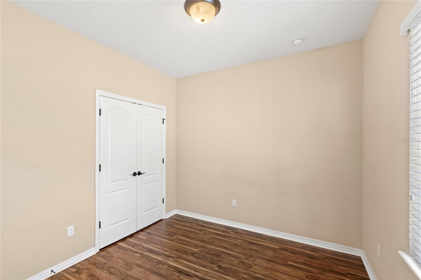
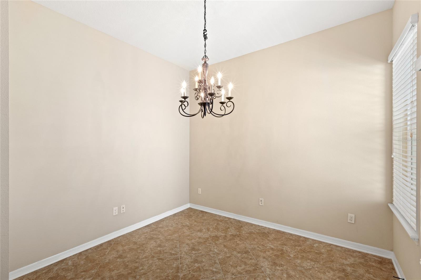
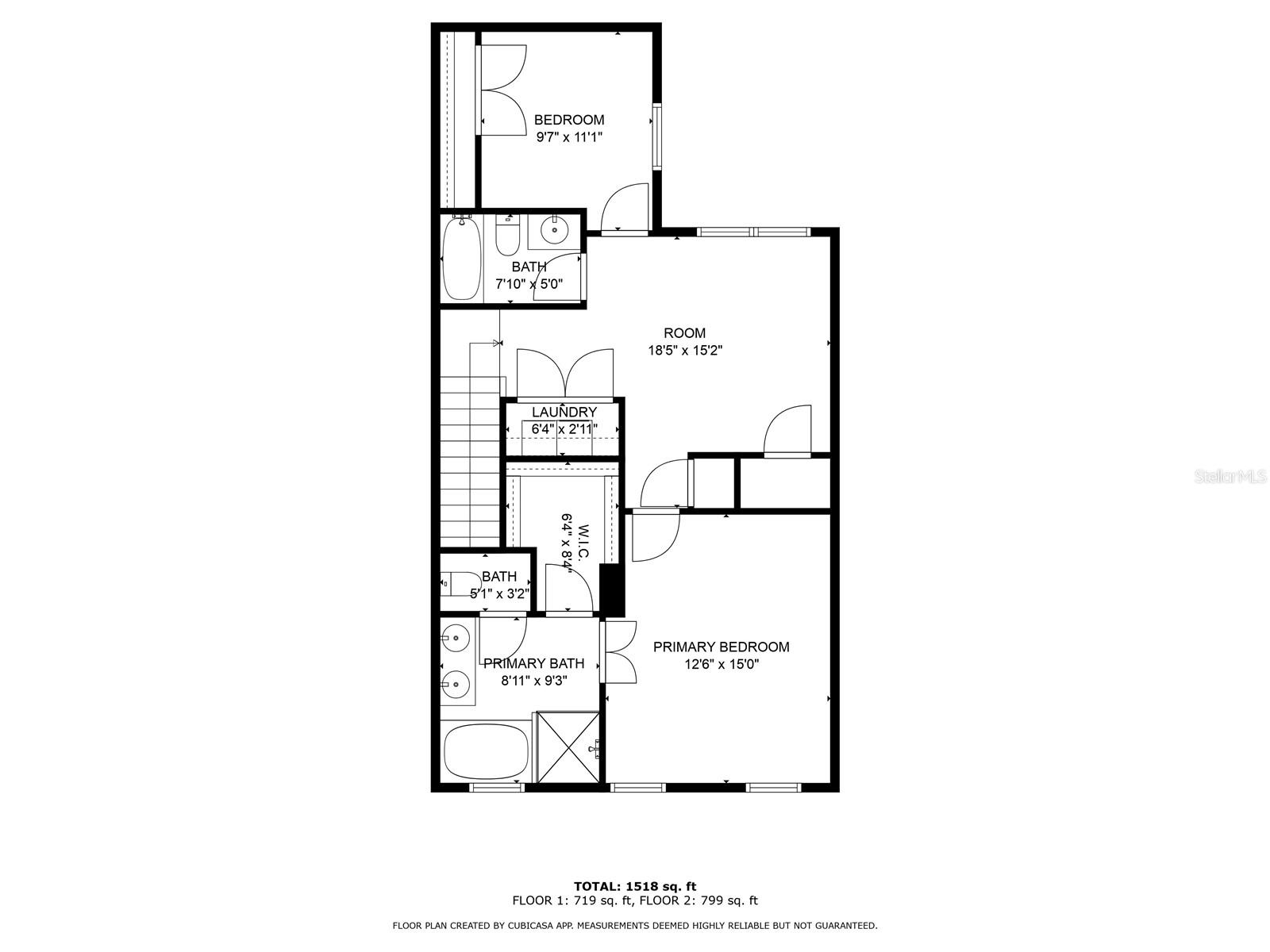
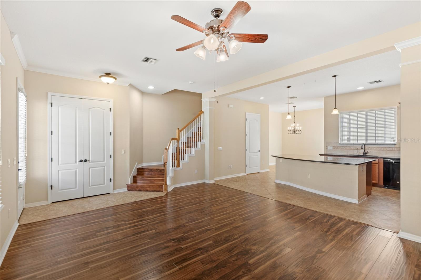
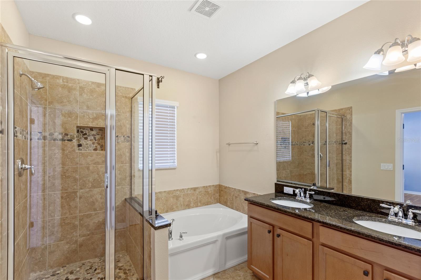
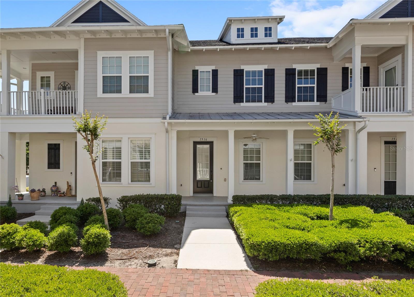
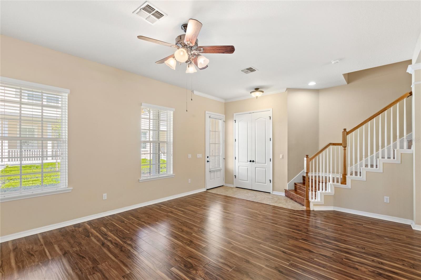
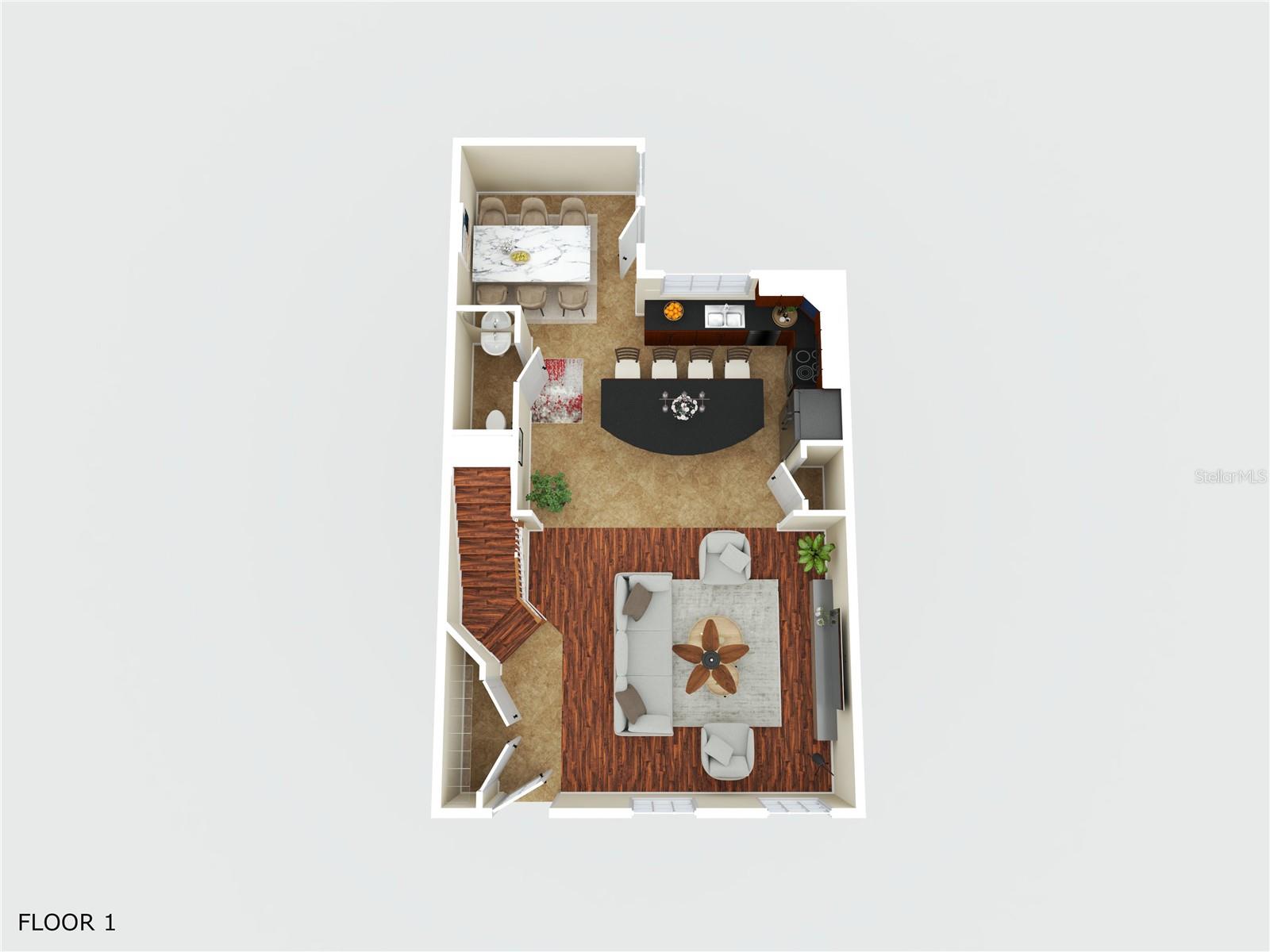
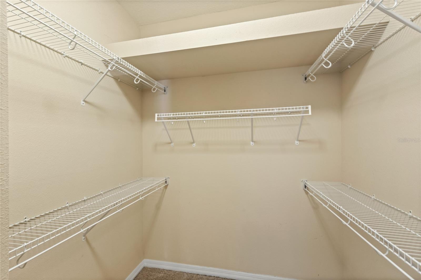
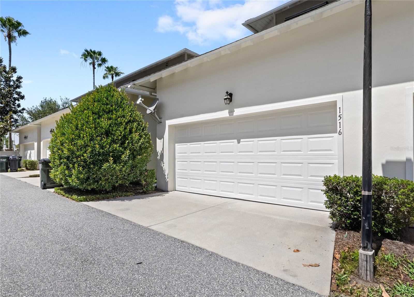
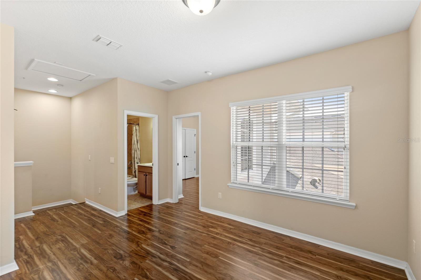
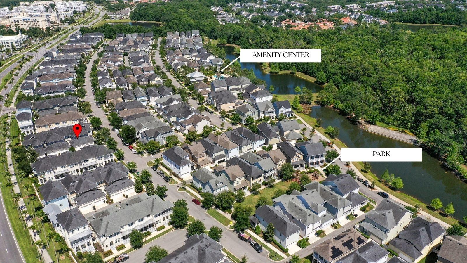
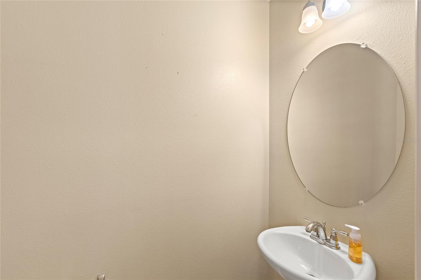
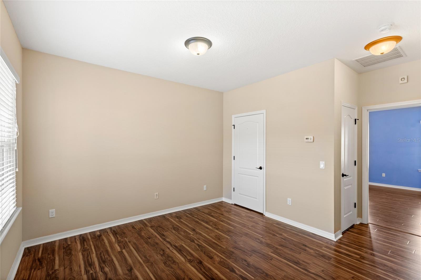
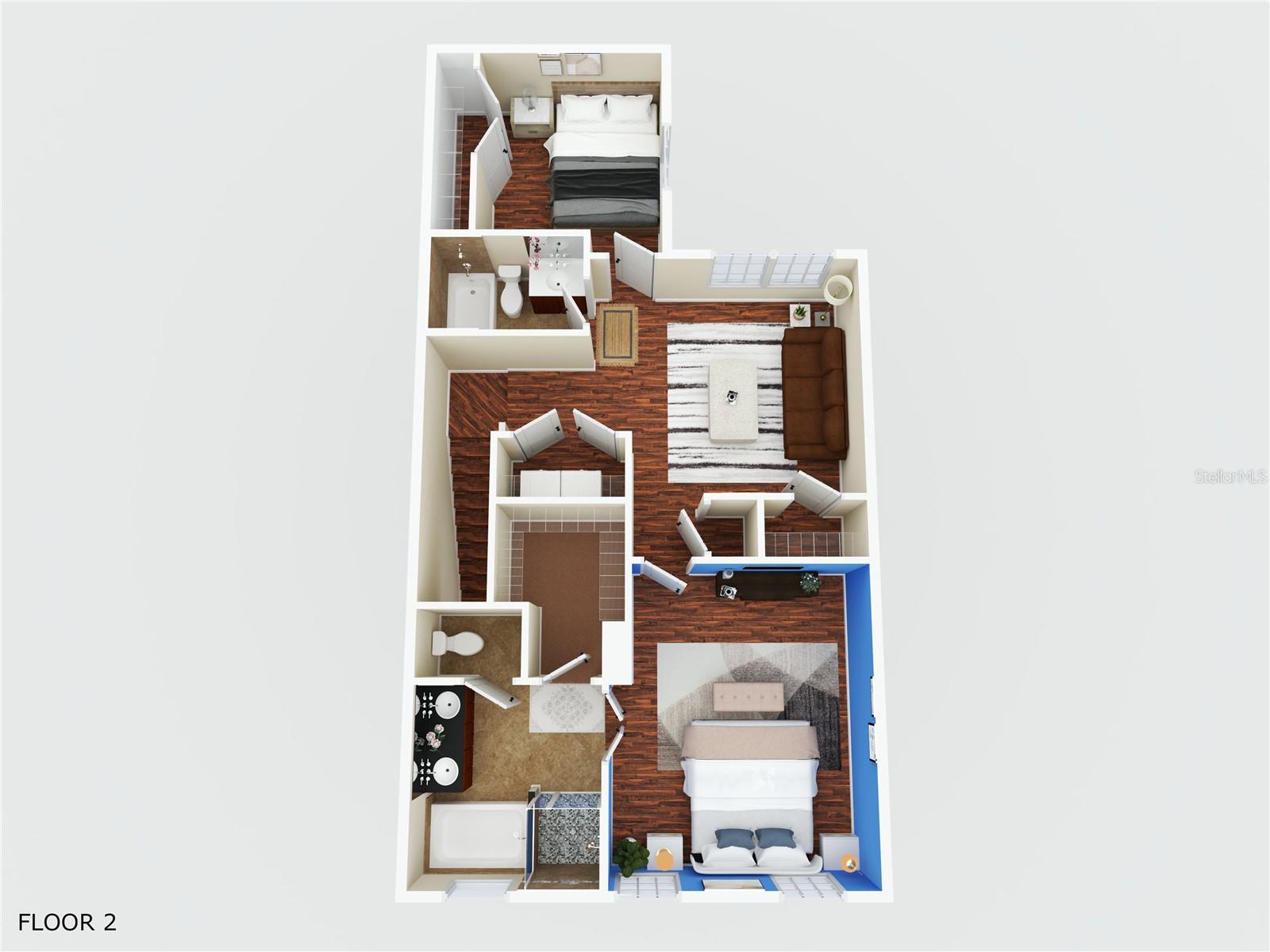
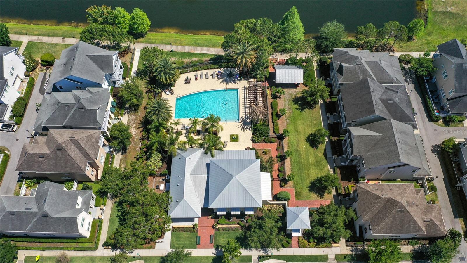
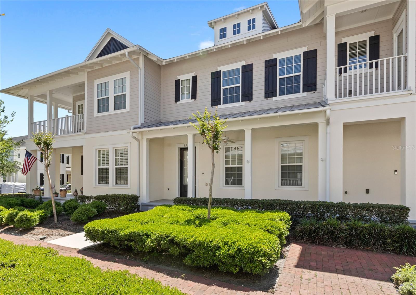
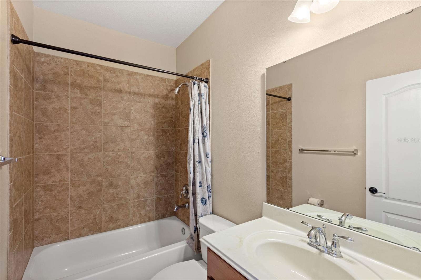
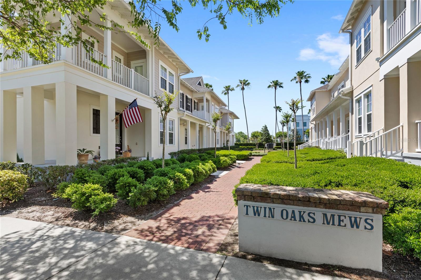
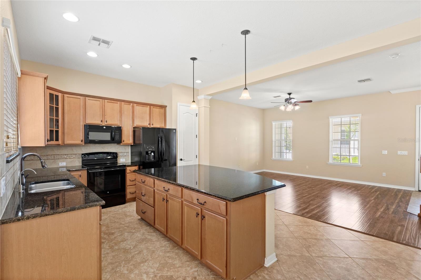
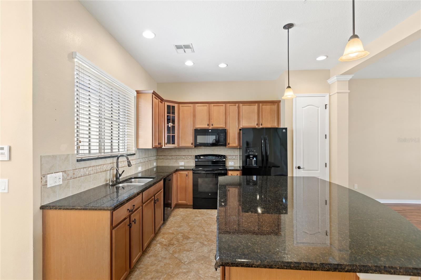
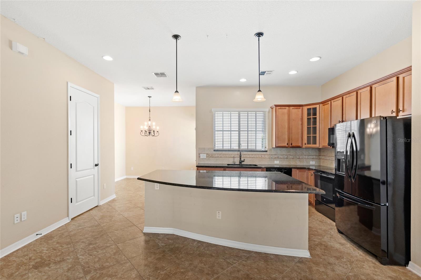
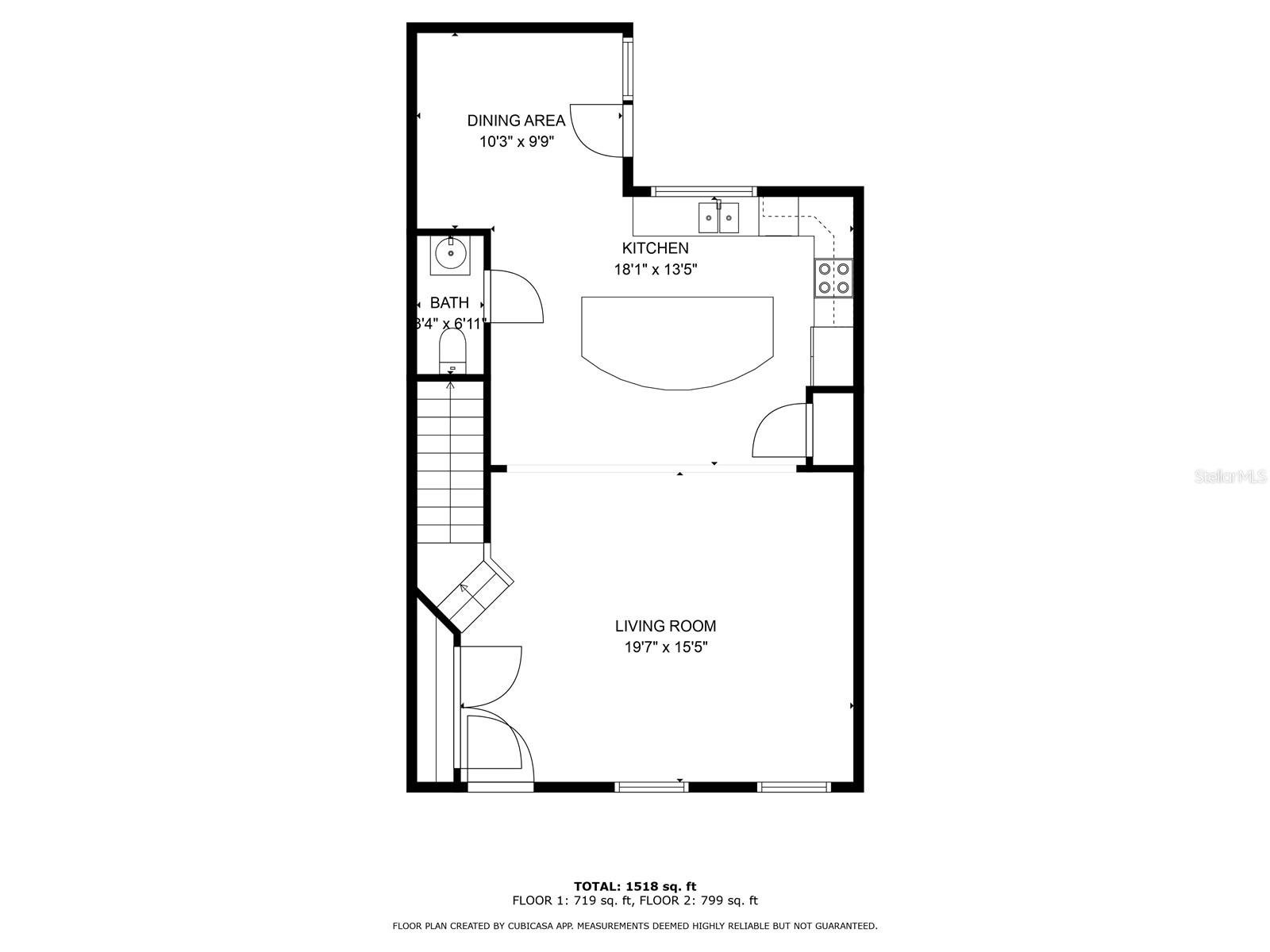
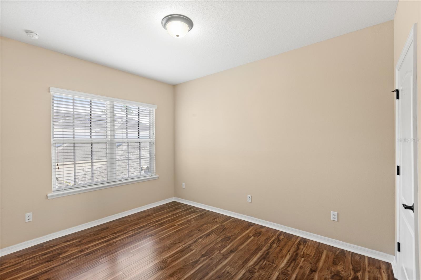
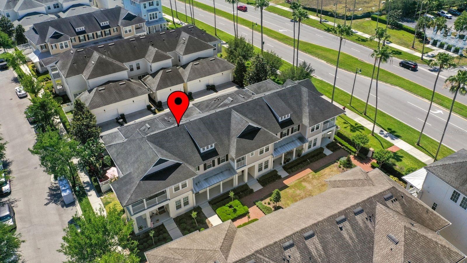
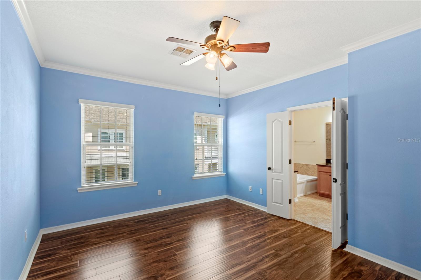
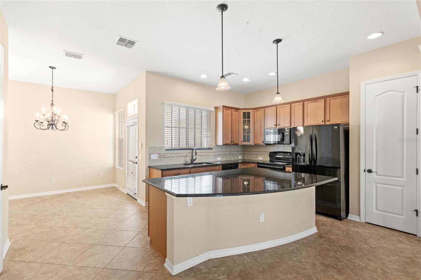
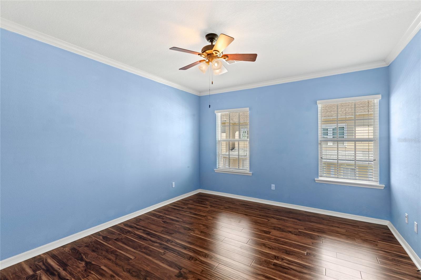
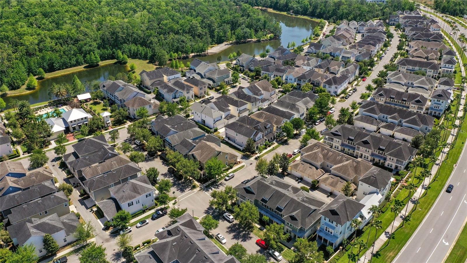
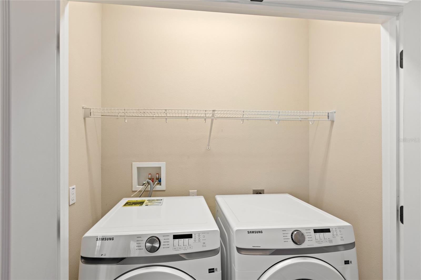
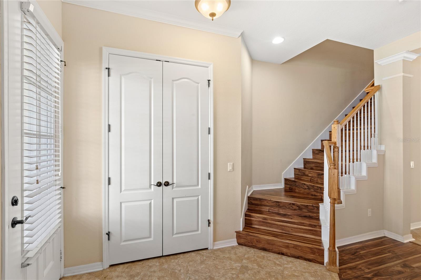
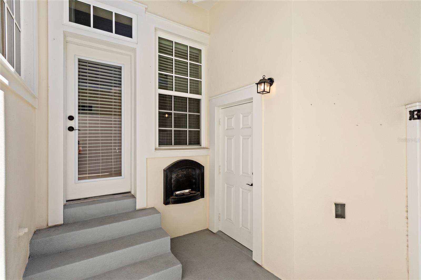
Active
1516 RESOLUTE ST
$499,900
Features:
Property Details
Remarks
Tucked along a quiet mew in Celebration’s charming Spring Lake neighborhood, this well-crafted Sherwin model by David Weekley offers a refined take on townhome living. At the heart of the home, the inviting eat-in kitchen features an oversized island with seating for three, granite countertops, a tile backsplash, and warm pendant lighting—all designed for everyday comfort and effortless entertaining. Upstairs, two bedrooms and two full baths are joined by a versatile loft space—perfect for a home office, media room, or easily converted into a third bedroom. The primary suite is a peaceful escape, offering a soaking tub, walk-in shower with pebble stone flooring, dual vanities, and a generous walk-in closet. Thoughtful details like hand-scraped wood laminate flooring, ceiling fans, high ceilings, and abundant natural light add to the home’s airy feel. Outside, enjoy a covered front porch, a private rear patio, and a two-car garage with overhead storage. All this just moments from Celebration’s vibrant downtown, miles of walking and biking trails, resort-style amenities, with Disney parks just a short drive away. Reach out today to schedule your private tour.
Financial Considerations
Price:
$499,900
HOA Fee:
296.68
Tax Amount:
$4374.31
Price per SqFt:
$302.05
Tax Legal Description:
CELEBRATION SOUTH VLG UNIT 4 REPLAT NO 1 PB 22 PGS 89-100 LOT 116
Exterior Features
Lot Size:
1742
Lot Features:
Sidewalk, Paved
Waterfront:
No
Parking Spaces:
N/A
Parking:
Alley Access, Garage Door Opener, Garage Faces Rear
Roof:
Shingle
Pool:
No
Pool Features:
Gunite, In Ground
Interior Features
Bedrooms:
2
Bathrooms:
3
Heating:
Central
Cooling:
Central Air
Appliances:
Dishwasher, Disposal, Dryer, Microwave, Range, Refrigerator, Washer
Furnished:
Yes
Floor:
Ceramic Tile, Hardwood, Laminate
Levels:
Two
Additional Features
Property Sub Type:
Townhouse
Style:
N/A
Year Built:
2014
Construction Type:
Block, Stucco
Garage Spaces:
Yes
Covered Spaces:
N/A
Direction Faces:
Southwest
Pets Allowed:
Yes
Special Condition:
None
Additional Features:
Lighting
Additional Features 2:
Buyer to verify any and all lease restrictions directly with the HOA
Map
- Address1516 RESOLUTE ST
Featured Properties