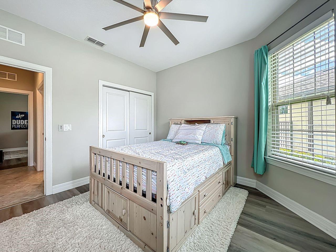
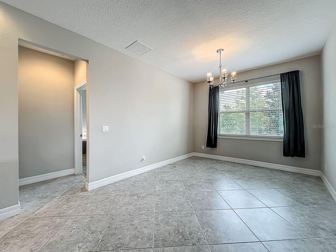
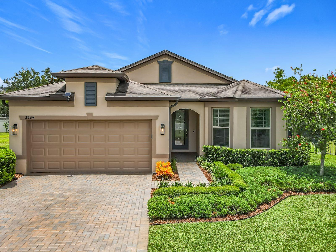
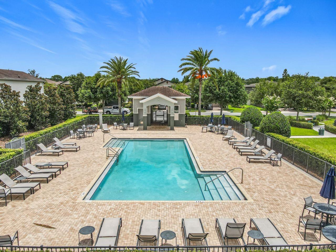
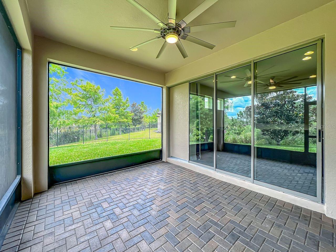
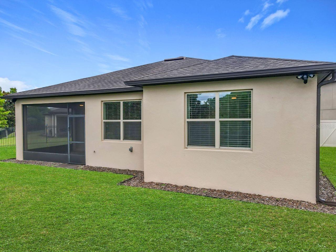
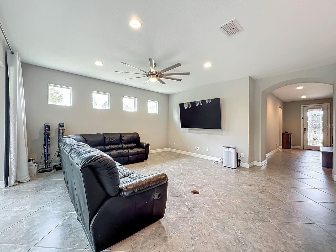
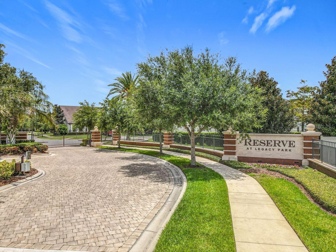
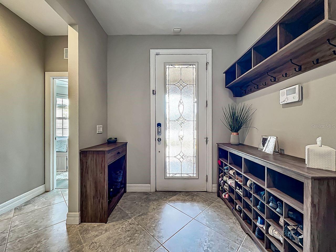
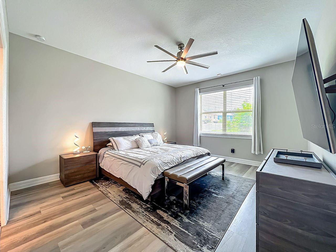
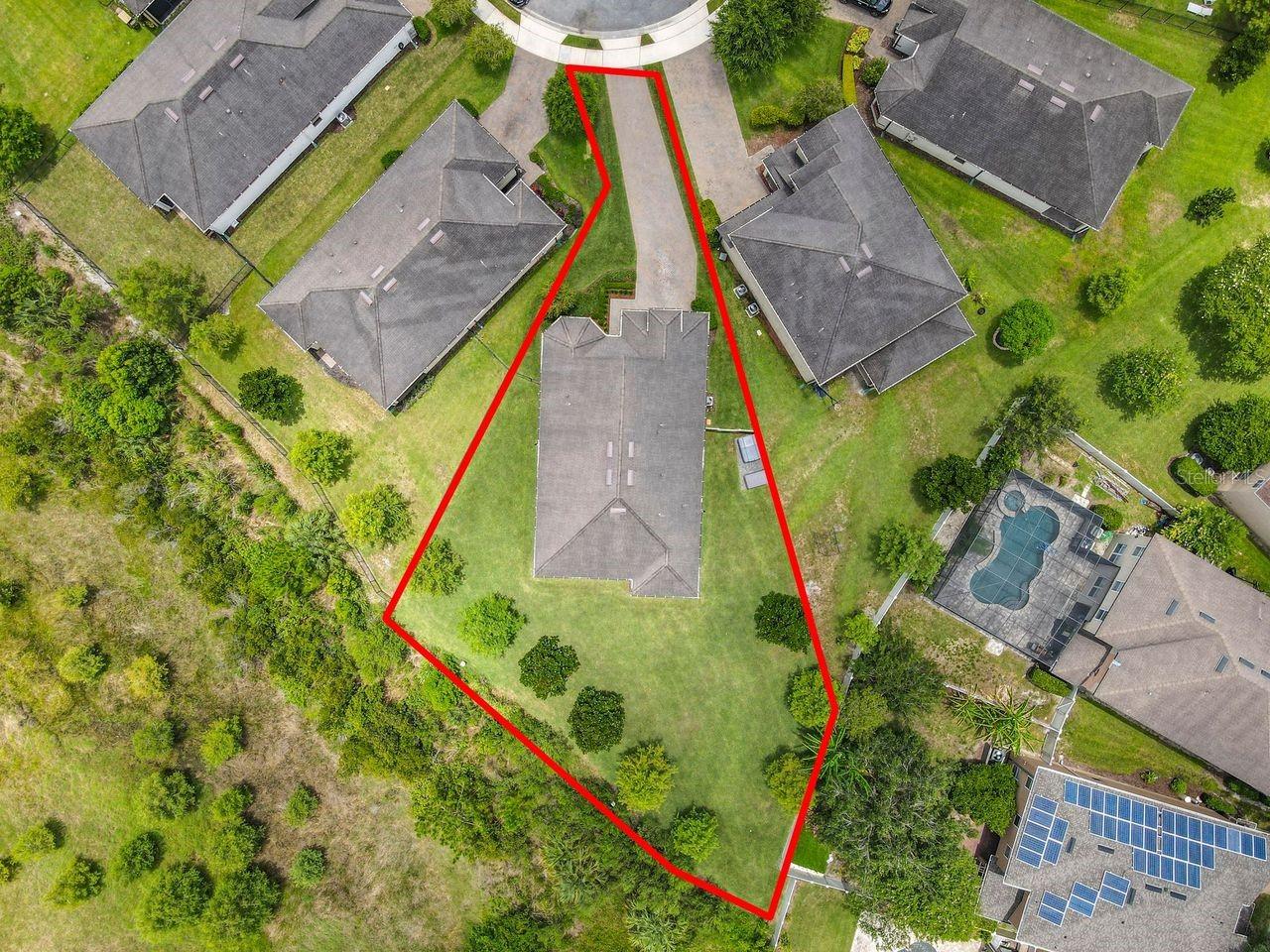
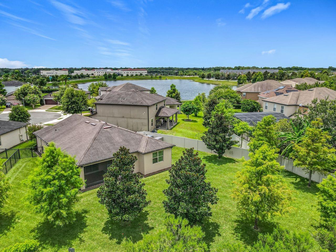
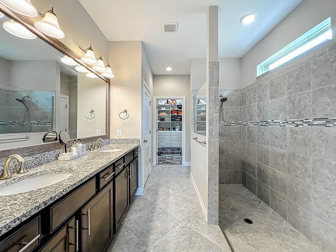
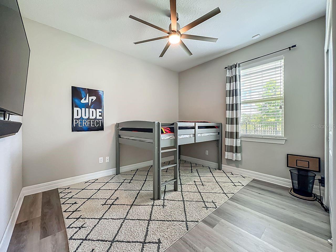
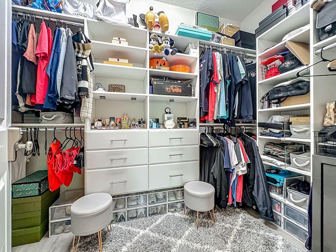
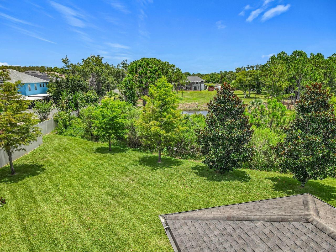
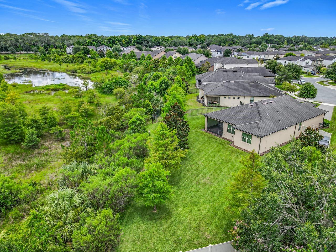
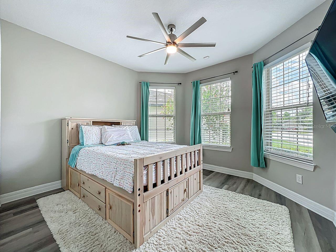
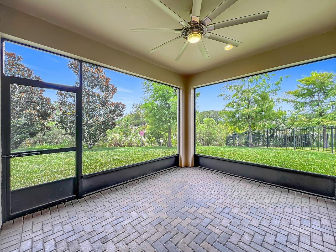
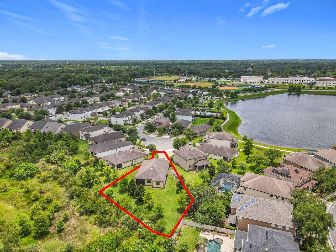
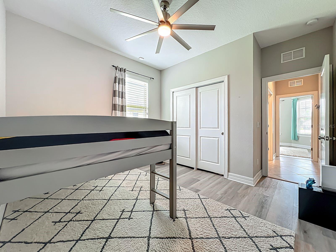
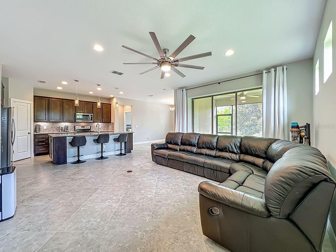
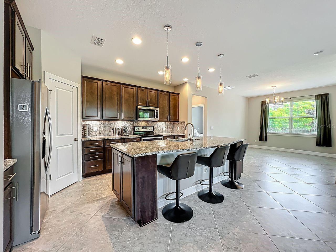
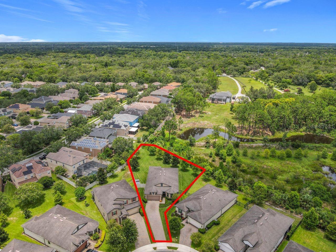
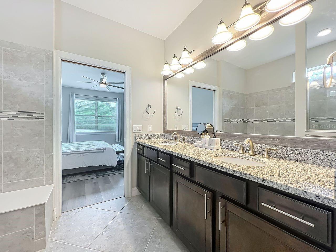
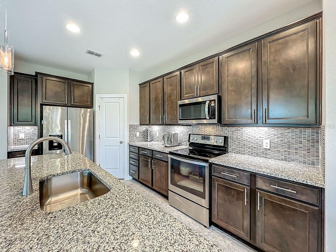
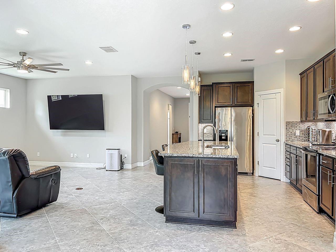
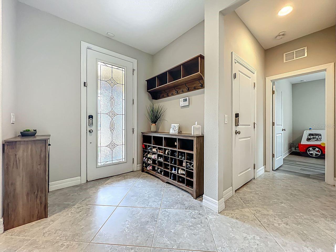
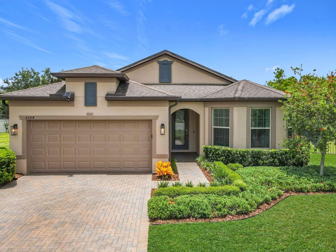
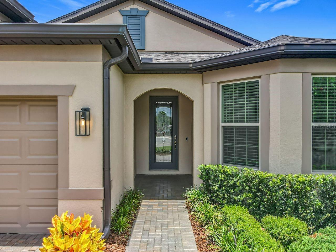
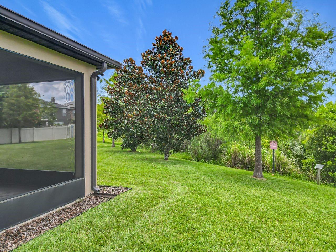
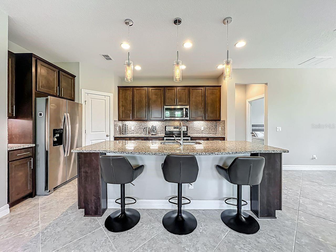
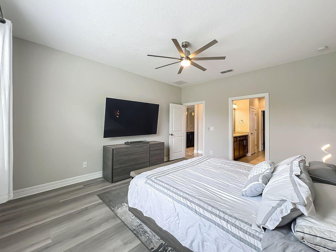
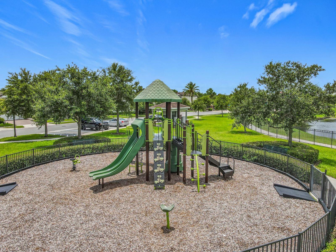
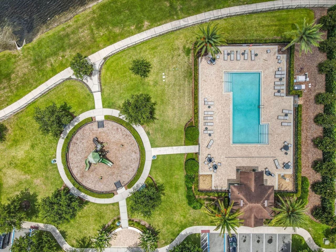
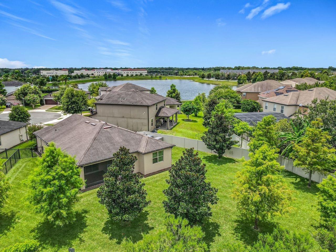
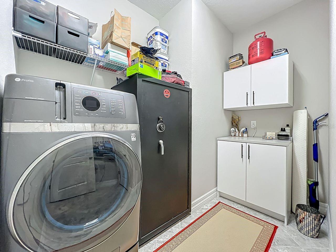
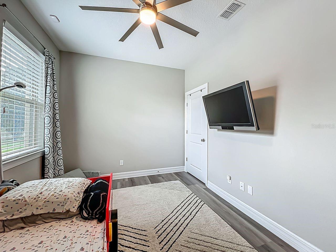
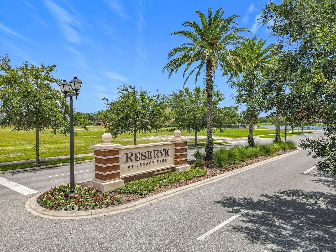
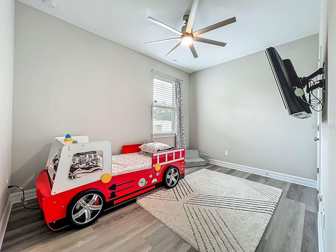
Active
2504 CIVITAS PL
$534,900
Features:
Property Details
Remarks
New Price Improvement. Located in a gated Casselberry community on a quiet cul-de-sac, this 4-bedroom, 2-bath home offers nearly 2,000 sq ft of open-concept living space on a .30-acre conservation lot with no rear neighbors. Built in 2018, the home features diagonal-set tile flooring, luxury vinyl plank in all bedrooms, and upgraded tile in both bathrooms. The kitchen includes 42” cabinets, crown molding, under-cabinet lighting, and premium finishes. The primary suite offers a custom walk-in closet and spa-style en-suite with a large super shower. Additional features include an 8-foot glass front door, epoxied 2-car garage with overhead storage, Sherwin-Williams Duration exterior paint, and a professionally maintained Scotts ProVista lawn. Smart and energy-efficient upgrades include Ring doorbell, security cameras, smart locks, WiFi thermostat, smart irrigation system, whole-house surge protector, generator hookup, ADT system, HomeTeam pest defense, and pre-wiring for a pool/spa. Community amenities include a pool, dog park, and tot lot. Located near The Geneva School and close to top-rated Seminole County public schools, shopping, and parks.
Financial Considerations
Price:
$534,900
HOA Fee:
138
Tax Amount:
$4115.01
Price per SqFt:
$270.42
Tax Legal Description:
LOT 54 RESERVE AT LEGACY PARK PB 80 PGS 24 TO 33
Exterior Features
Lot Size:
13252
Lot Features:
N/A
Waterfront:
No
Parking Spaces:
N/A
Parking:
N/A
Roof:
Shingle
Pool:
No
Pool Features:
N/A
Interior Features
Bedrooms:
4
Bathrooms:
2
Heating:
Central, Electric, Heat Pump
Cooling:
Central Air, Humidity Control
Appliances:
Convection Oven, Dishwasher, Disposal, Electric Water Heater, Ice Maker, Microwave, Range, Refrigerator, Touchless Faucet, Water Softener
Furnished:
No
Floor:
Tile, Vinyl
Levels:
One
Additional Features
Property Sub Type:
Single Family Residence
Style:
N/A
Year Built:
2018
Construction Type:
Block, Stucco
Garage Spaces:
Yes
Covered Spaces:
N/A
Direction Faces:
South
Pets Allowed:
No
Special Condition:
None
Additional Features:
Lighting, Rain Gutters, Sidewalk, Sliding Doors, Sprinkler Metered
Additional Features 2:
N/A
Map
- Address2504 CIVITAS PL
Featured Properties