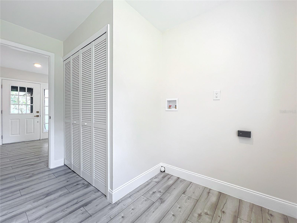
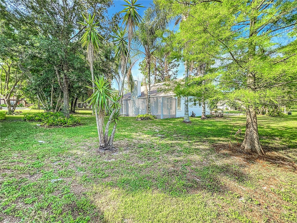
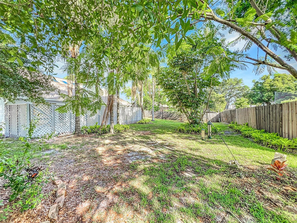
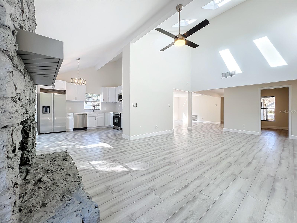
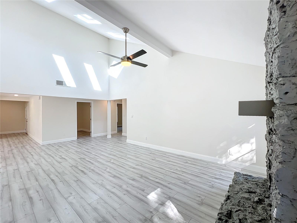
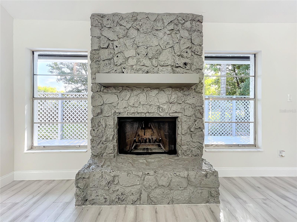
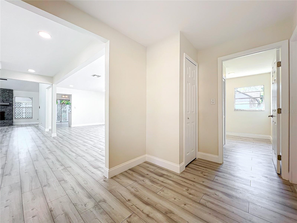
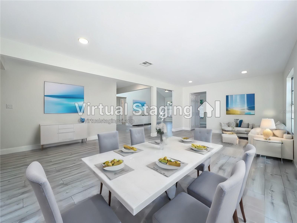
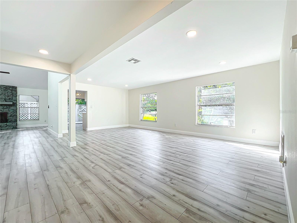
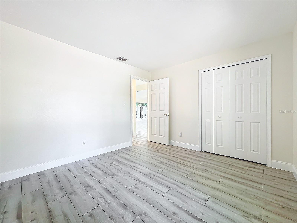
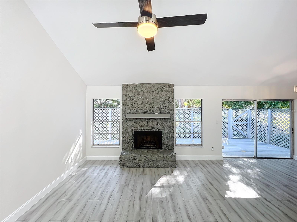
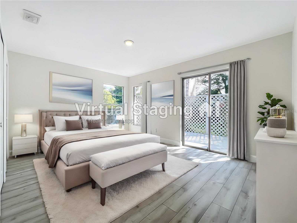
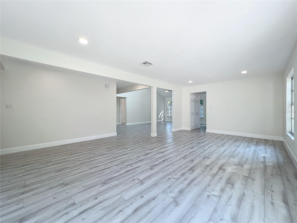
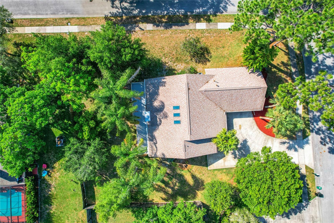
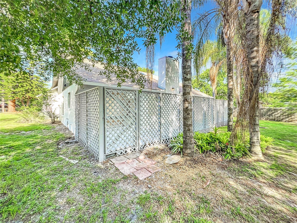
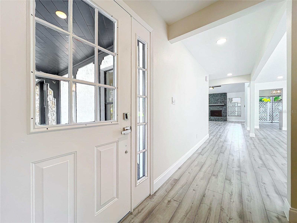
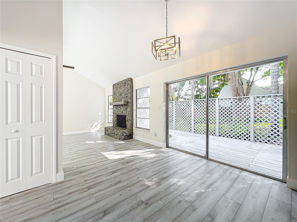
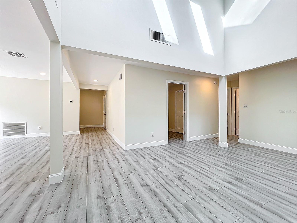
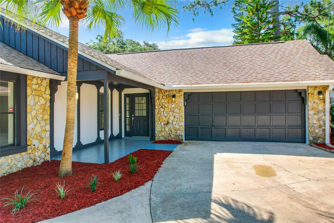
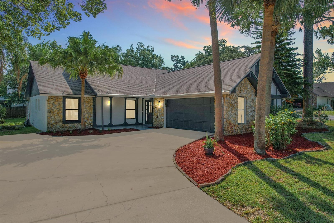
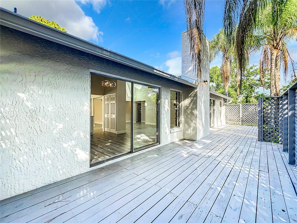
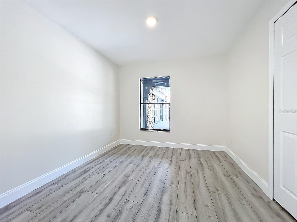
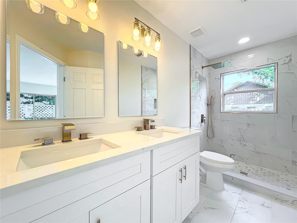
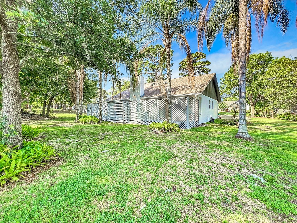
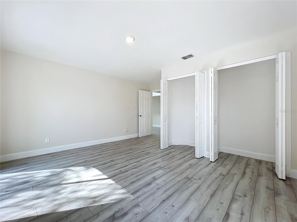
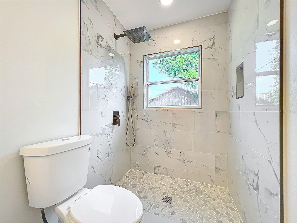
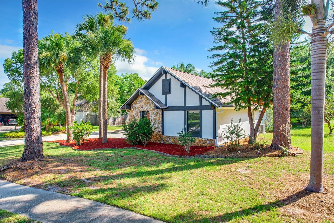
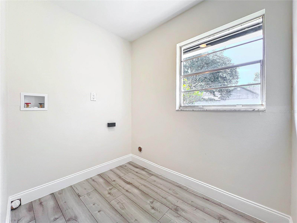
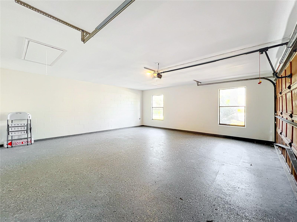
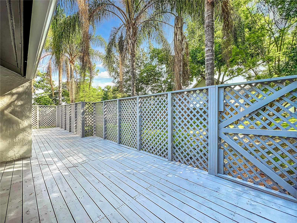
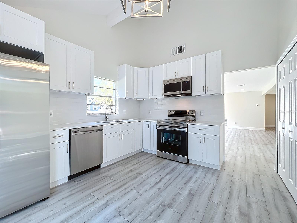
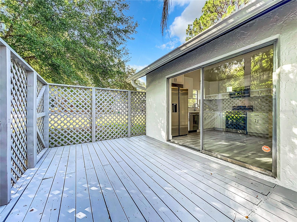
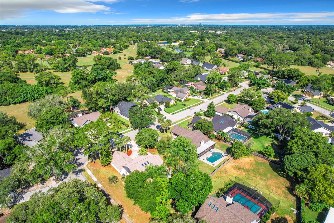
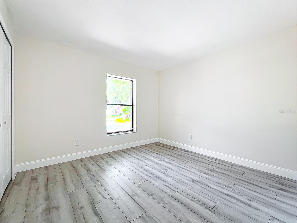
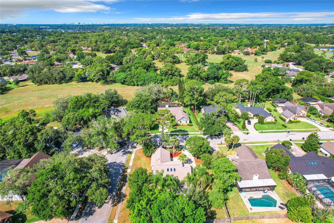
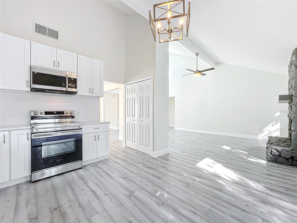
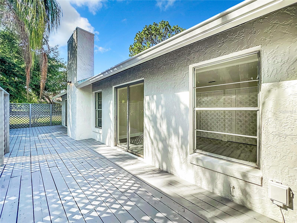
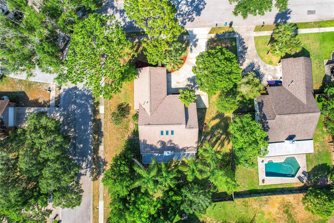
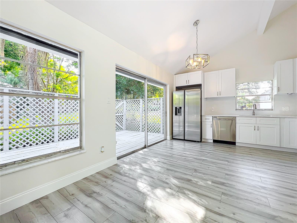
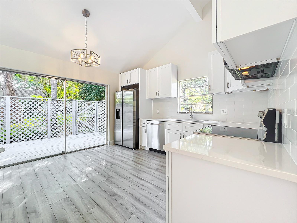
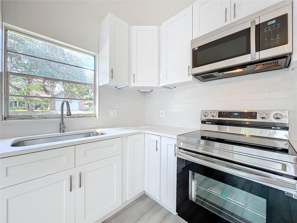
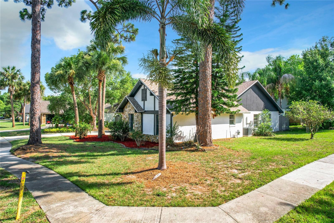
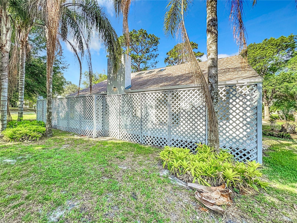
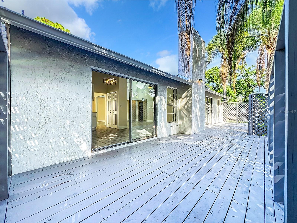
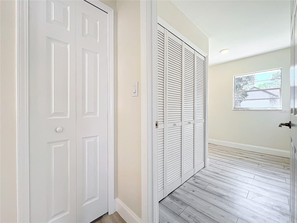
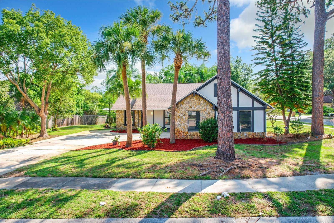
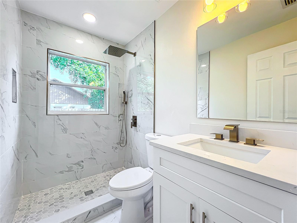
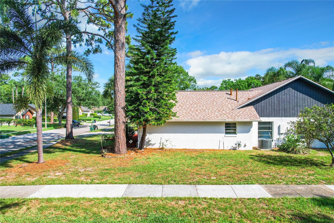
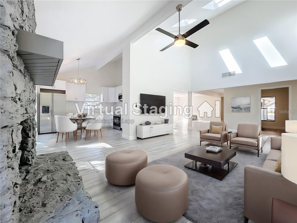
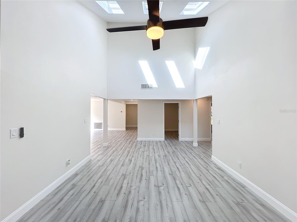
Active
1519 CUTHILL WAY
$440,000
Features:
Property Details
Remarks
This stunning remodeled home features 3 bedrooms and 2 bathrooms, a newly installed roof in 2022 and presents an ideal choice for first-time homeowners. Step inside to discover a spacious open-concept layout, seamlessly integrating the living, dining, and kitchen areas for effortless entertaining and comfortable living. This impeccably designed modern kitchen has high-end finishes, featuring soft-close cabinets, quartz countertops, and brand-new Samsung stainless steel appliances. Whether it's a cozy breakfast or entertaining guests, this kitchen is sure to inspire your inner chef. Outside, a large backyard awaits, offering ample space for outdoor relaxation, recreation, and potential additions such as a pool, a playful playground, or a charming swing set. With its ideal location in Casselberry, close to amenities, schools, and parks, this home offers the perfect combination of convenience and luxury living. Don't miss out on this rare opportunity to own a beautifully remodeled home in one of Casselberry's most sought-after neighborhoods, Fairway Oaks at Deer Run.
Financial Considerations
Price:
$440,000
HOA Fee:
144
Tax Amount:
$1485.52
Price per SqFt:
$250.57
Tax Legal Description:
LOT 58 FAIRWAY OAKS AT DEERRUN PB 24 PG 41 TO 43
Exterior Features
Lot Size:
11319
Lot Features:
N/A
Waterfront:
No
Parking Spaces:
N/A
Parking:
N/A
Roof:
Shingle
Pool:
No
Pool Features:
N/A
Interior Features
Bedrooms:
3
Bathrooms:
2
Heating:
Central, Electric
Cooling:
Central Air
Appliances:
Dishwasher, Microwave, Range, Refrigerator
Furnished:
No
Floor:
Laminate, Tile
Levels:
One
Additional Features
Property Sub Type:
Single Family Residence
Style:
N/A
Year Built:
1983
Construction Type:
Block, Stucco
Garage Spaces:
Yes
Covered Spaces:
N/A
Direction Faces:
North
Pets Allowed:
No
Special Condition:
None
Additional Features:
Private Mailbox, Rain Gutters
Additional Features 2:
Buyer to confirm with HOA
Map
- Address1519 CUTHILL WAY
Featured Properties