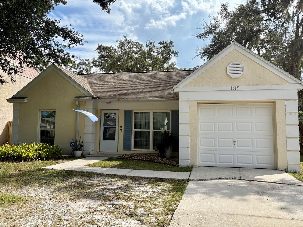
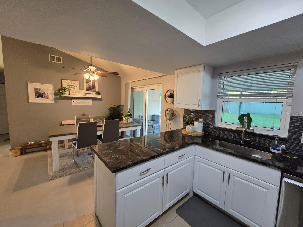
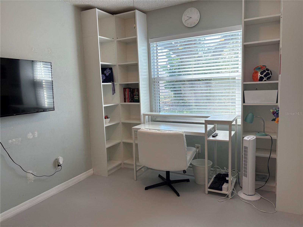
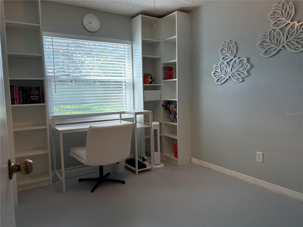
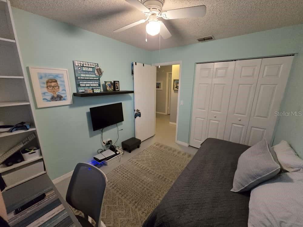
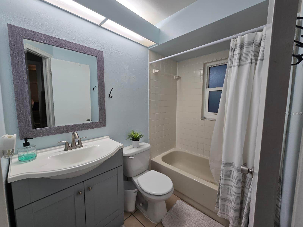
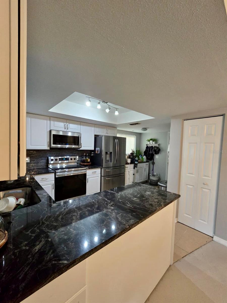
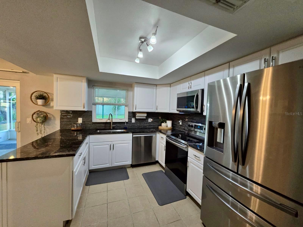
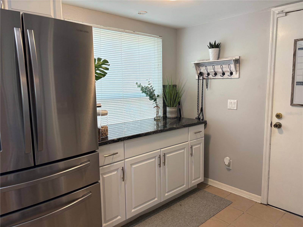
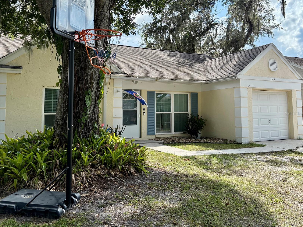
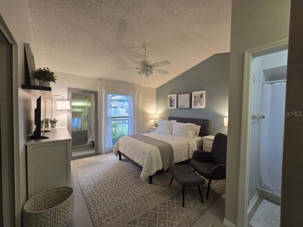
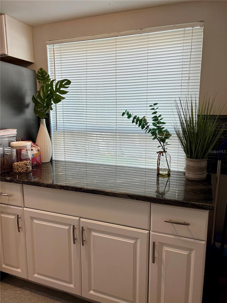
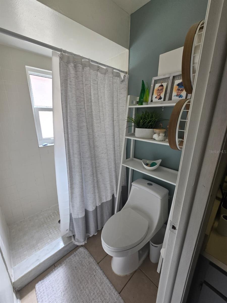
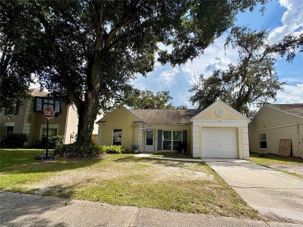
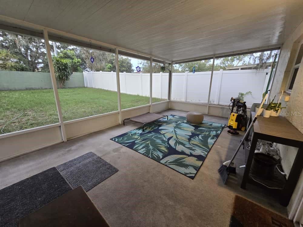
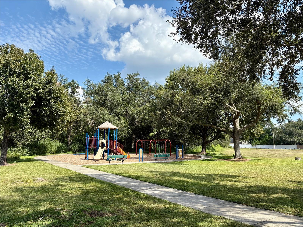
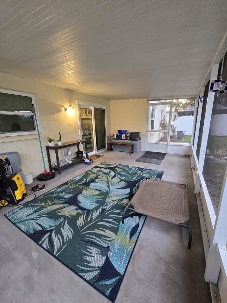
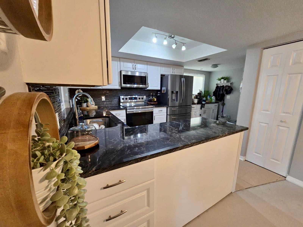
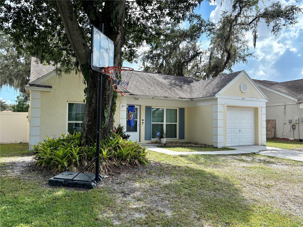
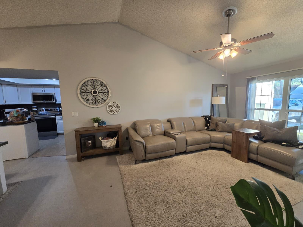
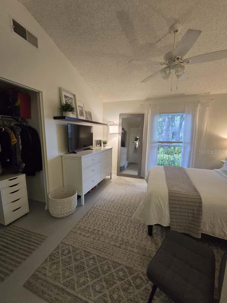
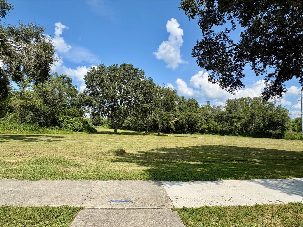
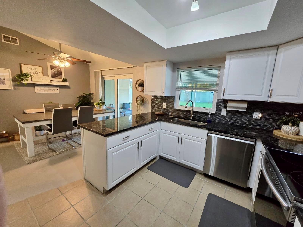
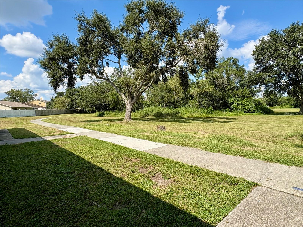
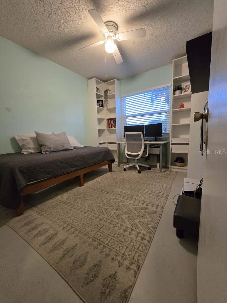
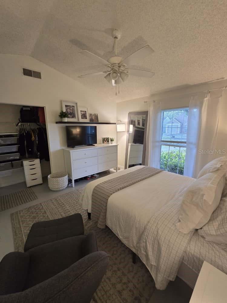
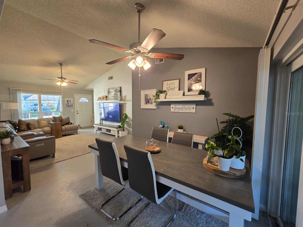
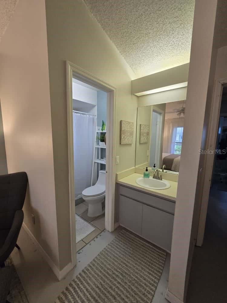
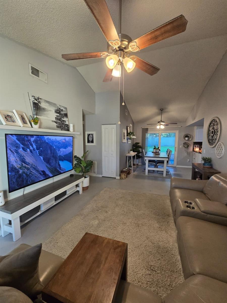
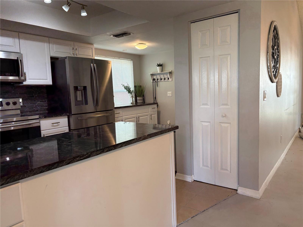
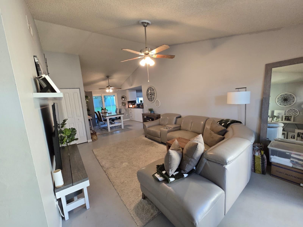
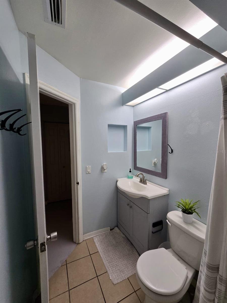
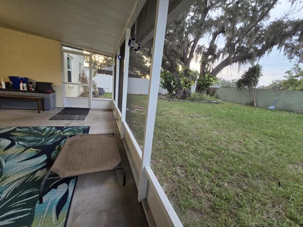
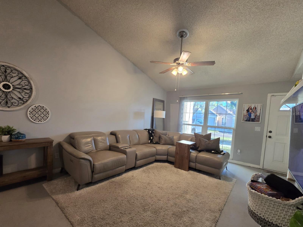
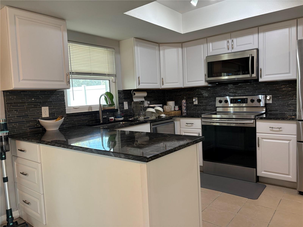
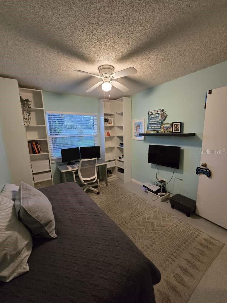
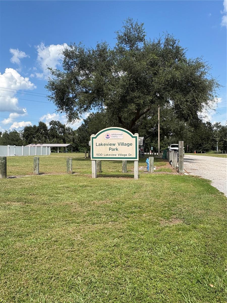
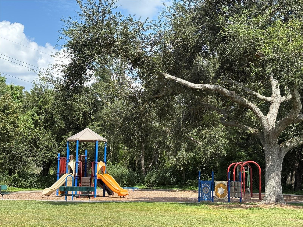
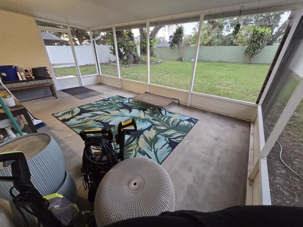
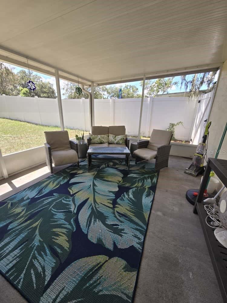
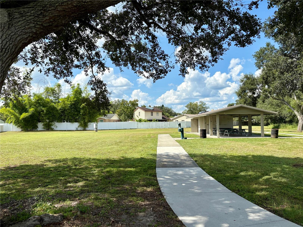
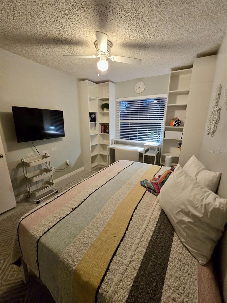
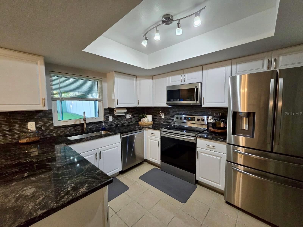
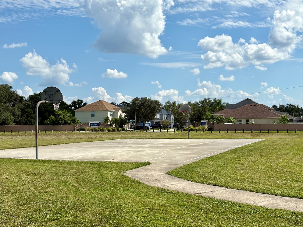
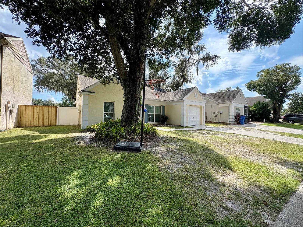
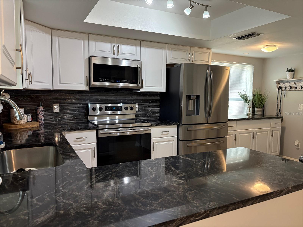
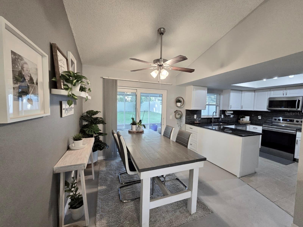
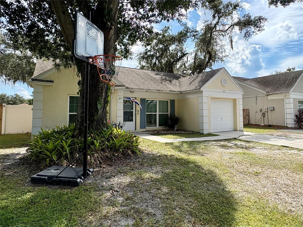
Active
1615 CROSSRIDGE DR
$306,100
Features:
Property Details
Remarks
This very livable, 3-bedroom 2-bath home with a huge fenced backyard is waiting for a new owner! Low HOA fees of $140 year, no CDD and no flood insurance required. Upgrades include new Roof in 2019, remodeled kitchen with granite countertops, stainless steel appliances, white cabinets, a closet pantry and an extra 6' long counter space with loads of cabinets below. All energy-efficient windows and sliding glass doors October 2019, HVAC in 2016. The 20' screened lanai was built in 2014 and lends plenty of room for outdoor living with a view to the fenced backyard that is large enough for any activity. The 2nd and 3rd bedrooms feature high ceilings, ceiling fans and floor-to-ceiling bookshelves installed around the window, creating a great desk area for workspace or makeup. The smooth painted concrete floors are waiting for you to add your own area rugs or choose a new flooring. In the next block to the east is dog friendly Lakeview Village Park with basketball courts, playground, covered picnic pavilion and tables, water fountain, bathrooms and generous parking areas. Why pay for a gym membership when you can come walk the paved path around the park, enjoying the rabbits and birds along the way. I-75 access is less than 5 minutes away and Brandon Mall on Highway 60 is 10 minutes. The next lowest priced home is the neighborhood $349,900. Don't miss your chance to get in at this price point and create your own flooring, decor and comfort.
Financial Considerations
Price:
$306,100
HOA Fee:
140
Tax Amount:
$1750.57
Price per SqFt:
$262.97
Tax Legal Description:
LAKEVIEW VILLAGE SECTION K UNIT II LOT 12 BLOCK 5
Exterior Features
Lot Size:
6360
Lot Features:
N/A
Waterfront:
No
Parking Spaces:
N/A
Parking:
Driveway, Garage Door Opener
Roof:
Shingle
Pool:
No
Pool Features:
N/A
Interior Features
Bedrooms:
3
Bathrooms:
2
Heating:
Central, Electric, Heat Pump
Cooling:
Central Air
Appliances:
Dishwasher, Disposal, Electric Water Heater, Ice Maker, Microwave, Refrigerator
Furnished:
Yes
Floor:
Ceramic Tile, Concrete
Levels:
One
Additional Features
Property Sub Type:
Single Family Residence
Style:
N/A
Year Built:
1985
Construction Type:
Block
Garage Spaces:
Yes
Covered Spaces:
N/A
Direction Faces:
North
Pets Allowed:
No
Special Condition:
None
Additional Features:
Private Mailbox, Sidewalk, Sliding Doors
Additional Features 2:
Buyer/Buyer's Agent to verify all lease restrictions with HOA Management before purchasing.
Map
- Address1615 CROSSRIDGE DR
Featured Properties