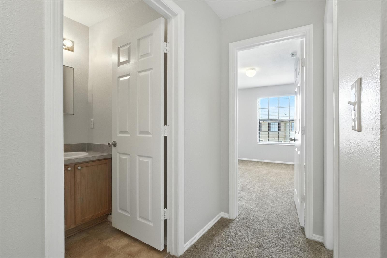
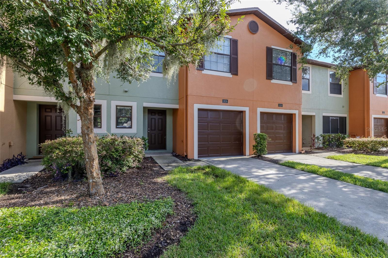
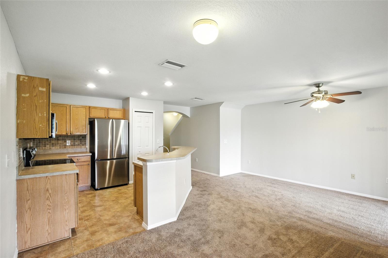
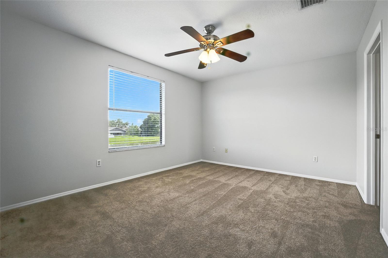
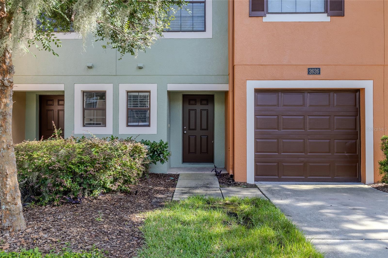
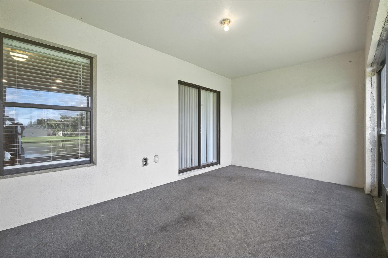
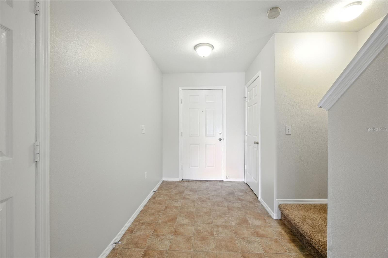
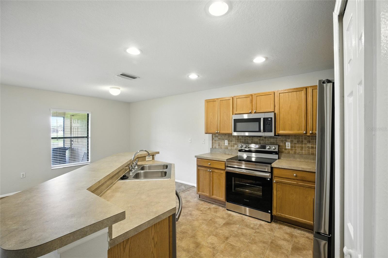
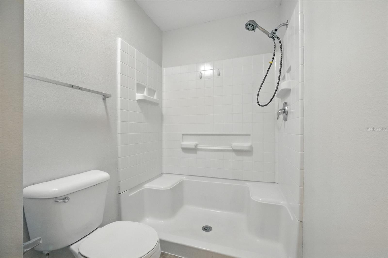
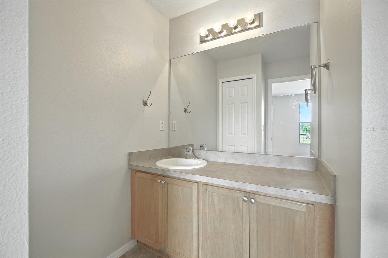
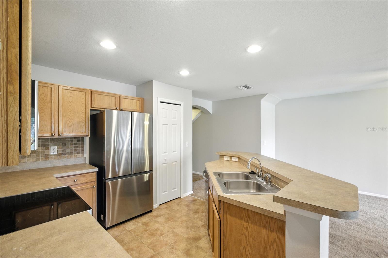
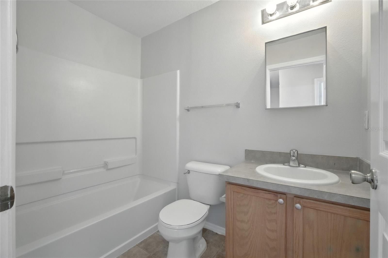
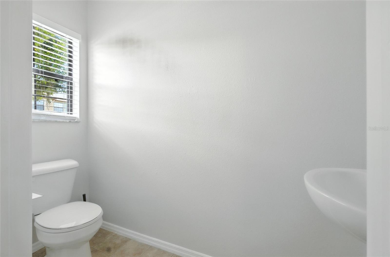
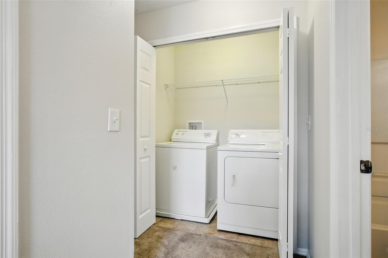
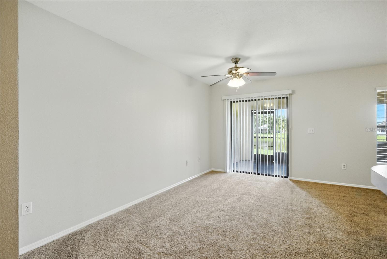
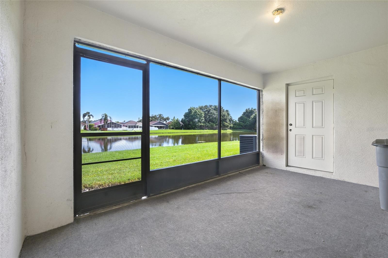
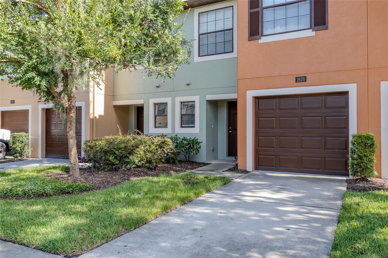
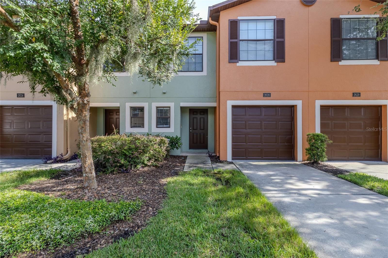
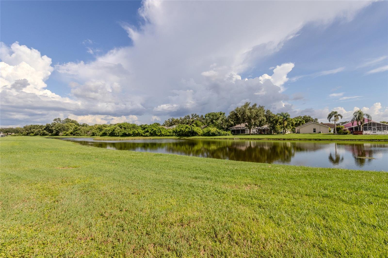
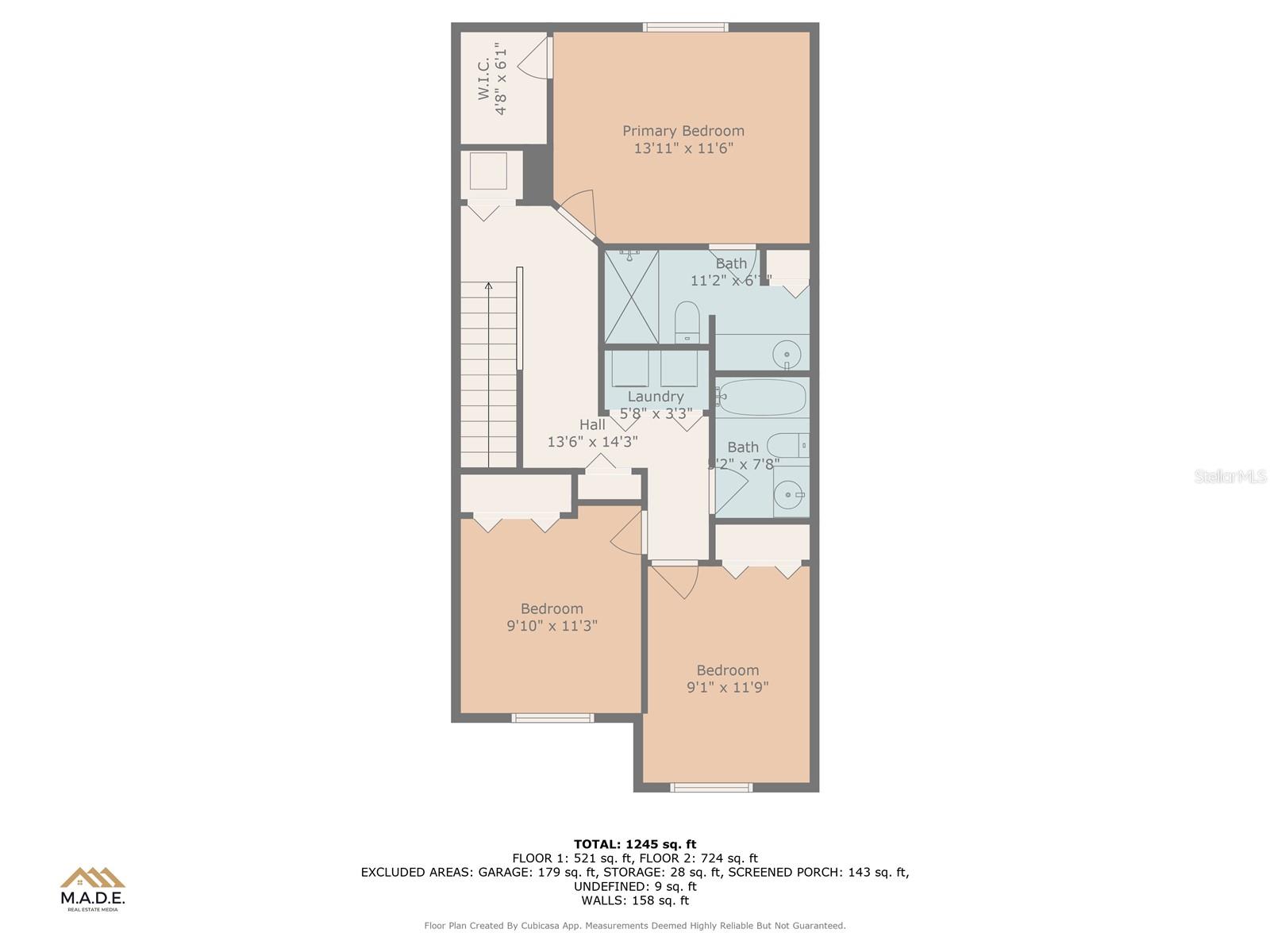
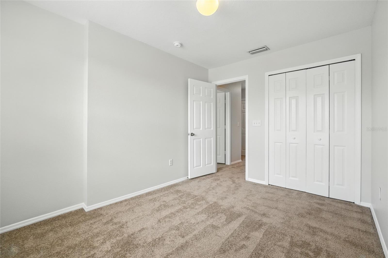
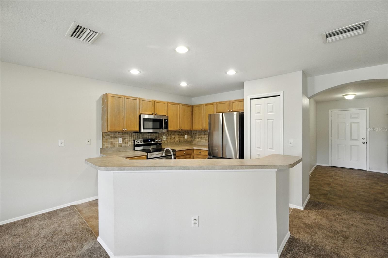
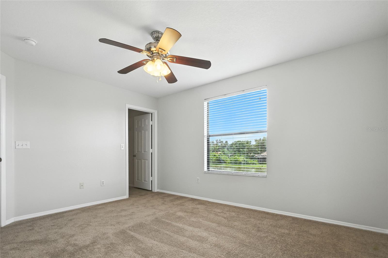
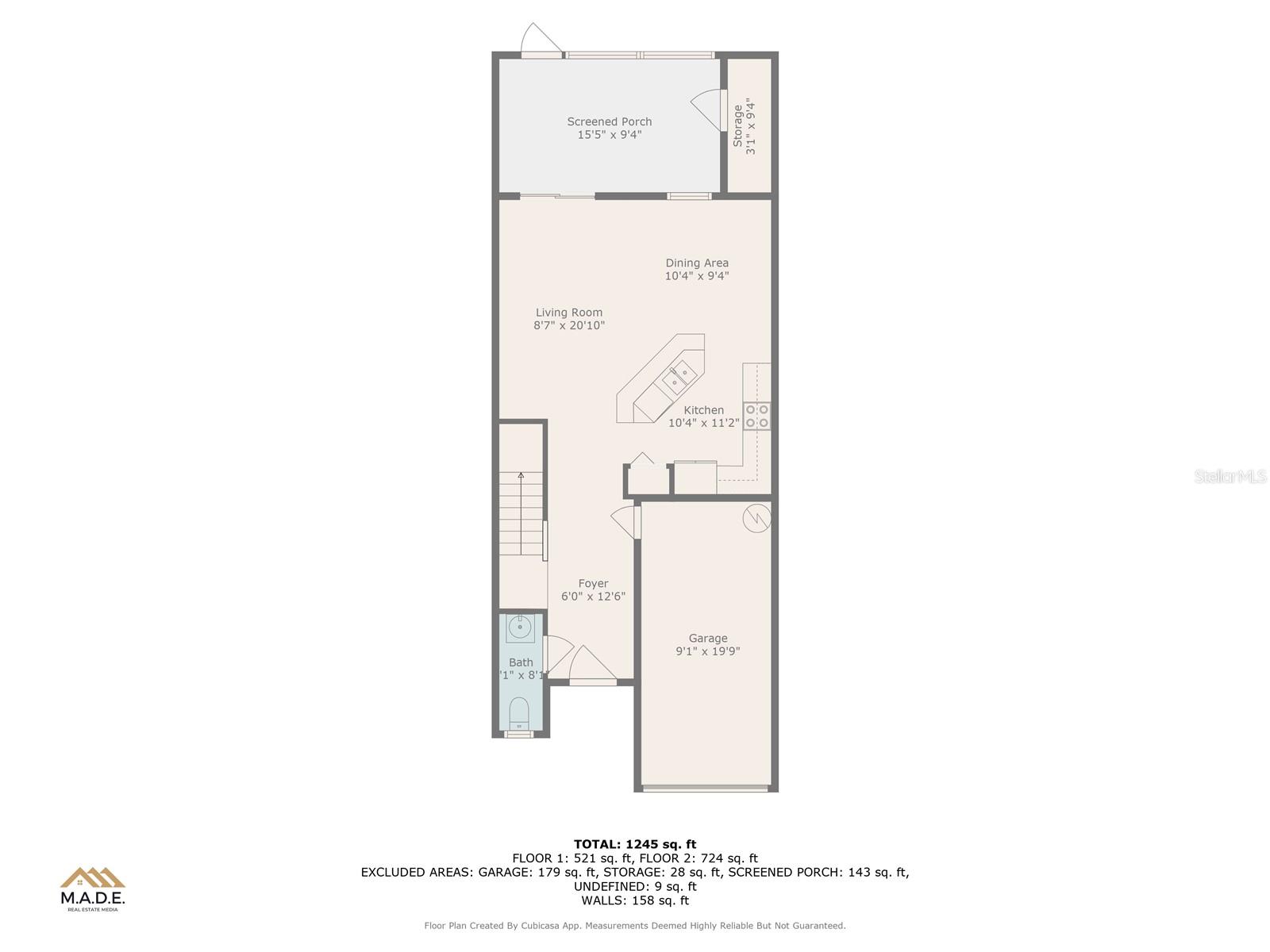
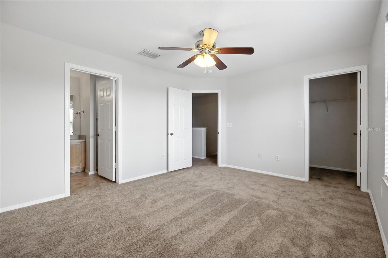
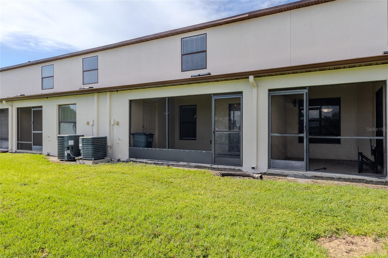
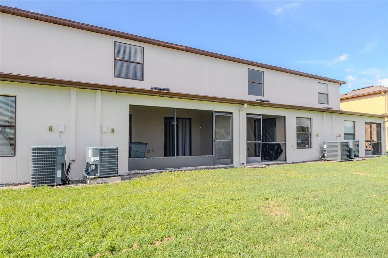
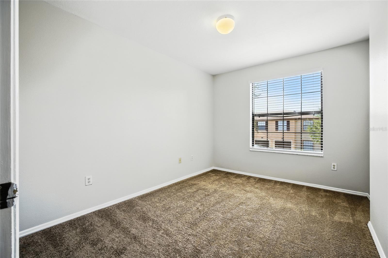
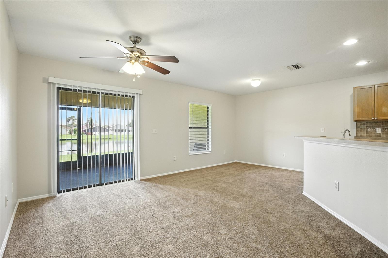
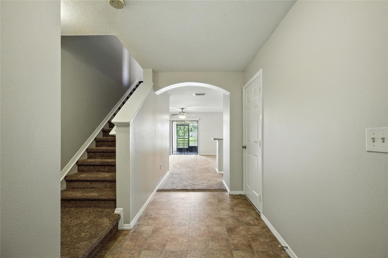
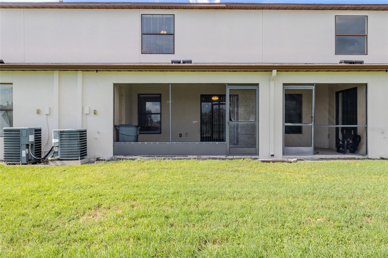
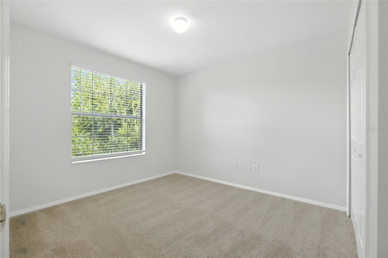
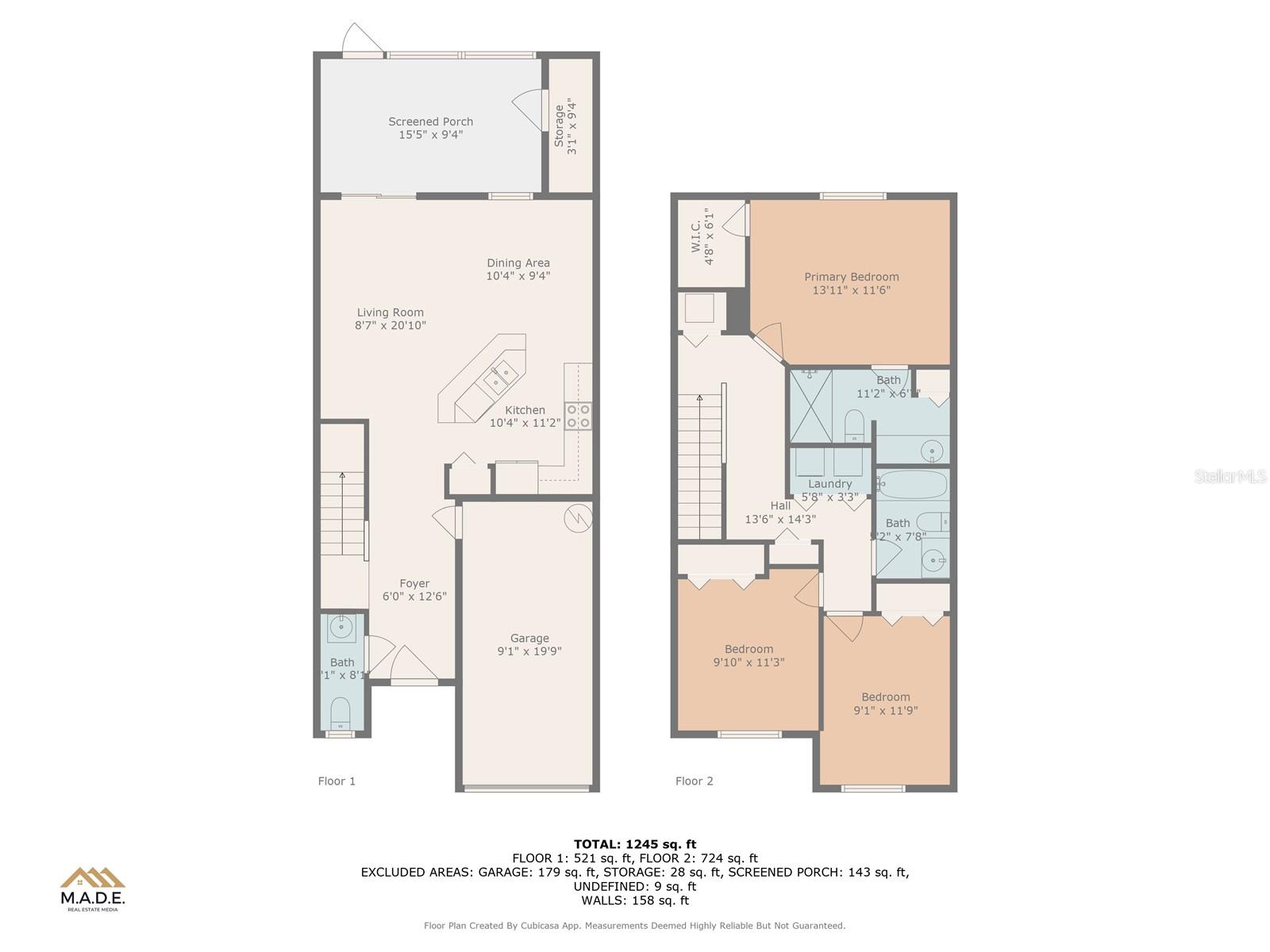
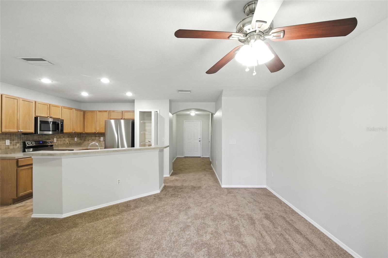
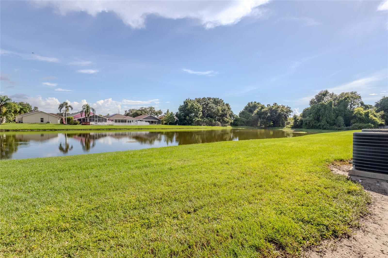
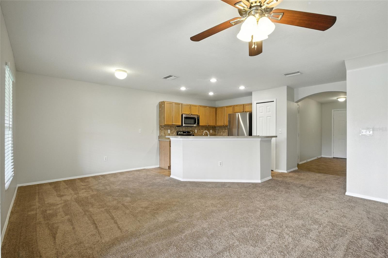
Active
2626 EDGEWATER FALLS DR
$229,000
Features:
Property Details
Remarks
Interactive floorplan! https://unbranded.visithome.ai/fk5YTgybXTeKSbwJft5X9F?mu=ft Welcome to the well established, gated community of Edgewater at Lake Brandon. This 3 bedroom, 2.5 bathroom townhome with an attached 1 car garage is totally move-in ready and offers serene water views right from the back porch. Step inside to find brand new 2025 carpet and fresh 2025 interior paint throughout and an inviting open floor plan on the first floor. The spacious living and dining area flows seamlessly into the well-appointed kitchen, complete with brand new 2025 stainless steel appliances, abundant cabinet and counter space, a closet pantry, and a breakfast bar perfect for quick meals. A conveniently located half bathroom is on the first floor with the 3 bedrooms and 2 full bathrooms upstairs for privacy. A sliding glass door leads to the screened and covered patio, where you can relax while taking in peaceful water views. The patio also includes a convenient storage room. Upstairs, all three bedrooms offer generous living space. The primary suite features a walk-in closet and a private ensuite bath, while the additional bedrooms share easy access to the second full bath. A laundry closet on the upper level adds everyday convenience. Enjoy a low-maintenance lifestyle as the HOA fees include water, sewer, trash pickup, grounds care, exterior maintenance, and even roof replacement. The community offers residents a swimming pool and its location puts you close to endless shopping and dining options, with easy access to major roadways for smooth commutes. Come take a tour of this home before it’s gone!
Financial Considerations
Price:
$229,000
HOA Fee:
360
Tax Amount:
$3909.55
Price per SqFt:
$168.14
Tax Legal Description:
EDGEWATER AT LAKE BRANDON LOT 3 BLOCK 18
Exterior Features
Lot Size:
1742
Lot Features:
Sidewalk, Paved
Waterfront:
No
Parking Spaces:
N/A
Parking:
Driveway, Garage Door Opener
Roof:
Shingle
Pool:
No
Pool Features:
N/A
Interior Features
Bedrooms:
3
Bathrooms:
3
Heating:
Electric, Heat Pump
Cooling:
Central Air
Appliances:
Dishwasher, Microwave, Range, Refrigerator
Furnished:
No
Floor:
Carpet, Linoleum
Levels:
Two
Additional Features
Property Sub Type:
Townhouse
Style:
N/A
Year Built:
2006
Construction Type:
Block, Stucco
Garage Spaces:
Yes
Covered Spaces:
N/A
Direction Faces:
North
Pets Allowed:
Yes
Special Condition:
None
Additional Features:
Sidewalk, Sliding Doors, Storage
Additional Features 2:
Buyer and/or buyer's agent to confirm all restrictions with the HOA
Map
- Address2626 EDGEWATER FALLS DR
Featured Properties