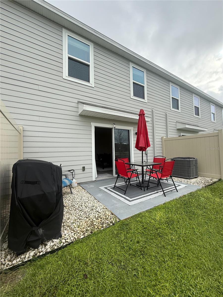
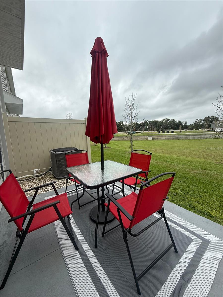
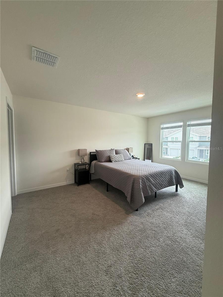
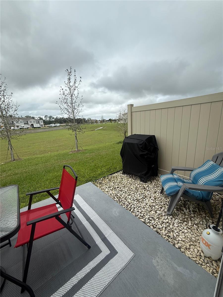
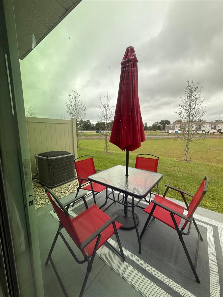
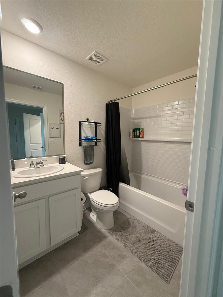
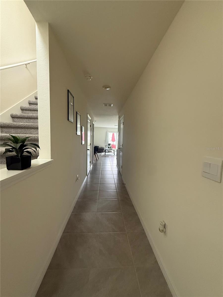
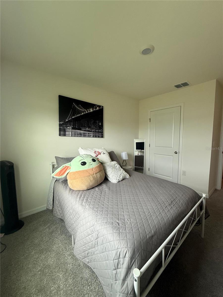
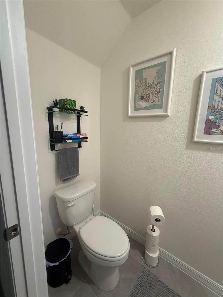
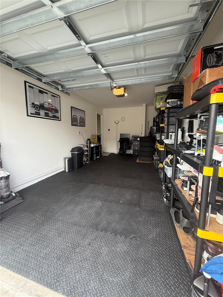
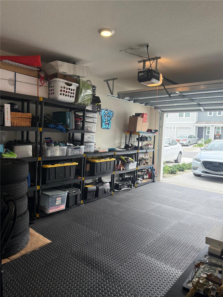
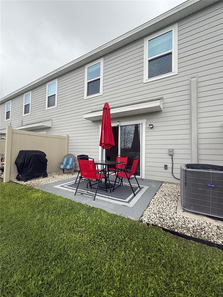
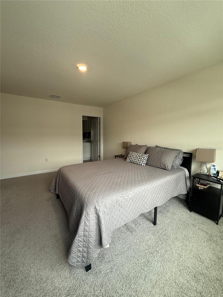
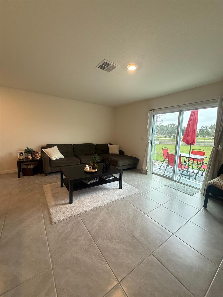
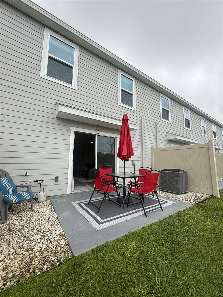
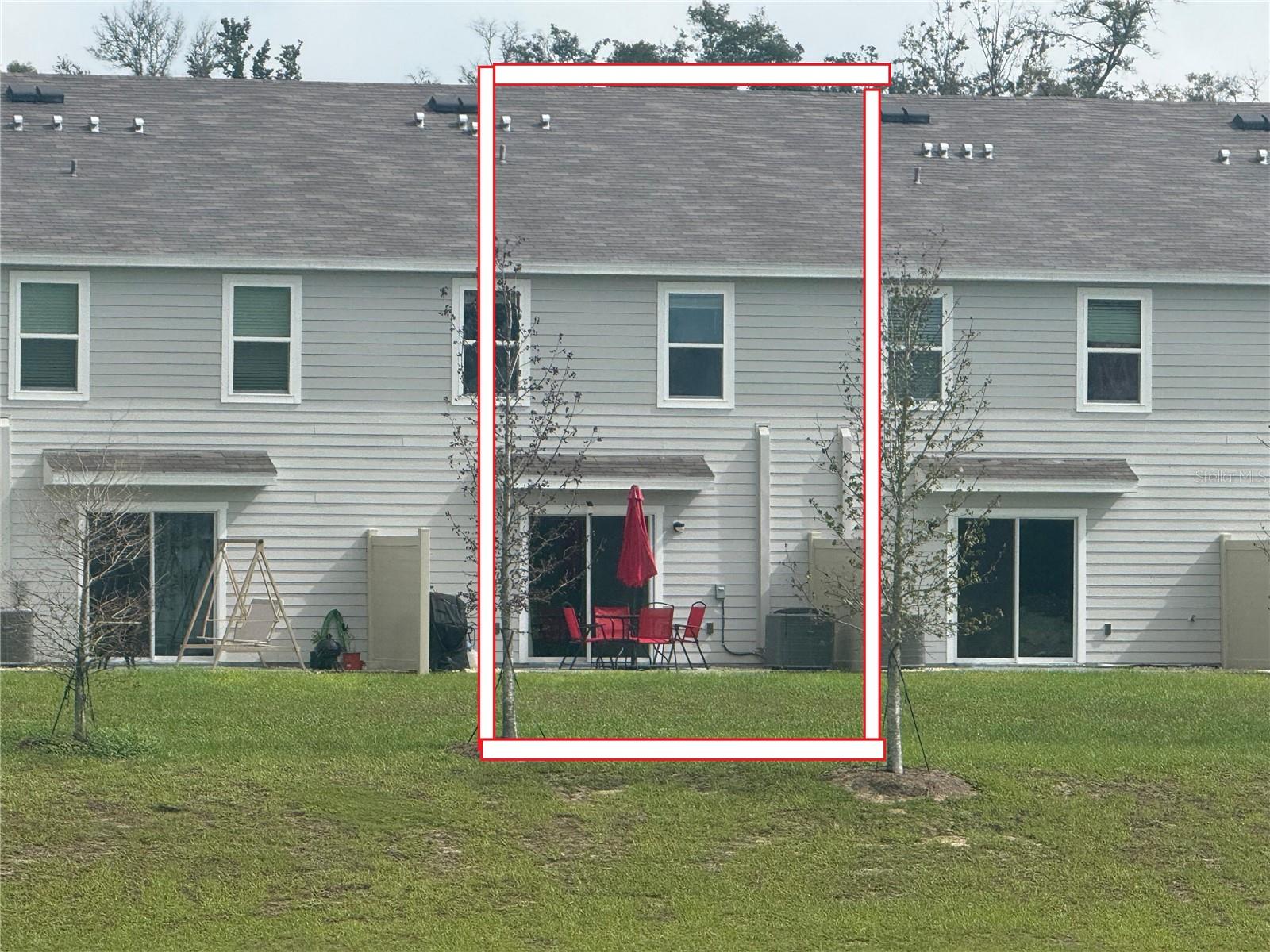
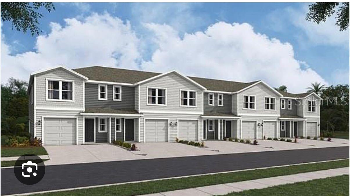
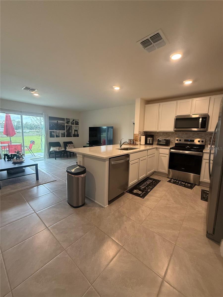
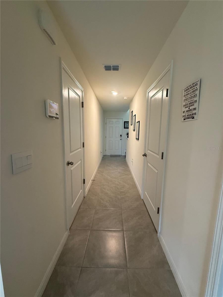
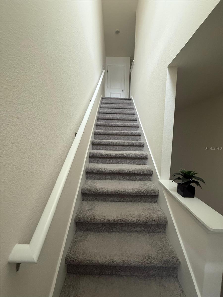
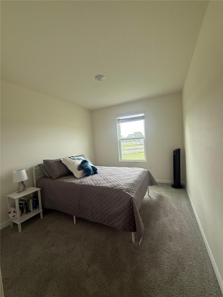
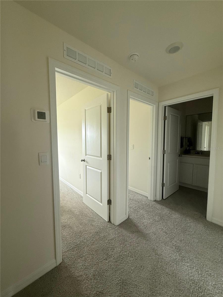
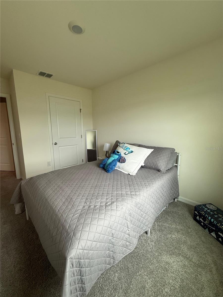
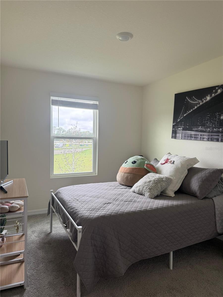
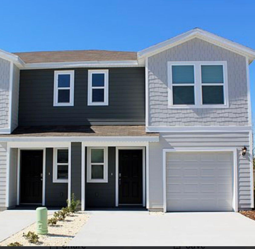
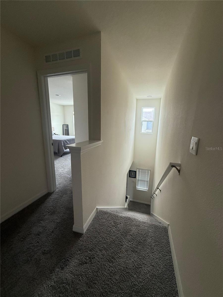
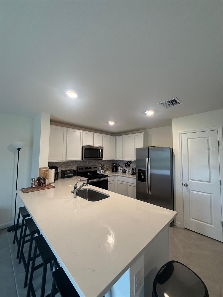
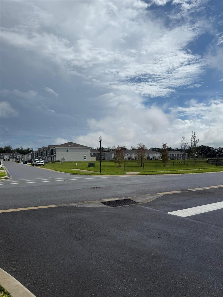
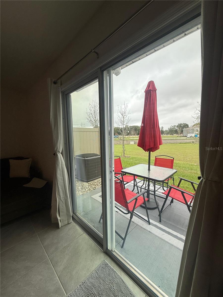
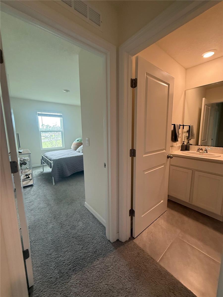
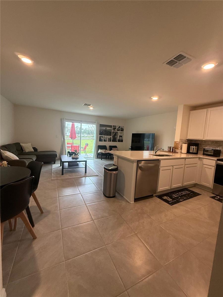
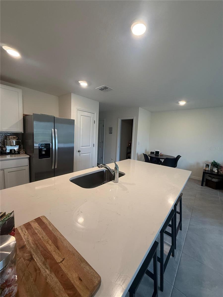
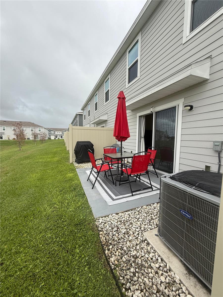
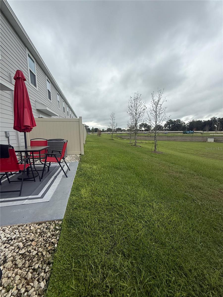
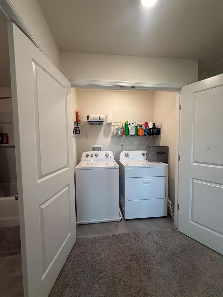
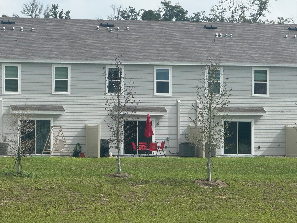
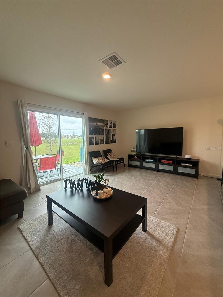
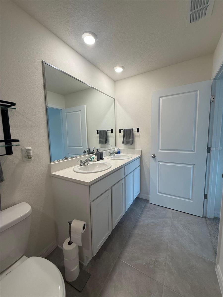
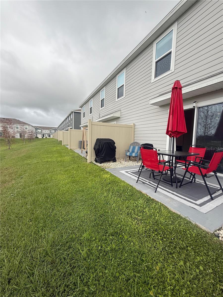
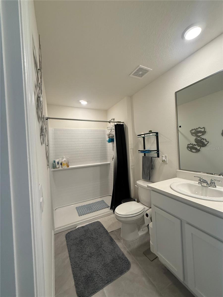
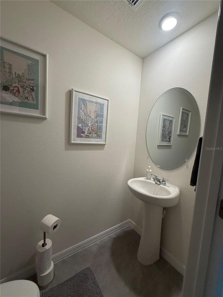
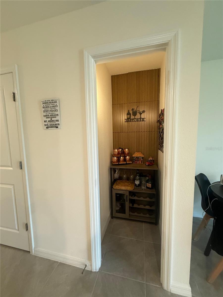
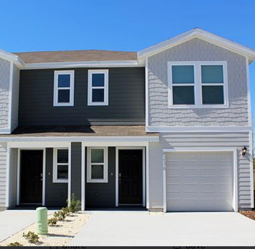
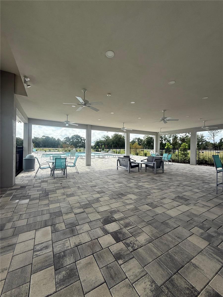
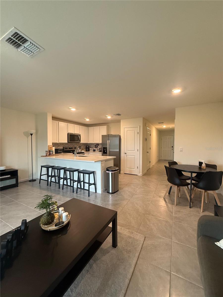
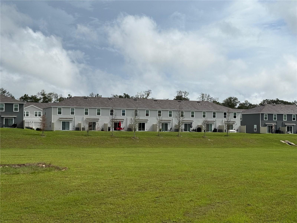
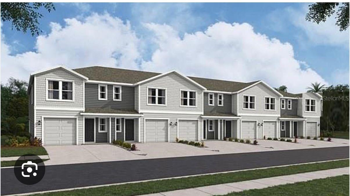
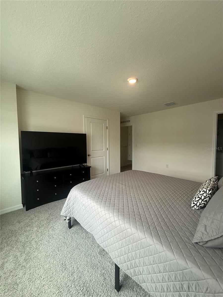
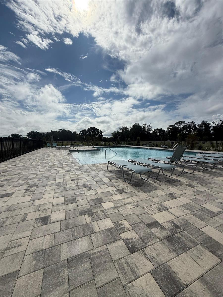
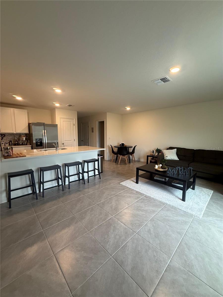
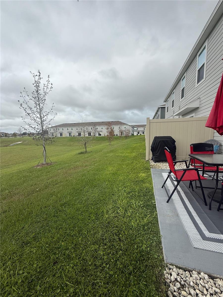
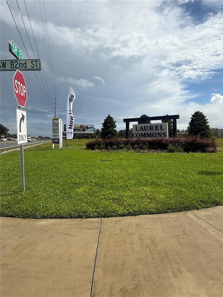
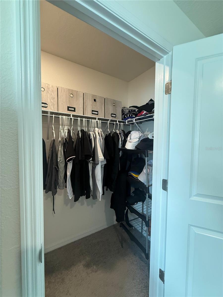
Active
6665 SW 81ST LOOP
$245,000
Features:
Property Details
Remarks
Discover this stunning two-story townhome located in Ocala, in a community that is rapidly growing and expanding—an area known for its convenience, tranquility, and exceptional quality of life. Nestled in one of the best locations in the city, you’ll enjoy quick access to everything: just 15 minutes from the World Equestrian Center (WEC) and 20 minutes from Downtown Ocala. The first floor welcomes you with a beautiful open-concept design, featuring a spacious modern kitchen, an additional multi-use room perfect for a sitting area or flex space, and a bright living room that flows seamlessly to the patio—an ideal layout for living, entertaining, and relaxing. Upstairs, the primary suite offers generous space and comfort, accompanied by two additional bedrooms, a second full bathroom, and a convenient laundry area. With only one year of ownership and occupied exclusively by its owners, this home is in better-than-new condition. The property comes fully equipped with all major appliances, including refrigerator, integrated dishwasher, electric range, microwave, washer, and dryer. Bathroom fixtures are included, and the stylish decorative accent wall on the first floor (currently used as a bar area) remains with the home, adding a unique touch of character. What truly sets this home apart is its exceptional, unobstructed view—considered the best in the entire community. A wide, open, natural backdrop where every sunset becomes a perfect, living painting, offering a level of serenity and beauty that is hard to find. Modern, immaculate, inviting, and perfectly located… this is a home that captures your heart from the moment you walk in
Financial Considerations
Price:
$245,000
HOA Fee:
405
Tax Amount:
$781.8
Price per SqFt:
$168.04
Tax Legal Description:
SEC 17 TWP 16 RGE 21 PLAT BOOK 015 PAGE 130 LAUREL COMMONS LOT 114
Exterior Features
Lot Size:
1600
Lot Features:
N/A
Waterfront:
No
Parking Spaces:
N/A
Parking:
Driveway, Garage Door Opener
Roof:
Shingle
Pool:
No
Pool Features:
N/A
Interior Features
Bedrooms:
3
Bathrooms:
3
Heating:
Central, Electric
Cooling:
Central Air
Appliances:
Convection Oven, Cooktop, Dishwasher, Disposal, Dryer, Electric Water Heater, Microwave, Range, Refrigerator, Washer
Furnished:
Yes
Floor:
Carpet
Levels:
Two
Additional Features
Property Sub Type:
Townhouse
Style:
N/A
Year Built:
2024
Construction Type:
Frame
Garage Spaces:
Yes
Covered Spaces:
N/A
Direction Faces:
Northwest
Pets Allowed:
No
Special Condition:
None
Additional Features:
N/A
Additional Features 2:
Per HOA Guidelines
Map
- Address6665 SW 81ST LOOP
Featured Properties