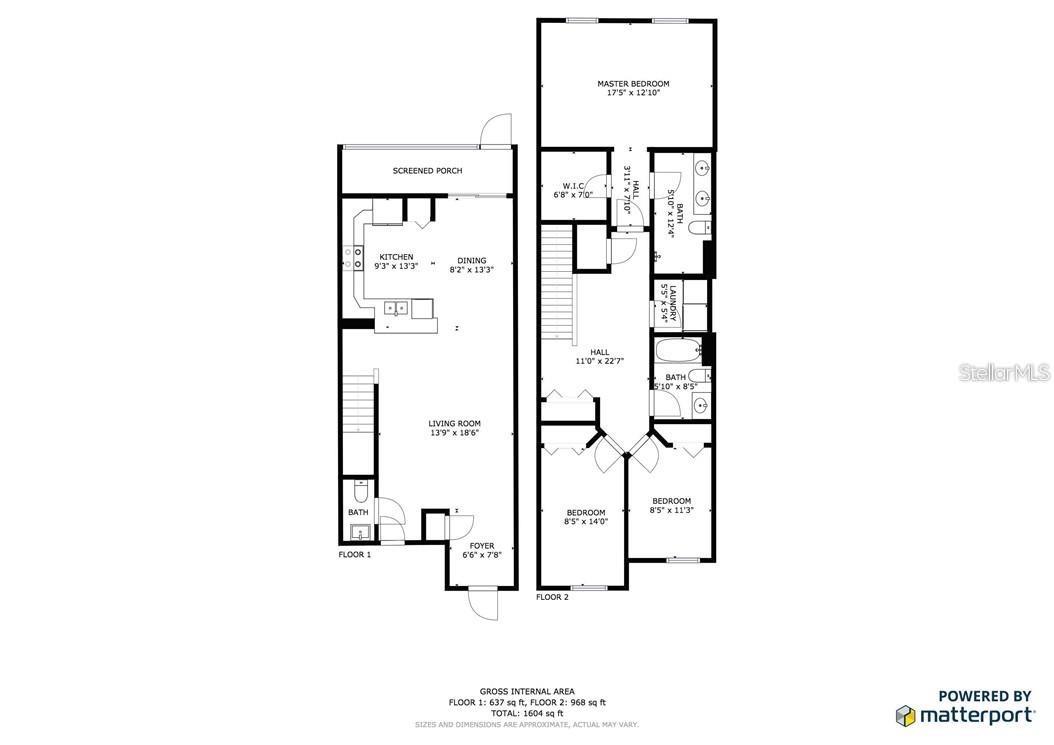
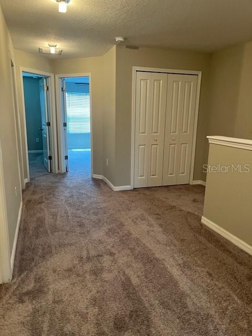
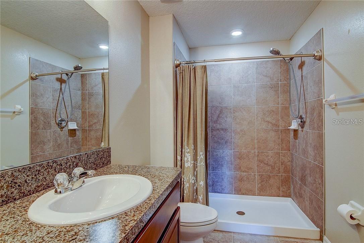
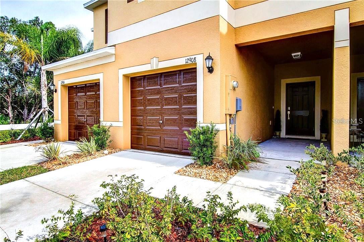
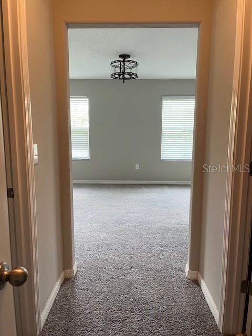
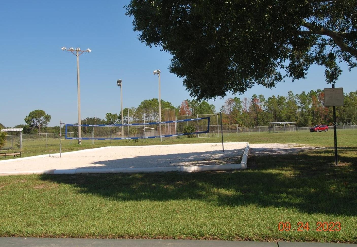
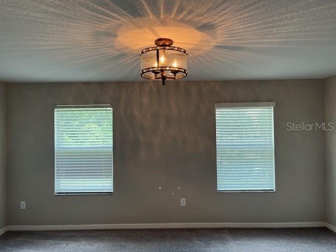
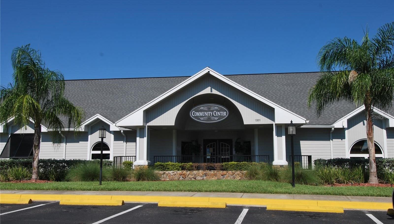
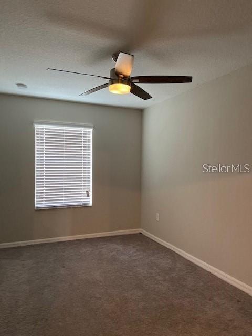
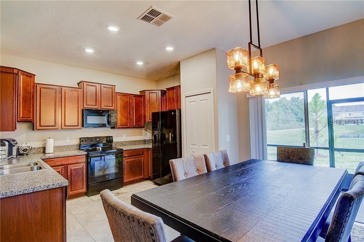
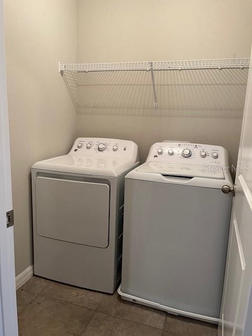
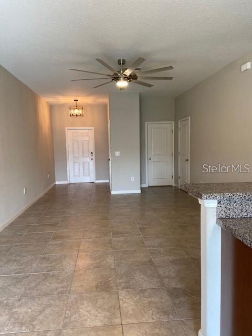
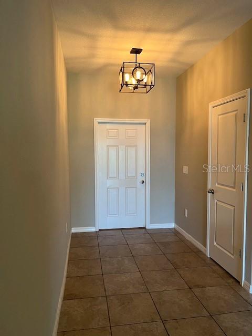
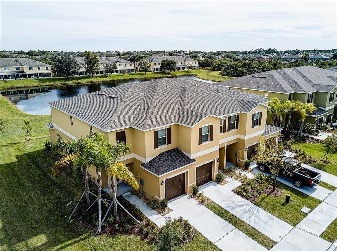
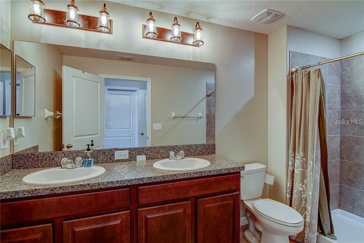
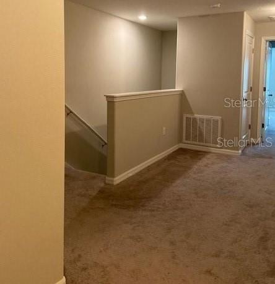
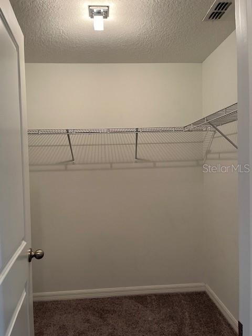
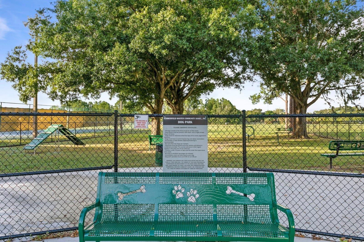
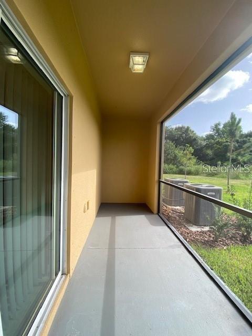
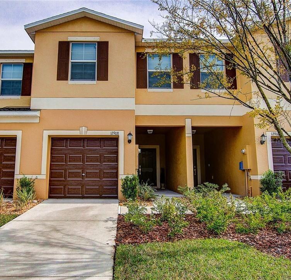
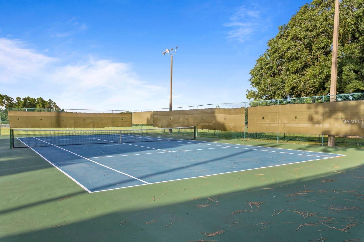
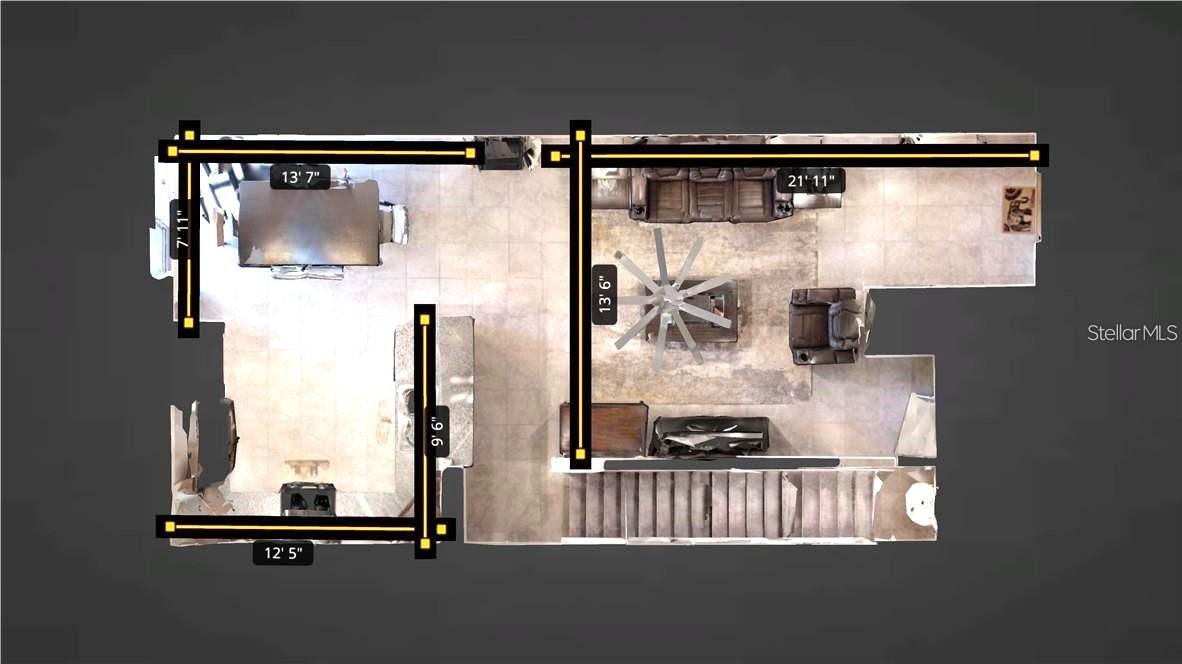
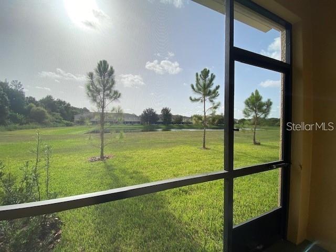
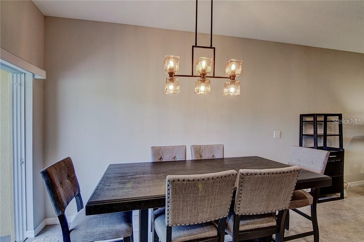
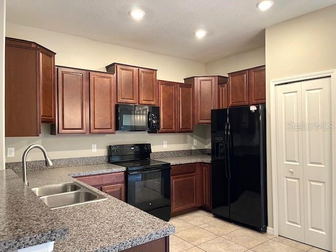
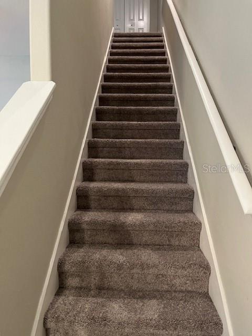
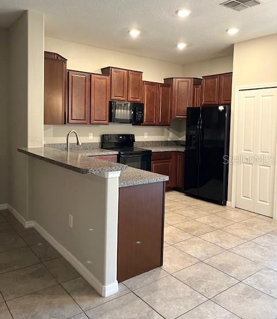
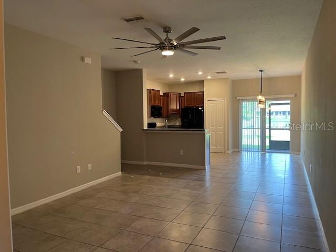
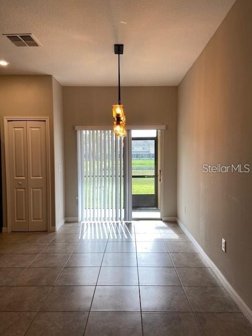
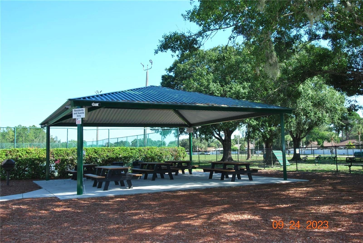
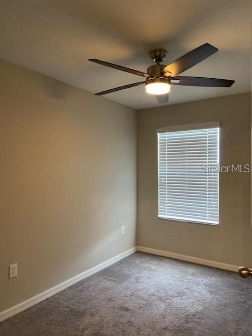
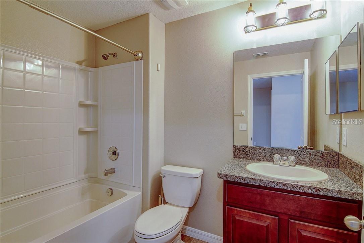
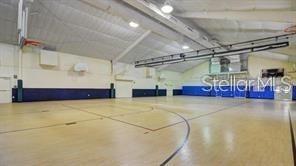
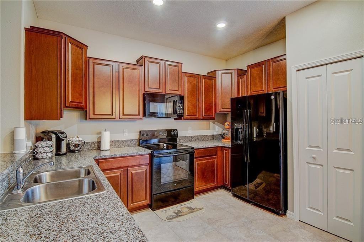
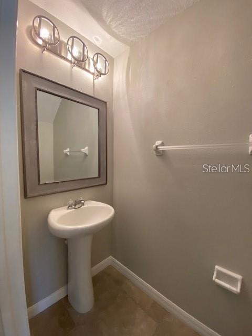
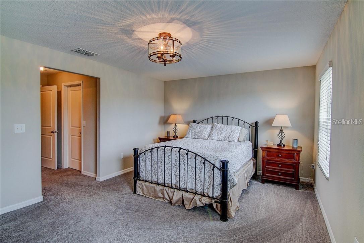
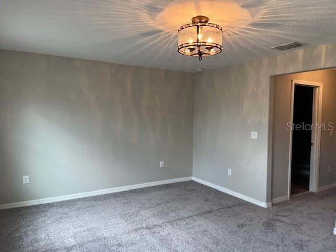
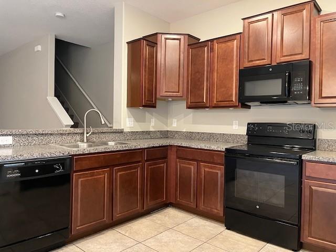
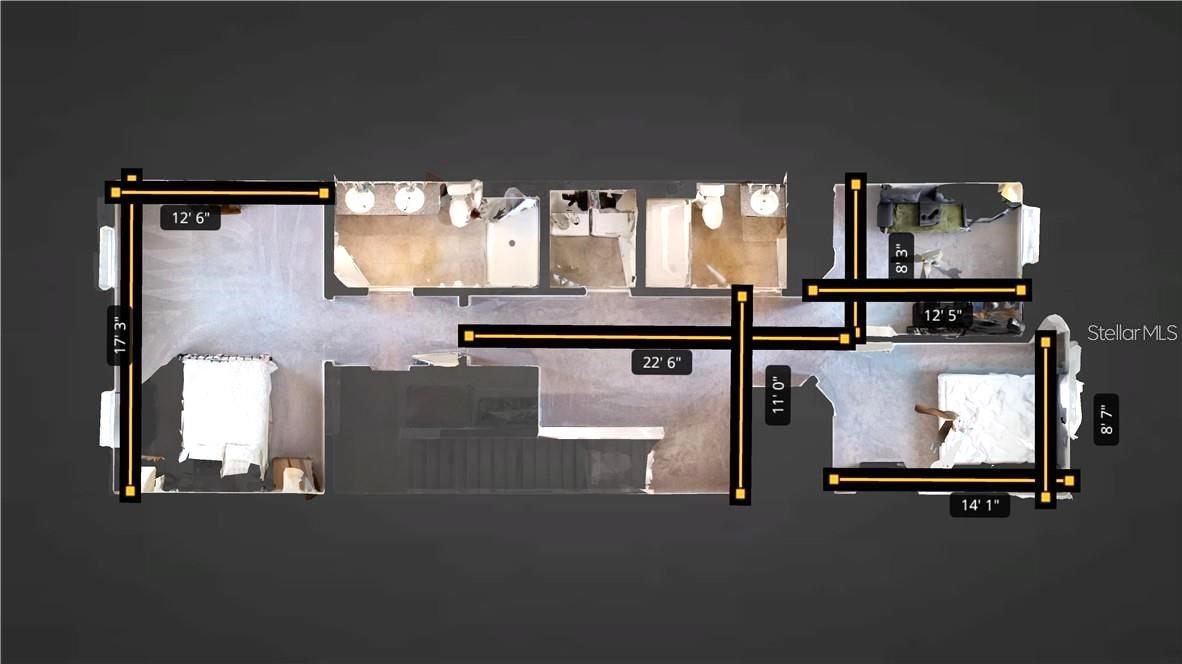
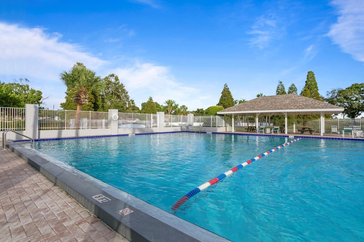
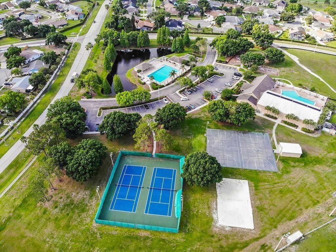
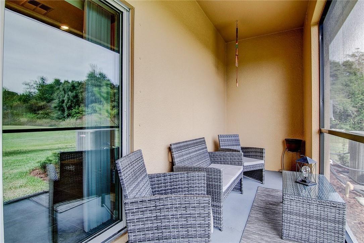
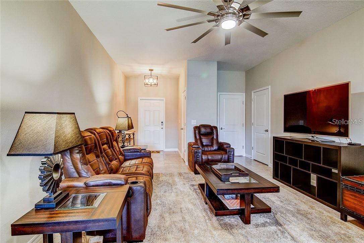
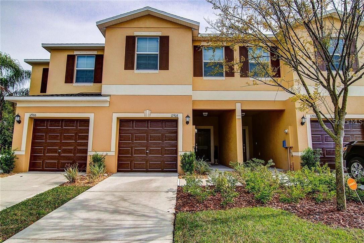
Active
12908 UTOPIA GARDENS WAY
$252,500
Features:
Property Details
Remarks
New Great Price! **NO CDD ** Townhouse that is Conveniently in the Heart of Riverview and Less than 4 miles to I-75! Located in the established Summerfield Community surrounded by the hub of Riverview within a short drive to Sarasota, St. Petersburg with inique Downtowns and nearby Beautiful Beaches! Custom Lighting in Every Room! Newer Carpet, All New Paint! A/C warranty until April 2027. Featuring Upstairs 3 Bedrooms, 2 Full Baths, 1/2 Bath down, with an Open Floor Plan Perfect for Entertaining! Screened Covered Lanai to Sit/Relax/Enjoy the Water and Nature views Follow the staircase up to an open loft area, laundry room, and the Owner’s en suite offering dual sinks with a walk-in shower. The two secondary bedrooms share a bath with a tub/shower combination. Maintenance Fee Includes Ground Maintenance, Exterior Building, ROOF, Water/Sewer & Trash. Less than 1/2 mile from townhomes, The Summerfield Community Center offers two pools (one heated year round and one seasonal), fitness center, soccer, tennis, volleyball and dog park. Come enjoy the Florida lifestyle! Don't Miss Out on this Move-In Ready Home with a Transferable A/C Warranty for New Owner! Easy to Show - Call For Your Private Showing Today!
Financial Considerations
Price:
$252,500
HOA Fee:
311
Tax Amount:
$4305
Price per SqFt:
$154.53
Tax Legal Description:
SUMMERFIELD CROSSINGS VILLAGE 1 TRACT 1 PHASE 2 LOT 38
Exterior Features
Lot Size:
1944
Lot Features:
Landscaped, Near Golf Course, Sidewalk, Street Dead-End, Paved, Private
Waterfront:
Yes
Parking Spaces:
N/A
Parking:
Driveway, Garage Door Opener
Roof:
Shingle
Pool:
No
Pool Features:
N/A
Interior Features
Bedrooms:
3
Bathrooms:
3
Heating:
Central
Cooling:
Central Air
Appliances:
Dishwasher, Disposal, Dryer, Electric Water Heater, Exhaust Fan, Ice Maker, Microwave, Range, Refrigerator, Washer
Furnished:
Yes
Floor:
Carpet, Ceramic Tile
Levels:
Two
Additional Features
Property Sub Type:
Townhouse
Style:
N/A
Year Built:
2018
Construction Type:
Block, Stucco
Garage Spaces:
Yes
Covered Spaces:
N/A
Direction Faces:
West
Pets Allowed:
No
Special Condition:
None
Additional Features:
Hurricane Shutters, Sliding Doors
Additional Features 2:
Please check with HOA Samantha Castillo-Salgado, Realtor/Property Manager, LCAM PMI Arrico Realty & Property Management 642 E. Bloomingdale Avenue Brandon, FL 33511 Office (813)662-9363 Ext 204 Fax: (813)434-2444
Map
- Address12908 UTOPIA GARDENS WAY
Featured Properties