
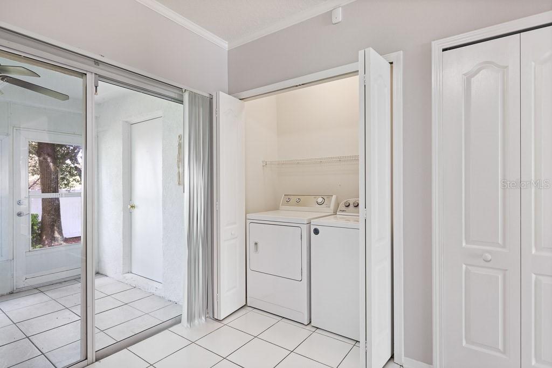
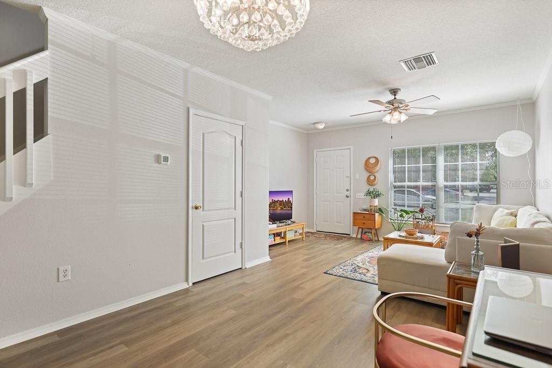
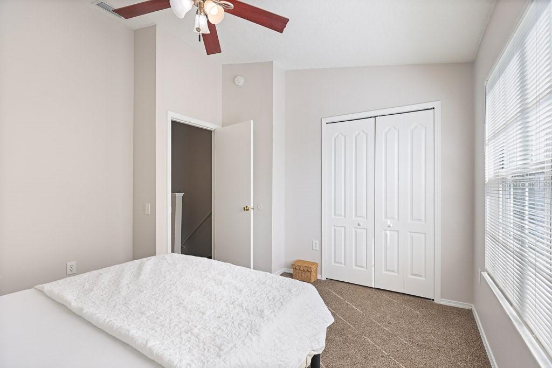
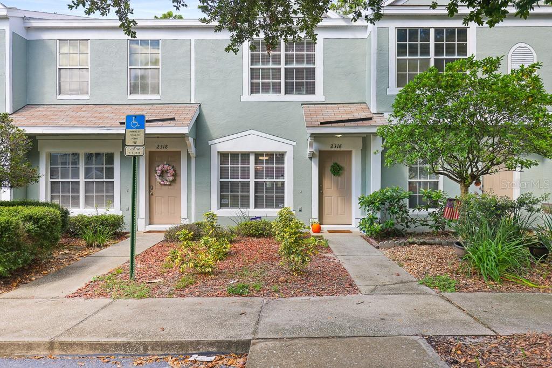
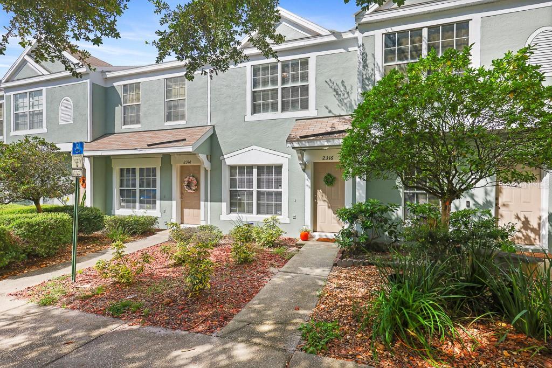
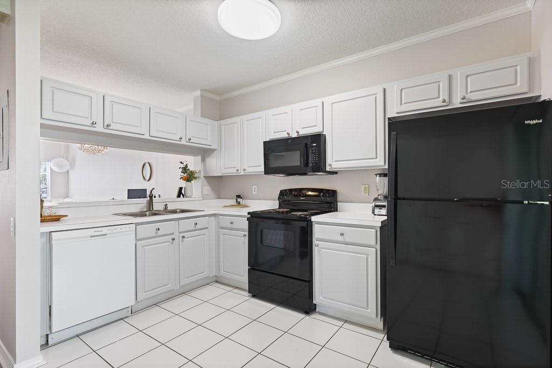
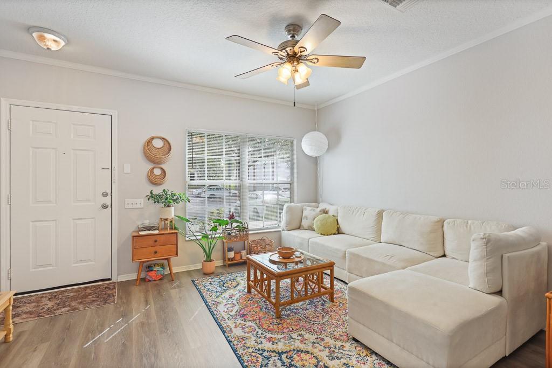
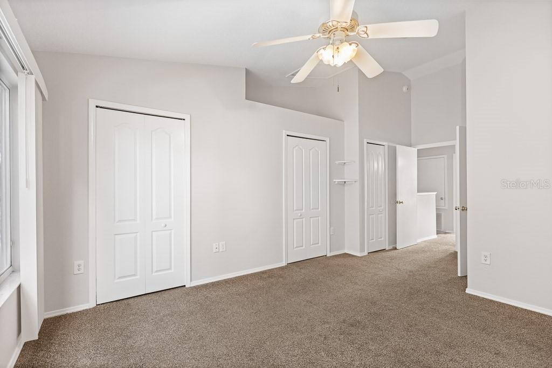
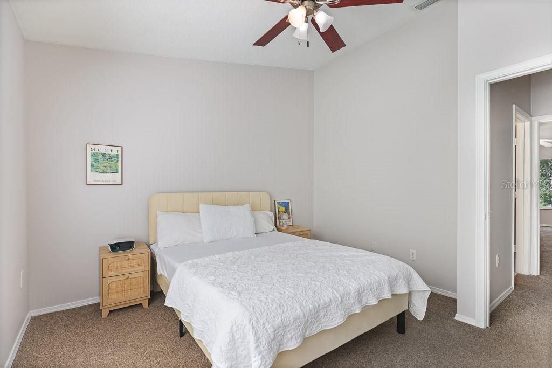

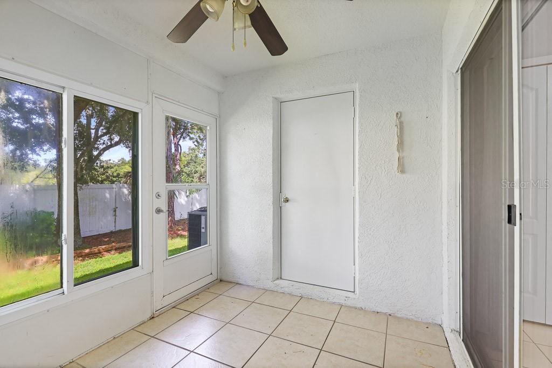
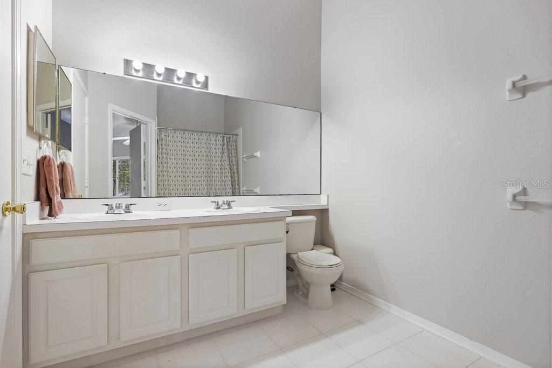
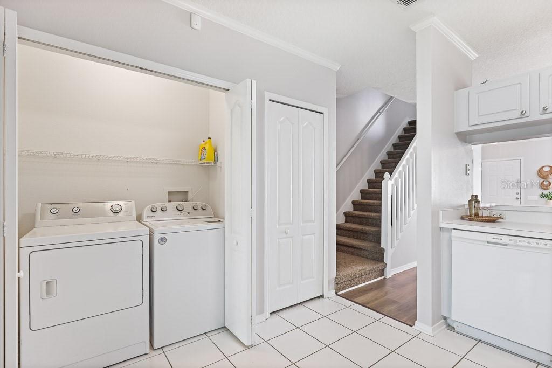
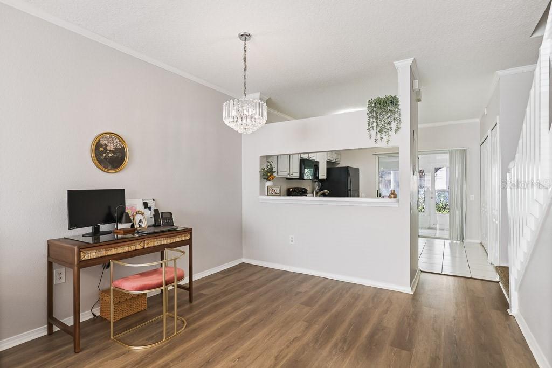
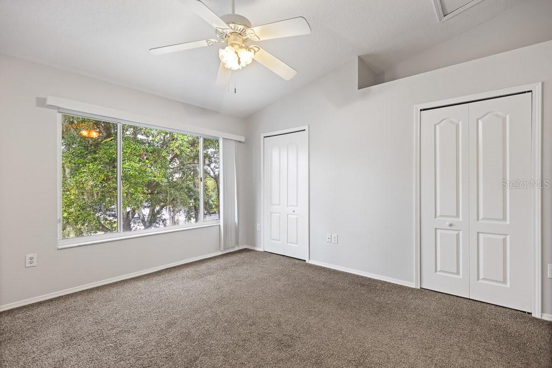
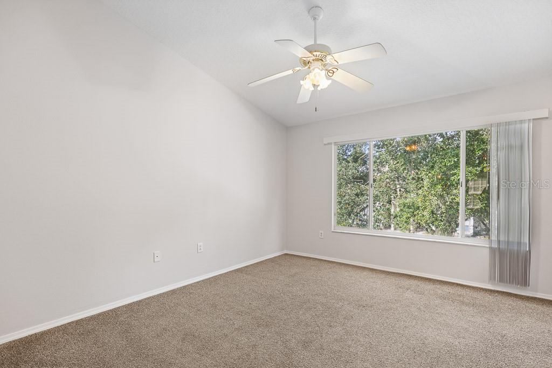
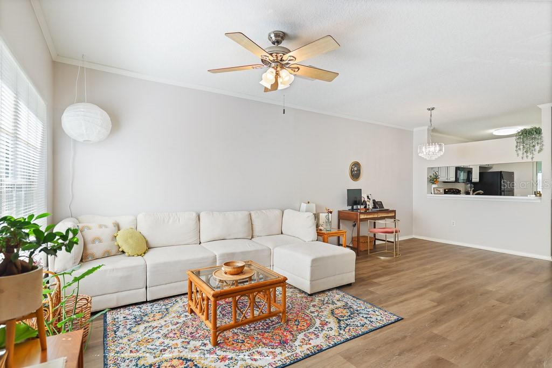

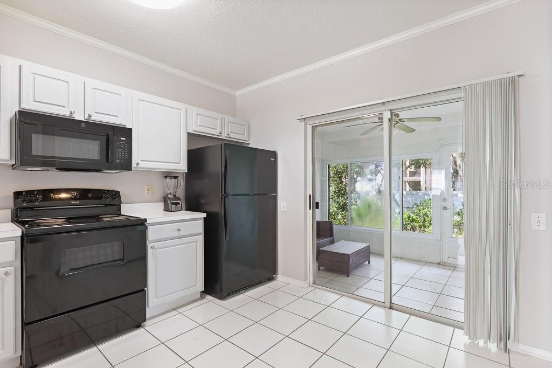

Active
2316 LAKE WOODBERRY CIR
$205,000
Features:
Property Details
Remarks
Welcome to this charming 2-bedroom, 1.5-bathroom townhome nestled in the gated community of Regency Key in Brandon. Offering 1,110 sq ft of well-designed living space, this home features laminate flooring in the living room, ceramic tile in the kitchen and bathrooms, and cozy carpeted bedrooms. Recent updates include freshly painted interiors and kitchen appliances (Range, Microwave and Refrigerator), both completed in 2023. Enjoy peace of mind with a new roof in 2022 and a replaced HVAC system in 2021. The washer and dryer convey with the sale for added convenience. The HOA takes care of grounds, exterior, and roof maintenance, and the community offers a sparkling pool for your enjoyment. As a resident, you'll also benefit from included cable, internet, and water services. Located near shopping, dining, and entertainment, with easy access to I-75, Highway 301, and the Crosstown Expressway, this home offers a seamless commute to Downtown Tampa and MacDill AFB.
Financial Considerations
Price:
$205,000
HOA Fee:
400
Tax Amount:
$2430.28
Price per SqFt:
$184.68
Tax Legal Description:
REGENCY KEY TOWNHOMES LOT 5 BLOCK 19
Exterior Features
Lot Size:
744
Lot Features:
N/A
Waterfront:
No
Parking Spaces:
N/A
Parking:
N/A
Roof:
Shingle
Pool:
No
Pool Features:
N/A
Interior Features
Bedrooms:
2
Bathrooms:
2
Heating:
Central
Cooling:
Central Air
Appliances:
Dishwasher, Dryer, Electric Water Heater, Microwave, Range, Refrigerator, Washer
Furnished:
No
Floor:
Carpet, Ceramic Tile, Laminate
Levels:
Two
Additional Features
Property Sub Type:
Townhouse
Style:
N/A
Year Built:
2001
Construction Type:
Block, Stucco, Frame
Garage Spaces:
No
Covered Spaces:
N/A
Direction Faces:
East
Pets Allowed:
Yes
Special Condition:
None
Additional Features:
Lighting, Sidewalk, Sliding Doors, Storage
Additional Features 2:
Buyer or buyer's agent to confirm and verify HOA/CDD fees and regulations.
Map
- Address2316 LAKE WOODBERRY CIR
Featured Properties