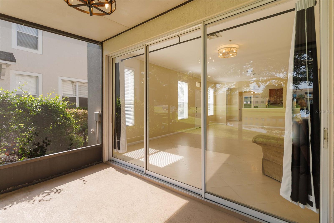
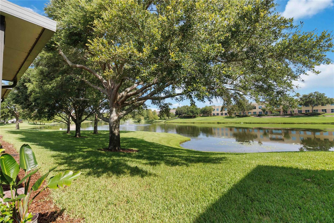
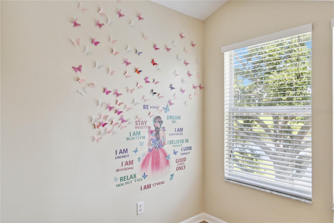
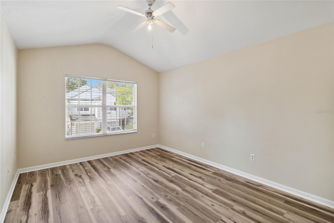
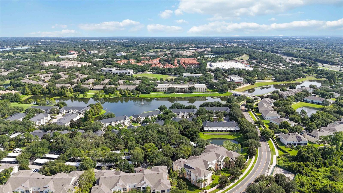
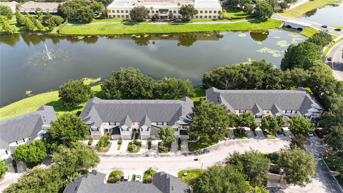
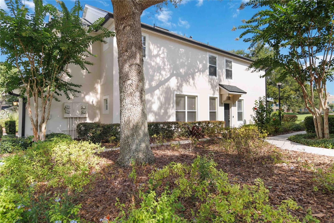
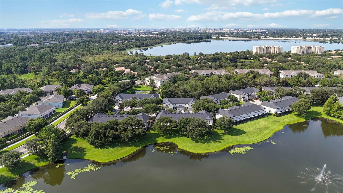
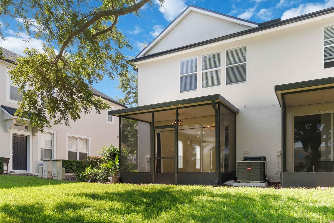
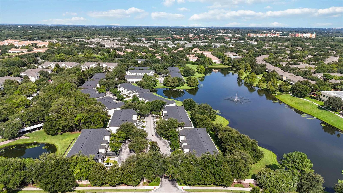
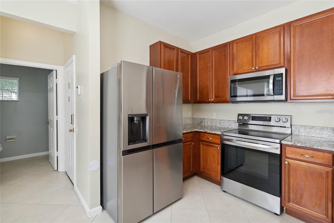
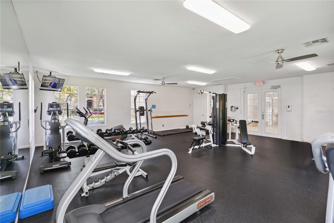
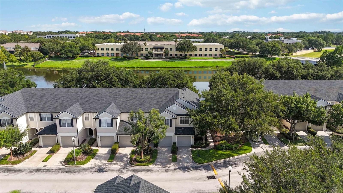
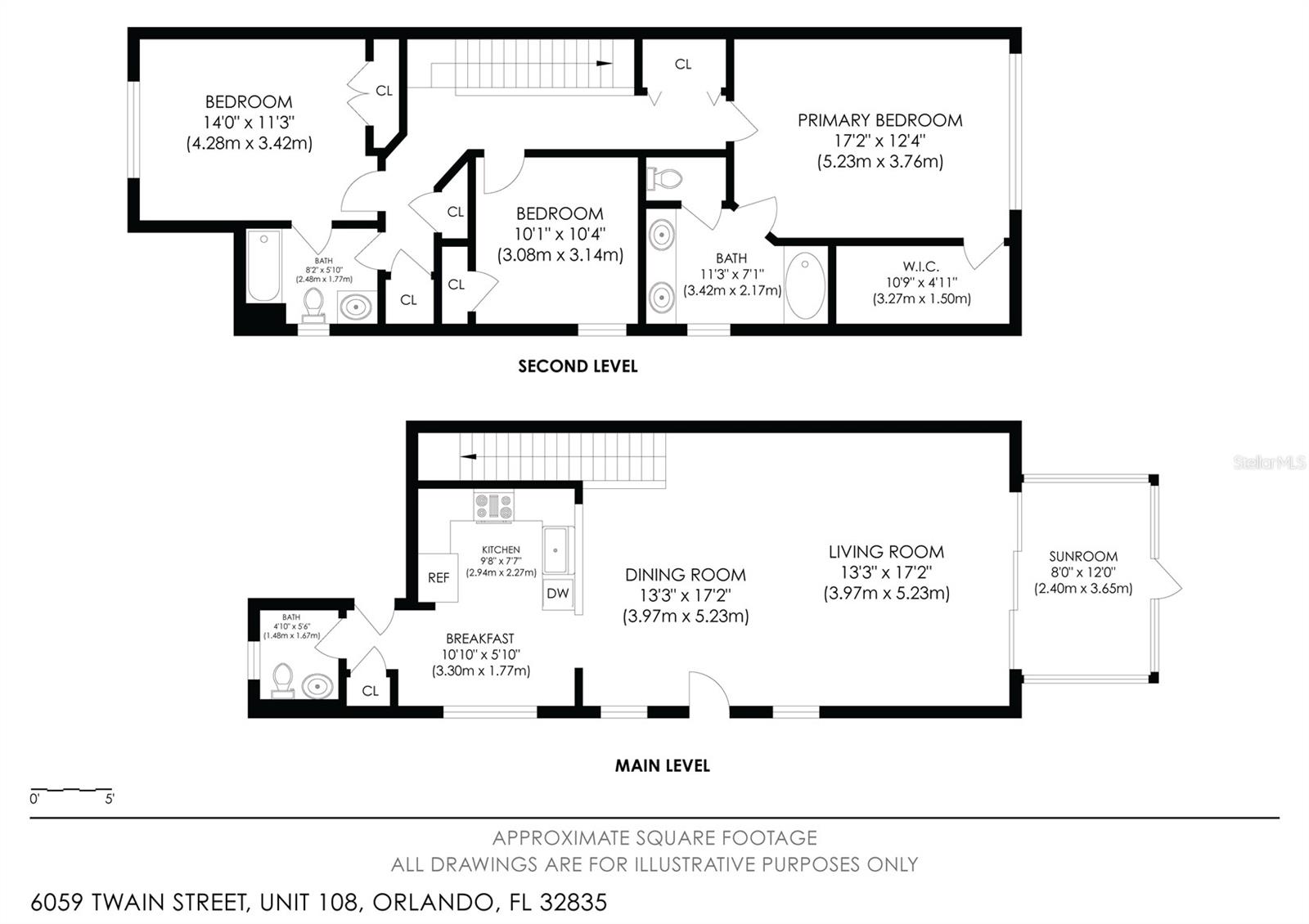
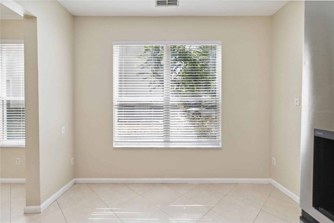
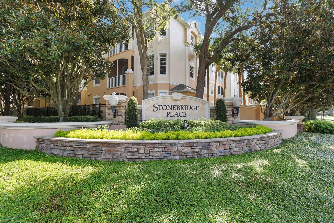
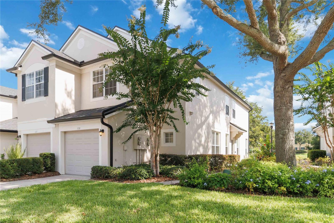
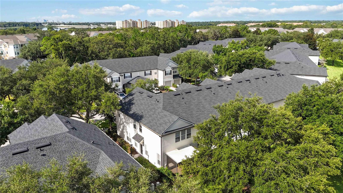
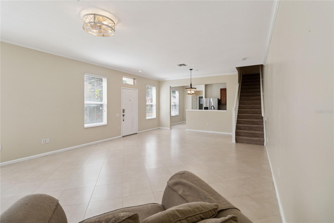
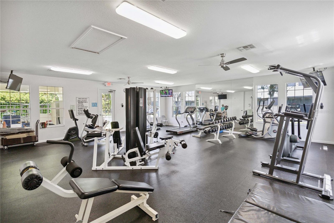
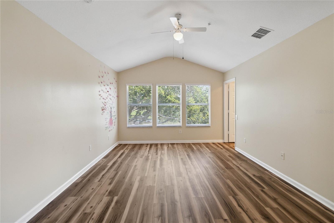
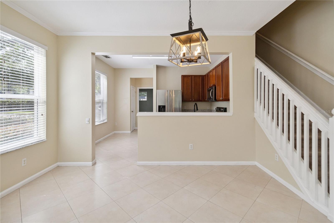
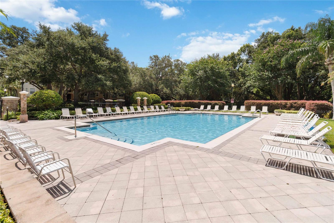
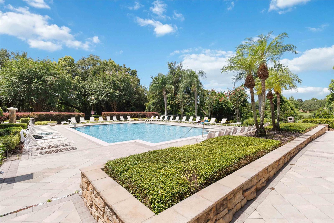
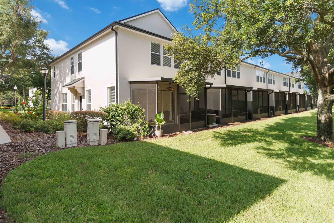
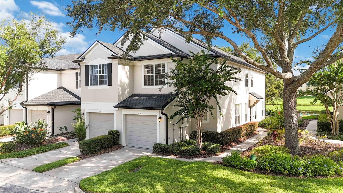
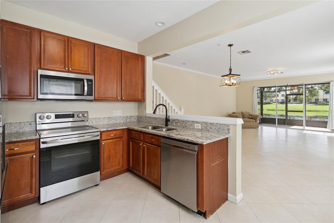
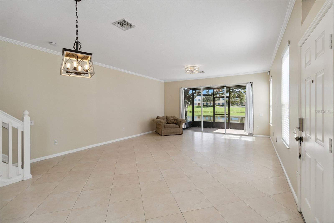
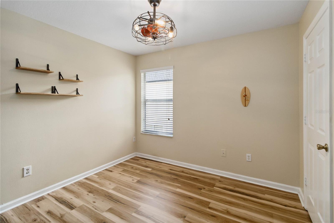
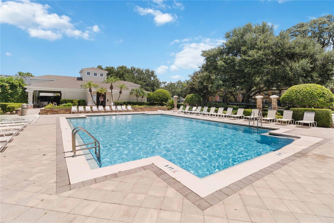
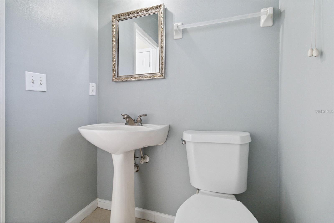
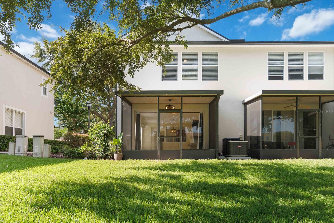
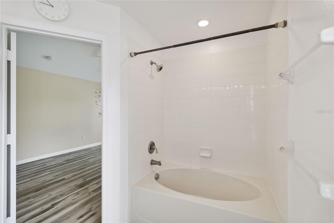
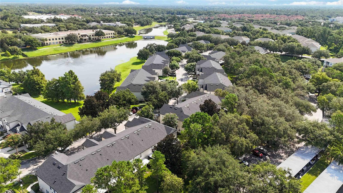
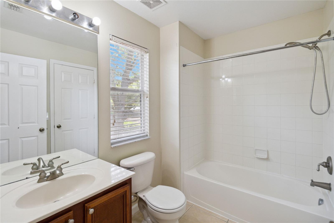
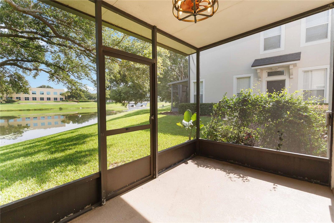
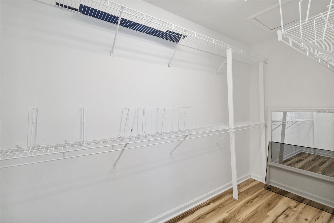
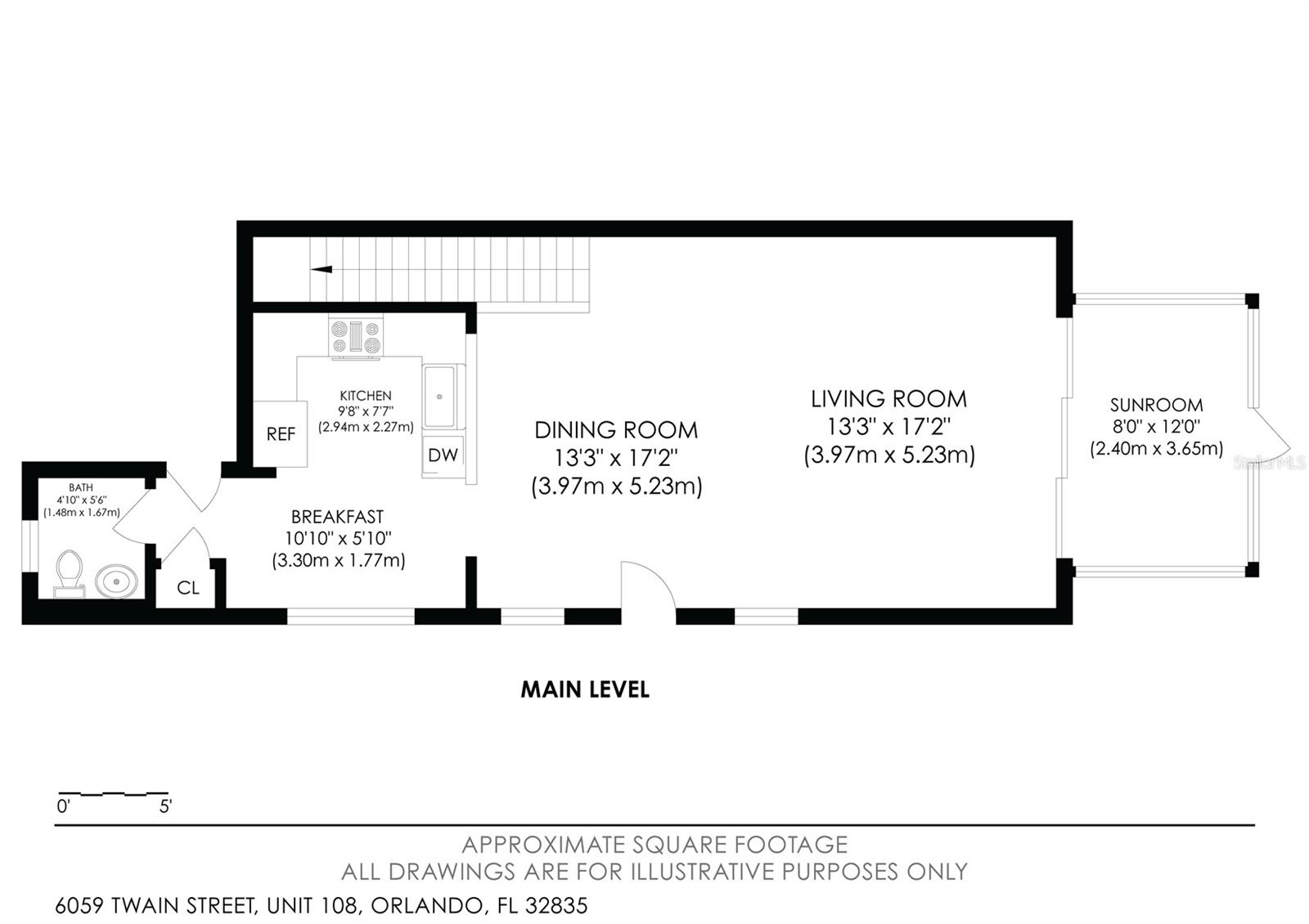
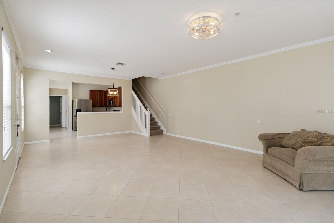
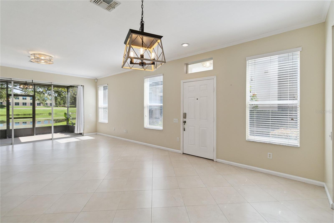
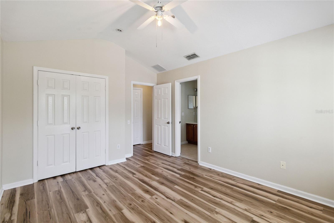
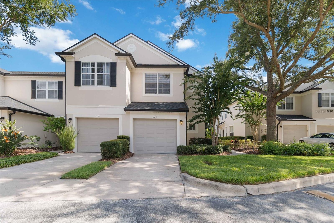
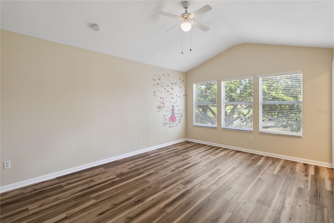
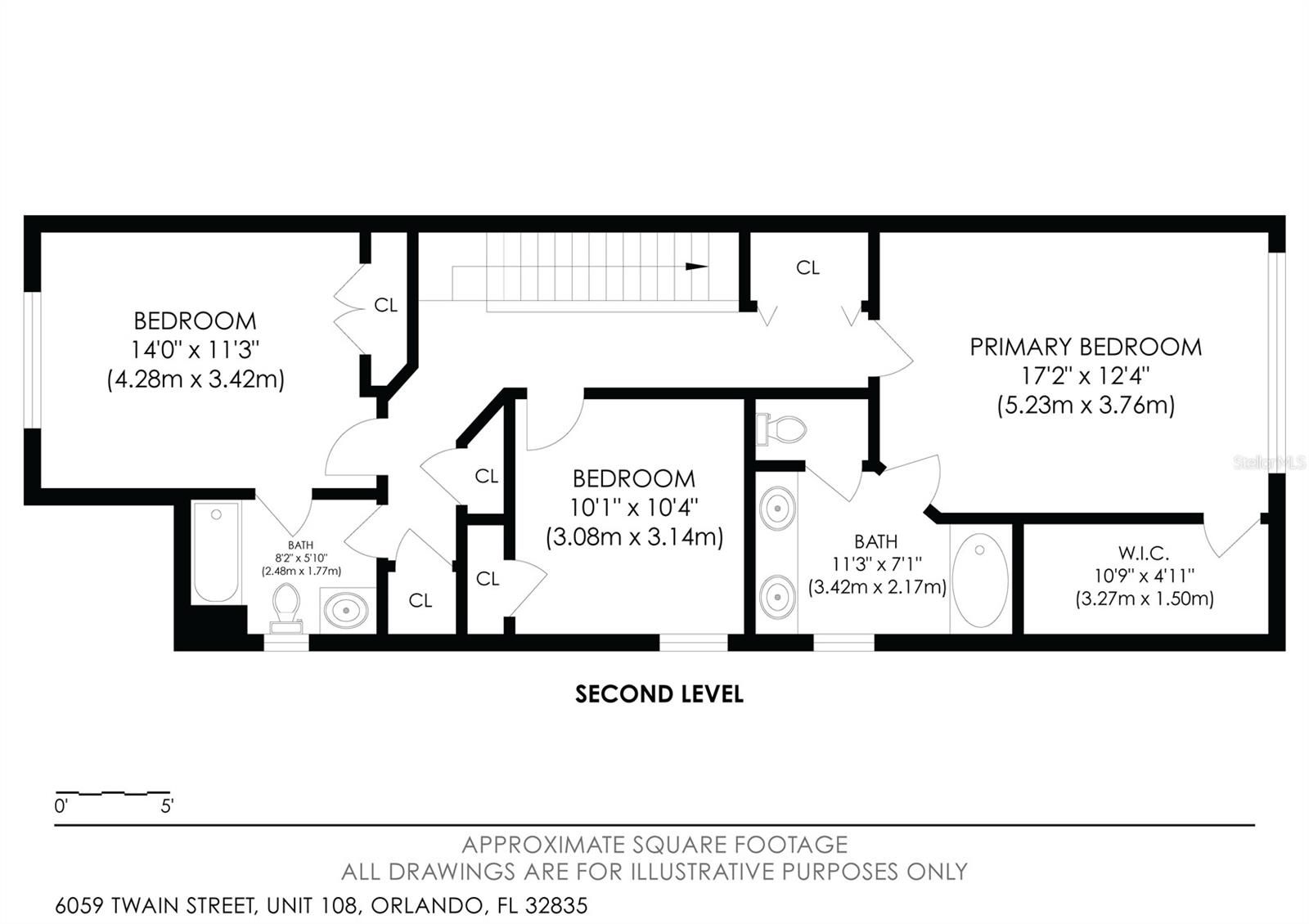
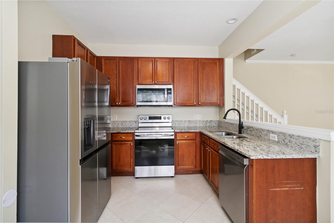
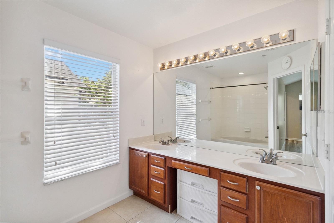
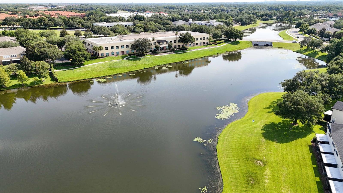
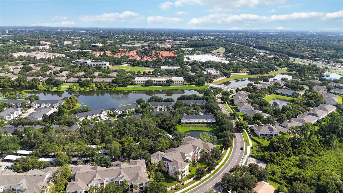
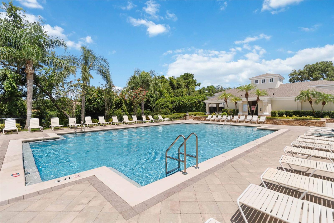
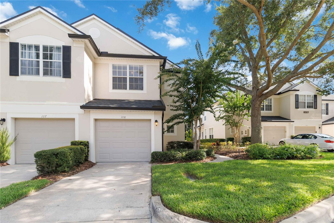
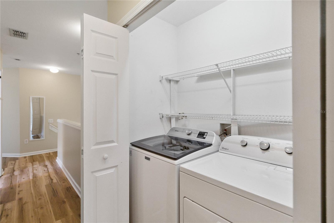
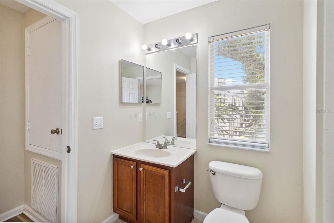
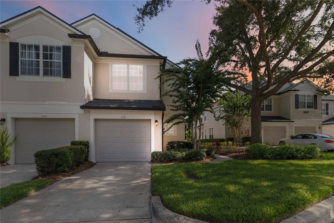
Active
6059 TWAIN ST #108
$324,998
Features:
Property Details
Remarks
Pond-Front Perfection in Stonebridge Place! Step into this beautifully maintained 3-bedroom, 2.5-bath, 1,665 sq ft townhome-style condo, perfectly situated in the highly sought-after Metrowest. As an end unit, it boasts expansive pond views and abundant windows that flood the home with natural light, creating a bright and welcoming atmosphere. Inside, you’ll find stylish new laminate flooring throughout, complementing a large open plan living area. The renovated kitchen features gleaming new granite countertops along with a brand-new stainless-steel dishwasher, stove, & refrigerator, making it both functional and modern. Upstairs, you'll find three generously sized bedrooms accompanied by two full bathrooms, all conveniently located near the laundry closet. Step outside to your newly screened lanai and unwind as you take in serene pond views — your private escape for morning coffee, evening breezes, or quiet reflection. The attached garage has been upgraded with a new door and opener, offering security and ease. Enjoy living in one of Orlando’s most convenient locations, with world-famous theme parks, premier shopping, championship golf courses, and vibrant restaurants just minutes away. Downtown Orlando, the airport, and Central Florida's top employers are all within easy reach, making this townhome as practical as it is peaceful. Whether you're savoring a quiet morning overlooking the pond or heading out to explore the best of Central Florida, this residence offers the perfect blend of tranquility and accessibility. Schedule your private showing today and discover why Stonebridge Place isn’t just where you live—it’s where life happens.
Financial Considerations
Price:
$324,998
HOA Fee:
207
Tax Amount:
$4914
Price per SqFt:
$195.19
Tax Legal Description:
VISTAS AT STONEBRIDGE PLACE CONDO PH 166993/4912 UNIT 108 BLDG 16
Exterior Features
Lot Size:
1328
Lot Features:
Landscaped
Waterfront:
Yes
Parking Spaces:
N/A
Parking:
Driveway, Garage Door Opener
Roof:
Shingle
Pool:
No
Pool Features:
N/A
Interior Features
Bedrooms:
3
Bathrooms:
3
Heating:
Central, Electric
Cooling:
Central Air
Appliances:
Dishwasher, Disposal, Dryer, Microwave, Range, Refrigerator, Washer
Furnished:
Yes
Floor:
Tile
Levels:
Two
Additional Features
Property Sub Type:
Townhouse
Style:
N/A
Year Built:
2003
Construction Type:
Stucco, Block
Garage Spaces:
Yes
Covered Spaces:
N/A
Direction Faces:
South
Pets Allowed:
Yes
Special Condition:
None
Additional Features:
Rain Gutters, Sliding Doors
Additional Features 2:
Refer to community HOA and County regulations.
Map
- Address6059 TWAIN ST #108
Featured Properties