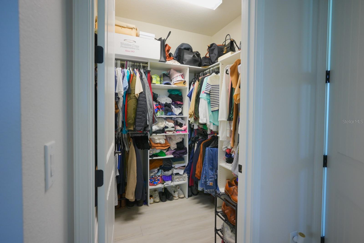
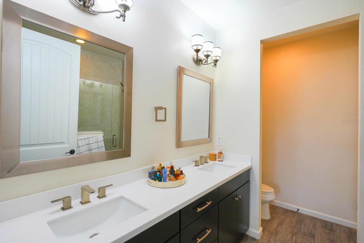
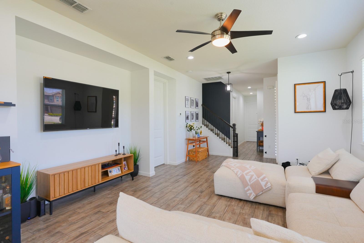
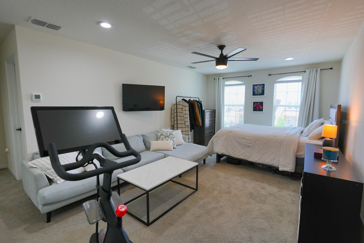
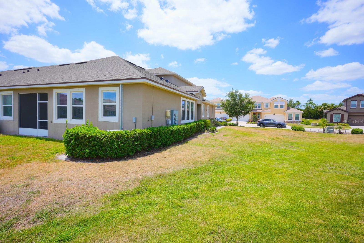
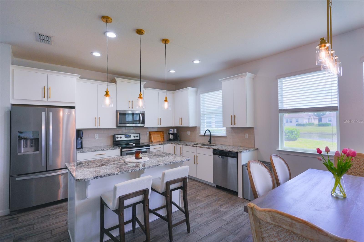
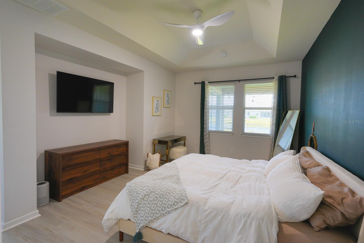
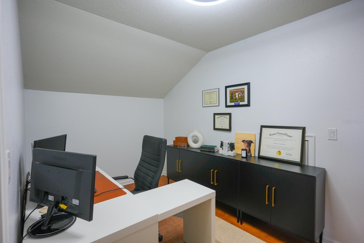
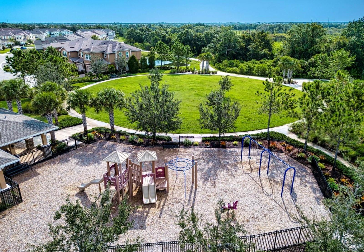
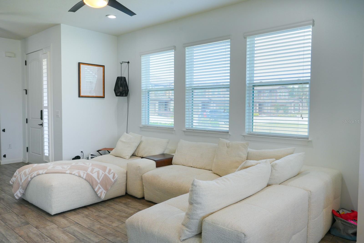
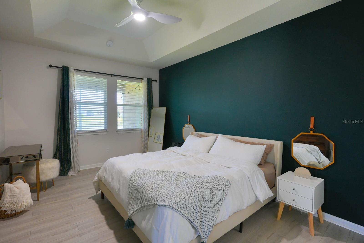
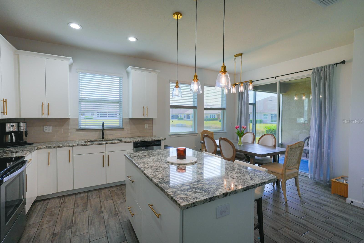
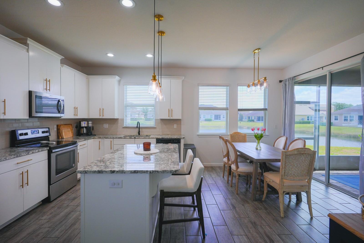
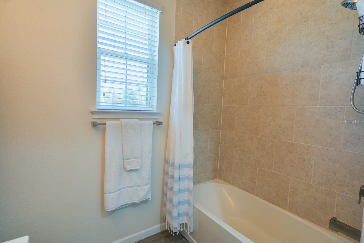
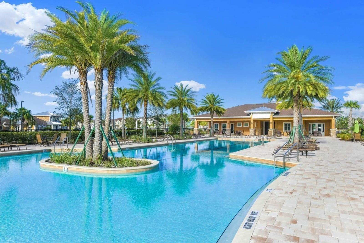
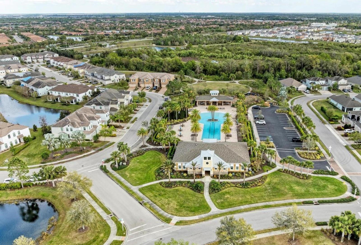
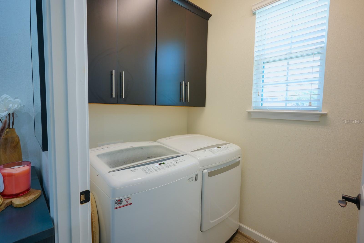
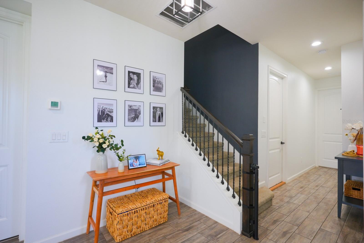
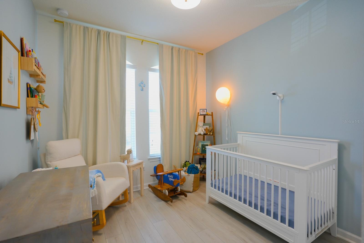
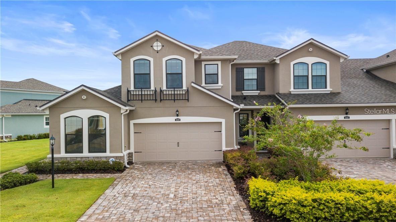
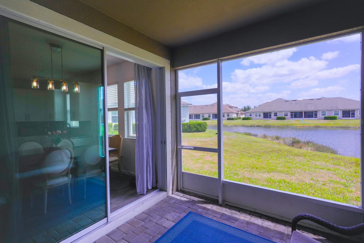
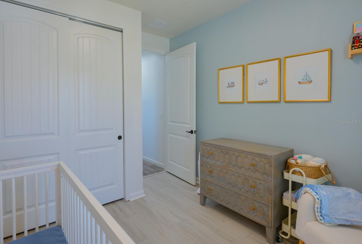
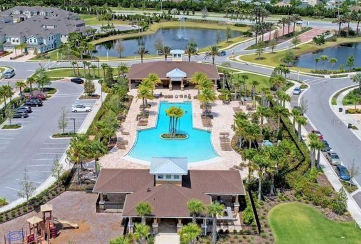
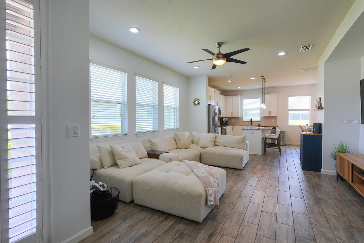
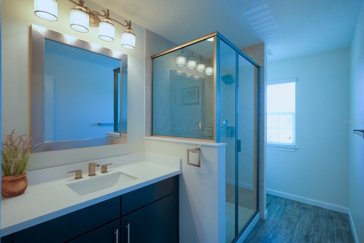
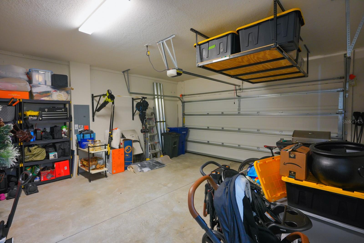
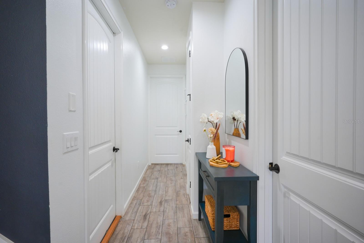

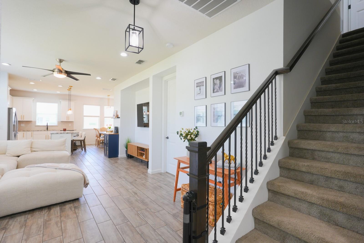
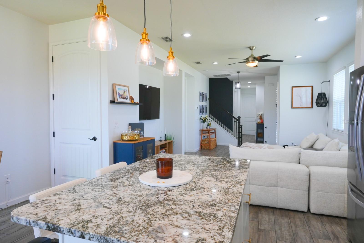
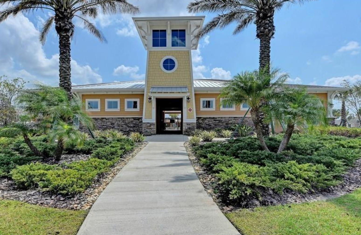
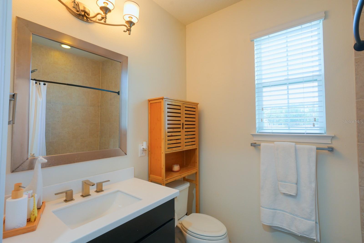
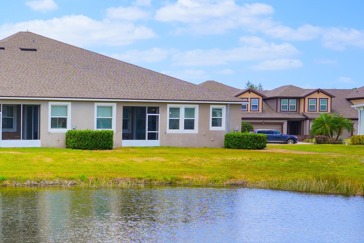
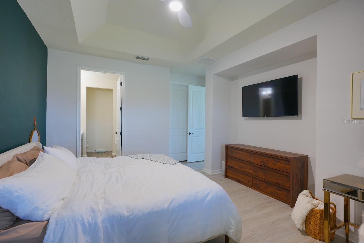
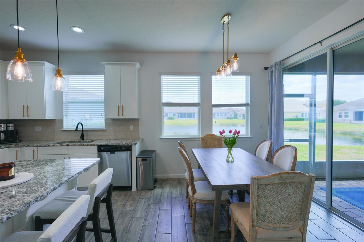
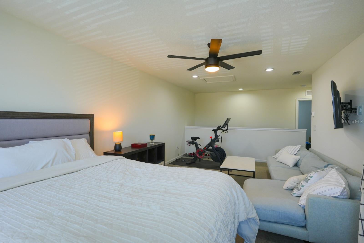
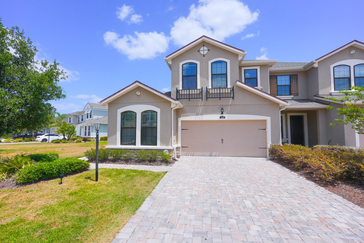
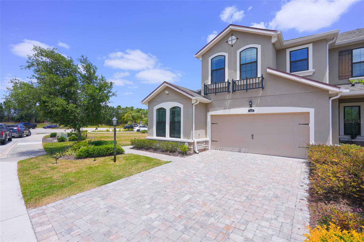

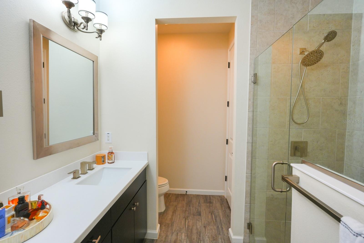
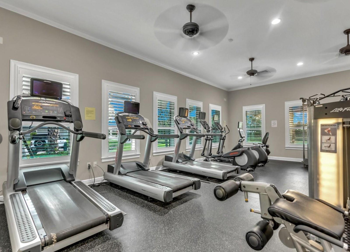
Active
5229 BLOSSOM CV
$435,000
Features:
Property Details
Remarks
Gorgeous end unit Town Home. Built in 2018, this beautiful Mattamy home has all the bells and whistles of new construction. An open floor plan features a light and bright Great Room with high ceilings, perfect for entertaining, a split bedroom plan for privacy, and an additional upstairs bonus space for flexible living. Large Master with huge walk-in closet, large walk-in shower with dual sinks. The second bedroom is located at the front of the house for privacy and features a full bathroom right outside the door. In 2024 the flooring in both rooms was updated with Luxury Vinyl Plank (LVP). The gourmet Kitchen is open to the Dining Room and features a large island with breakfast bar, stainless steel appliances, 42" upper maple cabinets, and granite countertops. Beautiful Ventura Plank porcelain tile covers the kitchen, dining room, gathering room, foyer, laundry, and all bathrooms. Upstairs bonus room offers a full bath and a den-office room, plus a flex area that can easily be converted into another spacious and bright room with its own bathroom. The community of Harmony at Lakewood Ranch has much to enjoy, a community resort-style pool, state of the art fitness facility, a clubhouse, and a playground with walking and biking trails and maintenance-free landscaping! Close to I-75, shops, restaurants, downtown Sarasota and Bradenton, beaches, and St Armand's Circle.
Financial Considerations
Price:
$435,000
HOA Fee:
322
Tax Amount:
$5488
Price per SqFt:
$251.59
Tax Legal Description:
LOT 346 HARMONY AT LAKEWOOD RANCH PHASE II SUBPHASES A AND B PI#5832.2965/9
Exterior Features
Lot Size:
6366
Lot Features:
N/A
Waterfront:
No
Parking Spaces:
N/A
Parking:
N/A
Roof:
Shingle
Pool:
No
Pool Features:
N/A
Interior Features
Bedrooms:
2
Bathrooms:
3
Heating:
Central, Electric
Cooling:
Central Air
Appliances:
Dishwasher, Electric Water Heater, Microwave, Range, Range Hood
Furnished:
No
Floor:
Carpet, Tile
Levels:
Two
Additional Features
Property Sub Type:
Townhouse
Style:
N/A
Year Built:
2018
Construction Type:
Block, Stucco, Frame
Garage Spaces:
Yes
Covered Spaces:
N/A
Direction Faces:
Northwest
Pets Allowed:
Yes
Special Condition:
None
Additional Features:
Hurricane Shutters, Lighting, Sidewalk, Sliding Doors
Additional Features 2:
verify leasing restrictions with management company.
Map
- Address5229 BLOSSOM CV
Featured Properties