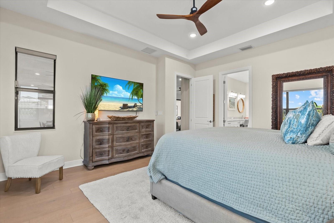
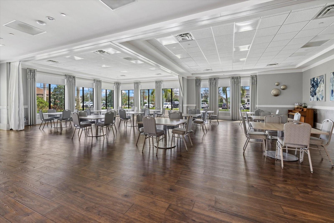
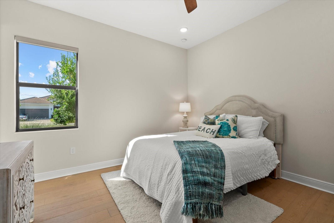
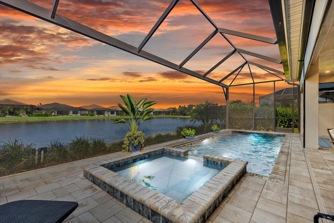
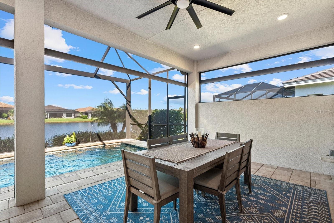
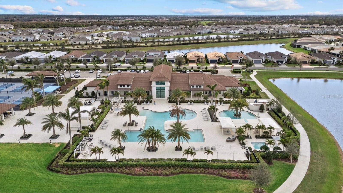
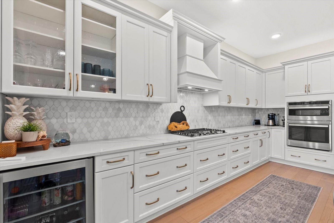
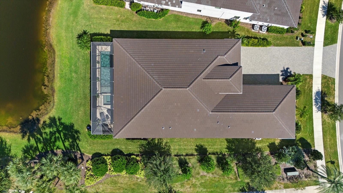
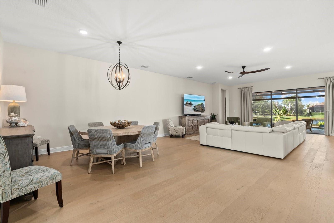
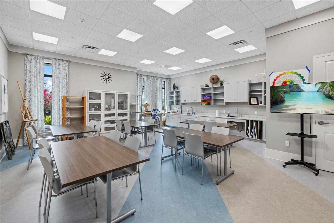
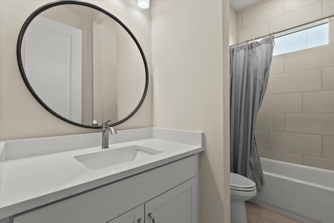
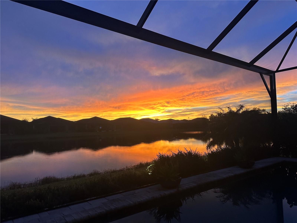
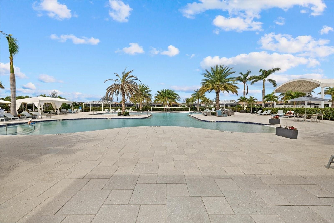
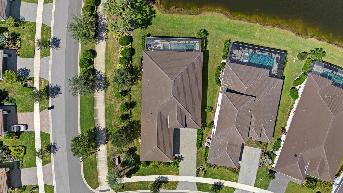
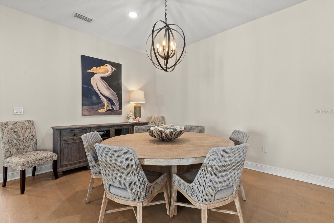
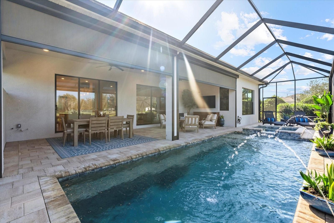
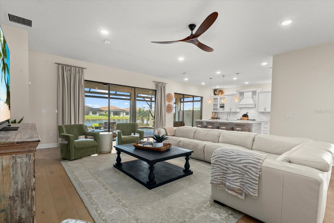
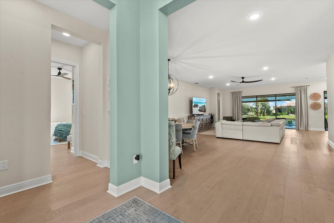
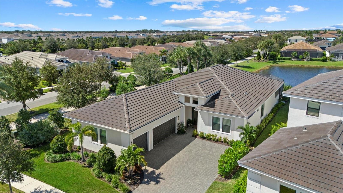
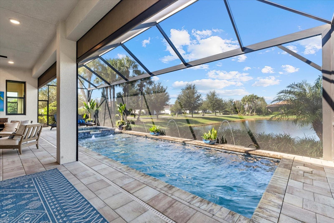
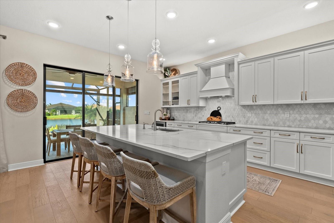
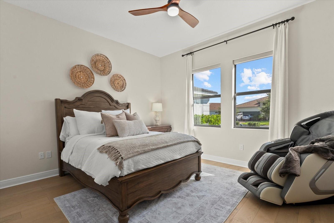
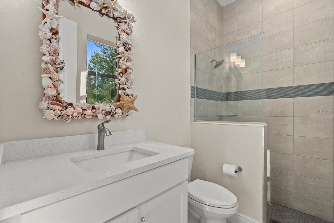
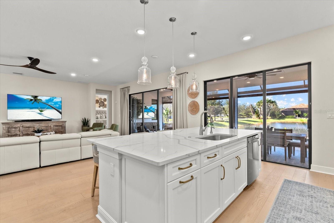
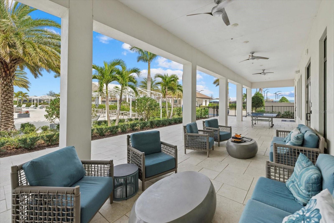
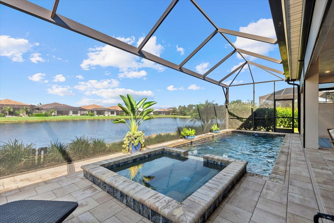
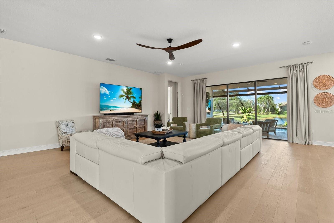
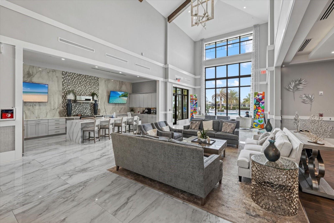
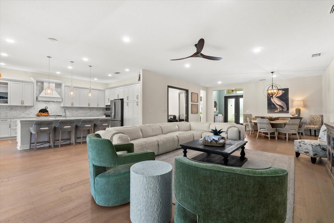
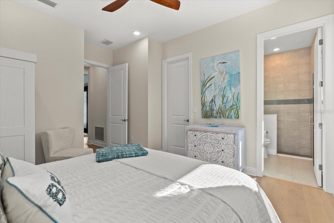
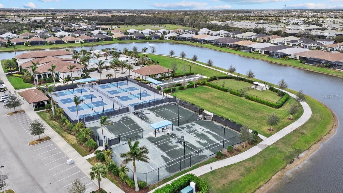
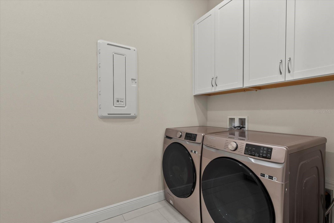
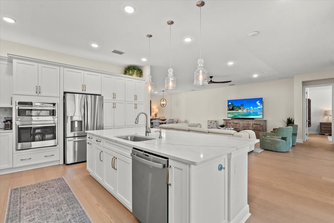
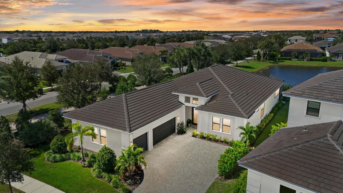
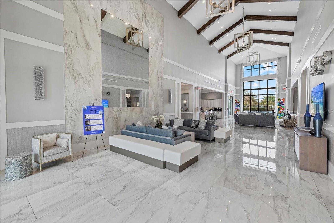
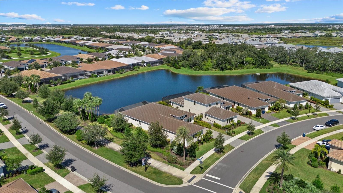
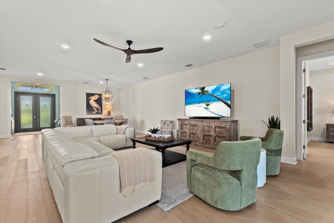
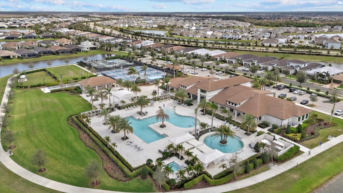
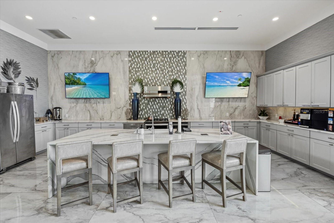
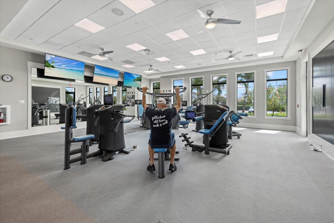
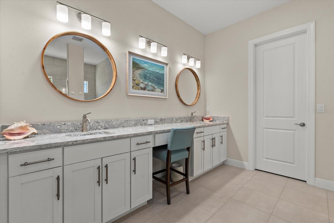
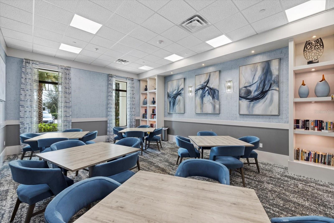
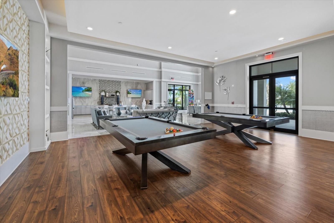
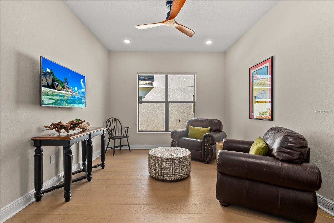
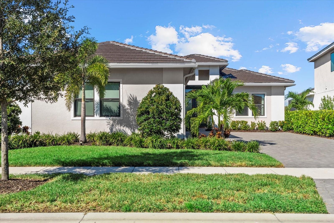
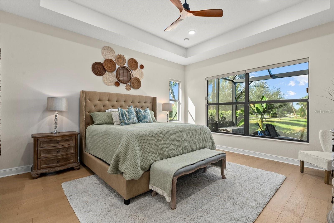
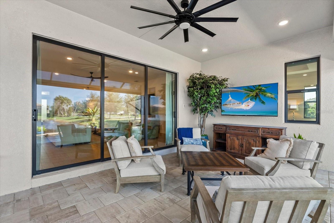
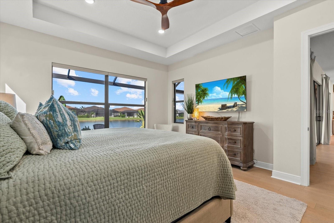
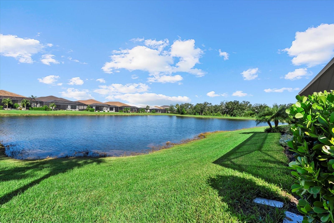
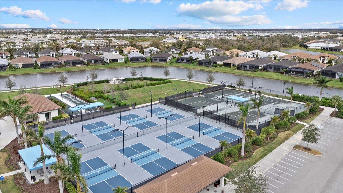
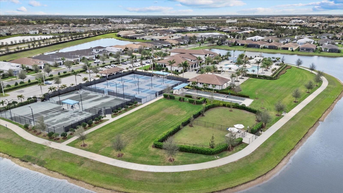
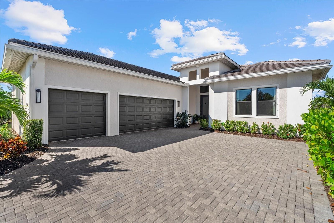
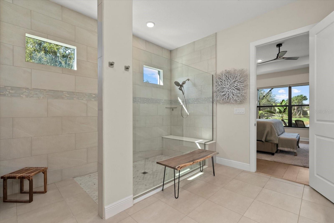
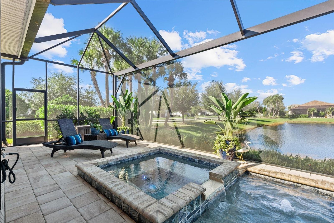
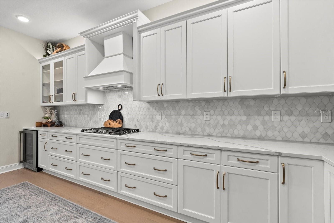
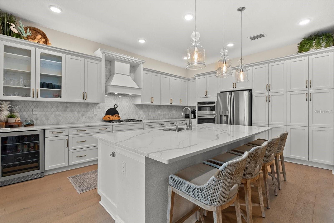
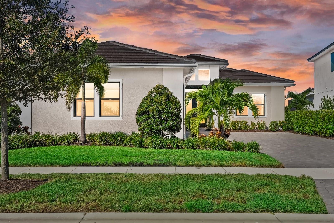
Active
5064 KIVA CIR
$1,050,000
Features:
Property Details
Remarks
Why Wait? Skip the build time and move right into this better-than-new home in Cresswind at Lakewood Ranch, a premier 55+ resort community. This split floorplan, 3 bdrm 3 bath with den/office, is positioned on an oversized corner lot with sweeping lake and sunset views, this home blends elegance and convenience. Wood flooring flows throughout, while the gourmet kitchen impresses with gas cooktop, custom wooden hood, double ovens, extended quartz island, wine cooler, and abundant upgraded cabinetry. The primary, suite offers custom closets, motorized shades, and a spa-like shower. Flexible spaces include a bonus room with glass French-doors, as den/office space. Outdoors, enjoy a private oasis with panoramic hurricane-rated lanai screens, privacy wall, and a custom pool/spa with waterfall and lighting. Upgrades you won’t find in new builds: blue-light air purification, epoxy garage with added insulation, Vitex security, Cat 5 lanai wifi, landscape lighting, and full laundry with cabinets. Living here means more time for what you love—pickleball, tennis, fitness, resort pool, clubs, and events. HOA covers lawn care, irrigation, pest, cable, and internet. This home is *Pre-Loved and Professionally Inspected-—schedule your showing today!
Financial Considerations
Price:
$1,050,000
HOA Fee:
1248
Tax Amount:
$11791
Price per SqFt:
$378.79
Tax Legal Description:
LOT 214, CRESSWIND PH II SUBPH A, B & C PI #5811.3145/9
Exterior Features
Lot Size:
8860
Lot Features:
Corner Lot, Landscaped
Waterfront:
No
Parking Spaces:
N/A
Parking:
N/A
Roof:
Tile
Pool:
Yes
Pool Features:
Gunite, Heated, In Ground, Lighting, Pool Alarm, Screen Enclosure, Tile
Interior Features
Bedrooms:
3
Bathrooms:
3
Heating:
Central
Cooling:
Central Air
Appliances:
Convection Oven, Cooktop, Dishwasher, Disposal, Dryer, Microwave, Range, Range Hood, Refrigerator, Tankless Water Heater, Wine Refrigerator
Furnished:
No
Floor:
Wood
Levels:
One
Additional Features
Property Sub Type:
Single Family Residence
Style:
N/A
Year Built:
2022
Construction Type:
Block, Concrete
Garage Spaces:
Yes
Covered Spaces:
N/A
Direction Faces:
East
Pets Allowed:
No
Special Condition:
None
Additional Features:
Hurricane Shutters, Lighting
Additional Features 2:
See HOA for additional restrictions
Map
- Address5064 KIVA CIR
Featured Properties