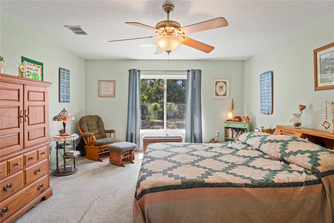
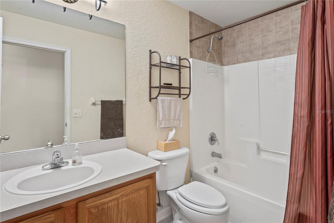
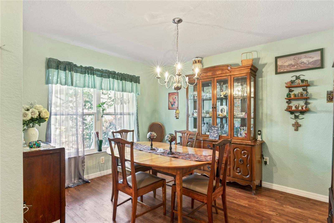
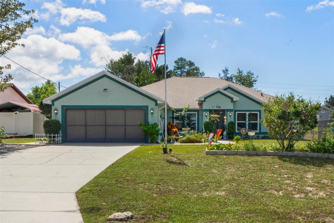
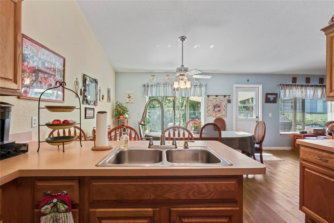
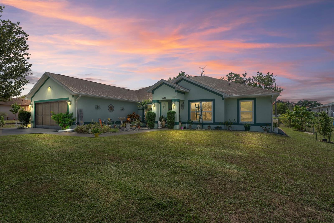
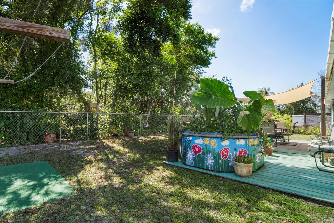
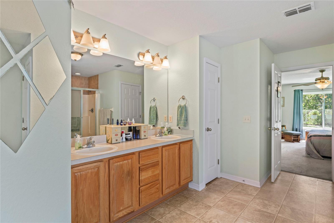
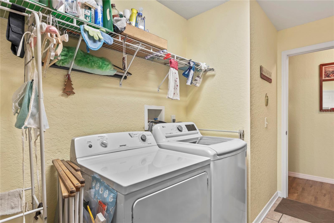
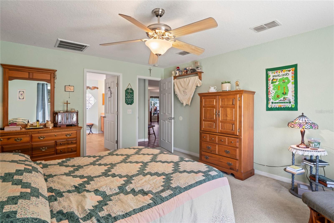
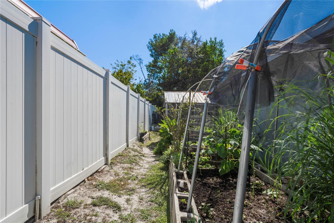
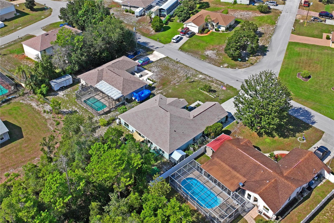
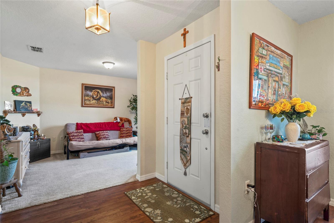
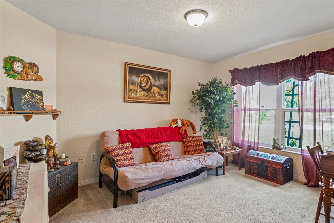
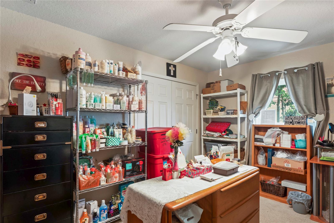
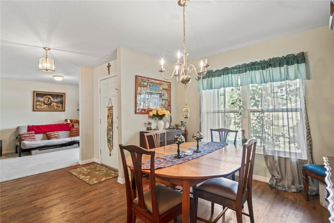
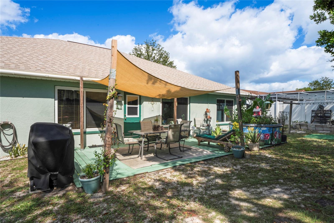
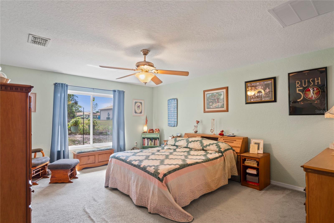
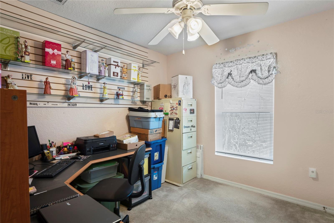
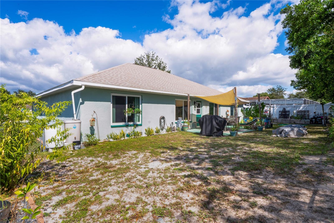
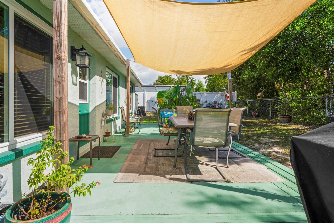
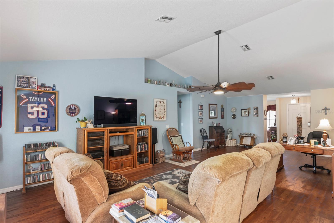
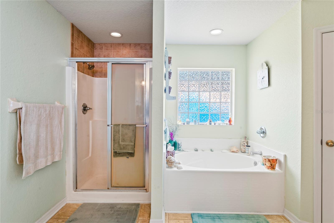
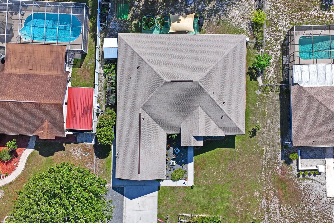
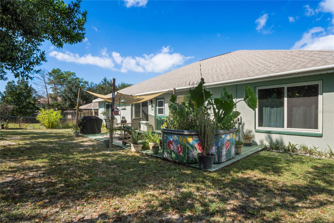
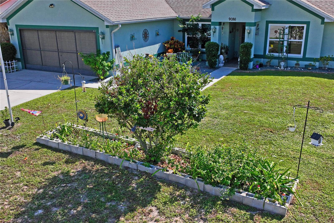
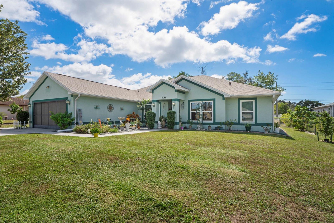
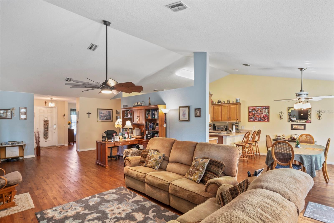
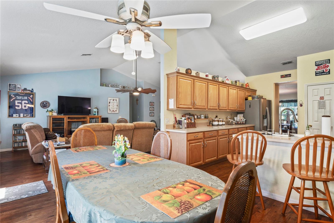
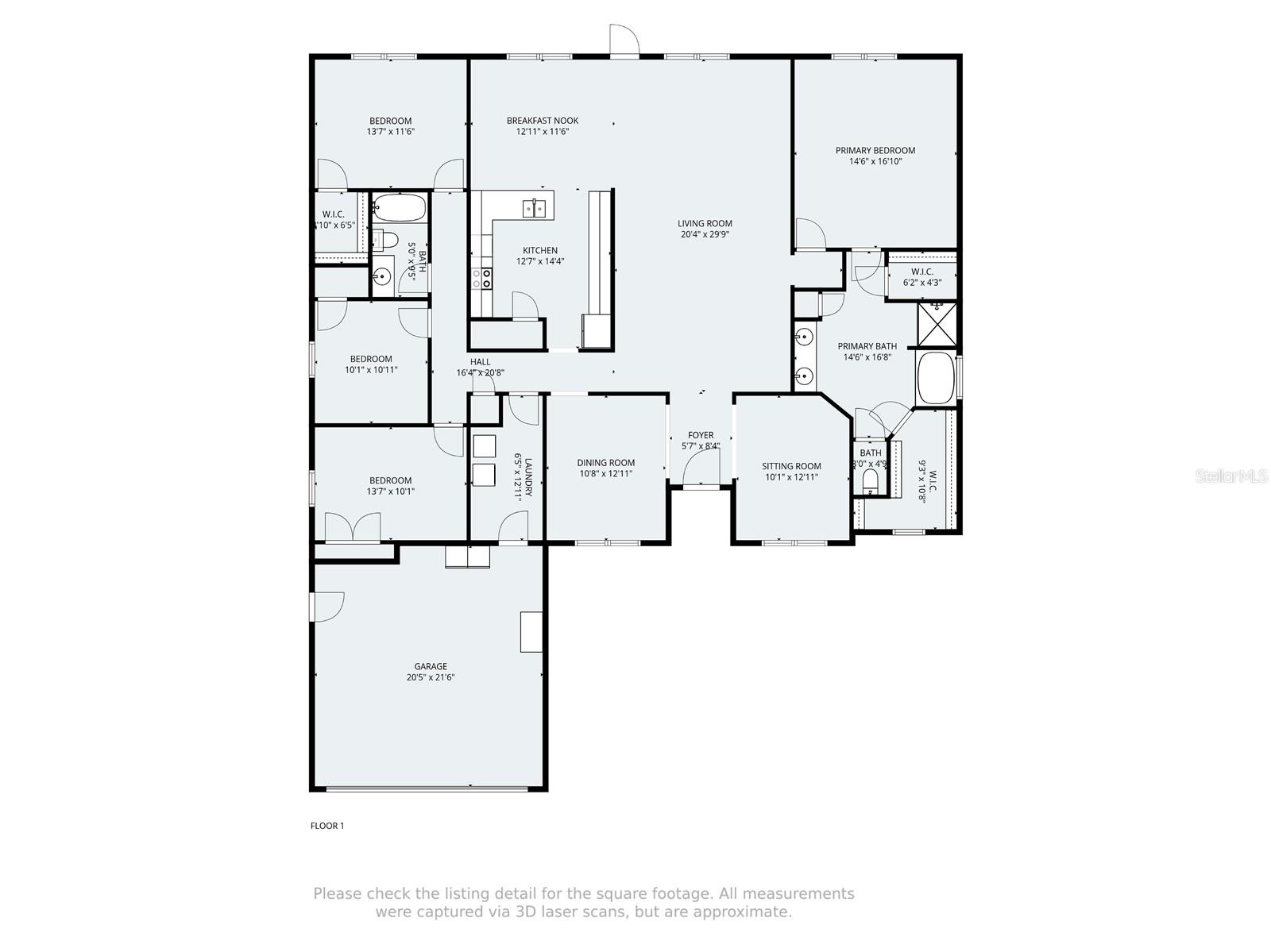
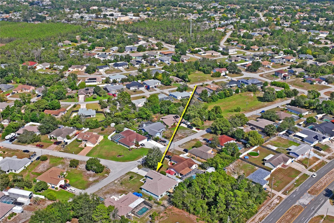
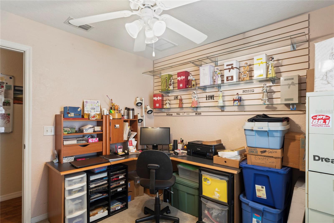
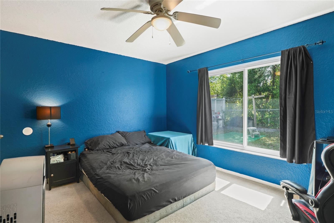
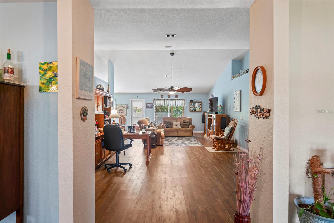
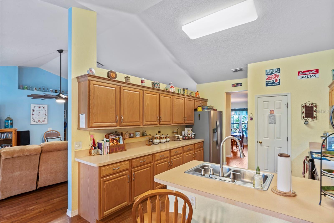
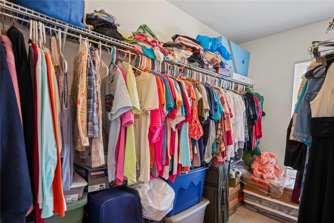
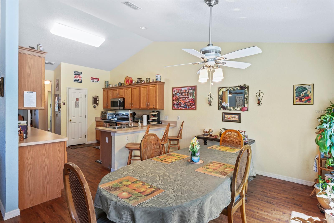
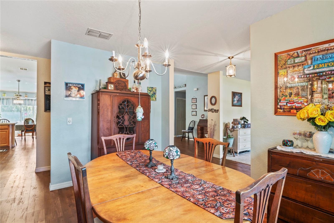
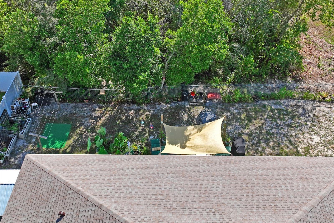
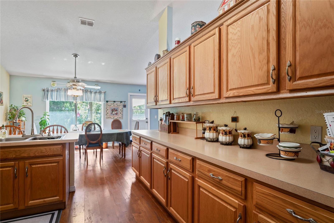
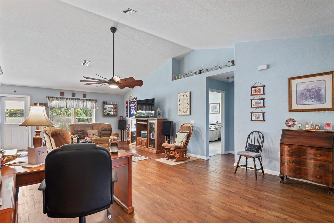
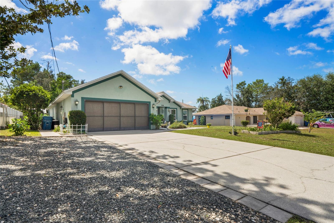
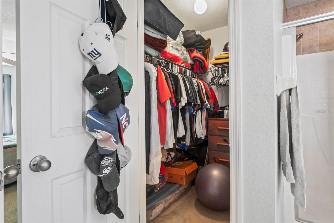
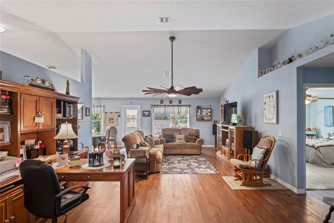
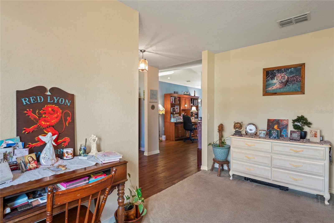
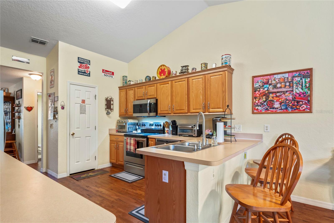
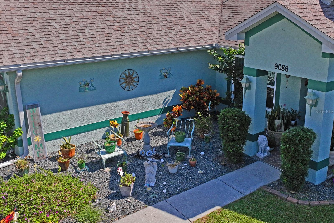
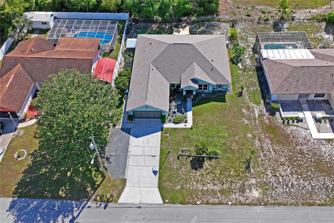
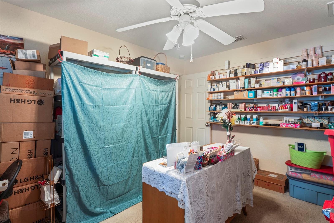
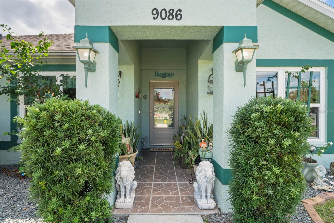
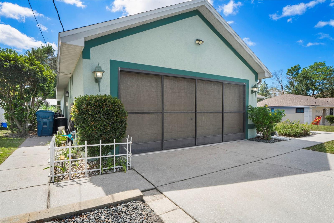
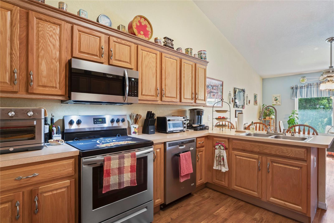
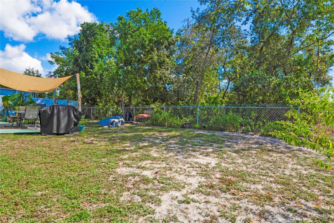
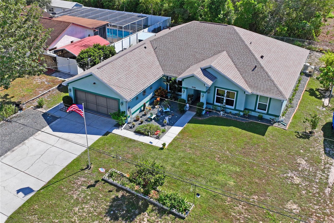
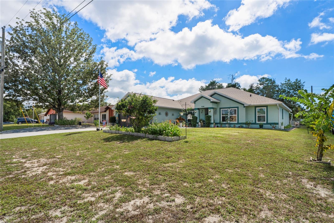
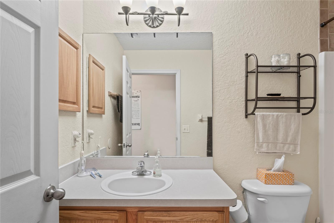
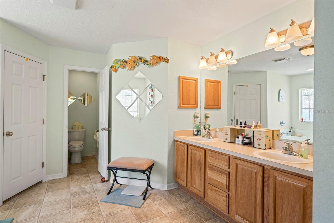
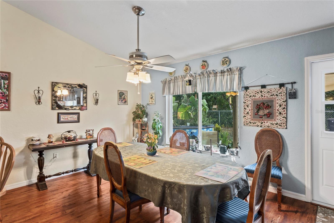
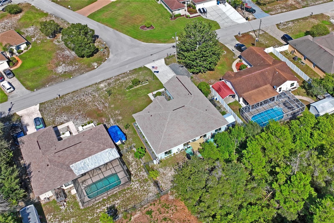
Active
9086 MANCHESTER ST
$425,000
Features:
Property Details
Remarks
"NEW ROOF" Welcome to this inviting 4-bedroom, 2-bathroom split-plan home offering 2,546 sq. ft. of comfortable living space (3,056 sq. ft. total) and a well-designed layout perfect for both everyday living and entertaining. This beautifully maintained property features major updates already completed, including a NEW ROOF (2024) and newer windows (2022), providing exceptional peace of mind. The updated flooring (2020) remains in excellent condition, and best of all, there’s NO HOA or CDD. From the moment you arrive, the manicured landscaping and tidy curb appeal set the tone for what awaits inside. Step through the entryway to find a welcoming sitting room on one side and a formal dining room on the other, ideal for gatherings or quiet moments. The home continues into a spacious family room, offering a comfortable place to relax, movie night, or hosting friends. The spacious eat-in kitchen includes abundant cabinetry, plenty of counter space, and a generous dining area, making meal prep and everyday living feel effortless. The primary suite is your personal retreat, complete with two walk-in closets, a soothing garden tub, separate shower, dual sinks, and dedicated linen storage. Step outside to a private, fully fenced backyard, a perfect space to unwind in the Florida sunshine. Whether you envision a patio setup, gardening, or simply enjoying the open space, the possibilities are yours. A shed is also included for added storage. Located close to Pine Island Beach, Weeki Wachee Springs State Park, shopping, dining, and everyday conveniences, this home blends comfort, space, and location effortlessly. Don’t miss your chance to make this lovely home yours!
Financial Considerations
Price:
$425,000
HOA Fee:
N/A
Tax Amount:
$2864
Price per SqFt:
$166.93
Tax Legal Description:
SPRING HILL UNIT 22 BLOCK 1486 LOT 3
Exterior Features
Lot Size:
10374
Lot Features:
N/A
Waterfront:
No
Parking Spaces:
N/A
Parking:
N/A
Roof:
Shingle
Pool:
No
Pool Features:
N/A
Interior Features
Bedrooms:
4
Bathrooms:
2
Heating:
Central
Cooling:
Central Air
Appliances:
Dishwasher, Disposal, Microwave, Range, Refrigerator
Furnished:
No
Floor:
Carpet, Laminate
Levels:
One
Additional Features
Property Sub Type:
Single Family Residence
Style:
N/A
Year Built:
2006
Construction Type:
Block, Concrete
Garage Spaces:
Yes
Covered Spaces:
N/A
Direction Faces:
Northeast
Pets Allowed:
No
Special Condition:
None
Additional Features:
Private Mailbox
Additional Features 2:
N/A
Map
- Address9086 MANCHESTER ST
Featured Properties