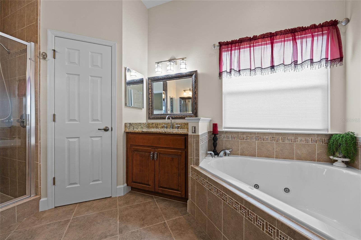
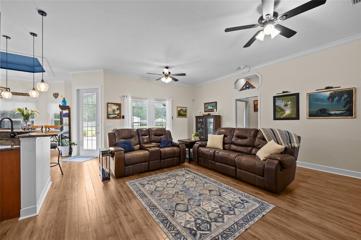
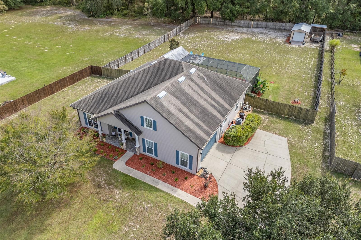
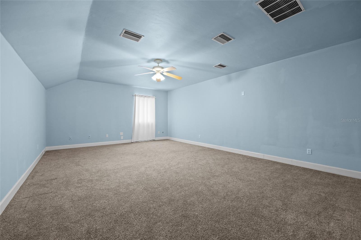
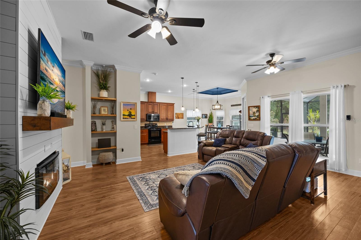
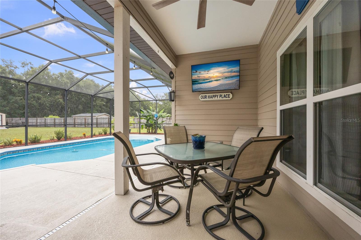
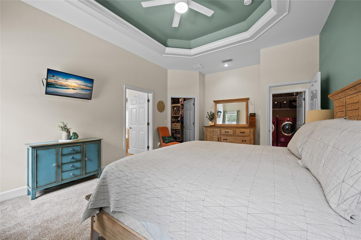
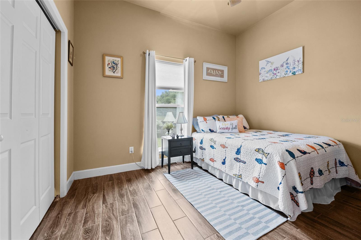
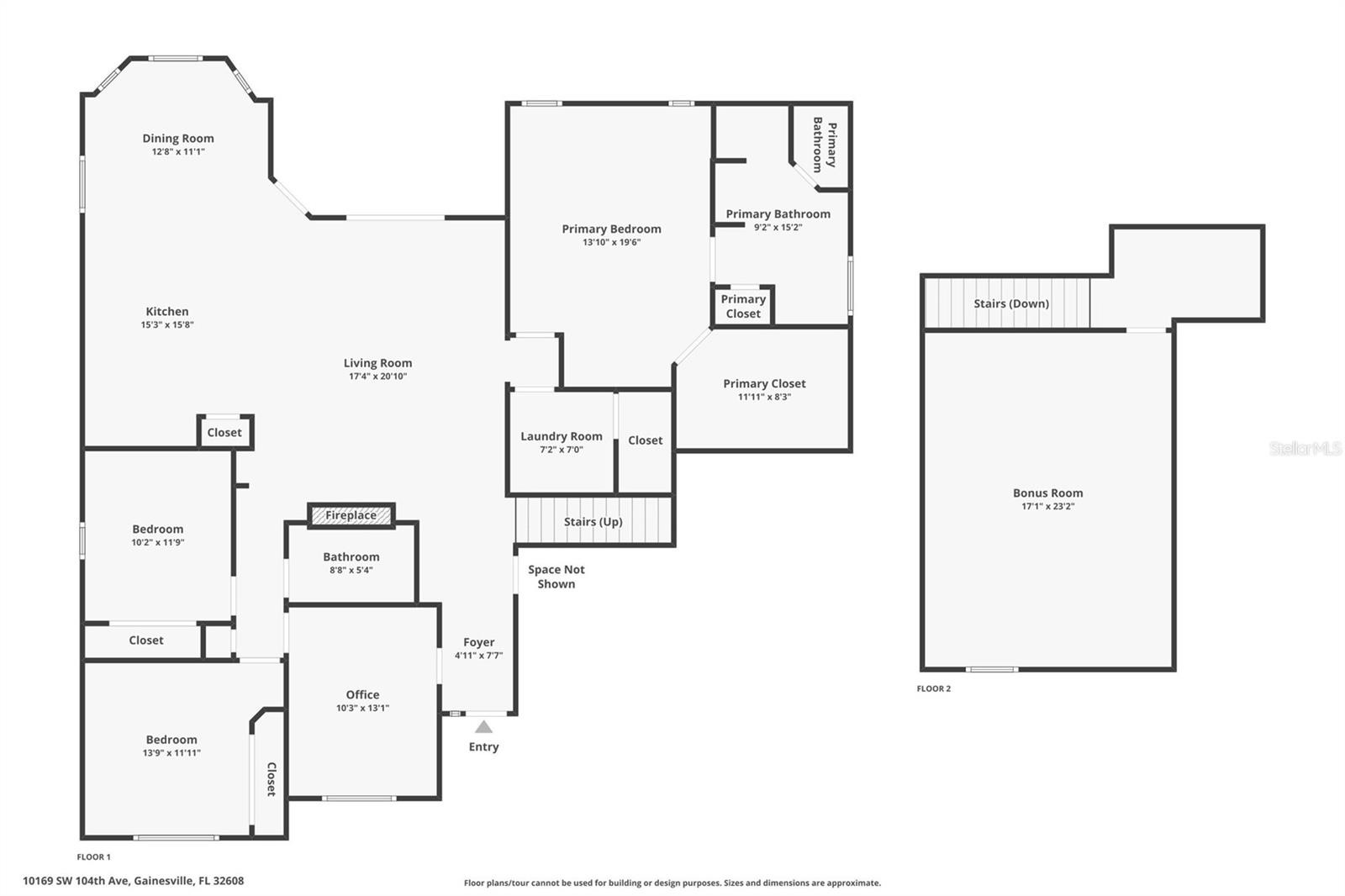
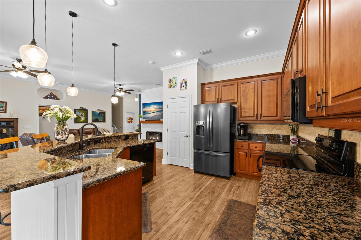
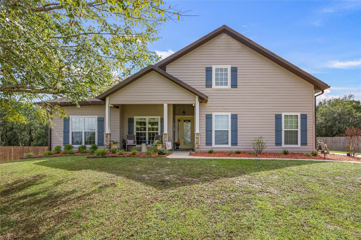
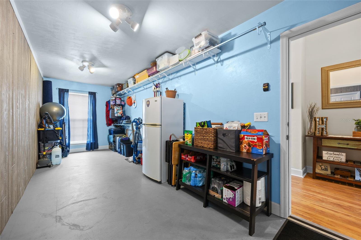

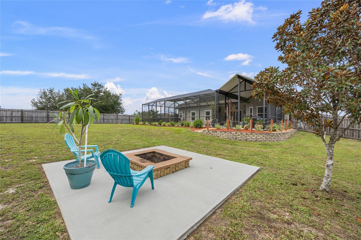
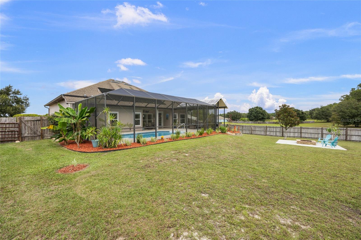
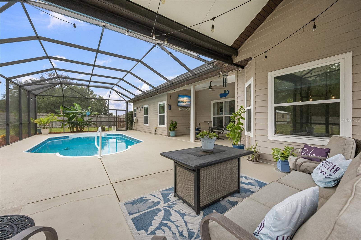
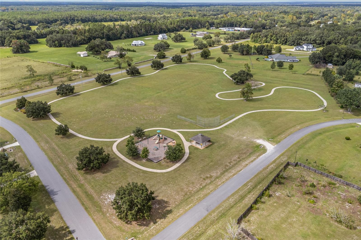
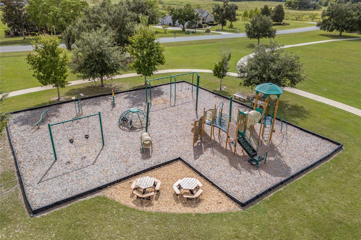
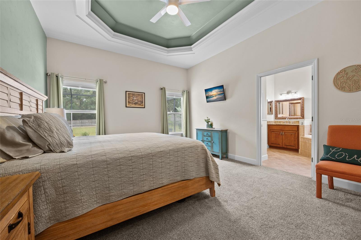
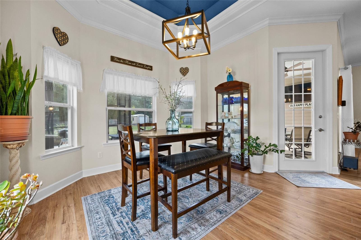
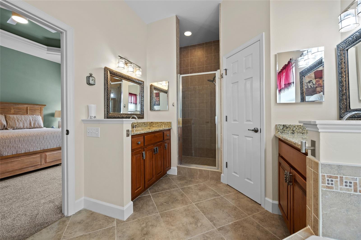
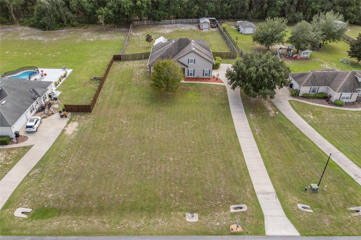
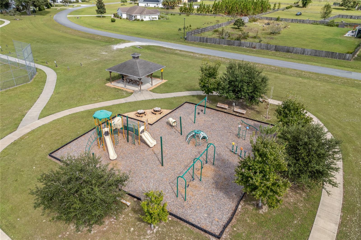

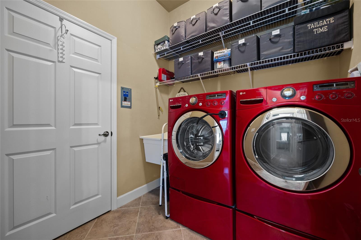
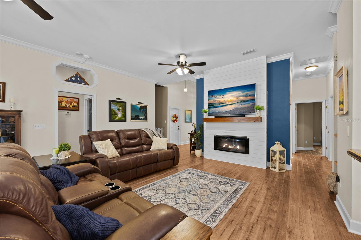
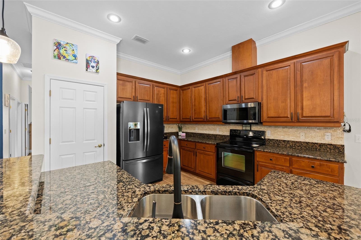
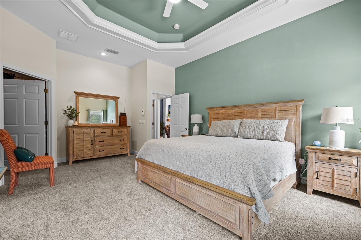
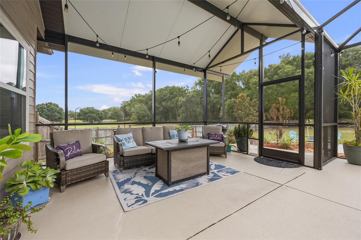
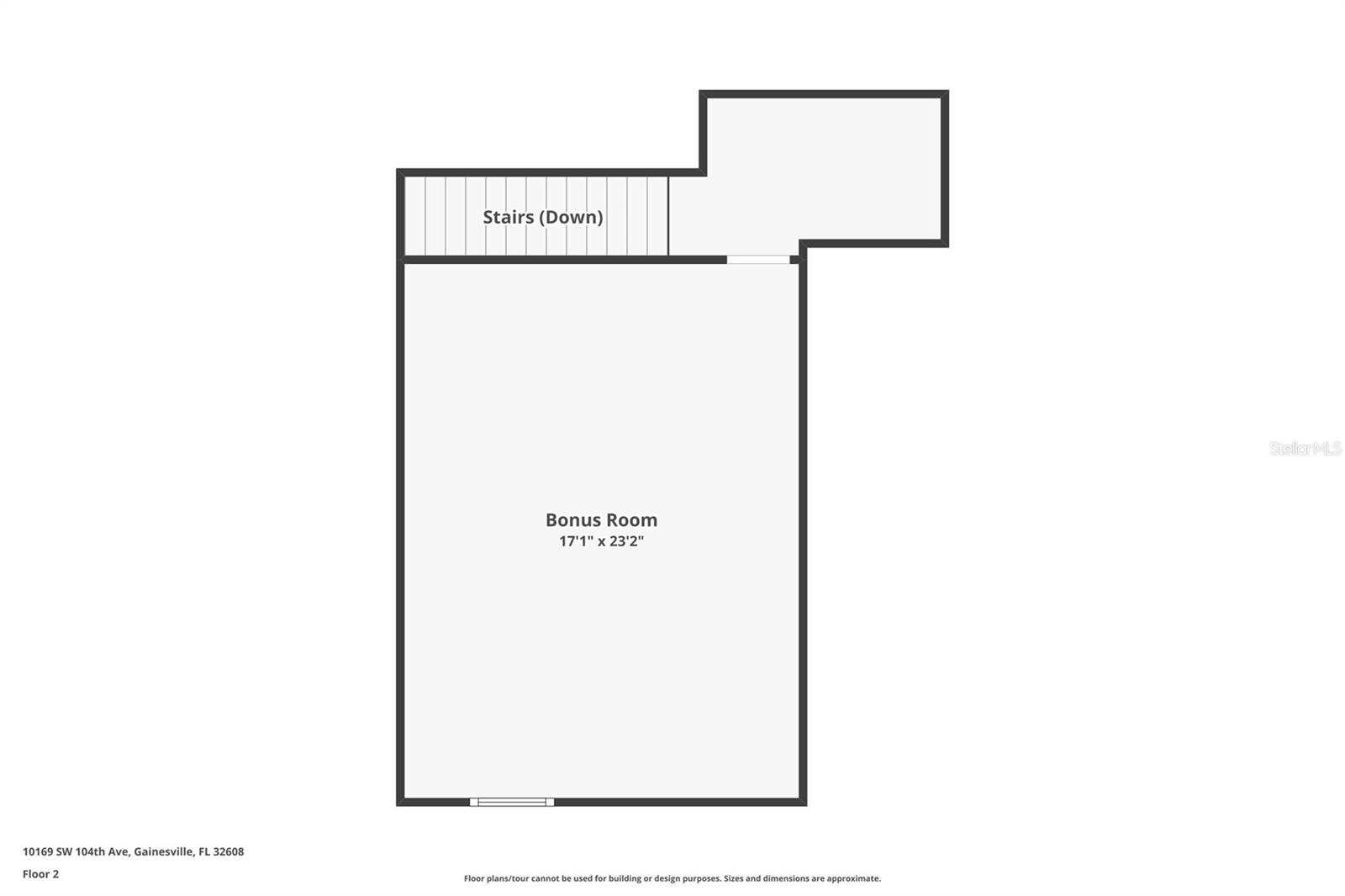
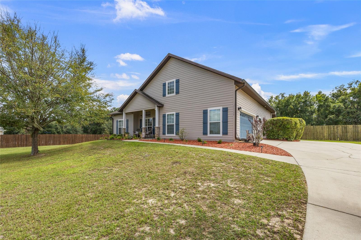
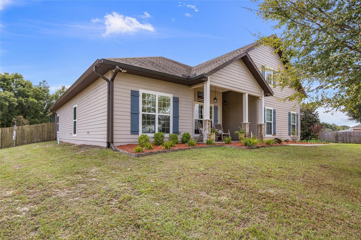
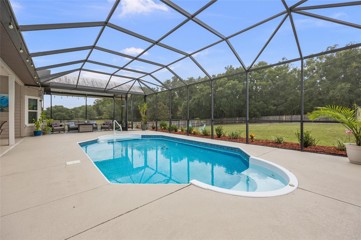
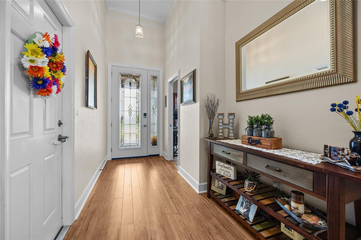
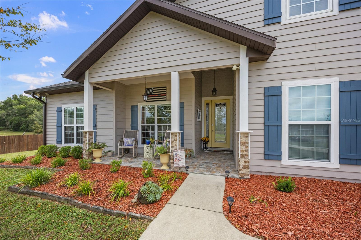
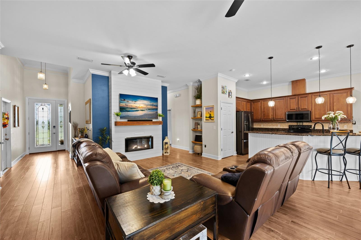
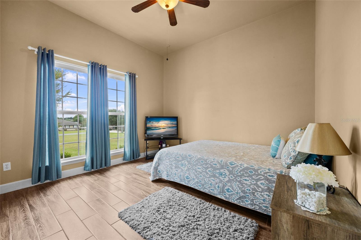
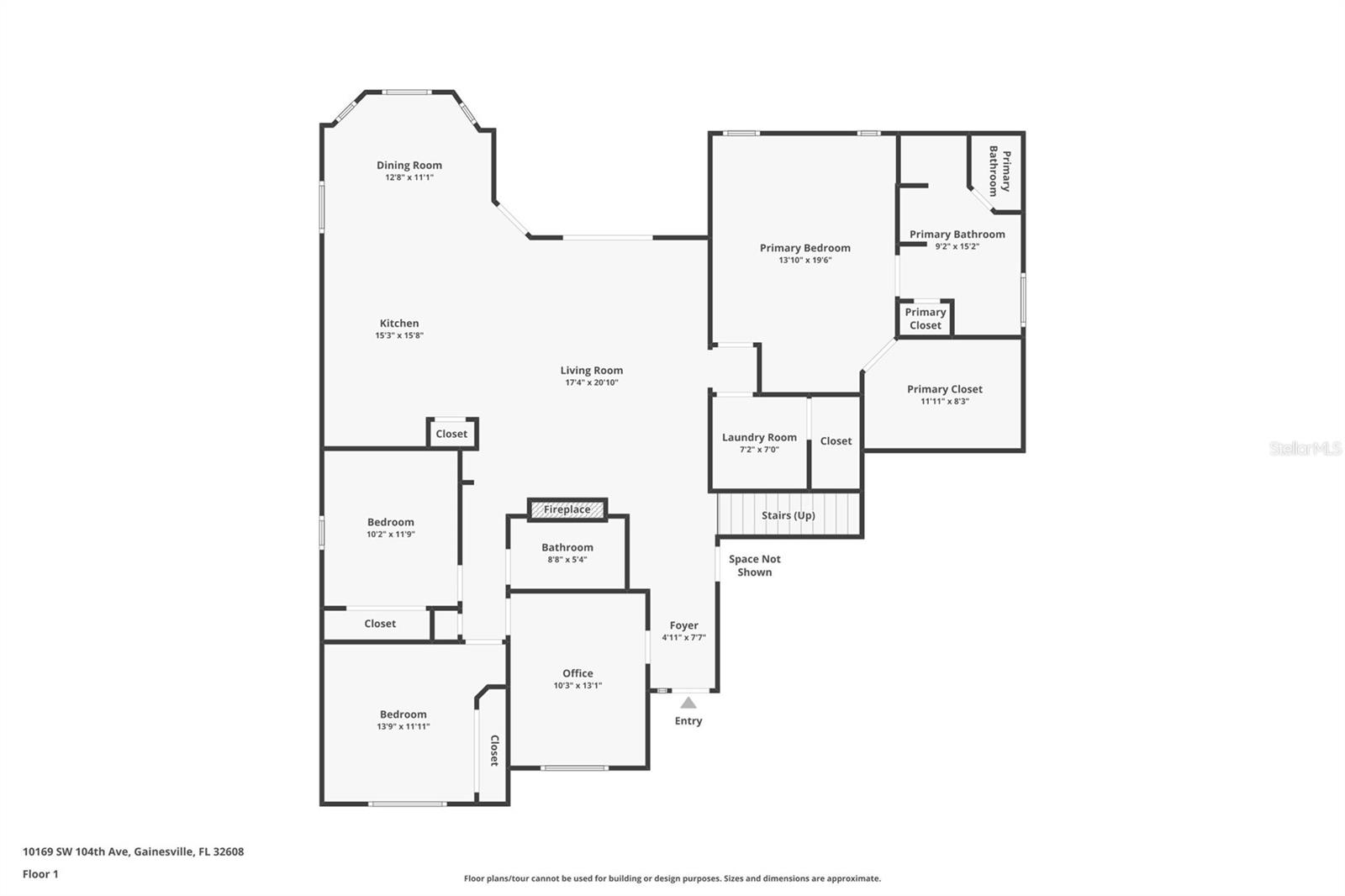
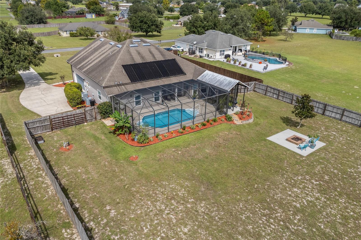
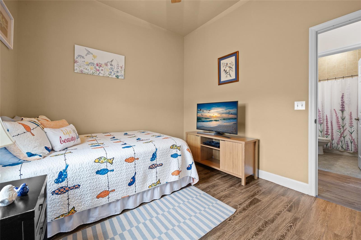
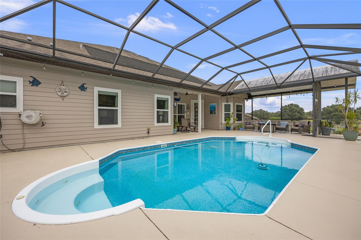

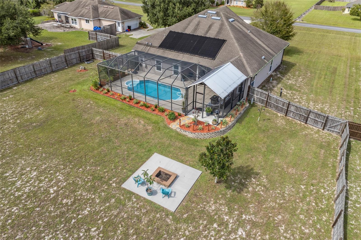

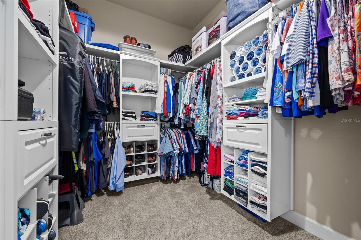
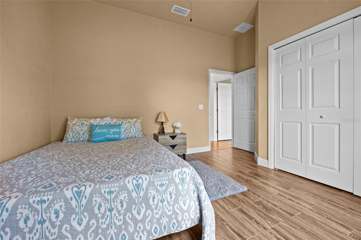
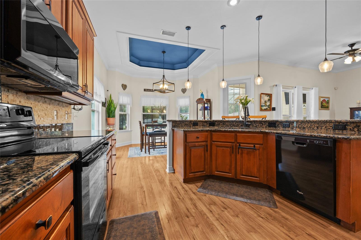
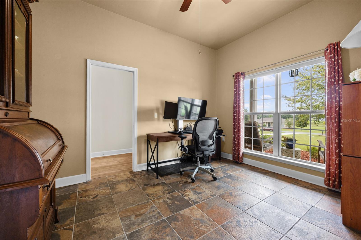

Active
10169 SW 104TH AVE
$549,900
Features:
Property Details
Remarks
This beautiful 3 bedroom, 2 bathroom home with office and upstairs bonus room offers over 2,359 SF of thoughtfully designed living space, situated on a private 1+ acre lot with a wooded backdrop. From the moment you arrive, you’ll notice the upgraded finishes and the open, airy floor plan that make this home perfect for both everyday living and entertaining. The heart of the home is the spacious kitchen, complete with granite countertops, island with breakfast bar, and a seamless flow into the dining and great room. Wood floors and tile extend throughout most of the downstairs, creating both elegance and durability. The upstairs landing provides a charming sitting nook, and the oversized bonus room (approx. 22’ x 18’) offers endless flexibility. The primary suite is a true retreat, featuring a dream-worthy walk-in closet, dual granite vanities, a Jacuzzi tub, and a large shower with dual showerheads. The additional bedrooms and office provide plenty of room for family and guests. Step outside to your backyard oasis—an expanded screened porch with a covered sitting area overlooks the sparkling saltwater pool. The fenced yard features a newly added patio with outdoor fire pit, and plenty of open space for play or relax and enjoy stunning sunsets. This property backs up to large Kanapaha prairie preserve with lots of wildlife. The backyard shed includes electricity, and the home is equipped with a generator hookup for peace of mind. This home offers the perfect blend of privacy, luxury, and convenience within a gorgeous neighborhood featuring many recreation features, including playground, hiking trails through woods, as well as a paved walking trail.
Financial Considerations
Price:
$549,900
HOA Fee:
110
Tax Amount:
$5992
Price per SqFt:
$233.11
Tax Legal Description:
HAMMOCK RIDGE UNIT IV PB 26 PG 33 LOT 18 OR 4552/1703
Exterior Features
Lot Size:
43996
Lot Features:
N/A
Waterfront:
No
Parking Spaces:
N/A
Parking:
Driveway, Garage Door Opener, Garage Faces Side
Roof:
Shingle
Pool:
Yes
Pool Features:
Auto Cleaner, Chlorine Free, Deck, In Ground, Lighting, Pool Sweep, Screen Enclosure, Vinyl
Interior Features
Bedrooms:
3
Bathrooms:
2
Heating:
Central, Electric, Heat Pump
Cooling:
Central Air
Appliances:
Convection Oven, Cooktop, Dishwasher, Disposal, Dryer, Electric Water Heater, Exhaust Fan, Range, Range Hood, Refrigerator, Washer
Furnished:
No
Floor:
Carpet, Ceramic Tile, Laminate, Wood
Levels:
Two
Additional Features
Property Sub Type:
Single Family Residence
Style:
N/A
Year Built:
2008
Construction Type:
HardiPlank Type, Frame
Garage Spaces:
Yes
Covered Spaces:
N/A
Direction Faces:
North
Pets Allowed:
Yes
Special Condition:
None
Additional Features:
Lighting, Private Mailbox, Rain Gutters
Additional Features 2:
Refer to HOA documents for most up to date leasing restrictions.
Map
- Address10169 SW 104TH AVE
Featured Properties