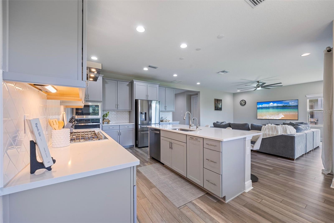
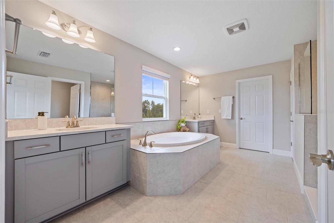
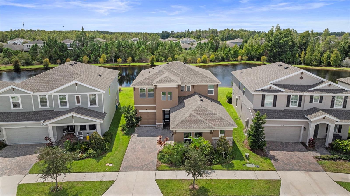
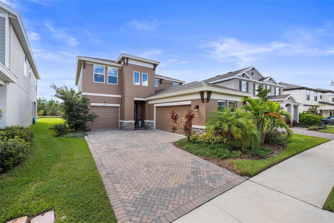
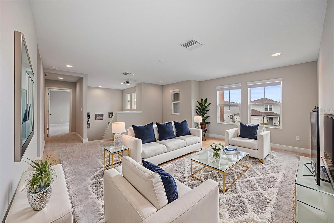
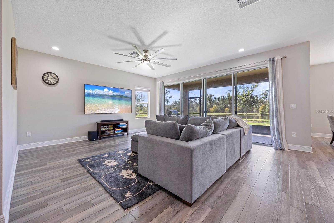
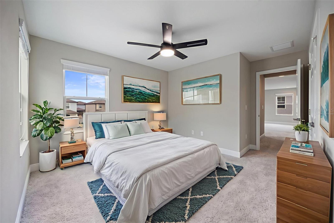
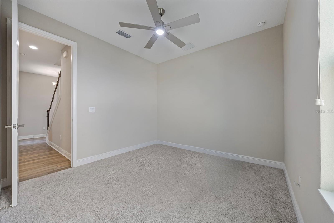
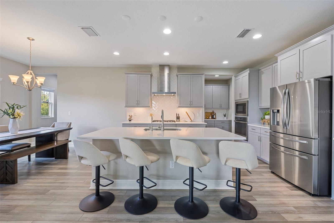
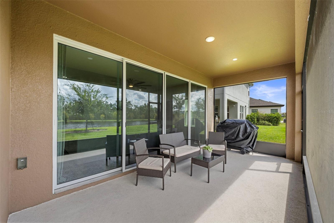
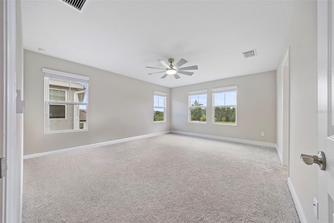
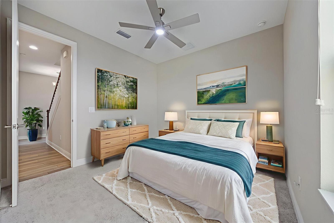
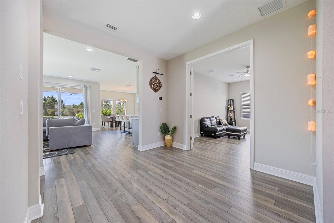
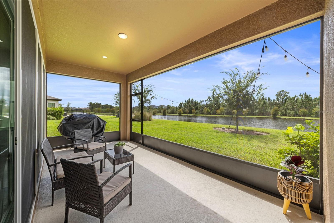
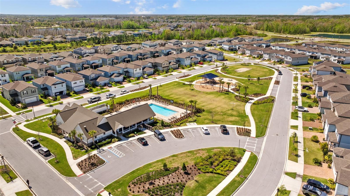
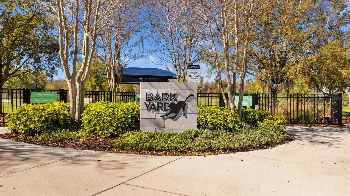
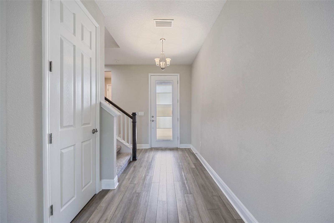
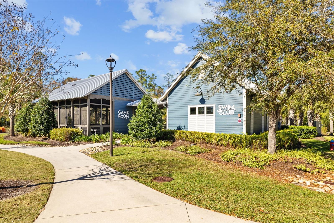
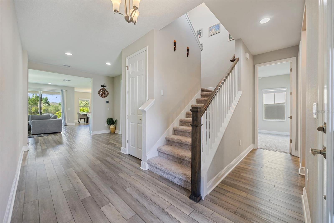
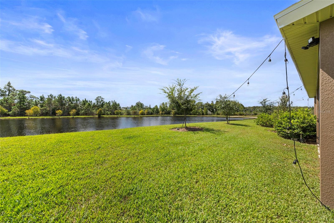
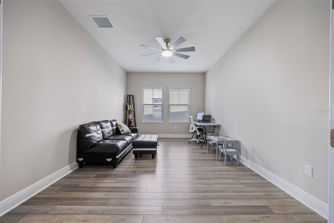
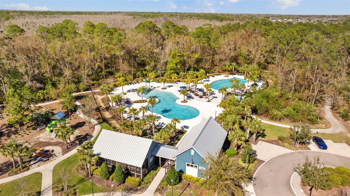
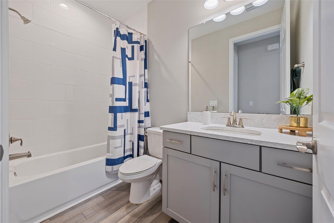
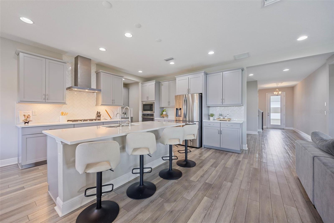
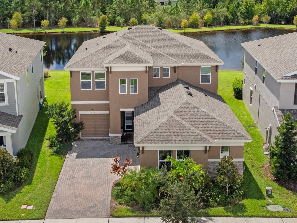
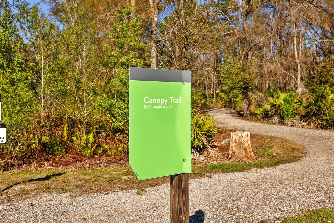
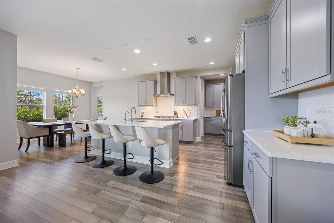
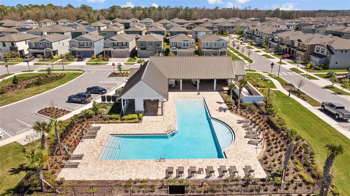
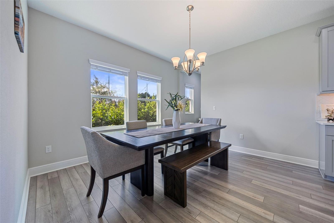
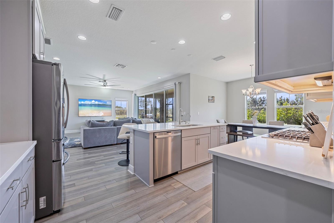
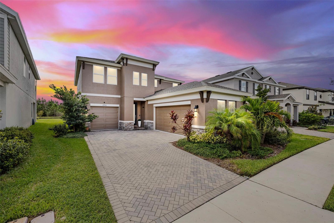
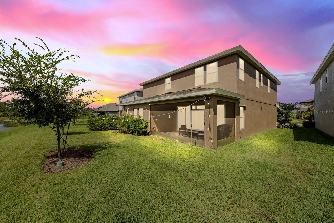
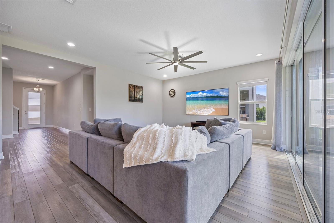
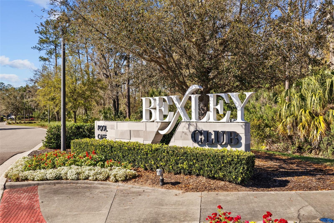
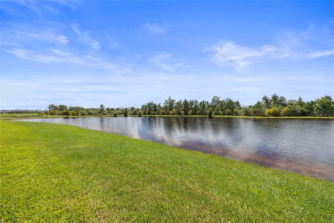
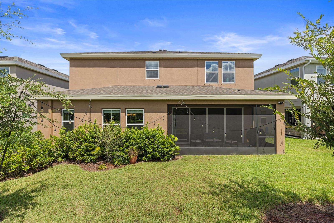
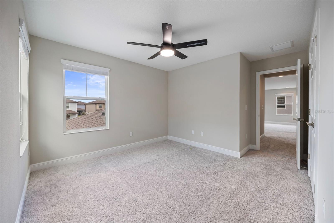
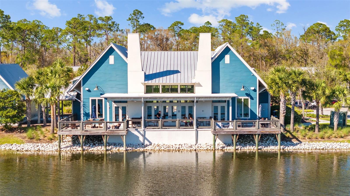
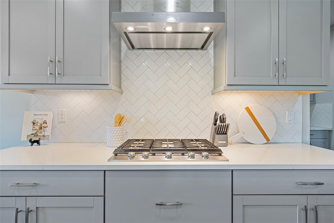
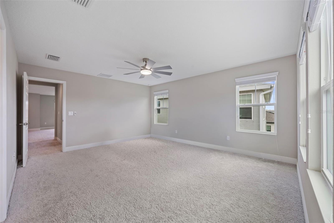
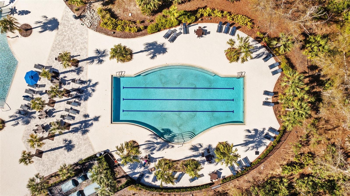
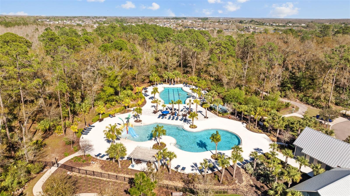
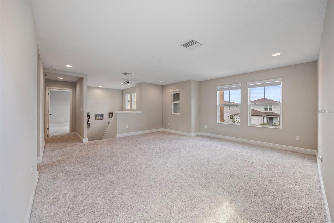
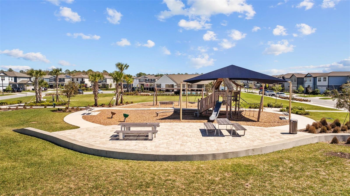
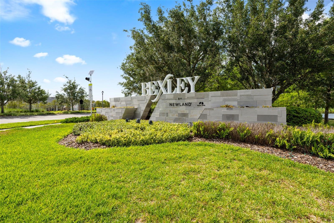
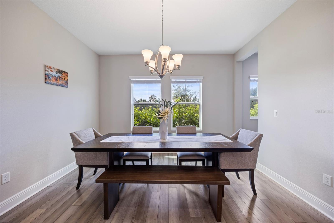
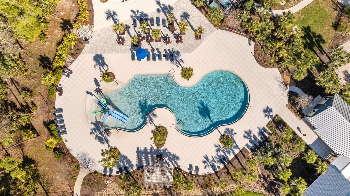
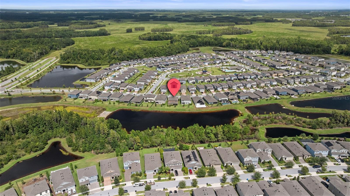
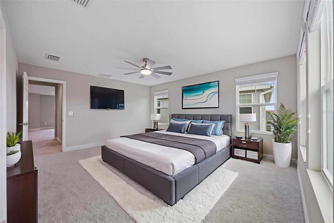
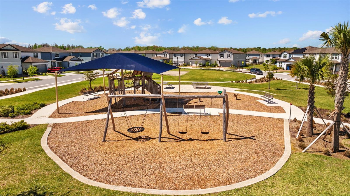
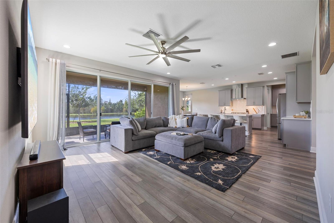
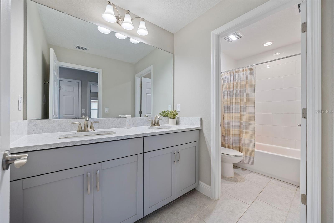
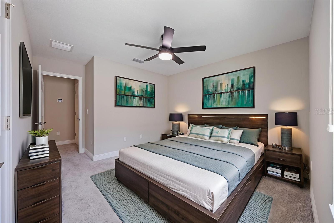
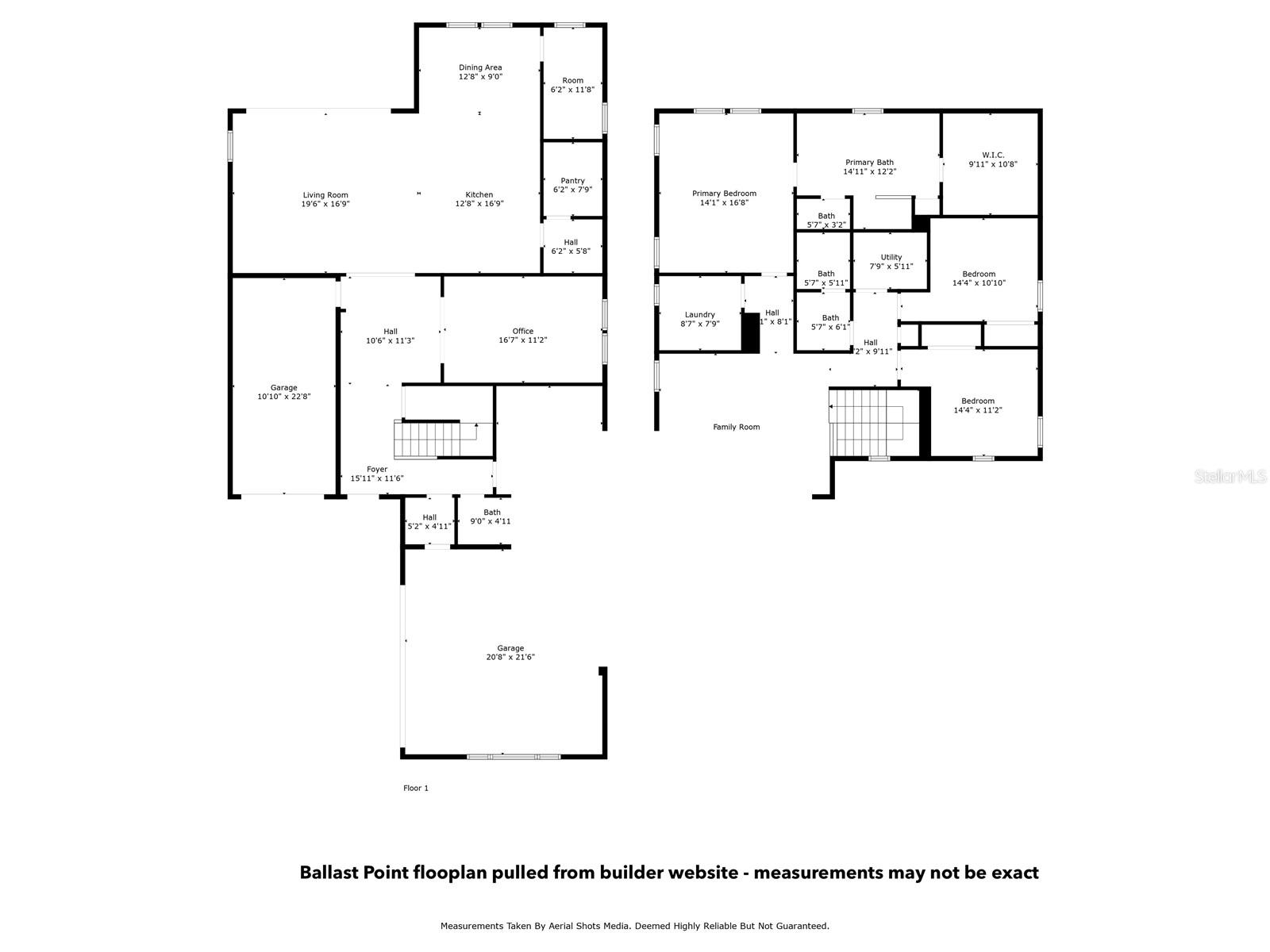
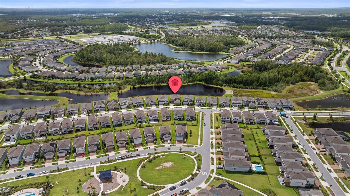
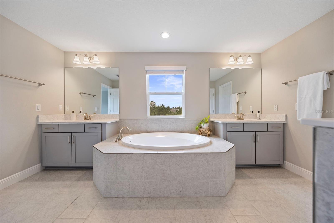
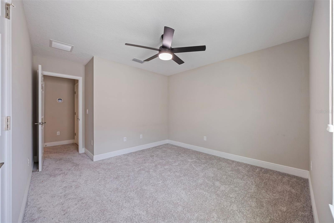
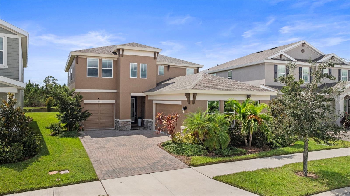
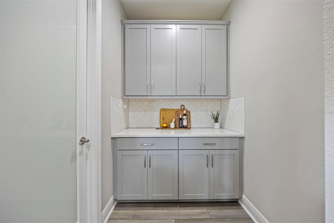
Active
17750 EVERLONG DR
$737,000
Features:
Property Details
Remarks
One or more photo(s) has been virtually staged. Welcome to 17750 Everlong, a 2023 Homes by WestBay Ballast Point set on a premium water-view lot in the award-winning community of Bexley. The moment you step inside, the view becomes part of the home, drawing natural light across the main living spaces and creating a calm, connected backdrop you’ll enjoy every day. The first floor is designed for modern living with an open great room, dining area, and a bright and welcoming chef’s kitchen featuring quartz countertops, an oversized island, gas range, and full butler’s pantry. Two flexible spaces offer endless possibilities—home office, playroom, homework zone, fitness, or a private retreat—while the first-floor bedroom with full bath is ideal for guests or multi-generational living. And the highly sought-after split 3-car garage (2 + 1) adds function, storage, and standout curb appeal—one of the most requested features in this part of Bexley. Upstairs, the owner’s suite feels like a private sanctuary with a spa-inspired bath, oversized walk-in closet, and peaceful water views from every window. Two additional bedrooms and a spacious bonus room complete the second level, giving everyone room to spread out and live comfortably. The screened patio offers a quiet place to unwind—morning coffee, evening breezes, and wide-open water views that make this home truly special. Living in Bexley means access to some of Tampa Bay’s best community amenities: resort-style pools, miles of trails and bike paths, dog parks, playgrounds, a fitness center, and the popular Twisted Sprocket Café. Top-rated schools, The Hub at Bexley, and quick access to the Veterans Expressway keep everyday life convenient and connected. Nearly new, water-view, and set in one of Land O’ Lakes’ most desirable master-planned communities—17750 Everlong blends design, lifestyle, and location in a way that’s hard to find. *Be sure to visit VIRTUAL TOUR *
Financial Considerations
Price:
$737,000
HOA Fee:
71
Tax Amount:
$12715.13
Price per SqFt:
$231.62
Tax Legal Description:
BEXLEY SOUTH 4-4 AND NORTH 3-1 PHASE B PB 85 PG 058 BLOCK 65 LOT 10
Exterior Features
Lot Size:
6526
Lot Features:
N/A
Waterfront:
Yes
Parking Spaces:
N/A
Parking:
Garage Door Opener, Golf Cart Garage, Garage
Roof:
Shingle
Pool:
No
Pool Features:
N/A
Interior Features
Bedrooms:
4
Bathrooms:
3
Heating:
Central
Cooling:
Central Air
Appliances:
Built-In Oven, Cooktop, Dishwasher, Disposal, Range, Range Hood, Refrigerator, Water Softener
Furnished:
No
Floor:
Carpet, Luxury Vinyl
Levels:
Two
Additional Features
Property Sub Type:
Single Family Residence
Style:
N/A
Year Built:
2023
Construction Type:
Block, Stucco, Frame
Garage Spaces:
Yes
Covered Spaces:
N/A
Direction Faces:
North
Pets Allowed:
No
Special Condition:
None
Additional Features:
Sliding Doors
Additional Features 2:
See HOA Rules & Regs. bexleycdd.org/hoa
Map
- Address17750 EVERLONG DR
Featured Properties