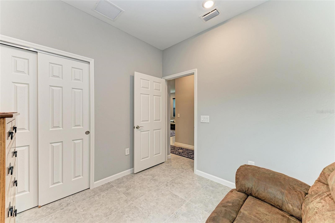
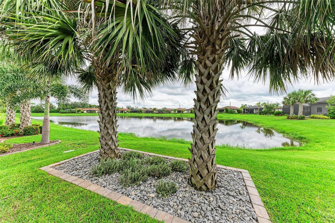
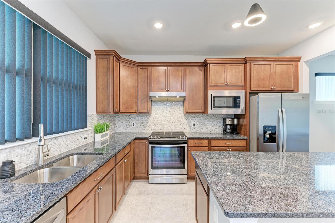
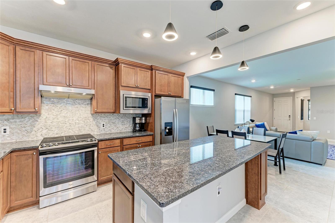
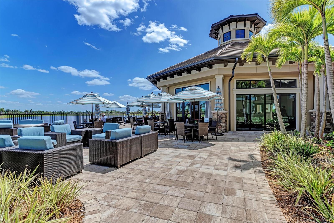
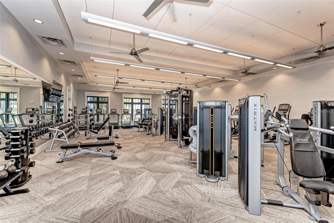
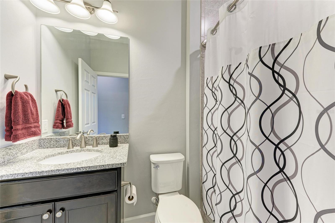
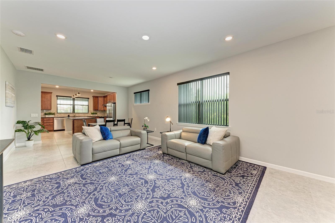
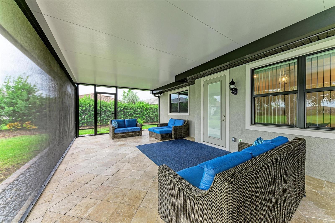
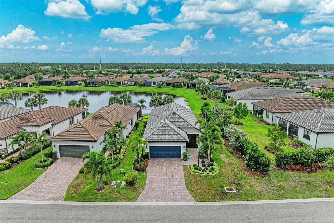
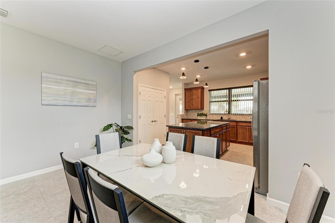
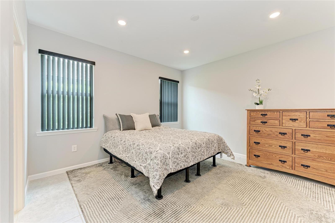
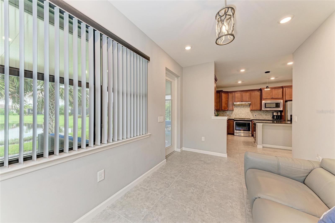
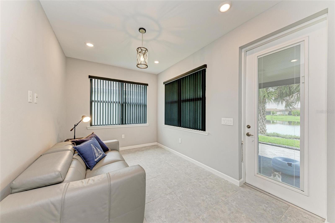
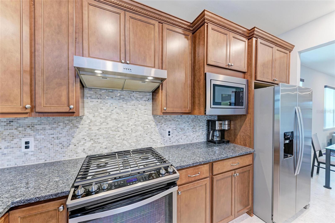
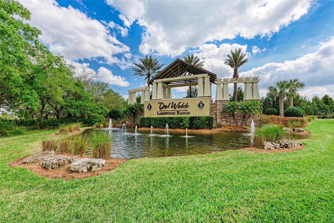
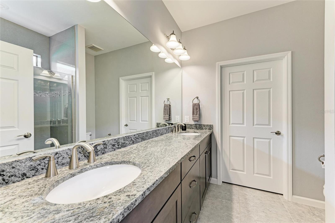
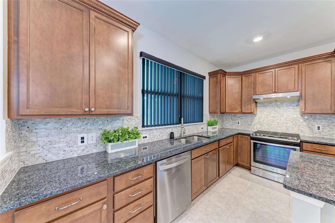
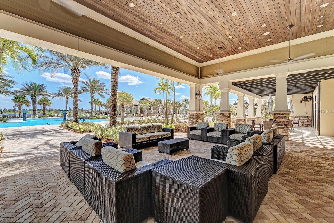
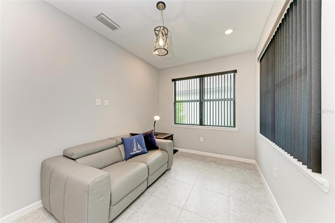
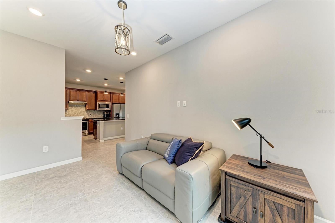
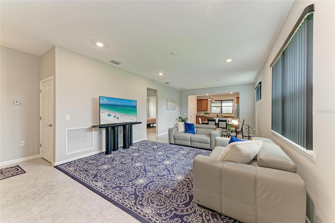
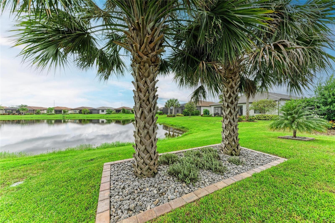
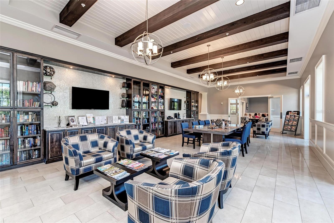
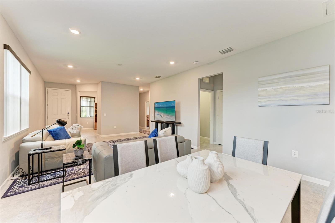
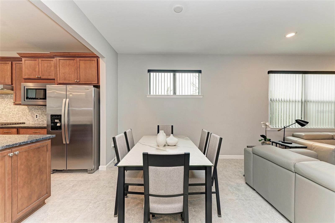
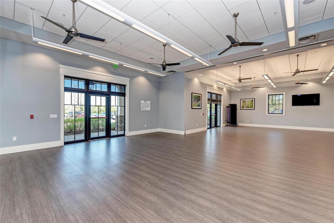
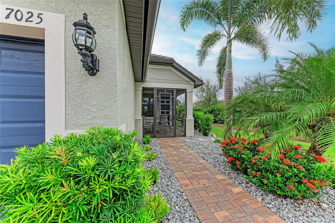
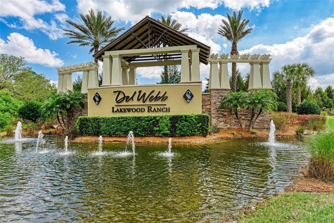
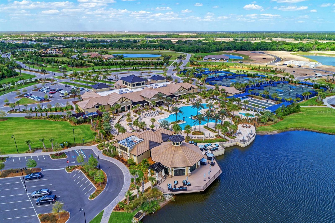
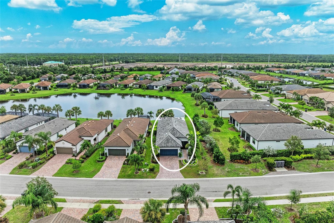
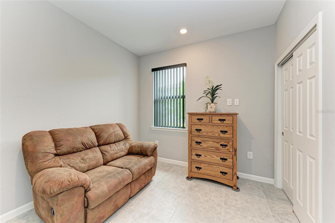
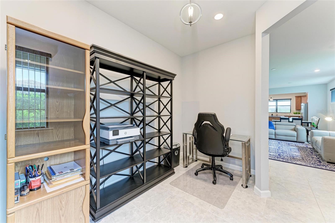
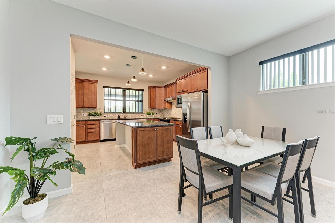
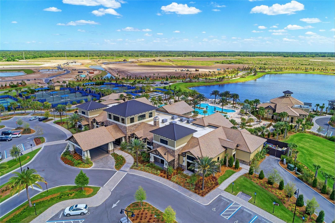
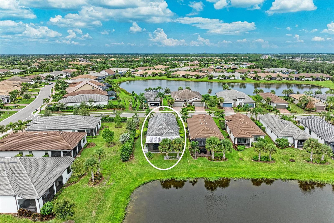
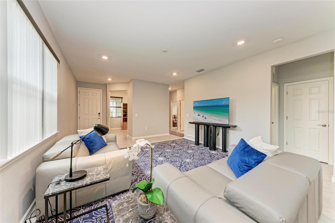
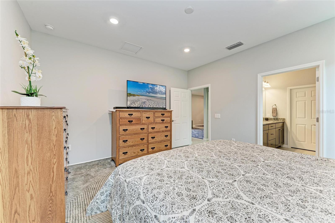
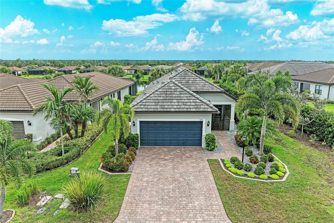
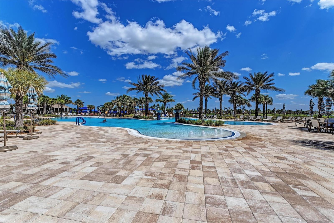
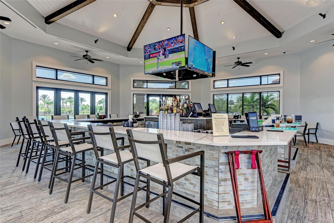
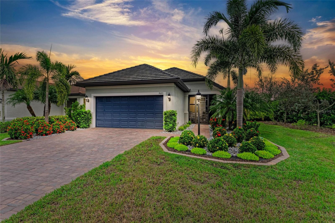
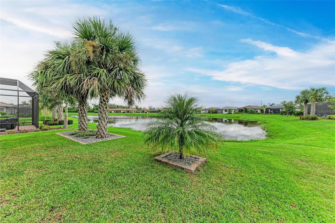
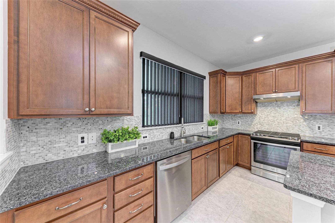
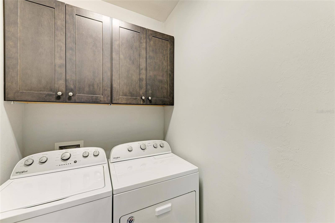
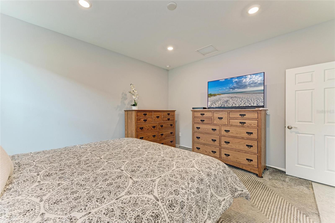
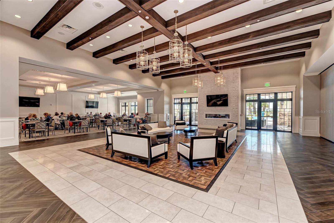
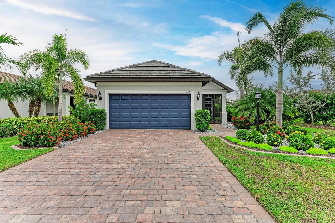
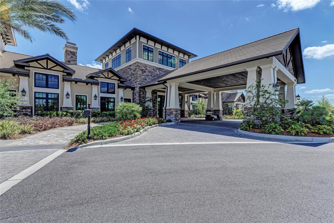
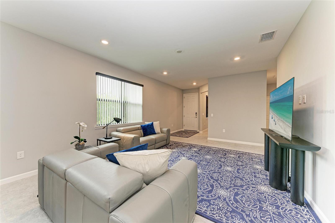
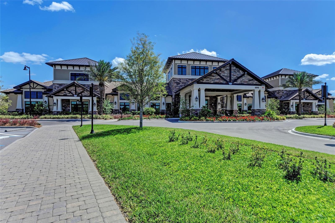
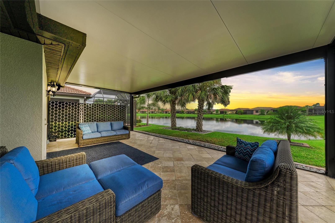
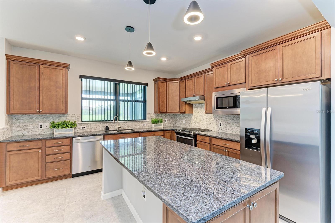
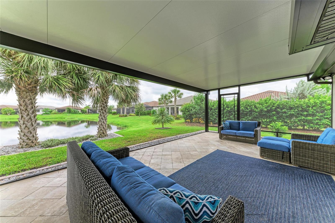
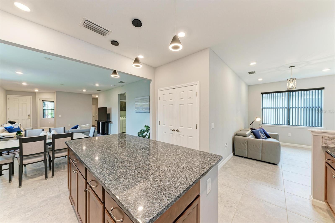
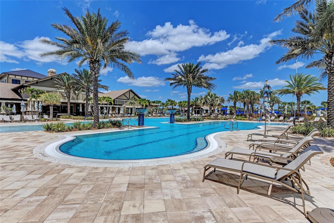
Active
7025 HOLBROOK CV
$448,500
Features:
Property Details
Remarks
Welcome to this beautifully maintained Expanded Pulte Taft model in the highly desirable 55+ community of Del Webb at Lakewood Ranch. Thoughtfully designed for today’s lifestyle, this home features 2 bedrooms, 2 bathrooms, a sunroom, private office/den, and a 2-car garage, blending comfort, function, and style. Inside, the inviting open layout is filled with natural light and enhanced by HURRICANE-IMPACT WINDOWS for year-round peace of mind. The gourmet kitchen boasts 42” cabinetry, solid-surface counters, Whirlpool appliances, and a spacious center prep island—perfect for cooking and entertaining. The kitchen flows seamlessly into the living areas, creating an ideal gathering space. Step outside to the impressive 17’ x 30’ covered lanai, complete with a PANORAMIC NOSEEUM SCREENED ENCLOSURE framing tranquil pond views. Whether relaxing or entertaining, this outdoor oasis is a true highlight of the home. Additional features include a WHOLE-HOUSE 24 KW GENERAC GENERATOR, BRAND NEW HOT WATER HEATER, WHOLE-HOUSE WATER SOFTENER SYSTEM, TILE ROOF, BRICK LANDSCAPE CURBING, and a SCREENED IN FRONT ENTRY for added charm. Nestled on an EXTRA-WIDE LOT, this home reflects true pride in ownership. Within the maintenance-free gates of Del Webb, residents enjoy an unparalleled active lifestyle with two resort-style pools, a state-of-the-art fitness center, tennis, pickleball, bocce, an arts center, billiards room, internet café, on-site restaurant, and a full-time Social Director to insure a plethora of activities. All this, plus a prime location close to shopping, dining, golf, medical facilities, airports, and just 30 minutes from Gulf Coast beaches. Don’t wait, this house is a MUST SEE!
Financial Considerations
Price:
$448,500
HOA Fee:
1367
Tax Amount:
$5201
Price per SqFt:
$283.5
Tax Legal Description:
LOT 814, DEL WEBB PH III SUBPH 3A, 3B & 3C PI #5861.4735/9
Exterior Features
Lot Size:
5950
Lot Features:
Cul-De-Sac, Landscaped, Level, Sidewalk, Paved
Waterfront:
No
Parking Spaces:
N/A
Parking:
Deeded, Garage Door Opener
Roof:
Tile
Pool:
No
Pool Features:
N/A
Interior Features
Bedrooms:
2
Bathrooms:
2
Heating:
Central, Electric, Heat Pump
Cooling:
Central Air
Appliances:
Convection Oven, Dishwasher, Microwave, Range, Range Hood, Refrigerator, Washer
Furnished:
Yes
Floor:
Ceramic Tile
Levels:
One
Additional Features
Property Sub Type:
Single Family Residence
Style:
N/A
Year Built:
2020
Construction Type:
Block, Stucco
Garage Spaces:
Yes
Covered Spaces:
N/A
Direction Faces:
West
Pets Allowed:
No
Special Condition:
None
Additional Features:
Lighting, Rain Gutters, Sidewalk
Additional Features 2:
SEE RULES & REGS
Map
- Address7025 HOLBROOK CV
Featured Properties