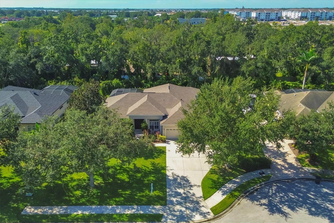
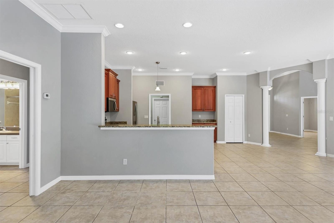
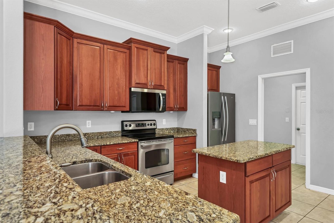
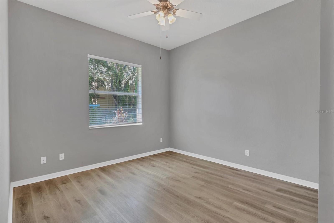
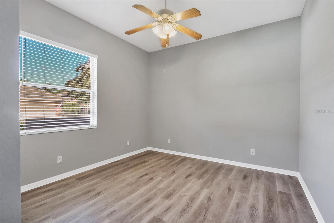
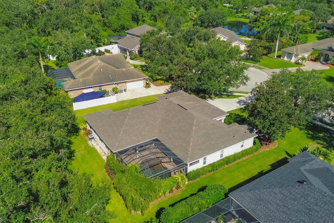
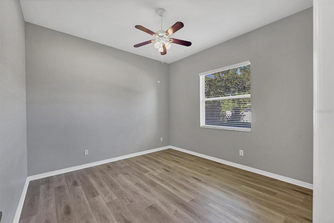
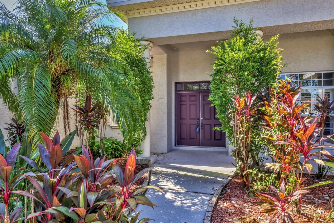
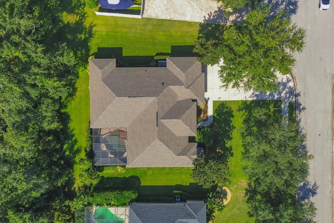
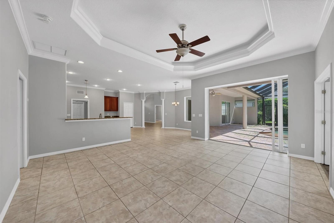
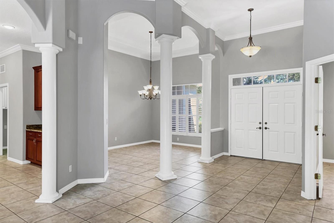
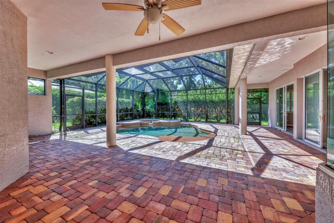
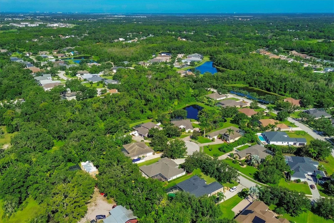
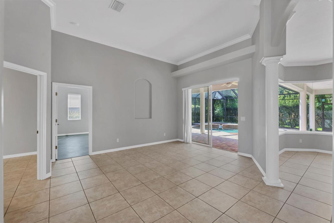
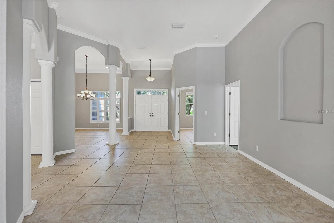
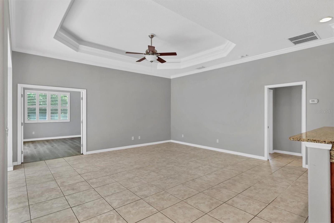
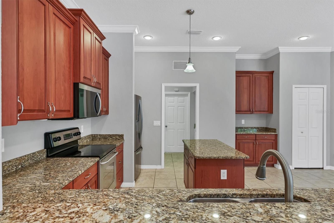
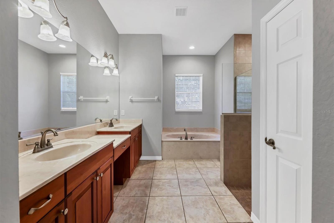
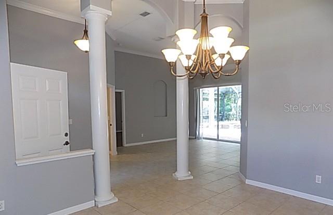
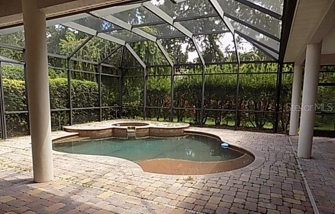
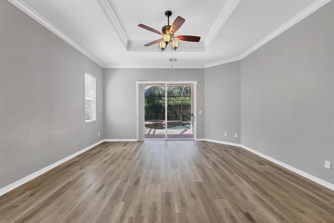
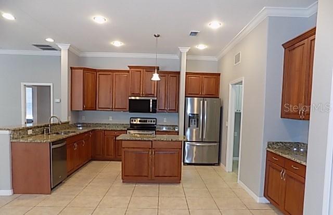
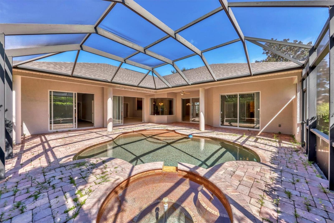
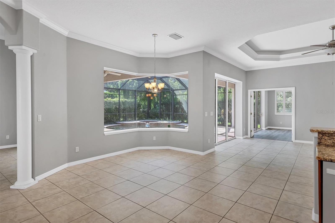
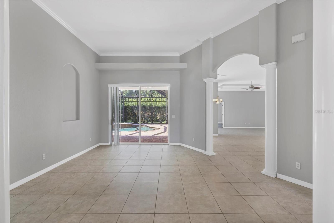
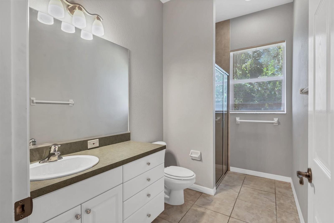
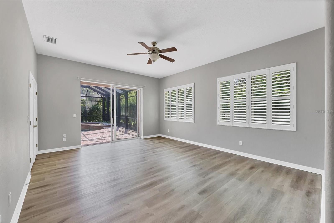
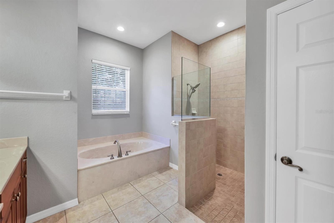
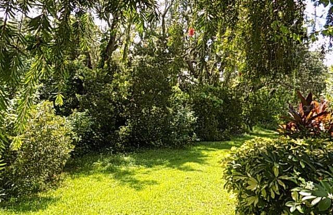
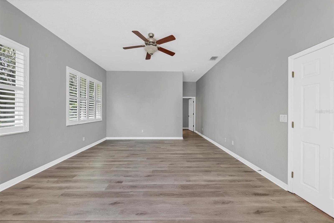
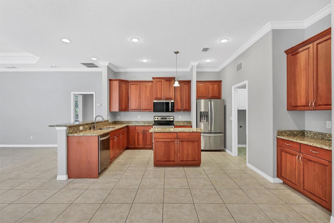
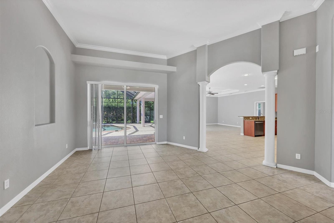
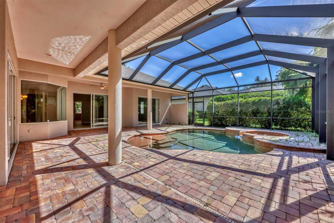
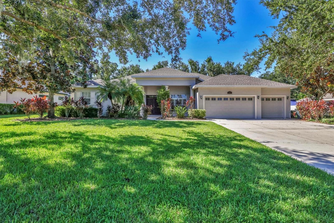
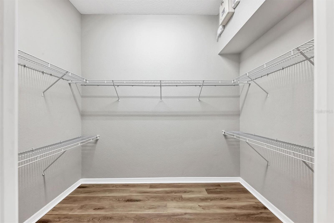
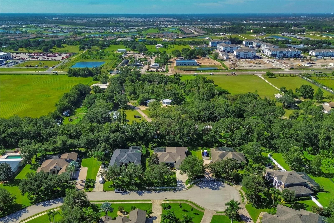
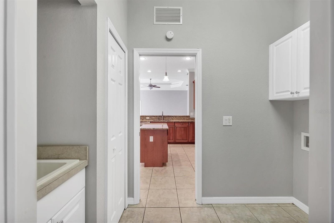
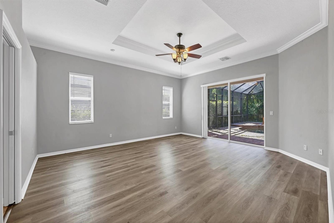
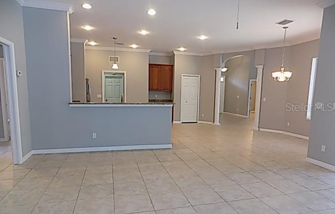
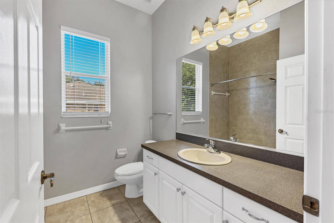
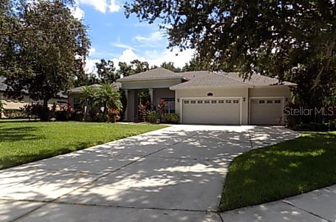
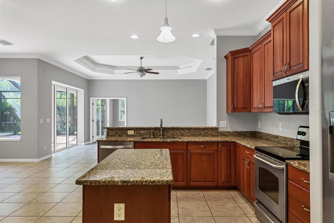
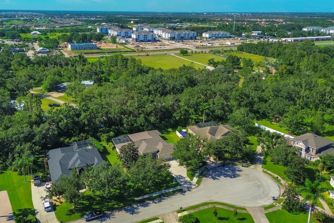
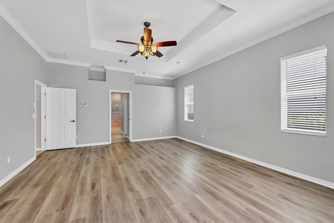
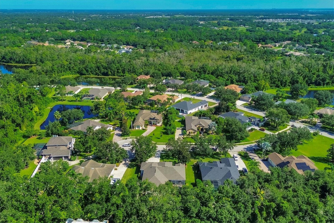
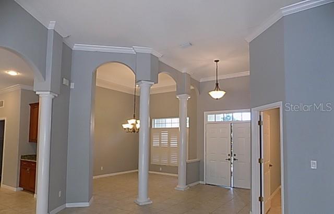
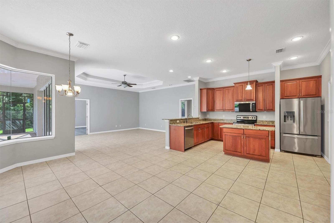
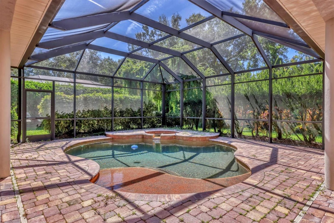
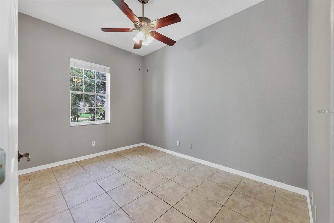
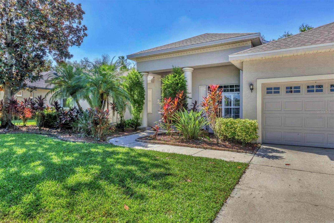
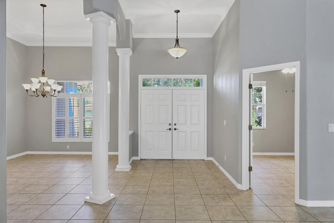
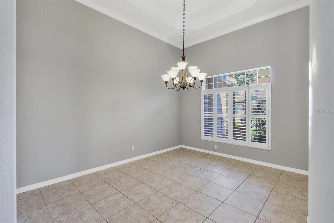
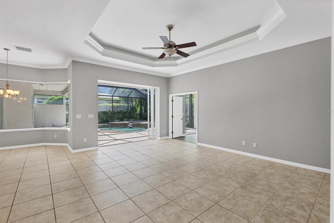
Active
2111 152ND CT E
$749,900
Features:
Property Details
Remarks
Discover this stunning 4-bedroom, 3-bath executive home with a den and a spacious 3-car garage, nestled in a quiet cul-de-sac in the highly desirable Mill Creek community. Situated in a cul-de-sac on nearly half an acre, this beautifully maintained residence features a brand-new roof and a thoughtfully designed open split floor plan. The gourmet kitchen boasts granite countertops, a large island, stainless steel appliances, and a cozy breakfast nook that flows seamlessly into the family room. Elegant touches such as high ceilings, decorative columns, and expansive sliding doors in nearly every room create a bright, airy ambiance and effortless indoor-outdoor living. Step outside to your private preserve-view oasis, complete with a screened lanai, brick pavers, and a luxurious saltwater heated pool and spa—perfect for entertaining or relaxing year-round. The seller has elected to offer a $1000 credit to the buyer for this property ONLY. This will ONLY be offered for contracts accepted on this property through September 30, 2025.
Financial Considerations
Price:
$749,900
HOA Fee:
600
Tax Amount:
$8274.84
Price per SqFt:
$243.87
Tax Legal Description:
LOT 7201 MILL CREEK PHASE VII B PI#5687.1510/9
Exterior Features
Lot Size:
20456
Lot Features:
N/A
Waterfront:
No
Parking Spaces:
N/A
Parking:
N/A
Roof:
Shingle
Pool:
Yes
Pool Features:
Heated, In Ground, Salt Water
Interior Features
Bedrooms:
4
Bathrooms:
3
Heating:
Central
Cooling:
Central Air
Appliances:
Dishwasher, Disposal, Microwave, Range, Refrigerator
Furnished:
No
Floor:
Ceramic Tile, Luxury Vinyl
Levels:
One
Additional Features
Property Sub Type:
Single Family Residence
Style:
N/A
Year Built:
2006
Construction Type:
Block, Stucco
Garage Spaces:
Yes
Covered Spaces:
N/A
Direction Faces:
North
Pets Allowed:
Yes
Special Condition:
None
Additional Features:
Sliding Doors
Additional Features 2:
Confirm all leasing restrictions with the HOA.
Map
- Address2111 152ND CT E
Featured Properties