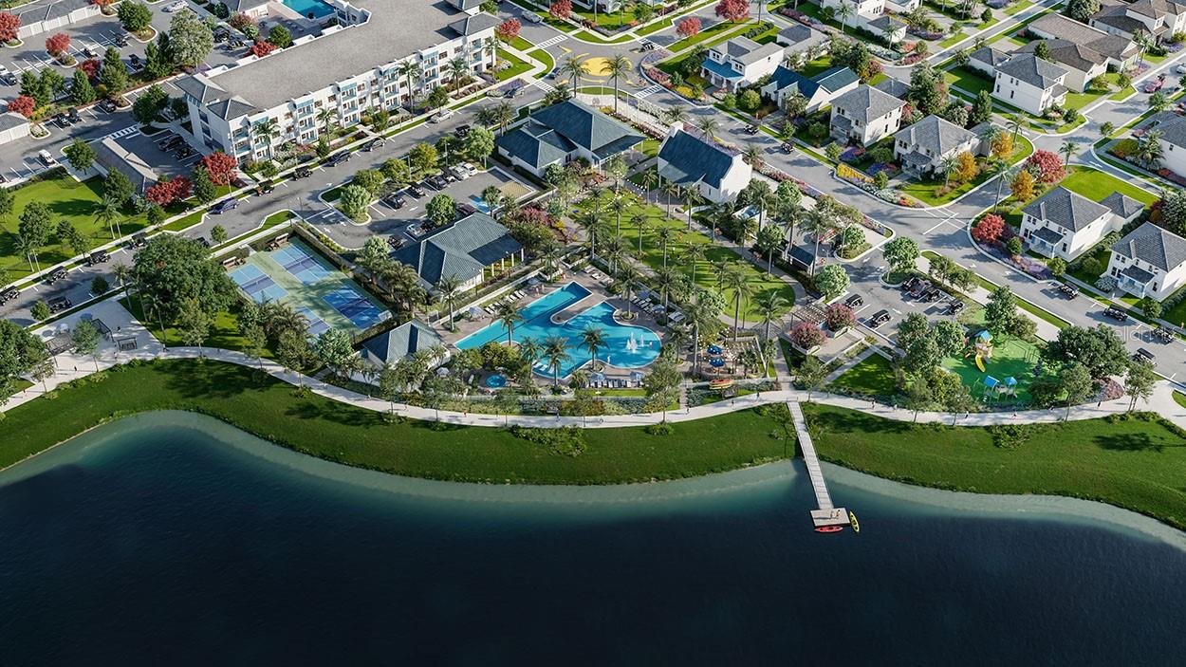
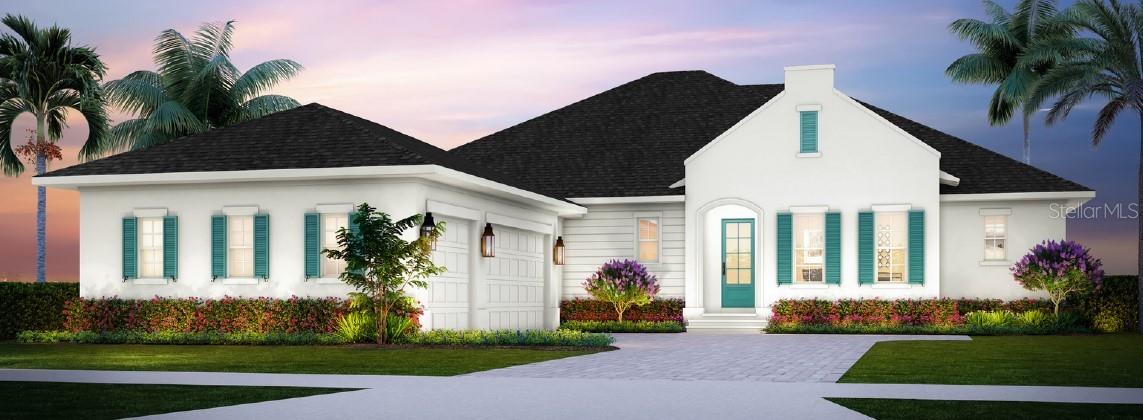



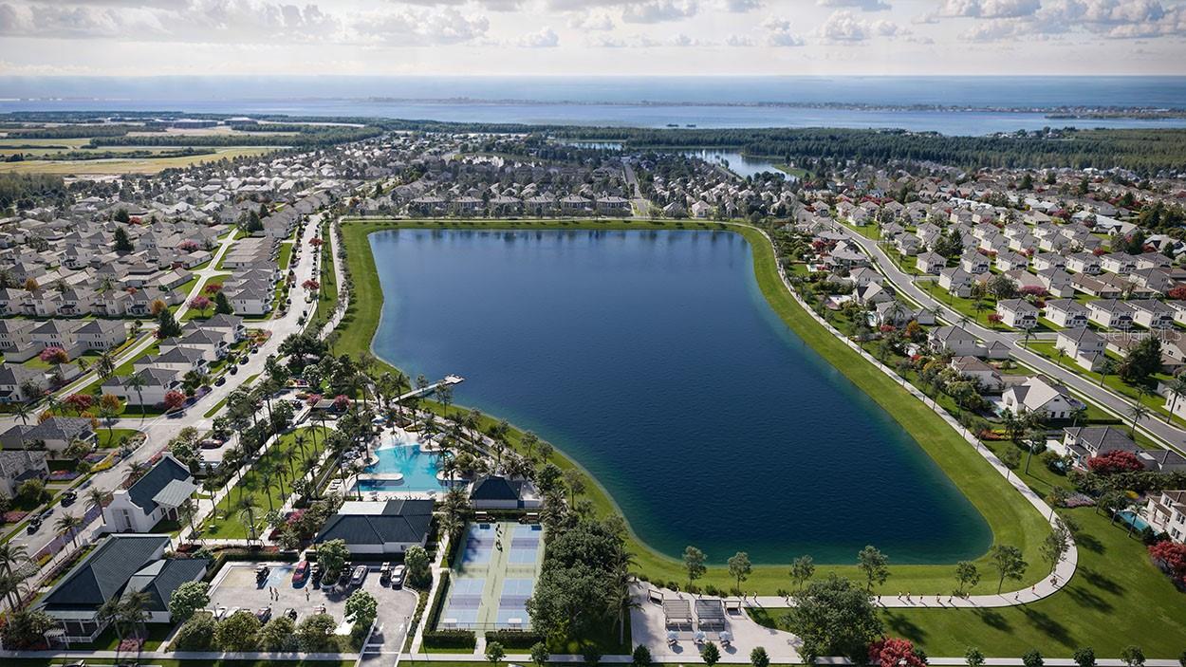


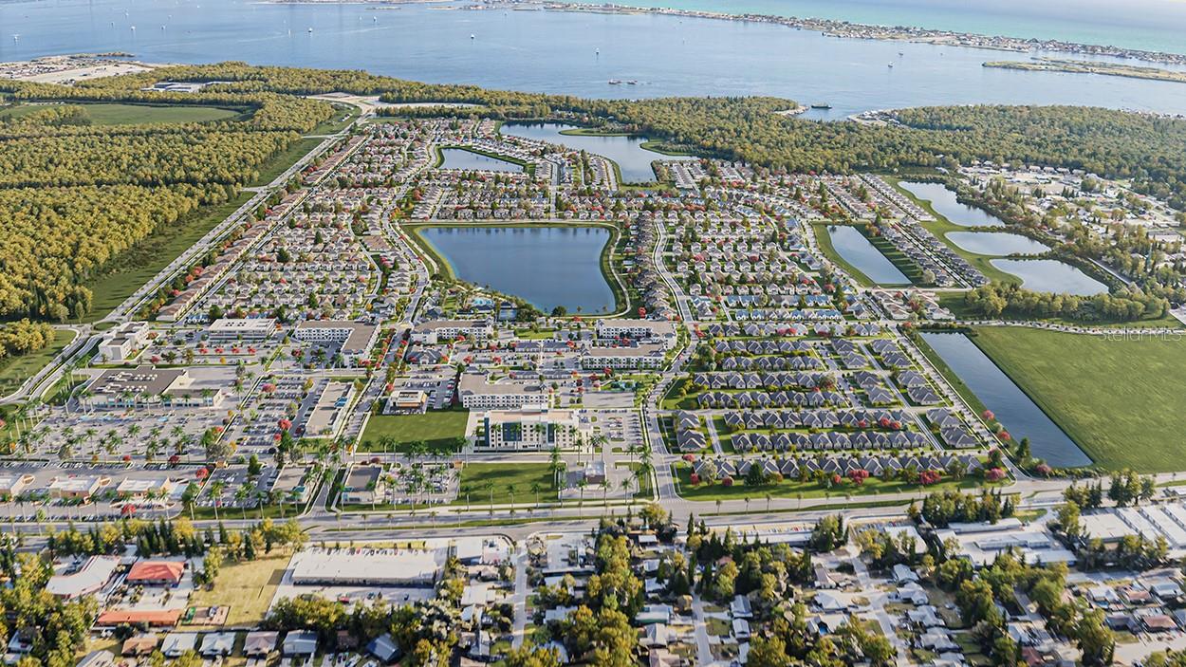





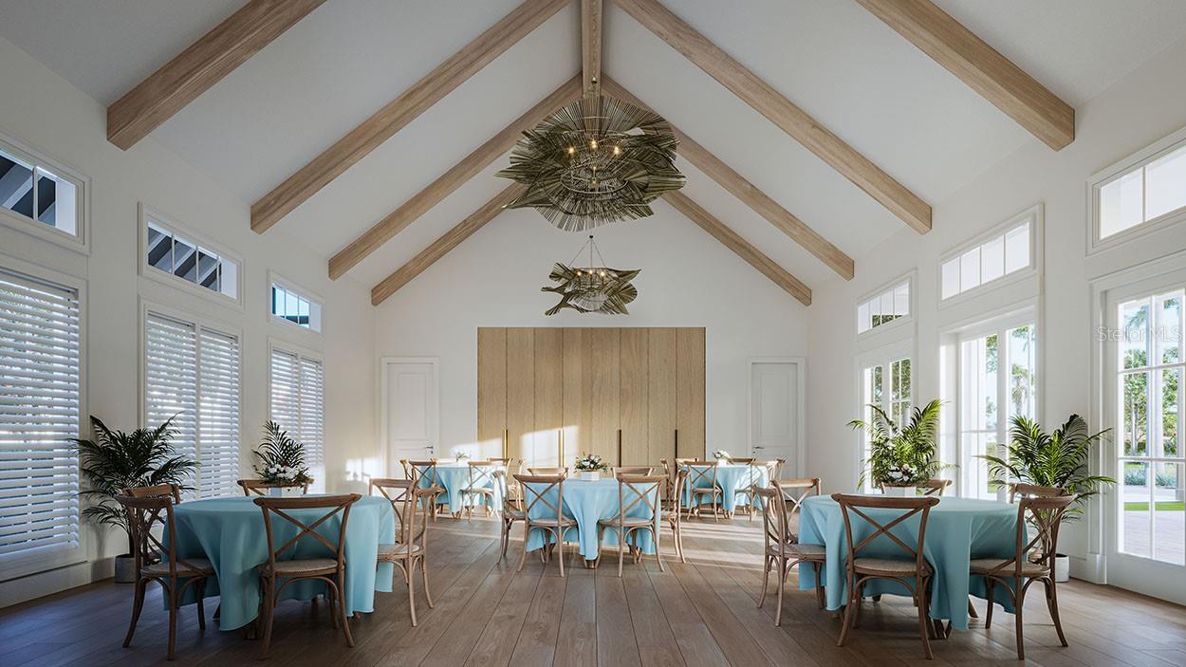
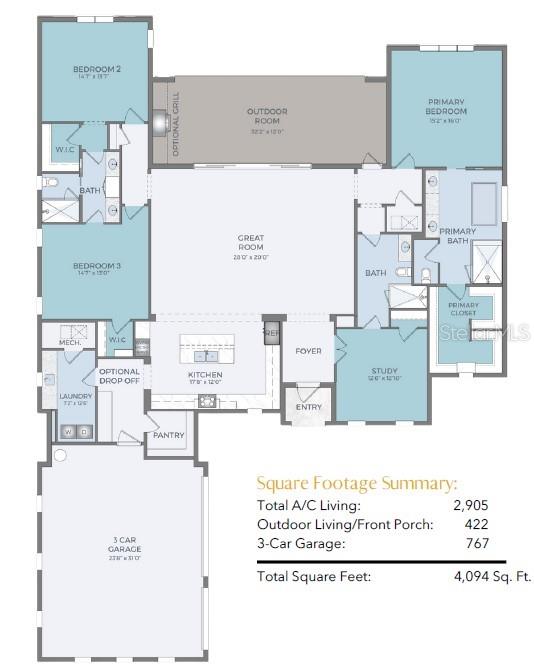

Active
4511 WESTLAKE ST
$1,393,400
Features:
Property Details
Remarks
Under Construction. Welcome to the Addison by ISSA Homes at SeaFlower – where timeless design meets modern luxury. This thoughtfully designed home showcases exceptional craftsmanship, curated designer finishes, and a flexible floor plan ideal for today’s lifestyle. Built for Florida living, the home features impact-rated windows and doors, hurricane-rated roof shingles, and a professionally landscaped exterior with interlocking brick paver driveways, walkways, and a covered rear porch. The oversized 3-car garage allows space for golf cart storage. Inside, enjoy 12' ceilings in the main living areas, 10' ceilings in bedrooms, and elegant finishes such as 8' solid-core doors, 7" crown molding, and hard surface flooring throughout the living areas. The designer kitchen includes a GE Café appliance package with 36" gas cooktop, wall oven/microwave combo, and custom 42" upper cabinets with crown molding, dovetail drawers, and full plywood box construction. Additional highlights include Kohler plumbing fixtures, an on-demand natural gas water heater, and ensuite baths. The expansive primary suite offers oversized walk-in closets and spa-inspired bath finishes. The listed price includes the lot premium, 3-car garage, and additional shower to create a 3rd full bath. Located in SeaFlower—a coastal West Bradenton community designed for walkable, lakefront living—this home delivers the perfect balance of elegance, functionality, and lifestyle.
Financial Considerations
Price:
$1,393,400
HOA Fee:
299.78
Tax Amount:
$0
Price per SqFt:
$479.66
Tax Legal Description:
LOT331 SEAFLOWER PH 1 SUBPHS IA & IB-1 PI#51645.0710/9
Exterior Features
Lot Size:
9620
Lot Features:
Landscaped, Sidewalk, Paved
Waterfront:
Yes
Parking Spaces:
N/A
Parking:
Driveway, Garage Door Opener, Garage Faces Side
Roof:
Shingle
Pool:
No
Pool Features:
N/A
Interior Features
Bedrooms:
4
Bathrooms:
3
Heating:
Central
Cooling:
Central Air
Appliances:
Built-In Oven, Cooktop, Dishwasher, Disposal, Dryer, Microwave, Range Hood, Refrigerator, Tankless Water Heater, Washer
Furnished:
Yes
Floor:
Carpet, Ceramic Tile, Luxury Vinyl
Levels:
One
Additional Features
Property Sub Type:
Single Family Residence
Style:
N/A
Year Built:
2026
Construction Type:
Block
Garage Spaces:
Yes
Covered Spaces:
N/A
Direction Faces:
West
Pets Allowed:
No
Special Condition:
None
Additional Features:
Lighting, Rain Gutters, Sliding Doors, Sprinkler Metered
Additional Features 2:
See HOA Documents.
Map
- Address4511 WESTLAKE ST
Featured Properties