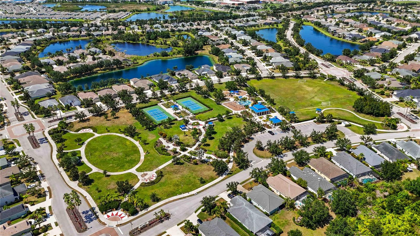
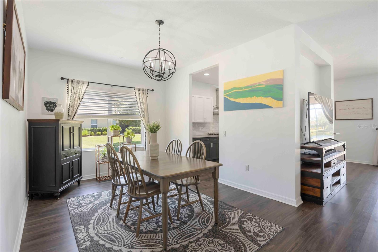
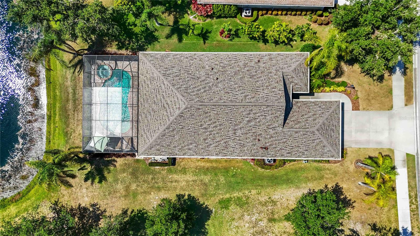
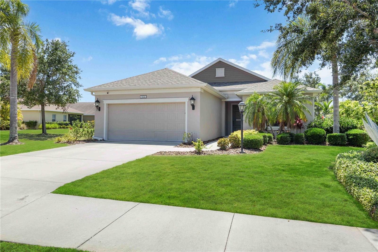
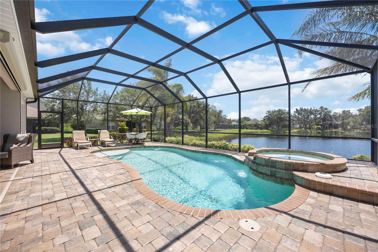
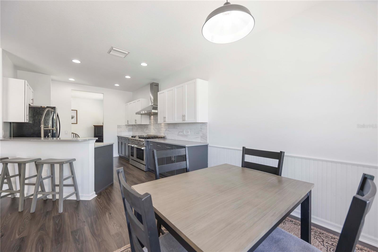
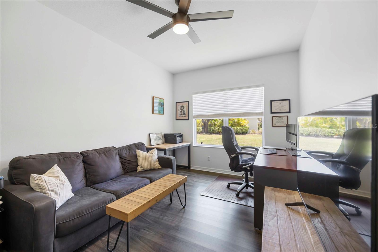
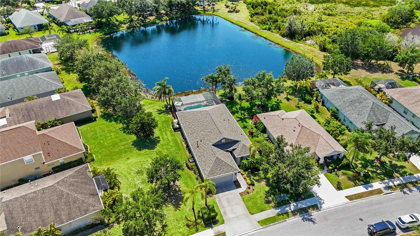
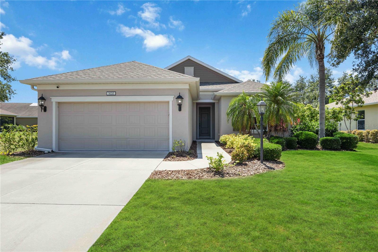
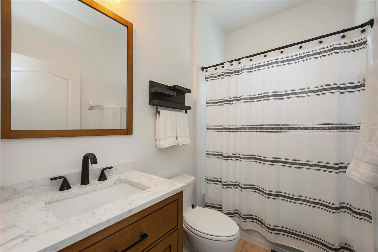
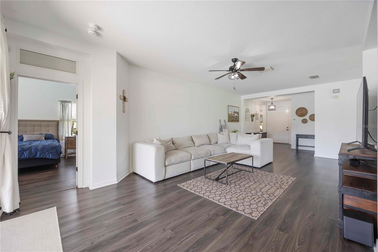
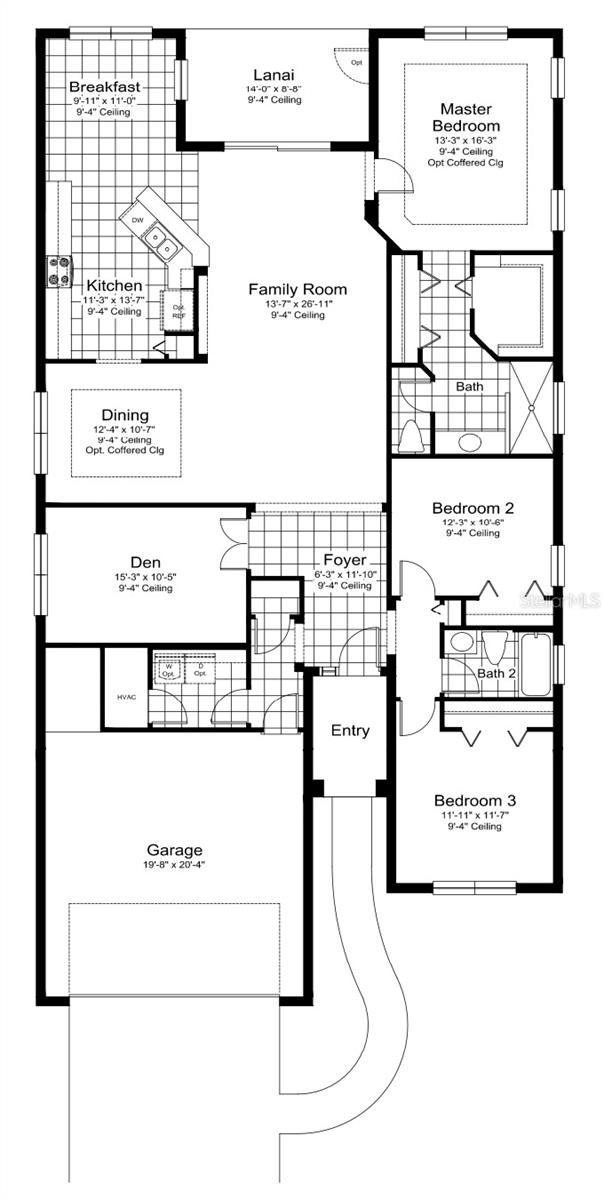
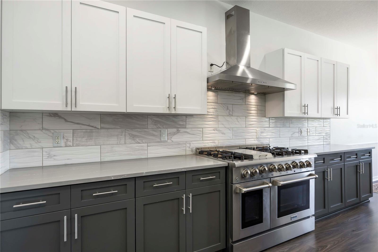
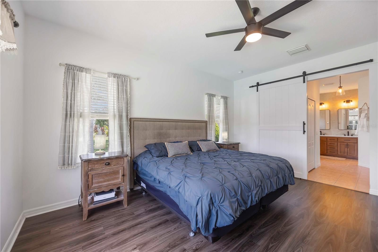
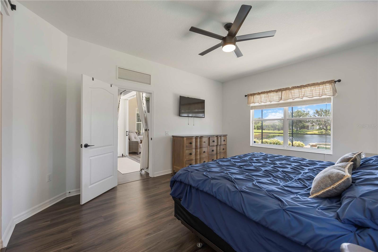
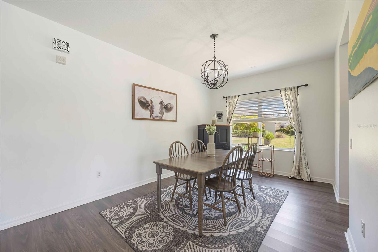
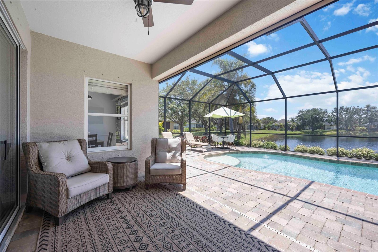
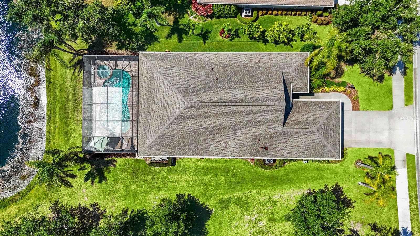
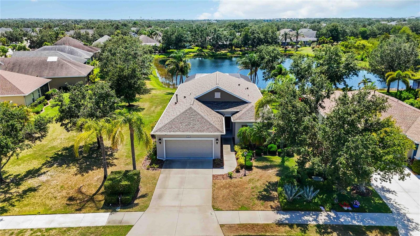
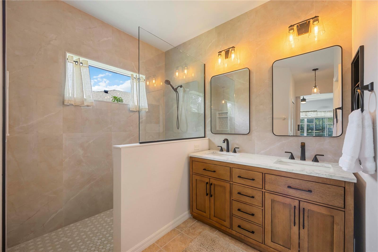
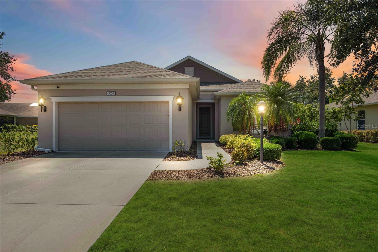
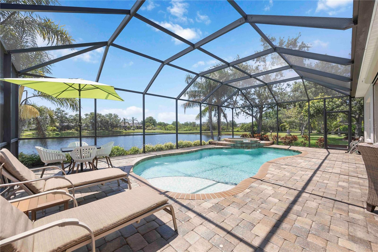
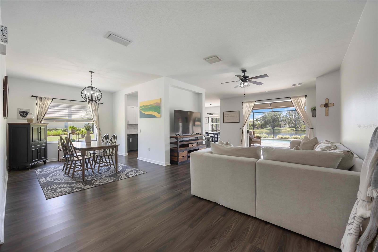
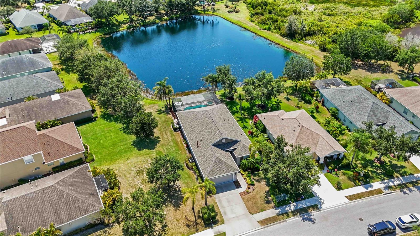
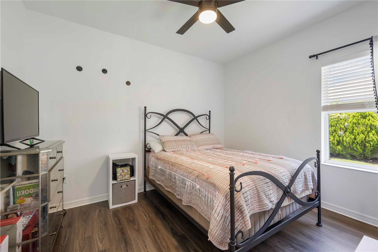
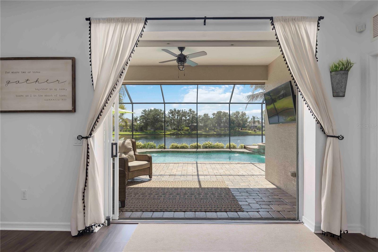
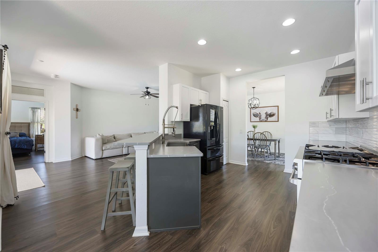
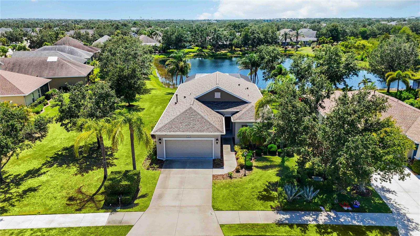
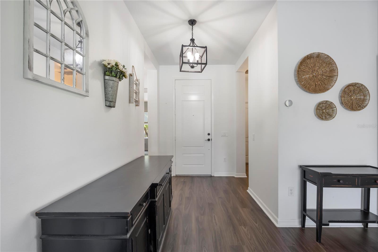
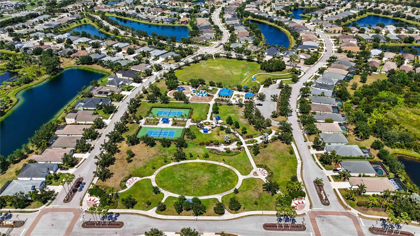
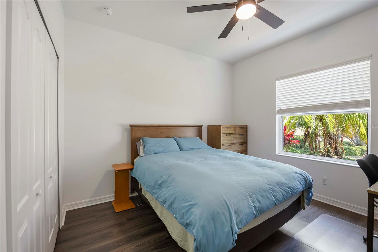
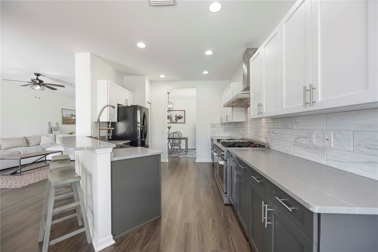
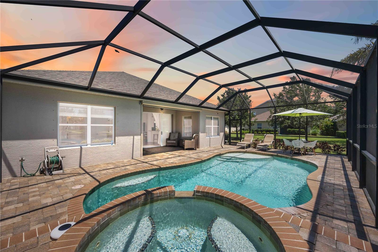
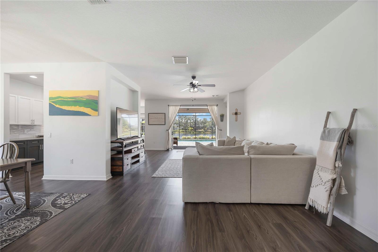
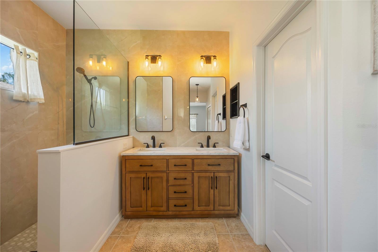
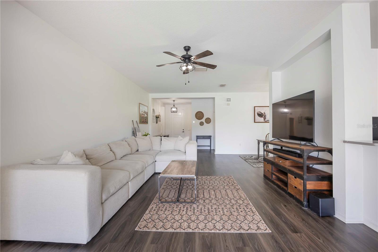
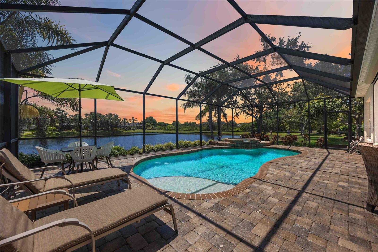
Active
5020 TORREY PINES RUN
$635,000
Features:
Property Details
Remarks
Welcome to this beautifully maintained and light-filled lakefront pool home nestled in the heart of the gated community of Central Park in Lakewood Ranch. With 3 bedrooms, 2 bathrooms, and a versatile study or den spanning 2,147 square feet, this home strikes the perfect balance of comfort, functionality and those beautiful sunset views. The primary suite serves as a tranquil, spa-like retreat with a beautifully updated bathroom featuring marble tile, sleek new countertops and modern fixtures. The two additional bedrooms share a full bathroom, while the den, located across from the bedrooms, offers a flexible space for a home office or a second living area. The gourmet kitchen is a chef’s dream, featuring a professional-grade 6-burner range, hood, and granite countertops. Additional upgrades include a brand NEW ROOF (May 2025), luxury vinyl plank flooring throughout, fresh interior and exterior paint, 2023 HVAC and a 4-ft garage extension, ideal for storage. The outdoor space is perfect for entertaining and relaxing with a salt water heated pool and spa, brick pavers, LED pool lights & fountains, an outdoor TV plus a roll-down hurricane shutter for added peace of mind. Enjoy a park, playground, dog parks, tennis and pickleball courts, a splash pad, and miles of walking trails all just minutes from A-rated schools, shopping, dining, and everything Lakewood Ranch!
Financial Considerations
Price:
$635,000
HOA Fee:
656
Tax Amount:
$7639
Price per SqFt:
$295.76
Tax Legal Description:
LOT 173 CENTRAL PARK PHASE B-1 PI#5796.0725/9
Exterior Features
Lot Size:
9321
Lot Features:
N/A
Waterfront:
No
Parking Spaces:
N/A
Parking:
Driveway, Oversized
Roof:
Shingle
Pool:
Yes
Pool Features:
Heated, In Ground, Salt Water
Interior Features
Bedrooms:
3
Bathrooms:
2
Heating:
Central
Cooling:
Central Air
Appliances:
Convection Oven, Dishwasher, Disposal, Dryer, Gas Water Heater, Range Hood, Refrigerator, Washer
Furnished:
No
Floor:
Luxury Vinyl, Other
Levels:
One
Additional Features
Property Sub Type:
Single Family Residence
Style:
N/A
Year Built:
2011
Construction Type:
Block, Stucco
Garage Spaces:
Yes
Covered Spaces:
N/A
Direction Faces:
East
Pets Allowed:
No
Special Condition:
None
Additional Features:
Sliding Doors
Additional Features 2:
See HOA docs
Map
- Address5020 TORREY PINES RUN
Featured Properties