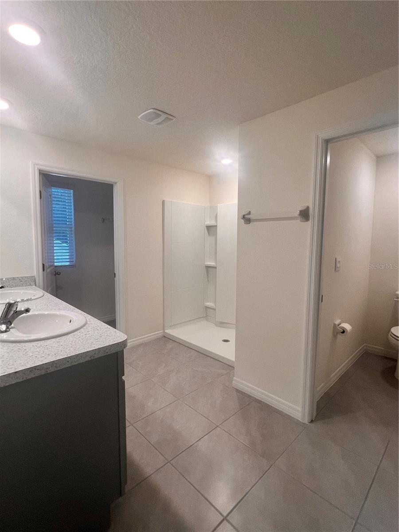
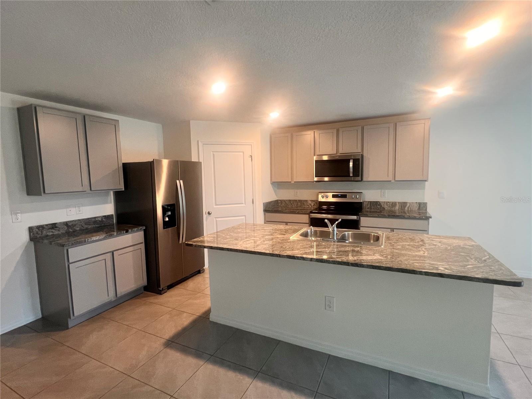
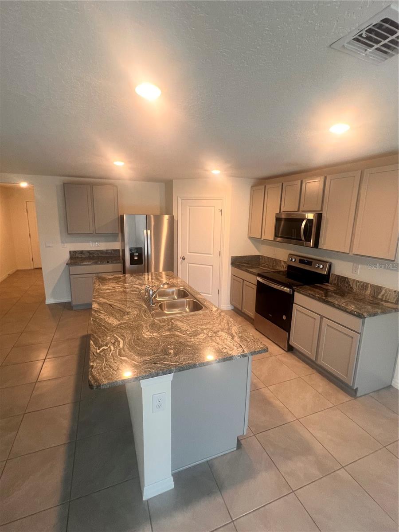
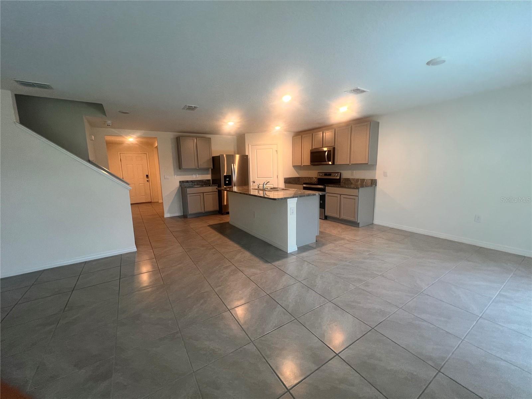
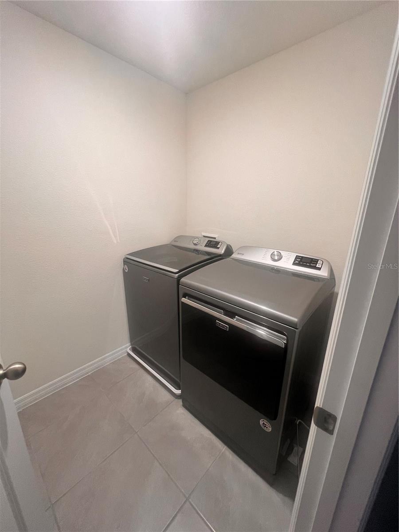
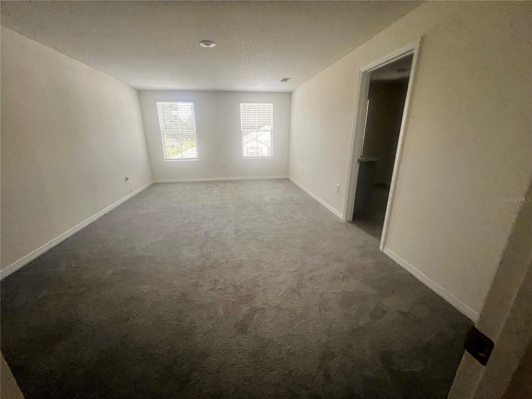
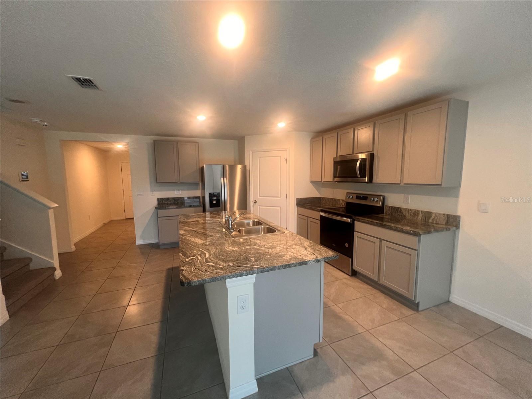
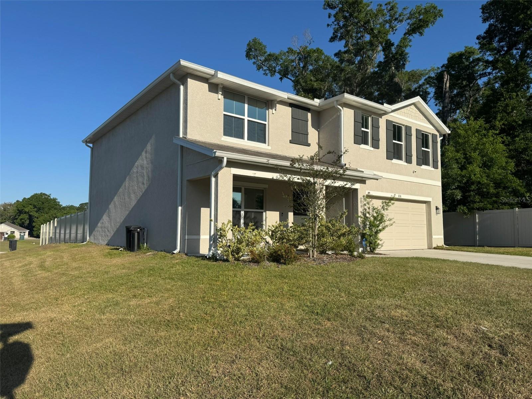
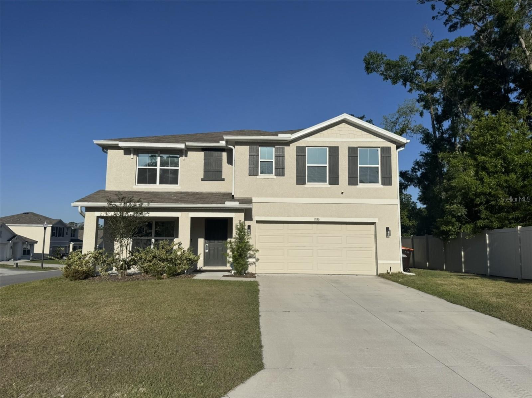
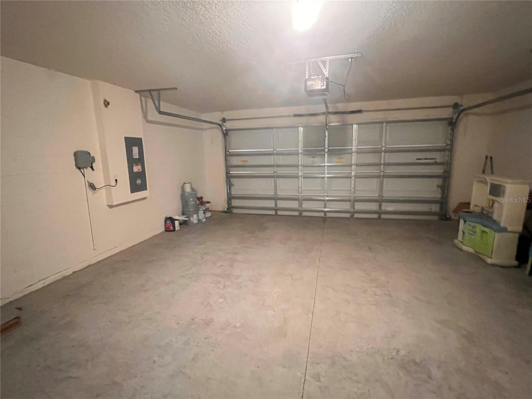
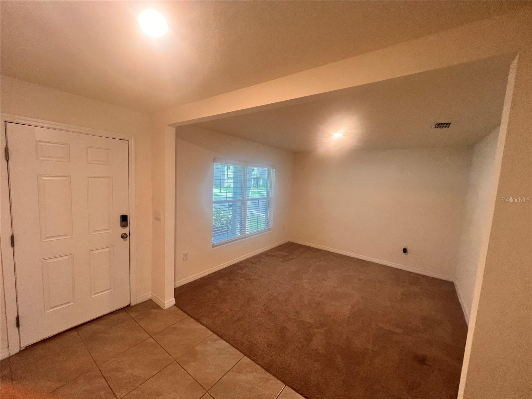
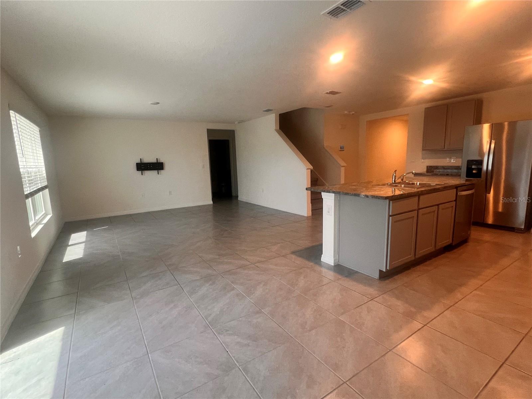
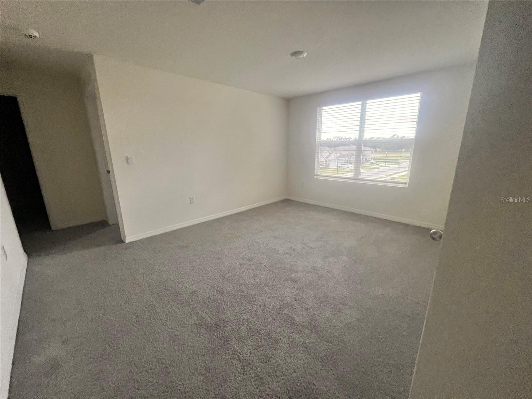
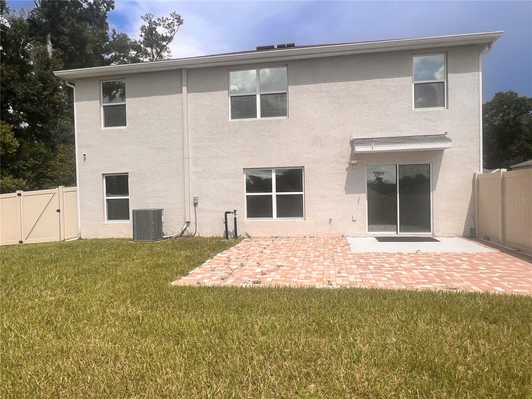
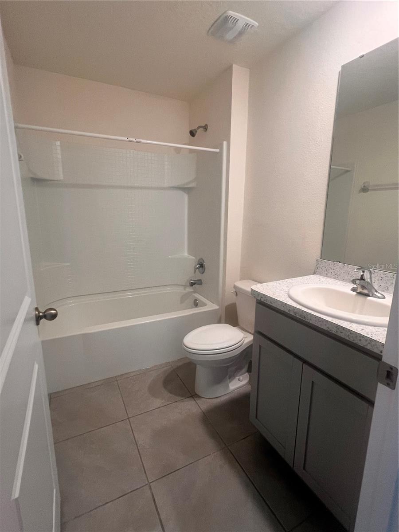
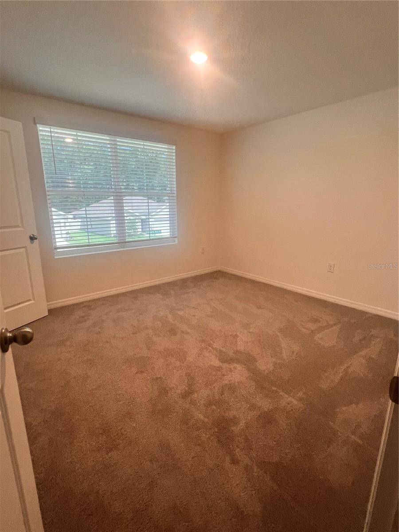
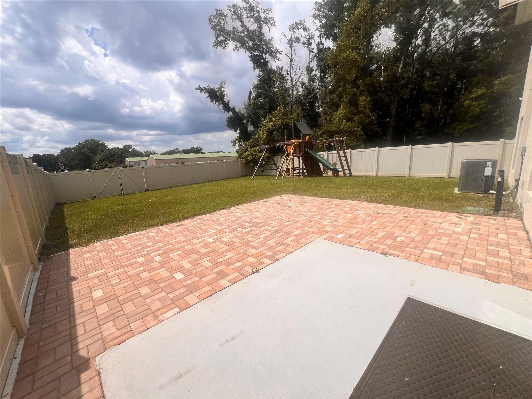
Active
11136 SE 69TH TER
$339,900
Features:
Property Details
Remarks
Welcome to modern elegance in this breathtaking two-story home featuring 5 bedrooms and 3 bathrooms. Designed with both style and practicality in mind. The gourmet kitchen takes center stage with its expansive center island, premium stainless-steel appliances:Range, Refrigerator, Microwave, and Built-in Dishwasher, creating the perfect space for culinary enthusiasts. Each of the 5 spacious bedrooms offers a private retreat, accompanied by 3 convenient bathrooms. The luxurious primary suite includes an ensuite bathroom and oversized walk-in closets, delivering a true sense of indulgence. The dedicated laundry room, complete with a washer and dryer, adds everyday convenience to your routine. Enjoy seamless entertaining in the generously sized living areas, designed to blend architectural beauty with everyday functionality. Plus, embrace the future with integrated "Smart Home" technology, thoughtfully installed to enhance your modern lifestyle. Enjoy the outdoor space with a fully fenced in back yard and an extended patio with beautiful pavers. Step into your future! This home combines timeless sophistication with innovative convenience.
Financial Considerations
Price:
$339,900
HOA Fee:
35
Tax Amount:
$3234.32
Price per SqFt:
$127.73
Tax Legal Description:
SEC 31 TWP 16 RGE 23PLAT BOOK 014 PAGE 169 AUTUMN GLEN PHASE 1 LOT 80
Exterior Features
Lot Size:
10585
Lot Features:
Corner Lot, In County, Landscaped, Sidewalk, Street Dead-End, Paved
Waterfront:
No
Parking Spaces:
N/A
Parking:
N/A
Roof:
Shingle
Pool:
No
Pool Features:
N/A
Interior Features
Bedrooms:
5
Bathrooms:
3
Heating:
Central, Heat Pump
Cooling:
Central Air
Appliances:
Dishwasher, Electric Water Heater, Microwave, Range, Refrigerator
Furnished:
Yes
Floor:
Carpet, Tile
Levels:
Two
Additional Features
Property Sub Type:
Single Family Residence
Style:
N/A
Year Built:
2022
Construction Type:
Block, Stucco
Garage Spaces:
Yes
Covered Spaces:
N/A
Direction Faces:
East
Pets Allowed:
Yes
Special Condition:
None
Additional Features:
Irrigation System, Lighting, Rain Gutters, Sliding Doors
Additional Features 2:
Please Check with HOA for Guidelines.
Map
- Address11136 SE 69TH TER
Featured Properties