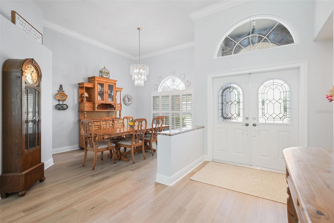
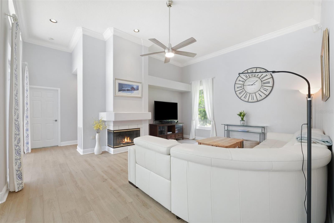
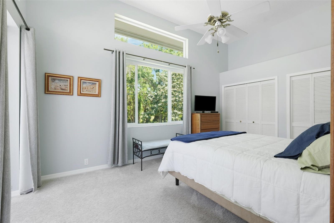
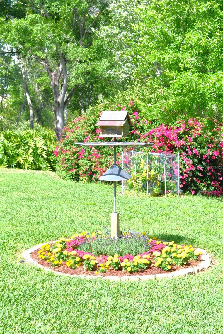
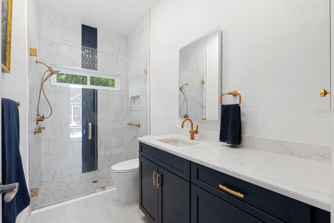
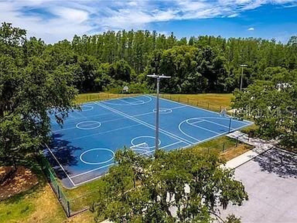
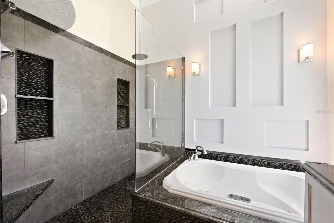
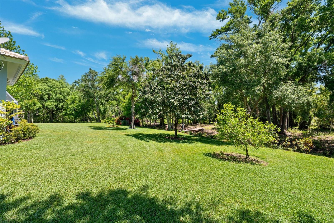
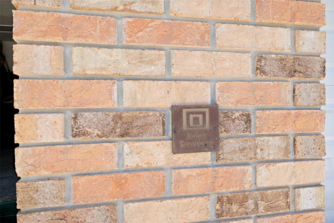
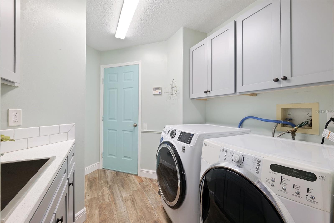
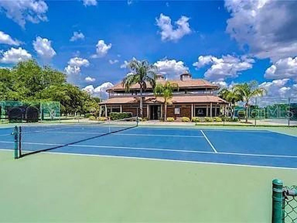
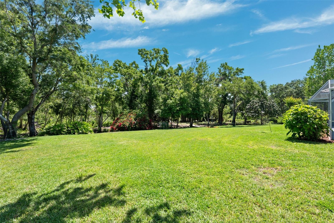
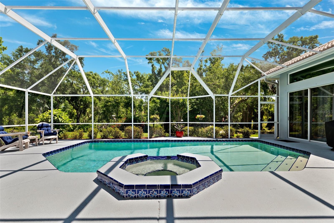
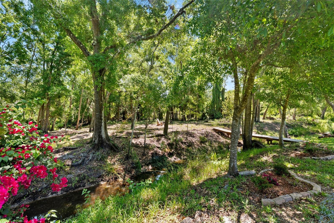
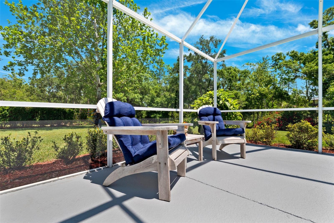
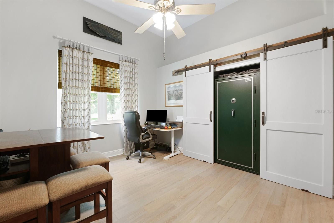
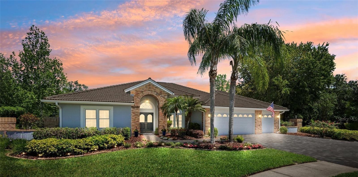
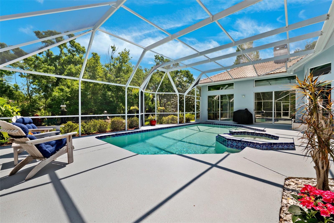
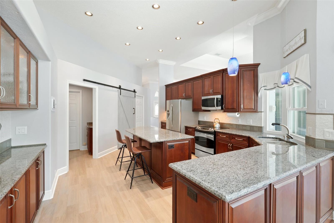
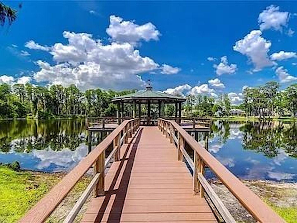
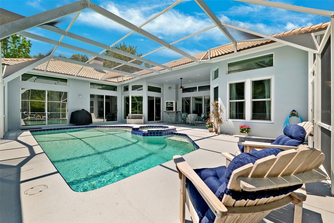
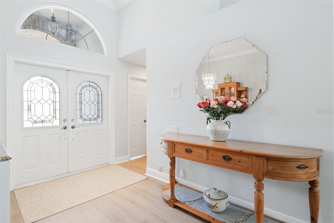
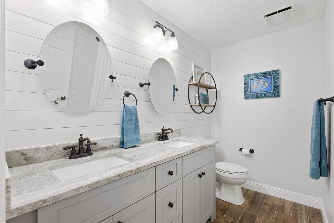
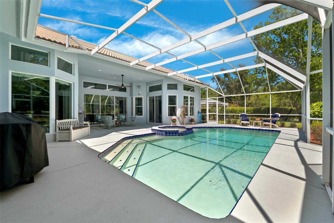
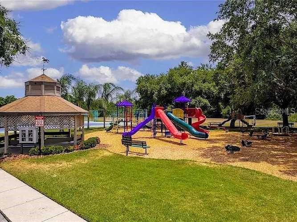
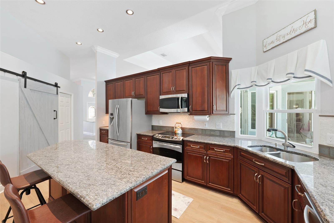
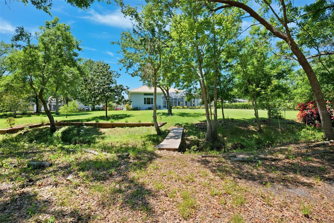
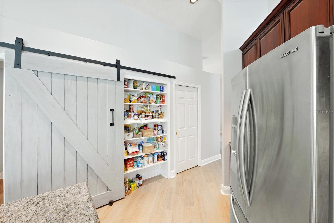
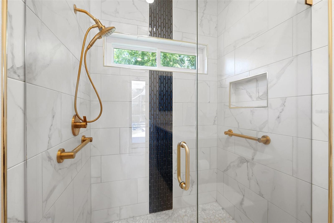
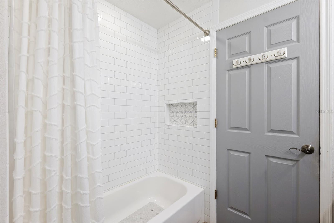
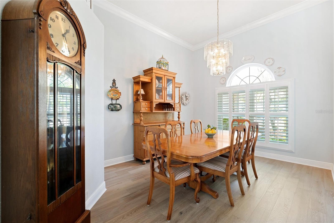
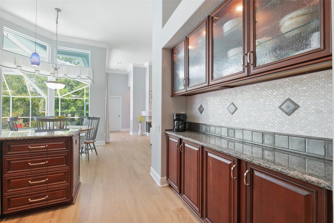
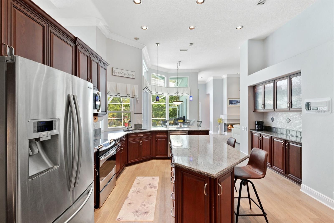
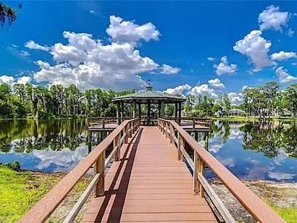
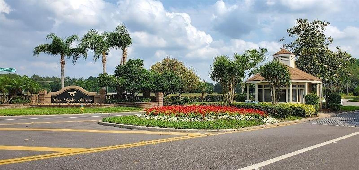
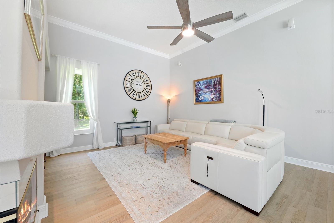

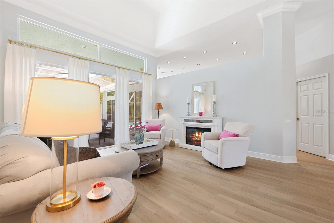
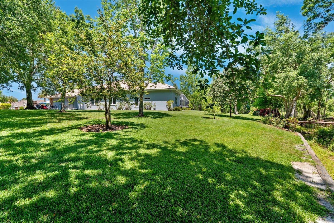
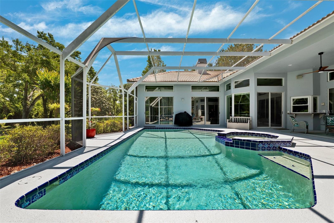
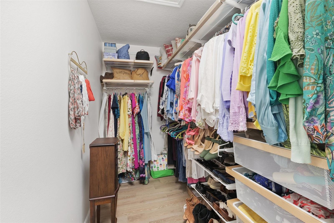
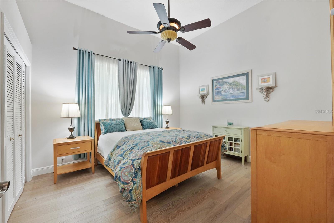
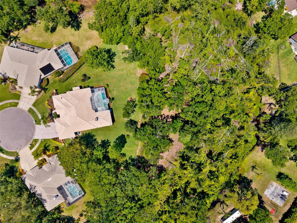

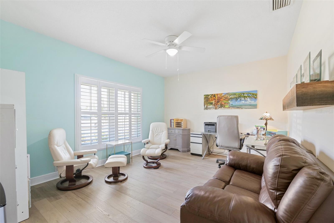
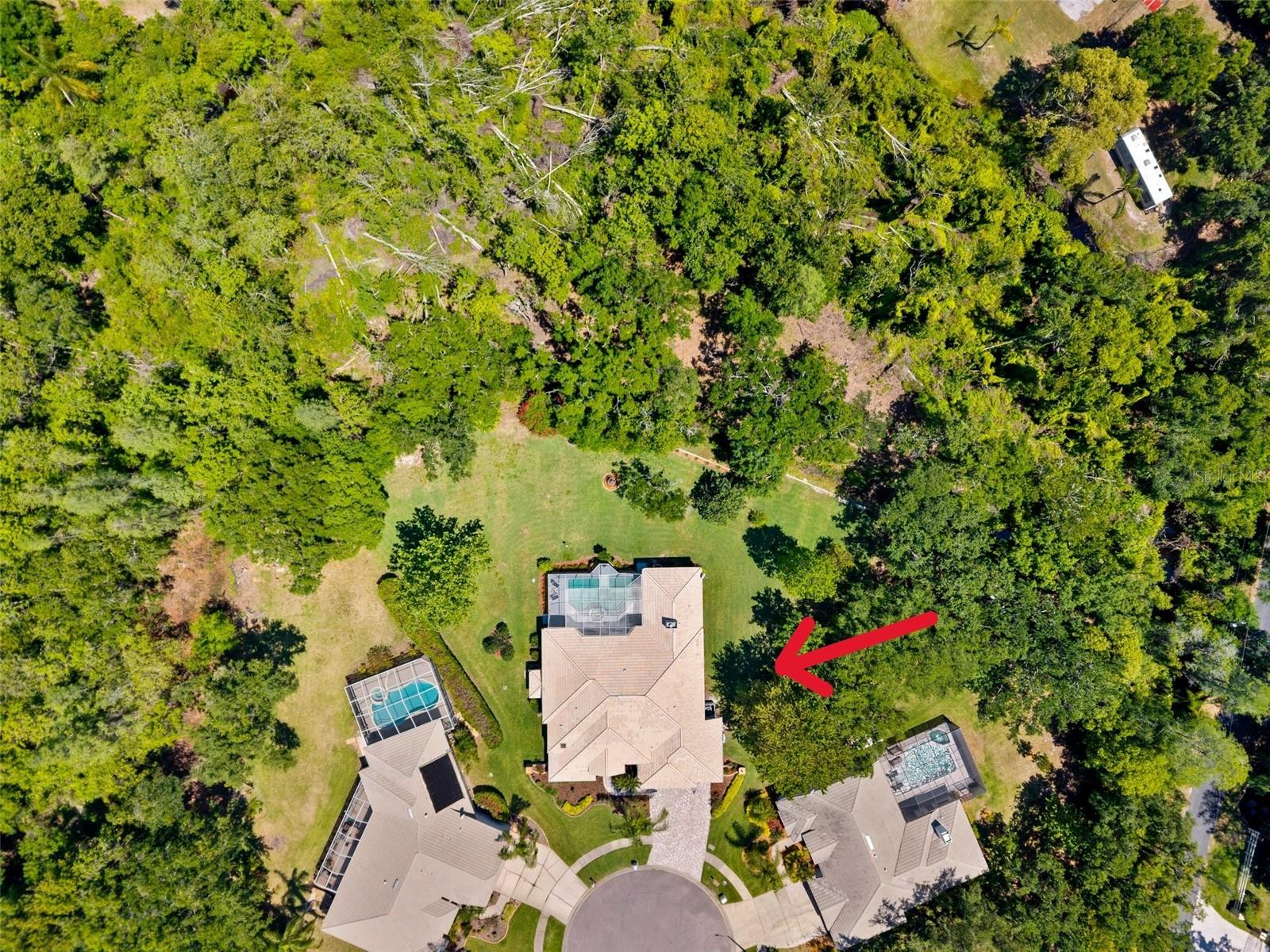
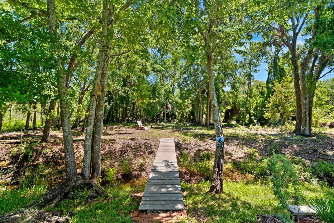
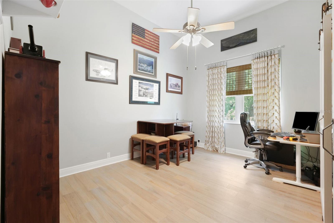
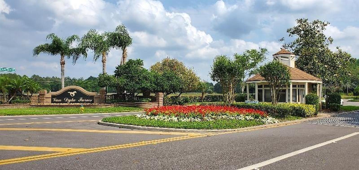
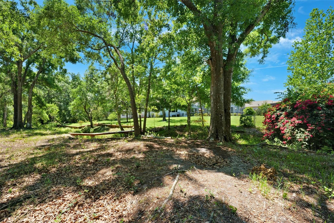
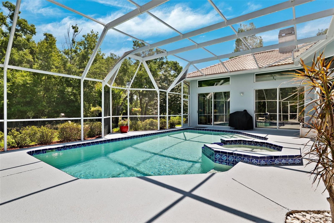
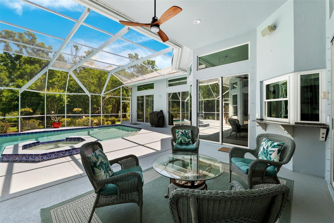
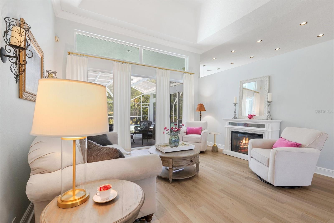
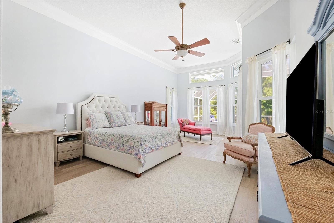
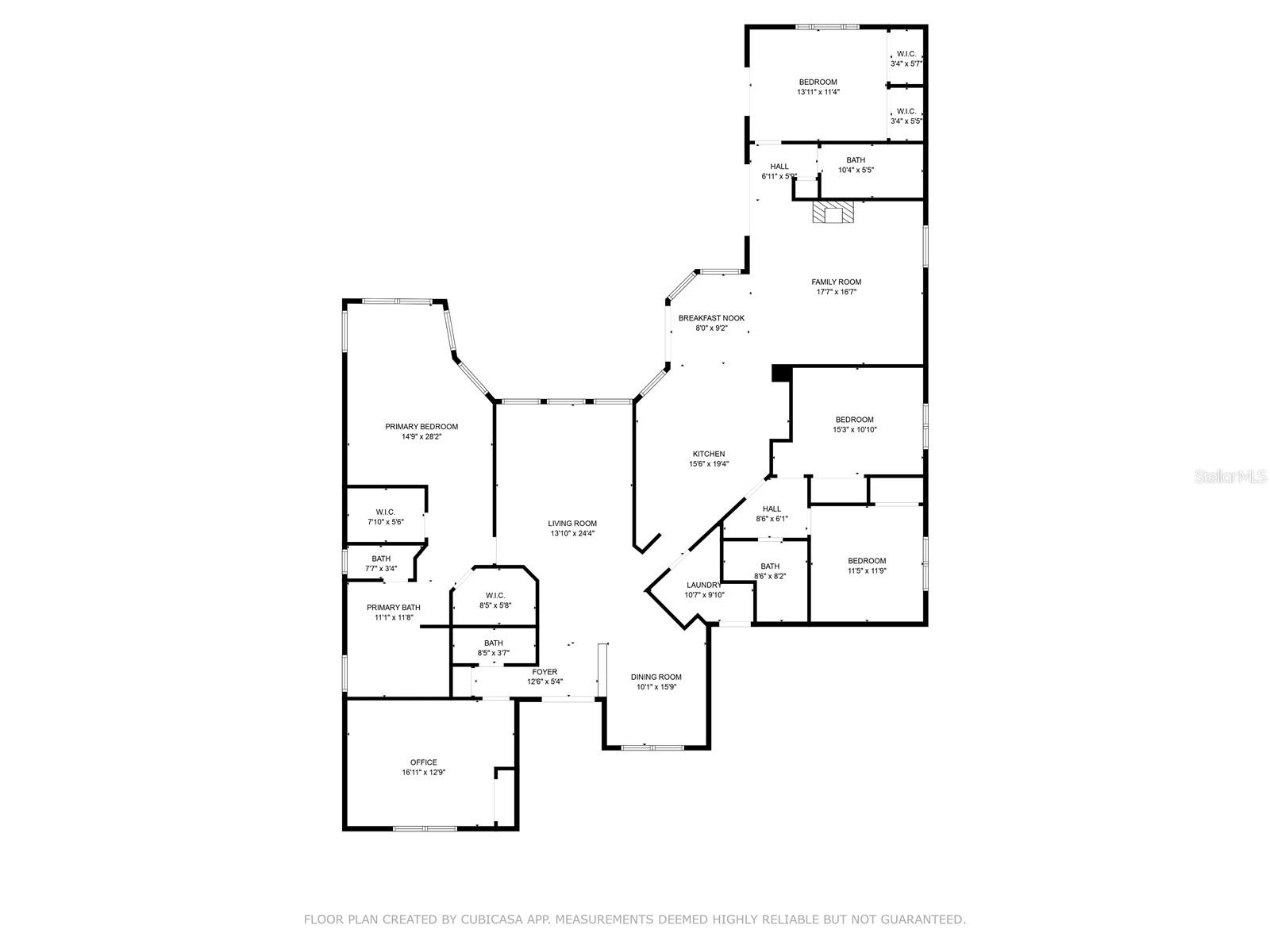
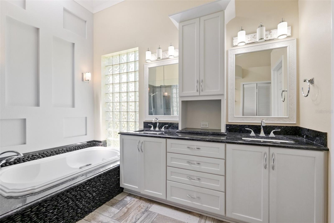
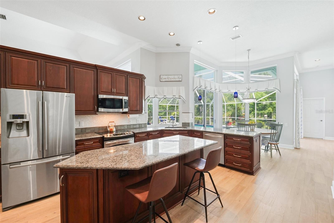
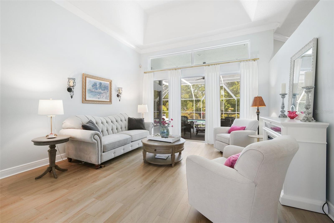
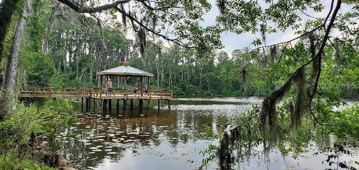
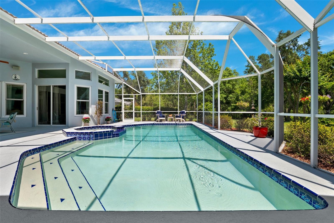
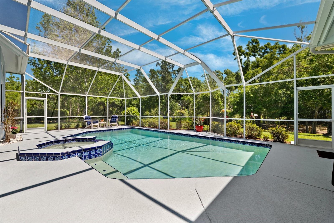
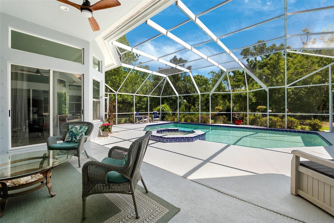
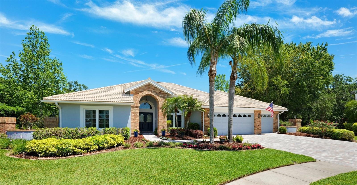
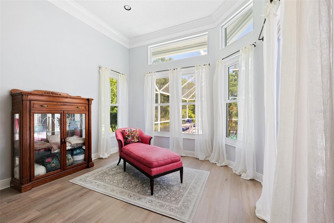
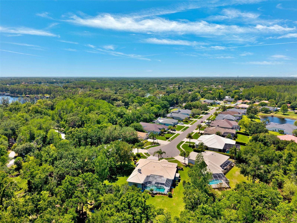
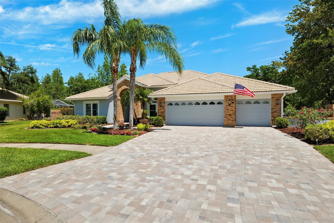
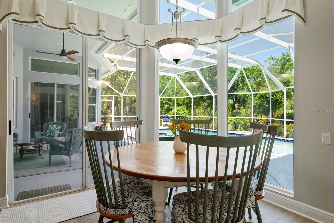
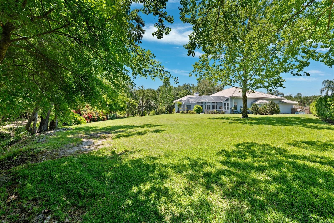
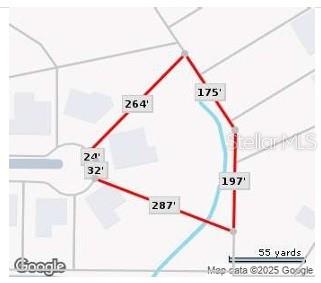
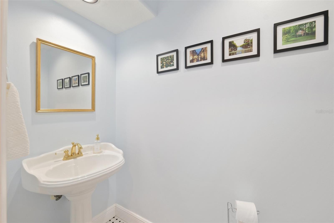
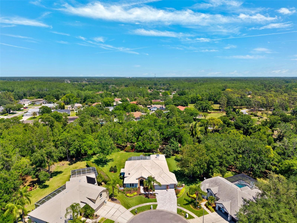
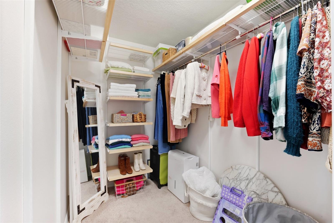
Sold
6901 ARABIAN RD
$1,075,000
Features:
Property Details
Remarks
Exceptional Custom Home in Van Dyke Farms! Nestled on a prime 1.3-acre cul-de-sac lot in the sought-after Van Dyke Farms community, this Arthur Rutenberg masterpiece offers luxury, space, and serenity. Boasting 4 spacious bedrooms, 3.5 baths, an office, transom windows and a 3-car garage, this home has comfort, elegance and privacy. GREAT SCHOOLS. LOW HOA. Step into the inviting formal living and dining areas, featuring tray ceilings, crown molding, new engineered hardwood flooring throughout and an expansive view to your outdoor private backyard oasis. The chef’s kitchen, shines with rich wood cabinetry, stunning stone countertops, tile backsplash, stainless steel appliances, sliding barndoor hidden pantry and an island/breakfast bar—perfect for entertaining! The open family room impresses with volume ceilings, pool view and a cozy fireplace. Retreat to the expansive primary suite, complete with dual walk-in closets, a sitting area, and large window sliders leading to the pool. The spa-like primary bath features a gorgeous tiled walk-in shower with therapeutic river rock floors, stone accents, and a dual sink vanity with custom-built cabinetry. Bedroom #2, which would make a great mother-in-law suite, has a large picture window to the conservation area. The adjacent newly remodeled bathroom has a very low step to the shower and plenty of grab rails. Bedrooms 3 and 4 share a dual sink bathroom. Enjoy year-round outdoor living in the screened-in pool & spa area, with a covered lanai ideal for entertainment. This West facing home means the lanai is shaded in the hot Florida afternoons. Pick your own star fruit, limes and loquats in the massive backyard which includes an acre of conservation land teeming with wildlife, ready for exploring and relaxing. Additional features include an updated half bathroom, an enclosed climate-controlled 3rd garage bay with a manual electrical transfer switch that makes portable generator hookup easy. Improvements include a 50-year tile roof, impact-resistant double-pane tilt-out windows, with select custom hurricane engineered screens for the window sliders, a brand-new 3-ton A/C unit (1 of 2 in 2025), variable speed pool pump (2024) and a brick paver driveway (2025). Located near top-rated schools, this extraordinary home blends elegance, functionality, and convenience in one perfect package. Community life at Van Dyke Farms is vibrant and full of opportunities. Residents enjoy plenty of green space and top-notch amenities including multiple sports facilities like tennis, pickleball, basketball courts, volleyball and a playground. Nature enthusiasts will appreciate the conservation areas and shimmering lakes with gazebo and fishing dock. This home offers seamless commutes, with easy access to the Veterans Hwy & Suncoast Parkway and close proximity to the airport, malls, entertainment venues, downtown Tampa and the Gulf beaches. Don’t miss the opportunity to make this dream home yours—schedule a private showing today!
Financial Considerations
Price:
$1,075,000
HOA Fee:
800
Tax Amount:
$6452.23
Price per SqFt:
$344.66
Tax Legal Description:
THE TRAILS AT VAN DYKE FARMS LOT 53 BLOCK E
Exterior Features
Lot Size:
56558
Lot Features:
Conservation Area, Cul-De-Sac, Landscaped, Level, Oversized Lot, Private, Sidewalk
Waterfront:
Yes
Parking Spaces:
N/A
Parking:
N/A
Roof:
Tile
Pool:
Yes
Pool Features:
Deck, Heated, In Ground, Screen Enclosure, Tile
Interior Features
Bedrooms:
4
Bathrooms:
4
Heating:
Electric, Propane
Cooling:
Central Air, Zoned
Appliances:
Convection Oven, Cooktop, Dishwasher, Disposal, Dryer, Microwave, Refrigerator
Furnished:
Yes
Floor:
Hardwood, Tile
Levels:
One
Additional Features
Property Sub Type:
Single Family Residence
Style:
N/A
Year Built:
1991
Construction Type:
Block, Brick, Stucco
Garage Spaces:
Yes
Covered Spaces:
N/A
Direction Faces:
West
Pets Allowed:
Yes
Special Condition:
None
Additional Features:
Garden, Hurricane Shutters, Lighting, Private Mailbox, Rain Gutters, Sidewalk, Sliding Doors, Storage
Additional Features 2:
N/A
Map
- Address6901 ARABIAN RD
Featured Properties