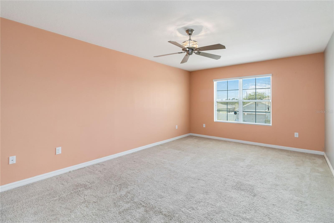
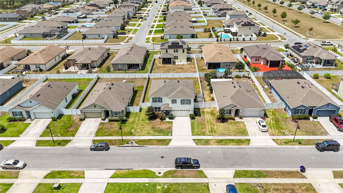
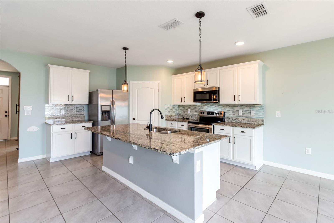
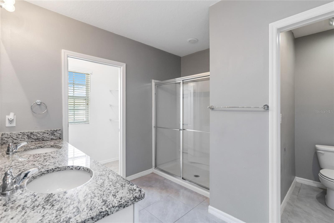
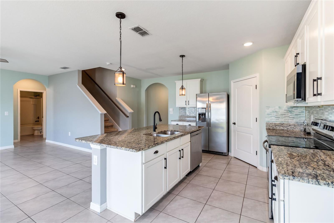
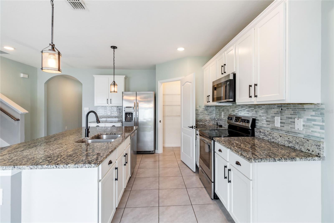
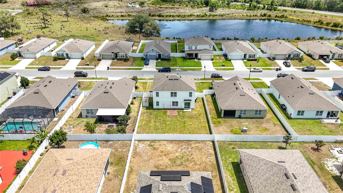
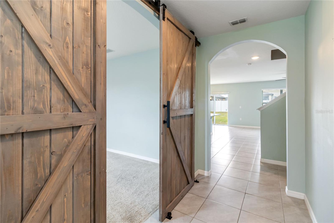
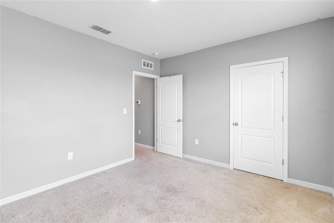
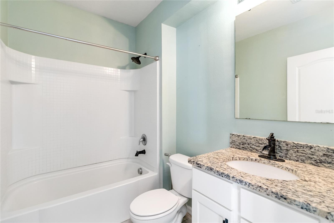
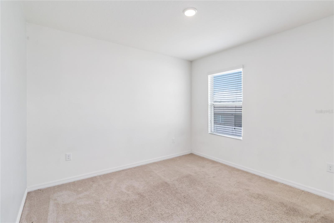
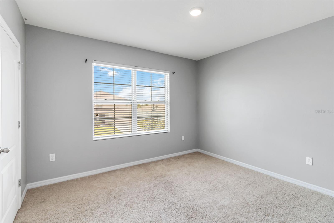
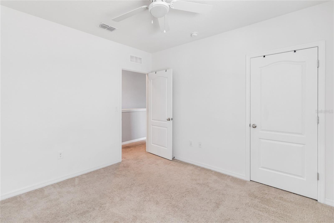
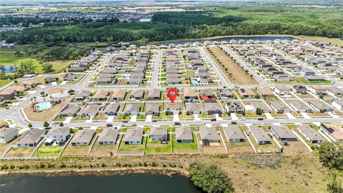
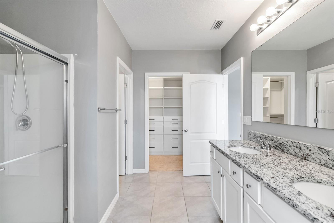
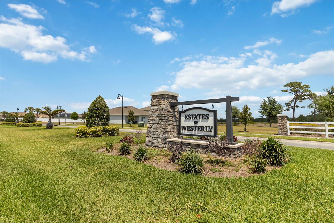
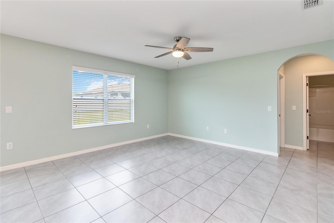
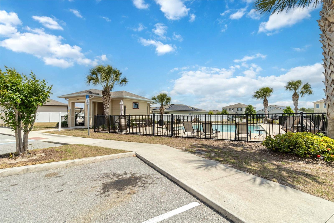
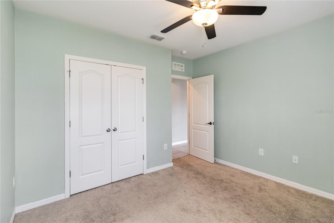
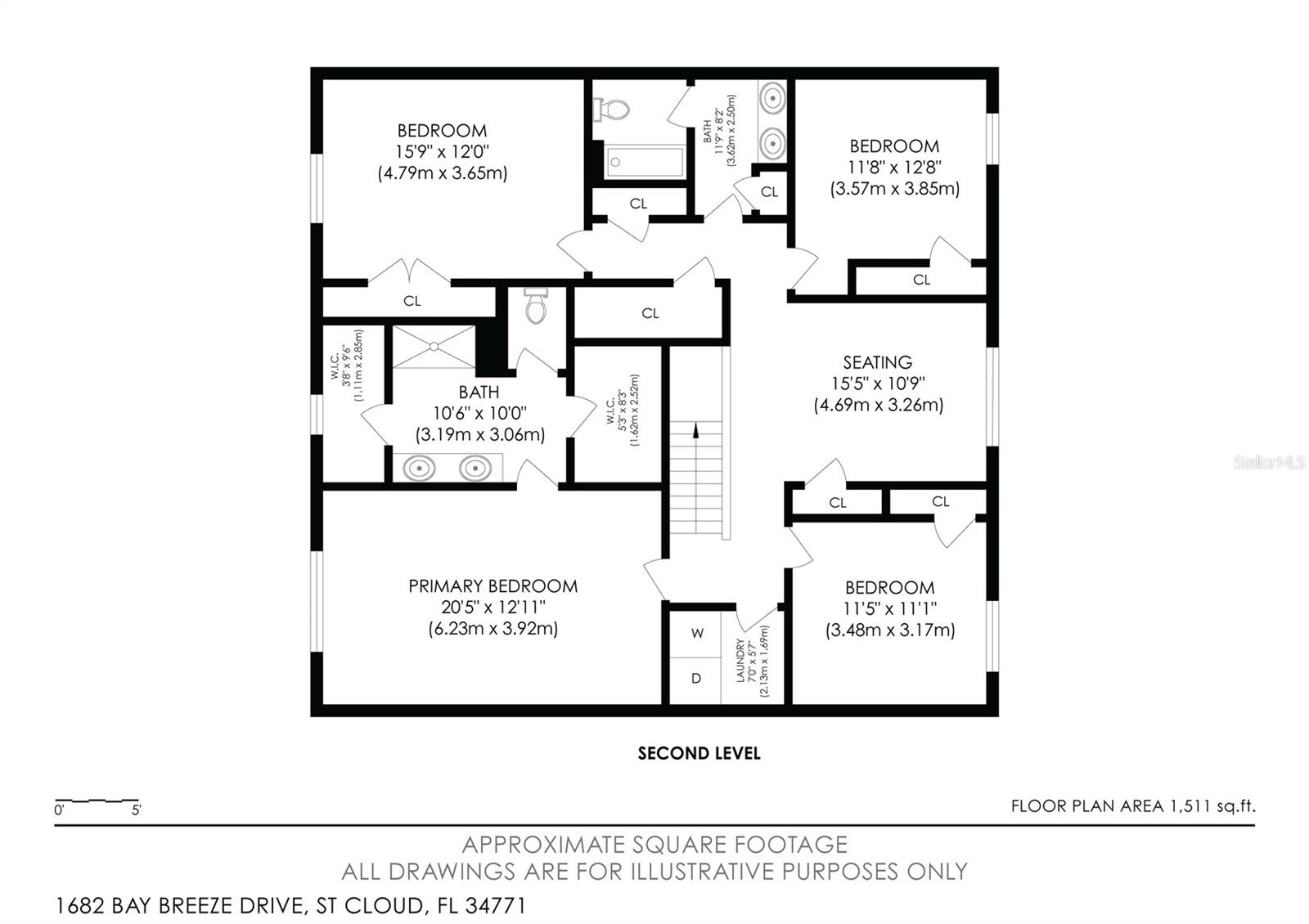
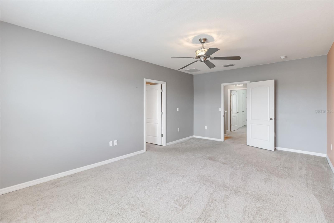
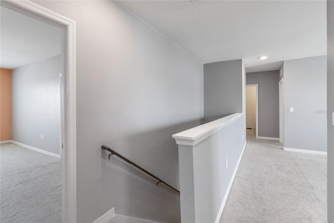
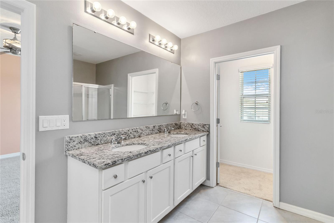
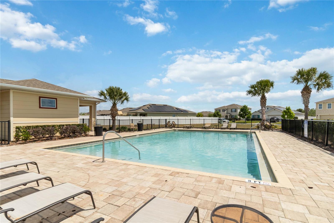
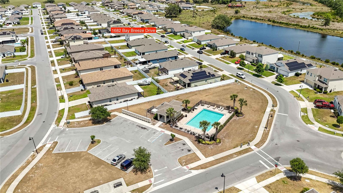
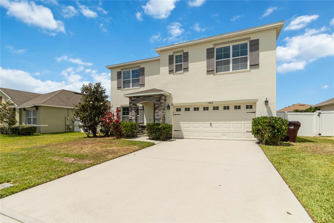
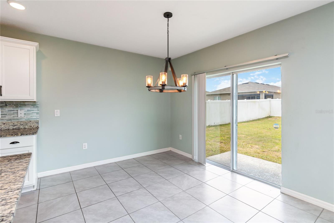
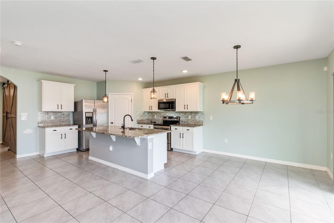
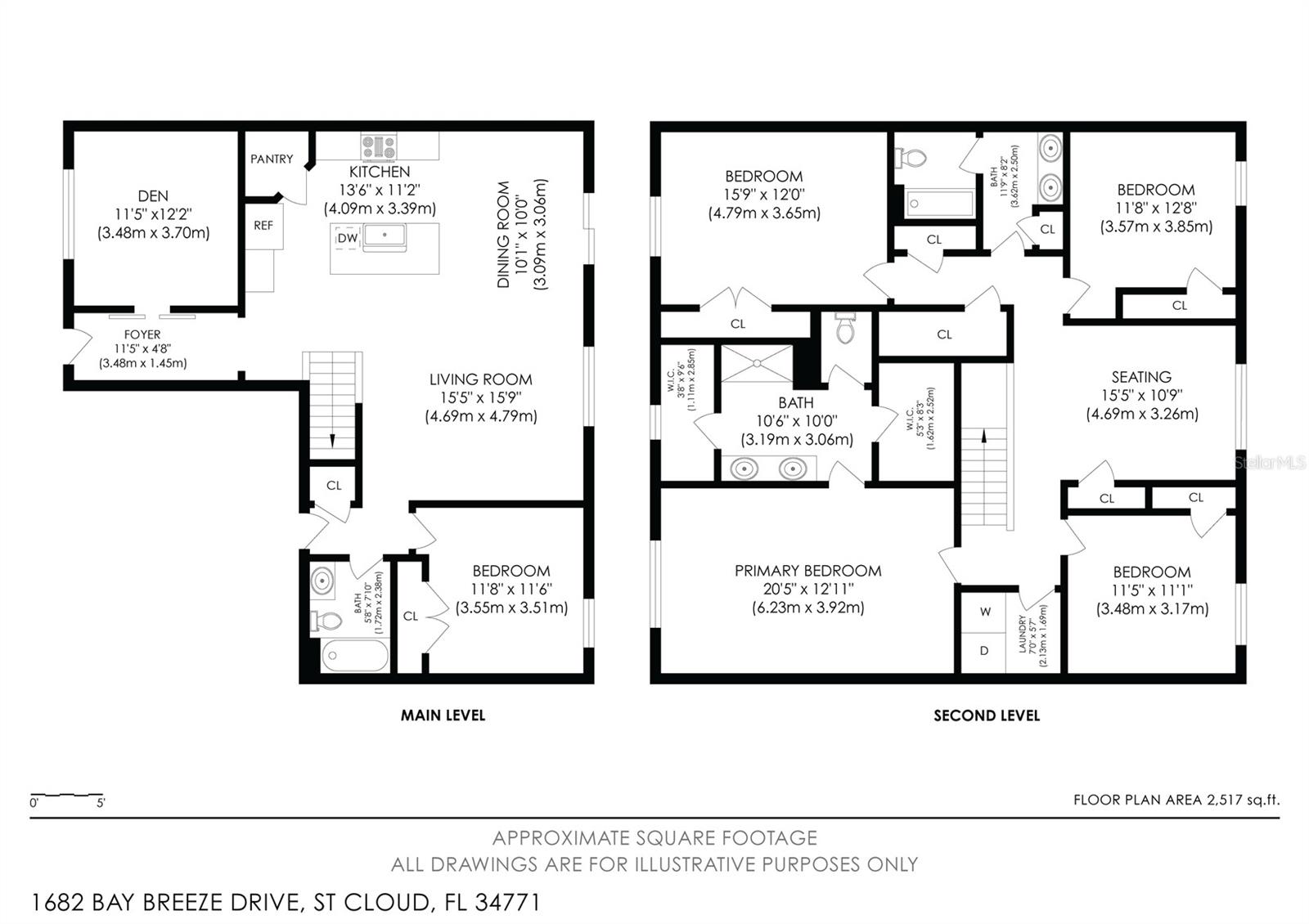
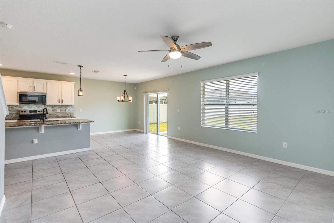
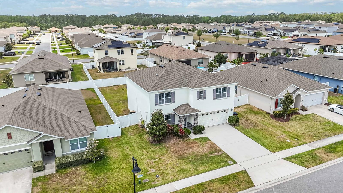

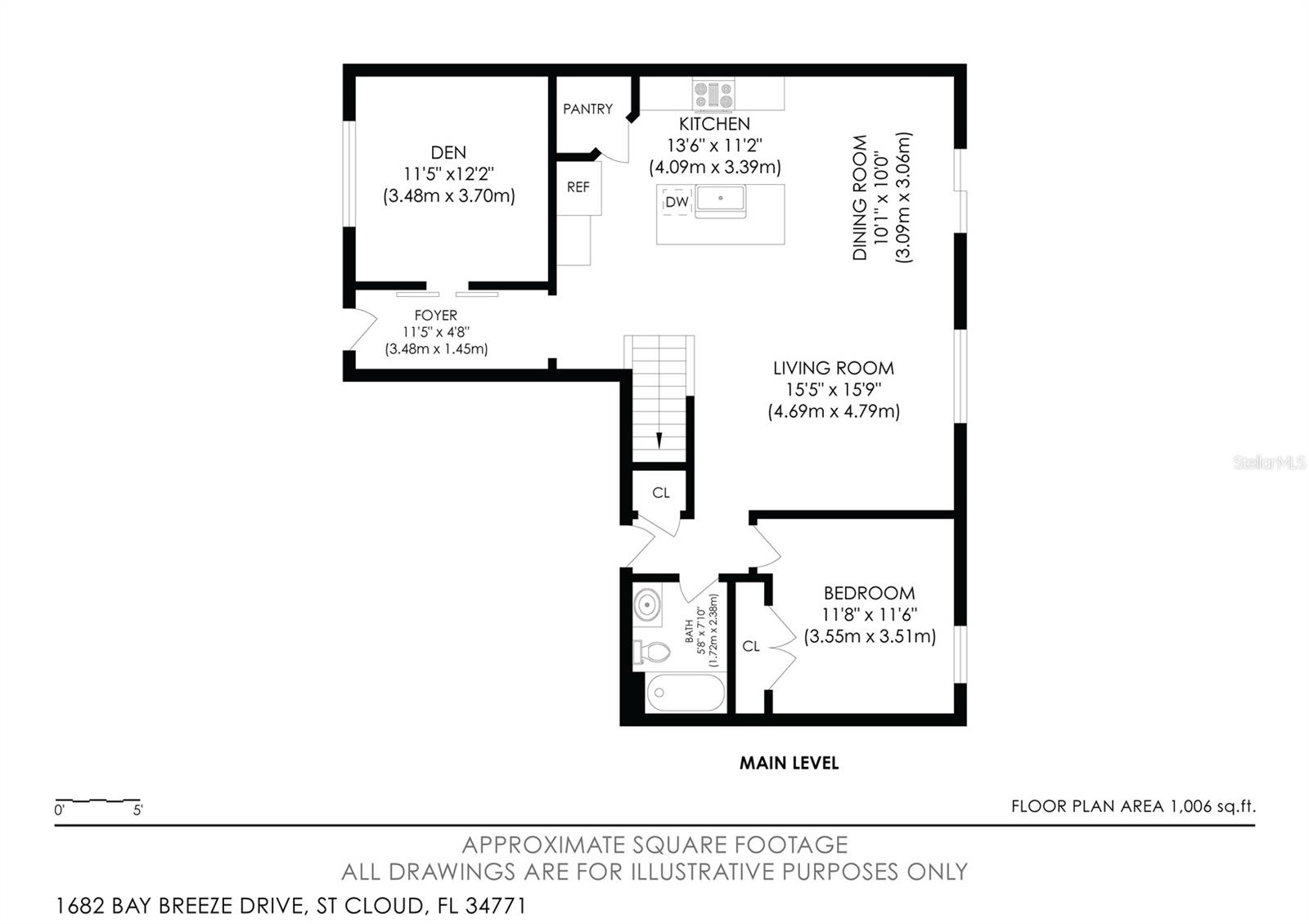
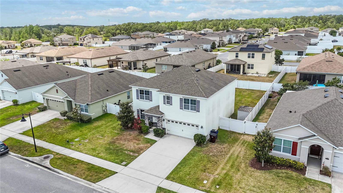
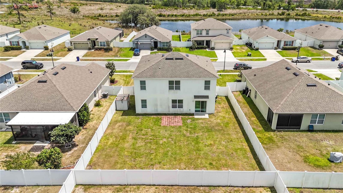
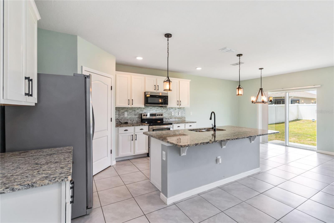
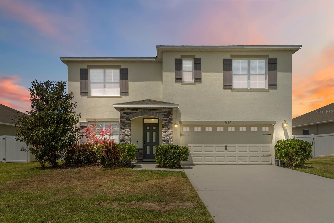
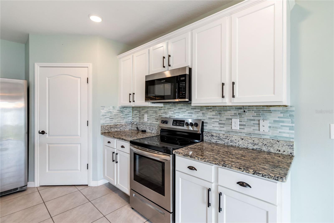
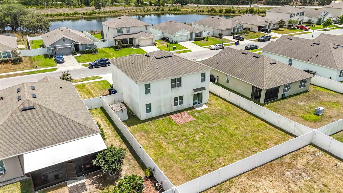
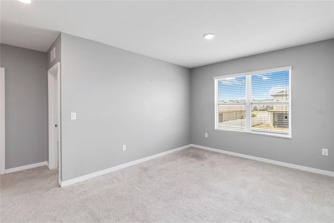
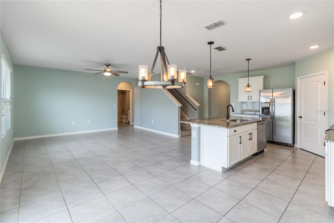
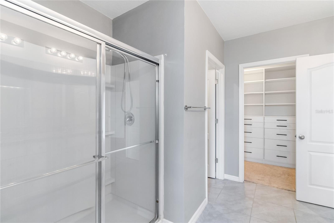
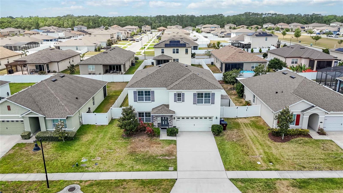
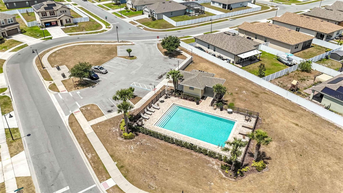
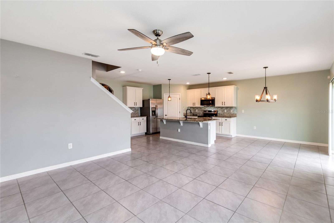
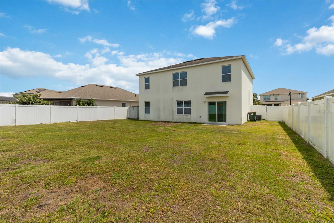
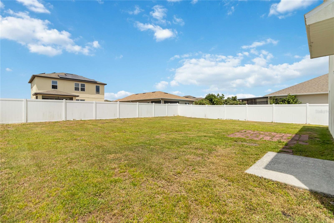
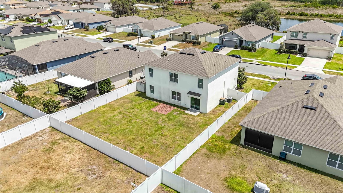
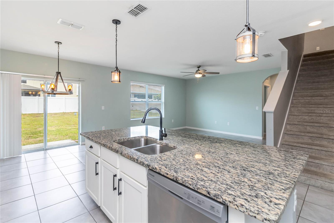
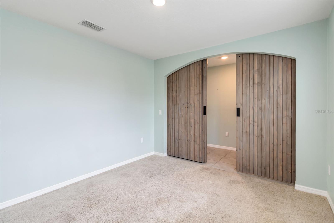
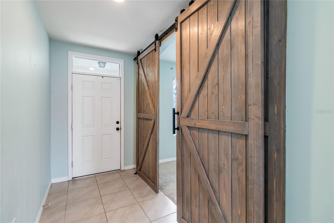
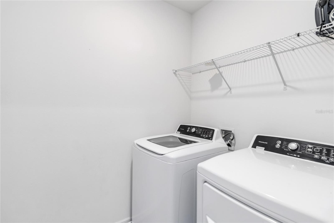
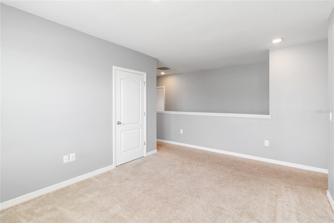
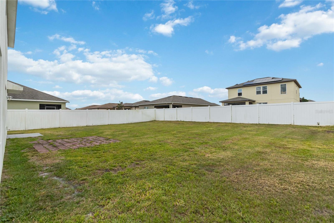
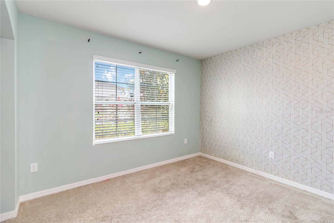
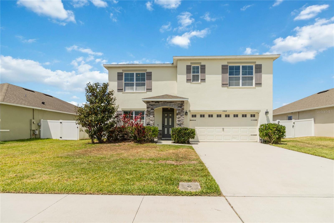
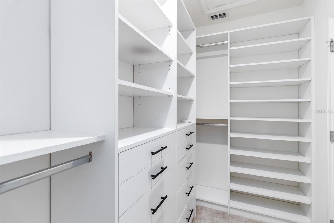
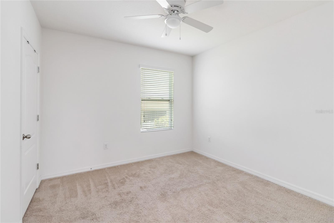
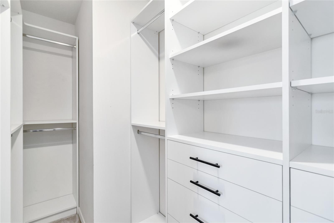
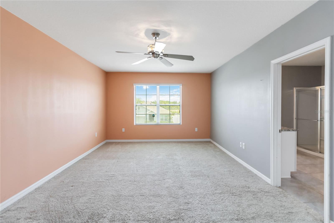
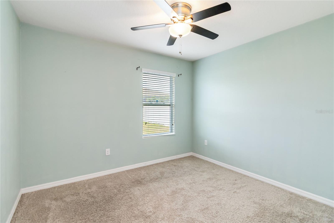
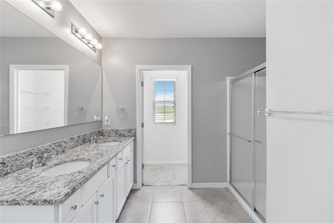
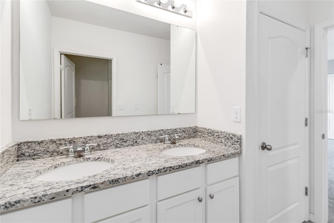
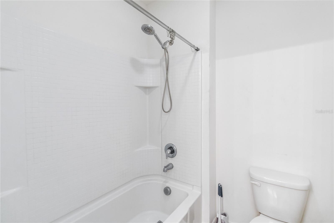
Active
1682 BAY BREEZE DR
$452,500
Features:
Property Details
Remarks
PRICE REDUCTION!! Welcome to this beautiful 5-bedroom 3-bathroom, 2-story home in the popular Estates of Westerly community. As you enter the property you will be greeted with the seamless flow of tiled flooring complimenting the open concept layout and welcoming very spacious interior. To your left you will find modern barn doors leading to a bonus space that can be used as an office space, Dining area or den. The family room is bright and modern overflowing with natural light. The chef's inspired kitchen and breakfast bar is open and inviting with plenty of room for entertaining guests or spending quality time with family. Sliding glass doors lead to the expansive fully fenced, private yard. On the ground floor you will find one bedroom and one full bathroom. The primary bedroom is on the first floor with ensuite bathroom with double vanities and two fully costumed walk-in closets. There is a further 3 bedrooms on the first floor and an additional spacious onus room and bathroom. The Estates of Westerly offers amenities such as a pool, cabana, park, and green spaces. Conveniently located near the Florida Turnpike, SR-417, and SR-528. The Estates of Westerly is a quiet community tucked away off Nova Road while still being close to every convenience. Schedule your showing today!! 3D Virtual Tour Available: https://my.matterport.com/show/?m=oGbLjp7n2vK&mls=1
Financial Considerations
Price:
$452,500
HOA Fee:
232
Tax Amount:
$0
Price per SqFt:
$169.22
Tax Legal Description:
ESTATES OF WESTERLY PB 26 PGS 193-195 LOT 95
Exterior Features
Lot Size:
7486
Lot Features:
N/A
Waterfront:
No
Parking Spaces:
N/A
Parking:
N/A
Roof:
Shingle
Pool:
No
Pool Features:
N/A
Interior Features
Bedrooms:
5
Bathrooms:
3
Heating:
Central, Electric
Cooling:
Central Air
Appliances:
Dishwasher, Disposal, Dryer, Microwave, Range, Refrigerator, Washer
Furnished:
Yes
Floor:
Carpet, Tile
Levels:
Two
Additional Features
Property Sub Type:
Single Family Residence
Style:
N/A
Year Built:
2019
Construction Type:
Block, Concrete, Stucco
Garage Spaces:
Yes
Covered Spaces:
N/A
Direction Faces:
East
Pets Allowed:
No
Special Condition:
None
Additional Features:
Garden, Sliding Doors
Additional Features 2:
Buyer/Buyers agent to verify any Lease restrictions with the HOA
Map
- Address1682 BAY BREEZE DR
Featured Properties