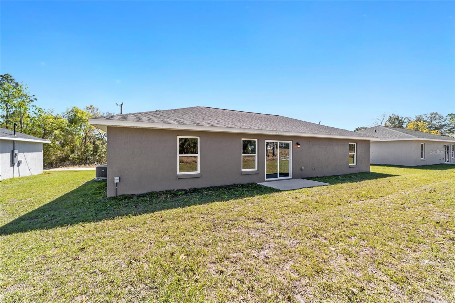
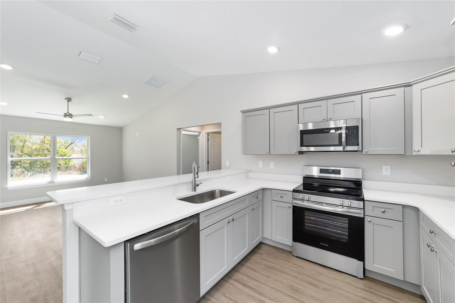
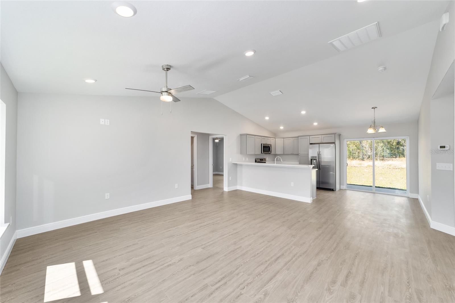


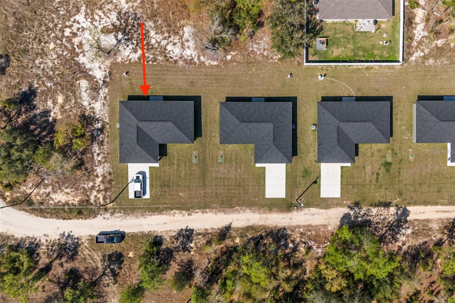
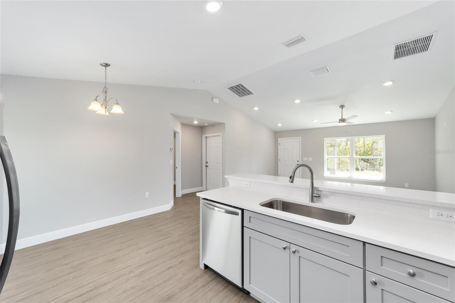
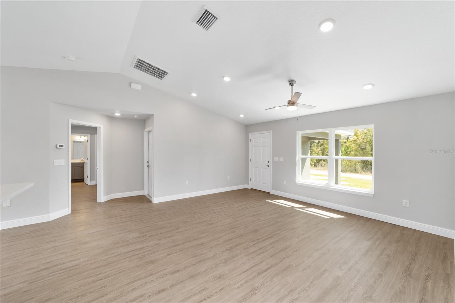

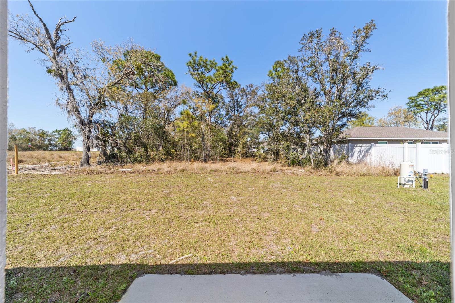
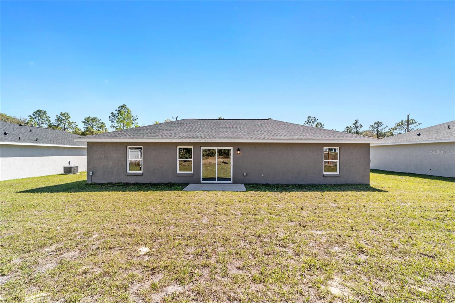
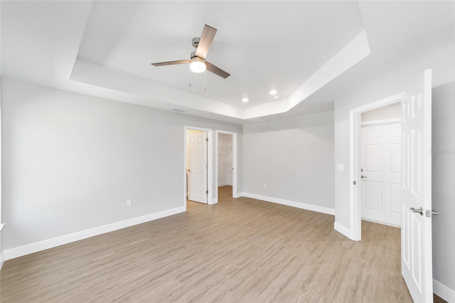
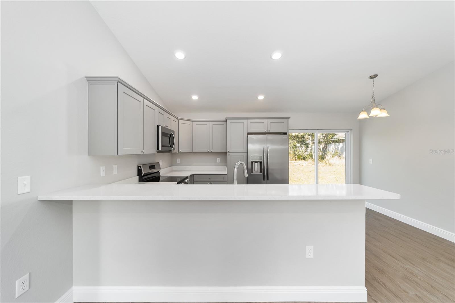
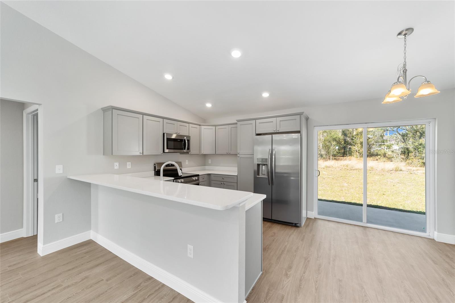
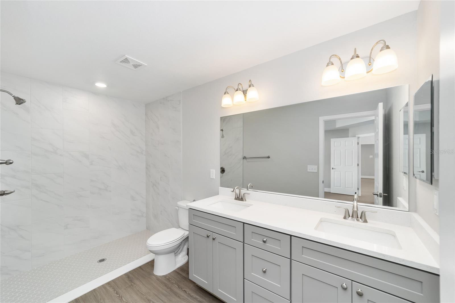

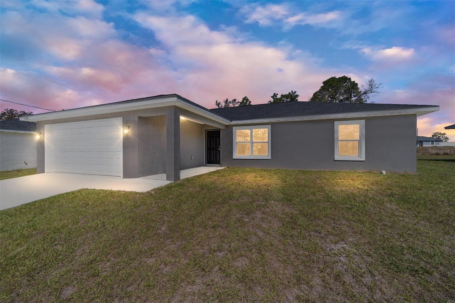
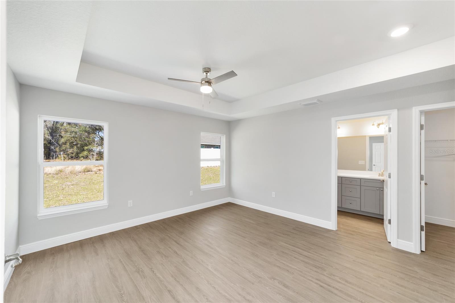
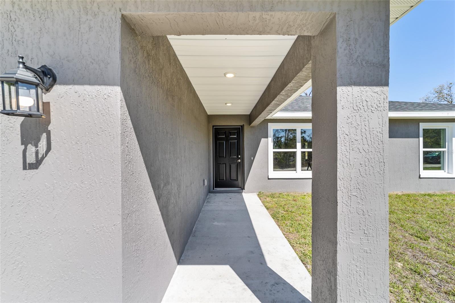

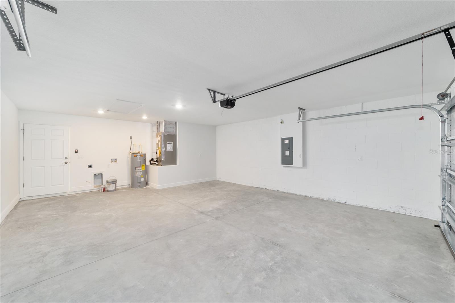
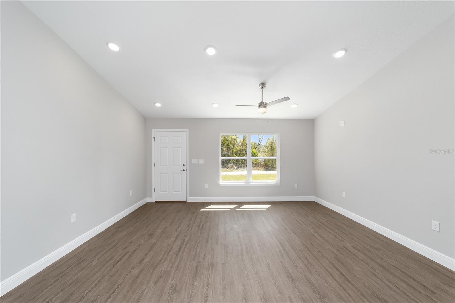
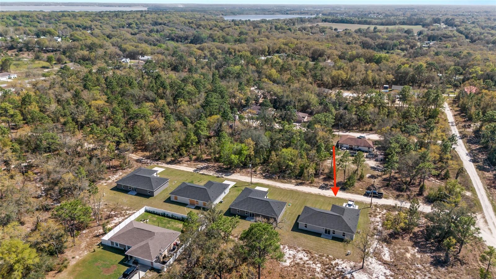
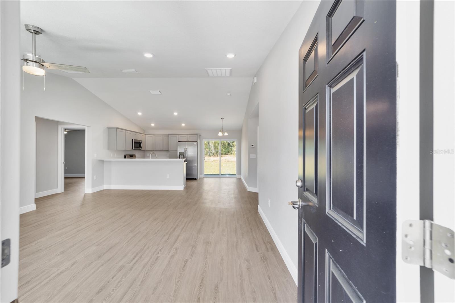
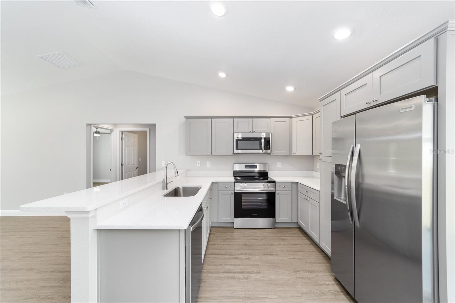
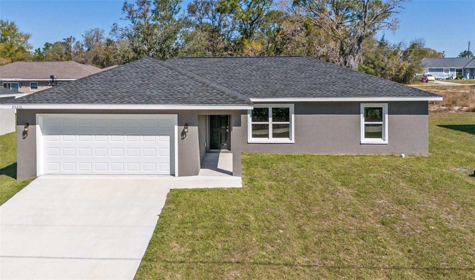

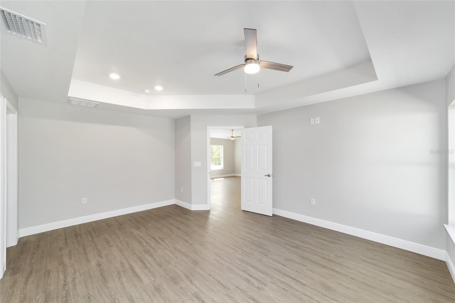
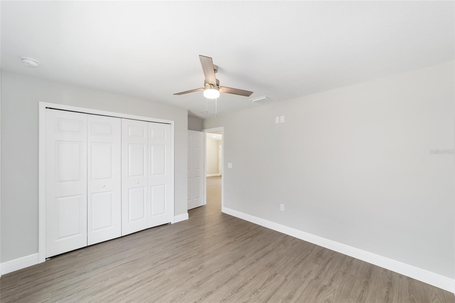

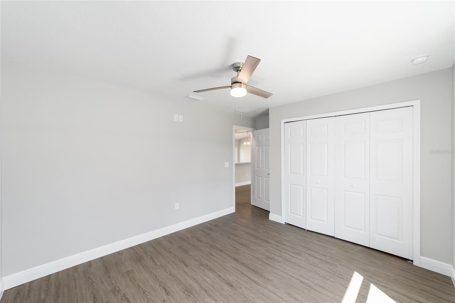
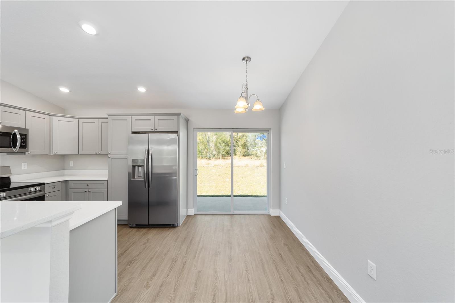
Active
10311 SE 126TH ST
$243,000
Features:
Property Details
Remarks
Introducing a stunning NEW construction home featuring 3 spacious bedrooms, 2 modern bathrooms and a 2-car garage with lots of natural light. This split floor plan home boasts an open-concept layout with high ceilings, luxury vinyl plank flooring, upgraded lighting and modern ceiling fans throughout. The kitchen overlooks the living room and features stainless steel appliances and fixtures, stone countertops, and upgraded cabinetry. Large living room and eat in dining area. The primary bedroom has a tray ceiling and walk-in closet with an ensuite bathroom with stone countertops, double vanities and a large tiled walk-in shower. The 2md and 3rd bedrooms have built in closets and big windows. The 2nd bath offers a tiled tub surround, lots of storage cabinets and stone countertops. The covered front entrance has ceiling lights. This move in ready home has sliding glass doors to the backyard and patio. This up-and-coming area, located close to amenities in Belleview, Lake Weir, Summerfield and Ocala is a great place to call home.
Financial Considerations
Price:
$243,000
HOA Fee:
N/A
Tax Amount:
$378.01
Price per SqFt:
$165.98
Tax Legal Description:
SEC 02 TWP 17 RGE 23 PLAT BOOK K PAGE 006 LAKE WEIR HEIGHTS BLK W LOT 25
Exterior Features
Lot Size:
7875
Lot Features:
Level
Waterfront:
No
Parking Spaces:
N/A
Parking:
Driveway, Garage Door Opener
Roof:
Shingle
Pool:
No
Pool Features:
N/A
Interior Features
Bedrooms:
3
Bathrooms:
2
Heating:
Heat Pump
Cooling:
Central Air
Appliances:
Dishwasher, Disposal, Microwave, Range, Refrigerator
Furnished:
No
Floor:
Luxury Vinyl
Levels:
One
Additional Features
Property Sub Type:
Single Family Residence
Style:
N/A
Year Built:
2024
Construction Type:
Block, Stucco
Garage Spaces:
Yes
Covered Spaces:
N/A
Direction Faces:
West
Pets Allowed:
No
Special Condition:
None
Additional Features:
Lighting, Sliding Doors
Additional Features 2:
N/A
Map
- Address10311 SE 126TH ST
Featured Properties