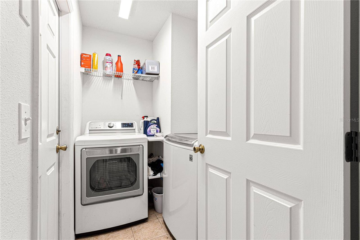
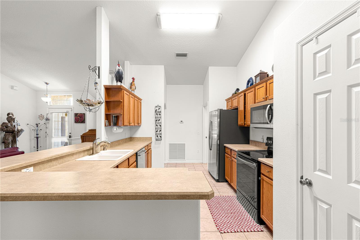
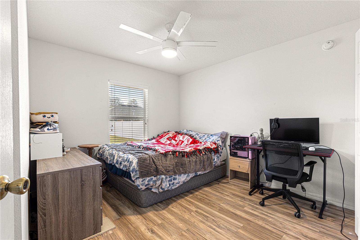

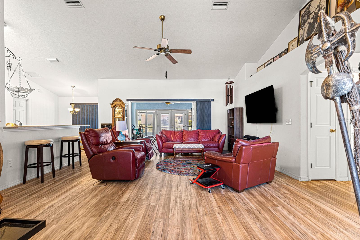
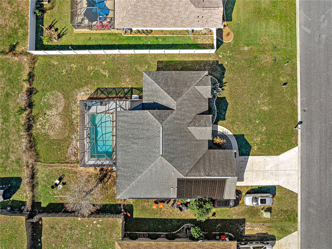
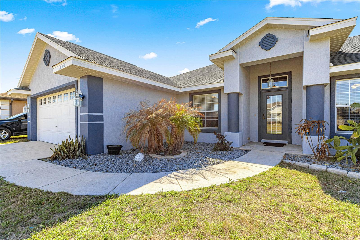

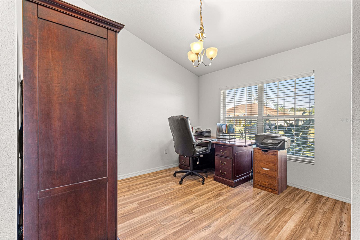
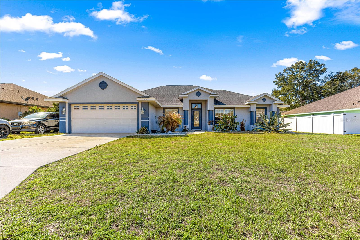
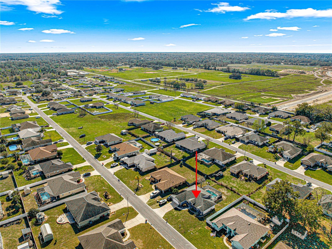
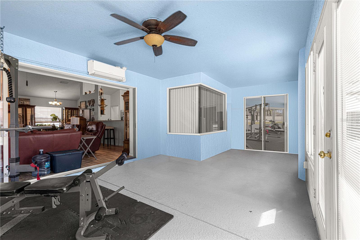
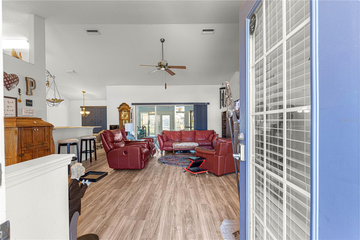

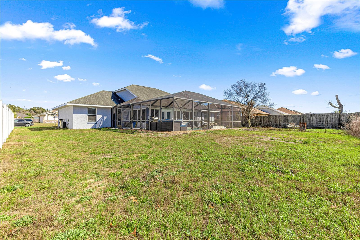
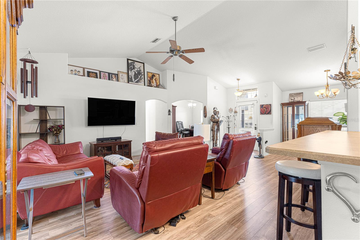
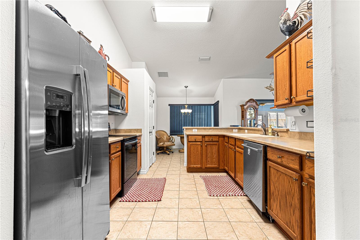
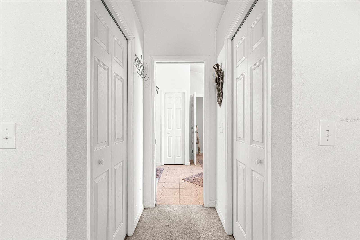
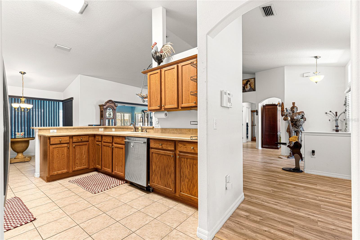
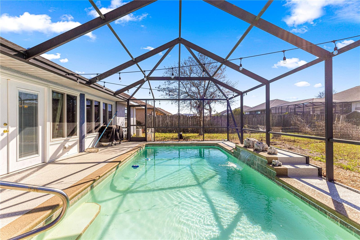
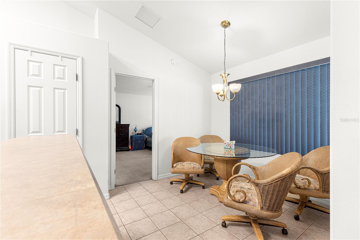
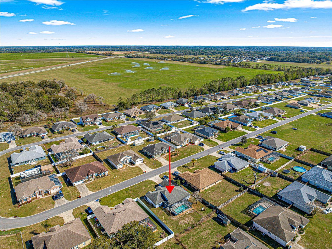
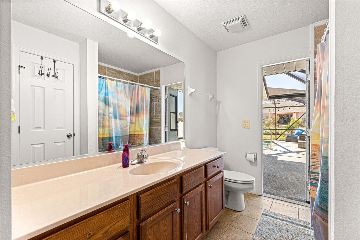
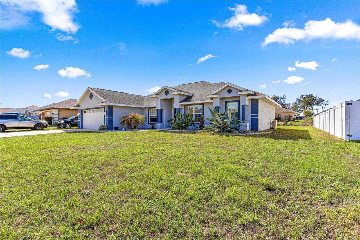
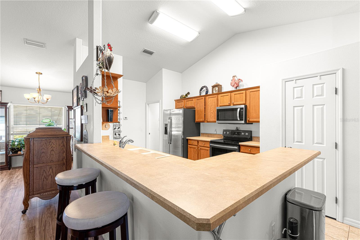
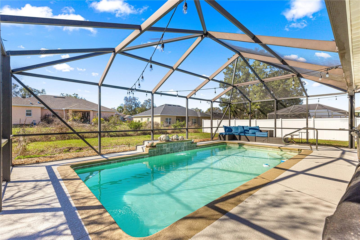
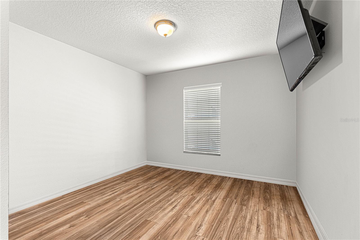
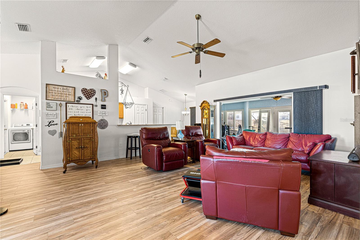
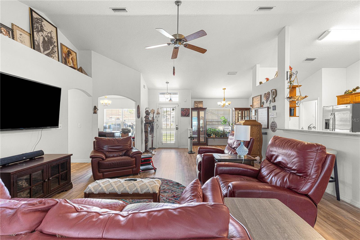


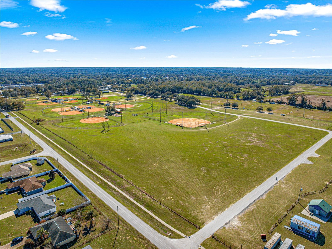
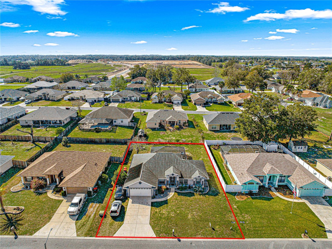
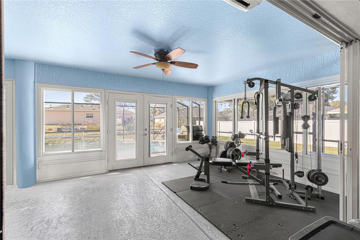
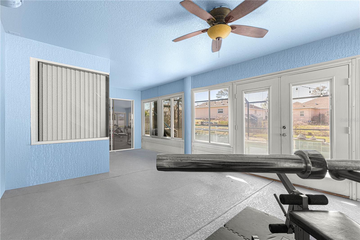
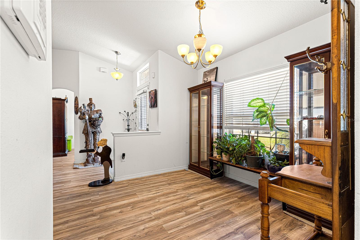
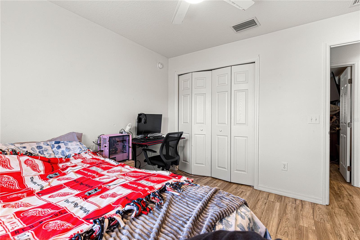
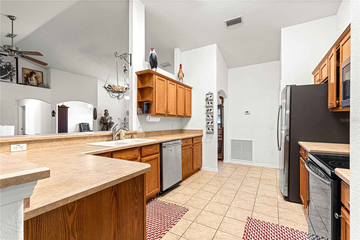
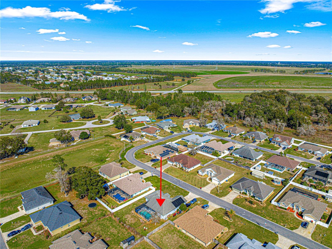
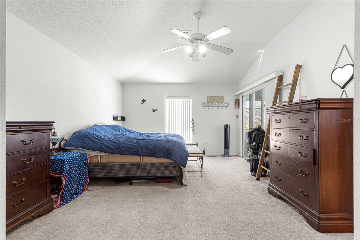
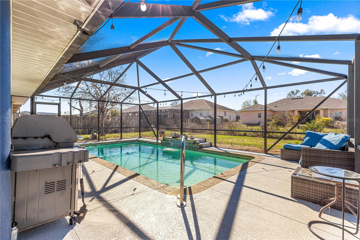

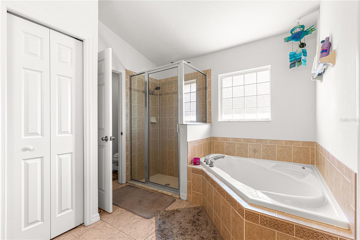

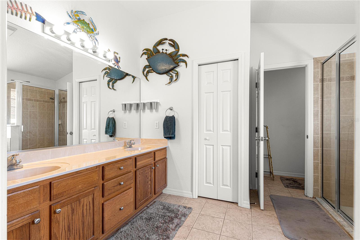

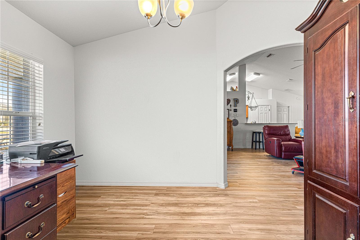
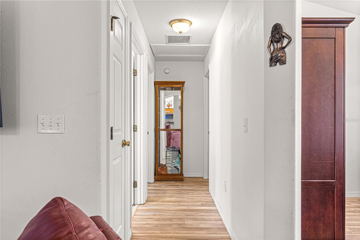
Active
10100 SE 69TH AVE
$339,000
Features:
Property Details
Remarks
SOLAR HEATED POOL HOME!! Summer is right around the corner and this 3 bedroom 2 bath with den home is just waiting for its new owner. The home boasts over 2100 sq ft of heated and cooled living area. The salt water, solar heated pool with a soothing waterfall is enclosed by a birdcage. After entering through the leaded glass entry, new luxury vinyl plank flooring welcomes you into the living room. The open floor plan with vaulted ceilings shows a kitchen with eat in dining overlooking the living room and formal dining room. You will find an office/den just off the main entry. The primary bedroom is spacious with dual walk in closets, dual vanities, soaking tub and tile shower. The two guest bedrooms and bath are on the other side of the house, giving privacy to all. The guest bathroom allows direct access to the pool area. Triple hide away sliders lead you to the lanai that has a mini split to help with maintaining the temperature while enjoying the view of the pool. Other features include exterior keypad to get into the garage, freshly painted exterior and landscape in 2022, underground electric service. Beautiful community located between Ocala and The Villages, convenient to shopping, dining, ballpark, golf and Lake Weir. Schedule your private showing today! Want to make this home your own with updates and upgrades? This home may qualify for a home renovation loan so that your updates and upgrades can be included into your mortgage. SELLER MOTIVATED, bring all offers!
Financial Considerations
Price:
$339,000
HOA Fee:
N/A
Tax Amount:
$4280.51
Price per SqFt:
$157.53
Tax Legal Description:
SEC 30 TWP 16 RGE 23 PLAT BOOK 8 PAGE 150 DIAMOND RIDGE UNIT 2 BLK D LOT 49
Exterior Features
Lot Size:
11326
Lot Features:
Cleared, City Limits, Landscaped, Paved
Waterfront:
No
Parking Spaces:
N/A
Parking:
Driveway, Garage Door Opener
Roof:
Shingle
Pool:
Yes
Pool Features:
Gunite, Heated, In Ground, Salt Water, Screen Enclosure, Solar Heat
Interior Features
Bedrooms:
3
Bathrooms:
2
Heating:
Central
Cooling:
Central Air
Appliances:
Cooktop, Dishwasher, Disposal, Dryer, Microwave, Range, Refrigerator, Washer
Furnished:
Yes
Floor:
Carpet, Ceramic Tile, Luxury Vinyl
Levels:
One
Additional Features
Property Sub Type:
Single Family Residence
Style:
N/A
Year Built:
2006
Construction Type:
Block, Stucco
Garage Spaces:
Yes
Covered Spaces:
N/A
Direction Faces:
East
Pets Allowed:
Yes
Special Condition:
None
Additional Features:
French Doors, Lighting
Additional Features 2:
N/A
Map
- Address10100 SE 69TH AVE
Featured Properties