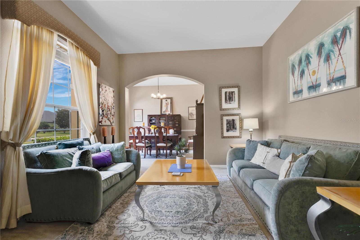

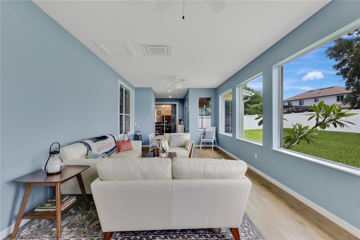
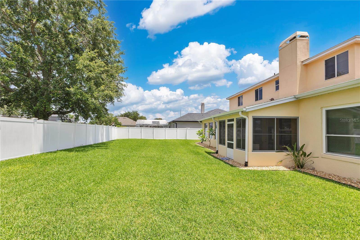

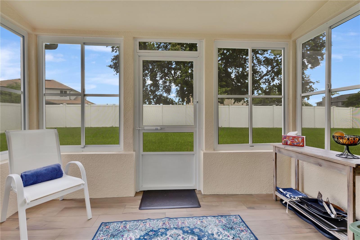
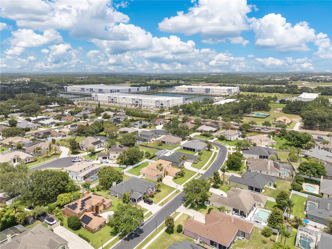
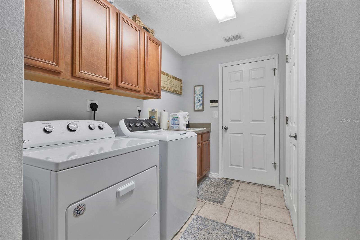
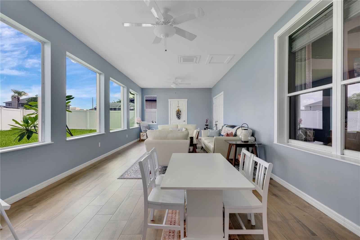
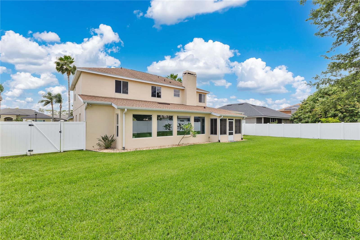
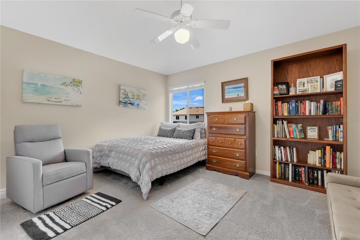
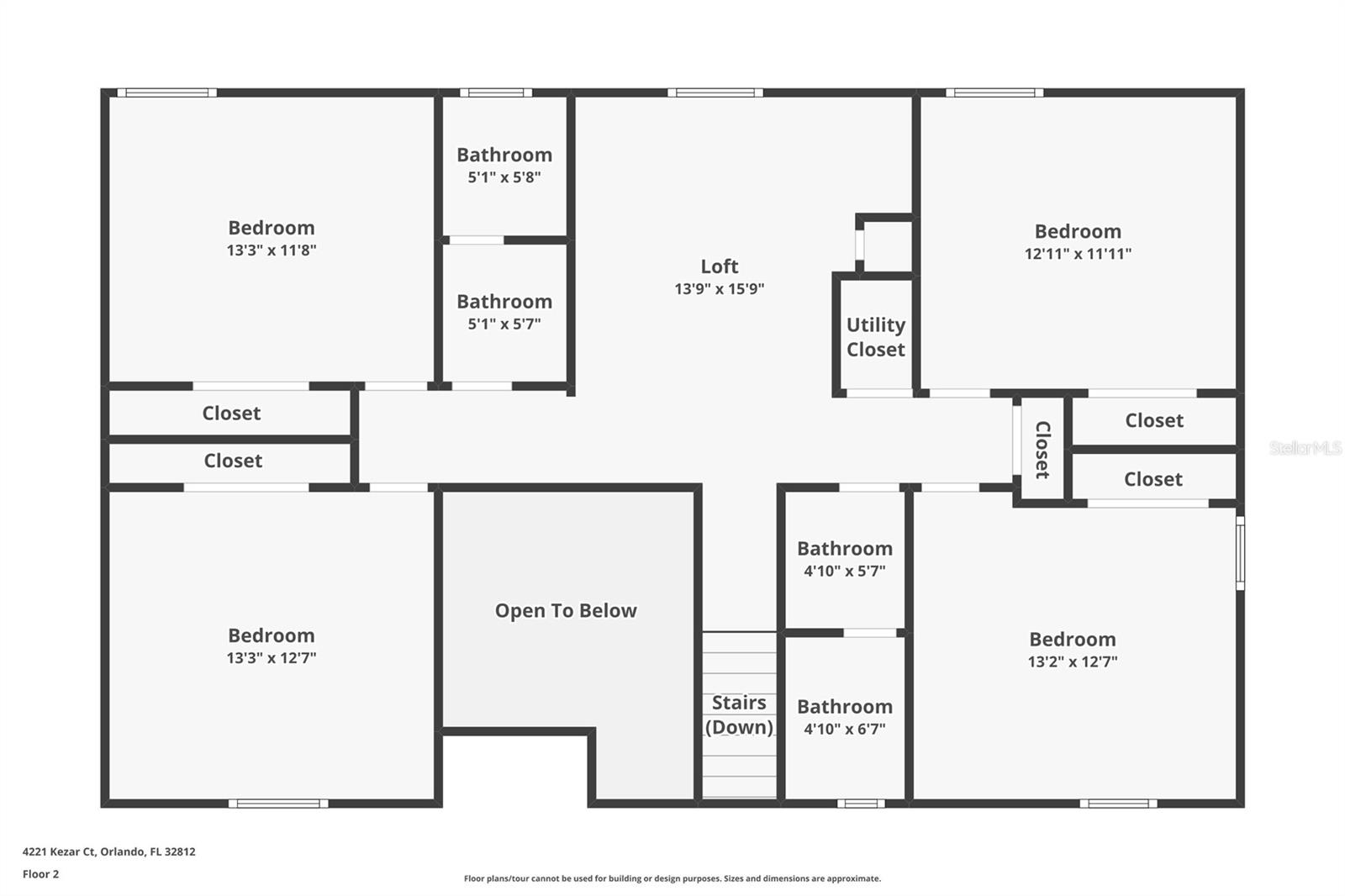
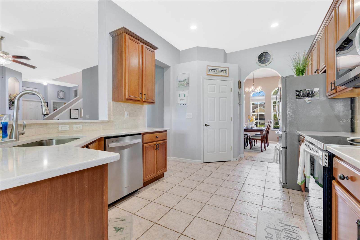
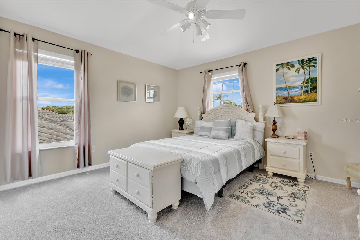
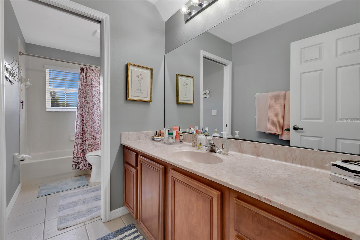
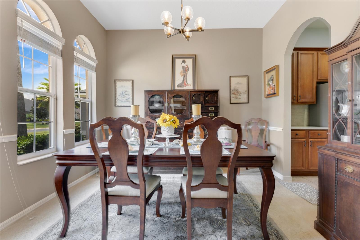
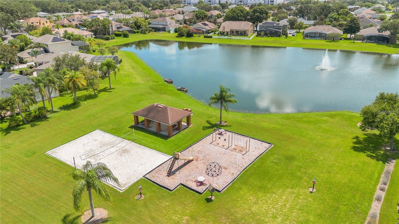
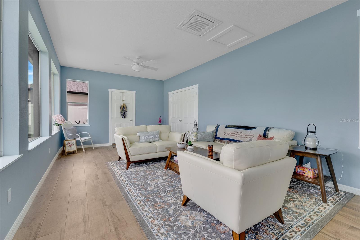
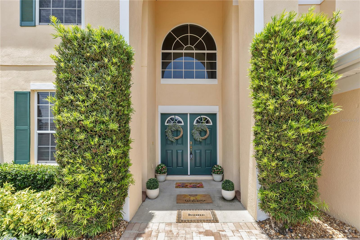
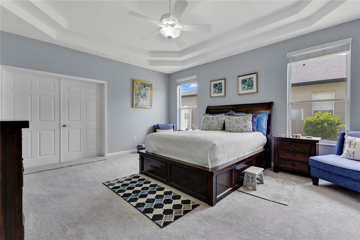
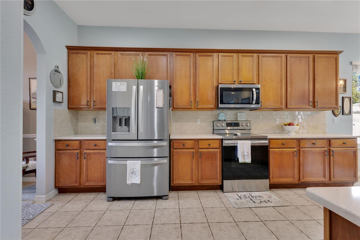
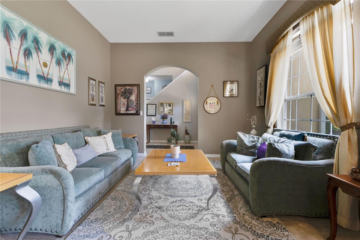
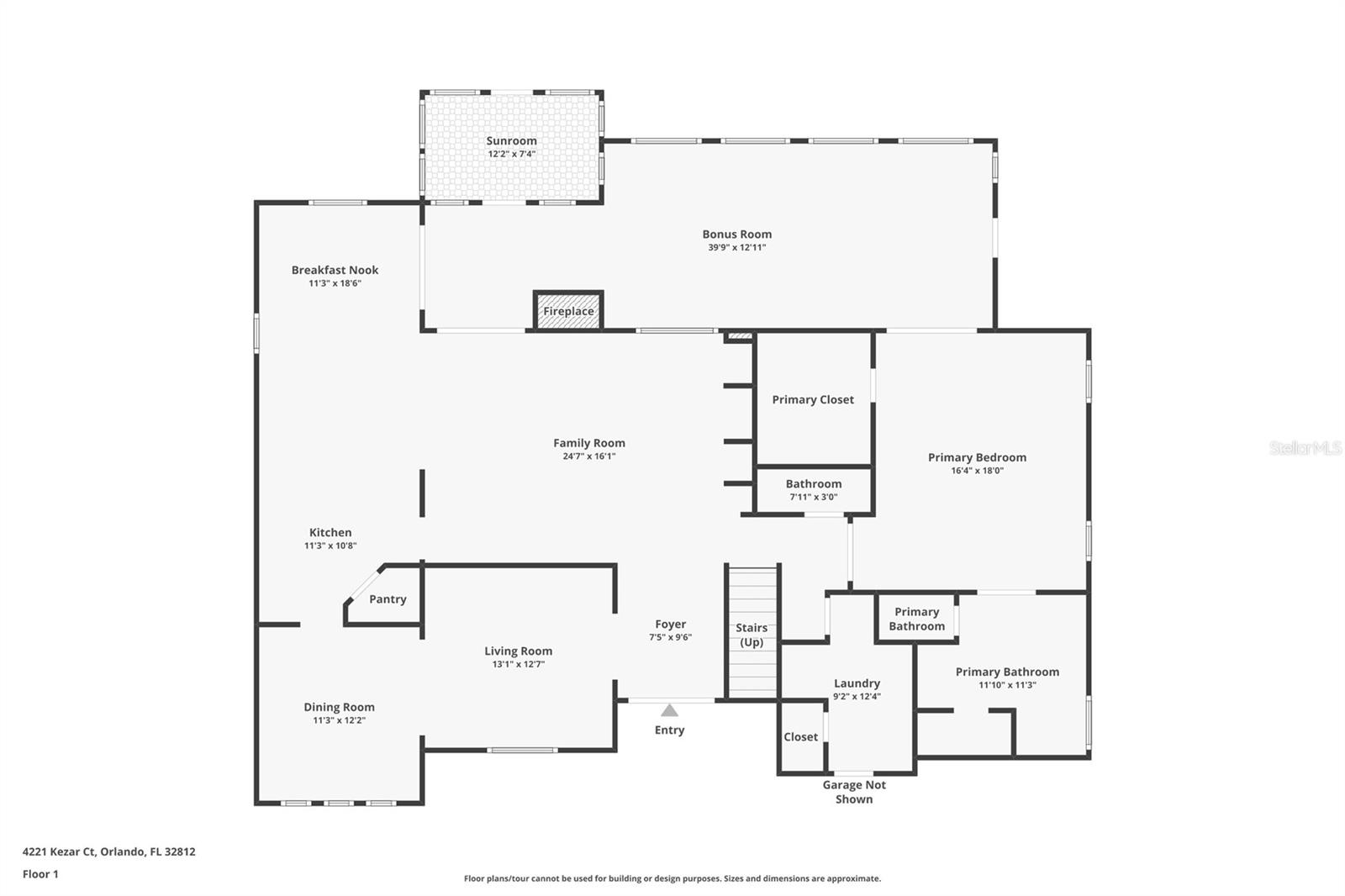
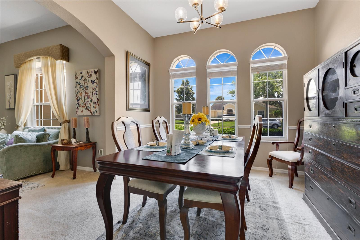
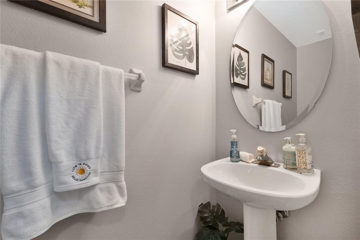
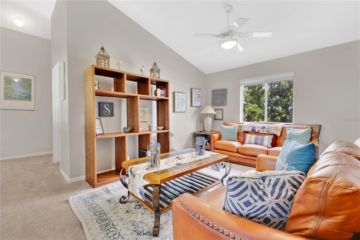
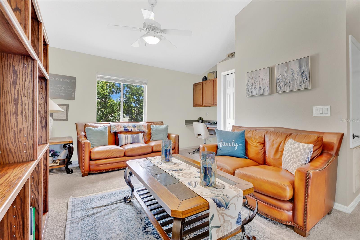
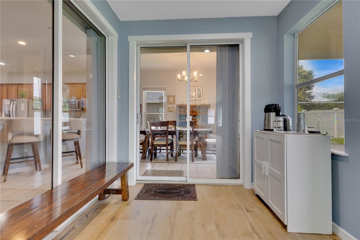
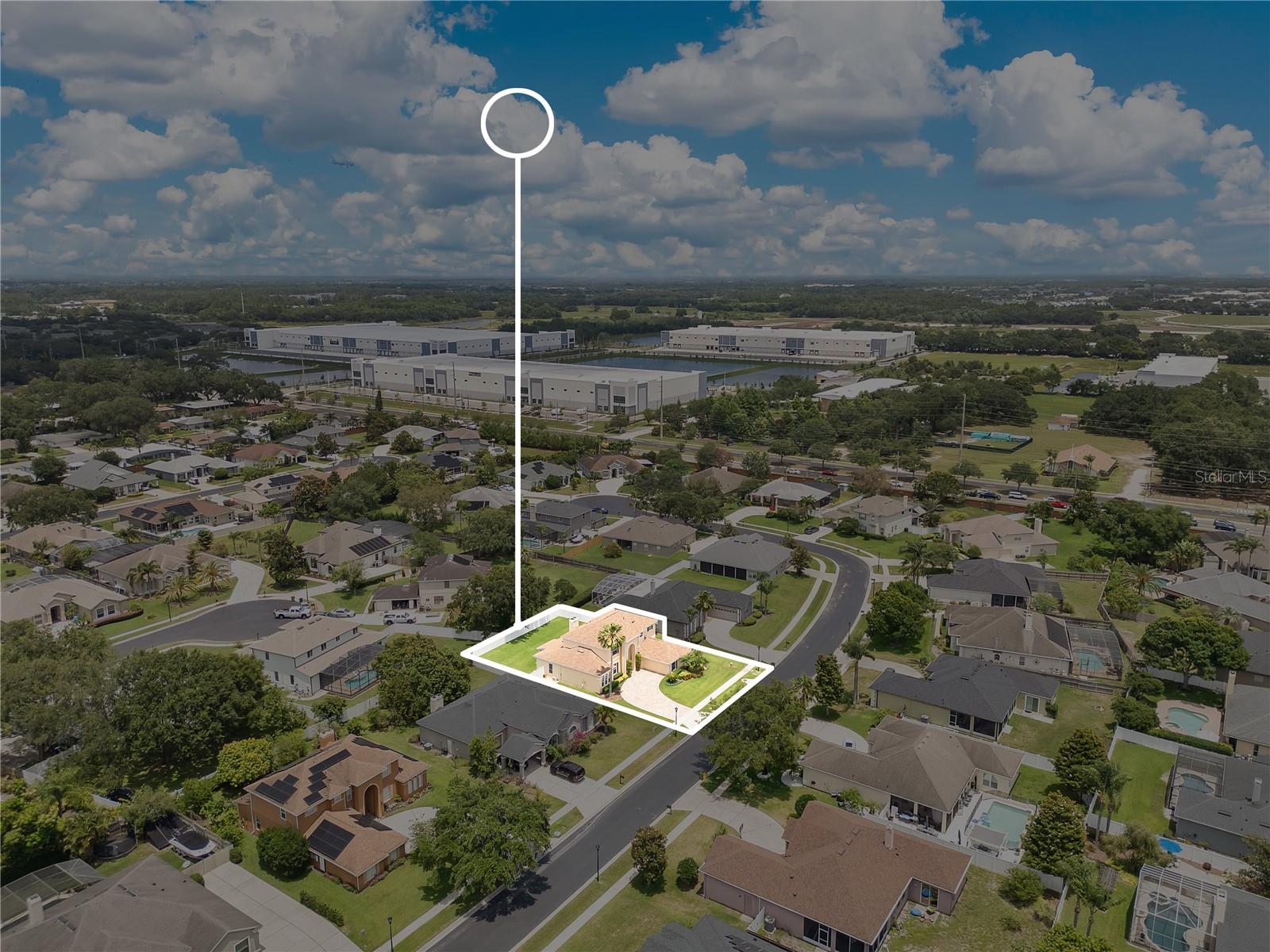
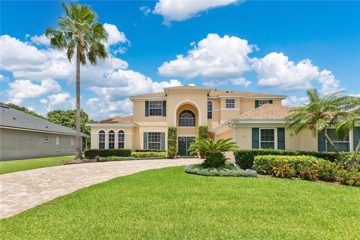
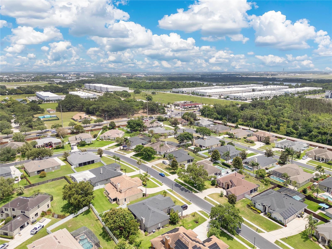
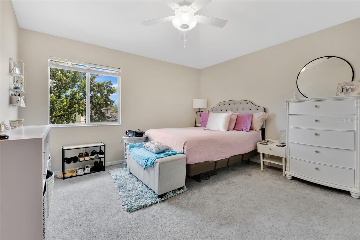
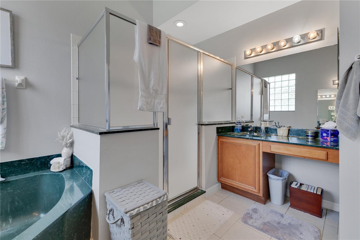

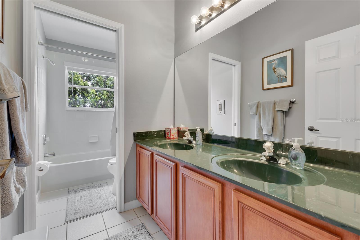
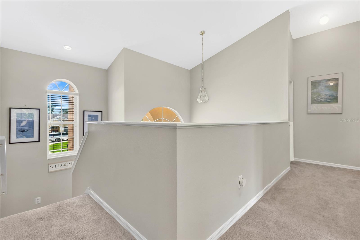
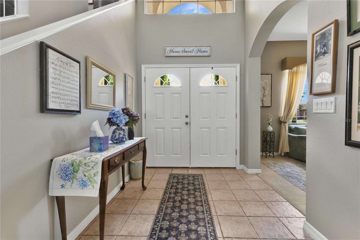
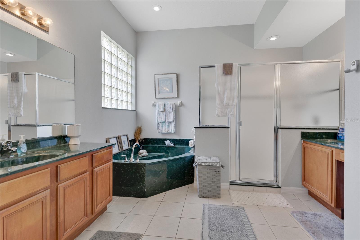
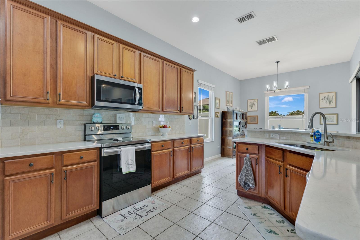
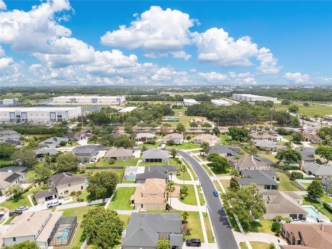
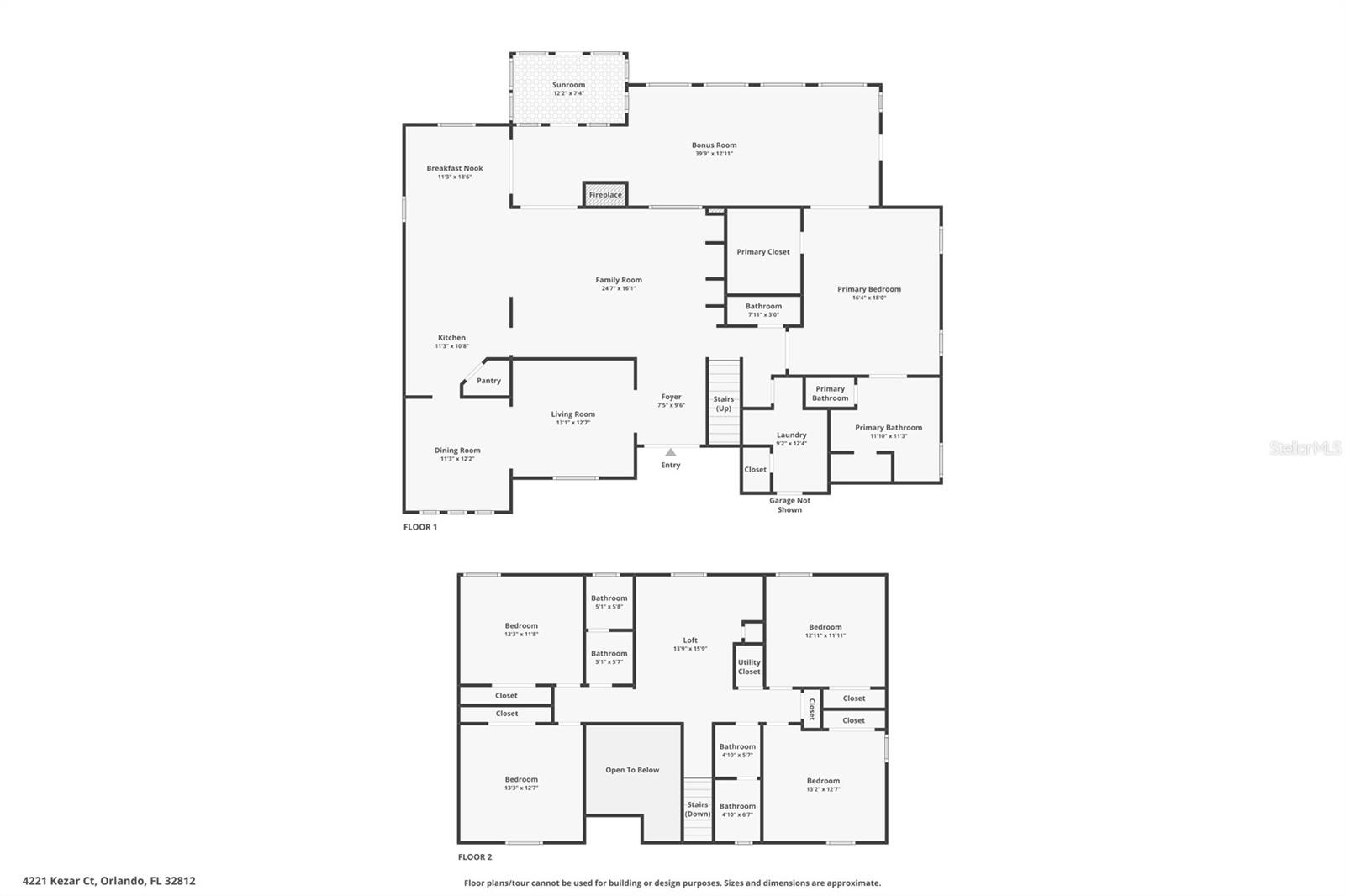
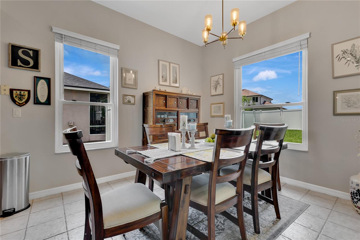
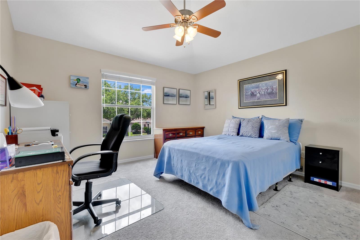
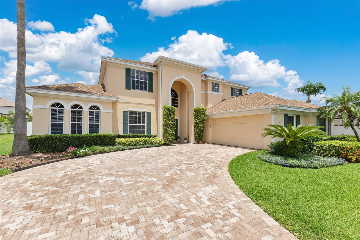
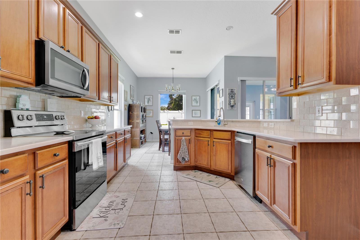
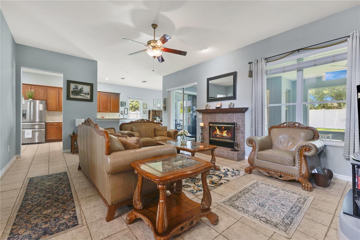
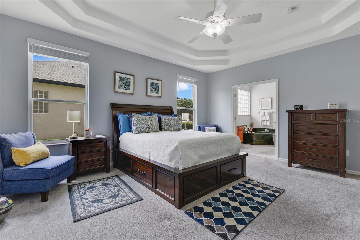
Active
4221 KEZAR CT
$659,900
Features:
Property Details
Remarks
Tucked into the gated community of Conway Isles, this Belle Isle home makes a strong first impression — mature landscaping, a wide paver driveway, and a double-door entrance that welcomes you in. With nearly 4,000 square feet of living space, five bedrooms, and three and a half baths, there’s room here to spread out without losing that connected feel. Right off the entry, the layout opens up to a series of connected spaces designed for real life. The first-floor primary suite gives you convenience and privacy, complete with dual walk-in closets, a soaking tub, separate vanities, and a glass-enclosed shower. Down the hall, the kitchen anchors the heart of the home with adjacent dining and family rooms, making it easy to host, relax, or just keep an eye on things while cooking dinner. Just off the living room, you’ll find a large sunroom that adds extra living space for everyday use or entertaining. Upstairs, there’s space for everyone with four more bedrooms that share two full baths, plus there’s a loft area that can flex into a workspace, media room, or homework zone. Out back, the fully fenced yard is ready for pets, play, or a future pool. The community itself adds to the appeal, with a well-maintained playground, sand volleyball court, and a large covered pavilion. There's also a tucked-away path where you can launch a canoe or paddle board into a quiet canal that leads directly to the Lake Conway chain — great for early morning paddles or sunset floats. Zoned for Cornerstone Charter Academy K–12, with priority access for Belle Isle residents, and close to Pinecrest Preparatory too, the school options are solid. And when it comes to location, you’re right in the middle of it all — minutes to SoDo, the airport, and downtown Orlando, with shopping, dining, and entertainment — making everyday errands and weekend outings easy. It’s a home that fits real life, in a neighborhood that’s easy to love. <div style="padding:56.25% 0 0 0;position:relative;"><iframe src="https://my.matterport.com/show/?m=26XycjZgKGZ&mls=1" frameborder="0" allow="autoplay; fullscreen" allowfullscreen style="position:absolute;top:0;left:0;width:100%;height:100%;"></iframe></div>
Financial Considerations
Price:
$659,900
HOA Fee:
565
Tax Amount:
$5119
Price per SqFt:
$170.25
Tax Legal Description:
CONWAY GROVES UNIT 2 40/4 LOT 104
Exterior Features
Lot Size:
11231
Lot Features:
City Limits, Landscaped, Oversized Lot, Sidewalk, Paved, Private
Waterfront:
No
Parking Spaces:
N/A
Parking:
Driveway, Garage Door Opener, Garage Faces Side, Ground Level, Guest, Oversized
Roof:
Shingle
Pool:
No
Pool Features:
N/A
Interior Features
Bedrooms:
5
Bathrooms:
4
Heating:
Central, Electric
Cooling:
Central Air
Appliances:
Dishwasher, Disposal, Electric Water Heater, Microwave, Range, Refrigerator
Furnished:
Yes
Floor:
Carpet, Tile
Levels:
Two
Additional Features
Property Sub Type:
Single Family Residence
Style:
N/A
Year Built:
1999
Construction Type:
Block, Concrete, Stucco
Garage Spaces:
Yes
Covered Spaces:
N/A
Direction Faces:
South
Pets Allowed:
Yes
Special Condition:
None
Additional Features:
Lighting
Additional Features 2:
Lease must be approved by HOA. It is Buyer's sole responsibility to confirm any and all leasing restrictions.
Map
- Address4221 KEZAR CT
Featured Properties