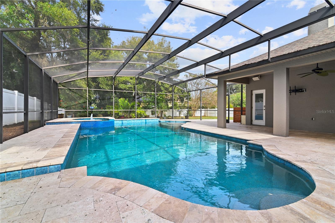
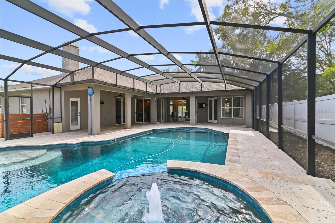
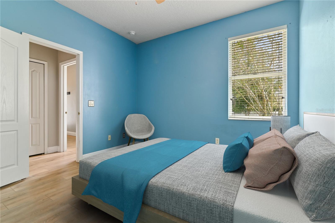
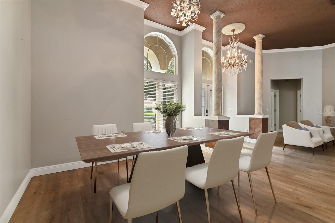
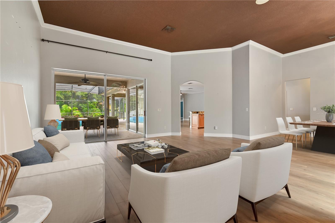
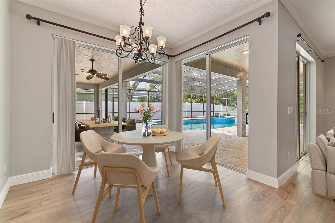
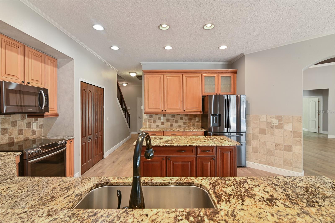
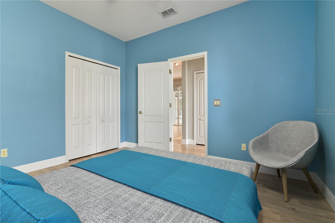
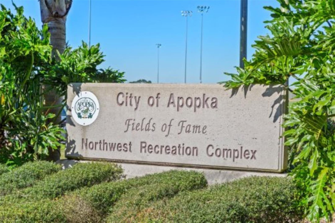
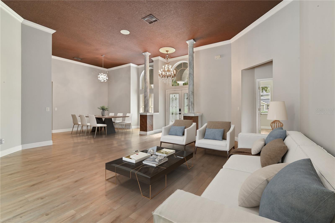
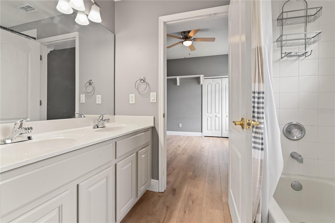
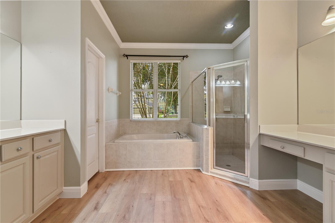
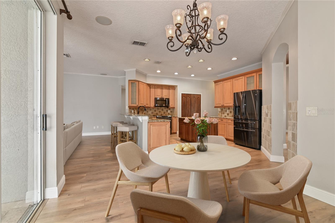
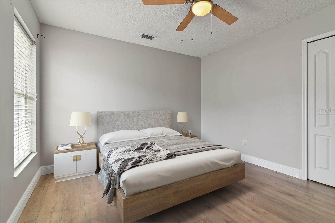
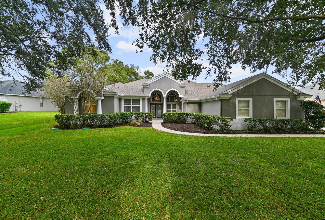
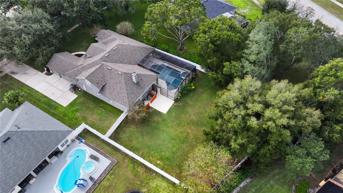
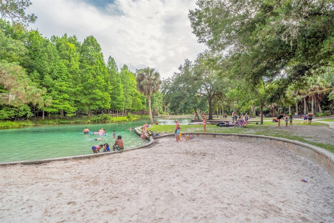
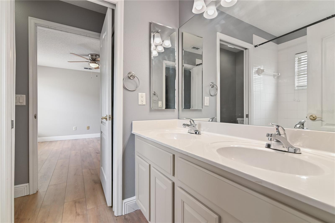
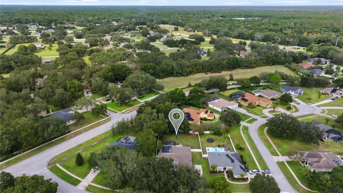
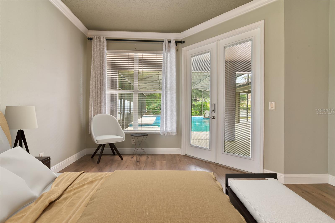
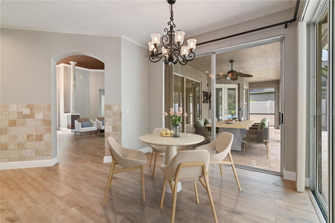
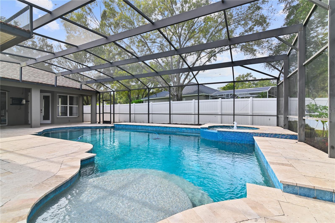
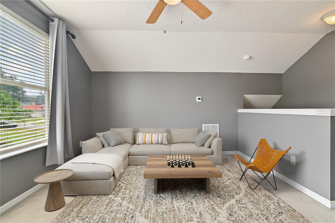
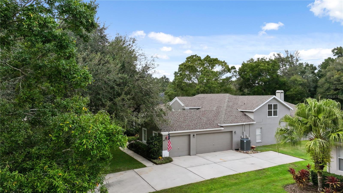
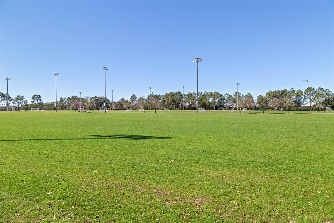
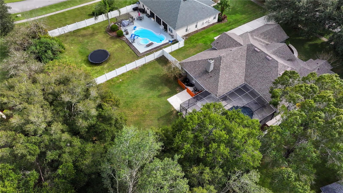
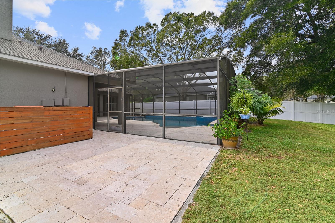
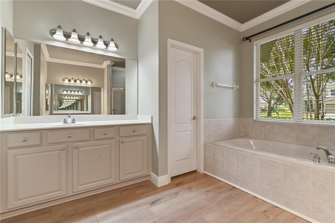
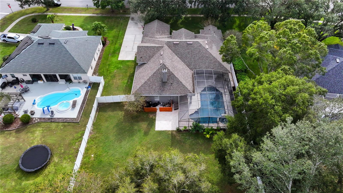
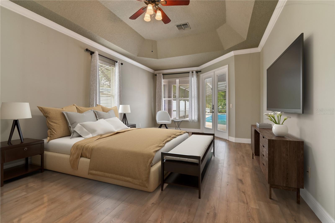
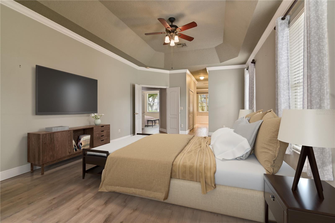
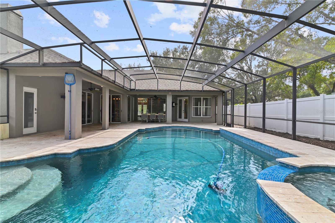
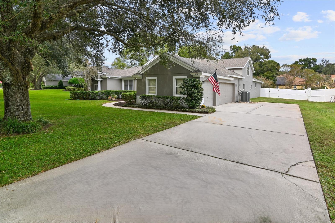
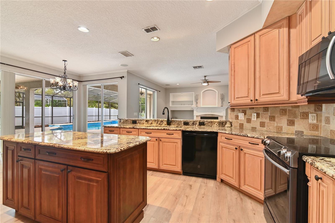
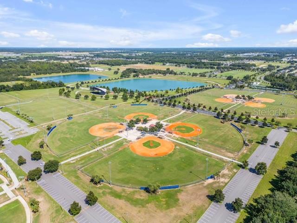
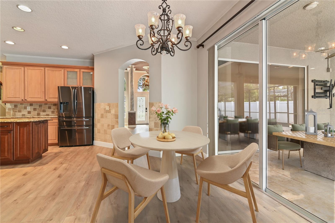
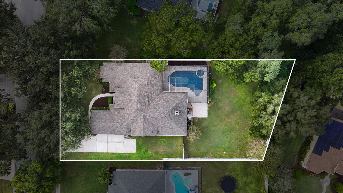
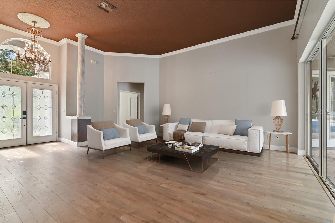
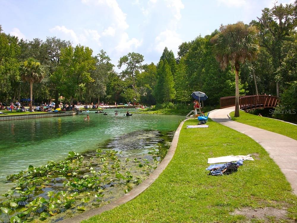
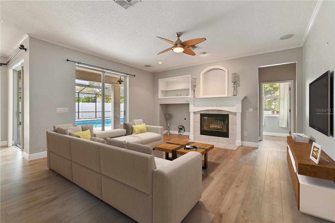
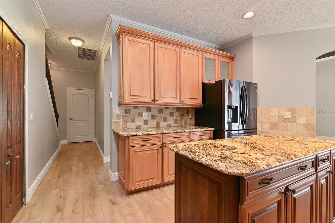
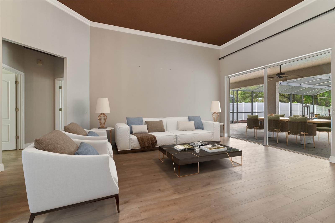
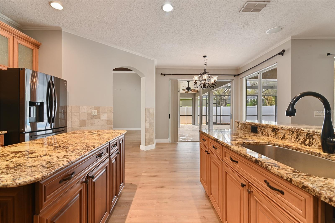
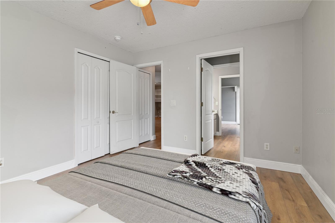
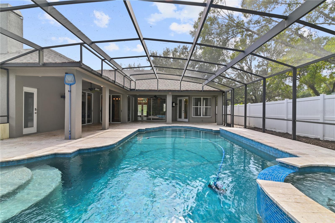
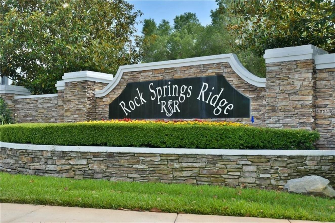
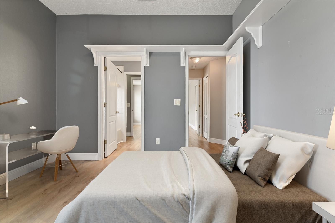
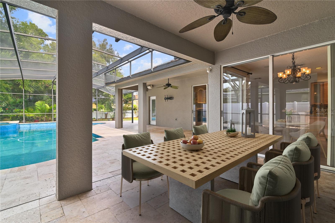
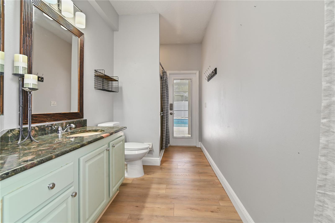
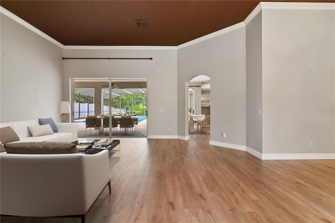
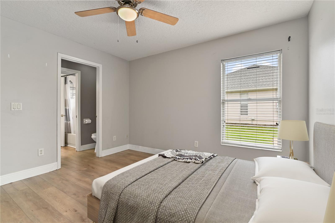
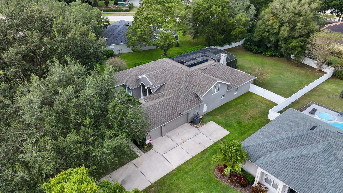
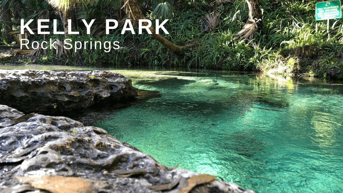
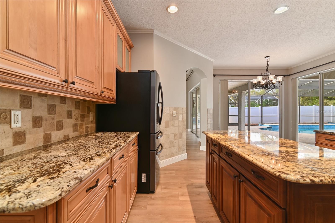
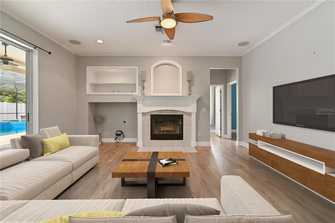
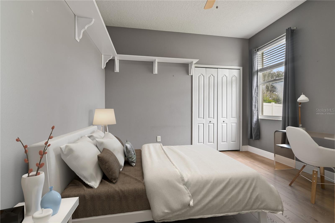
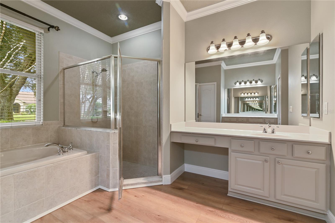
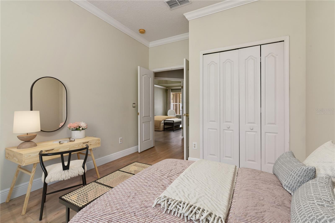
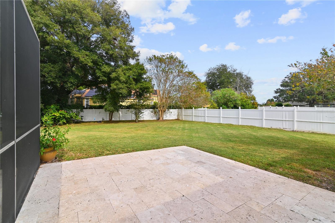
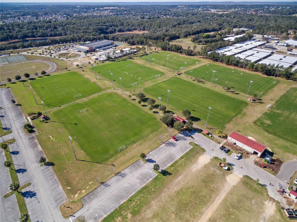
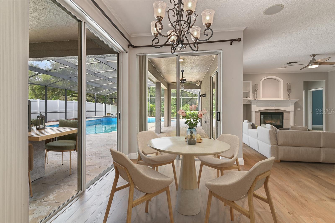
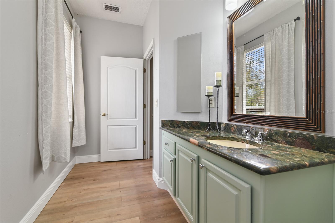
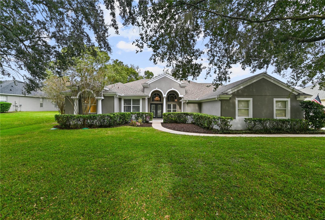
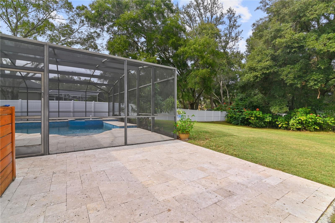
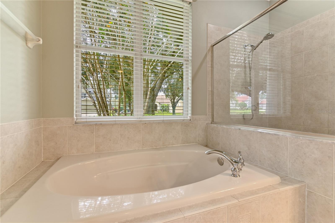
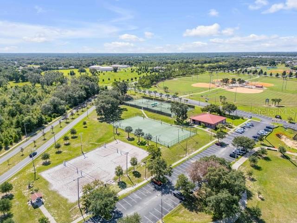
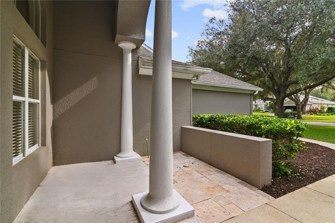
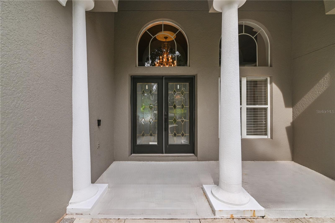
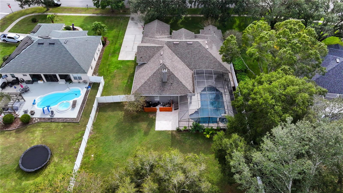
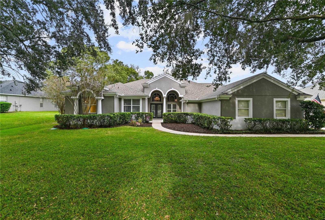
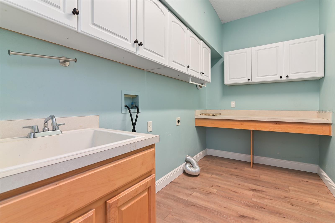
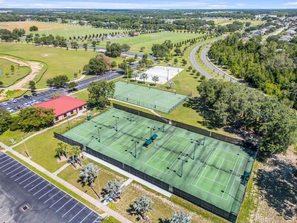
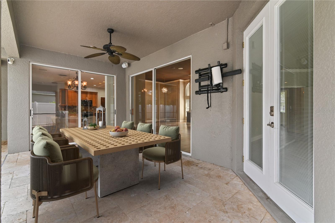
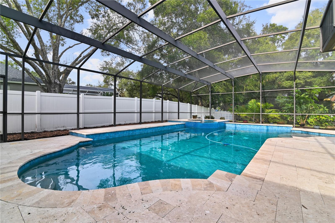
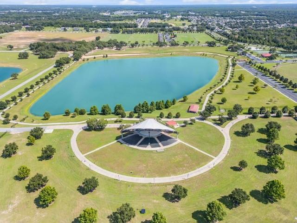
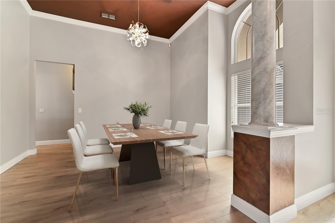
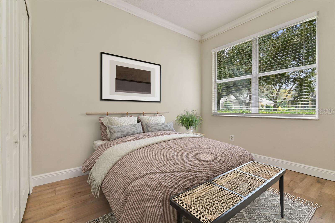
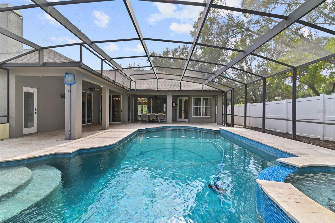
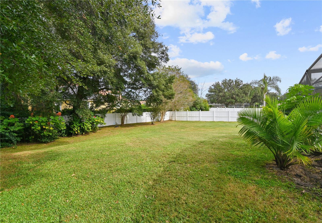
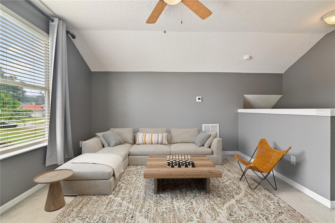
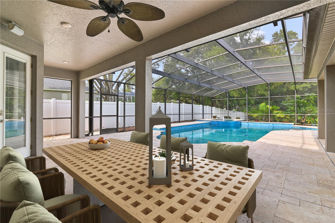
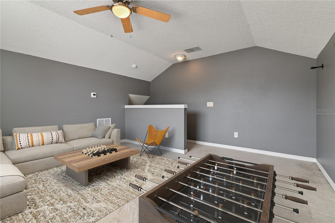
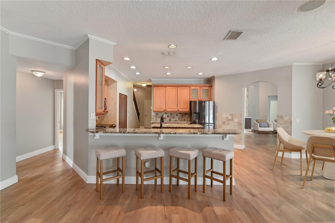
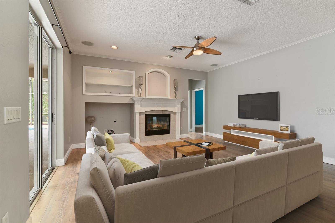
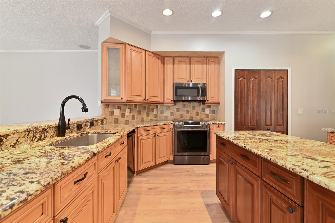
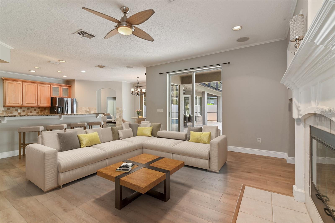
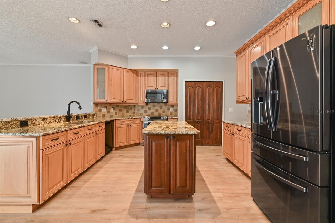
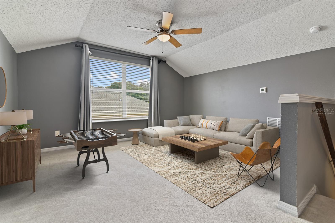
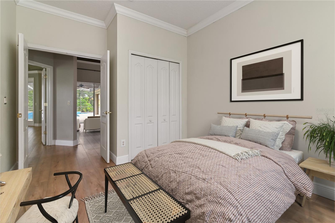
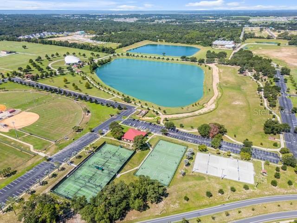
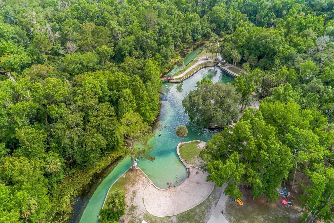
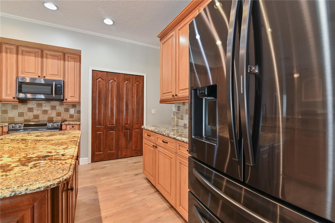
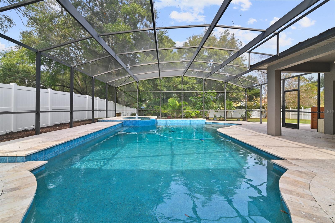
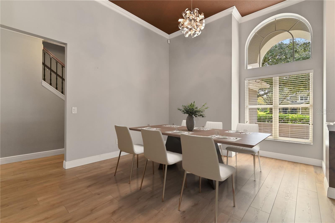
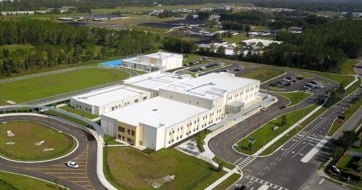
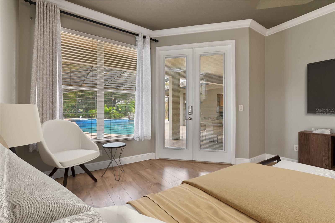
Active
361 SPEYSIDE LANE
$700,000
Features:
Property Details
Remarks
One or more photo(s) has been virtually staged. ROCK SPRINGS RIDGE! GREAT SCHOOLS! "A RATED!!" KELLY K-8! This thoughtfully designed 5-bedroom, 3-bath, 3-car, side-entry garage, pool/spa home features a versatile triple-split floor plan that ensures both privacy and functionality. Roof 2018! NEW 2025 SCRATCH AND WATERPROOF FLOORING THROUGHOUT, NO TRANSITIONS, adding safety, style and durability! As you enter through the elegant glass double doors, you are welcomed into an oversized formal living and dining area with soaring ceilings adorned with crown molding and glass doors that lead straight to the pool! High ceilings, architectural details, columns, crown molding, surround sound, upgraded light fixtures, and abundant natural light through extensive windows are unique to this semi-custom home. To the left is the primary suite, a true retreat, complete with tray ceilings, crown molding, dual vanities, a soaking tub, a private water closet, and two walk-in closets for storage. French Doors lead you to the perfect outdoor living space. Adjacent to the suite, the fifth bedroom—ideal as an office, or nursery—features double doors and its own closet. At the heart of the home is the gourmet kitchen, which features abundant wood cabinetry, newer 2022 appliances, granite countertops, a decorative tile backsplash, and a center island ideal for entertaining. Off the kitchen is a laundry room with built-in cabinetry and a utility sink, as well as the garage entry. The adjacent dining area, bathed in natural light through the glass door, is perfect for family meals or hosting friends. The adjoining family room offers warmth and character with its natural wood-burning fireplace, framed by a decorative wood-and-tile surround and built-in shelving. Oversized glass sliders show off that gorgeous sparkling blue pool! The back bedroom doubles as a private en-suite when paired with the pool bath. Another wing leads to 2 bedrooms that share a Jack-and-Jill bath! The 2nd floor has a flex space perfect for office, theater or another family room! Step outside to your own private oasis! The spectacular pool area, REMOLDED IN 2020, NEW EQUIPMENT, TILE, RESURFACED, AND AUTOMATED, with multiple water features, creates a tranquil backdrop for relaxation, while the expansive wrap-around covered patio provides ample space for outdoor dining and entertaining! The 1/2 acre+ fenced yard adds security and peace of mind for pets and family. Apopka delivers an amazing location that combines the convenience of quick access to Orlando without the heavy traffic, all while maintaining a charming small-town atmosphere. Focusing on family, friends, and quality of life, Apopka truly offers the perfect environment for families to come together and thrive. The community is also home to the expansive Field of Dreams Recreation 180-acre sports park and Amphitheater, hosting a variety of free concerts and fun-filled events just a short distance away for your enjoyment. Additionally, the stunning Kelly Park Natural Springs is nearby, offering another excellent recreational opportunity.
Financial Considerations
Price:
$700,000
HOA Fee:
136.75
Tax Amount:
$5819
Price per SqFt:
$208.09
Tax Legal Description:
ROCK SPRINGS RIDGE PHASE 1 39/59 LOT 58
Exterior Features
Lot Size:
22793
Lot Features:
Cleared, Cul-De-Sac, City Limits, In County, Landscaped, Level, Oversized Lot, Sidewalk, Street Dead-End, Paved
Waterfront:
No
Parking Spaces:
N/A
Parking:
Covered, Driveway, Garage Door Opener, Garage Faces Side, Ground Level, Open, Other, Oversized, Parking Pad
Roof:
Shingle
Pool:
Yes
Pool Features:
Gunite, In Ground, Other, Outside Bath Access, Screen Enclosure, Self Cleaning
Interior Features
Bedrooms:
5
Bathrooms:
3
Heating:
Central, Heat Pump, Zoned
Cooling:
Central Air
Appliances:
Dishwasher, Disposal, Electric Water Heater, Microwave, Range, Refrigerator
Furnished:
No
Floor:
Luxury Vinyl
Levels:
One
Additional Features
Property Sub Type:
Single Family Residence
Style:
N/A
Year Built:
1999
Construction Type:
Block, Concrete, Stucco
Garage Spaces:
Yes
Covered Spaces:
N/A
Direction Faces:
Southwest
Pets Allowed:
Yes
Special Condition:
None
Additional Features:
Lighting, Private Mailbox, Rain Gutters, Sidewalk, Sliding Doors, Sprinkler Metered
Additional Features 2:
buyers to verify with hoa
Map
- Address361 SPEYSIDE LANE
Featured Properties