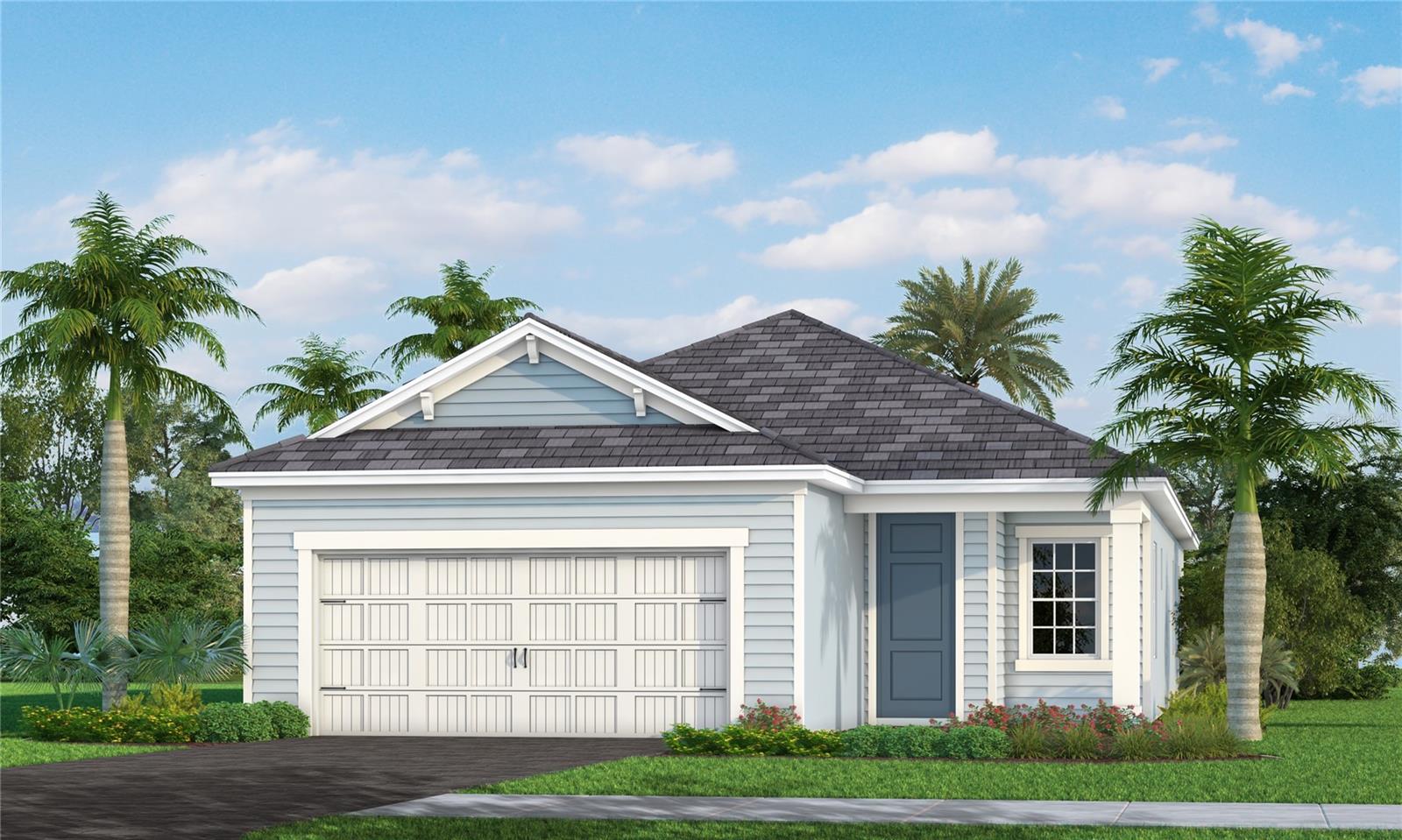
Active
18230 VIZCAYA CT
$538,990
Features:
Property Details
Remarks
Under Construction. The “Dream 2” by Neal Communities is a beautifully crafted single-story home offering approximately 1,860 square feet of open and inviting living space. This thoughtfully designed floorplan includes 3 spacious bedrooms, 2 full bathrooms, a versatile den or flex room, and a 2-car garage. The heart of the home is the gourmet kitchen, featuring a large center island, abundant counter space, and a walk-in corner pantry. The kitchen opens seamlessly to the dining area and expansive great room, creating an ideal setting for entertaining or relaxing with family. Large pocket sliding glass doors lead to a covered lanai, extending the living space outdoors and capturing the essence of Florida living. The private owner’s suite is a true retreat with dual walk-in closets, double vanities, and a spacious walk-in shower. Two additional bedrooms are located on the opposite side of the home, providing comfort and privacy for guests or family members. A separate laundry room adds everyday convenience, while the den offers flexibility for a home office, hobby room, or additional lounge space. With its bright, open layout, quality finishes, and exceptional craftsmanship by Neal Communities, the Dream 2 floorplan combines modern design with comfort and practicality. Whether you’re looking for a full-time residence or a seasonal retreat, this home delivers the perfect balance of livability, and the relaxed Florida lifestyle.
Financial Considerations
Price:
$538,990
HOA Fee:
518
Tax Amount:
$1581.68
Price per SqFt:
$289.78
Tax Legal Description:
LOT 14, WYSTERIA WELLEN PARK VILLAGE F-4 REPLAT, PB 56 PG 321-333
Exterior Features
Lot Size:
5695
Lot Features:
N/A
Waterfront:
No
Parking Spaces:
N/A
Parking:
N/A
Roof:
Concrete, Tile
Pool:
No
Pool Features:
N/A
Interior Features
Bedrooms:
3
Bathrooms:
2
Heating:
Electric, Heat Pump
Cooling:
Central Air
Appliances:
Dishwasher, Disposal, Exhaust Fan, Gas Water Heater, Microwave, Range, Refrigerator
Furnished:
Yes
Floor:
Carpet, Tile
Levels:
One
Additional Features
Property Sub Type:
Single Family Residence
Style:
N/A
Year Built:
2025
Construction Type:
Block
Garage Spaces:
Yes
Covered Spaces:
N/A
Direction Faces:
West
Pets Allowed:
Yes
Special Condition:
None
Additional Features:
Lighting, Rain Gutters, Sidewalk, Sliding Doors
Additional Features 2:
Minimum 6 month lease
Map
- Address18230 VIZCAYA CT
Featured Properties