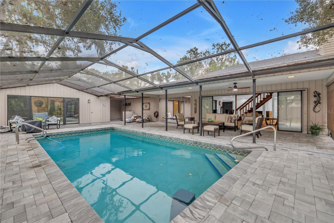
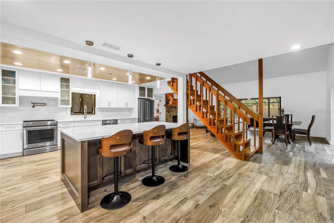
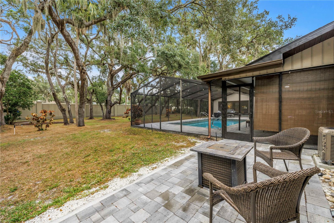
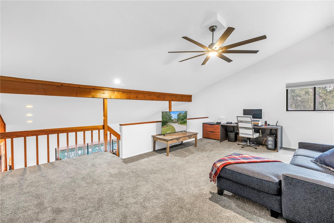
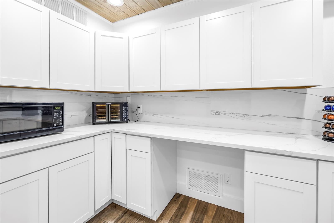
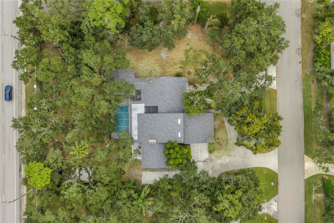
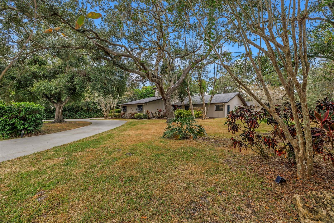
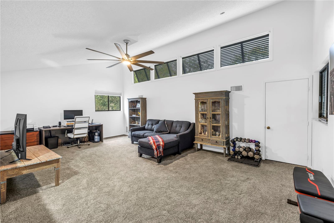
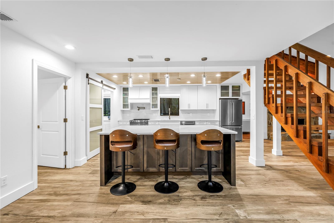
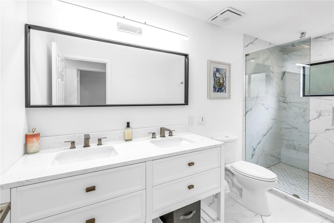
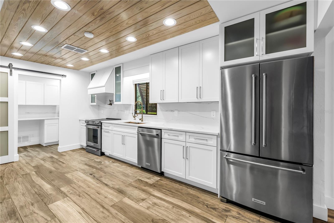
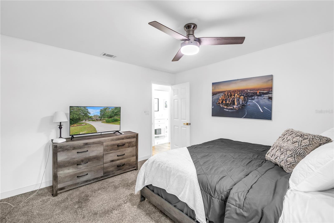
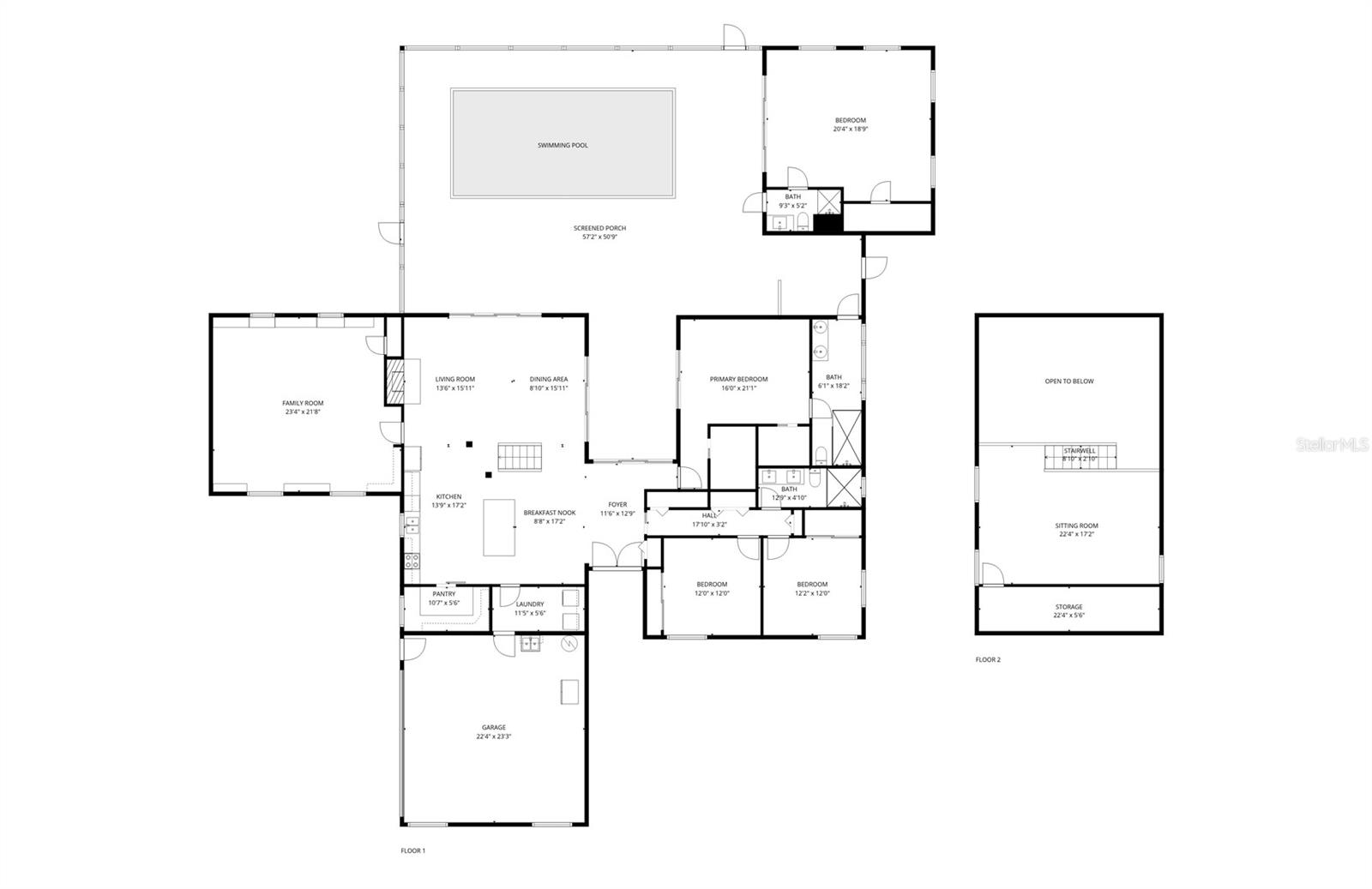
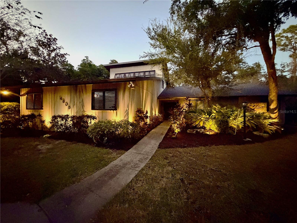
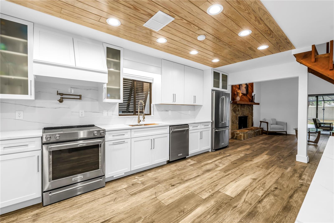
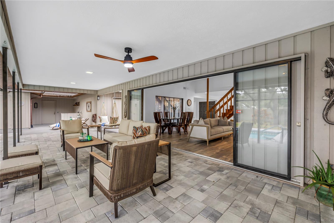
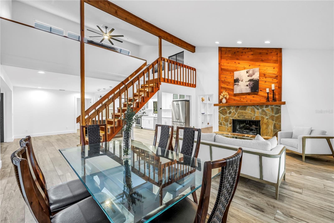
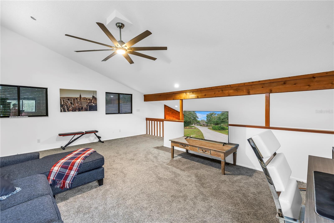
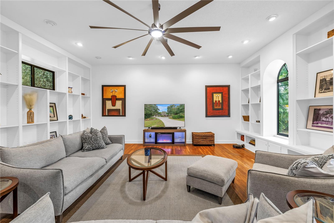
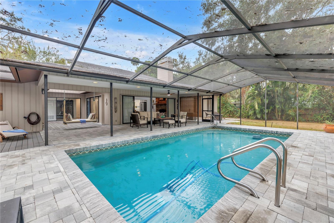
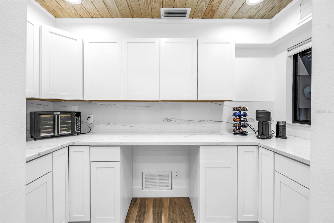
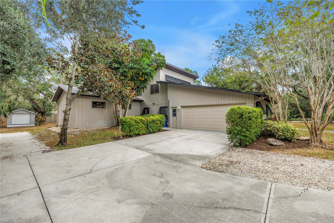
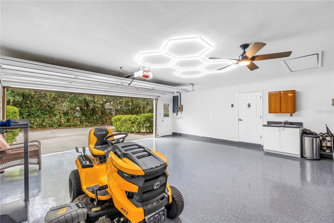
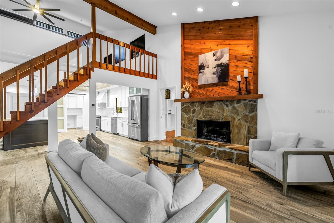
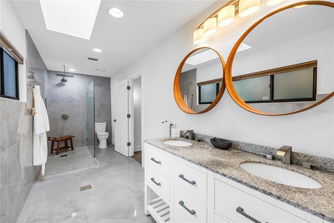
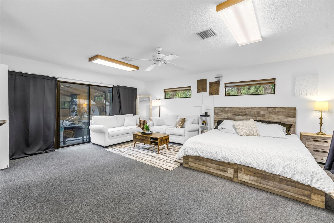
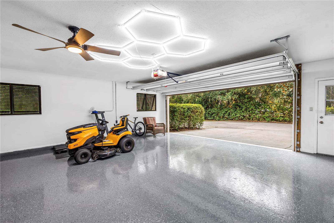
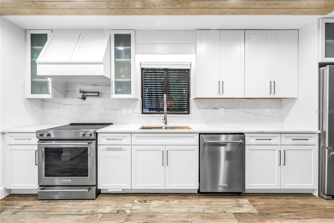
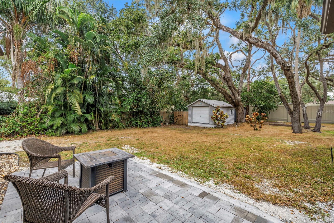
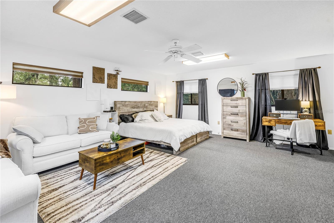
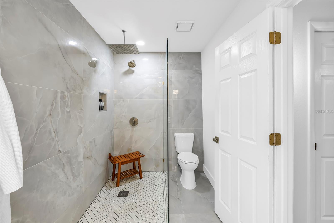
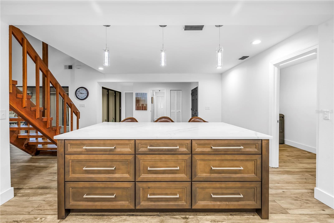
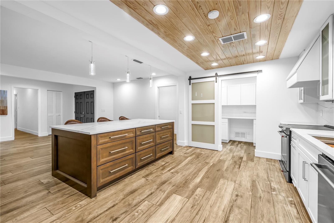
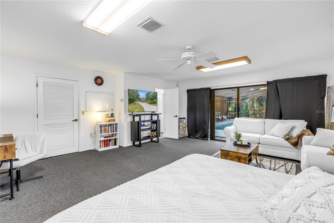
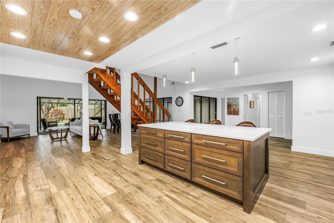
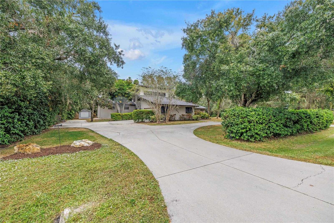
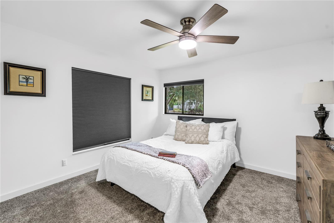
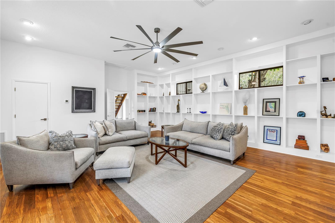
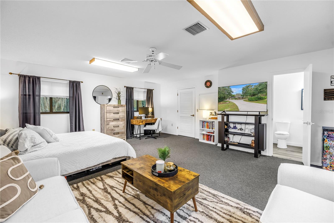
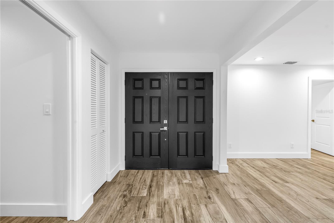
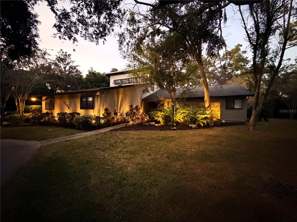
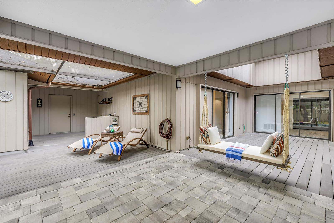
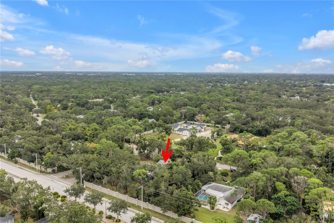
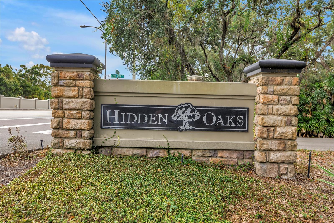
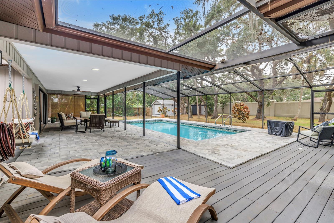
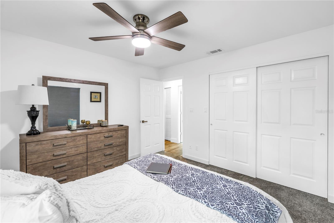
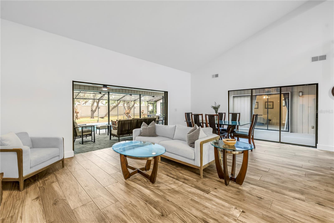
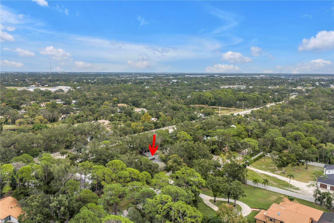
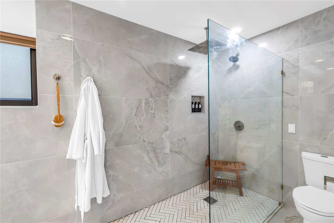
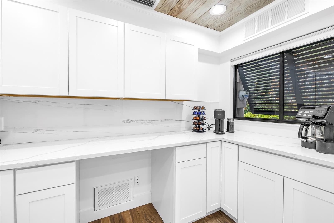
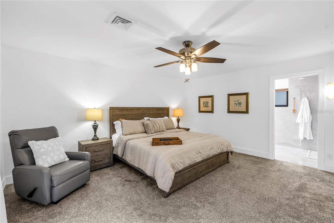
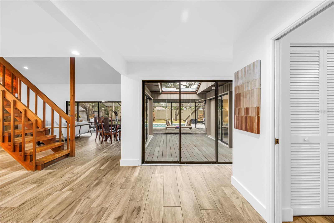
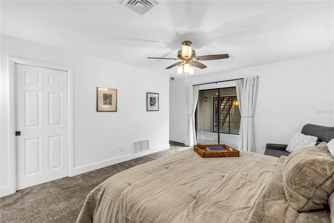
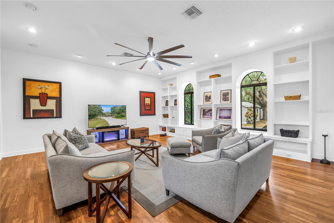
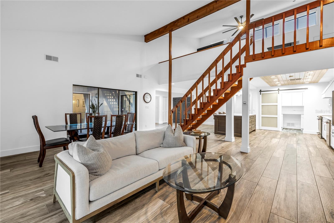
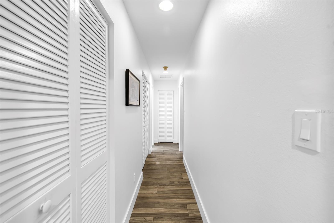
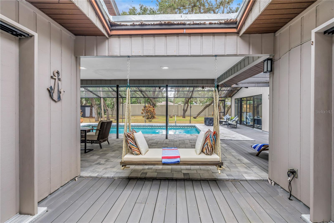
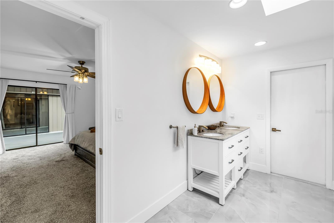
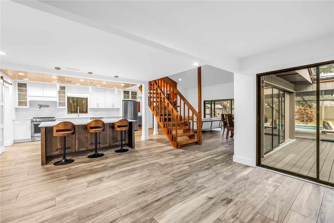
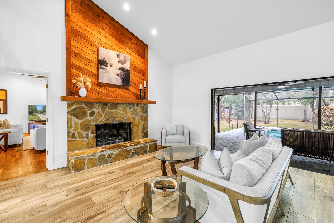
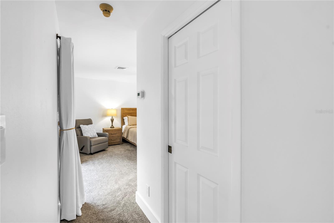
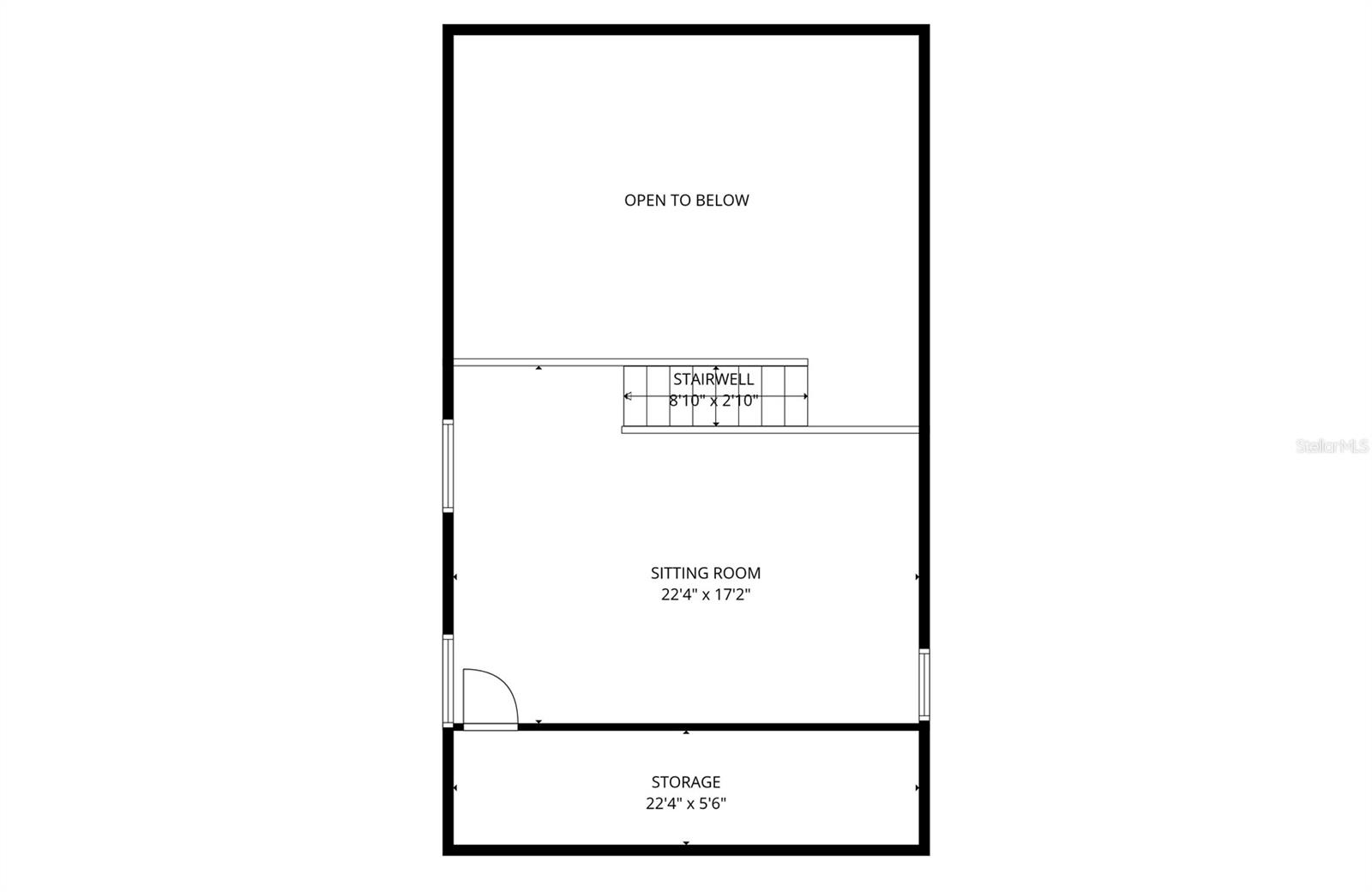
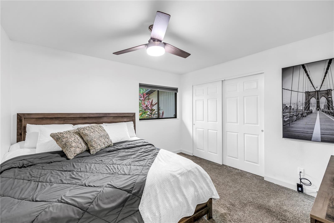
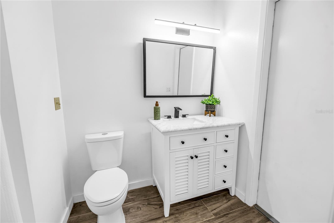
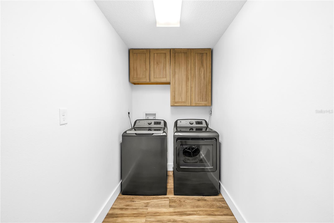
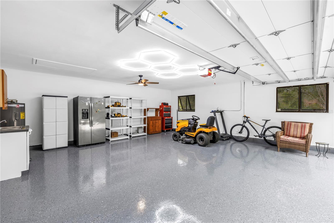
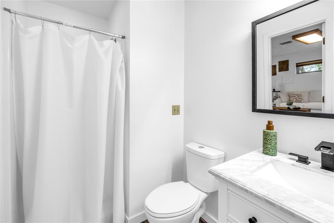
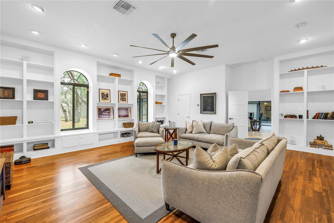
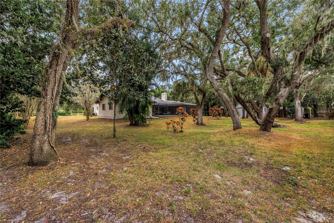
Active
4605 STONE RIDGE TRL
$1,298,000
Features:
Property Details
Remarks
One or more photo(s) has been virtually staged. Welcome to Hidden Oaks Estates—one of Sarasota’s most desirable communities. This thoughtfully updated mid-century ranch combines modern comfort with timeless style. Natural light fills the home upon entry, showcasing views of the pool and lush tropical surroundings. The open-concept layout centers around a fully renovated custom kitchen featuring a large floating island, butler’s pantry, and premium finishes. The living area includes a natural stone and wood-accented fireplace and expansive windows with pool and garden views. A dedicated media room offers the perfect retreat for reading or movie nights. The custom wood staircase leads to a versatile loft area—ideal for an office, fitness room, or additional bedroom—with generous storage. The primary suite features two walk-in closets, dual vanities, a walk-in rainfall shower, and private sliding doors to the pool deck with direct access to the outdoors. The opposite wing includes two spacious bedrooms and a remodeled bathroom with dual vanities and a rainfall shower. An attached guest or in-law suite provides additional flexibility, offering a private entrance, walk-in closet, remodeled bath, and pool access—ideal for extended stays or a home office. Additional highlights include multiple zoned climate control systems, an oversized garage with new epoxy flooring, extended driveway parking, a 10' x 12' storage garage, and an 8' x 10' shed. The expansive lot provides room for recreation, storage, and outdoor living. Experience comfort, functionality, and style in this beautifully updated Hidden Oaks Estates residence.
Financial Considerations
Price:
$1,298,000
HOA Fee:
700
Tax Amount:
$6675
Price per SqFt:
$372.13
Tax Legal Description:
LOT 1 HIDDEN OAKS ESTATES
Exterior Features
Lot Size:
37461
Lot Features:
Corner Lot, In County, Landscaped, Paved, Private
Waterfront:
No
Parking Spaces:
N/A
Parking:
Circular Driveway, Driveway, Garage Door Opener, Garage Faces Side, Guest, Off Street, Open, Oversized
Roof:
Shingle
Pool:
Yes
Pool Features:
Gunite, In Ground, Lighting, Outside Bath Access, Screen Enclosure
Interior Features
Bedrooms:
4
Bathrooms:
3
Heating:
Central, Electric, Heat Pump, Zoned
Cooling:
Central Air, Zoned
Appliances:
Dishwasher, Electric Water Heater, Exhaust Fan, Range, Refrigerator
Furnished:
Yes
Floor:
Carpet, Ceramic Tile, Epoxy, Tile, Wood
Levels:
Two
Additional Features
Property Sub Type:
Single Family Residence
Style:
N/A
Year Built:
1980
Construction Type:
Frame
Garage Spaces:
Yes
Covered Spaces:
N/A
Direction Faces:
South
Pets Allowed:
Yes
Special Condition:
None
Additional Features:
Lighting, Private Mailbox, Rain Gutters, Shade Shutter(s), Sliding Doors
Additional Features 2:
N/A
Map
- Address4605 STONE RIDGE TRL
Featured Properties