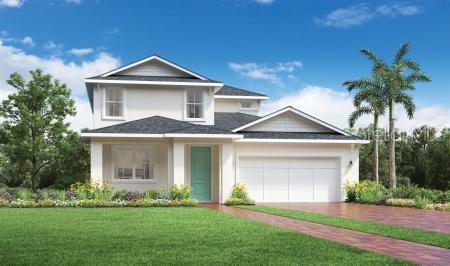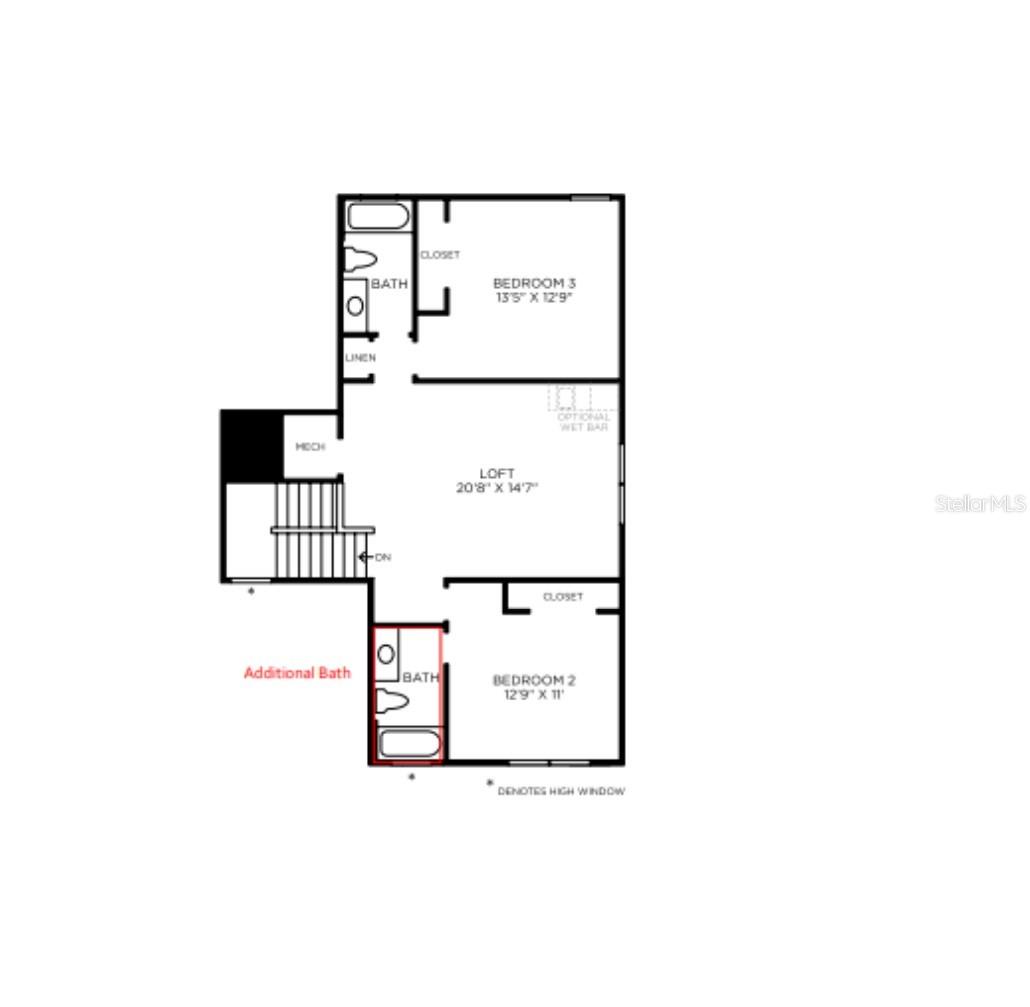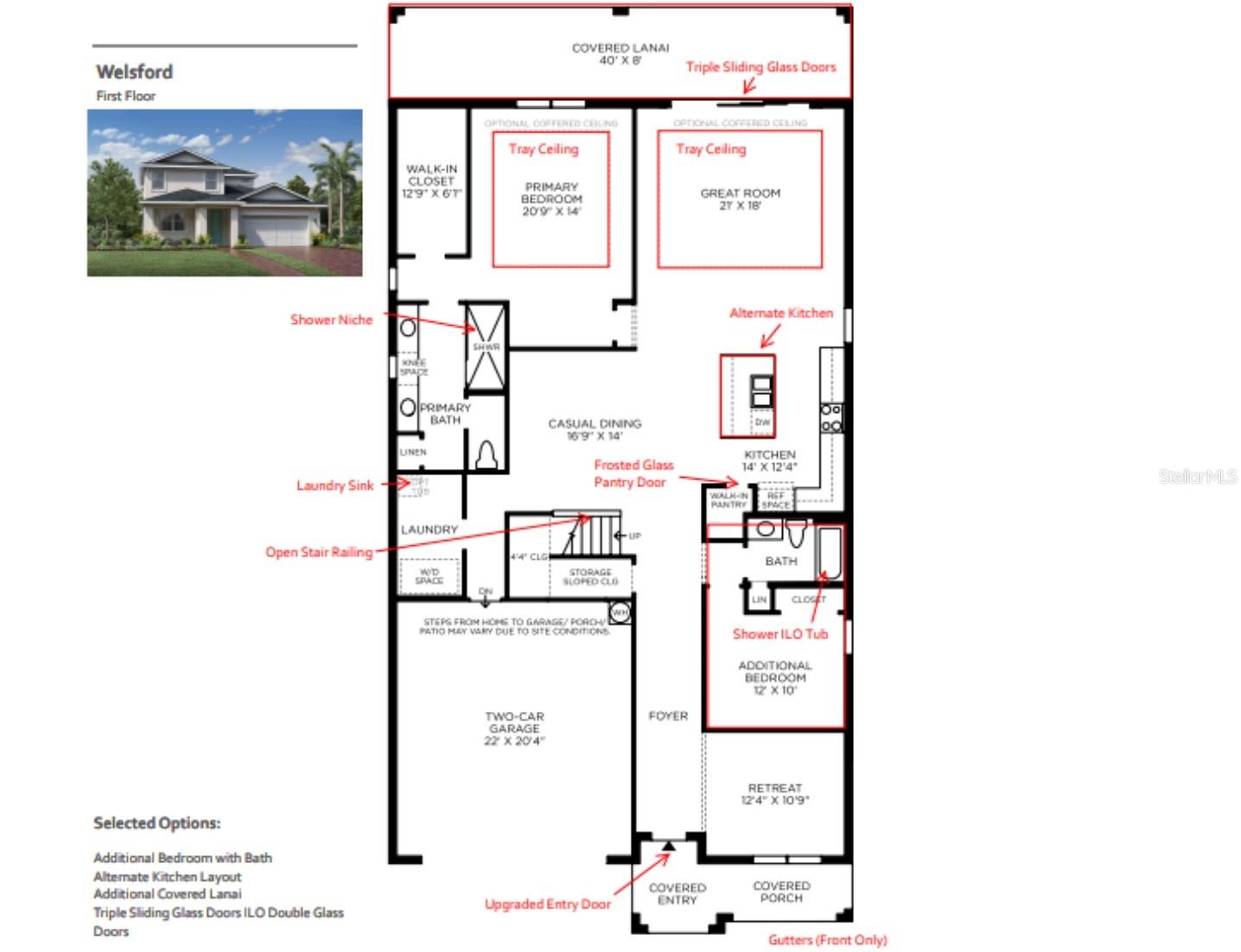


Active
2772 GOLDEN BARREL A AVE
$599,995
Features:
Property Details
Remarks
One or more photo(s) has been virtually staged. Under Construction. Embrace coastal elegance in this spectacular Welsford Coastal model estimated June 2025 completion. This two-story masterpiece features distinctive architectural details, a welcoming mint-green entry door, and meticulous landscaping that creates exceptional curb appeal. Inside, discover an expertly designed floor plan where entertaining comes naturally. The heart of the home showcases a gourmet kitchen with wraparound counter space, sprawling central island with cabinet storage on both sides, natural gas stove, and walk-in pantry with frosted glass door. The open-concept design seamlessly connects to the casual dining area and expansive great room with optional tray ceiling. Retreat to the first-floor primary suite featuring luxurious tray ceiling, generous 12'9" x 6'7" walk-in closet, and spa-inspired bathroom with dual vanities and custom shower niche. Additional first-floor highlights include a convenient laundry with utility sink, full bathroom with shower/tub combo, additional bedroom, and dedicated retreat space (12'4" x 10'9"). The second level impresses with a versatile 20'8" x 14'7" loft featuring an optional wet bar, two additional bedrooms, and another full bathroom. Premium selected options include triple sliding glass doors opening to a 40' x 8' covered lanai, upgraded entry door, alternate kitchen layout, open stair railing, and front gutters. Located minutes from Florida's natural treasures at Kelly Park/Rock Springs and Wekiva Springs, with convenient access to Route 429. Community amenities include pool, cabana, and planned splash pad. Schedule your appointment today to experience what luxury coastal living truly means!
Financial Considerations
Price:
$599,995
HOA Fee:
98
Tax Amount:
$1404
Price per SqFt:
$207.25
Tax Legal Description:
OAKS AT KELLY PARK PHASE 1 102/79 LOT 266
Exterior Features
Lot Size:
6598
Lot Features:
Cleared, Corner Lot, Level, Sidewalk, Paved
Waterfront:
No
Parking Spaces:
N/A
Parking:
Driveway
Roof:
Shingle
Pool:
No
Pool Features:
N/A
Interior Features
Bedrooms:
4
Bathrooms:
4
Heating:
Central, Electric
Cooling:
Central Air
Appliances:
Dishwasher, Disposal, Exhaust Fan, Gas Water Heater, Microwave, Range, Tankless Water Heater
Furnished:
Yes
Floor:
Carpet, Ceramic Tile, Laminate
Levels:
Two
Additional Features
Property Sub Type:
Single Family Residence
Style:
N/A
Year Built:
2025
Construction Type:
Block, Stucco
Garage Spaces:
Yes
Covered Spaces:
N/A
Direction Faces:
East
Pets Allowed:
Yes
Special Condition:
None
Additional Features:
Sidewalk, Sliding Doors
Additional Features 2:
N/A
Map
- Address2772 GOLDEN BARREL A AVE
Featured Properties