
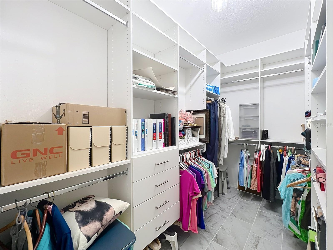
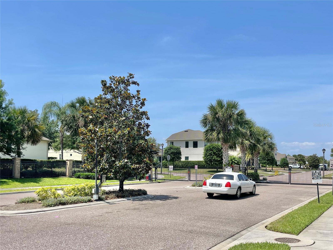
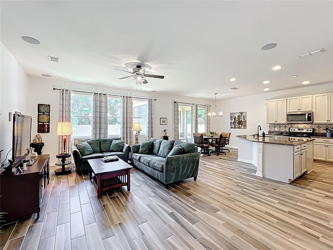
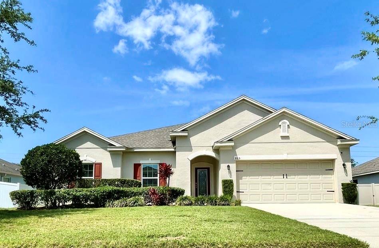

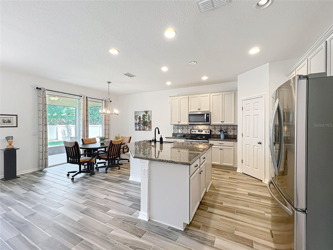



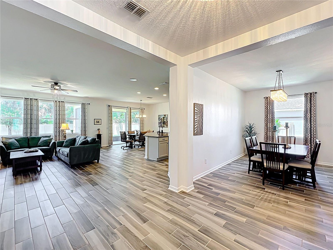
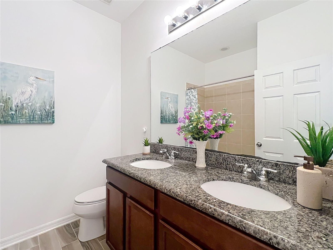
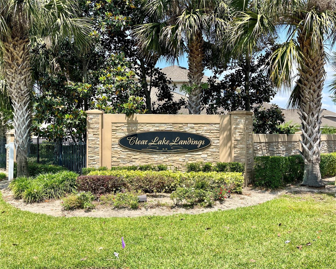



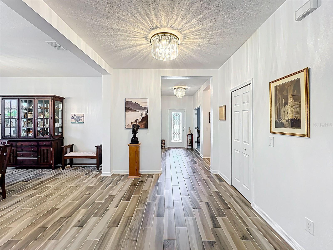

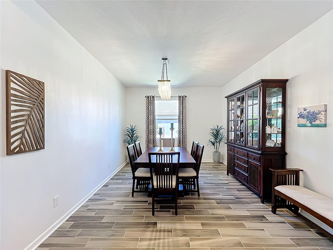

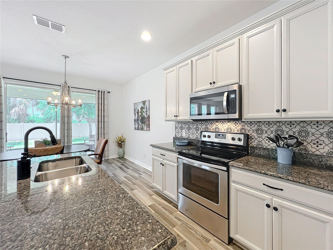



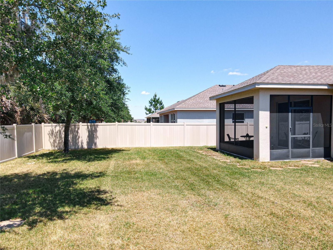
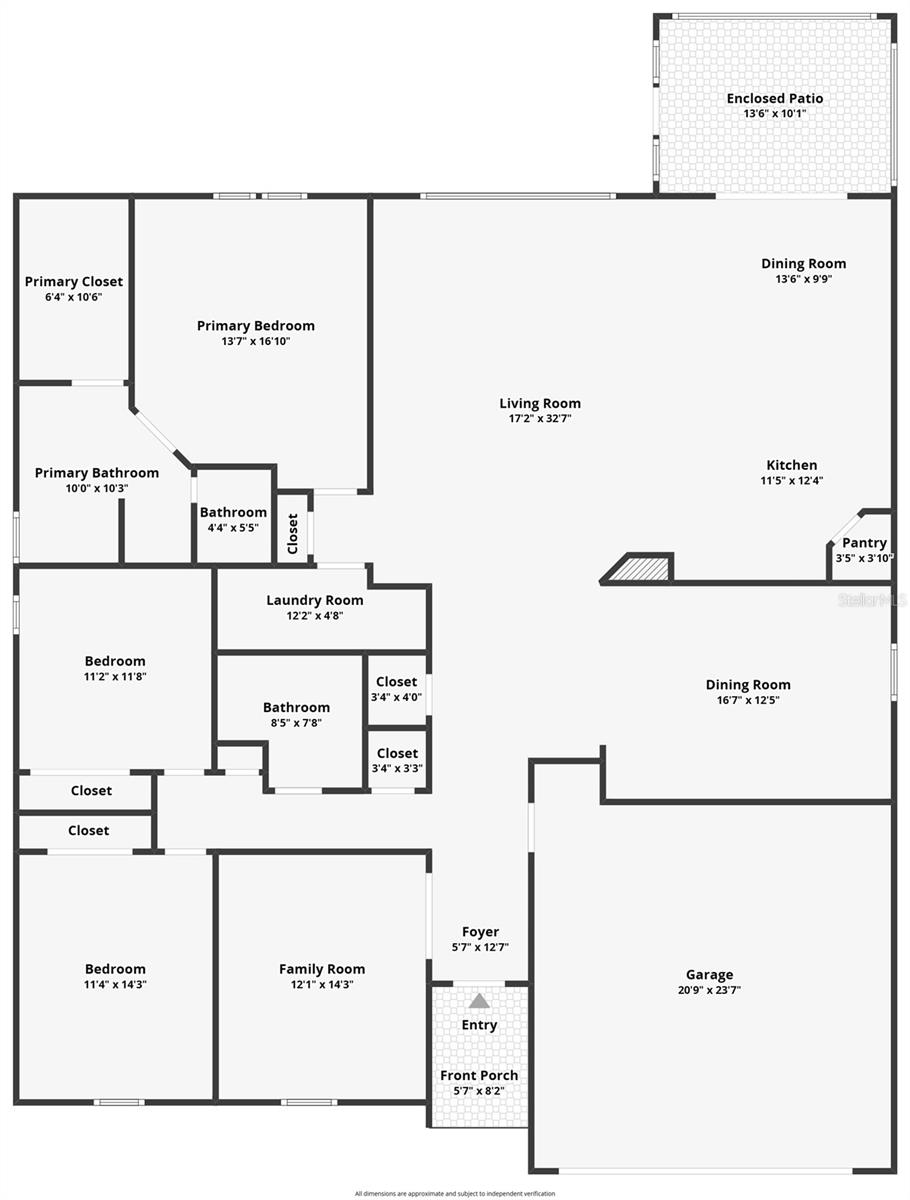
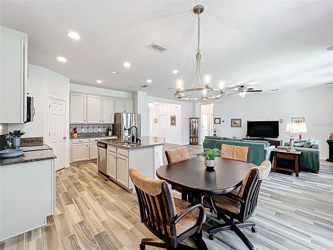



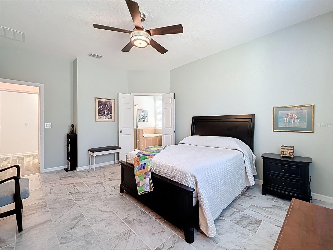




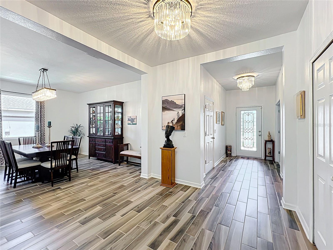



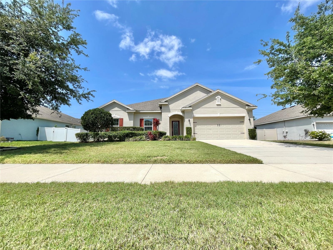



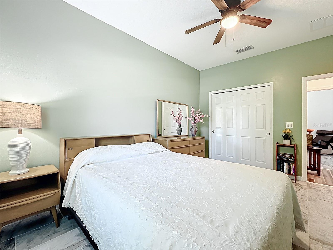
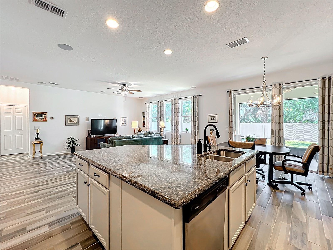
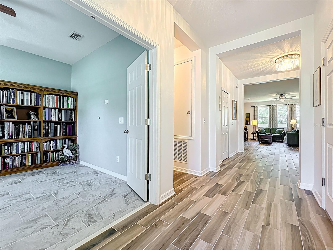
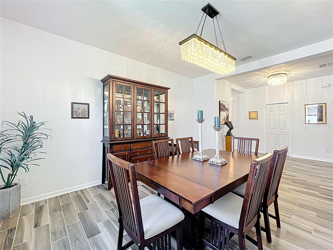




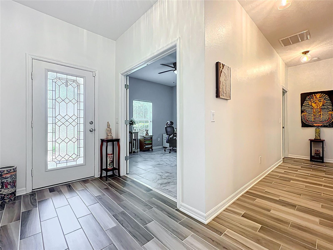

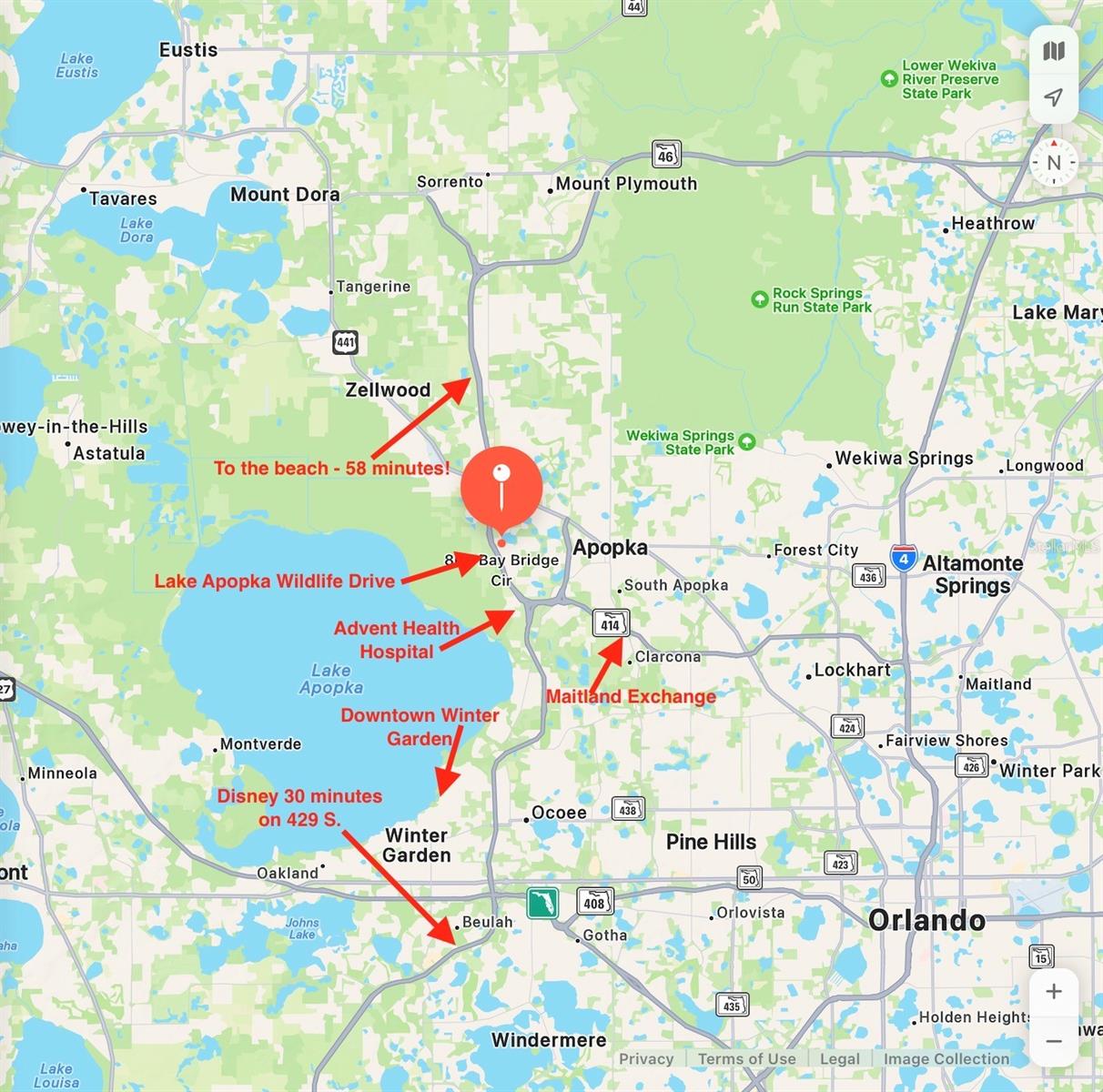

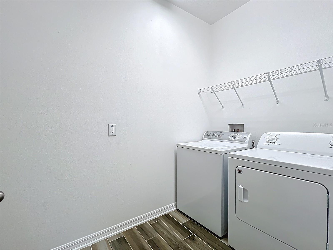
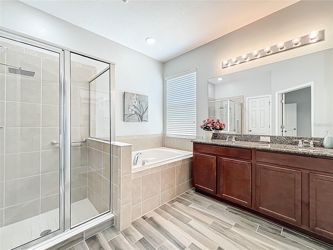
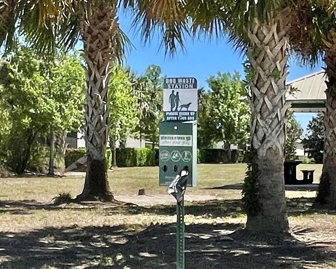

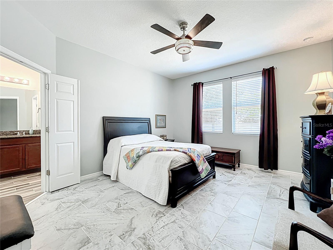

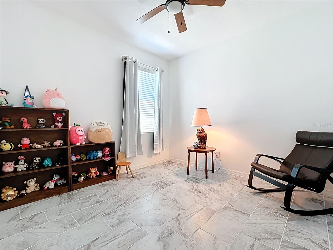

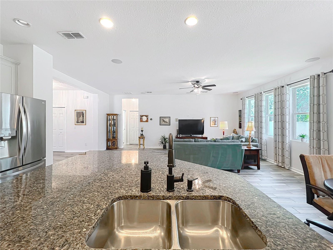
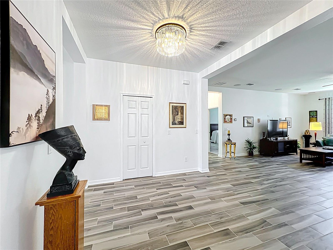


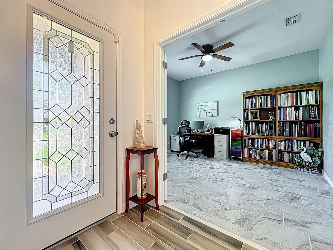
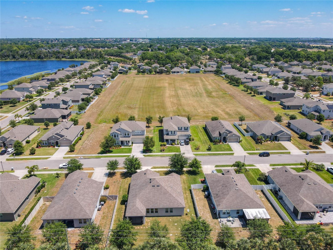


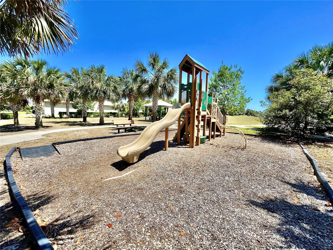
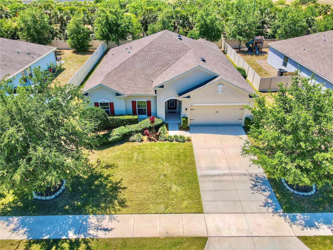


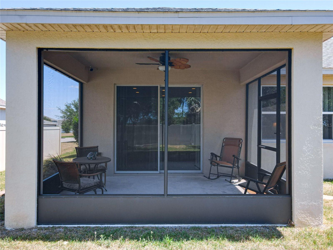





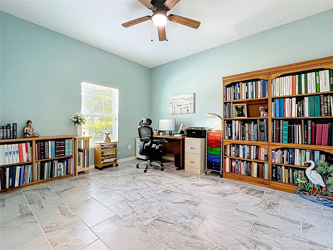

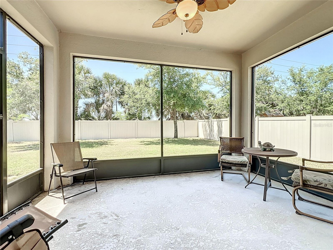



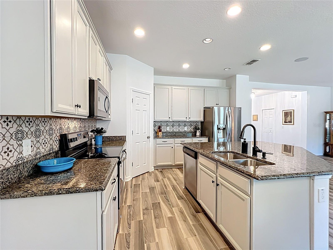
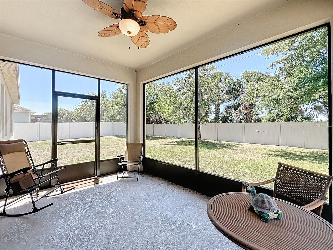
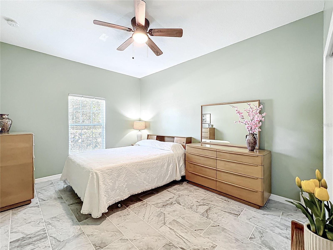


Active
865 BAY BRIDGE CIR
$457,000
Features:
Property Details
Remarks
Huge Price Reduction!!! Gated Community of Clear Lake Landings. LARGE LOT for this 2018 built home! Almost 1/4 ACRE! NO REAR NEIGHBORS! Private backyard! Looks like a Model Home! All Lots have been built out in this community! Mrs CLEAN LIVES HERE! No Carpet. MANY UPGRADES in kitchen, bathrooms and extensive wood-look tile flooring! New tile flooring installed in 2023 in bedrooms! Interior of house freshly painted common areas 2023. Tile Backsplash added to kitchen 2023. Welcome to your retreat where timeless design meets modern convenience. This impeccably maintained single-story open concept with a split bedroom floor plan within the desirable gated enclave of Clear Lake Landings—an intimate, low-density community of only approximately 140 homes designed for privacy and tranquility with 25–30 feet of space between homes and a neighborhood park and playground, this home blends exclusive comfort with everyday ease. Thoughtfully staged to inspire, the home showcases an open-concept layout ideal for both relaxed everyday living and entertaining. Stylish designer appointments accentuate the very spacious great room, highlighting the seamless flow into a formal dining area—perfect for hosting dinner parties under ambient lighting. Open Kitchen/Great room floorpan allows for large gatherings. Features upgraded light fixtures and window treatments. The open gourmet kitchen is a showpiece, staged with curated accents that draw attention to the 42” Cabinetry, Granite Countertops, and expansive island and attractive Tile Backsplash—offering a flawless space for preparing and presenting culinary creations. WOOD-LOOK PORCELAIN TILE runs throughout the main living areas. All rooms have tile which is great if you have allergies! The home features a Water Softening System to alleviate dry skin to make it soft and reduces water spots and reduces scale buildup on pipes and easier clean up. The home’s tech-ready infrastructure includes upgraded low-voltage wiring and built-in ceiling speakers in the family room, adding both functionality & flair to the space. The private primary suite, styled as a true owner’s retreat, features layered textures and calming tones, creating a serene atmosphere. It includes a custom walk-in closet and a spa-inspired bath. A versatile den—staged as a refined home office—offers flexibility to suit your lifestyle. This is an optional 4th bedroom but if you're looking for a home office, the location of this room is perfect. The screened-in & covered back porch invites peaceful moments surrounded by mature landscaping & the privacy of no rear neighbors! Accessibility is key to this popular location. Minutes to Advent Health, 414 and 429! Just 1.5 miles from 3rd Largest Bird Sanctuary in America - Lake Apopka Wildlife Drive & (ride your car through or bicycle) Just 30 minutes to Downtown Orlando, Altamonte Springs, and Disney. Maitland Exchange - 414, 429, & Florida Turnpike all close by for easy commuting. Disney Theme Parks - just 30 minutes via 429 South. Orlando International Airport is just a 30 minute drive! Meticulously staged, impeccably maintained, & move-in ready—this home shows like a model and lives like a dream. Room siizes & information contained herein is approximate. Please independently verify room sizes & other information. Note: 4th bedroom is currently set up as den option. Seller offers a credit at closing to buyer to add a closet after closing
Financial Considerations
Price:
$457,000
HOA Fee:
105
Tax Amount:
$3653.64
Price per SqFt:
$201.32
Tax Legal Description:
CLEAR LAKE LANDING 84/40 LOT 137
Exterior Features
Lot Size:
9912
Lot Features:
Landscaped, Level, Oversized Lot, Private, Sidewalk, Paved
Waterfront:
No
Parking Spaces:
N/A
Parking:
N/A
Roof:
Shingle
Pool:
No
Pool Features:
N/A
Interior Features
Bedrooms:
4
Bathrooms:
2
Heating:
Central, Electric
Cooling:
Central Air
Appliances:
Dishwasher, Disposal, Microwave, Range, Refrigerator
Furnished:
No
Floor:
Ceramic Tile, Tile
Levels:
One
Additional Features
Property Sub Type:
Single Family Residence
Style:
N/A
Year Built:
2018
Construction Type:
Block, Stucco
Garage Spaces:
Yes
Covered Spaces:
N/A
Direction Faces:
East
Pets Allowed:
No
Special Condition:
None
Additional Features:
Sidewalk, Sliding Doors
Additional Features 2:
N/A
Map
- Address865 BAY BRIDGE CIR
Featured Properties