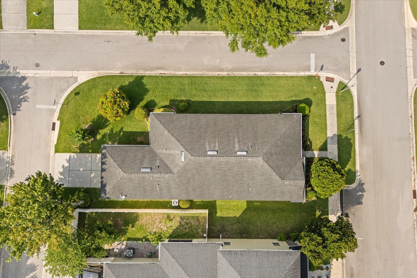
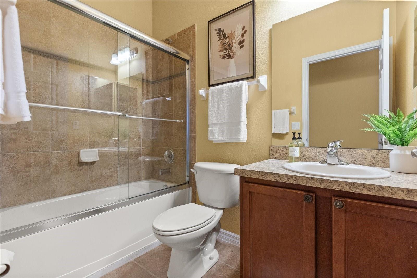
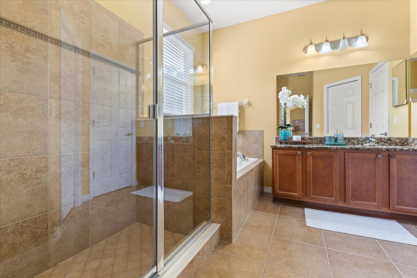
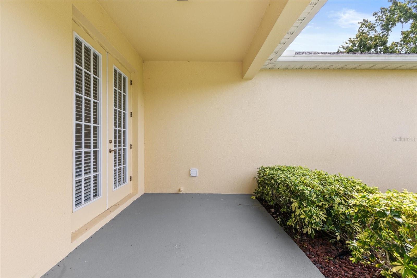
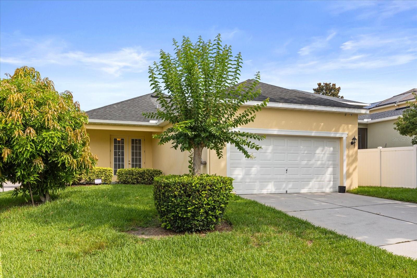
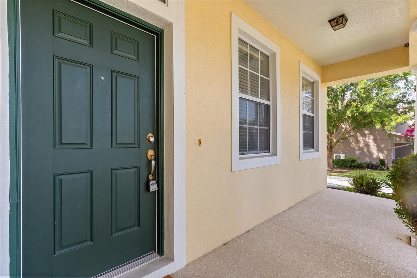
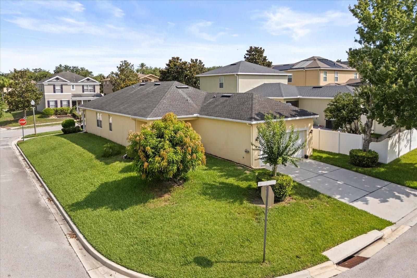
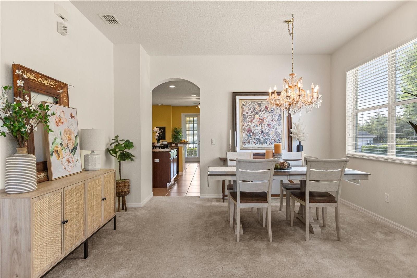
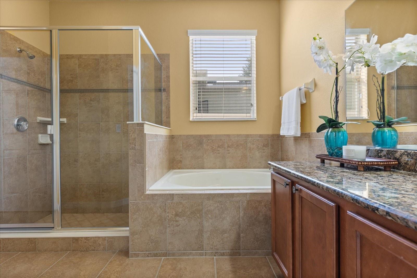
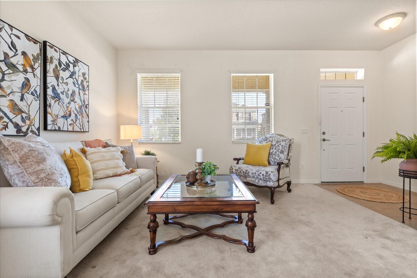
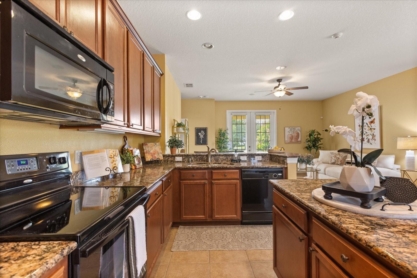

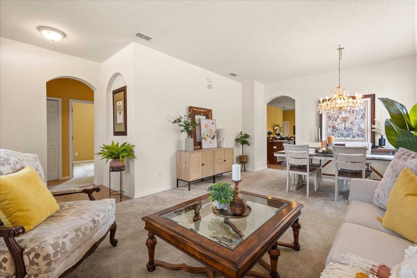
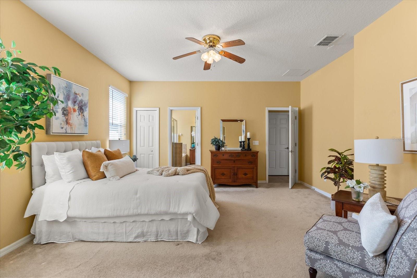
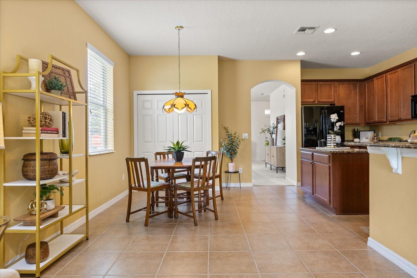
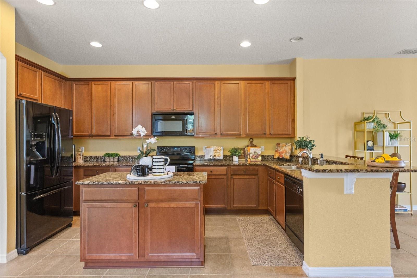
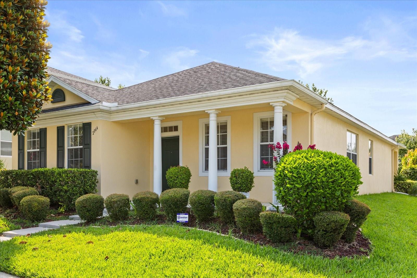
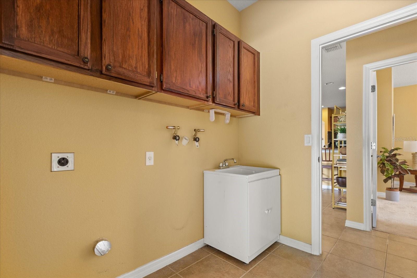
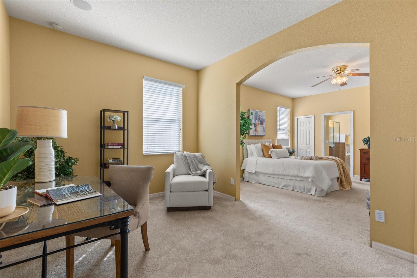
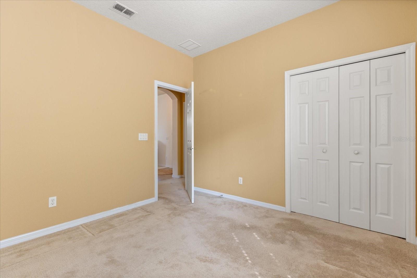
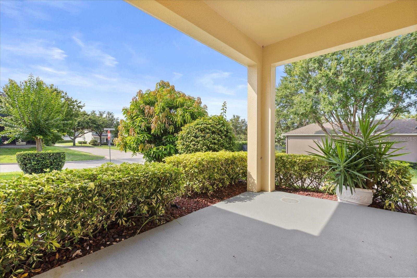
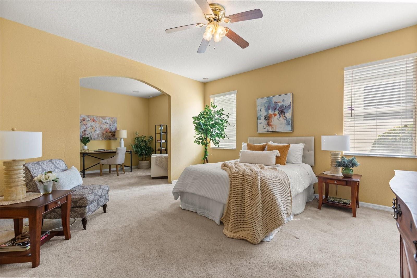
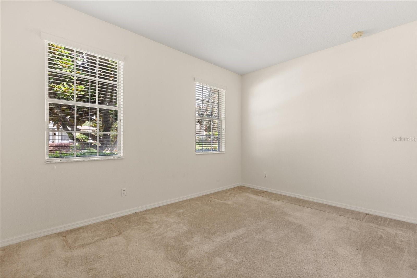
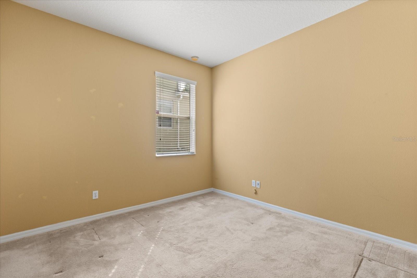
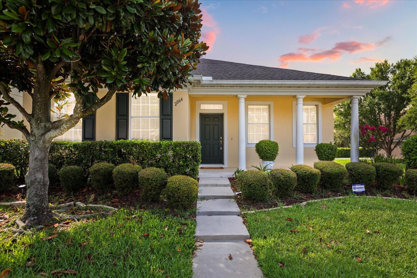
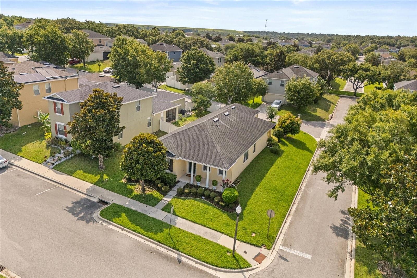
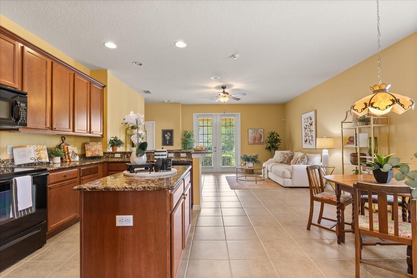
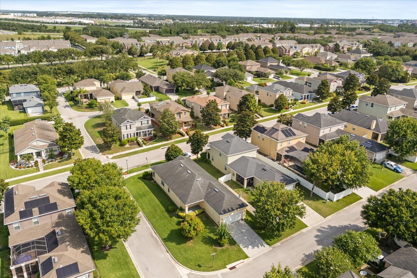
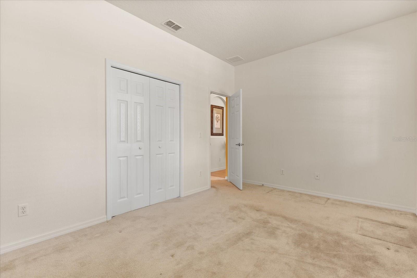
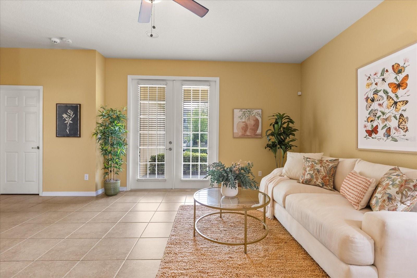
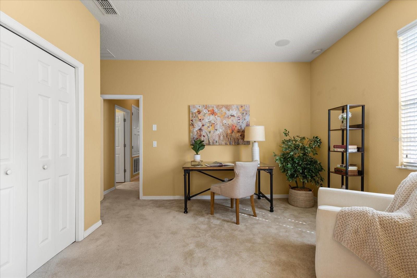
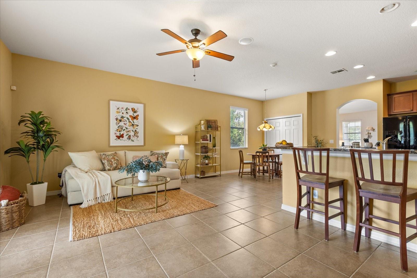
Active
2064 RAFTON RD
$410,000
Features:
Property Details
Remarks
Spacious Corner-Lot Home with Custom Kitchen and Expansive Primary Suite - Set on a well-maintained corner lot with full-yard irrigation and mature landscaping, this inviting residence blends comfort, functionality, and thoughtful upgrades throughout. From the welcoming covered front porch to the private rear-entry garage, every detail has been carefully considered. Situated near Interstate 429 and Interstate 414, this idyllic location provides easy access to the Orlando area attractions and businesses as well as to Florida’s east coast beaches! The community provides peaceful living away from the hustle and bustle of Central Florida’s busiest areas. Inside, a stylish kitchen takes center stage with granite countertops, a central island with bar seating, 42” custom wood cabinetry, under-cabinet lighting, and a full suite of black appliances—including a refrigerator with ice maker, microwave hood, dishwasher, and stove. Tile flooring flows through the kitchen and into the adjacent dinette and spacious family room, which is enhanced by surround sound speakers and French doors leading to a covered patio—perfect for indoor-outdoor living. The primary suite is a true retreat, generously sized at 15’x15’ with an adjoining 10’x14’ bonus area ideal for a home office, nursery, or reading nook. Carpeted and equipped with built-in surround sound, this suite also features a spacious walk-in closet with built-in shoe racks and a private ensuite bath complete with garden tub, large step-in shower, private water closet, and single-sink vanity. The home’s layout includes a combined formal living and dining area with an antique chandelier, two additional guest bedrooms with built-in closets, a full guest bathroom with a tiled shower/tub combo, and a well-equipped laundry room with storage, sink, and garage access. The rear-entry two-car garage includes attic access, a keypad entry system, and houses the irrigation and security panels. Additional highlights include high ceilings, ceiling fans, security cameras, gutters, and sidewalks in a community with streetlights. Major system updates include an A/C condenser replaced in 2023 and a brand-new roof scheduled for installation in July 2025. Come see all this gorgeous home has and schedule your private showing today!
Financial Considerations
Price:
$410,000
HOA Fee:
140
Tax Amount:
$2330.77
Price per SqFt:
$209.18
Tax Legal Description:
EMERSON PARK 68/1 LOT 105
Exterior Features
Lot Size:
7000
Lot Features:
Cleared, Corner Lot, Landscaped, Sidewalk, Paved
Waterfront:
No
Parking Spaces:
N/A
Parking:
N/A
Roof:
Shingle
Pool:
No
Pool Features:
N/A
Interior Features
Bedrooms:
3
Bathrooms:
2
Heating:
Central
Cooling:
Central Air
Appliances:
Convection Oven, Cooktop, Dishwasher, Disposal, Exhaust Fan, Microwave, Refrigerator
Furnished:
No
Floor:
Carpet, Tile
Levels:
One
Additional Features
Property Sub Type:
Single Family Residence
Style:
N/A
Year Built:
2009
Construction Type:
Block, Stucco
Garage Spaces:
Yes
Covered Spaces:
N/A
Direction Faces:
Southeast
Pets Allowed:
Yes
Special Condition:
None
Additional Features:
French Doors, Lighting, Rain Gutters, Sidewalk
Additional Features 2:
Please verify any questions with HOA 407.469.5305.
Map
- Address2064 RAFTON RD
Featured Properties