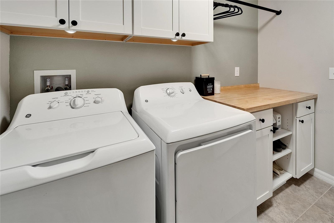
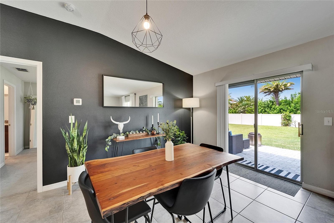
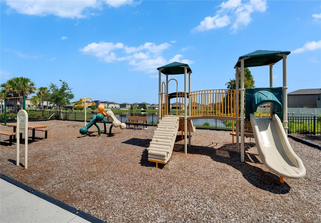
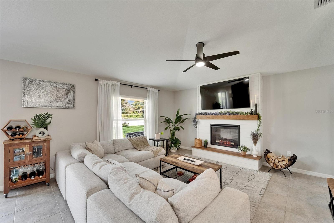
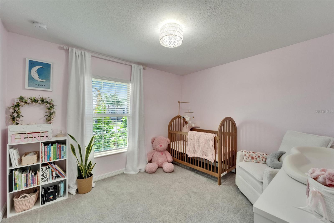
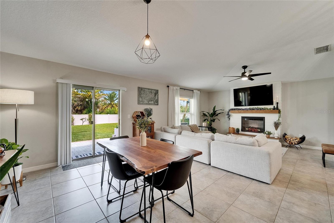
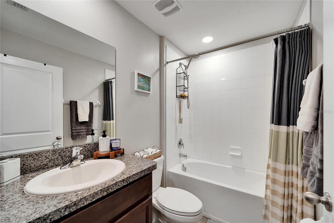
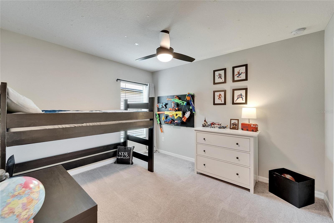
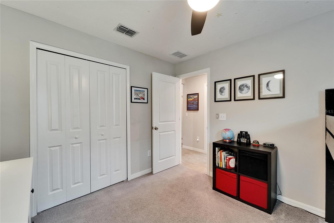
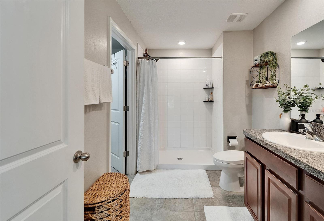
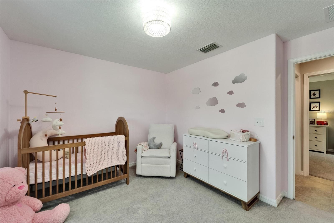
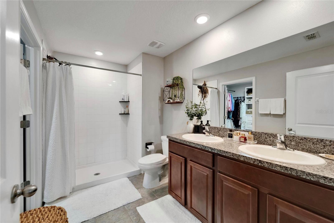
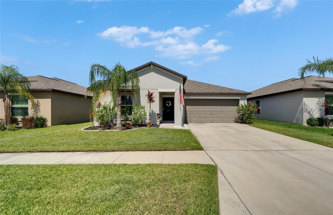
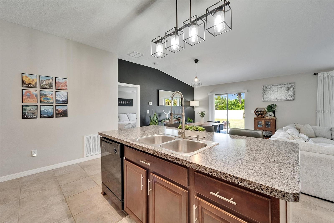

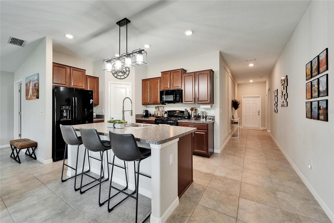
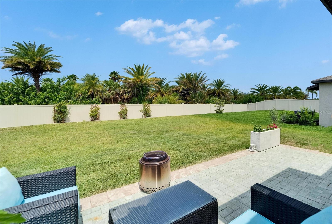
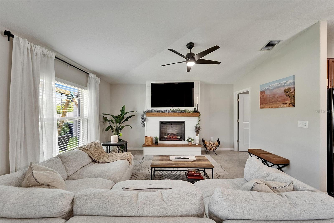
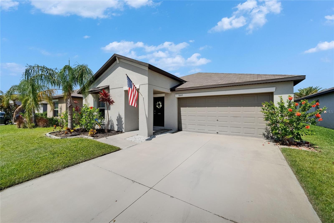
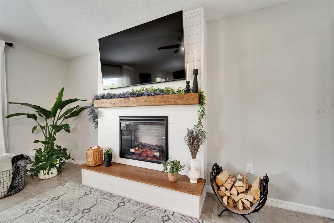
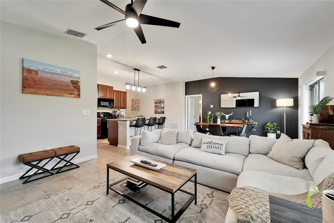
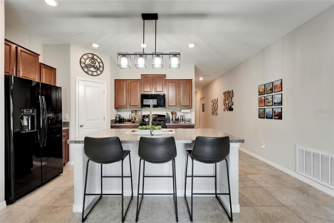
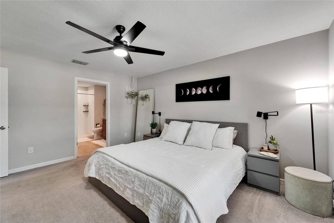
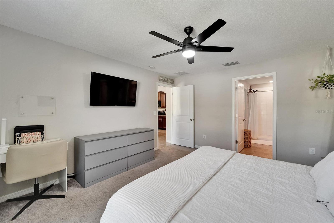
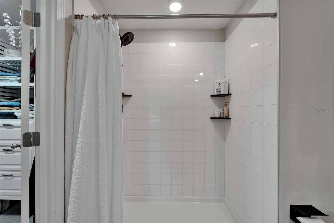
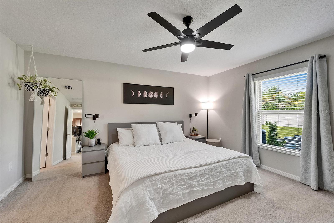
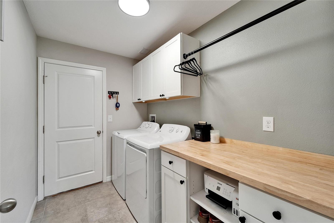
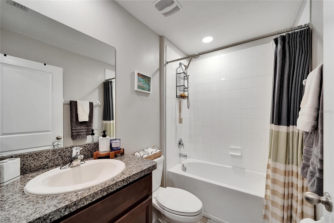
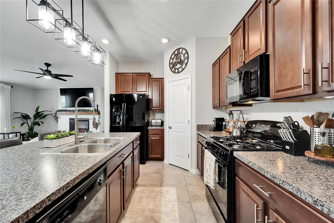
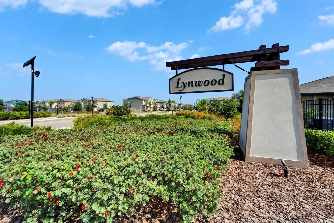
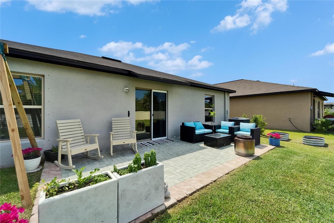
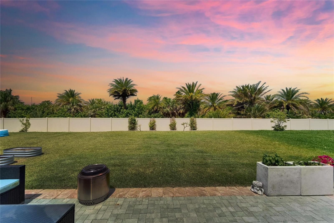
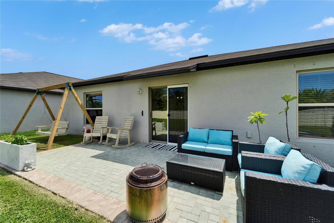
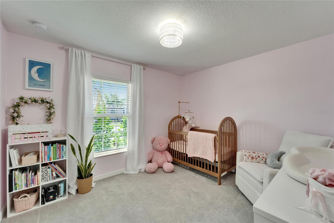
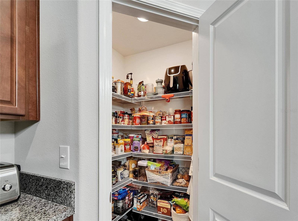
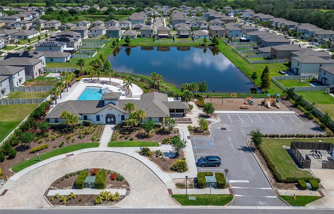
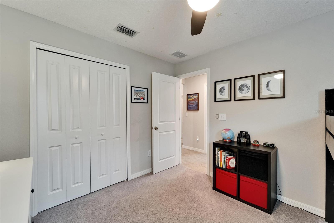
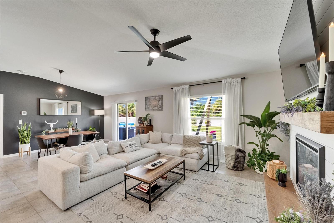
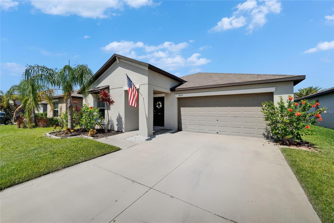
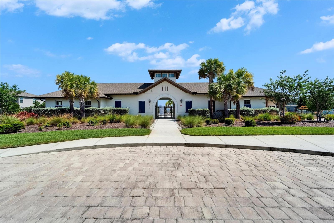
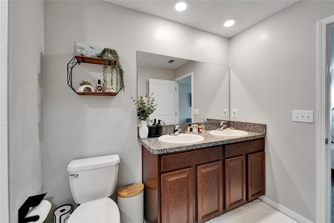
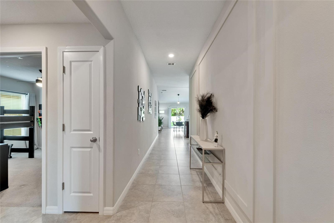
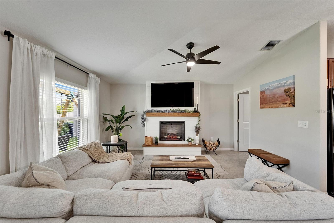
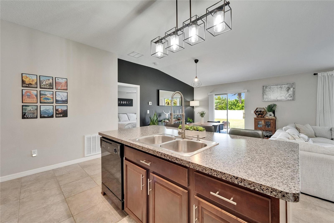
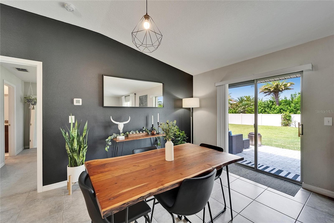
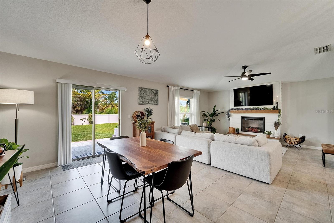
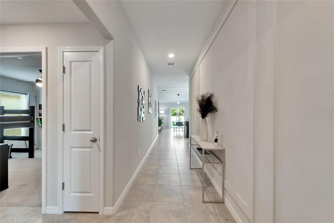
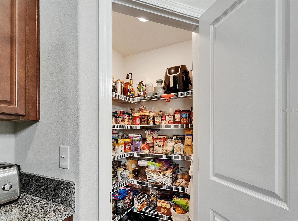
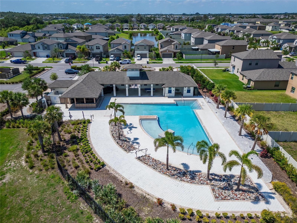
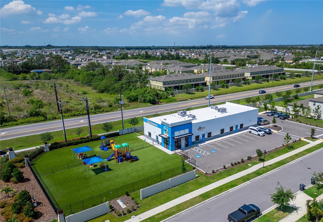
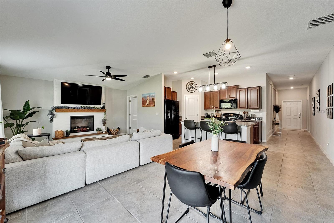
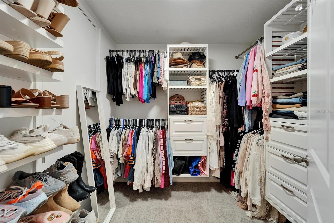
Active
5043 WHITE CHICORY DR
$330,000
Features:
Property Details
Remarks
A unique property that combines character and modern features in the very best ways. The owners have given thoughtful design and meticulous care over the years for results that simply set this home apart. Features include special trim in the hallway, a gorgeous custom fireplace in the great room, a pavered patio overlooking the spacious backyard, custom built-ins in the primary closet, additional cabinets, counter space and storage in the laundry room, and extra storage in the garage. The home draws you in, starting in the foyer, which flows into a separate wing with two spacious bedrooms and a full bath. The main living area includes the kitchen with a walk-in pantry and a large work island that overlooks the great room and dining area. Sliders take you to the patio with views of palm trees and plenty of room to entertain. The primary suite has a spacious walk-in closet and bath with dual sinks and a walk-in shower. Located in the Lynwood community of Apollo Beach, your commute is made easier with nearby access to I-75. Enjoy your downtime at the community pool or head over to E.G. Simmons Park, just 10 minutes away, with a public beach, playground, grills, picnic shelters, restrooms, and showers. In addition to the early-learning Kinovu School around the corner, other local educational options include York and L.L.T. Charter Schools. Thank you for your interest and for taking the time to see this amazing home in person.
Financial Considerations
Price:
$330,000
HOA Fee:
150
Tax Amount:
$6505.86
Price per SqFt:
$211.4
Tax Legal Description:
LEISEY SUBDIVISION PHASE 1 LOT 10 BLOCK 2
Exterior Features
Lot Size:
6500
Lot Features:
N/A
Waterfront:
No
Parking Spaces:
N/A
Parking:
N/A
Roof:
Shingle
Pool:
No
Pool Features:
N/A
Interior Features
Bedrooms:
3
Bathrooms:
2
Heating:
Central
Cooling:
Central Air
Appliances:
Dishwasher, Dryer, Microwave, Range, Refrigerator, Tankless Water Heater, Washer
Furnished:
No
Floor:
Carpet, Tile
Levels:
One
Additional Features
Property Sub Type:
Single Family Residence
Style:
N/A
Year Built:
2019
Construction Type:
Stucco
Garage Spaces:
Yes
Covered Spaces:
N/A
Direction Faces:
East
Pets Allowed:
Yes
Special Condition:
None
Additional Features:
Hurricane Shutters, Lighting, Sidewalk, Sliding Doors
Additional Features 2:
Tenants must be approved by the HOA. Community rentals are capped at 20%. Please contact the HOA for additional lease restrictions.
Map
- Address5043 WHITE CHICORY DR
Featured Properties