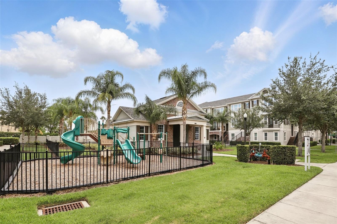
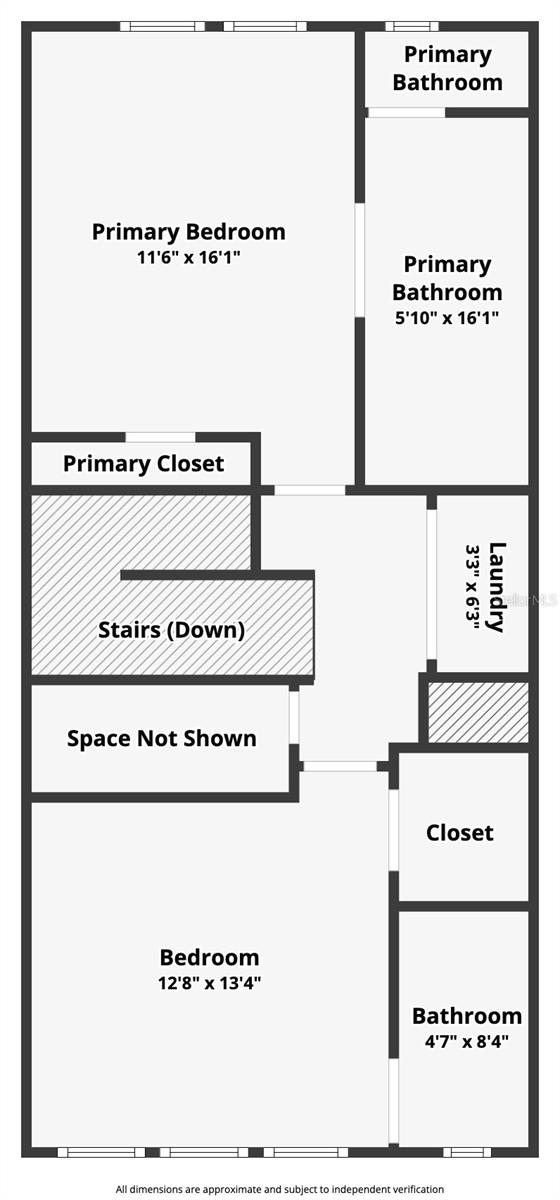
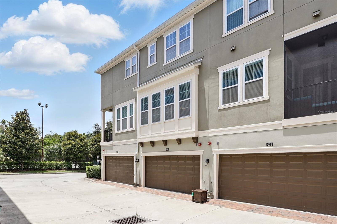
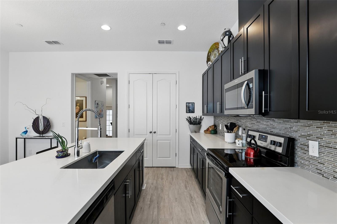
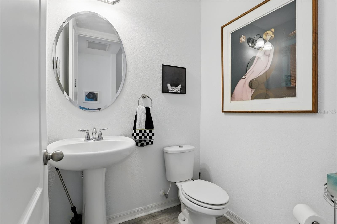
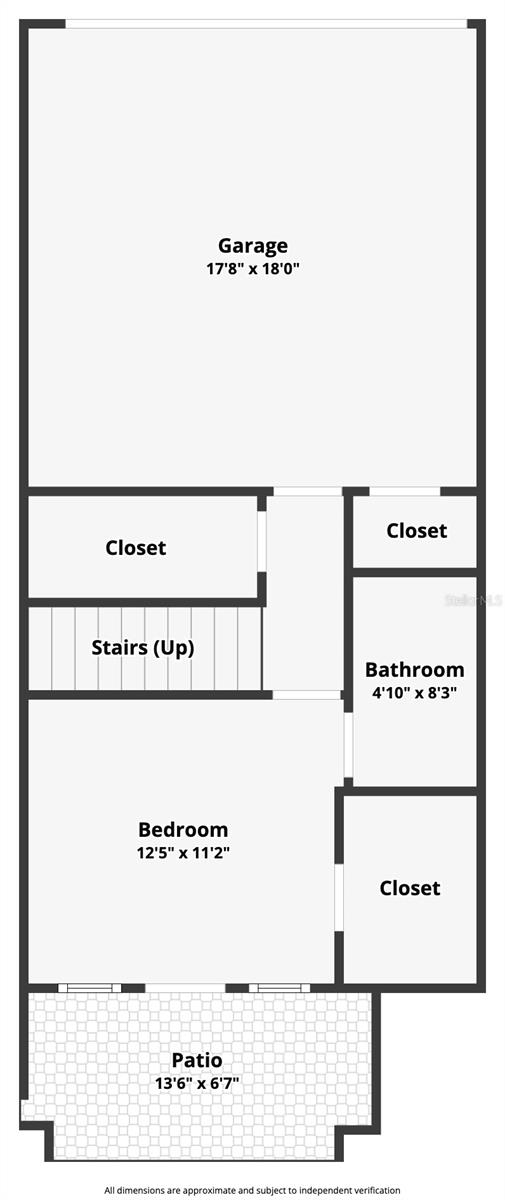
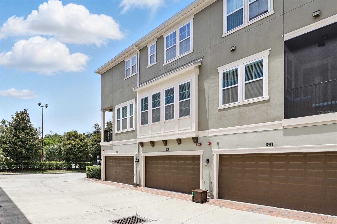
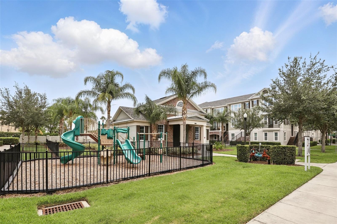
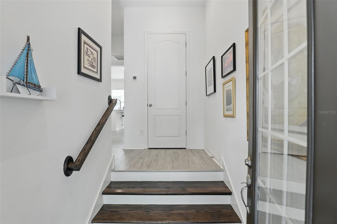
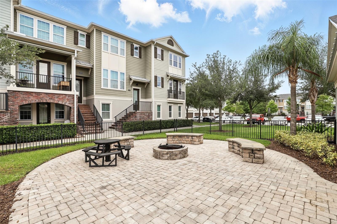
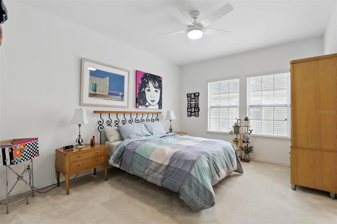
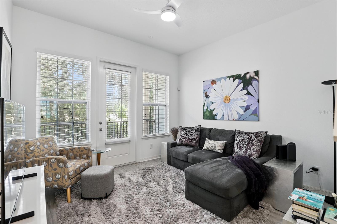
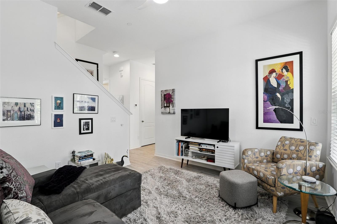
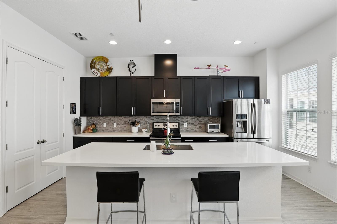
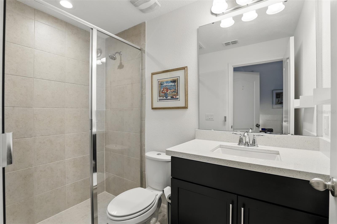
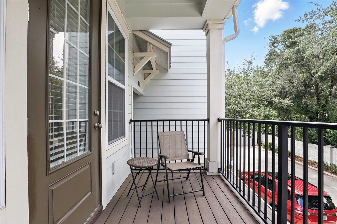
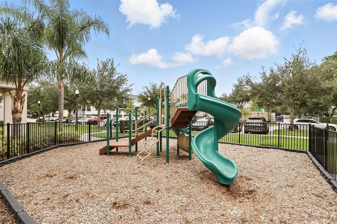
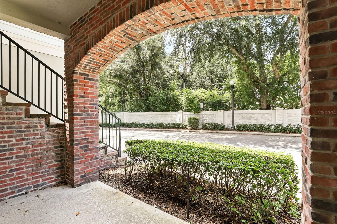
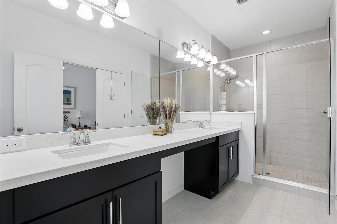
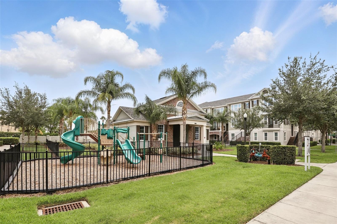
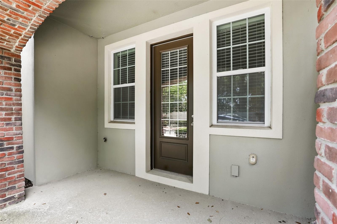
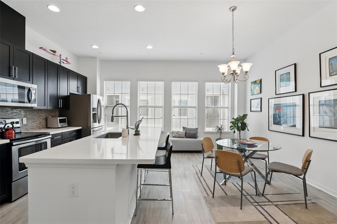
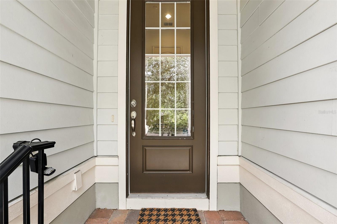
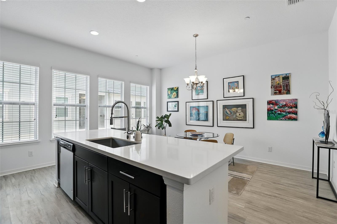
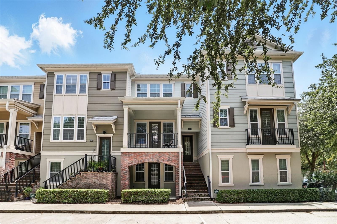
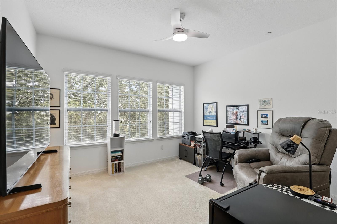
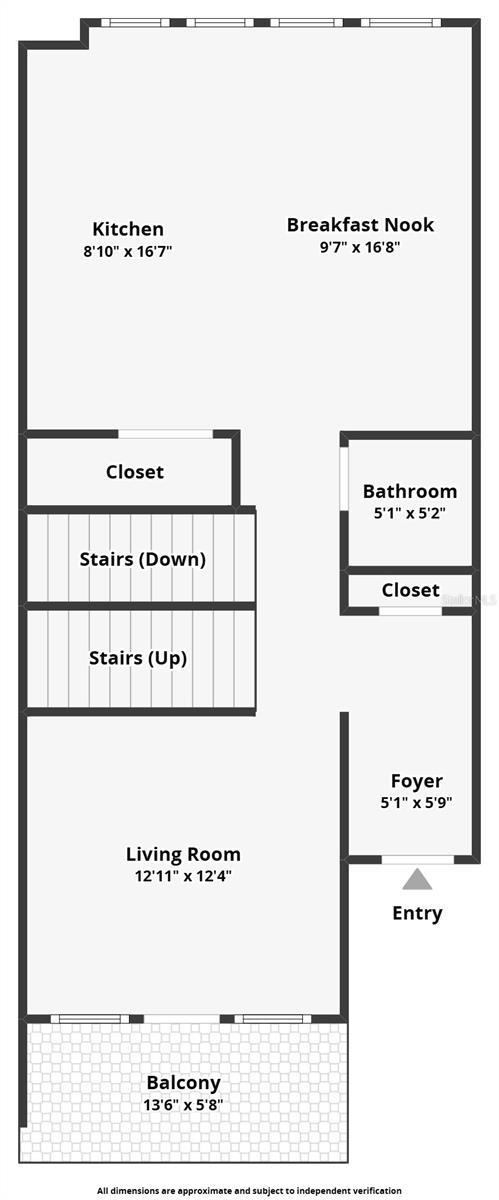
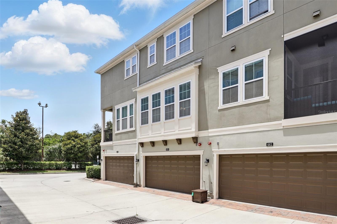
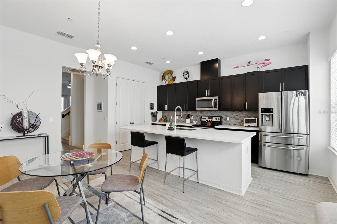
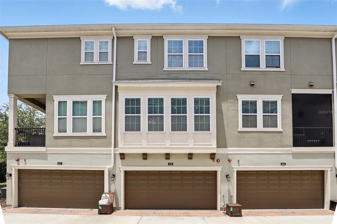
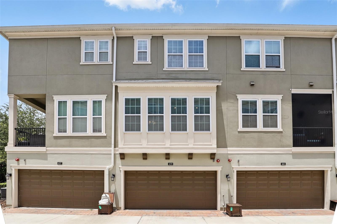
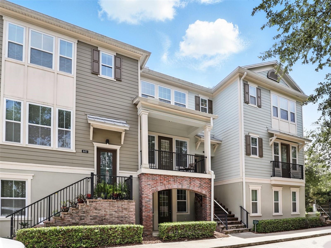
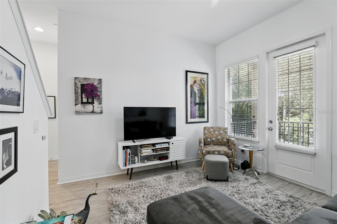
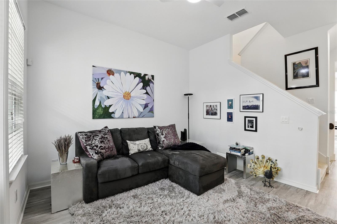
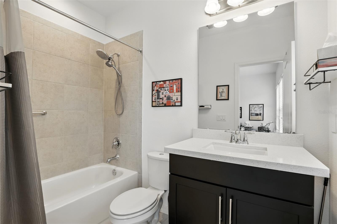
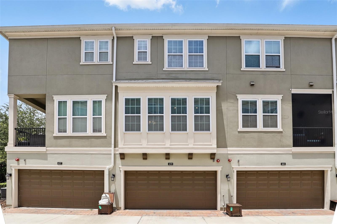
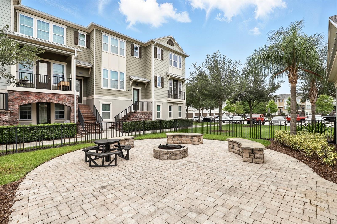
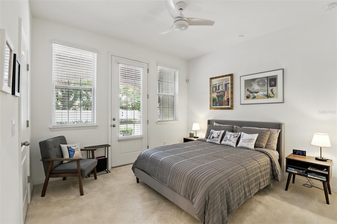
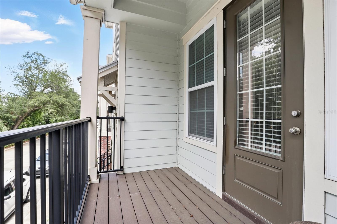
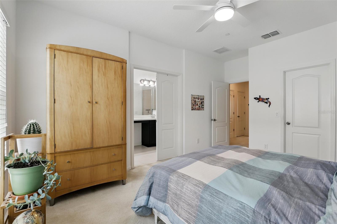
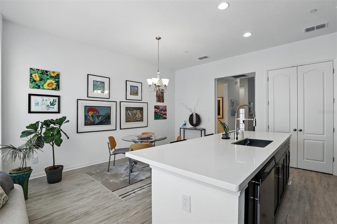
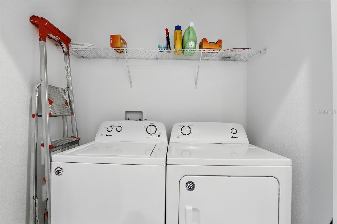
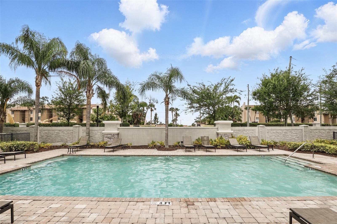
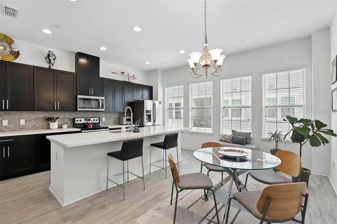
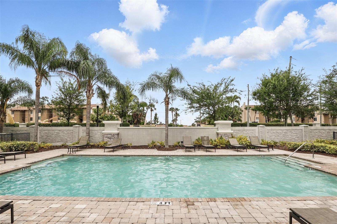

Active
439 WINDMILL PALM CIR
$395,000
Features:
Property Details
Remarks
Picture-perfect townhouse in the heart of Altamonte Springs! This stylish townhouse has been immaculately kept and is within walking distance to shopping, restaurants and more! Walking up the elegant foyer, you'll appreciate the quality wood-look laminate flooring throughout the second floor, which includes the gorgeous kitchen and family room, complete with an adjacent terrace. The kitchen features 42" espresso cabinetry, stainless steel appliances, mosaic glass tile backsplash, quartz counter tops and a large island with a breakfast bar. Just off the kitchen is a roomy dining area. The comfortable family room leads out to a spacious covered balcony to kick back and relax in. Upstairs, you'll find a wonderful primary with a large walk-in closet. The primary bath has quartz counter tops on the dual vanity as well as a spacious walk-in shower. The upstairs secondary bedroom is generiously-sized and has it's own walk-in closet and ensuite bath. Downstairs, there is another private bedroom, also with a walk-in closet, ensuite bath and private entrance to a covered porch, which is perfect for relatives or roommates! Oodles of closets in this home make storage a breeze! This particular unit is situated on a quiet side street, more tucked away from the hustle and bustle than others. Around the corner is a wonderful & refreshing community pool and cabana, fire pit area and playground. Come live the maintenance-free lifestyle just steps away from everything!
Financial Considerations
Price:
$395,000
HOA Fee:
1178.34
Tax Amount:
$5487.25
Price per SqFt:
$229.12
Tax Legal Description:
LOT 26 ENCLAVE AT ALTAMONTE - A REPLAT PB 78 PGS 89 THRU 93
Exterior Features
Lot Size:
1036
Lot Features:
N/A
Waterfront:
No
Parking Spaces:
N/A
Parking:
N/A
Roof:
Shingle
Pool:
No
Pool Features:
N/A
Interior Features
Bedrooms:
3
Bathrooms:
4
Heating:
Central
Cooling:
Central Air
Appliances:
Dishwasher, Disposal, Electric Water Heater, Microwave, Range, Range Hood, Refrigerator
Furnished:
No
Floor:
Carpet, Ceramic Tile, Luxury Vinyl
Levels:
Three Or More
Additional Features
Property Sub Type:
Townhouse
Style:
N/A
Year Built:
2018
Construction Type:
Block, Stucco
Garage Spaces:
Yes
Covered Spaces:
N/A
Direction Faces:
North
Pets Allowed:
No
Special Condition:
None
Additional Features:
Balcony
Additional Features 2:
Must provide HOA with a copy of the lease and tenant contact info. Verify any current restrictions/requirements directly with HOA.
Map
- Address439 WINDMILL PALM CIR
Featured Properties