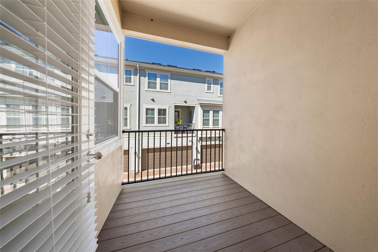
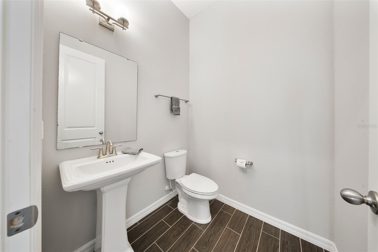



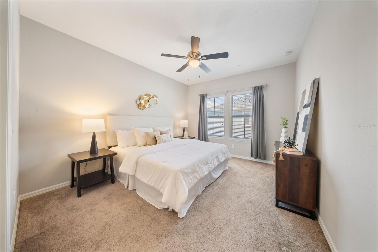

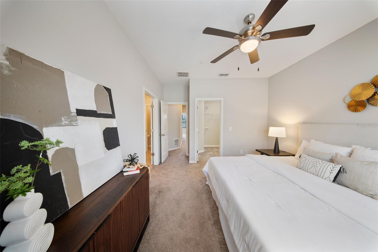
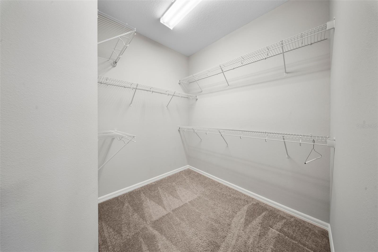
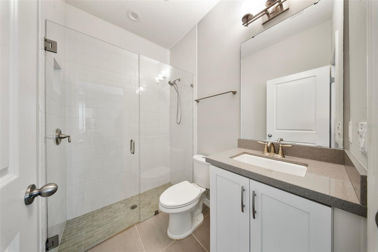
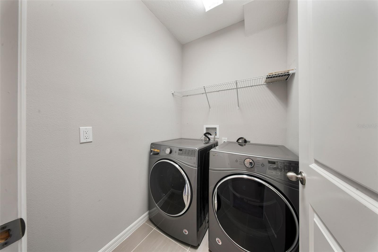
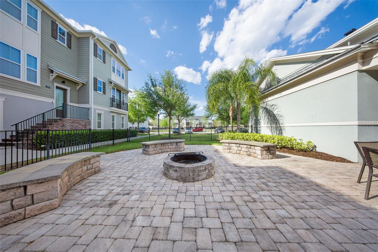
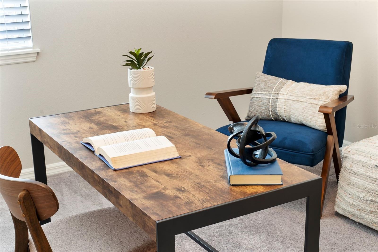
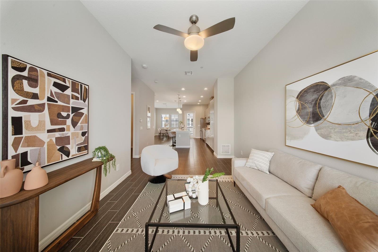
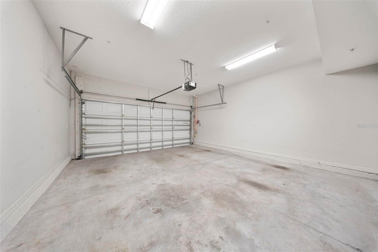
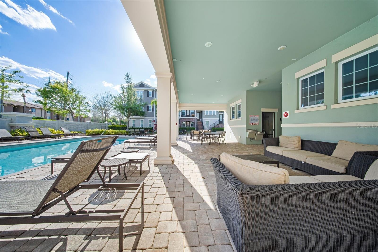
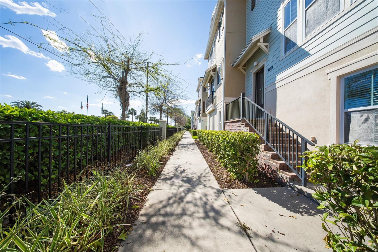
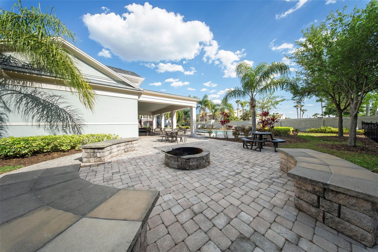


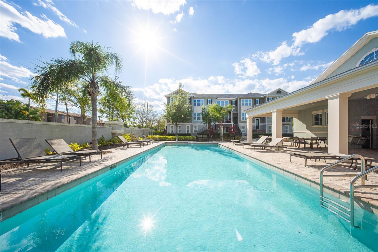
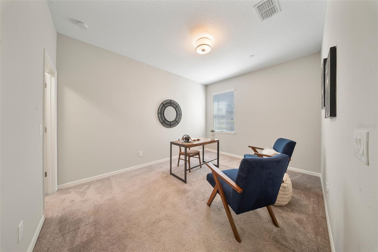
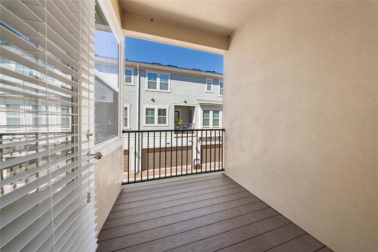



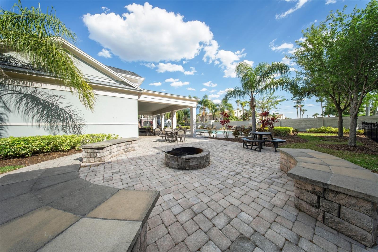


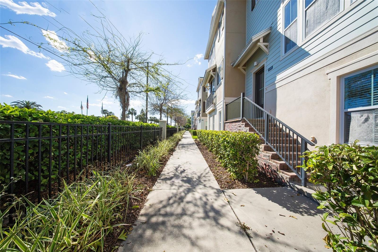
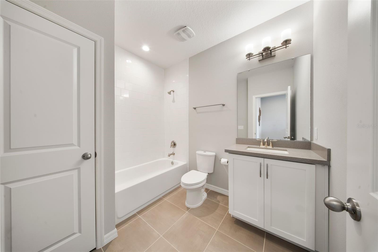
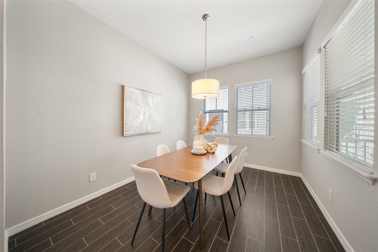
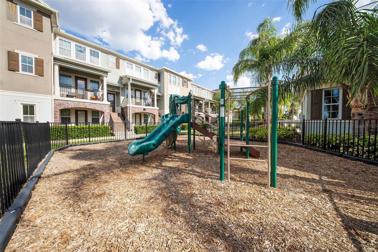
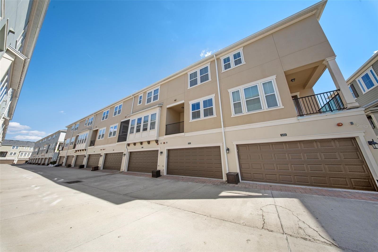
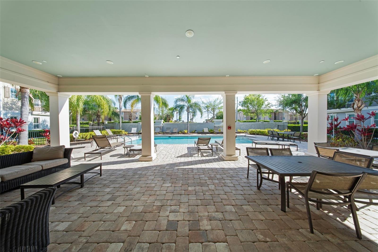
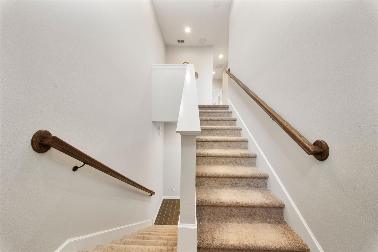

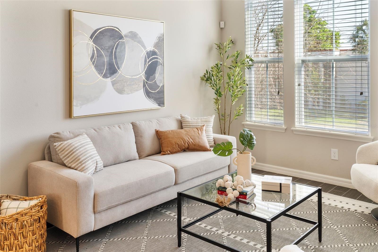
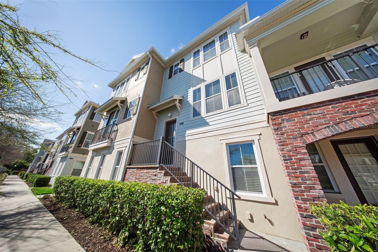
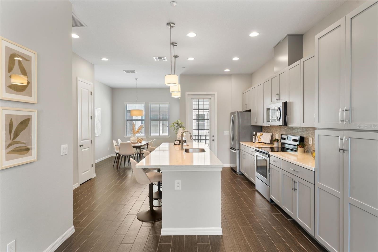
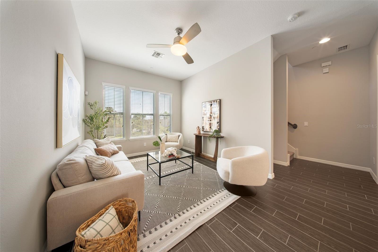
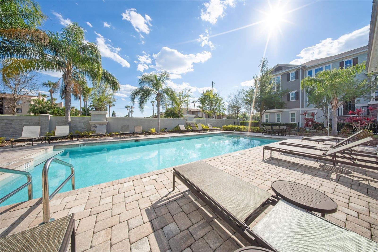
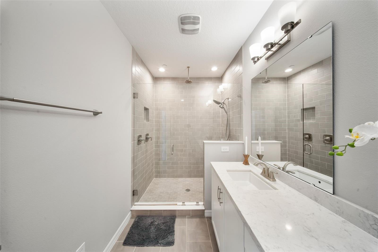
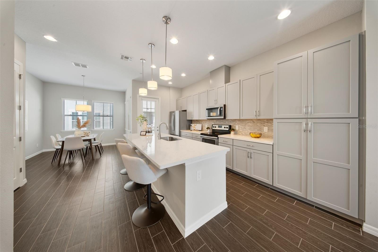
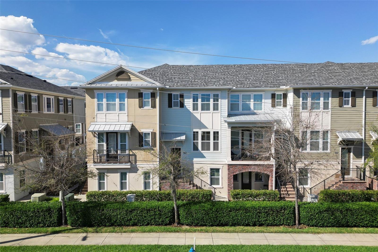
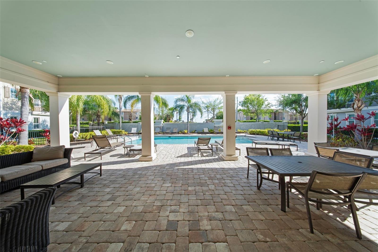
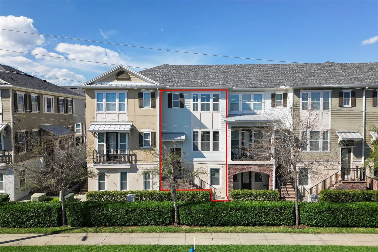
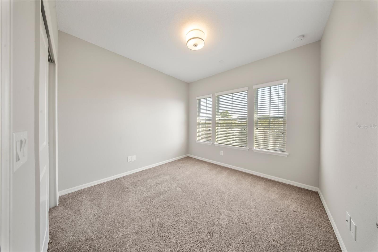
Active
450 WINDMILL PALM CIR
$419,900
Features:
Property Details
Remarks
**BUYER PERK: LENDER CREDIT toward closing costs or rate buy-down available. Ask for details.** You MUST SEE this beautifully designed townhome in the highly sought-after Altamonte Springs area! **NEW ROOF DECEMBER 2024!! Offering the perfect mix of modern comfort and prime location, this home is ideal for buyers looking for convenience, style, and easy living. Step inside to find a spacious, open-concept layout filled with natural light. The gourmet kitchen features sleek countertops, stainless steel appliances, and plenty of cabinet space—perfect for home chefs and entertainers alike. The generous living and dining areas provide a warm and inviting space to relax, while the private balcony or patio offers the perfect spot for morning coffee or unwinding after a long day. Upstairs, the primary suite boasts a walk-in closet and an en-suite bath, creating a tranquil retreat. Additional bedrooms are perfect for guests, a home office, or whatever fits your lifestyle. Plus, enjoy the convenience of an attached garage, ample storage, and modern finishes throughout. Located in the heart of Altamonte Springs, this townhome puts you just minutes from Cranes Roost Park, the Altamonte Mall, top dining spots, and major highways, making commuting and entertainment a breeze. Whether you're looking for a stylish new home or a prime investment opportunity, this property is a must-see! Don’t miss out—schedule your private showing today!
Financial Considerations
Price:
$419,900
HOA Fee:
1178.34
Tax Amount:
$3982.13
Price per SqFt:
$220.07
Tax Legal Description:
LOT 10 ENCLAVE AT ALTAMONTE - A REPLAT PB 78 PGS 89 THRU 93
Exterior Features
Lot Size:
1035
Lot Features:
N/A
Waterfront:
No
Parking Spaces:
N/A
Parking:
Garage Door Opener, Garage Faces Rear, Ground Level
Roof:
Shingle
Pool:
No
Pool Features:
N/A
Interior Features
Bedrooms:
3
Bathrooms:
4
Heating:
Central
Cooling:
Central Air
Appliances:
Dishwasher, Disposal, Dryer, Electric Water Heater, Microwave, Refrigerator, Washer
Furnished:
No
Floor:
Carpet, Tile
Levels:
Three Or More
Additional Features
Property Sub Type:
Townhouse
Style:
N/A
Year Built:
2018
Construction Type:
Block, Stucco
Garage Spaces:
Yes
Covered Spaces:
N/A
Direction Faces:
South
Pets Allowed:
No
Special Condition:
None
Additional Features:
Balcony, Sidewalk
Additional Features 2:
Lease must be in writing and a copy provided to the HOA. No more than 2 leases per year. The unit may not be leased during the first 12 months of ownership. Buyer and Buyer's Agent are responsible to confirm lease restrictions with the HOA.
Map
- Address450 WINDMILL PALM CIR
Featured Properties