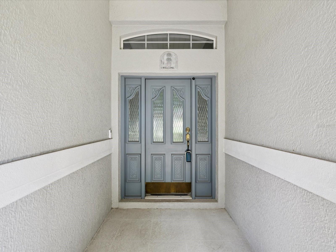
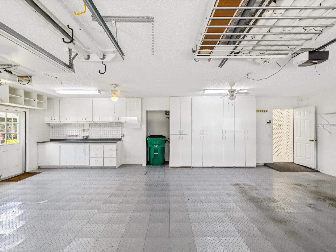
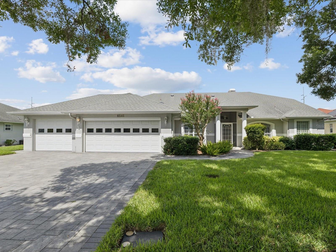
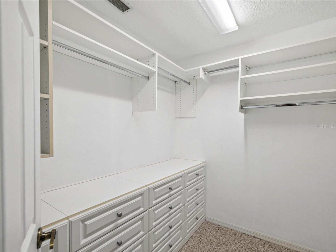
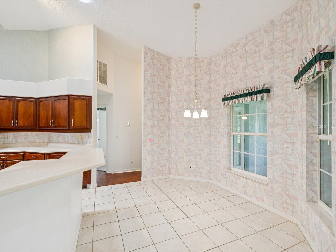
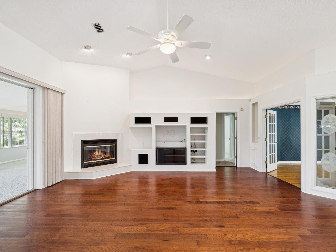
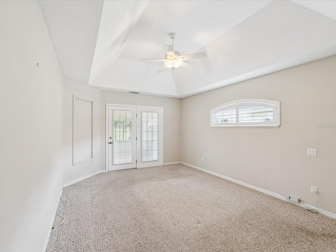
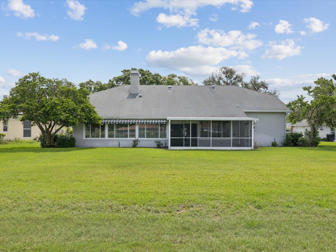
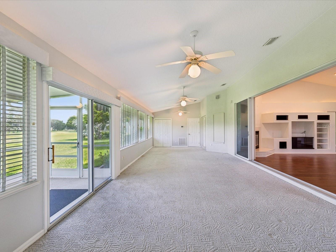
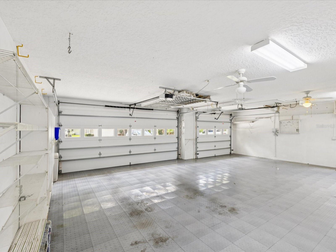
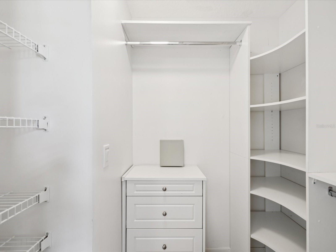
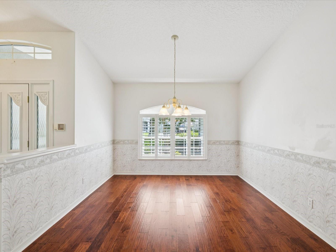
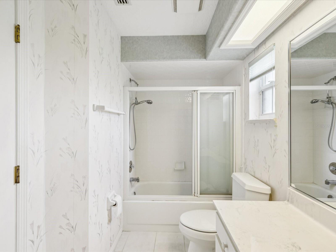
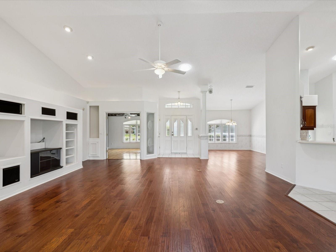

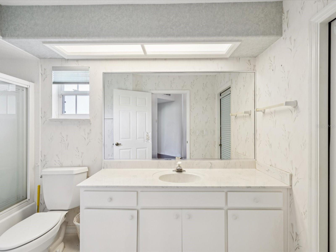
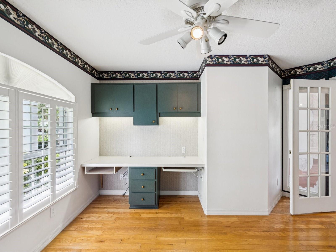
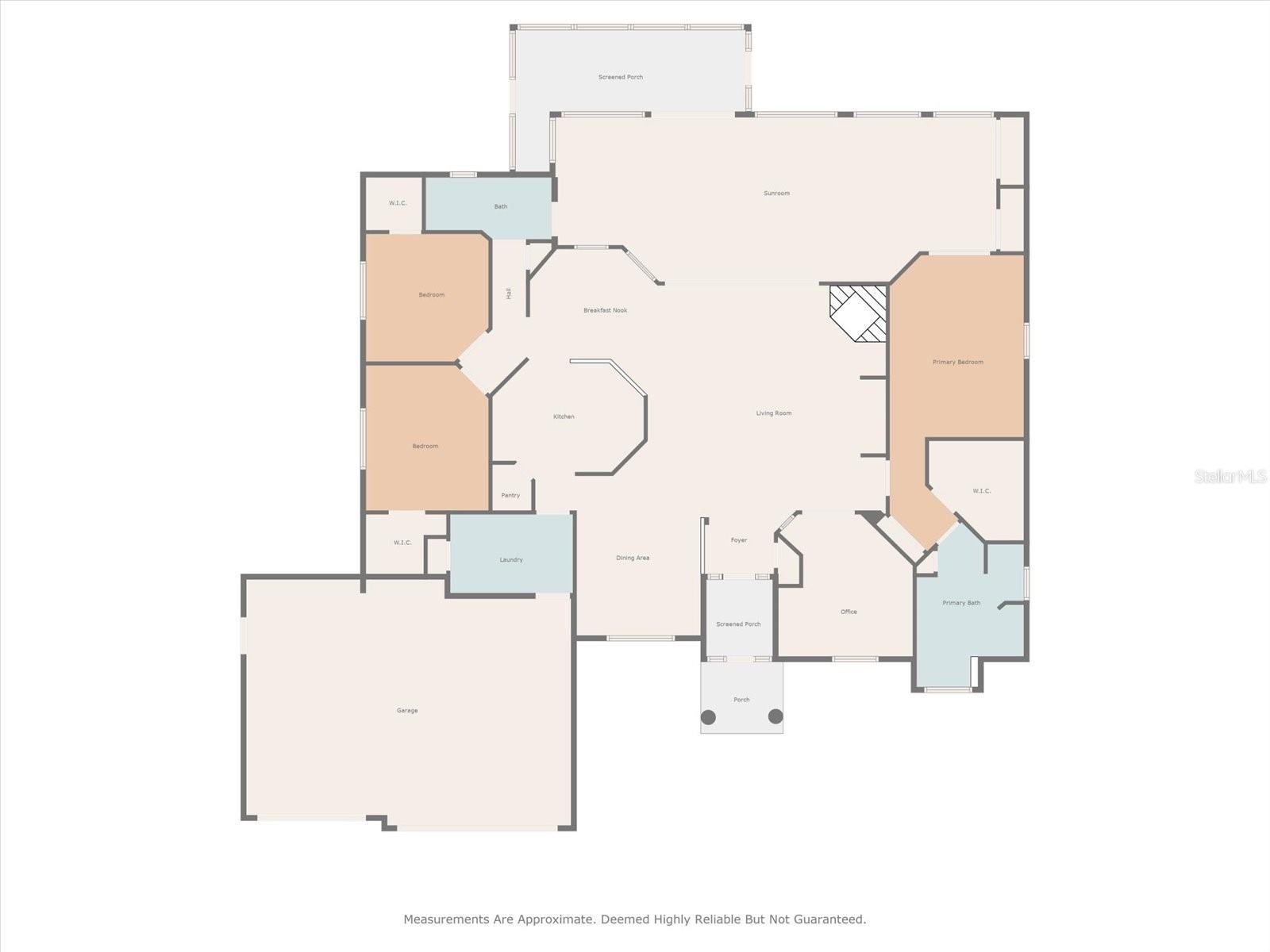
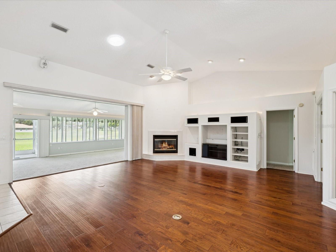
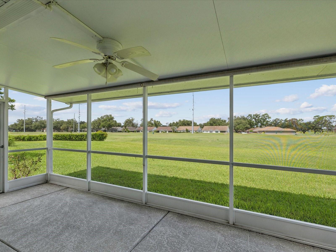
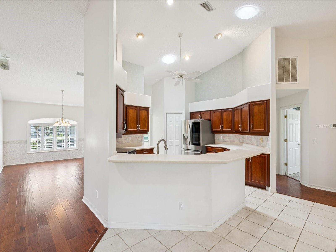
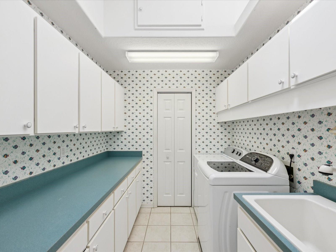
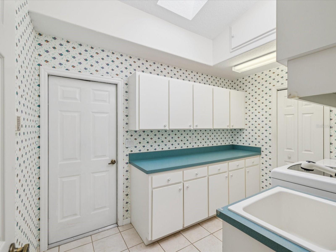
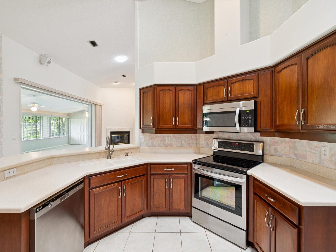
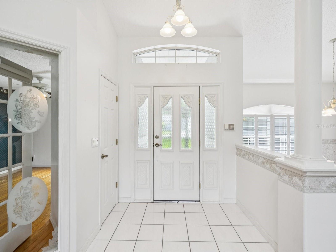
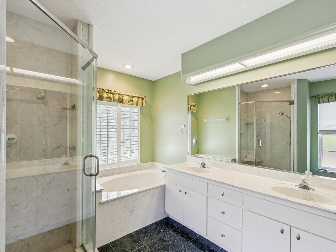
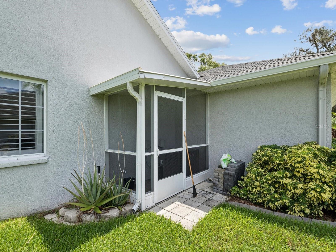
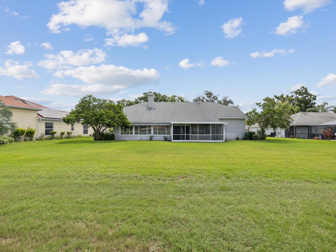
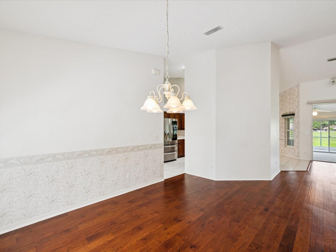
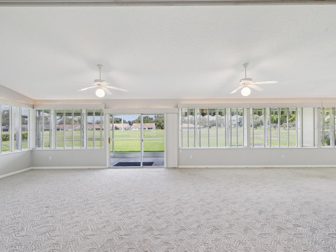
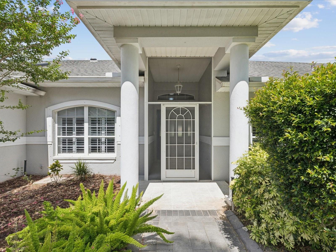
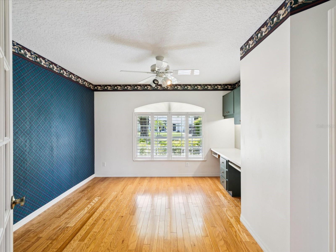
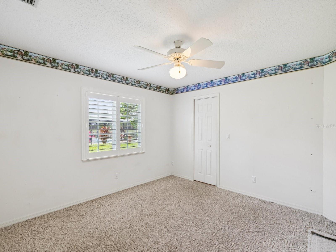
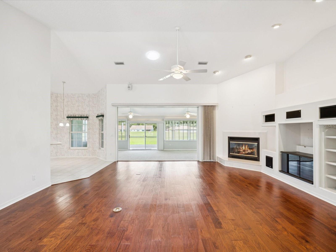
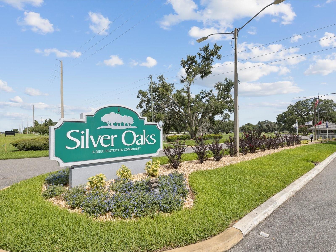
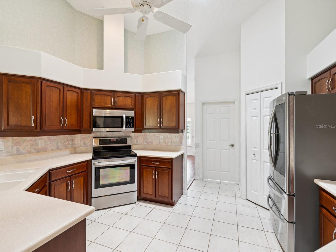
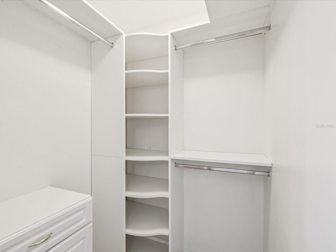
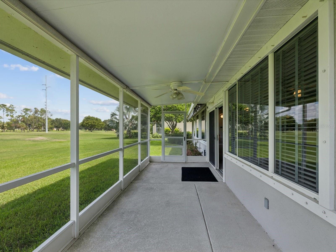
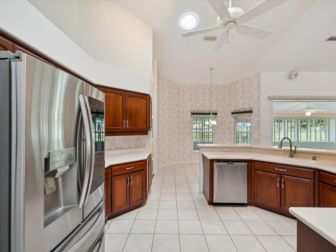
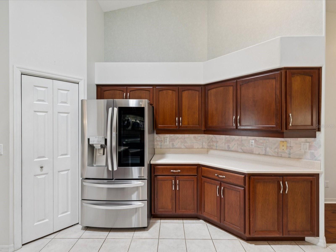
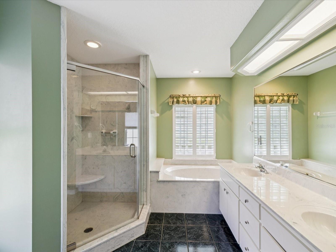
Active
6545 NORTH LAKE DR
$389,000
Features:
Property Details
Remarks
Welcome home to this spacious 3-bedroom, 2-bath beauty, perfectly designed with a desirable split floor plan and abundant storage and space. Step inside to a large, open living space centered around a cozy fireplace. The office/den has a built in desk with storage. This space can easily be used as additional space for guests. The kitchen features cherry wood cabinets, durable Corian countertops, and newer stainless steel appliances. The fully enclosed porch has been converted to additional living space that is completely open to the main living of the home and has its own central AC. The uses for this additional space can only be limited by your imagination: gym, sewing room, play room/game room, craft room. You name it! All bedrooms offer generous walk-in closets with custom organizers, providing exceptional storage and organization. The primary suite is a true retreat with a tray ceiling, double sinks, a garden tub, and a separate shower. Enjoy peaceful mornings or relaxing evenings on the screened-in back porch overlooking your private yard. Additional highlights include an oversized 3-car garage with extensive storage options, a paved driveway, plantation blinds and an amazing laundry room with TONS of cabinets! This is a great home, in a great location close to shopping, entertainment and restaurants!
Financial Considerations
Price:
$389,000
HOA Fee:
187
Tax Amount:
$3853.69
Price per SqFt:
$141.1
Tax Legal Description:
STEPHEN'S GLEN AT SILVER OAKS PHASE ONE PB 31 PGS 19-20 LOT 1
Exterior Features
Lot Size:
12479
Lot Features:
Paved
Waterfront:
No
Parking Spaces:
N/A
Parking:
Driveway, Garage Door Opener, Oversized
Roof:
Shingle
Pool:
No
Pool Features:
N/A
Interior Features
Bedrooms:
3
Bathrooms:
2
Heating:
Central, Heat Pump
Cooling:
Central Air
Appliances:
Dishwasher
Furnished:
Yes
Floor:
Carpet, Laminate, Tile
Levels:
One
Additional Features
Property Sub Type:
Single Family Residence
Style:
N/A
Year Built:
1994
Construction Type:
Block, Stucco
Garage Spaces:
Yes
Covered Spaces:
N/A
Direction Faces:
East
Pets Allowed:
Yes
Special Condition:
None
Additional Features:
French Doors, Rain Gutters, Sidewalk, Sliding Doors
Additional Features 2:
Contact HOA for further details.
Map
- Address6545 NORTH LAKE DR
Featured Properties