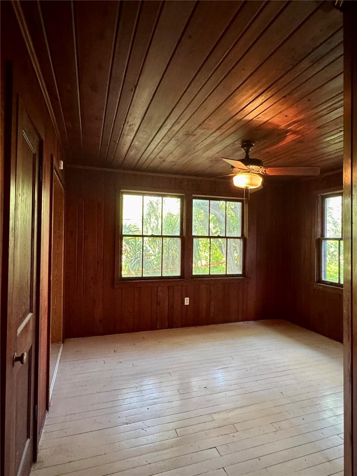
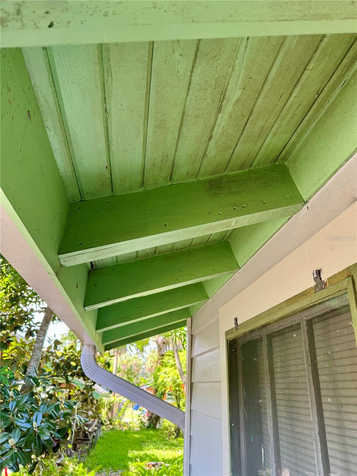
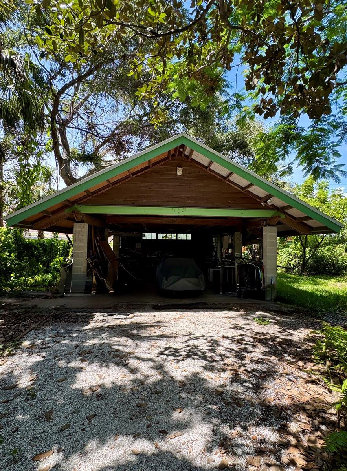
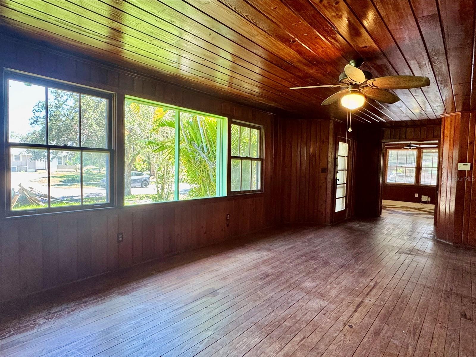
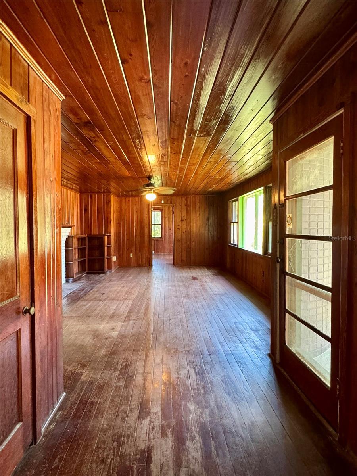
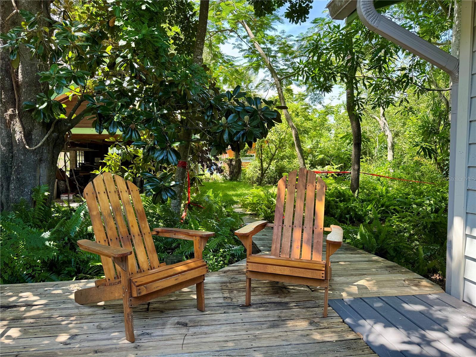
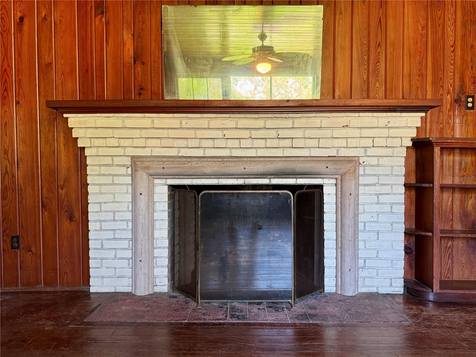
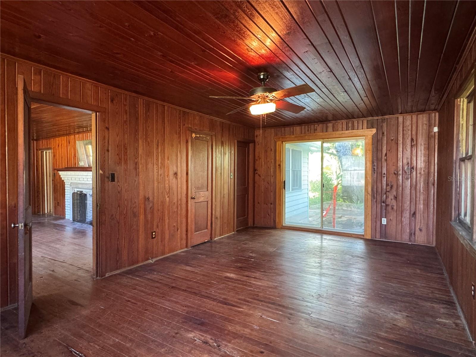
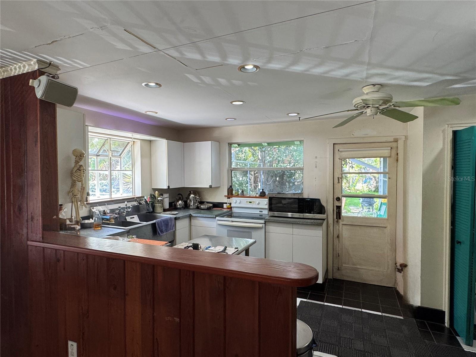
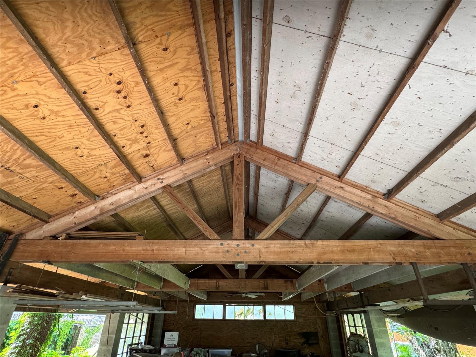
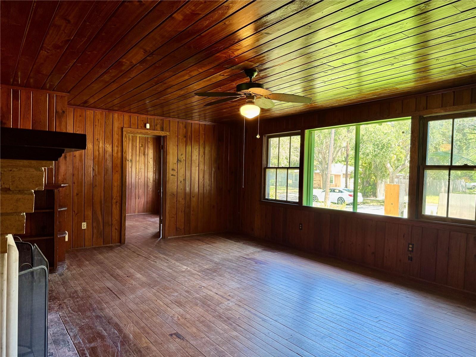
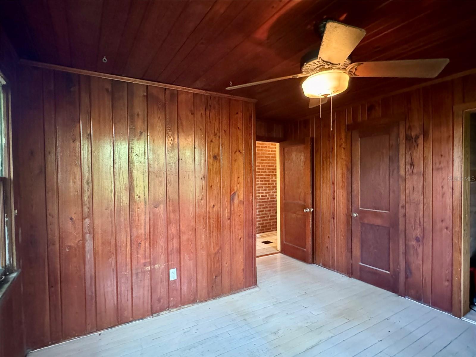
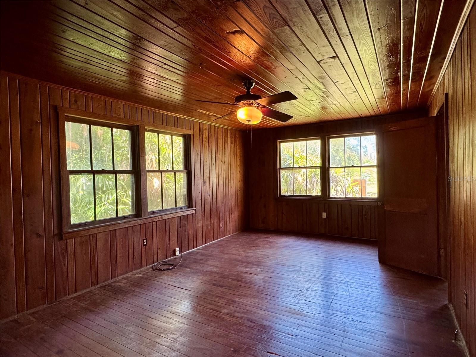
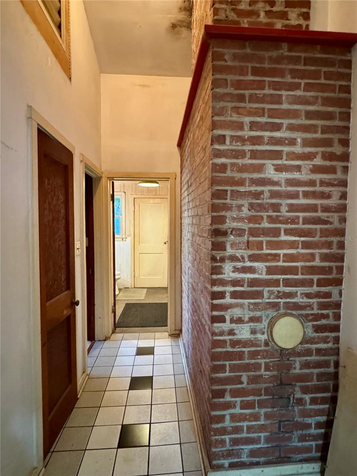
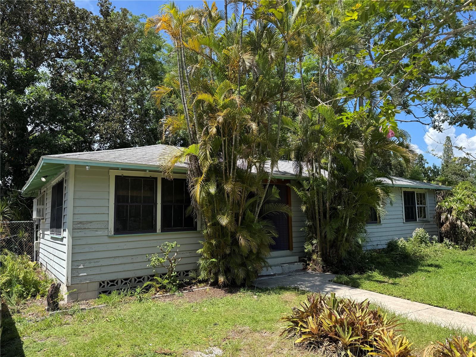
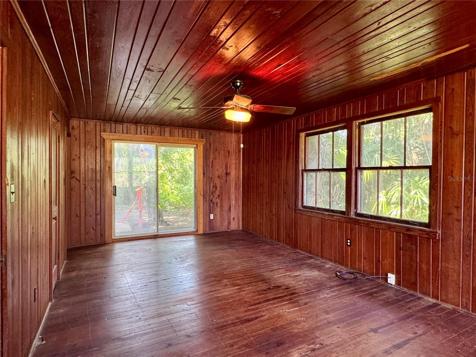
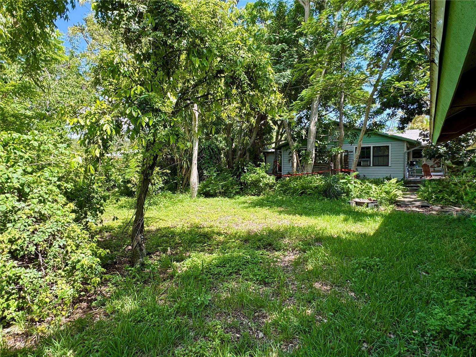
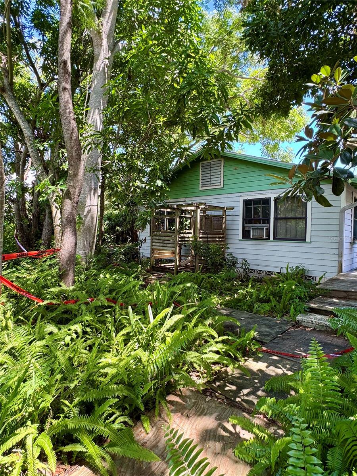
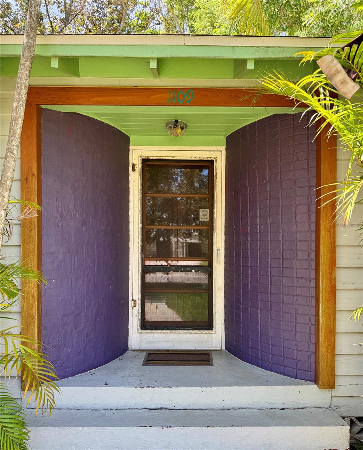
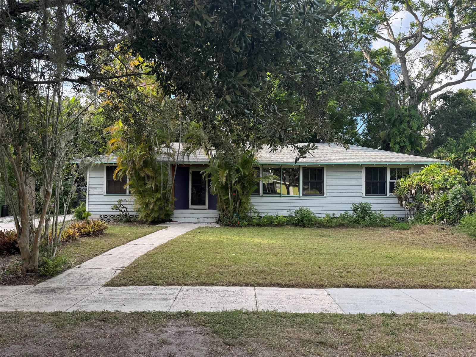
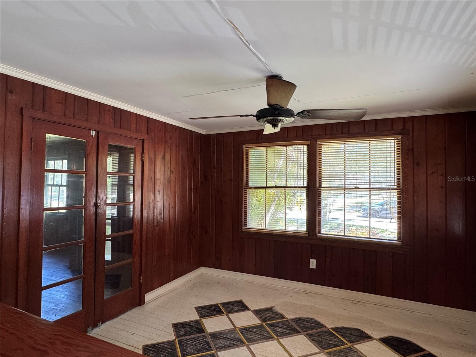
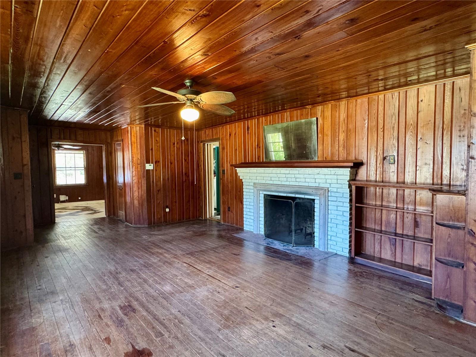
Active
1109 PATTERSON DR
$349,000
Features:
Property Details
Remarks
This vintage Ringling area home offers a unique floor plan with ample opportunities for customization. Located just minutes from downtown, the SRQ Airport, Ringling College, USF, New College, and numerous entertainment venues nestled on a tranquil street. Upon entering the home, you will be captivated by its architectural features reminiscent of a bygone era. The open eave overhang, cypress siding, and wood windows are among the standout details that contribute to its distinct character. The foyer welcomes you with original heart pine floors that extend throughout the floor plan. The living room boasts a spacious picture window overlooking the front yard and a cozy fireplace surrounded by shelves. The master bedroom is generously sized to accommodate a king-size bed, providing ample space for a sitting room that extends to a lush green backyard. The kitchen/dining room on the opposite side of the home is filled with natural light, creating an ideal setting for entertaining. Its spacious layout allows for the transformation of the kitchen into a true chef’s kitchen. A private hallway off the kitchen leads to the second and third bedrooms. The backyard, akin to a private paradise, features a diverse array of trees and a custom-built open carport/workshop. Schedule a viewing of this exceptional home today.
Financial Considerations
Price:
$349,000
HOA Fee:
N/A
Tax Amount:
$828.44
Price per SqFt:
$228.55
Tax Legal Description:
LOTS 127 & 128 BAY HAVEN
Exterior Features
Lot Size:
14253
Lot Features:
City Limits, Oversized Lot, Paved
Waterfront:
No
Parking Spaces:
N/A
Parking:
N/A
Roof:
Shingle
Pool:
No
Pool Features:
N/A
Interior Features
Bedrooms:
3
Bathrooms:
1
Heating:
None
Cooling:
Wall/Window Unit(s), Attic Fan
Appliances:
Dishwasher, Range, Refrigerator
Furnished:
No
Floor:
Tile, Wood
Levels:
One
Additional Features
Property Sub Type:
Single Family Residence
Style:
N/A
Year Built:
1947
Construction Type:
Frame, Wood Siding
Garage Spaces:
No
Covered Spaces:
N/A
Direction Faces:
South
Pets Allowed:
No
Special Condition:
None
Additional Features:
Outdoor Shower
Additional Features 2:
PLEASE SEE CITY OF SARASOTA COUNTY ZONING FOR LEASING RESTRICTIONS.
Map
- Address1109 PATTERSON DR
Featured Properties