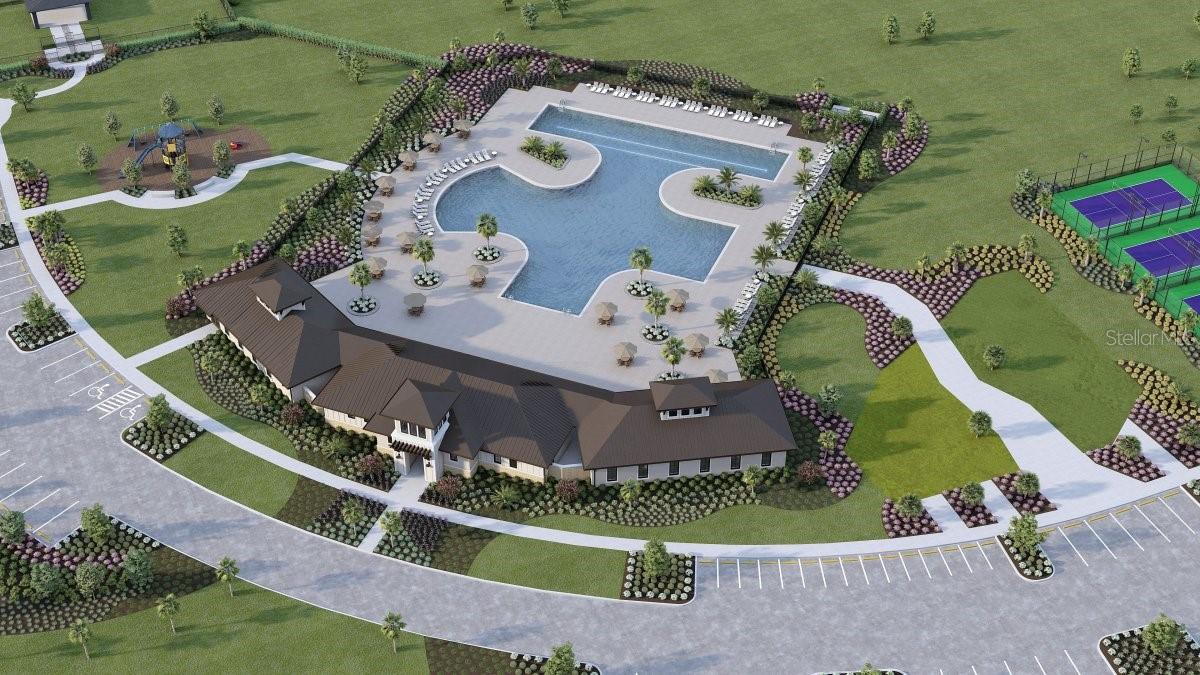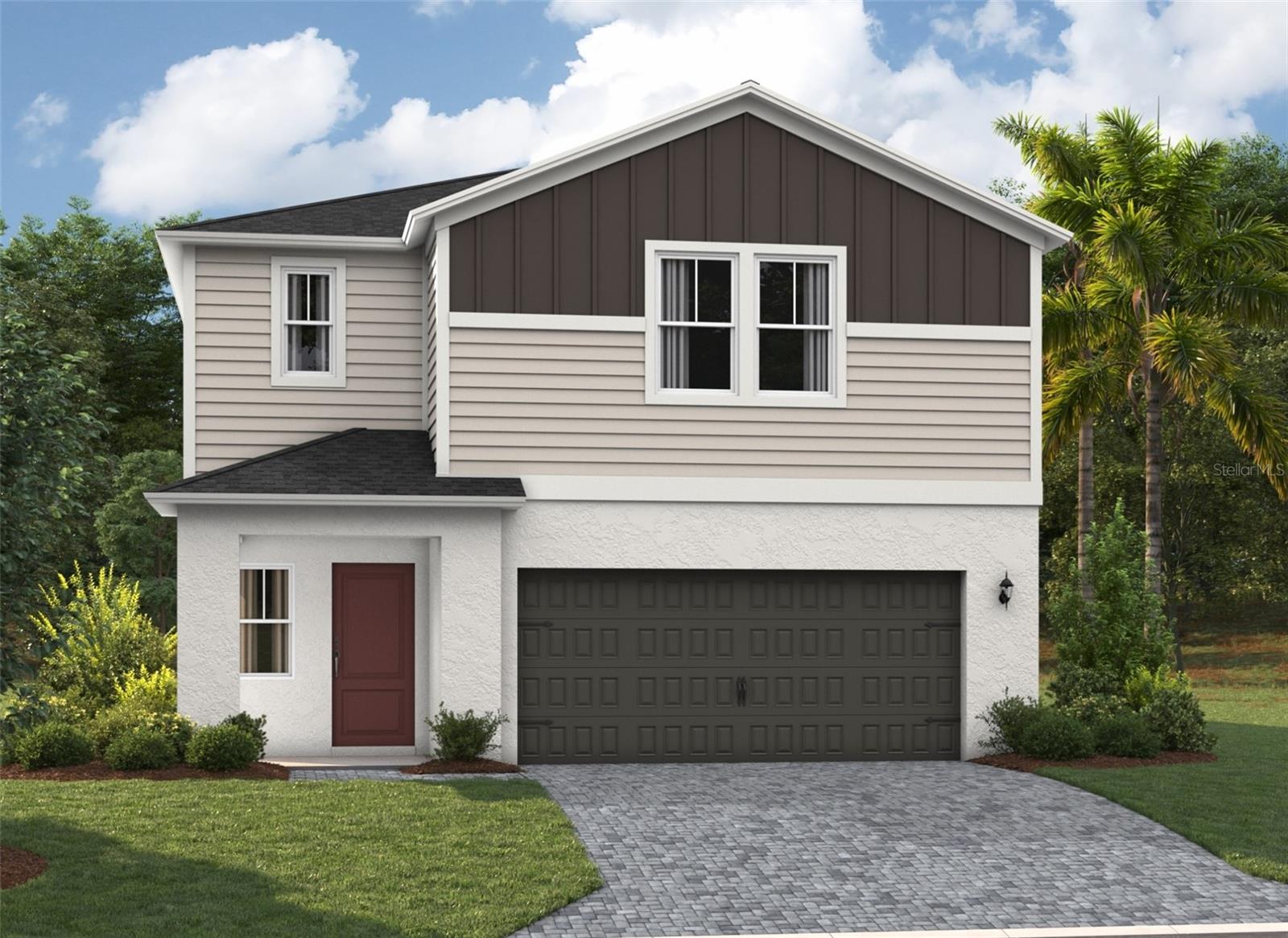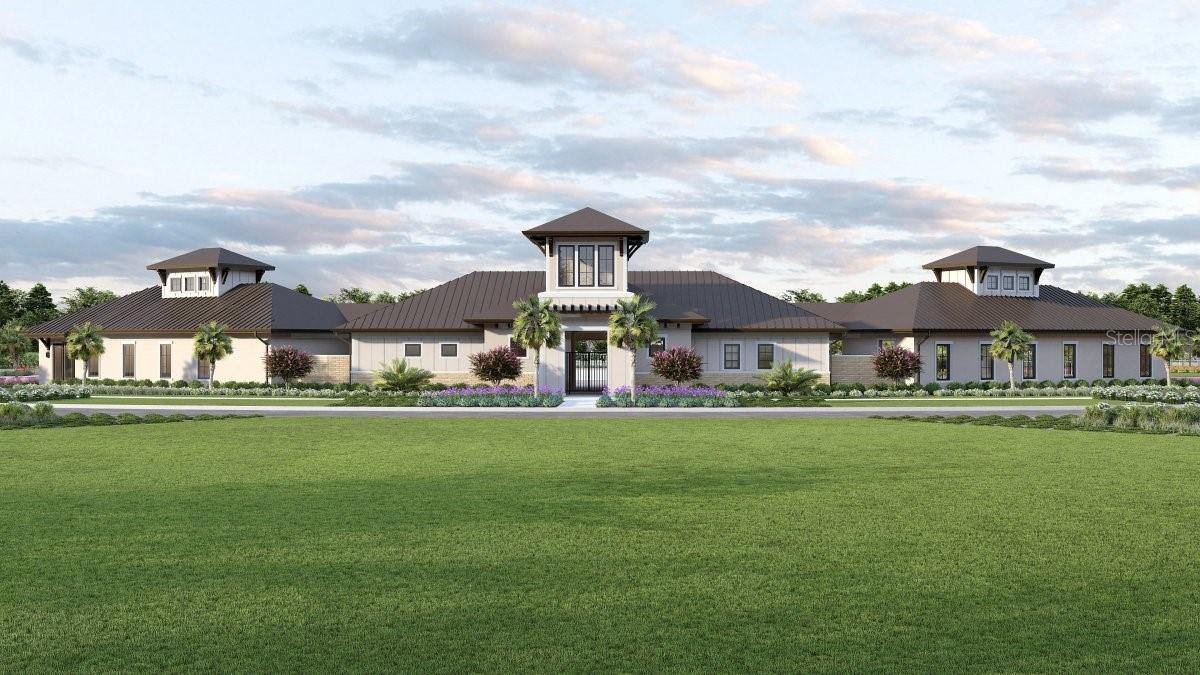


Active
35475 ARBOR RETREAT DR
$459,990
Features:
Property Details
Remarks
One or more photo(s) has been virtually staged. Under Construction. Prepare to be impressed by the Valencia, a two-story home featuring 5 bedrooms, 3 bathrooms, and a 2-car garage. This floorplan is designed for modern living and effortless entertainment. Step through the elegant foyer into a vibrant main living area, complete with a private guest suite for ultimate comfort. The kitchen shines with sleek quartz countertops, stainless steel appliances, and luxurious vinyl plank flooring overlooking the dining area which flows beautifully to the covered lanai through sliding glass doors. Upstairs, you’ll find the secluded owner’s suite complete with a walk-in shower, dual vanity and spacious walk-in closet. Conveniently located by the additional bedrooms is the cleverly designed oversized laundry room with new washer and dryer. Another modern feature of the Valencia is the smart thermostat with voice control, making energy efficient living a breeze. Outside, enjoy the chic elevation and professionally curated landscaping that adds the perfect finishing touch to this exceptional home. Come explore Pasadena Ridge, a new home community in Pasadena Hills. This new lifestyle community is where connection, comfort, and possibility come naturally. Just minutes from charming downtown and with easy access to I-75, Pasadena Ridge blends the warmth of small-town living with the freedom to explore. With thoughtfully designed homes and ample amenities that inspire both relaxation and recreation, residents will enjoy a private club with pickleball courts, a fitness center, playground, and resort-style pool. Pasadena Ridge will also feature open green spaces, including a food truck lawn and an event lawn. Images shown are for illustrative purposes only and may differ from actual home. Completion date subject to change.
Financial Considerations
Price:
$459,990
HOA Fee:
272
Tax Amount:
$3583
Price per SqFt:
$152.77
Tax Legal Description:
THAT POR OF OR 11065 PG 1944 LYING IN SE1/4 OF SEC 19 & LESS POR DESC IN OR 11277 PG 2226 & LESS POR DESC IN OR 11296 PG 0156
Exterior Features
Lot Size:
12464
Lot Features:
N/A
Waterfront:
No
Parking Spaces:
N/A
Parking:
N/A
Roof:
Shingle
Pool:
No
Pool Features:
N/A
Interior Features
Bedrooms:
5
Bathrooms:
3
Heating:
Central
Cooling:
Central Air
Appliances:
Dishwasher, Disposal, Dryer, Microwave, Range, Refrigerator, Washer
Furnished:
No
Floor:
Carpet, Luxury Vinyl
Levels:
One
Additional Features
Property Sub Type:
Single Family Residence
Style:
N/A
Year Built:
2025
Construction Type:
Block, Stucco, Vinyl Siding, Frame
Garage Spaces:
Yes
Covered Spaces:
N/A
Direction Faces:
Northeast
Pets Allowed:
No
Special Condition:
None
Additional Features:
Sliding Doors
Additional Features 2:
See HOA ByLaws
Map
- Address35475 ARBOR RETREAT DR
Featured Properties