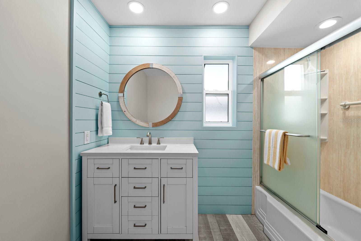
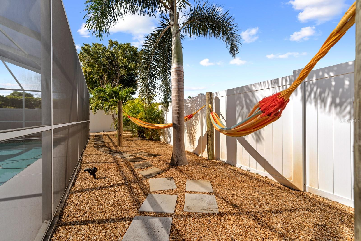
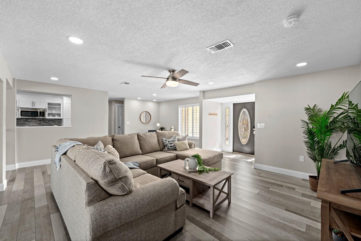
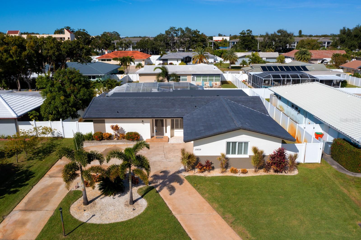
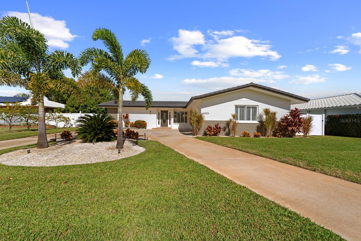
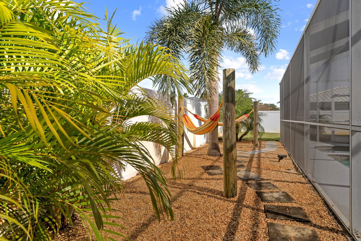
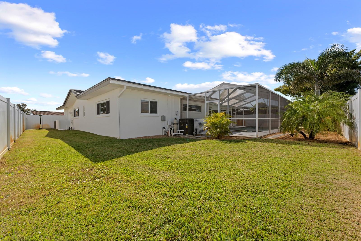
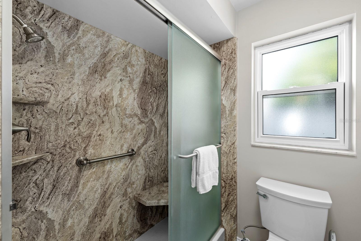
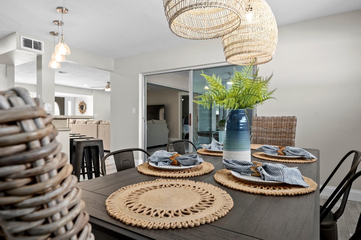
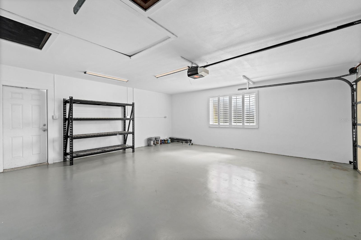
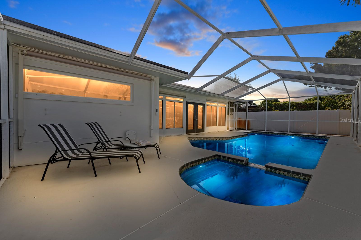
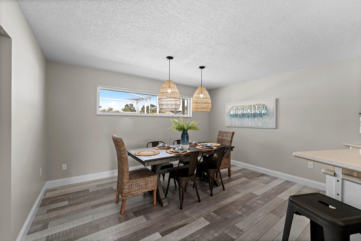
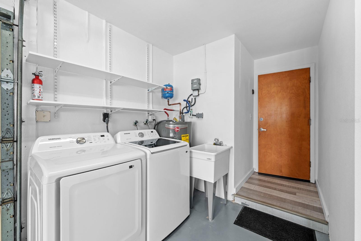
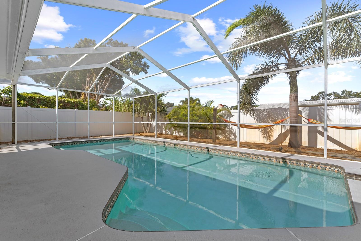
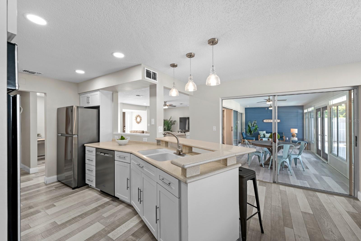
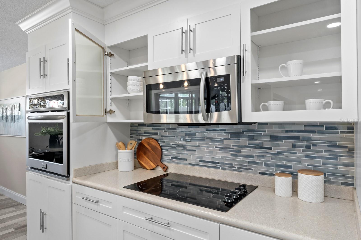
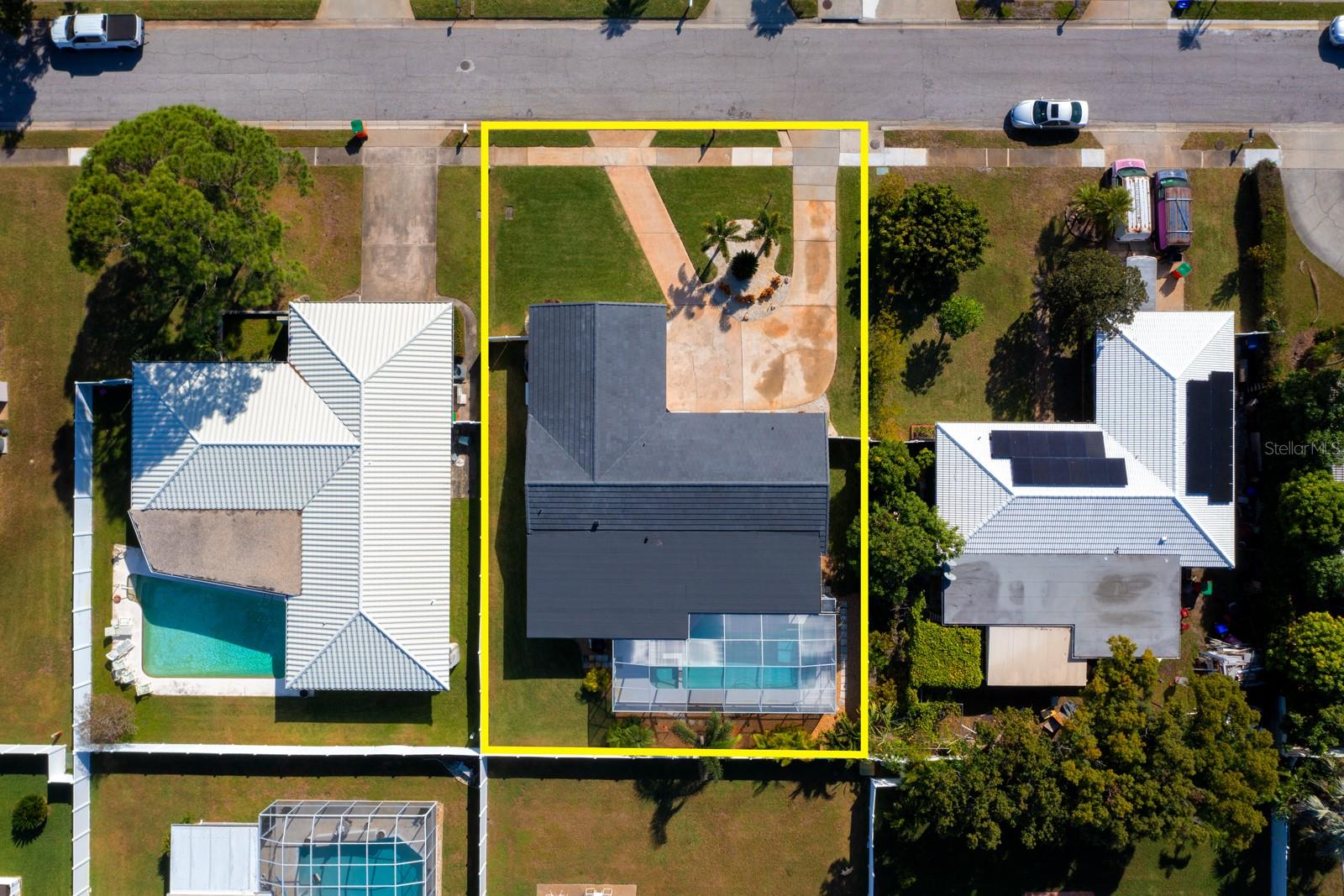
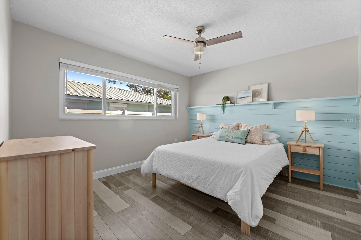
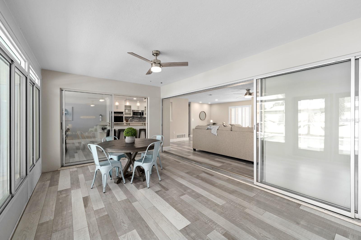
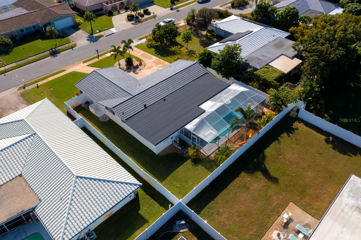
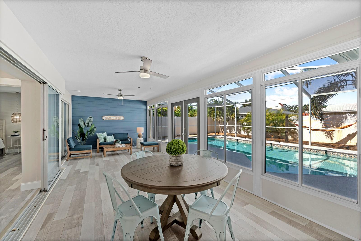
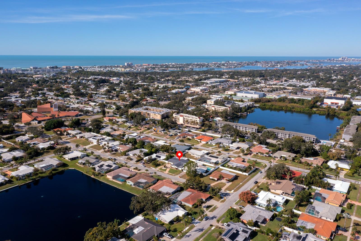
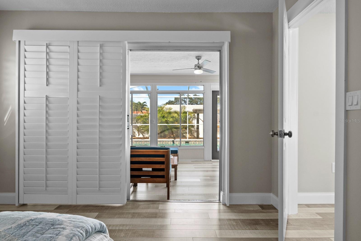
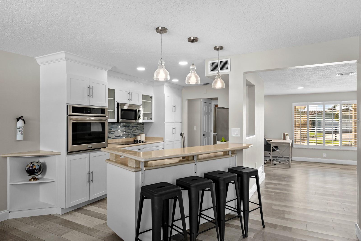
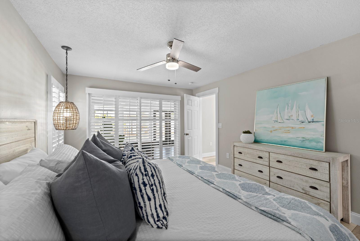
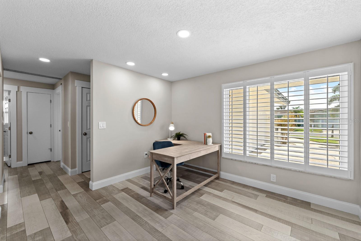
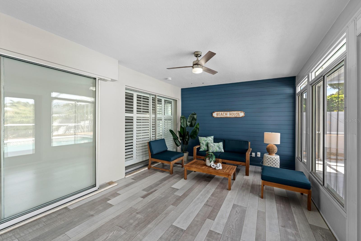
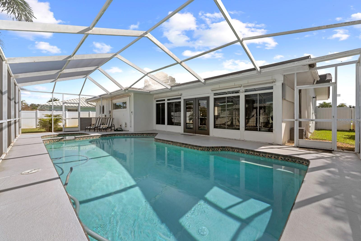
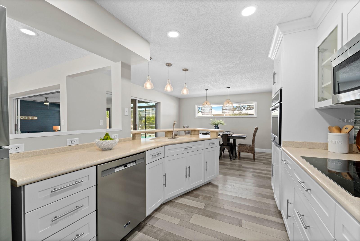
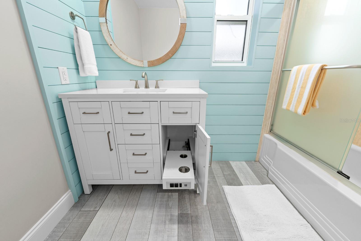
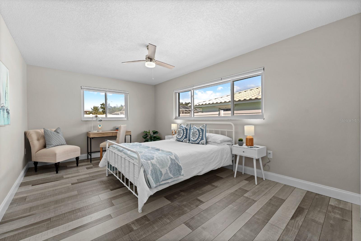
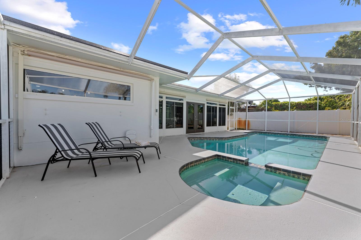
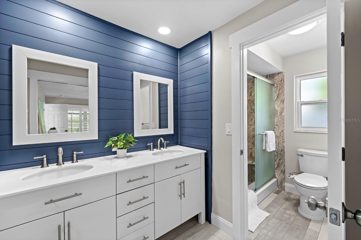
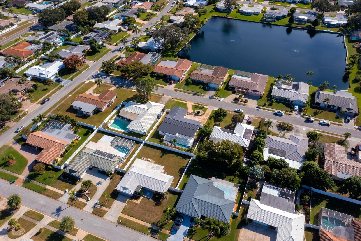
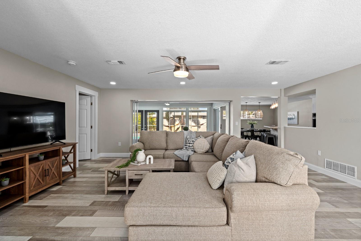
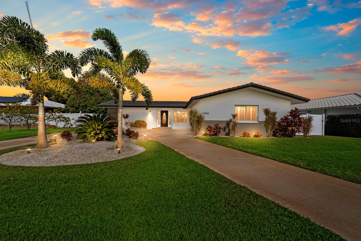
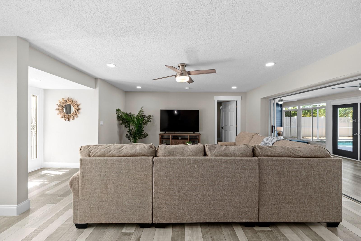
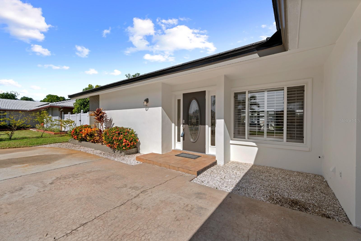
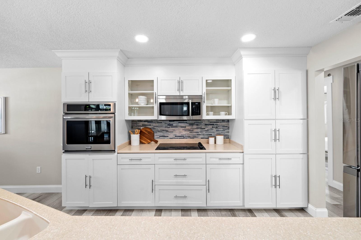
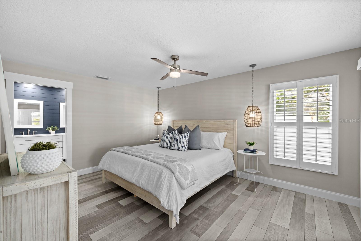
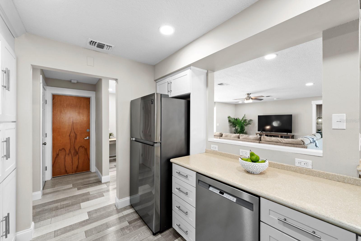
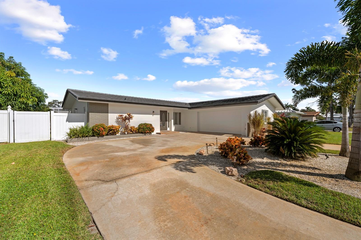
Active
13829 KIMBERLY DR
$650,000
Features:
Property Details
Remarks
Welcome to this beautifully maintained pool home in Largo that’s ready for its new owners. The circular oversized driveway, manicured landscaping and lighting make a great first impression, complemented by a brand new 35-year tile roof, fresh exterior paint, and a spacious side-facing two-car garage. The foyer opens to an expansive, light-filled layout with a three-bedroom, two-bath split floor plan. The enclosed Florida room adds nearly 300 square feet of additional living space and can be accessed from the living room, dining area, and primary suite; a seamless extension of the home that overlooks the pool. The kitchen features a breakfast bar and L-shaped dining space that connects easily to the main living areas. Outside, enjoy a heated saltwater pool with a screened enclosure, surrounded by extra green space for outdoor play or pets. This home has been beautifully updated with wall-to-wall LVP flooring, a new tile roof, HVAC, water heater, and pool heat pump, newer appliances, and a new washer and dryer. Fresh paint throughout gives it a clean, move-in-ready feel. The majority of the furniture (that has never been used) can be included in the purchase. Located in a deed-restricted community with an OPTIONAL HOA, this home sits in a non-flood, non-evacuation zone near Walsingham Park. Top-rated schools like Oakhurst Elementary and Seminole High are nearby, along with shopping, restaurants, and the Gulf beaches just five minutes away. This home has been thoughtfully cared for and it shows. A must-see for anyone looking for comfort, convenience, and coastal proximity at an incredible value. Take a 3D tour here: https://zillow.com/view-imx/bbe1eca2-3dc2-4bbd-aed1-72b596812c7a?initialViewType=pano&setAttribution=mls&utm_source=dashboard&wl=1
Financial Considerations
Price:
$650,000
HOA Fee:
60
Tax Amount:
$8282
Price per SqFt:
$379.45
Tax Legal Description:
HILLCREST MANOR 1ST ADD LOT 43
Exterior Features
Lot Size:
9200
Lot Features:
Landscaped, Paved
Waterfront:
No
Parking Spaces:
N/A
Parking:
Circular Driveway, Garage Door Opener, Garage Faces Side
Roof:
Tile
Pool:
Yes
Pool Features:
Gunite, Heated, In Ground, Salt Water, Screen Enclosure
Interior Features
Bedrooms:
3
Bathrooms:
2
Heating:
Central
Cooling:
Central Air
Appliances:
Dishwasher, Disposal, Dryer, Electric Water Heater, Exhaust Fan, Freezer, Microwave, Range, Refrigerator, Washer
Furnished:
Yes
Floor:
Luxury Vinyl
Levels:
One
Additional Features
Property Sub Type:
Single Family Residence
Style:
N/A
Year Built:
1972
Construction Type:
Block, Stucco
Garage Spaces:
Yes
Covered Spaces:
N/A
Direction Faces:
South
Pets Allowed:
No
Special Condition:
None
Additional Features:
Lighting, Private Mailbox, Sliding Doors
Additional Features 2:
Rentals of less than six months are prohibited. Hillcrestmanorhoa.org
Map
- Address13829 KIMBERLY DR
Featured Properties