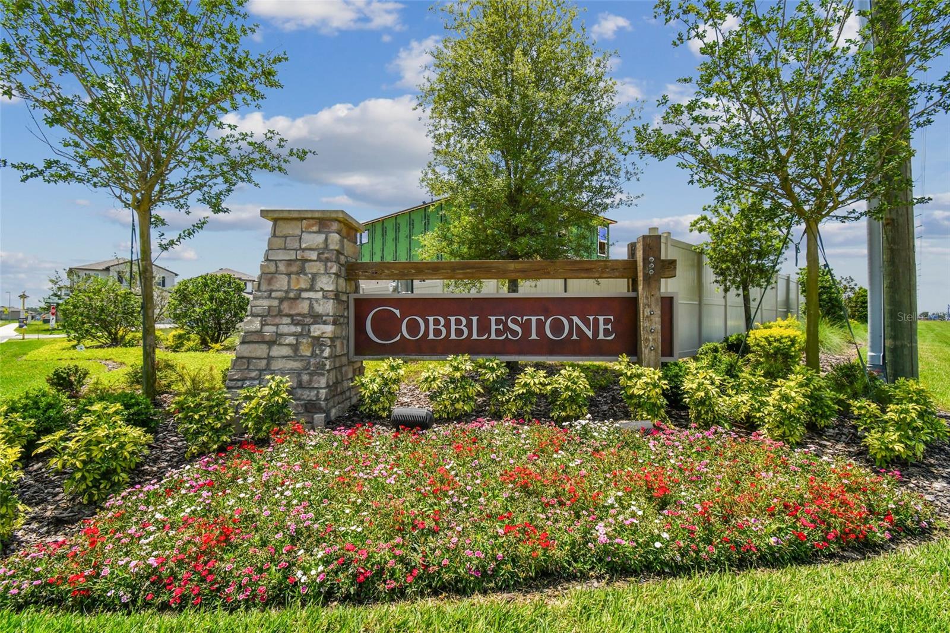
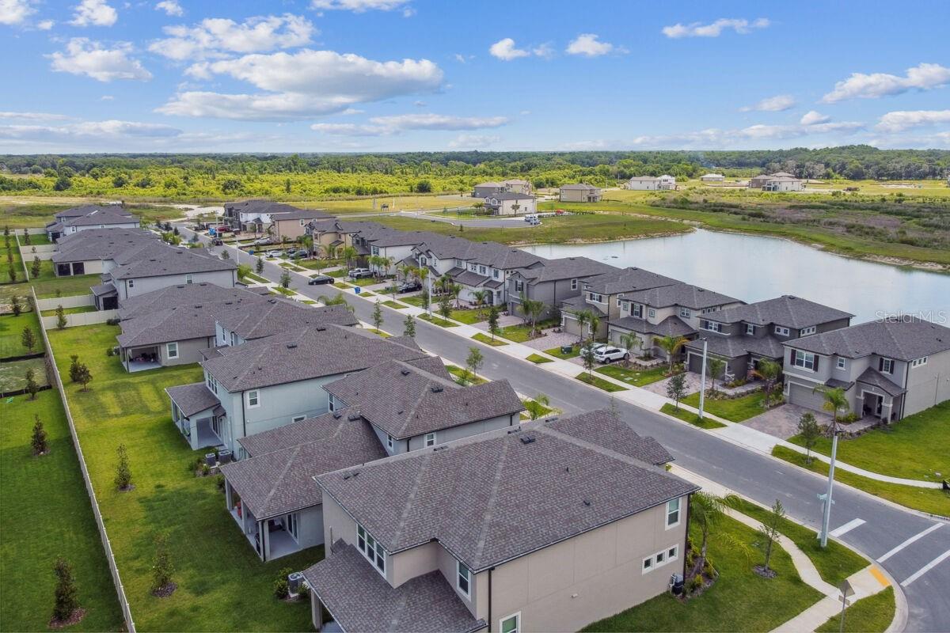
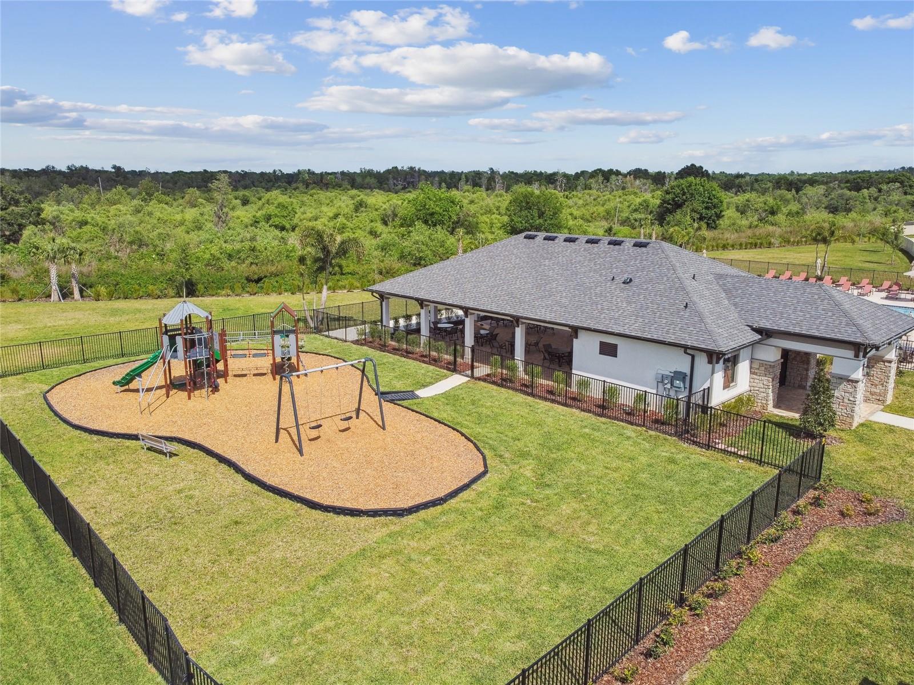
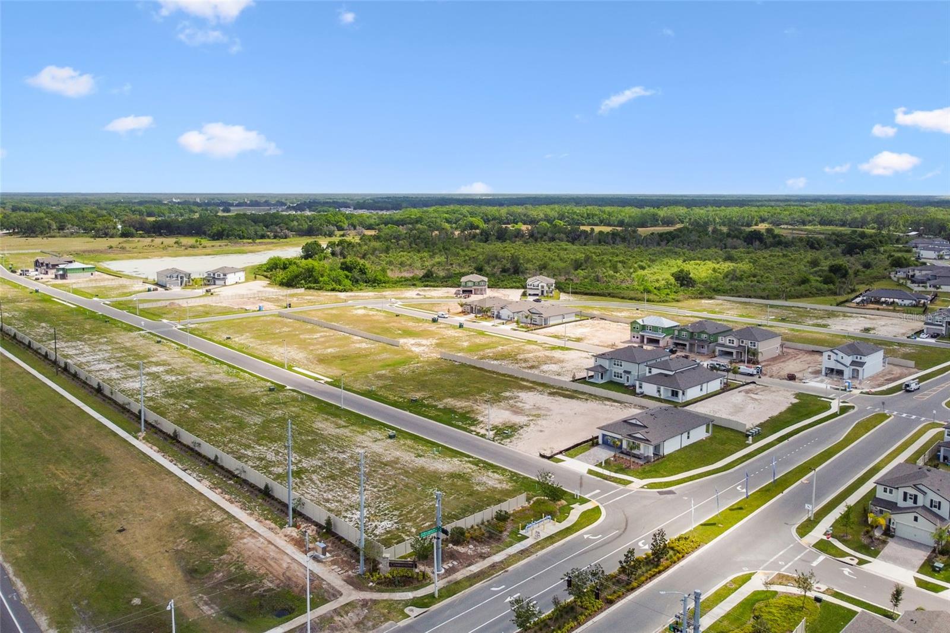
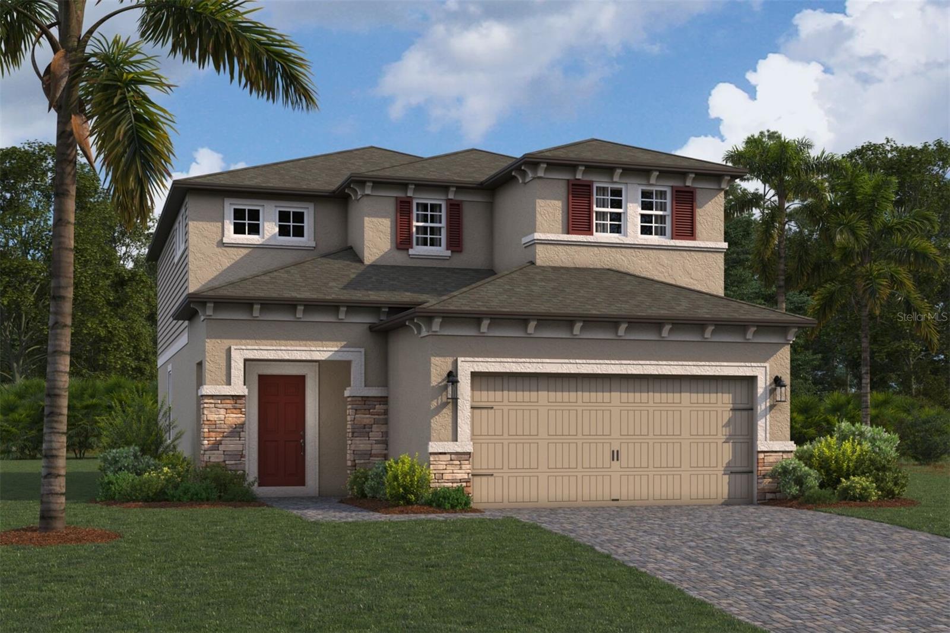
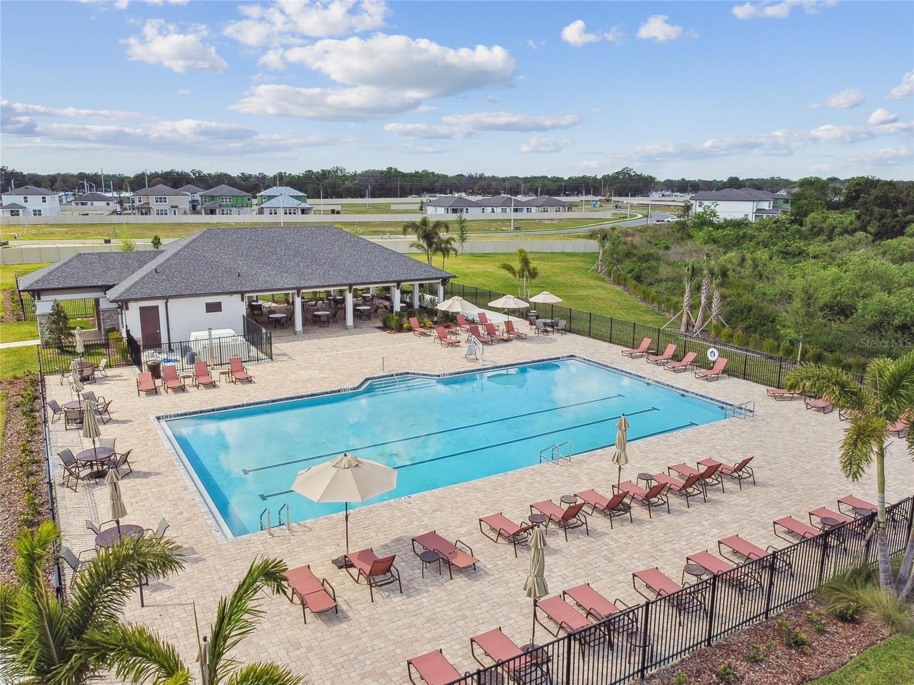
$387,798
Features:
Property Details
Remarks
Under Construction. New construction home by M/I Homes in Cobblestone. Popular Miralles floorplan, elevation C. Located at 3001 Misty Marble Drive in Zephyrhills, this new construction home built by M/I Homes offers 2,143 square feet of thoughtfully designed living space. The elegant 4-bedroom, 3-bathroom home provides comfortable living with quality craftsmanship throughout. Step inside and find the following design features: 4 well-appointed bedrooms including a first-floor guest bedroom 3 full bathrooms including an en-suite bathroom in the owner's bedroom Convenient second-floor laundry room 13'6" x 6' lanai 2-car garage This new construction home combines practical design with attractive features to create an inviting atmosphere. The floorplan allows for natural light to fill the open-concept living areas, creating a warm and welcoming environment for daily living and social gatherings. Your upstairs owner's bedroom serves as a private retreat with its own en-suite bathroom. The additional bedrooms provide ample space for family members, guests, or home offices. New construction means you'll enjoy the benefits of contemporary building standards, energy-efficient systems, and the opportunity to be the first to call this address home. *Photos shown are for representational purposes only and may not depict the actual home.
Financial Considerations
Price:
$387,798
HOA Fee:
160
Tax Amount:
$2030.6
Price per SqFt:
$180.96
Tax Legal Description:
COBBLESTONE PHASE 1 PB 87 PG 015 LOT 12
Exterior Features
Lot Size:
4400
Lot Features:
In County, Level, Sidewalk, Paved
Waterfront:
No
Parking Spaces:
N/A
Parking:
Driveway
Roof:
Shingle
Pool:
No
Pool Features:
N/A
Interior Features
Bedrooms:
4
Bathrooms:
3
Heating:
Central
Cooling:
Central Air
Appliances:
Dishwasher, Disposal, Dryer, Microwave, Range, Refrigerator, Washer
Furnished:
Yes
Floor:
Carpet, Tile
Levels:
Two
Additional Features
Property Sub Type:
Single Family Residence
Style:
N/A
Year Built:
2025
Construction Type:
Block, HardiPlank Type, Stucco
Garage Spaces:
Yes
Covered Spaces:
N/A
Direction Faces:
Southeast
Pets Allowed:
Yes
Special Condition:
None
Additional Features:
Sidewalk, Sliding Doors
Additional Features 2:
See sales associate for more information.
Map
- Address
Featured Properties