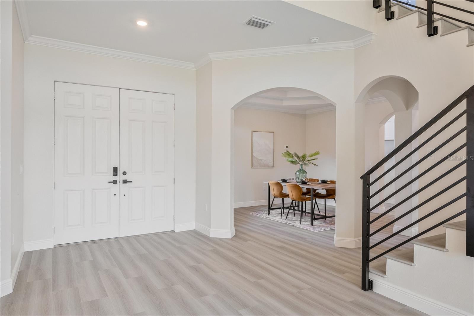
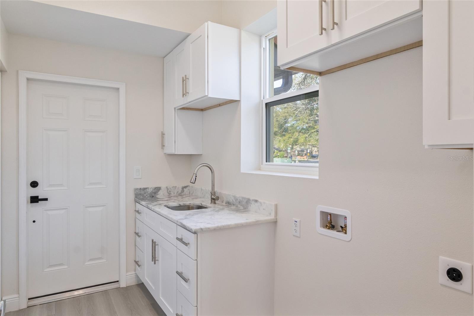
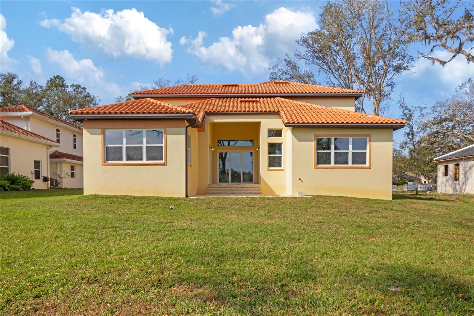
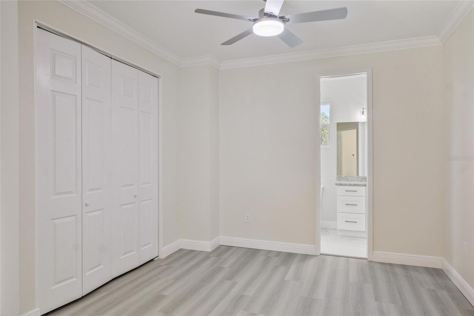
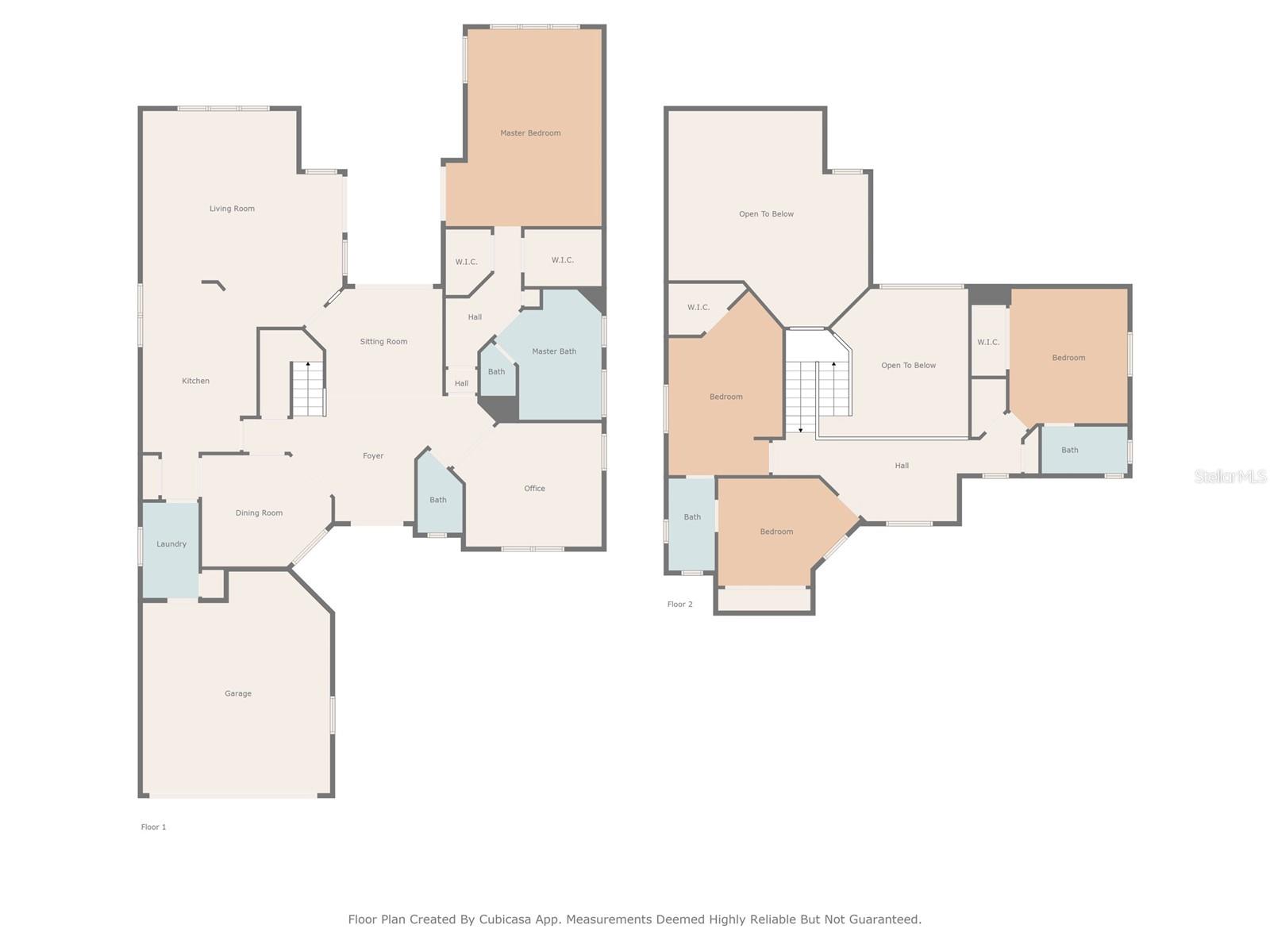
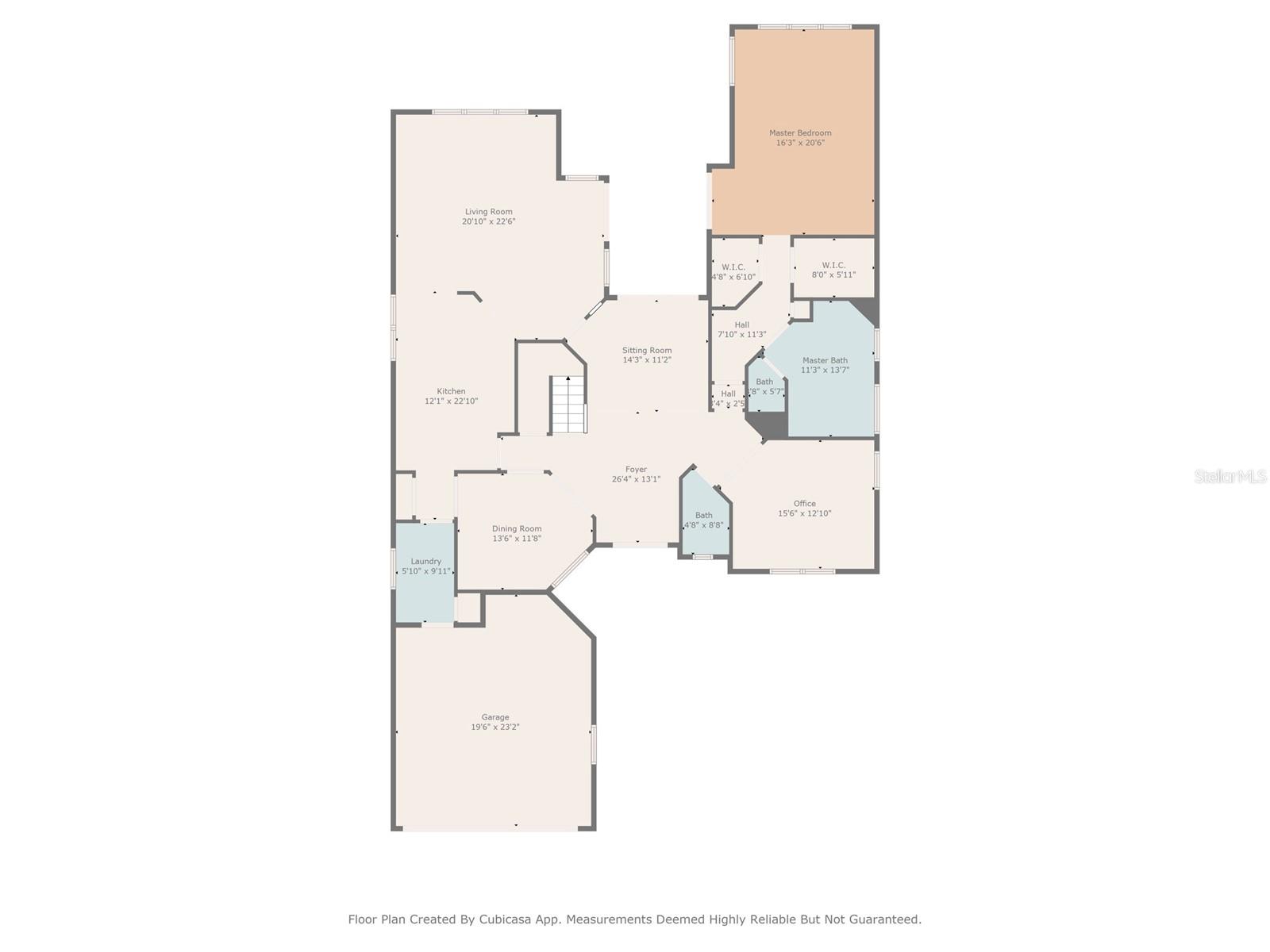
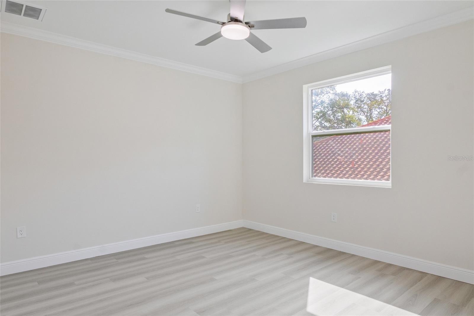
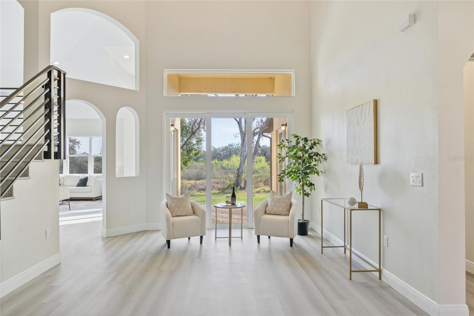
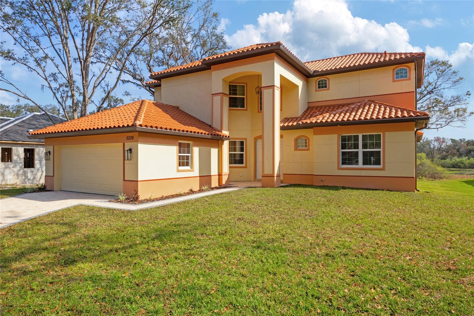
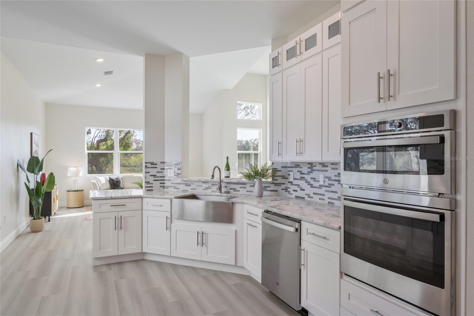
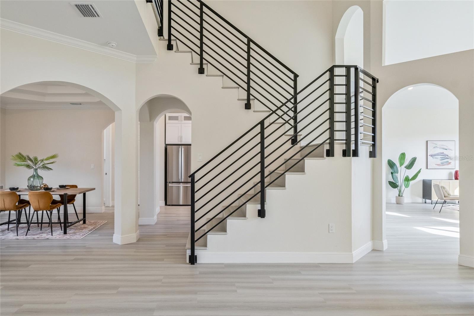
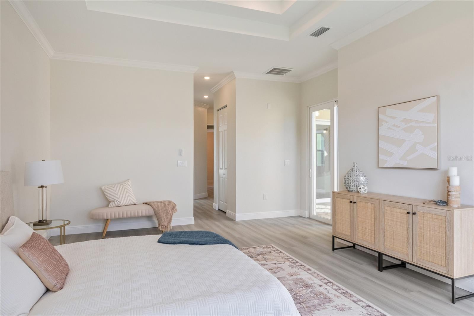
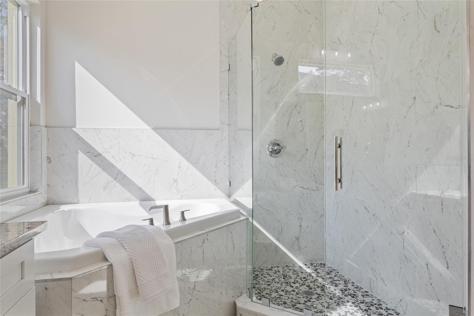
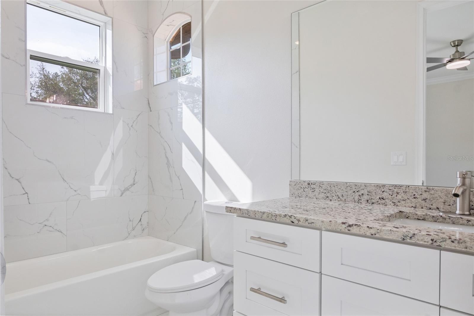
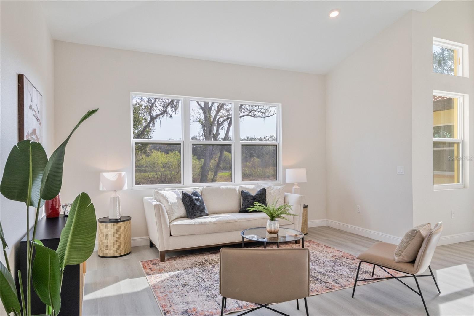
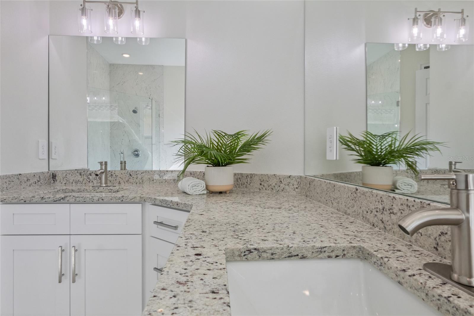
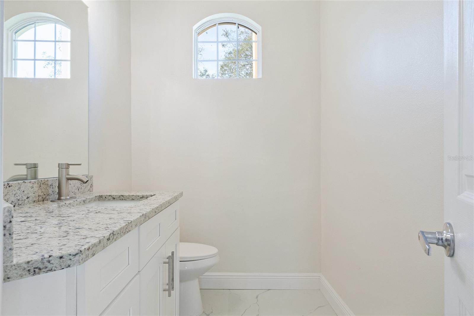
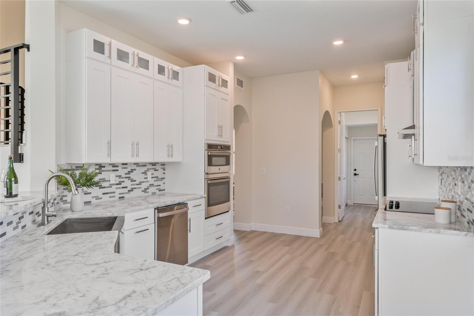
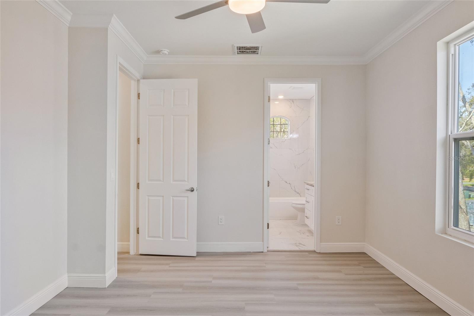
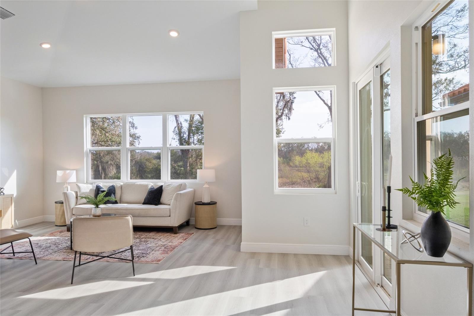
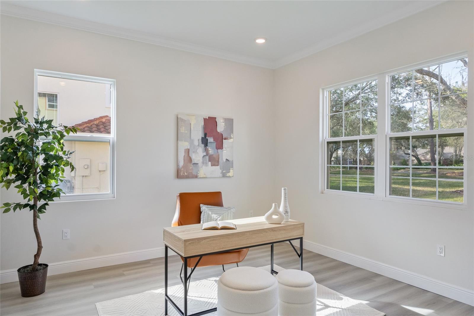
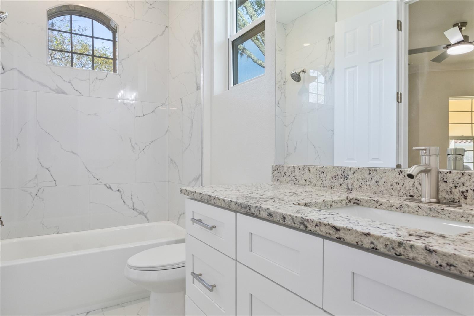
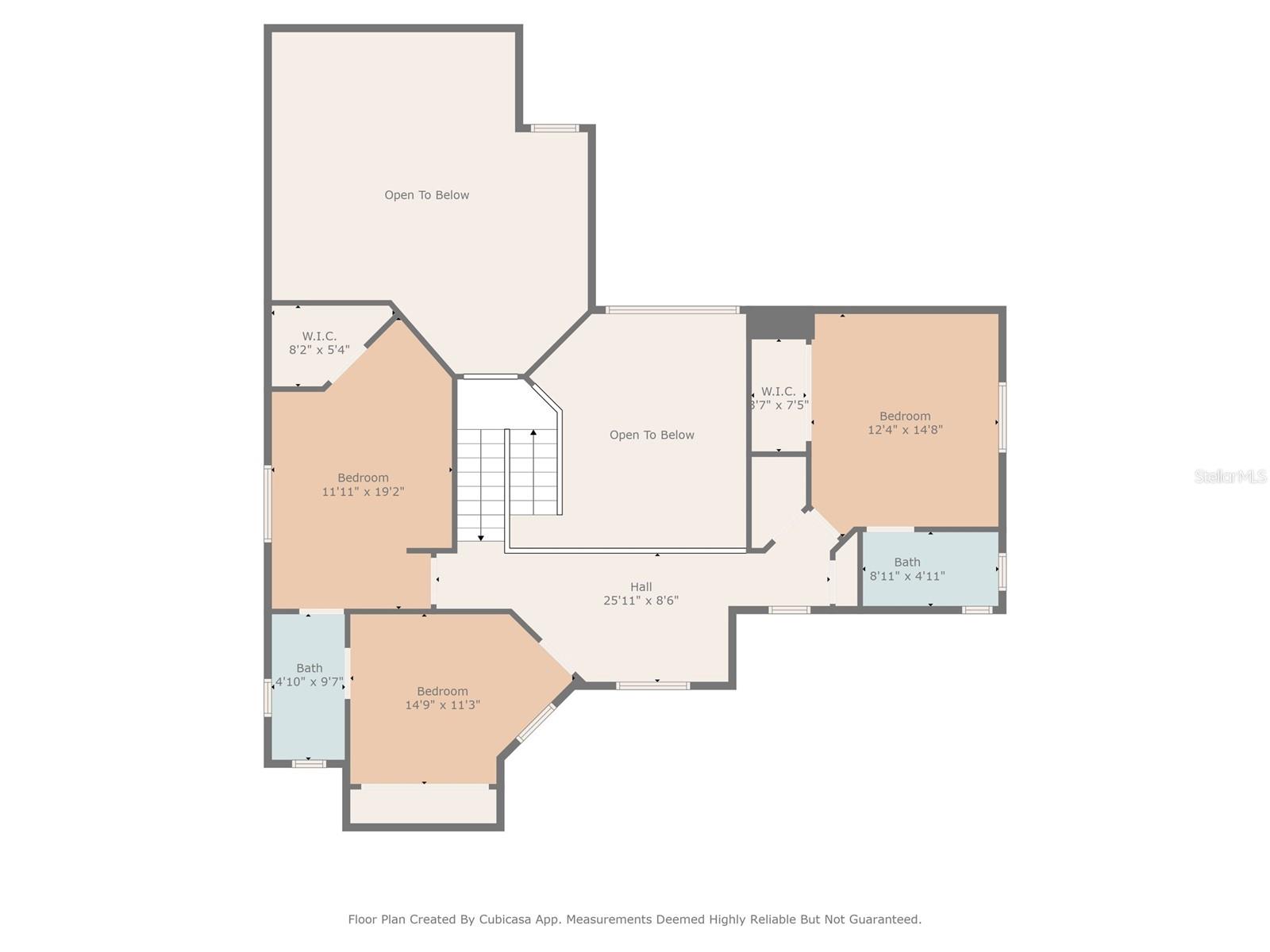
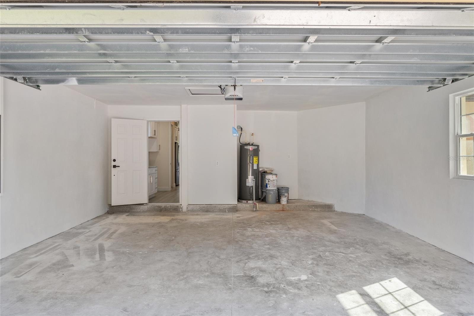
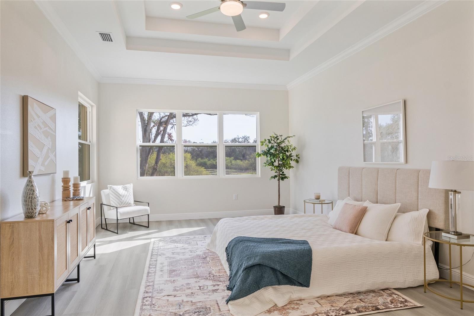
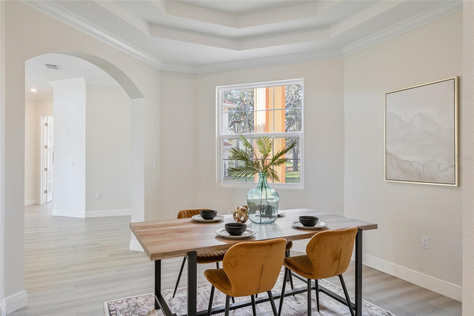
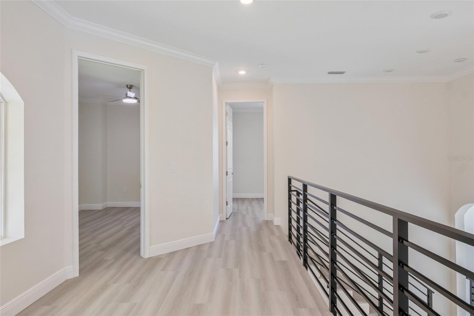
Active
5226 GOLF LINKS BLVD
$799,900
Features:
Property Details
Remarks
Welcome to this stunning new construction home, nestled just outside of Wesley Chapel, offering the perfect blend of modern elegance and family-friendly comfort. Ideally situated near the vibrant Crystal Lagoon, shopping and dining at Wiregrass Mall, and the convenience of nearby retail outlets, this home puts you just moments away from all the action—while still offering a peaceful retreat away from the hustle and bustle. With four spacious bedrooms and 3 1/2 bathrooms, this home boasts an open-concept floor plan designed for both functionality and style. A chef’s kitchen features high-end finishes and ample space for culinary creativity, while the inviting living areas are perfect for family gatherings and entertaining. The stunning LVP flooring throughout the home adds a sleek, modern touch, while the iron railings at the entryway make a grand first impression. Step outside to your private backyard oasis, offering serene water views and plenty of space for a future family pool. Whether you're hosting a summer barbecue or simply enjoying a quiet evening with loved ones, this outdoor space is perfect for relaxation and making lasting memories. This home effortlessly combines luxurious finishes, modern amenities, and a prime location—making it the perfect choice for families seeking both convenience and tranquility. Don’t miss out on the opportunity to make this exquisite property your new home!
Financial Considerations
Price:
$799,900
HOA Fee:
122
Tax Amount:
$1290.29
Price per SqFt:
$246.12
Tax Legal Description:
WATERFORD ON LAKE BERNADETTE PB 31 PGS 10-11 LOT 2
Exterior Features
Lot Size:
25569
Lot Features:
Cleared, Landscaped, Oversized Lot, Sidewalk, Paved
Waterfront:
No
Parking Spaces:
N/A
Parking:
Driveway, Garage Door Opener, Oversized
Roof:
Tile
Pool:
No
Pool Features:
N/A
Interior Features
Bedrooms:
4
Bathrooms:
4
Heating:
Central, Electric, Zoned
Cooling:
Central Air, Zoned
Appliances:
Built-In Oven, Cooktop, Dishwasher, Disposal, Electric Water Heater, Microwave, Range Hood, Refrigerator
Furnished:
No
Floor:
Luxury Vinyl, Tile
Levels:
Two
Additional Features
Property Sub Type:
Single Family Residence
Style:
N/A
Year Built:
2024
Construction Type:
Block, Stucco
Garage Spaces:
Yes
Covered Spaces:
N/A
Direction Faces:
West
Pets Allowed:
Yes
Special Condition:
None
Additional Features:
Hurricane Shutters, Lighting, Private Mailbox, Rain Gutters, Sidewalk, Sliding Doors
Additional Features 2:
Please contact HOA regarding any leasing restrictions.
Map
- Address5226 GOLF LINKS BLVD
Featured Properties