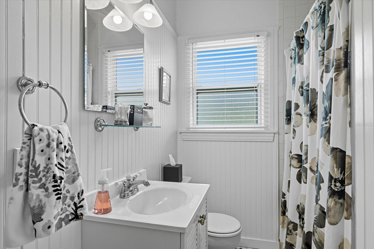
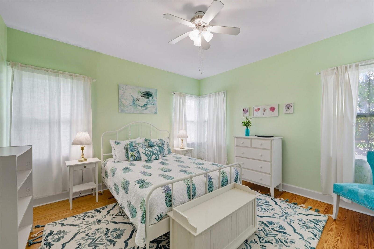
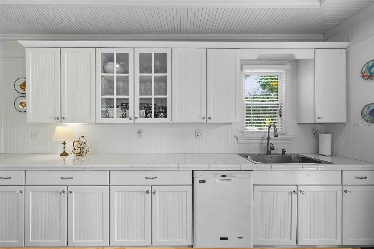
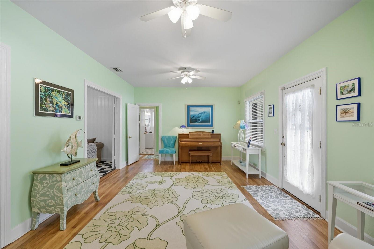
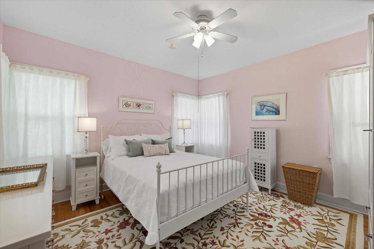
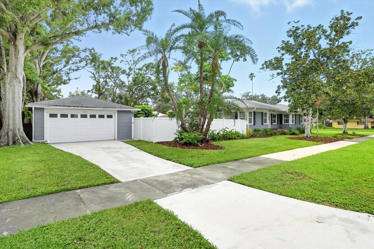
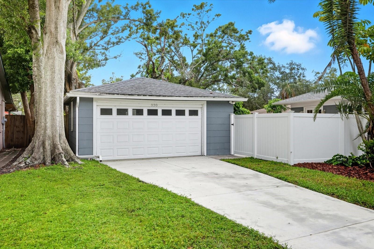
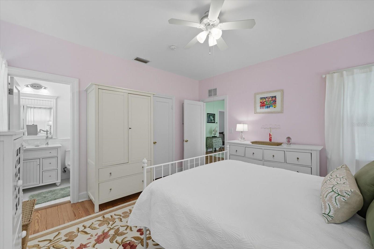
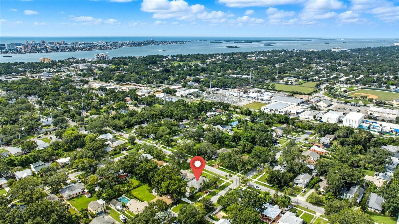
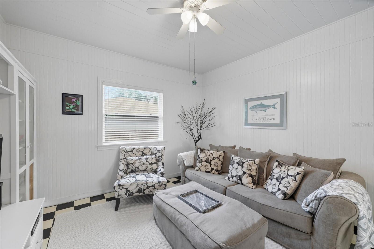
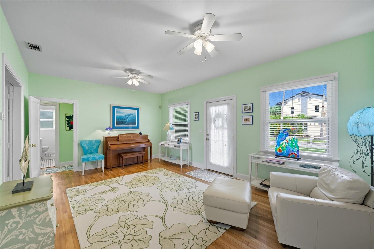
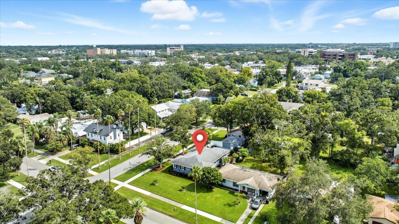
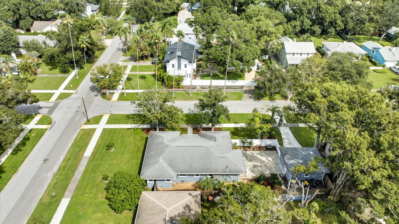
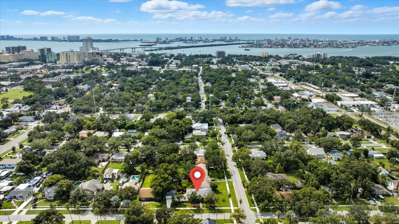
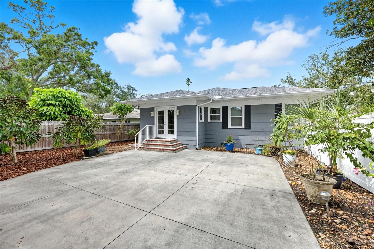
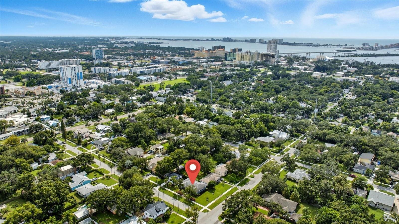
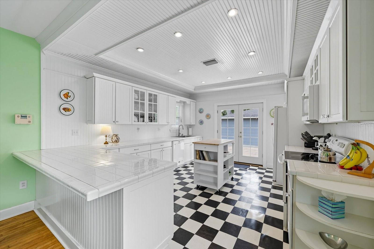
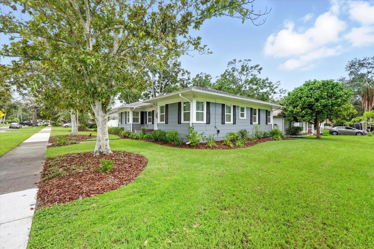
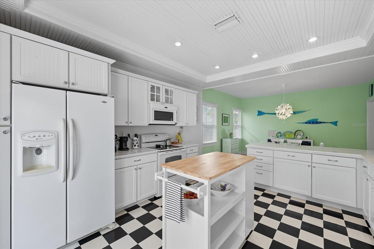
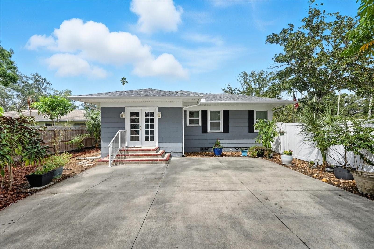
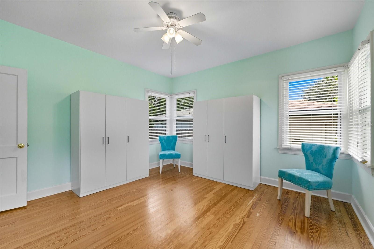
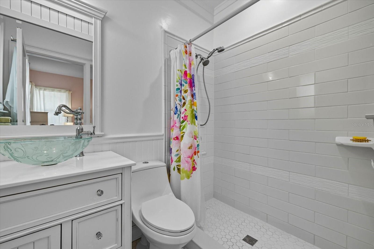
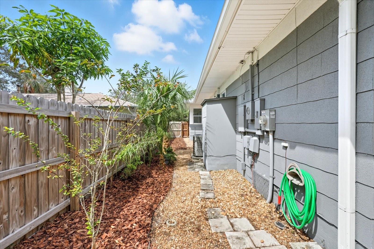
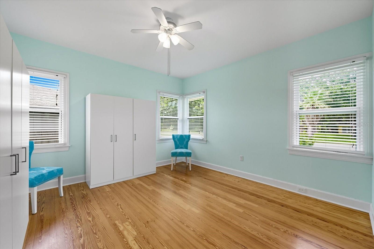
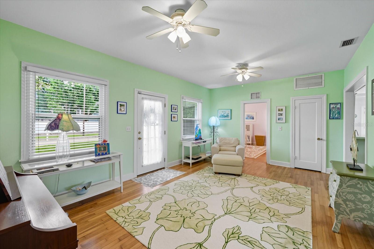
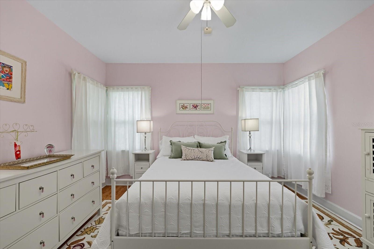
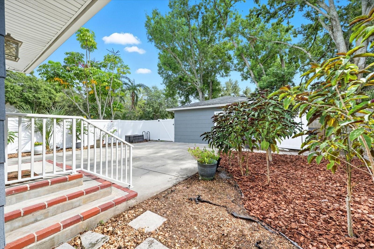
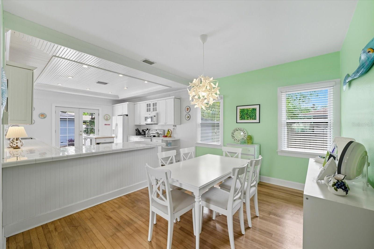
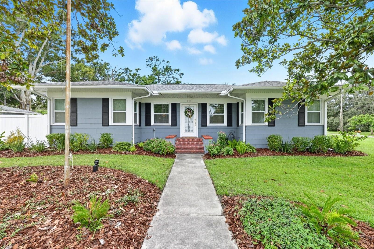
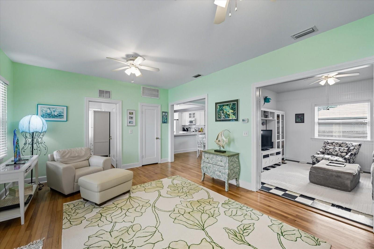
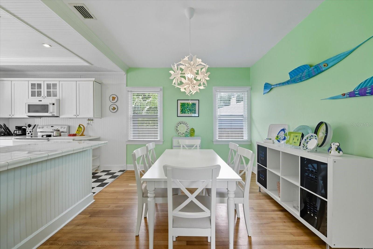
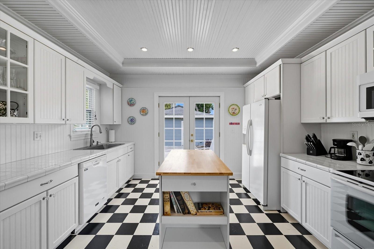
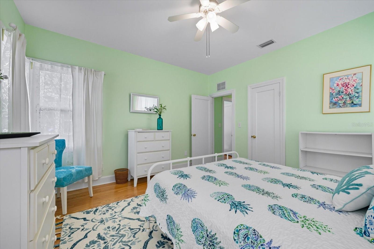
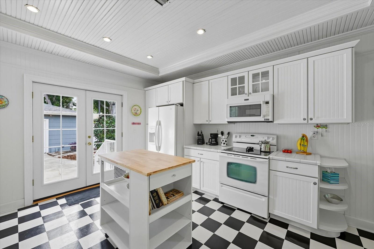
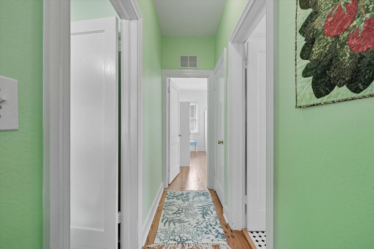
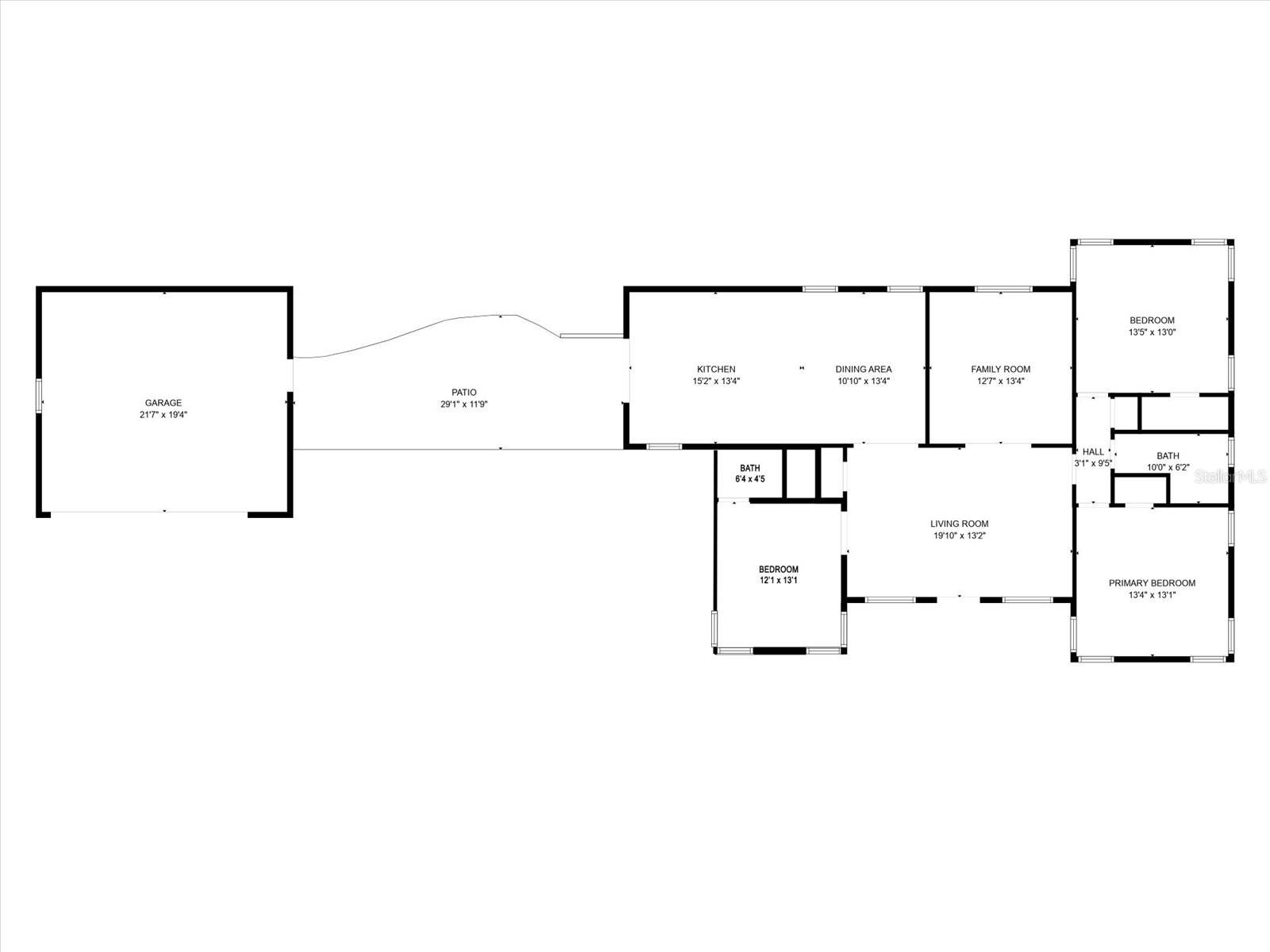
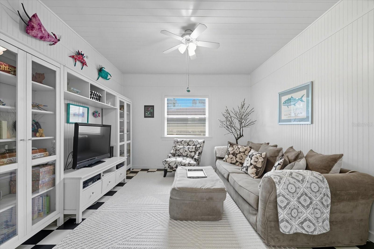
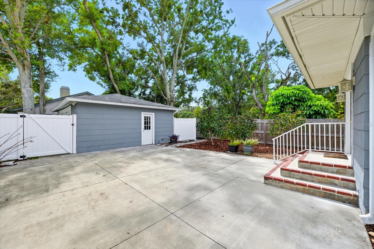
Active
320 N MADISON AVE
$499,999
Features:
Property Details
Remarks
This home is nestled in Clearwater’s historic Country Club Estates. Adjacent to the Clearwater Country Club a semi-private 18 hole course designed by Herbert Strong. Also, just minutes to Clearwater Beach, Dunedin and only 25 minutes to Tampa International Airport. This delightful Craftsman-style home, built in 1940, boasts a perfect blend of original charm and modern conveniences. With 1,509 square feet, the residence offers 3 comfortable bedrooms and 2 pristine bathrooms, all nestled on an oversized 9,753 square foot corner lot. The tree-lined streets add an extra layer of allure to this enchanting property. Step inside to discover beautifully restored original wood floors and high ceilings, enhancing the home's warm and inviting atmosphere. The spacious kitchen-dining combo is equipped with a breakfast bar, perfect for casual meals or entertaining guests. The kitchen opens up to a large private, enclosed, courtyard perfect for outdoor grilling and play. Additional features include a detached two-car garage with brand new driveway. The exterior boasts meticulous landscaping and provides ample space for outdoor gatherings. Embrace the opportunity to own a slice of history with this captivating home!
Financial Considerations
Price:
$499,999
HOA Fee:
N/A
Tax Amount:
$1167.35
Price per SqFt:
$331.34
Tax Legal Description:
COUNTRY CLUB ADD BLK 2, LOT 17
Exterior Features
Lot Size:
9753
Lot Features:
Corner Lot
Waterfront:
No
Parking Spaces:
N/A
Parking:
N/A
Roof:
Shingle
Pool:
No
Pool Features:
N/A
Interior Features
Bedrooms:
3
Bathrooms:
2
Heating:
Central
Cooling:
Central Air
Appliances:
Dishwasher, Dryer, Electric Water Heater, Microwave, Range, Refrigerator, Washer
Furnished:
No
Floor:
Tile, Vinyl, Wood
Levels:
One
Additional Features
Property Sub Type:
Single Family Residence
Style:
N/A
Year Built:
1940
Construction Type:
Frame
Garage Spaces:
Yes
Covered Spaces:
N/A
Direction Faces:
East
Pets Allowed:
Yes
Special Condition:
None
Additional Features:
Courtyard, French Doors, Garden, Rain Gutters, Sidewalk
Additional Features 2:
Check with Municipality
Map
- Address320 N MADISON AVE
Featured Properties