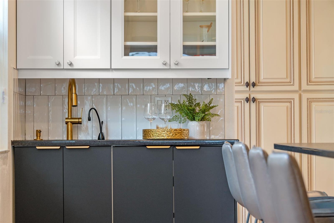
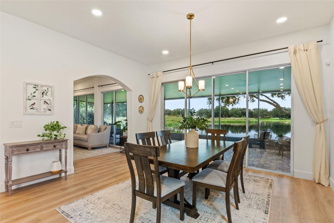
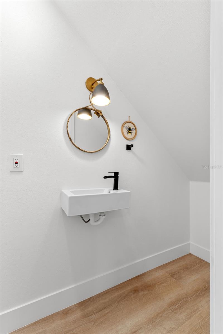
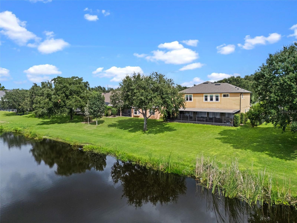
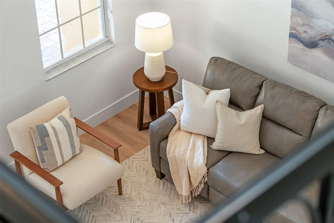
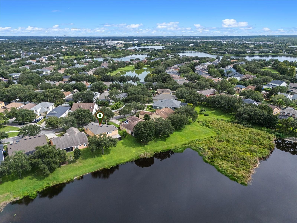
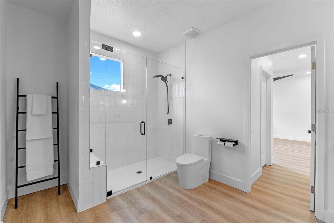
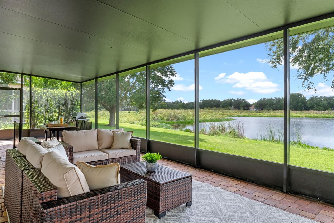
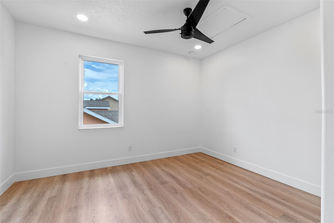
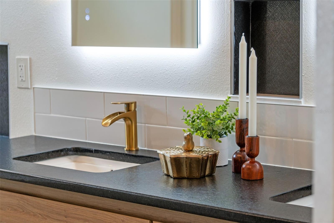
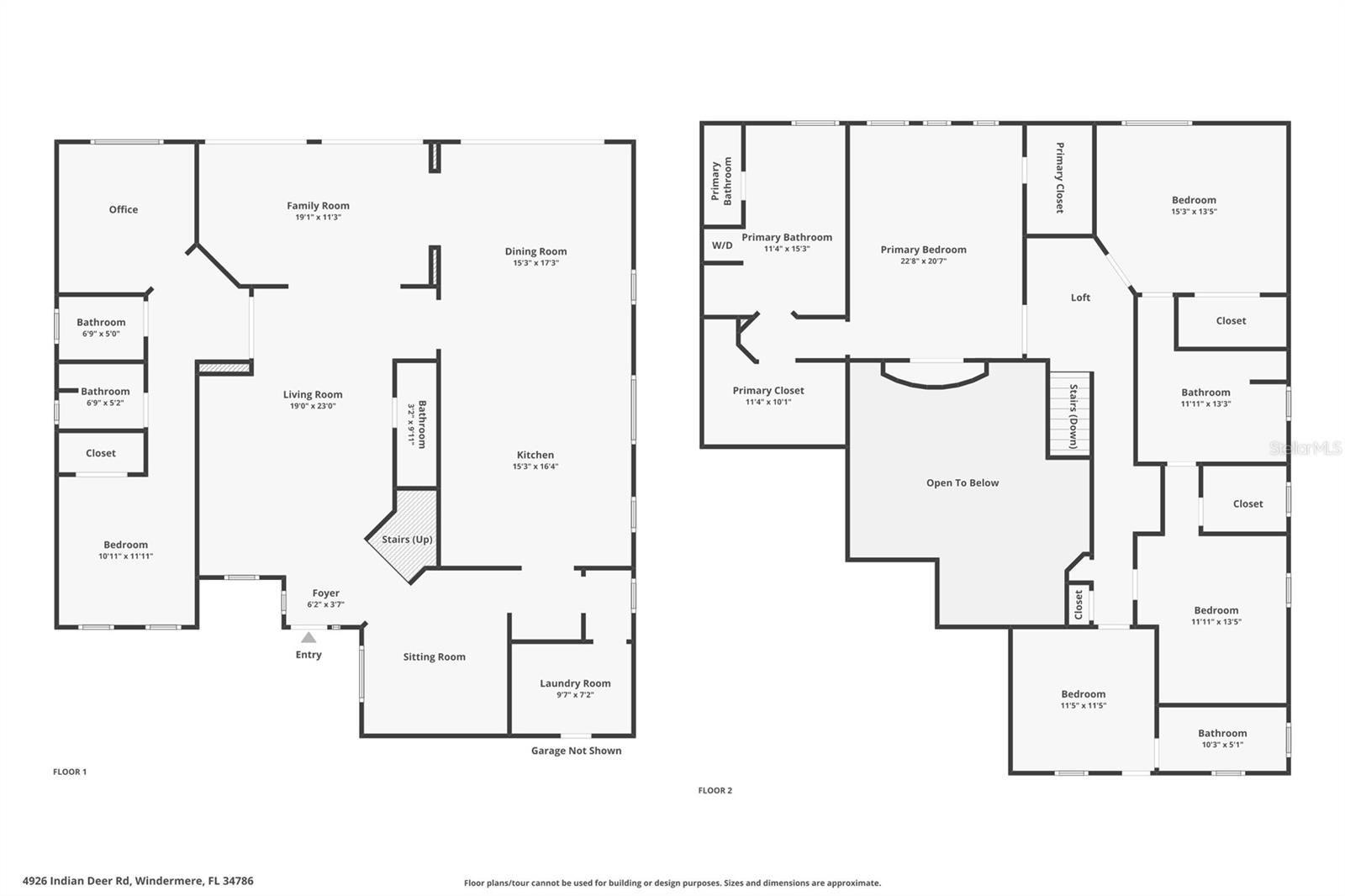
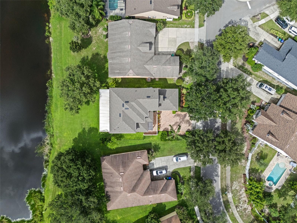
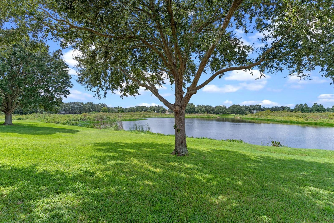
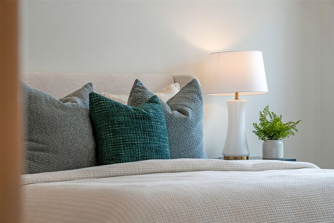
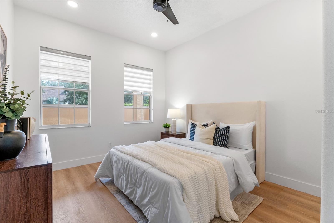
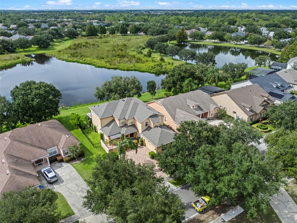
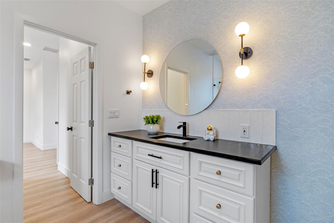
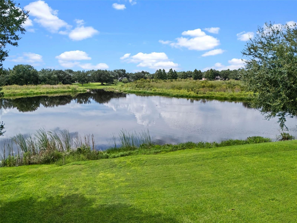
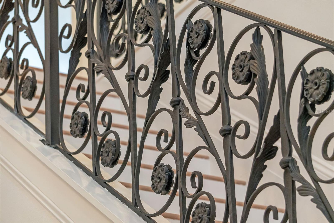
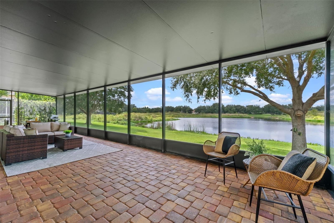
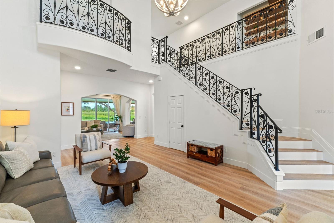
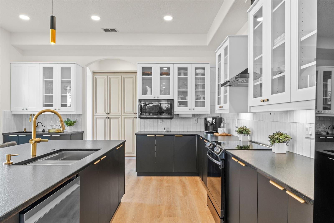
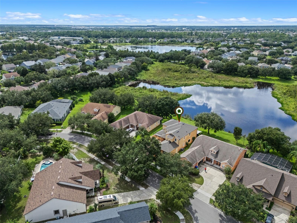
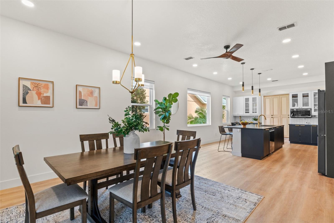
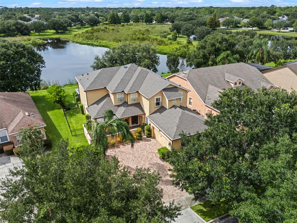
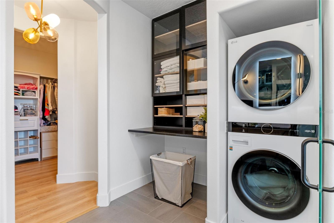
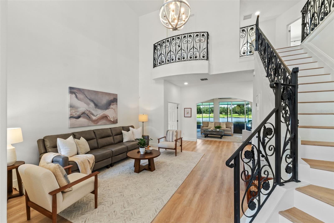
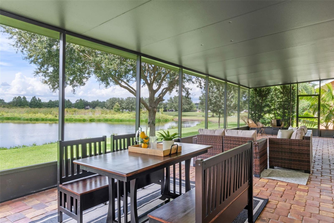
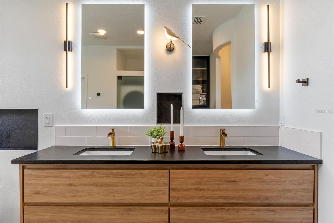
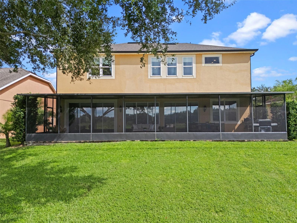
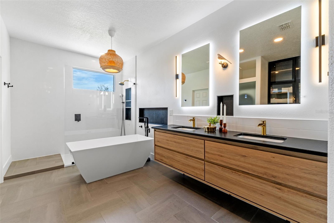
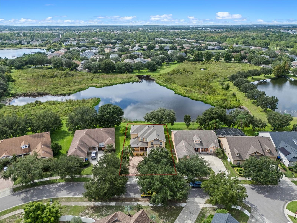
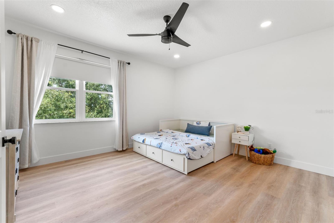
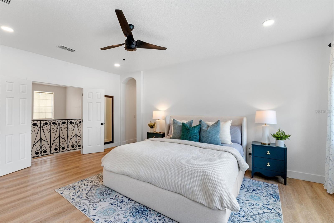
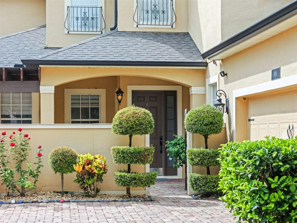
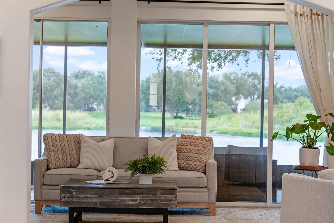
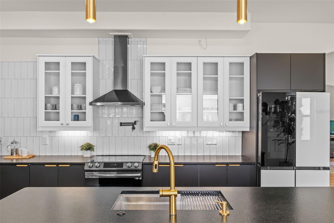
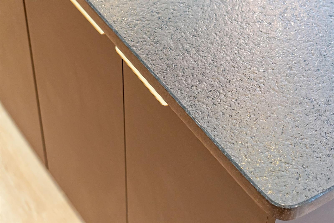
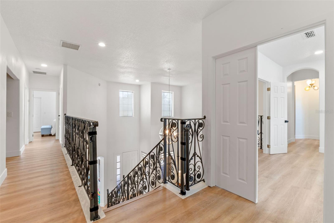
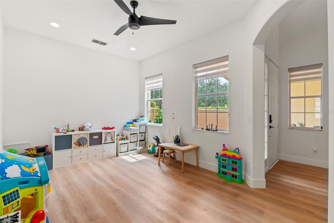
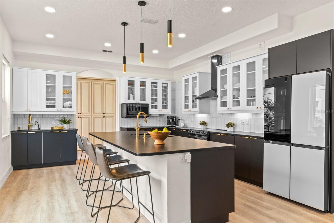
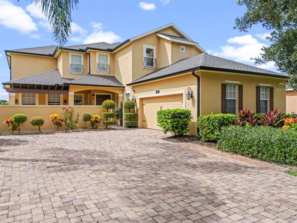
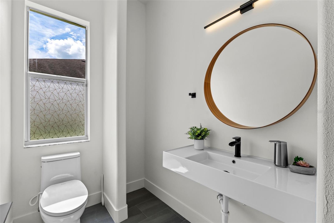
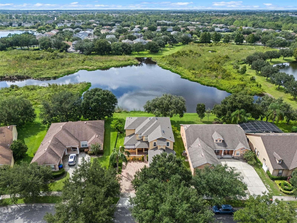
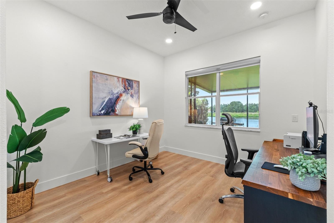
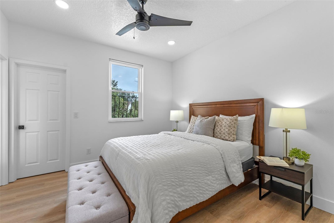
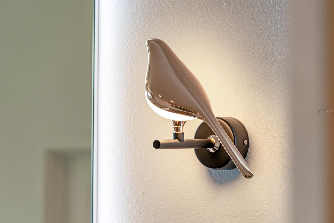
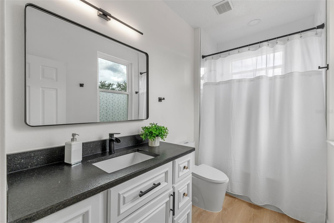
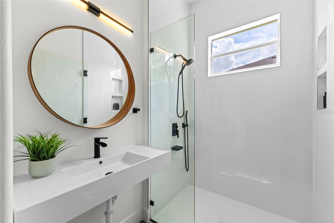
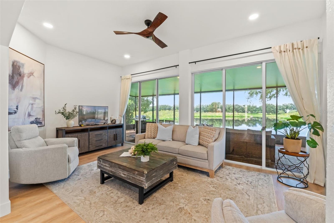
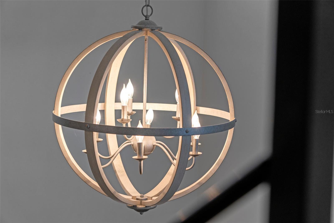
Active
4926 INDIAN DEER RD
$911,400
Features:
Property Details
Remarks
WOW! Check out this stunningly renovated Summerport multi-generational home! This expansive residence features 4 spacious bedrooms and 3 baths, PLUS a private multigenerational suite on the first floor complete with its own bedroom, full bath, and sitting area overlooking the serene pond. Designed with both comfort and versatility in mind, the home boasts a modern chef’s kitchen with quartz countertops, stainless steel appliances, and an oversized island—perfect for entertaining. The open-concept living and dining areas are filled with natural light and fresh designer finishes. With two living spaces, an eat-in kitchen that seats 12, and a formal dining room (currently used as a playroom), plus a full-size laundry room, this home offers unmatched flexibility for any lifestyle. Upstairs, the primary suite is a true retreat featuring a spa-like bathroom, walk-in closet, and convenient stackable washer/dryer. Bedrooms 2 and 3 share a spacious Jack-and-Jill bathroom, while Bedroom 4 enjoys its own private en-suite. Step outside to your private outdoor oasis with a generous covered and screened patio overlooking tranquil water views—the perfect backdrop for morning coffee or evening gatherings. Located in the highly sought-after Summerport community, residents enjoy resort-style amenities including a clubhouse, fitness center, tennis courts, community pool, and scenic walking trails. With its thoughtful multi-generational design, prime location near top-rated schools, and stunning renovations, this home truly has it all!
Financial Considerations
Price:
$911,400
HOA Fee:
391.71
Tax Amount:
$9837
Price per SqFt:
$236.79
Tax Legal Description:
SUMMERPORT PHASE 5 58/124 LOT 90
Exterior Features
Lot Size:
23832
Lot Features:
Conservation Area
Waterfront:
Yes
Parking Spaces:
N/A
Parking:
N/A
Roof:
Shingle
Pool:
No
Pool Features:
N/A
Interior Features
Bedrooms:
5
Bathrooms:
5
Heating:
Central
Cooling:
Central Air
Appliances:
Cooktop, Dishwasher, Disposal, Range Hood, Refrigerator
Furnished:
No
Floor:
Ceramic Tile, Laminate
Levels:
Two
Additional Features
Property Sub Type:
Single Family Residence
Style:
N/A
Year Built:
2006
Construction Type:
Stucco
Garage Spaces:
Yes
Covered Spaces:
N/A
Direction Faces:
East
Pets Allowed:
Yes
Special Condition:
None
Additional Features:
Private Mailbox, Sliding Doors
Additional Features 2:
Community does not permit STR
Map
- Address4926 INDIAN DEER RD
Featured Properties