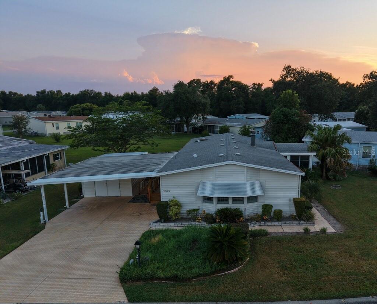
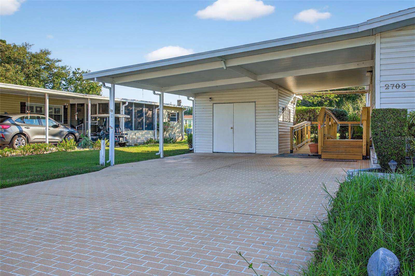
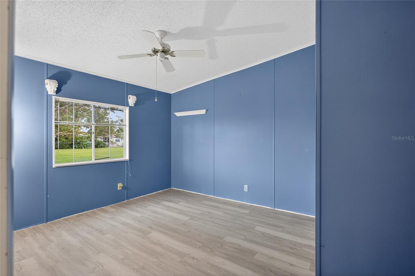
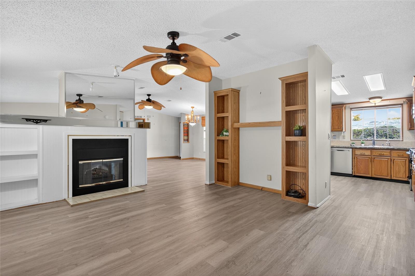
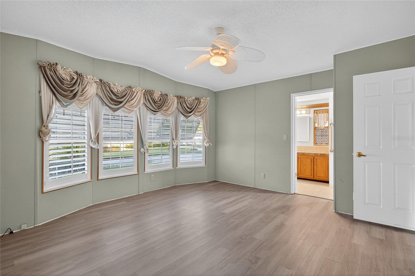
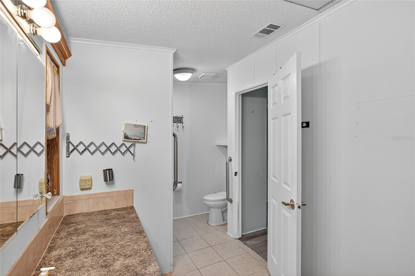
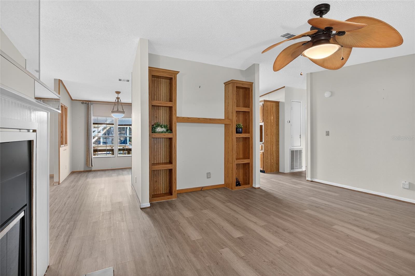
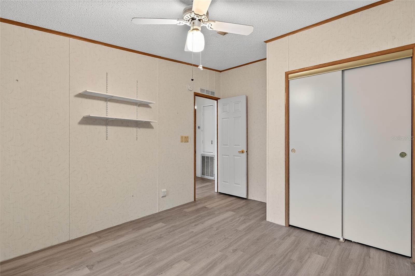
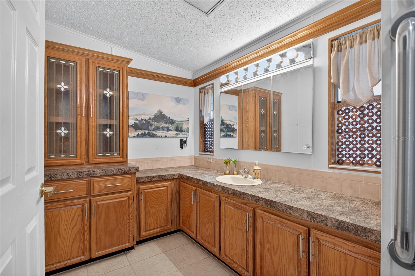
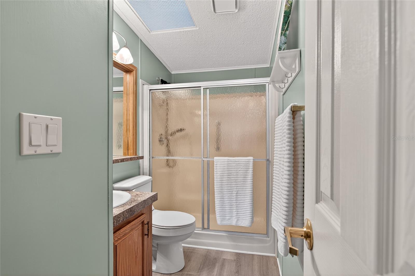
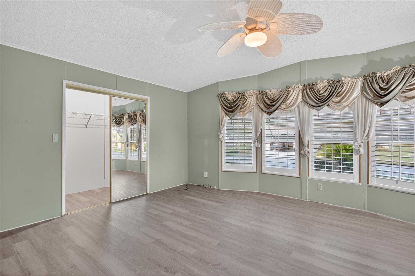
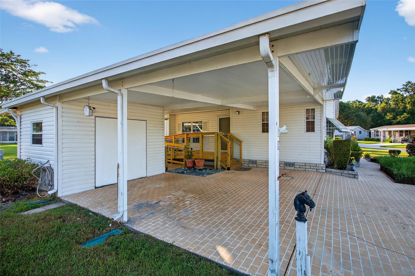
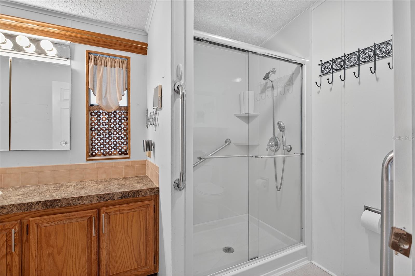
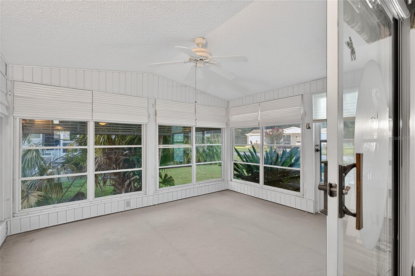
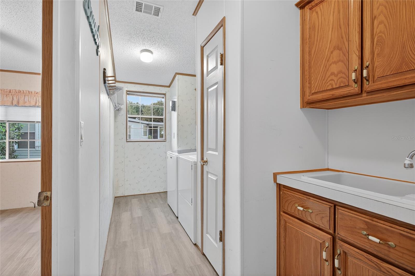
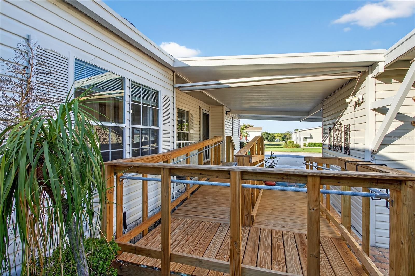
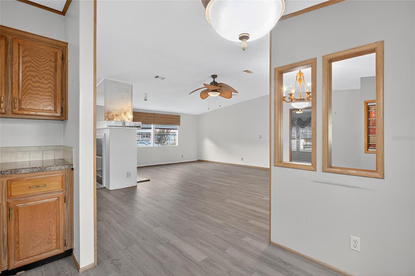
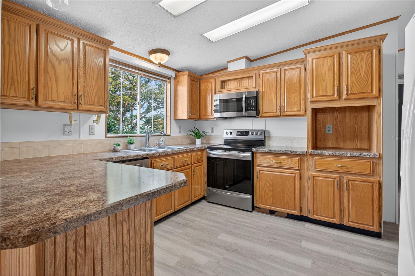
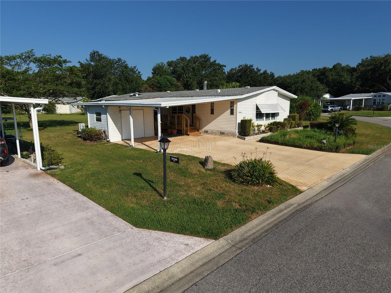
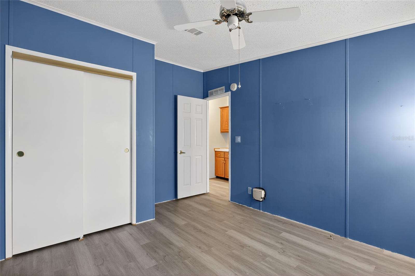
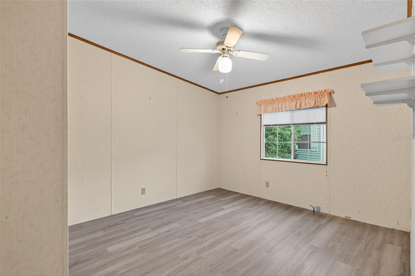
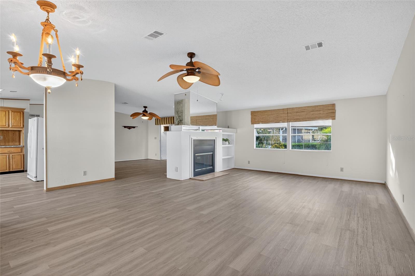
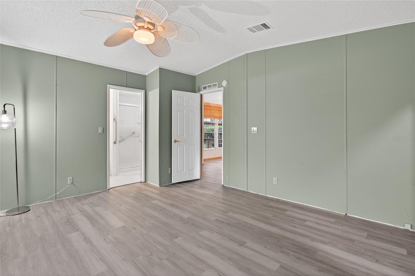
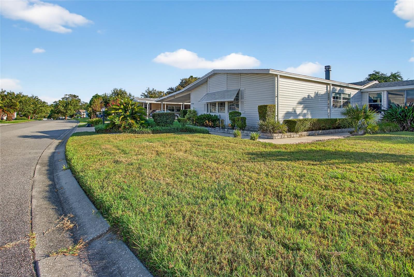
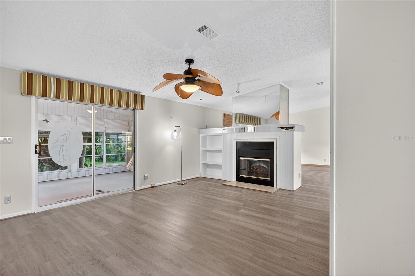
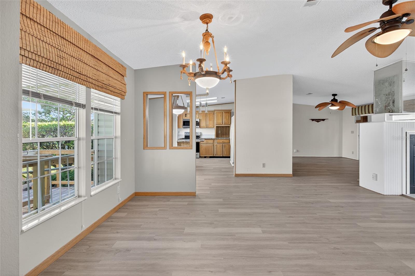
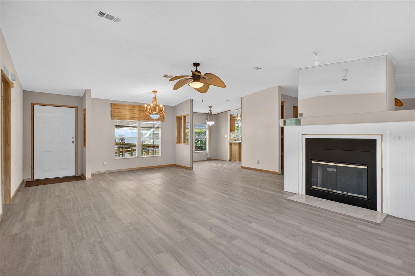
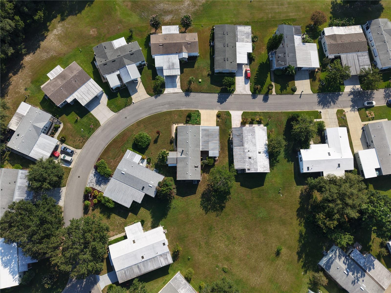
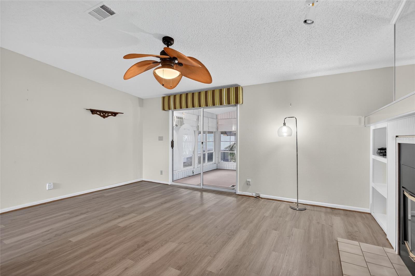
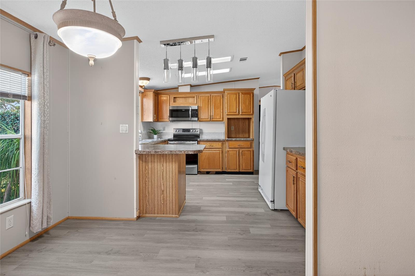
Active
2703 LAKE GRASSMERE CIR #905
$224,000
Features:
Property Details
Remarks
ENJOY EASY ACCESS up the HANDICAP RAMP into this Spacious 3 bedroom 2 bath home with BRAND NEW LAMINATE FLOORING THROUGH OUT. 2023 A/C, 2016 Shingle Roof, PET FRIENDLY, DOUBLE CARPORT/DRIVEWAY. This Palm Harbor Model features a 15x18 Formal Living Room AND a 15x18 Family Room with a Passthrough Wood burning Fireplace. 10 x 8 Formal Dining Area flows into the Eat-In Kitchen Nook 10x9 then into the 10x11 Kitchen with a Island Bar for even more seating. Perfect for large Family gatherings. Then to top it off, you have an 11x13 All Season Porch off the Family Room with Glass/Screened Windows and a wall A/C unit. Can you picture how many guests you could have! Hugh Main Suite 14x16 with one whole wall that encompasses a deep, long walk in closet. Plantation shuttered Bay Windows across one wall lead into your spacious 13x16 EnSuite with Dressing/Make-Up area & glass door shower enclosure. More counter/cabinet space than you will need. All the way on the other end of the home are your other 2 spacious bedrooms, each with large closets. Spacious Guest Bath with another Glass Enclosed Shower. Indoor Laundry Room 13x16 with Maytag Washer/Dryer & wet sink, lots of extra storage. This Unique floorplan won't last long. Priced below Market, so schedule your appointment tour ASAP.
Financial Considerations
Price:
$224,000
HOA Fee:
415
Tax Amount:
$451.04
Price per SqFt:
$126.34
Tax Legal Description:
Zellwood Station Co-Op M/H Park 4644/1380 Unit 905
Exterior Features
Lot Size:
6989
Lot Features:
Landscaped, Near Golf Course, Paved
Waterfront:
No
Parking Spaces:
N/A
Parking:
Covered, Driveway, Golf Cart Parking, Ground Level, Off Street, RV Access/Parking
Roof:
Shingle
Pool:
No
Pool Features:
N/A
Interior Features
Bedrooms:
3
Bathrooms:
2
Heating:
Central, Electric
Cooling:
Central Air
Appliances:
Dishwasher, Disposal, Dryer, Electric Water Heater, Ice Maker, Microwave, Range, Refrigerator, Washer
Furnished:
Yes
Floor:
Ceramic Tile, Laminate
Levels:
One
Additional Features
Property Sub Type:
Manufactured Home
Style:
N/A
Year Built:
1991
Construction Type:
Vinyl Siding
Garage Spaces:
No
Covered Spaces:
N/A
Direction Faces:
North
Pets Allowed:
No
Special Condition:
None
Additional Features:
Rain Gutters, Sliding Doors, Storage
Additional Features 2:
Each resident must be Approved with Background/Credit Check $50 each person. 55 Plus Age Restrictions apply.
Map
- Address2703 LAKE GRASSMERE CIR #905
Featured Properties