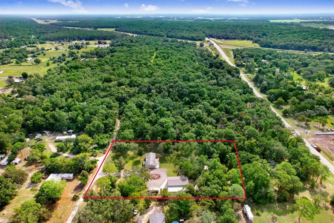
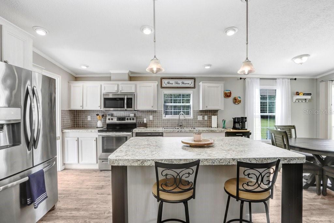
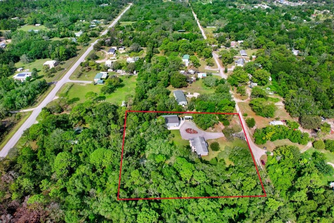
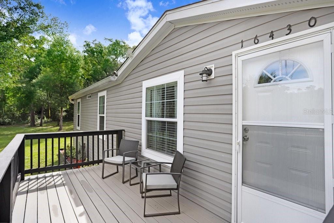
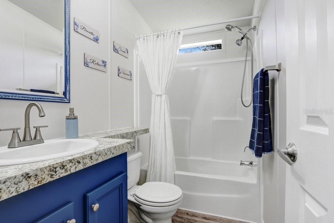
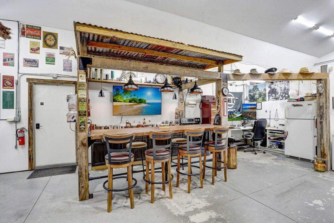
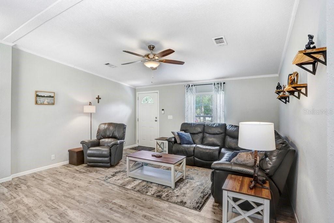
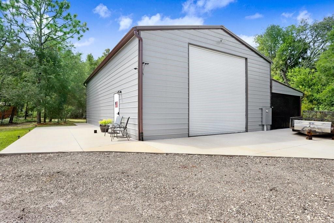
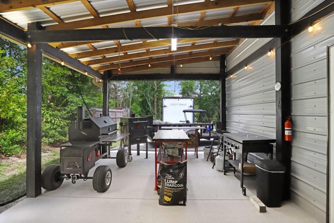
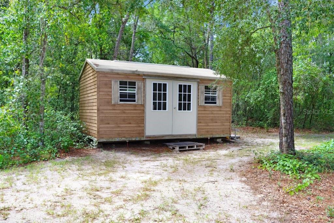
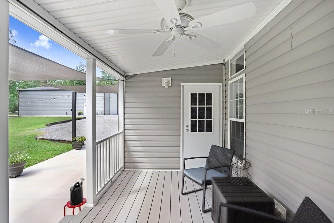
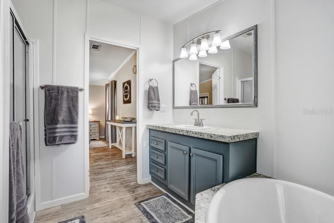
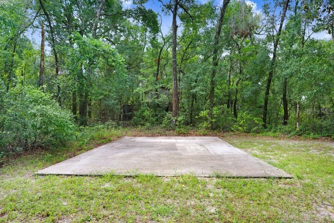
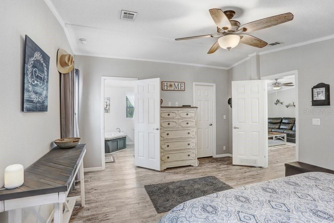
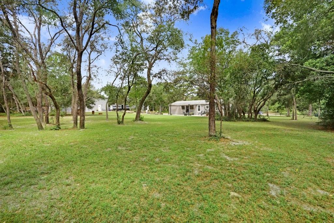
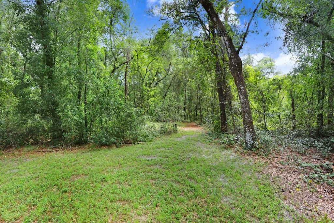
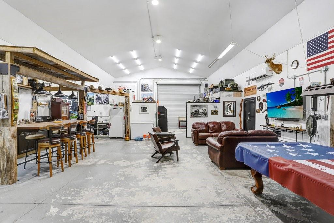
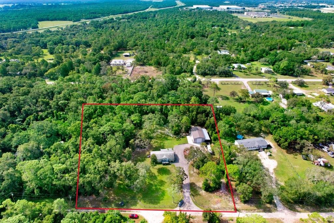
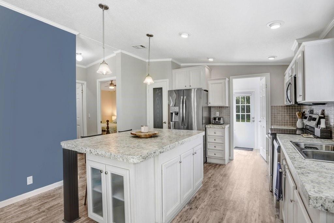
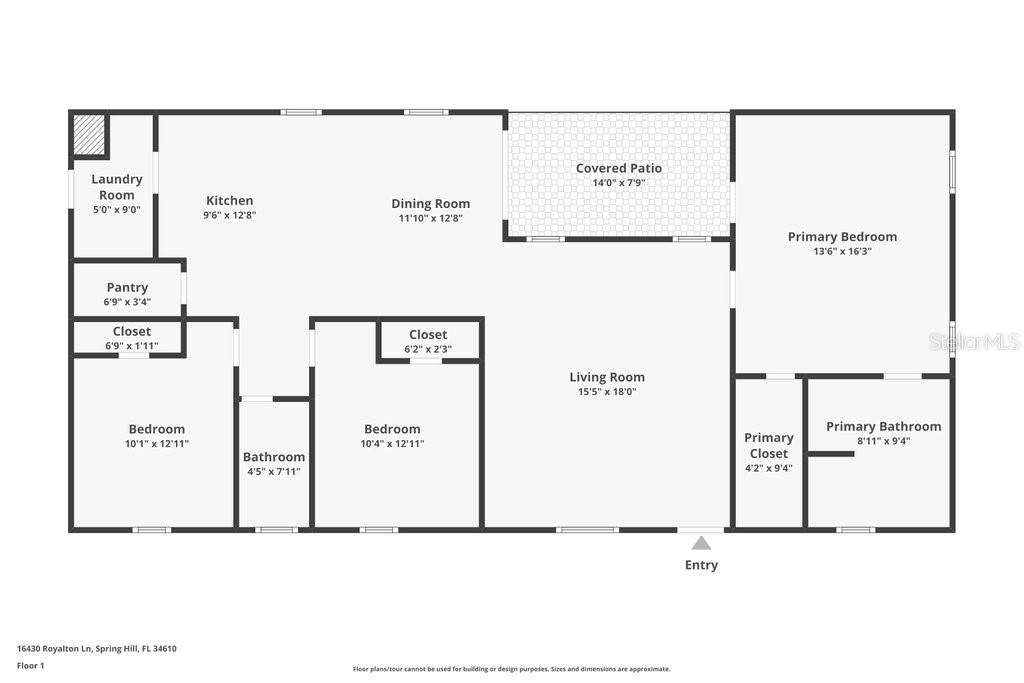
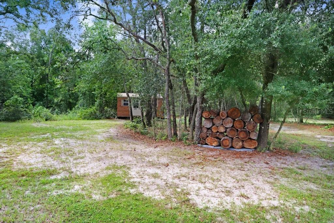
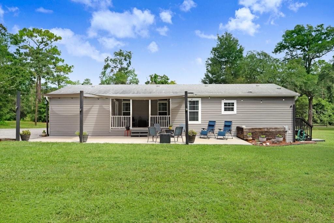
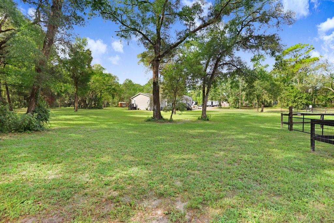
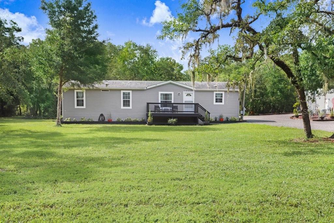
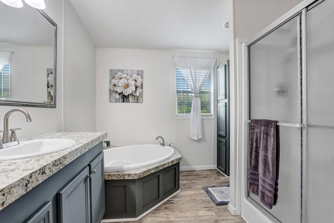
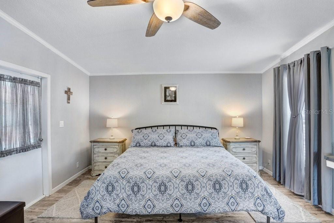
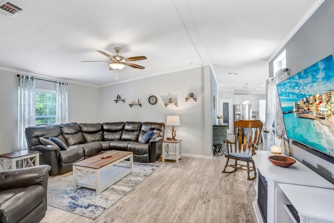
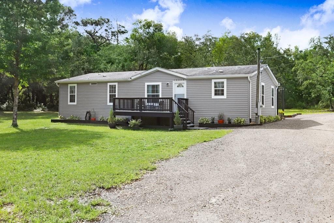
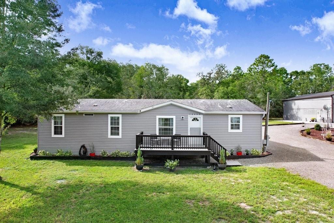
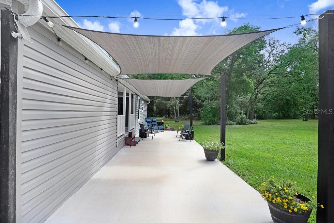
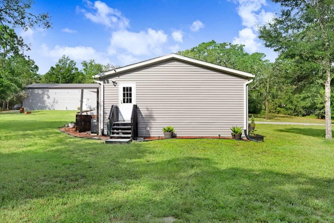
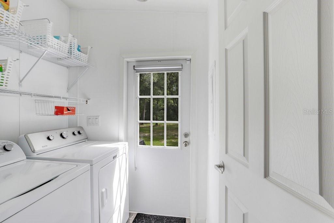
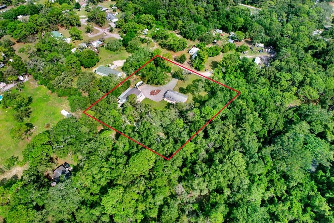
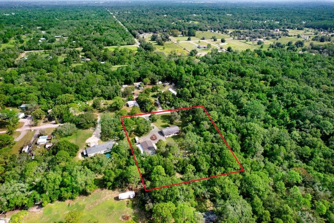
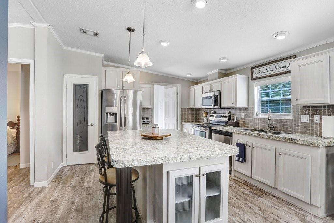
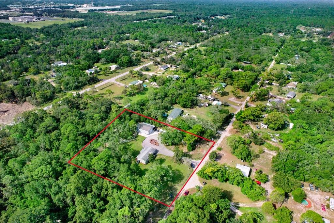
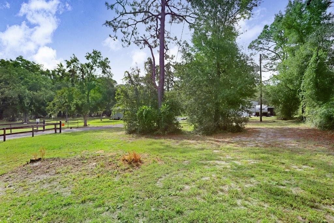
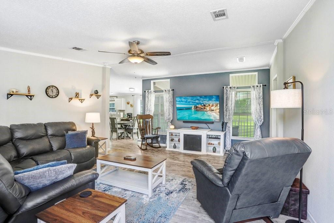
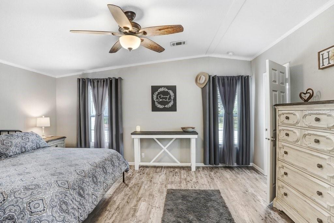
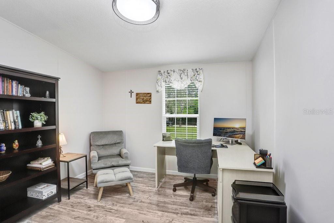
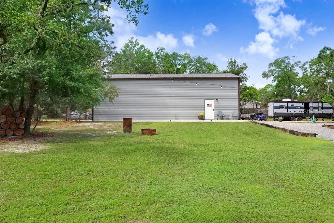
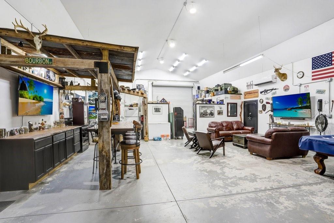
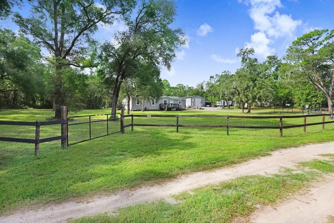
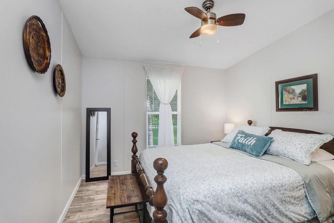
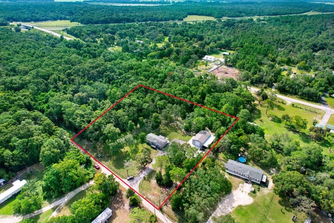
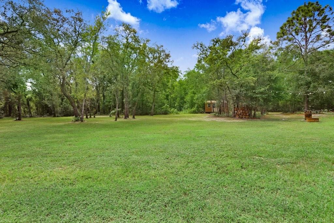
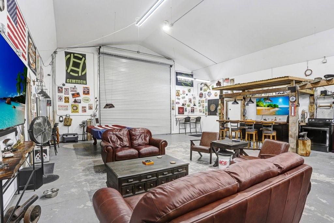
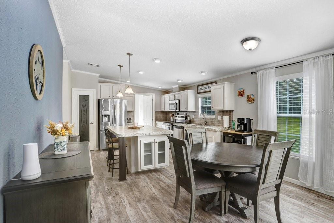
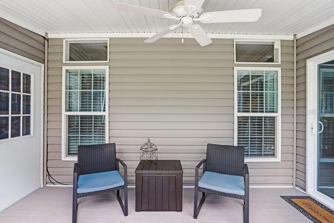
Active
16430 ROYALTON LN
$429,995
Features:
Property Details
Remarks
Discover your own private paradise with this beautifully maintained 3-bedroom, 2-bathroom home on a spacious, tree-lined lot. Inside, the inviting open-concept floor plan of over 1,100 sqft showcases a stunning kitchen with a large center island and stainless steel appliances. The serene master suite is a true retreat, featuring a spa-like ensuite with a luxurious soaking tub and a separate walk-in shower. The true showstopper, however, is the massive, workshop. This unique property provides the ideal Florida lifestyle and is a rare find that won't last long. Schedule your private showing today! Shop Specifications: - 30x50x16 (1500sf) core building (2250sf under roof) - 5” reinforced cast in-place concrete building slab - 4” concrete aprons - 14x14 Janus Roll-up door (front) - 12x12 Janus Roll-up door (rear) - R20.6 insulation (walls and ceiling) - Fully drywalled - LED high-bay lighting - 15x50 (750sf) open lean too - 430-amp electrical service (2x 220 panels) - 15000 mini-split AC unit w/heat strip - 10x20 (200sf) steel vault - Water to 3 sides of building - Coax & CAT 6 run to house - Wi-Fi - Security camera system
Financial Considerations
Price:
$429,995
HOA Fee:
N/A
Tax Amount:
$1988.02
Price per SqFt:
$161.41
Tax Legal Description:
NE1/4 OF SE1/4 OF NE1/4 OF NW1/4 OF SEC EXC NORTH 10 FT THEREOF FOR RD R/W
Exterior Features
Lot Size:
105415
Lot Features:
Oversized Lot
Waterfront:
No
Parking Spaces:
N/A
Parking:
Circular Driveway, Parking Pad, RV Access/Parking, Workshop in Garage
Roof:
Shingle
Pool:
No
Pool Features:
N/A
Interior Features
Bedrooms:
3
Bathrooms:
2
Heating:
Central
Cooling:
Central Air
Appliances:
Dishwasher, Range, Range Hood, Refrigerator
Furnished:
No
Floor:
Luxury Vinyl
Levels:
One
Additional Features
Property Sub Type:
Manufactured Home
Style:
N/A
Year Built:
2021
Construction Type:
Vinyl Siding
Garage Spaces:
Yes
Covered Spaces:
N/A
Direction Faces:
North
Pets Allowed:
Yes
Special Condition:
None
Additional Features:
Storage
Additional Features 2:
Leasing restrictions are to be verified by buyer
Map
- Address16430 ROYALTON LN
Featured Properties