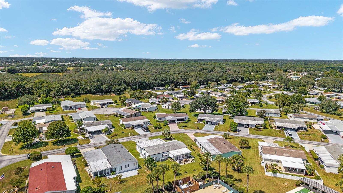
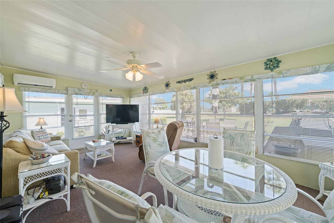
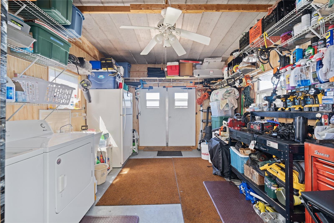
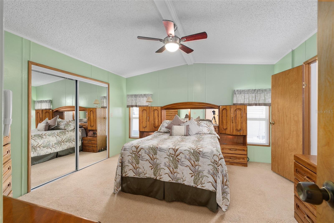
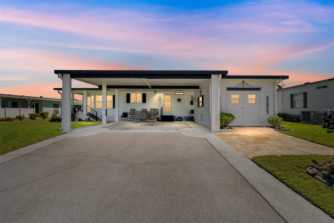
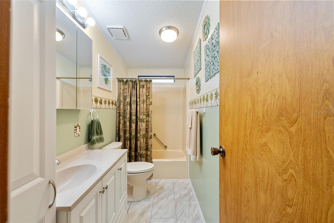
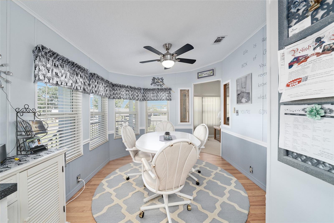
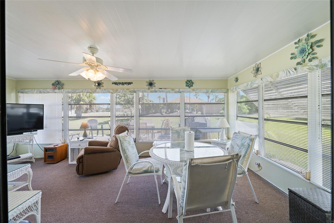
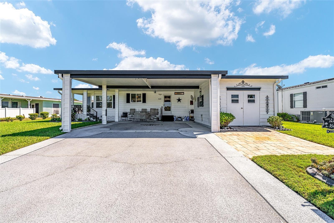
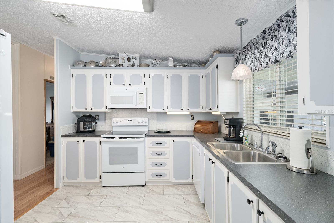
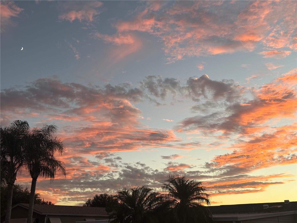
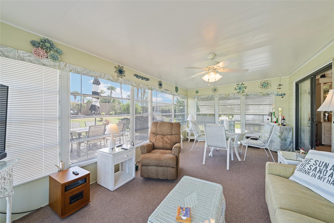
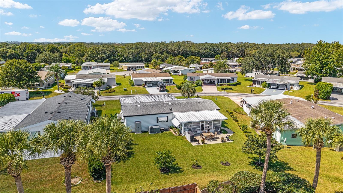
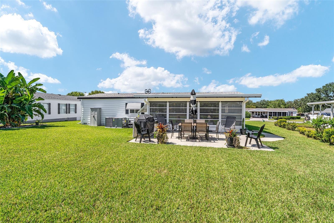
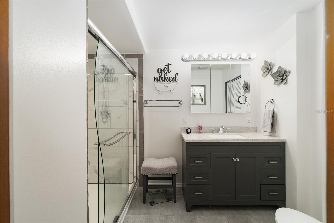
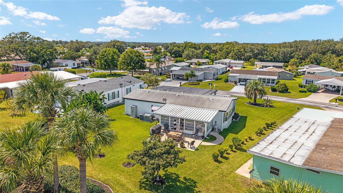
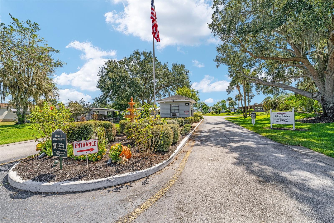
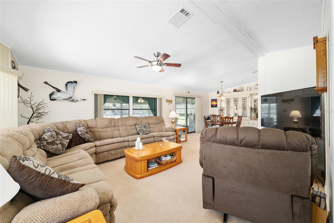
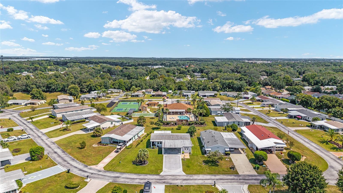
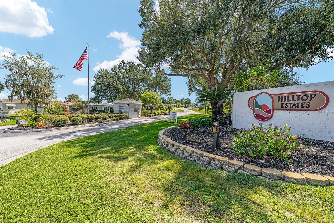
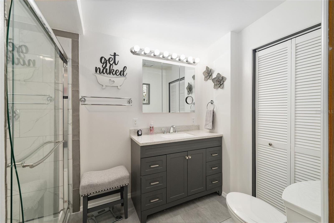
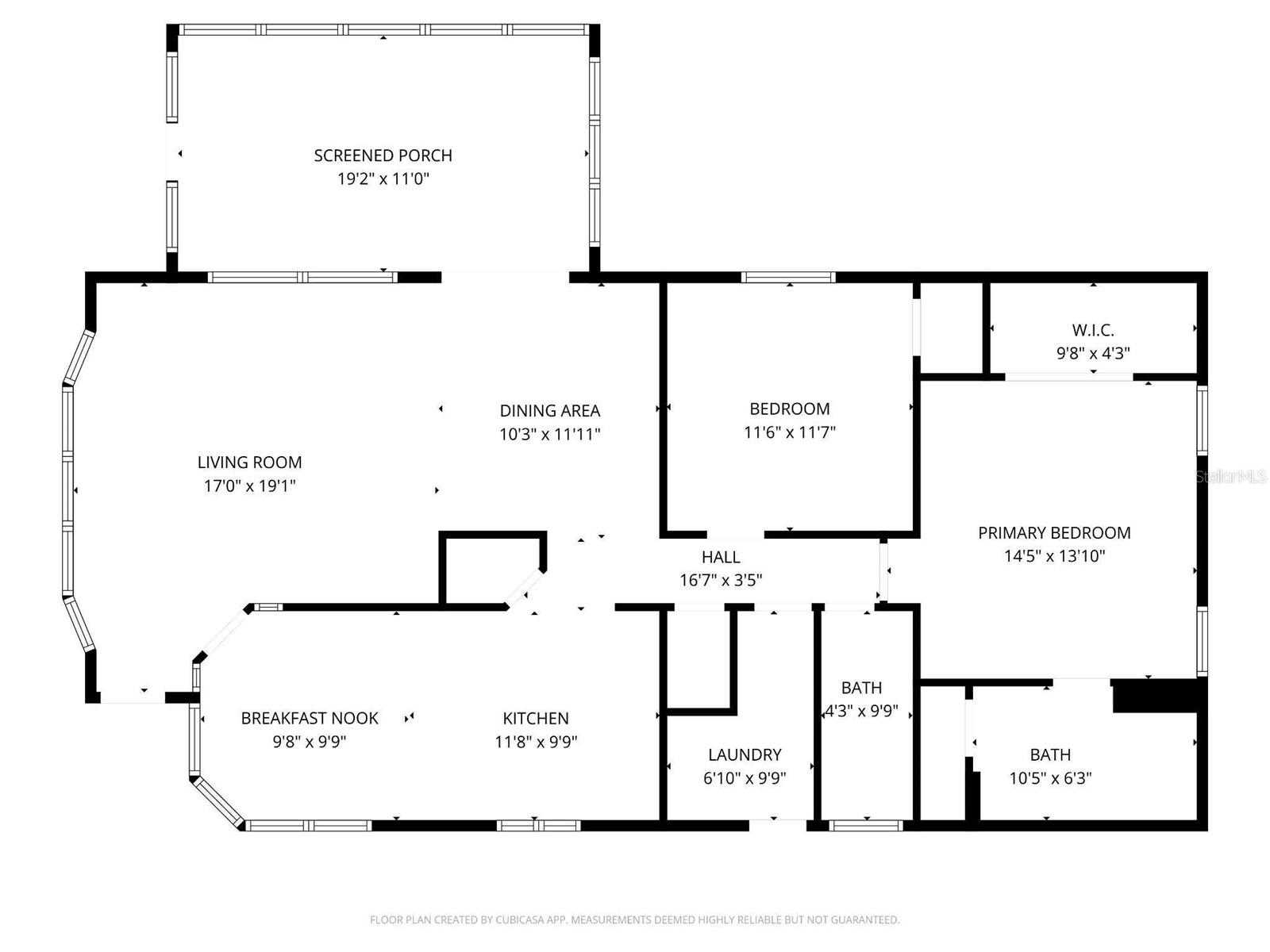
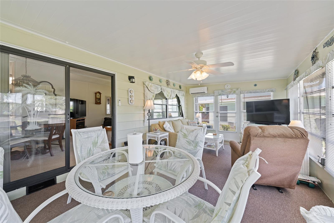
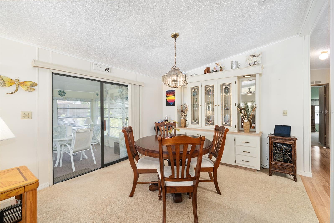
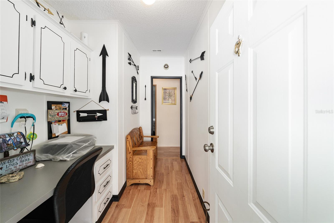
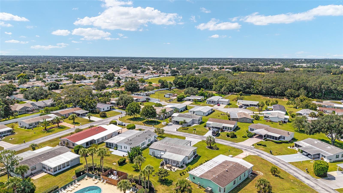
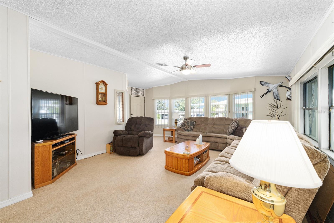
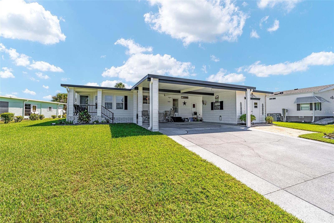
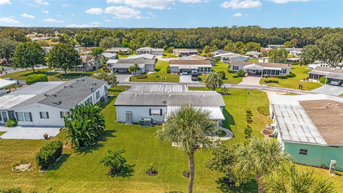
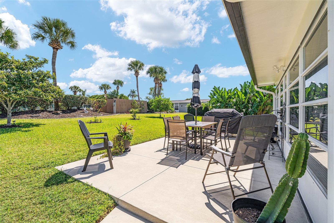
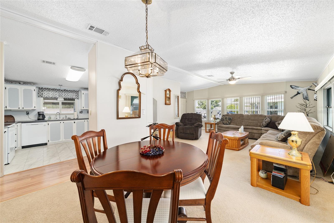
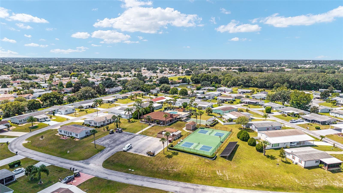
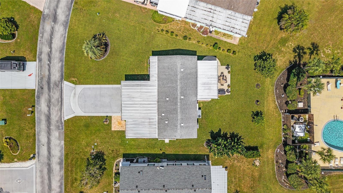
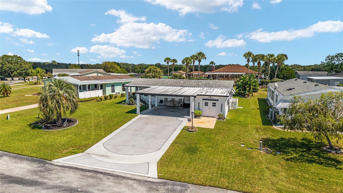
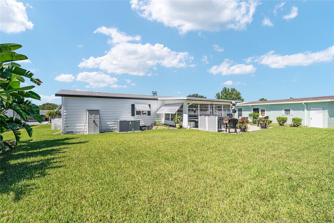
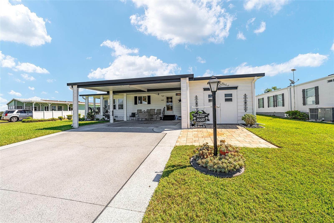
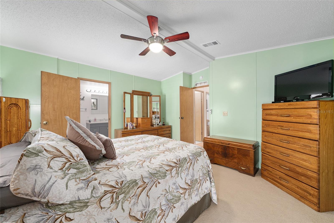
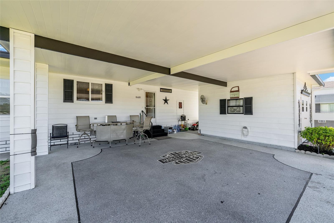
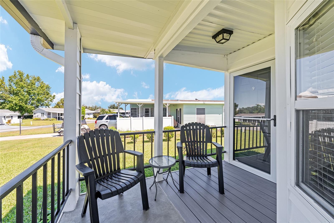
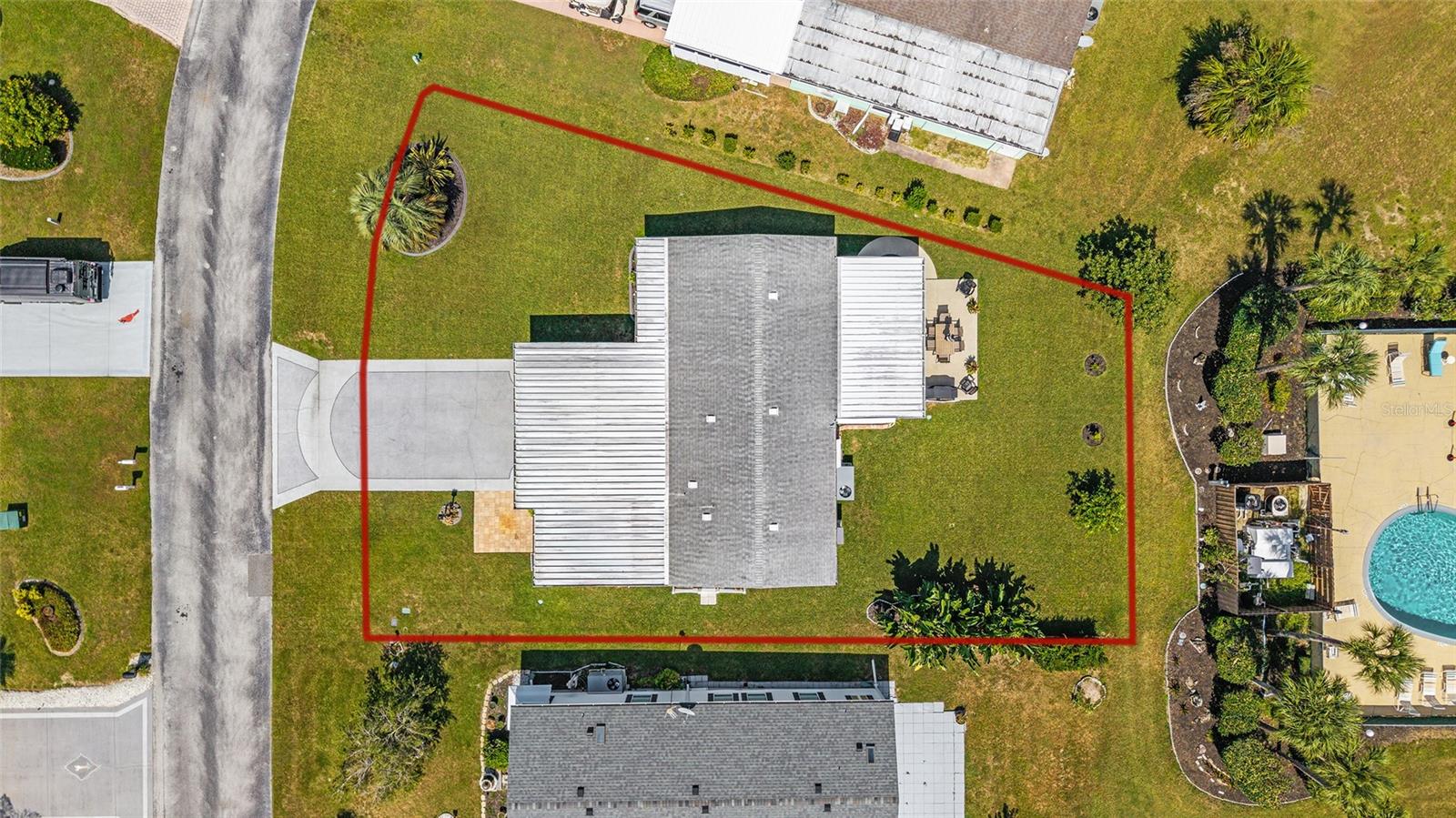
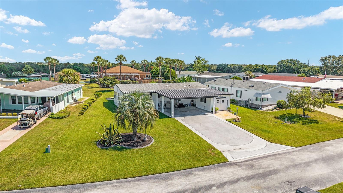
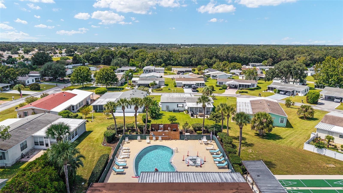
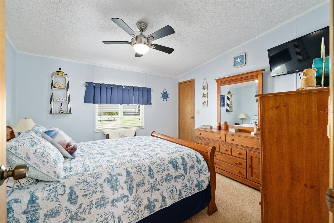
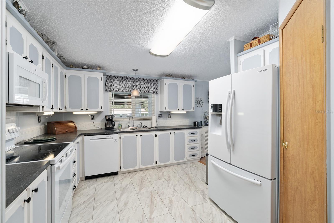
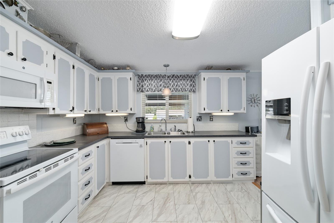
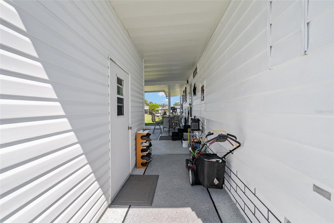
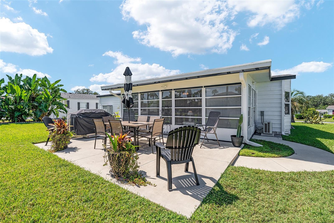
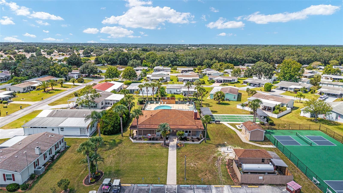
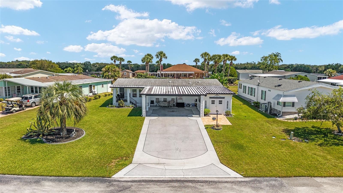
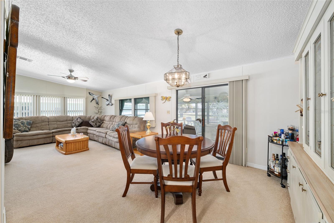
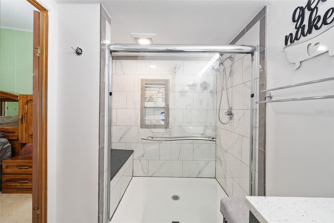
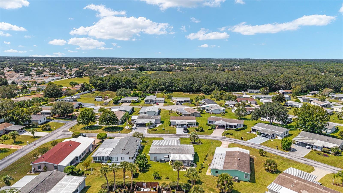
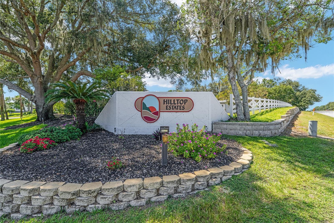
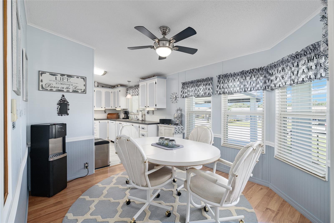
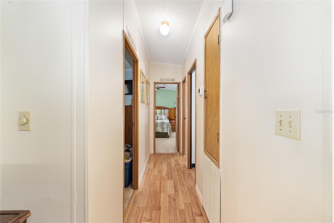
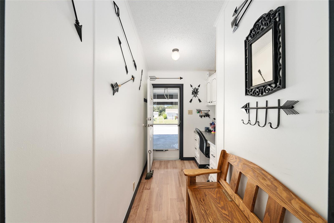
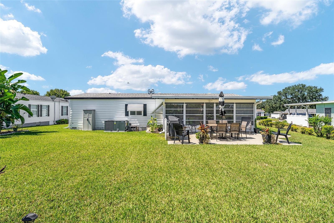
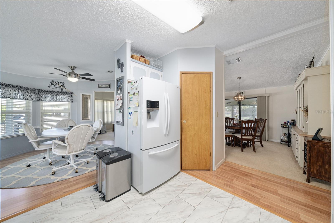
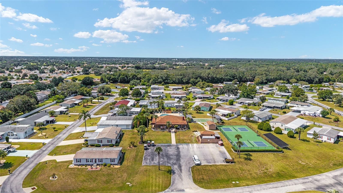
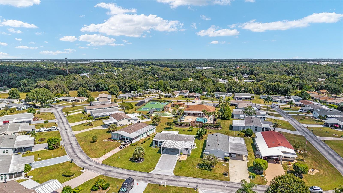
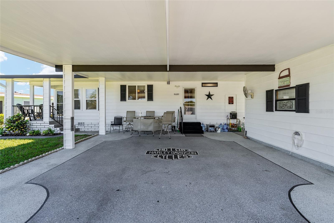
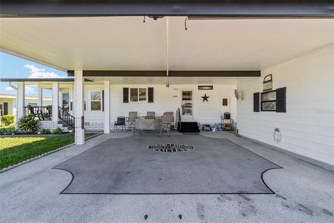
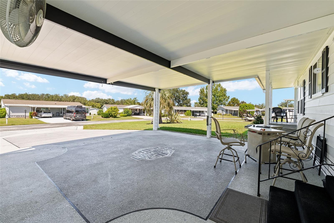
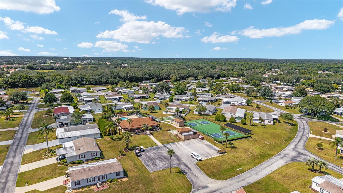
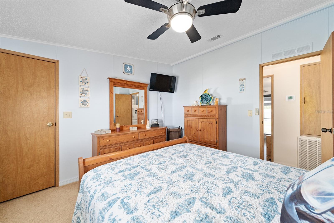
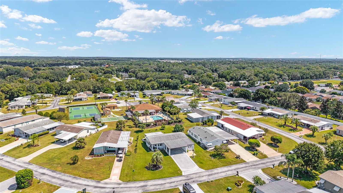
Active
16681 SE 96TH CT
$214,500
Features:
Property Details
Remarks
Presenting an exceptional home in HILLTOP ESTATES, Palm Harbor, offering elevated views and privacy with no backyard neighbors. This pristine, meticulously maintained two-bedroom, two-bathroom residence sits on a spacious lot and boasts numerous updates: roof replacement in 2017, new HVAC, water heater, vapor barrier (top and bottom), insulation, TREX front porch—all completed in 2025. The property features double-pane windows, fully updated bathrooms, a walk-in kitchen pantry, and a transferable termite bond. The double carport measures 20 x 24 feet and includes a breezeway leading to a 14 x 12 storage shed with washer/dryer hookups, utility sink, and golf cart parking. Additional highlights include a walk-through office area, a climate-controlled lanai (offering 252 extra square feet), and a 13 x 19 open backyard patio. Conveniently located behind the Clubhouse, residents have access to amenities such as a pool, jacuzzi, shuffleboard, pickleball courts, and a community RV/boat storage lot. HILLTOP ESTATES is within walking distance of the VA Clinic, medical offices, Publix, gas stations, and The Villages, just off State Road 42. Lake Weir, perfect for boating and fishing, is only five minutes east. Major airports and attractions are approximately one hour and twenty minutes south, with easy access to both coasts. There are no bonds or CDD fees, and the HOA fee is only $130 per month, which includes water, sewer, and garbage service. The seller is also providing a one-year Broward Factory Service Home Warranty. Please contact us today to schedule a private tour of this outstanding property.
Financial Considerations
Price:
$214,500
HOA Fee:
130
Tax Amount:
$1018
Price per SqFt:
$167.06
Tax Legal Description:
SEC 27 TWP 17 RGE 23 PLAT BOOK X PAGE 062 HILLTOP ESTATES BLK D LOT 6
Exterior Features
Lot Size:
8712
Lot Features:
Irregular Lot
Waterfront:
No
Parking Spaces:
N/A
Parking:
Driveway, Golf Cart Parking
Roof:
Shingle
Pool:
No
Pool Features:
N/A
Interior Features
Bedrooms:
2
Bathrooms:
2
Heating:
Central
Cooling:
Central Air, Mini-Split Unit(s)
Appliances:
Dishwasher, Electric Water Heater, Microwave, Range, Refrigerator
Furnished:
Yes
Floor:
Ceramic Tile, Laminate
Levels:
One
Additional Features
Property Sub Type:
Manufactured Home
Style:
N/A
Year Built:
1987
Construction Type:
Other
Garage Spaces:
No
Covered Spaces:
N/A
Direction Faces:
West
Pets Allowed:
Yes
Special Condition:
None
Additional Features:
Private Mailbox, Rain Gutters, Storage
Additional Features 2:
SEE CC&R
Map
- Address16681 SE 96TH CT
Featured Properties