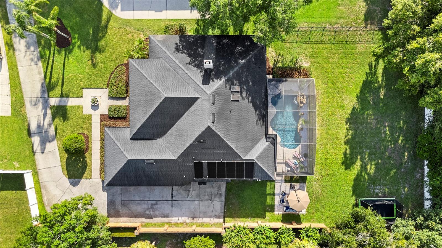
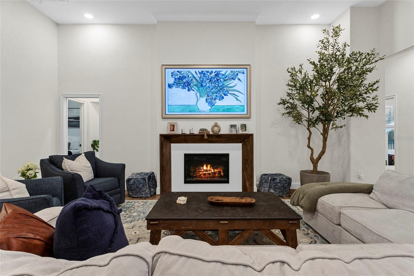
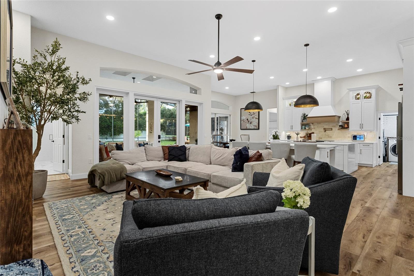
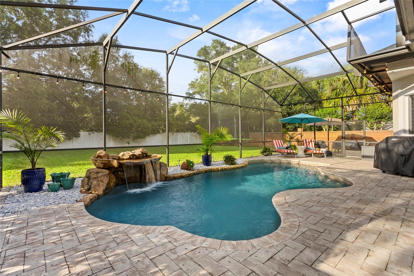
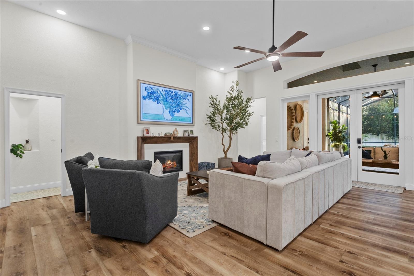
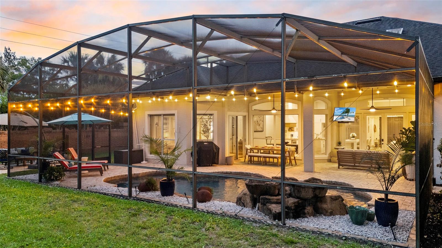
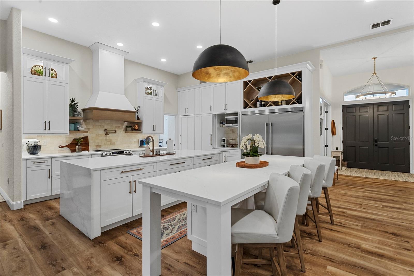
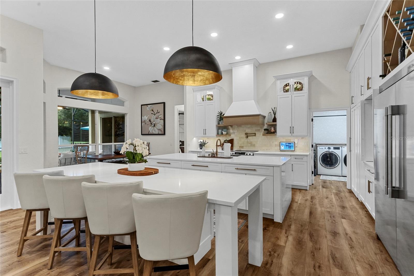
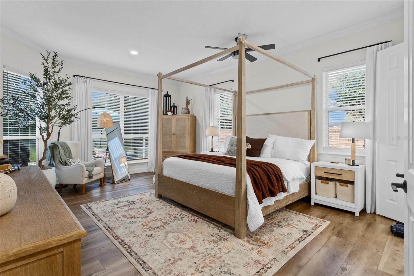
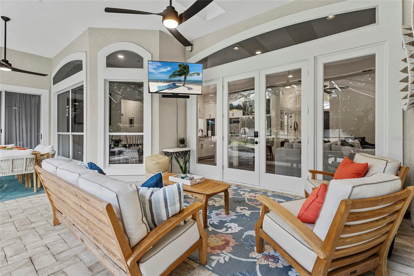
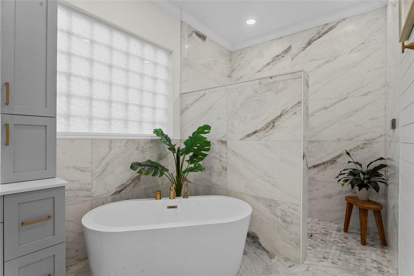
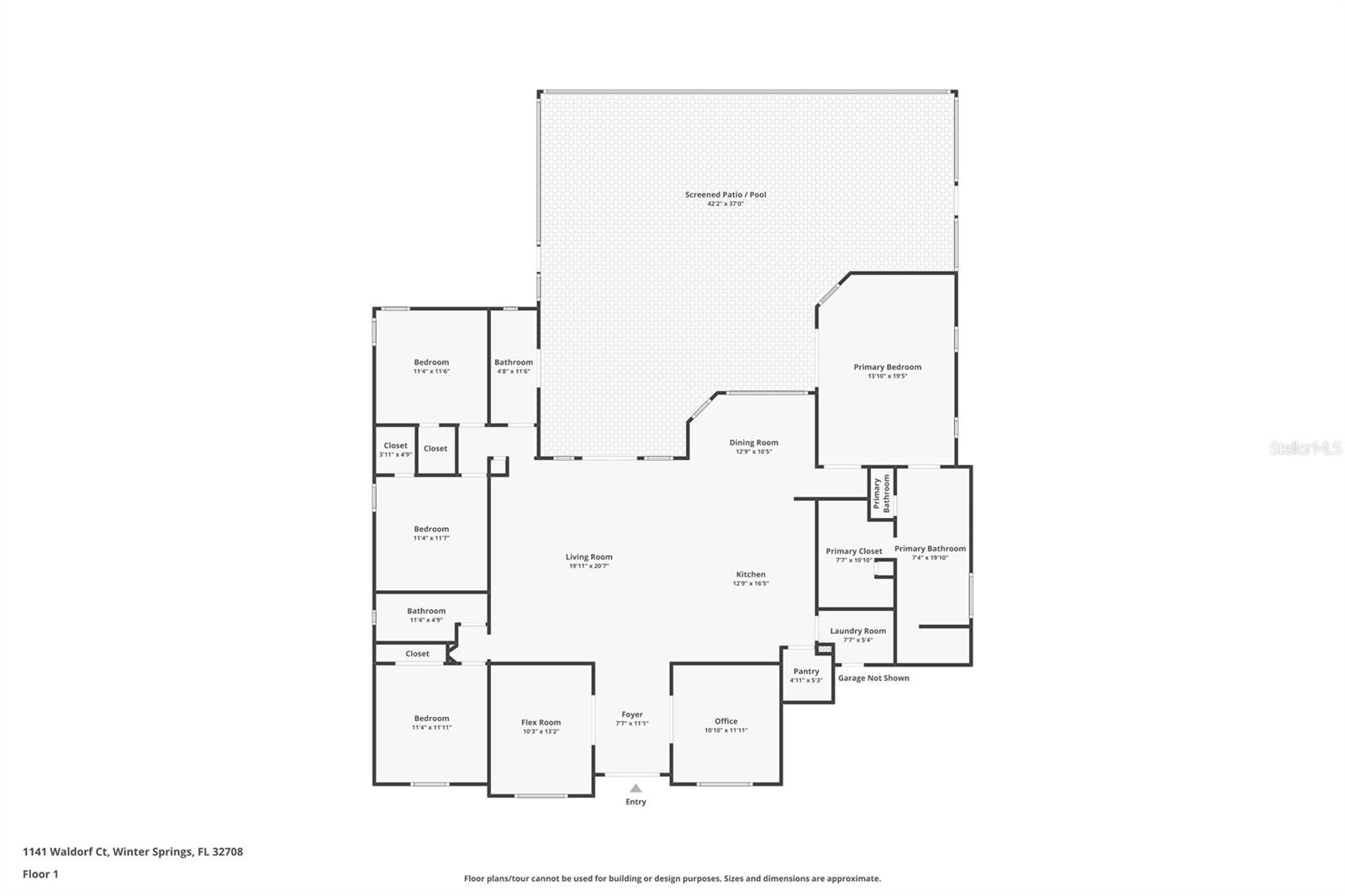
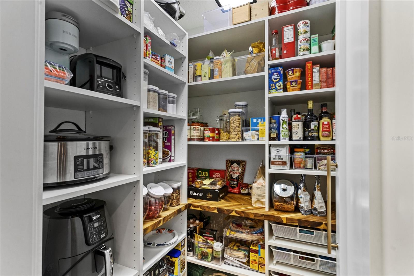
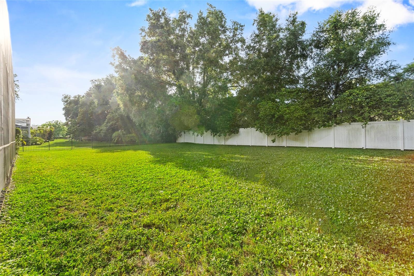
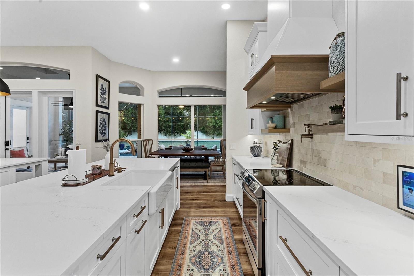
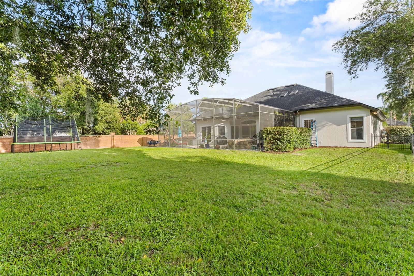
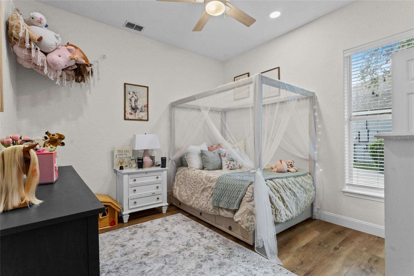
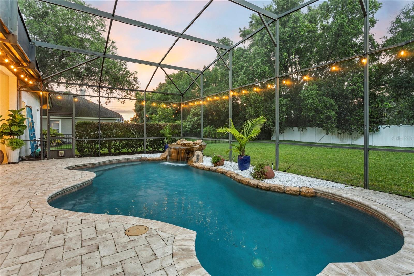
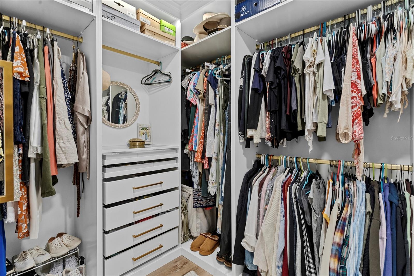
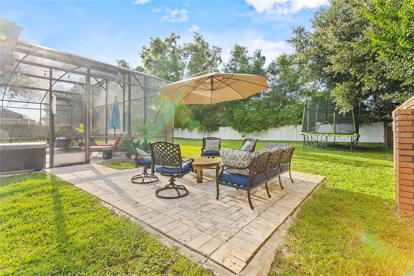
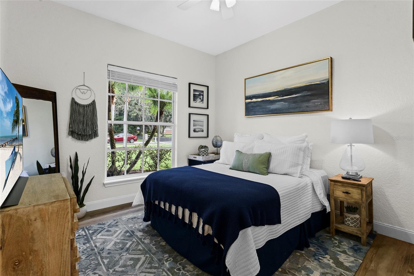
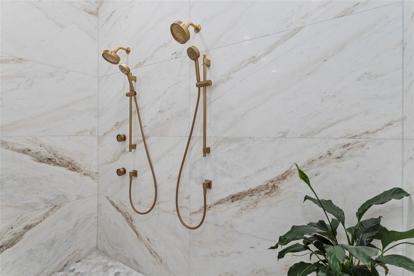
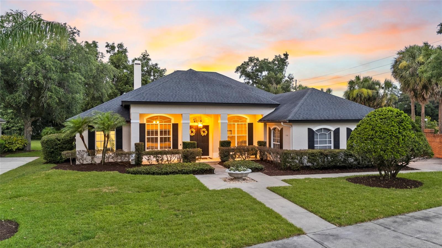
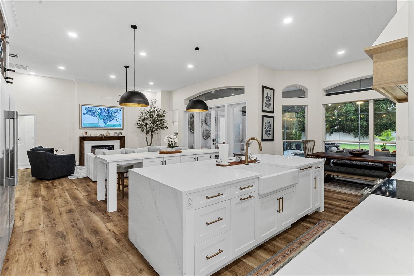
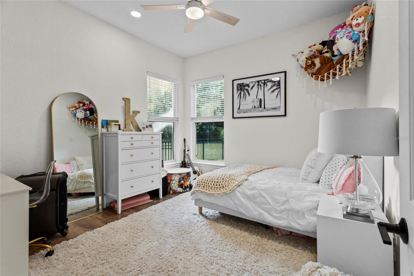
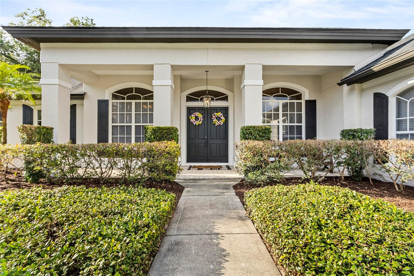
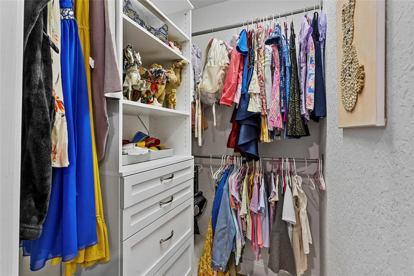
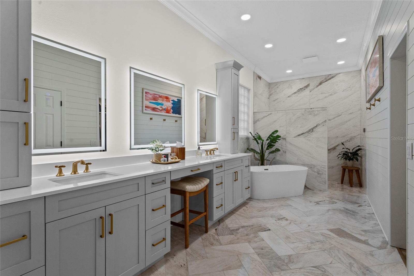
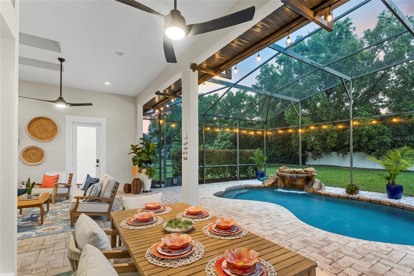
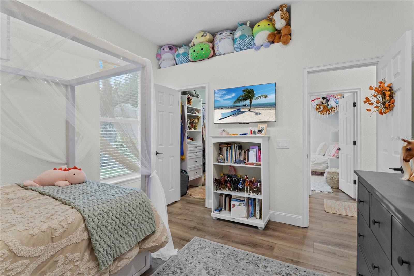
Active
1141 WALDORF CT
$850,000
Features:
Property Details
Remarks
Welcome to the ultimate SMART home in the exclusive gated enclave of Tuskawilla Palms! This stunning, fully renovated 4 bed, 3 bath, 3-car garage home with EV hookup sits on a private, fenced half-acre lot and features its own sparkling pool—perfect for relaxing or entertaining year-round. Step into a sleek, open-concept layout with a show-stopping, designer kitchen featuring dual islands, quartz counters, hidden pantry, pot filler, and top-of-the-line smart appliances. The all-new primary suite is your private retreat—complete with marble floors, a freestanding soaking tub, dual smart showers, lighted mirrors, and a custom walk-in closet. Every detail is dialed in with smart home tech controlling lighting, climate, security, and even your shower. With new LVP flooring, fresh paint inside and out, energy-efficient systems, and pro landscaping, this is the only home of its kind in the area—modern, elegant, and completely move-in ready!
Financial Considerations
Price:
$850,000
HOA Fee:
1058
Tax Amount:
$8643
Price per SqFt:
$317.16
Tax Legal Description:
LOT 4 LAKE TUSKAWILLA PH 3 PB 44 PGS 4 & 5
Exterior Features
Lot Size:
22025
Lot Features:
Corner Lot, Street Dead-End
Waterfront:
No
Parking Spaces:
N/A
Parking:
Driveway, Electric Vehicle Charging Station(s), Garage Door Opener
Roof:
Shingle
Pool:
Yes
Pool Features:
Gunite, In Ground, Lighting, Outside Bath Access, Screen Enclosure, Solar Heat
Interior Features
Bedrooms:
4
Bathrooms:
3
Heating:
Central, Electric
Cooling:
Central Air
Appliances:
Dishwasher, Disposal, Dryer, Exhaust Fan, Freezer, Gas Water Heater, Microwave, Range Hood, Refrigerator, Touchless Faucet, Washer
Furnished:
No
Floor:
Luxury Vinyl, Marble
Levels:
One
Additional Features
Property Sub Type:
Single Family Residence
Style:
N/A
Year Built:
1999
Construction Type:
Block, Stucco
Garage Spaces:
Yes
Covered Spaces:
N/A
Direction Faces:
South
Pets Allowed:
Yes
Special Condition:
None
Additional Features:
French Doors, Sidewalk
Additional Features 2:
Please verify lease restrictions with HOA Covenants
Map
- Address1141 WALDORF CT
Featured Properties