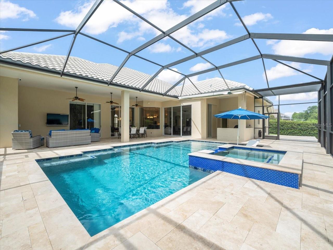
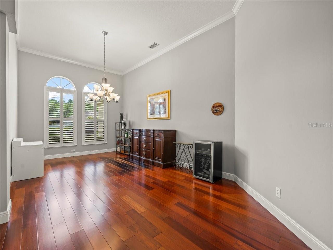
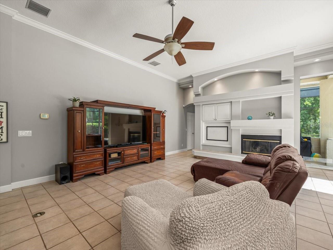
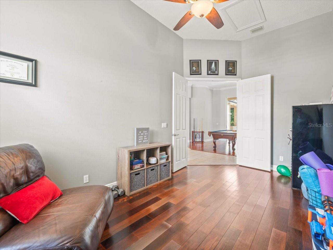
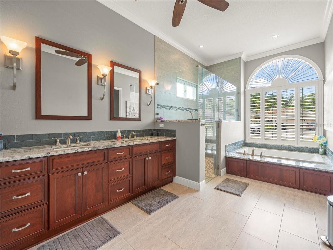
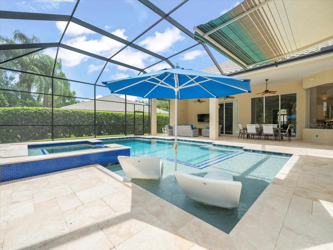
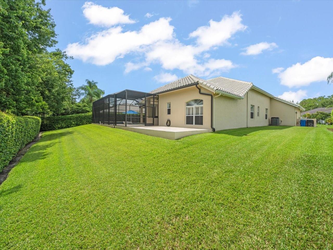
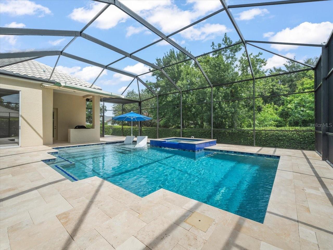
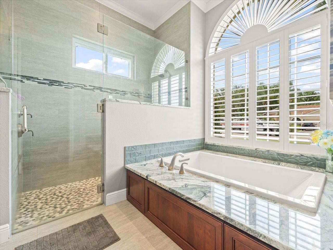
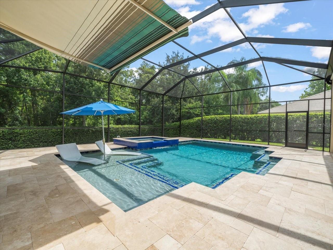
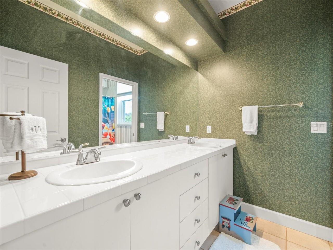
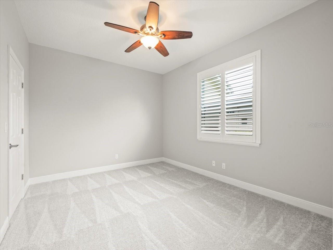
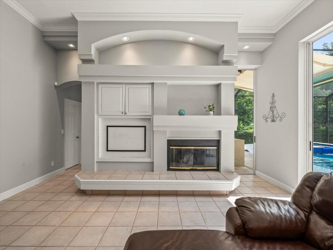
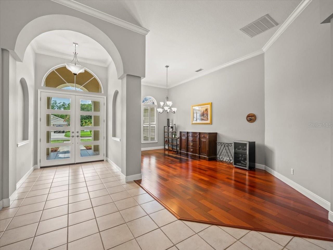
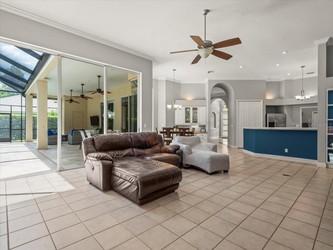
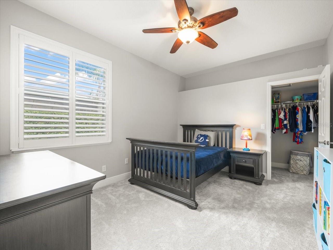
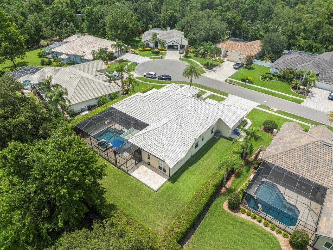
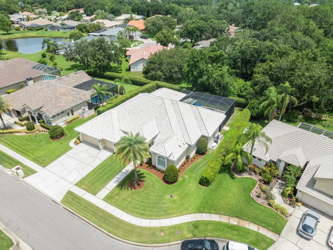
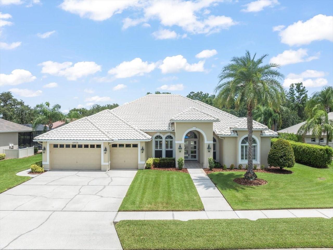
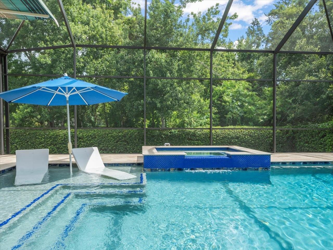
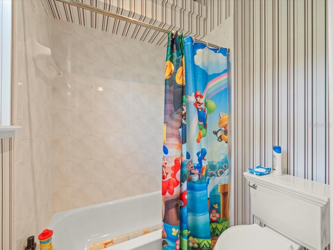
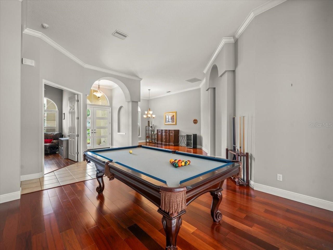
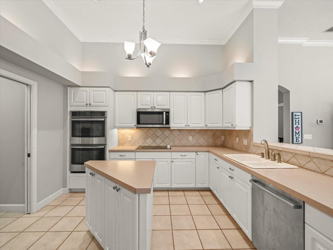
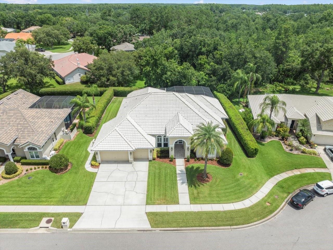
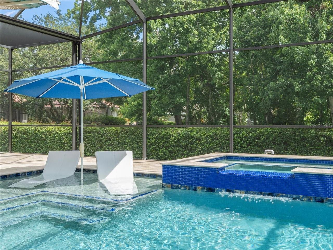
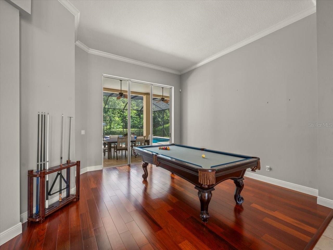
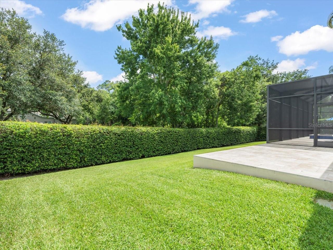
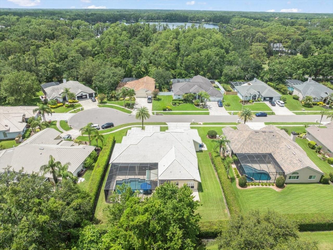
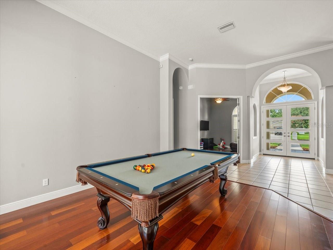
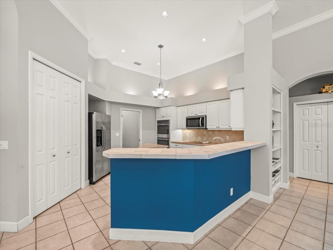
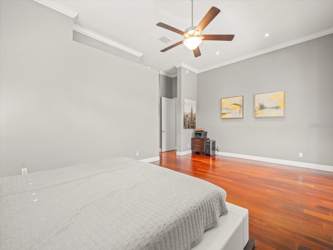
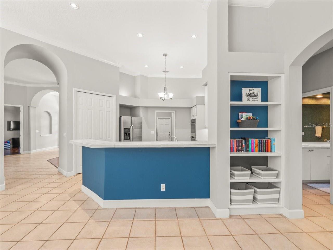
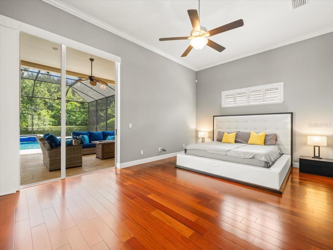
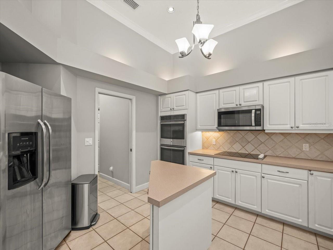
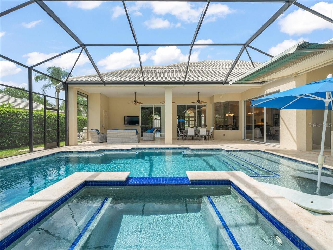
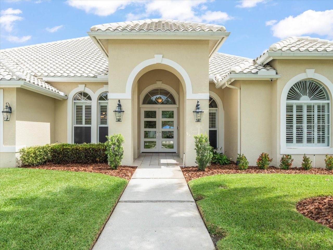
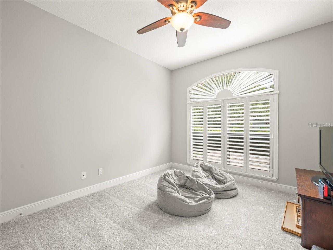
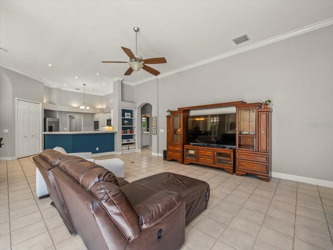
Active
6905 ARABIAN RD
$950,000
Features:
Property Details
Remarks
Experience elegance, comfort, and privacy in this meticulously maintained 4-bedroom, 3-bathroom home with over 3,100 sq ft of beautifully designed living space on a serene conservation lot. Beautiful architectural details, tons of windows, and massive sliding glass doors throughout flood the home with natural light. Enjoy multiple living areas, including a formal living and dining room, a cozy family room with custom built-ins, a private office for working from home, and a gourmet kitchen with stainless-steel appliances, ample cabinetry, large pantry, and a spacious island with breakfast bar overlooking the pool and spa. The primary suite is a luxurious retreat with dual walk-in closet, elegant en-suite bath with dual vanities, expansive walk-in shower, and soaking tub. Two additional bedrooms feature walk-in closets and share a full bath, while the fourth bedroom functions perfectly as an in-law suite or private guest quarters. Step outside to your resort-style backyard oasis with a covered travertine lanai and stunning screened-in pool with spa, all framed by tranquil conservation views. Additional highlights include a dedicated office, an oversized 3-car garage, generac whole house generator and a prime location close to top-rated schools, shopping, dining, parks, and major routes. Steinbrenner school district!
Financial Considerations
Price:
$950,000
HOA Fee:
850
Tax Amount:
$7092
Price per SqFt:
$302.55
Tax Legal Description:
THE TRAILS AT VAN DYKE FARMS LOT 55 BLOCK E
Exterior Features
Lot Size:
15435
Lot Features:
N/A
Waterfront:
No
Parking Spaces:
N/A
Parking:
N/A
Roof:
Shingle
Pool:
Yes
Pool Features:
Gunite, Heated, In Ground, Salt Water
Interior Features
Bedrooms:
4
Bathrooms:
3
Heating:
Central, Electric
Cooling:
Central Air
Appliances:
Built-In Oven, Cooktop, Dishwasher, Microwave, Refrigerator
Furnished:
No
Floor:
Carpet, Tile, Wood
Levels:
One
Additional Features
Property Sub Type:
Single Family Residence
Style:
N/A
Year Built:
1996
Construction Type:
Stucco
Garage Spaces:
Yes
Covered Spaces:
N/A
Direction Faces:
South
Pets Allowed:
Yes
Special Condition:
None
Additional Features:
Lighting, Sidewalk, Sliding Doors
Additional Features 2:
N/A
Map
- Address6905 ARABIAN RD
Featured Properties