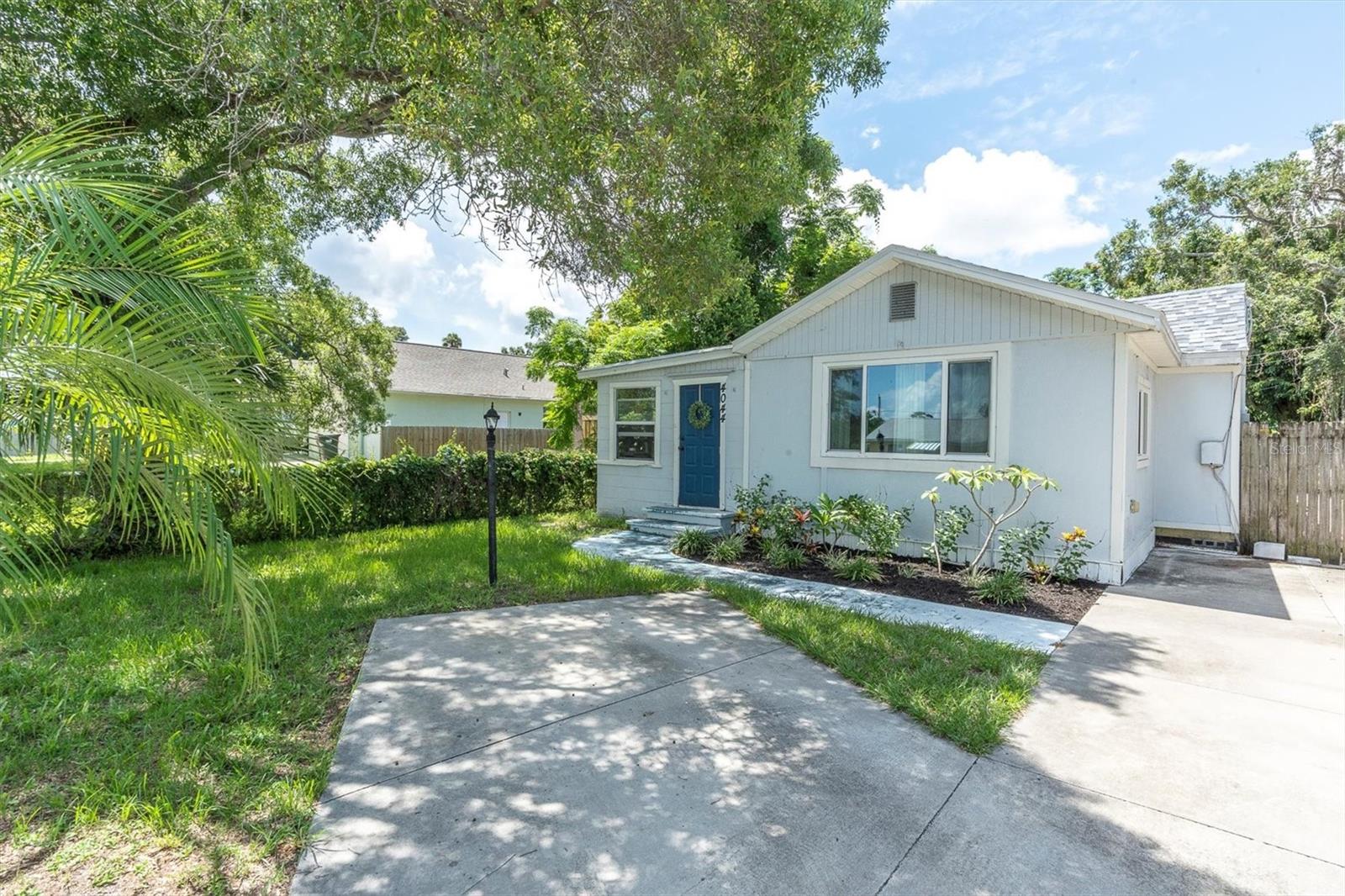
Active
4044 56TH AVE N
$325,000
Features:
Property Details
Remarks
Welcome to your perfect starter home in vibrant West St. Pete! This charming 3-bedroom, 2-bathroom home offers the ideal blend of comfort, convenience, and space. Thoughtfully updated with modern flooring throughout, the home boasts a bright and functional layout perfect for everyday living and entertaining. Enjoy an affordable electric bill with Energy-Efficient Solar Panels (Owned). Step into a spacious Galley Kitchen featuring abundant storage cabinetry and Stainless Steel Appliances, and a window to look at the butterfly garden outside while you do dishes. The split floor plan offers privacy and flexibility for families, roommates, or a dedicated home office. Outside, you’ll find a large storage shed, perfect for housing tools, bikes, or seasonal gear along with The Washer and Dryer and Water Heater. The backyard offers plenty of potential for a garden or play area in addition to the chickens (yes, they can convey). Located in the heart of West St. Petersburg, this home is just minutes from shopping and dining at Park Place, Parks like Lealman Community Park, and just a short drive to US 19 and I-275 for easy commuting North or South. Whether you're a first-time buyer or looking to downsize without sacrificing space, this home has everything you need—and more. Don’t miss this fantastic opportunity—schedule your private showing today!
Financial Considerations
Price:
$325,000
HOA Fee:
N/A
Tax Amount:
$1546.71
Price per SqFt:
$266.83
Tax Legal Description:
WEST BURNSIDE AT LEALMAN BLK A, LOT 7
Exterior Features
Lot Size:
5841
Lot Features:
City Limits, Level, Paved
Waterfront:
No
Parking Spaces:
N/A
Parking:
None
Roof:
Built-Up, Shingle
Pool:
No
Pool Features:
N/A
Interior Features
Bedrooms:
3
Bathrooms:
2
Heating:
Central, Electric, Solar
Cooling:
Central Air
Appliances:
Dishwasher, Disposal, Dryer, Electric Water Heater, Microwave, Range, Refrigerator
Furnished:
Yes
Floor:
Carpet, Ceramic Tile, Laminate
Levels:
One
Additional Features
Property Sub Type:
Single Family Residence
Style:
N/A
Year Built:
1946
Construction Type:
Frame
Garage Spaces:
No
Covered Spaces:
N/A
Direction Faces:
South
Pets Allowed:
Yes
Special Condition:
None
Additional Features:
Private Mailbox
Additional Features 2:
N/A
Map
- Address4044 56TH AVE N
Featured Properties