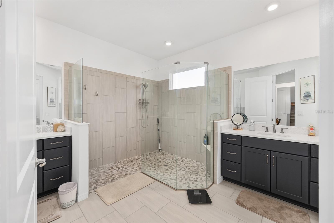
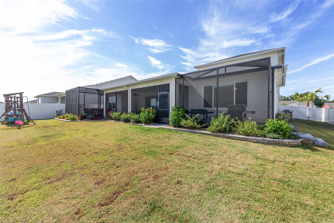
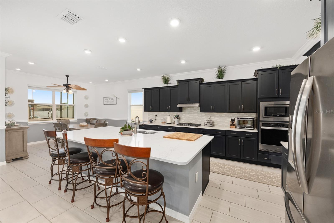
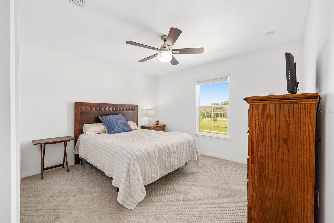
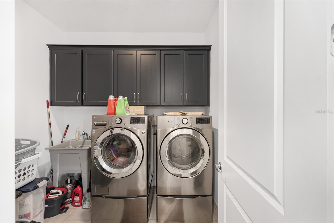
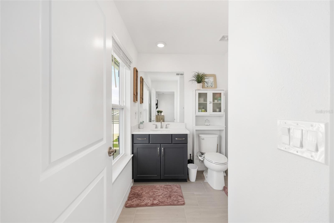
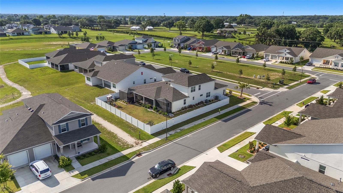
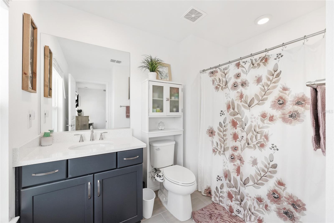
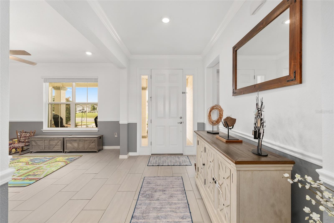
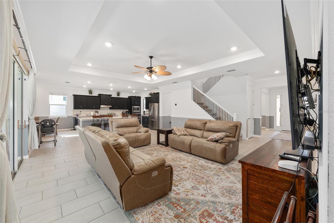
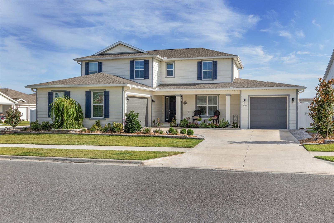
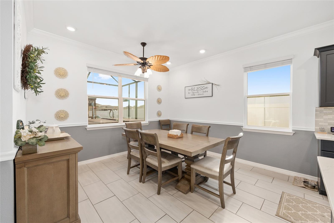
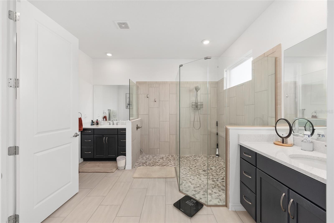
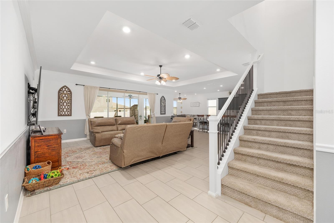
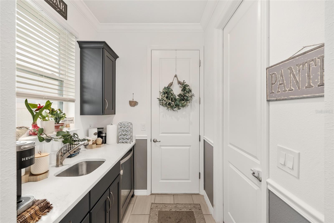
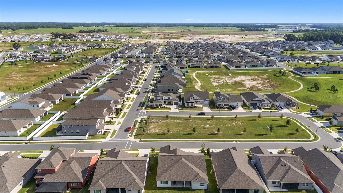
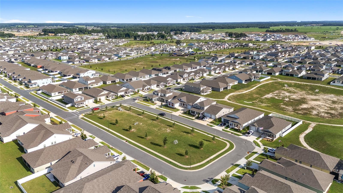
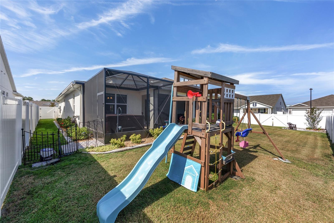
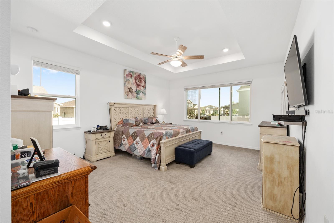
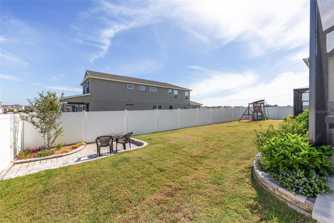
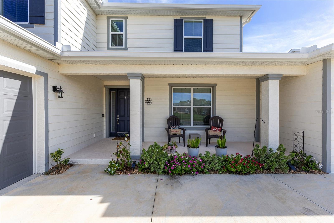
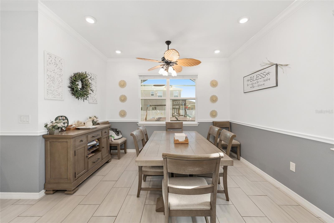
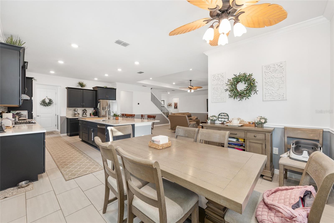
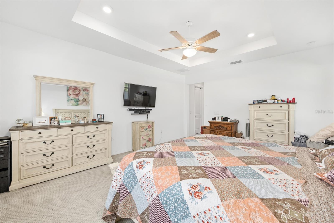
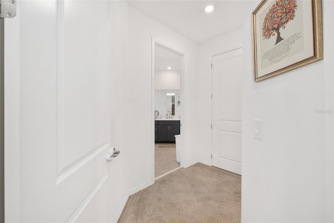
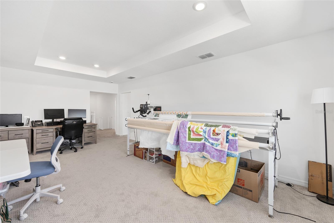
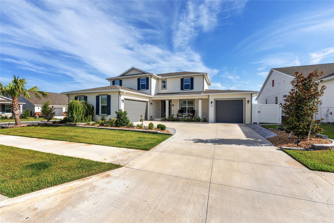
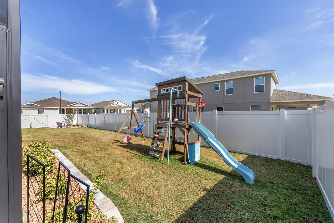
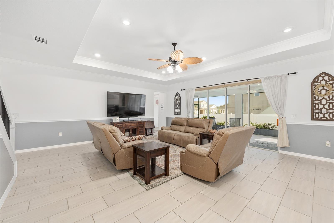
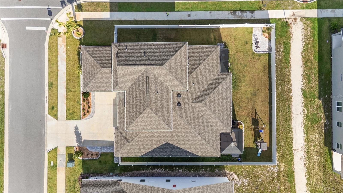
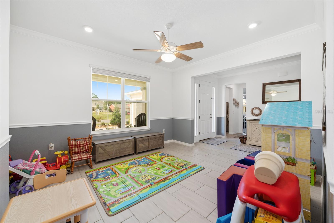
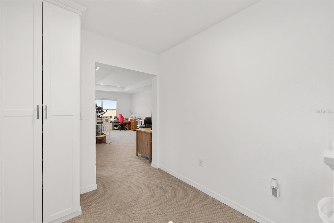
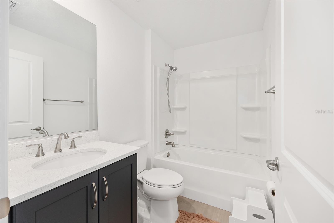
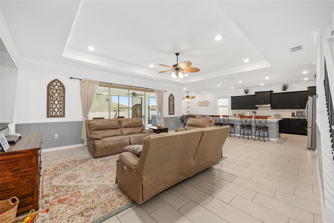
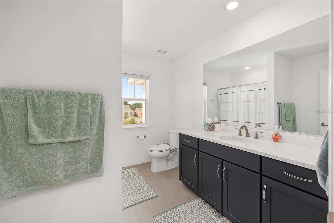
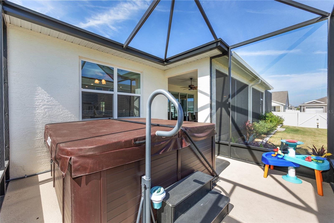
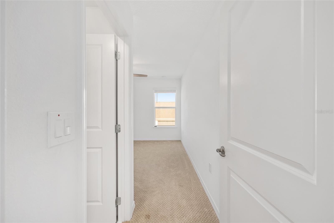
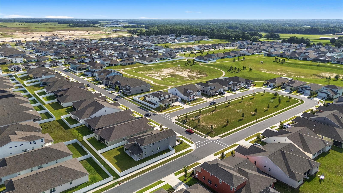
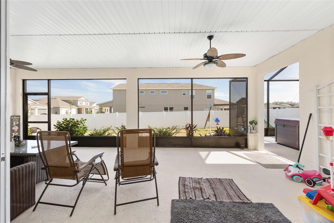
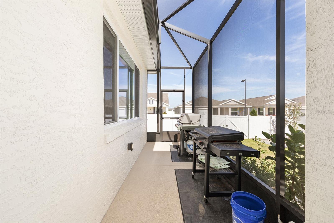
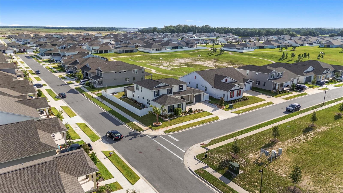
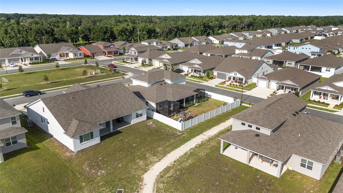
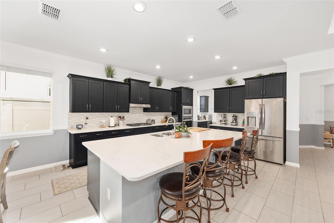
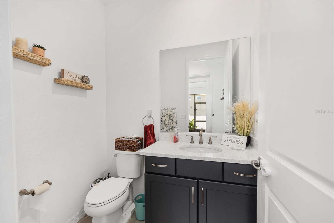
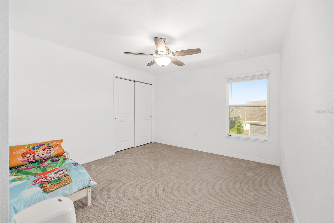
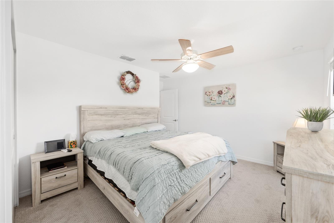
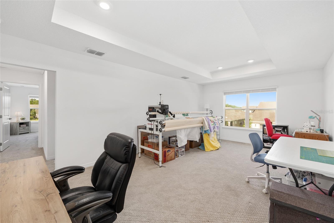
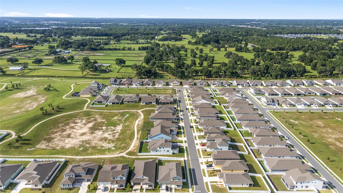
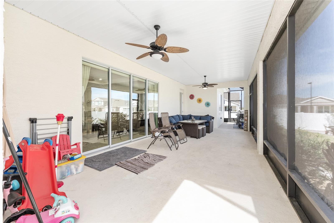
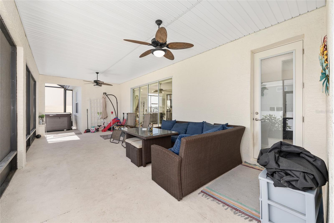
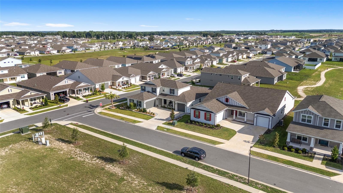
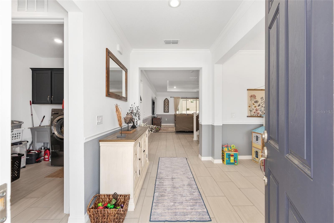
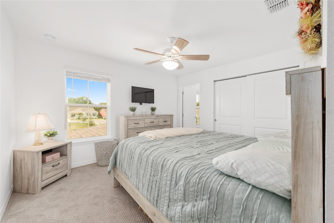
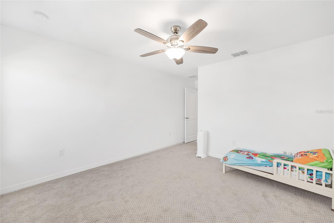
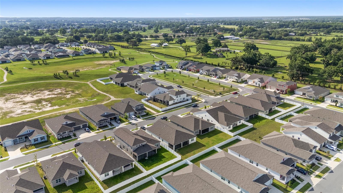
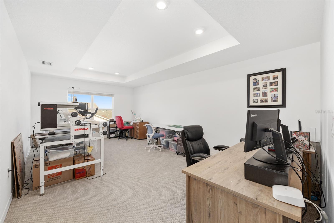
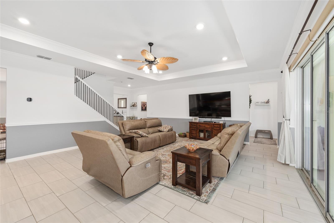
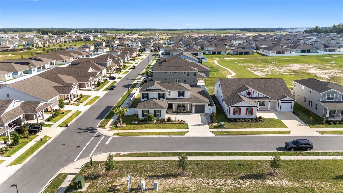
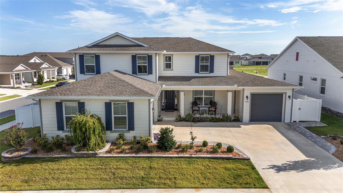
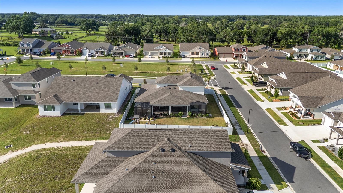
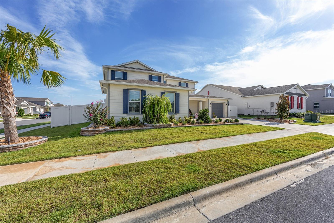
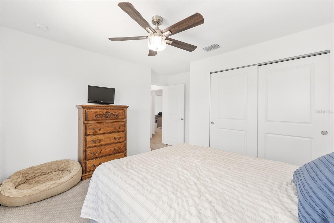
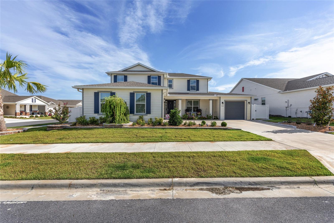
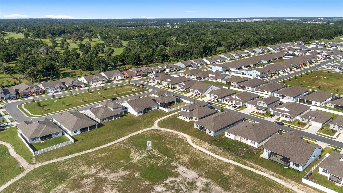
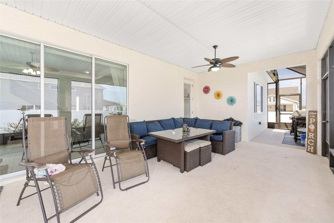
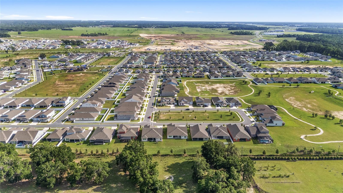
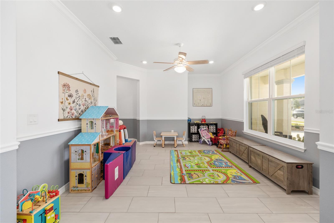
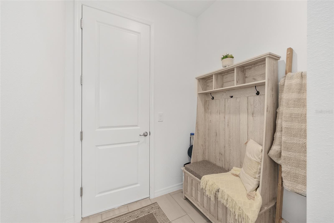
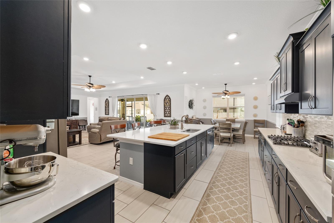
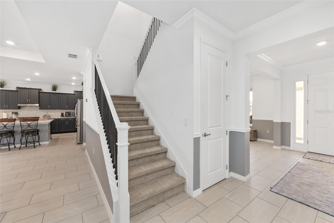
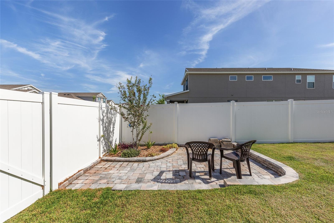
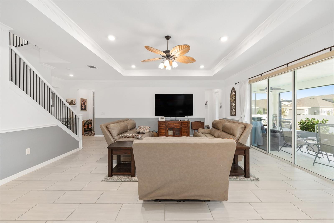
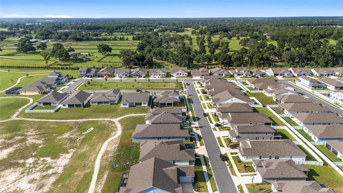
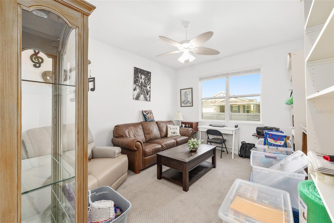
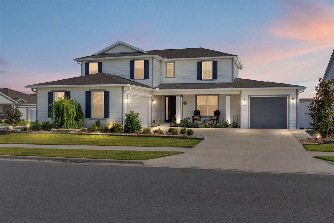
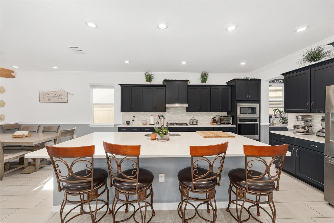
Active
7208 SW 65TH PLACE RD
$637,000
Features:
Property Details
Remarks
Welcome to the exquisite Mulberry model in Calesa Township, a meticulously designed home offering 3,878 sq.ft of luxurious living. This stunning residence boasts 4 bedrooms, 4.5 bathrooms, flex room, and an array of premium features perfect for modern family life. Step inside to a gracious tile entry leading to the main living space. The thoughtfully laid out first floor includes a convenient laundry room with a utility sink and upper cabinets, and a versatile flex room with carpet, fan, and blinds, ideal for a home office or den. The formal dining room, currently set up as a playroom, also features a fan and blinds, offering flexibility for your lifestyle and easy access into the kitchen. The spacious primary suite is a true retreat, featuring plush carpet, a linen closet with extended shelves, and a grand hall leading to 2 expansive walk-in closets. The spa-like ensuite bath showcases tile, a glass enclosed walk-in shower with tile accents, 2single sinks with beautiful quartz countertops, and a private water closet. The primary bedroom itself is a sanctuary with a sophisticated tray ceiling, fan, and a triple window with blinds. The heart of the home is the impressive great room, boasting a tray ceiling and a striking 16-foot slider, creating a seamless connection to the outdoors, complemented by a ceiling fan for comfort. The gourmet kitchen is a chef's dream, featuring a large island, quartz countertops, staggered blue cabinetry, built-in microwave and oven, and a tile backsplash. A dedicated dining area off the kitchen, complete with a fan and blinds, offers a casual spot for meals. Adjacent to the kitchen is a wet bar (nest) with a built-in sink and beverage refrigerator, plus a walk-in pantry and a door leading to the single garage. A convenient half bath with a single quartz sink completes the first floor. Outdoor living is a delight with an extended screened lanai, featuring a cage on both sides and 3 access doors, along with 2 ceiling fans and a hot tub. The exterior boasts an inviting paver patio, professional landscaping, 3 gates, newly resodded lawn, and gutters for optimal drainage. Ascend the carpeted stairs, and you'll find a built-in cabinet at the top of the stairs in the hall, offering additional storage. The 2nd floor hosts 3 more bedrooms, each with carpet, fan, and closet. Bath 2 includes a large single quartz sink and a tub/shower combination. A versatile loft, currently used as a "sewing room," features a tray ceiling and blinds. Bedroom 3 enjoys its own ensuite with a single sink, quartz countertop, and tub/shower. Bedroom 4 also has a convenient ensuite with a single sink, quartz countertop, and tub/shower. Situated on a desirable corner lot, this home offers privacy and curb appeal. Calesa Township is a highly sought-after master-planned community known for its resort-style amenities, including an extensive trail system, community pools, playgrounds, dog parks, and access to the Florida Aquatics Swimming & Training (FAST) facility. With its thoughtful design, premium finishes, and prime location, this Mulberry model truly checks all the boxes for your forever home!
Financial Considerations
Price:
$637,000
HOA Fee:
131
Tax Amount:
$6488.55
Price per SqFt:
$164.26
Tax Legal Description:
SEC 06 TWP 16 RGE 21 PLAT BOOK 014 PAGE 184 CALESA TOWNSHIP ROAN HILLS PHASE 2 LOT 107
Exterior Features
Lot Size:
11325
Lot Features:
Cleared, Corner Lot, Landscaped, Sidewalk, Paved
Waterfront:
No
Parking Spaces:
N/A
Parking:
Driveway, Garage Door Opener
Roof:
Shingle
Pool:
No
Pool Features:
N/A
Interior Features
Bedrooms:
4
Bathrooms:
5
Heating:
Electric, Heat Pump
Cooling:
Central Air
Appliances:
Built-In Oven, Cooktop, Dishwasher, Microwave, Refrigerator
Furnished:
No
Floor:
Carpet, Tile
Levels:
Two
Additional Features
Property Sub Type:
Single Family Residence
Style:
N/A
Year Built:
2023
Construction Type:
Block, Concrete, Stucco
Garage Spaces:
Yes
Covered Spaces:
N/A
Direction Faces:
West
Pets Allowed:
No
Special Condition:
None
Additional Features:
Rain Gutters, Sliding Doors
Additional Features 2:
See HOA
Map
- Address7208 SW 65TH PLACE RD
Featured Properties