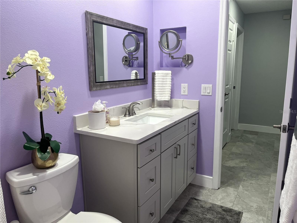
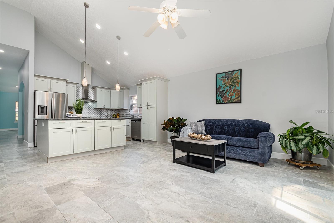
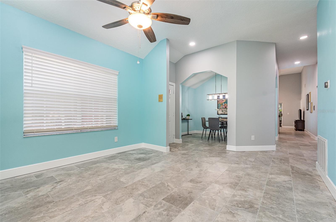
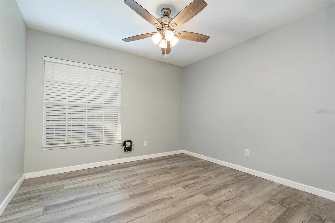
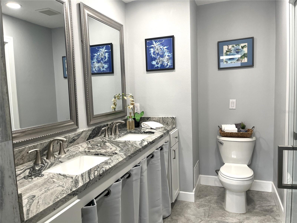
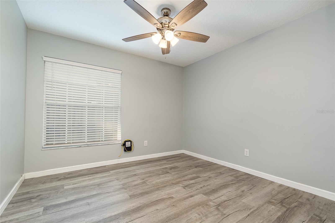
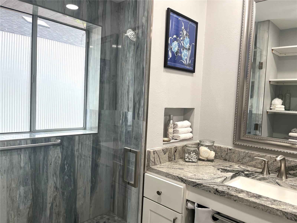
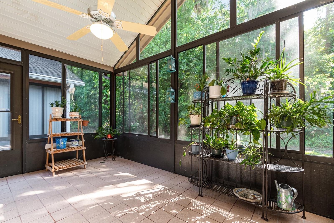
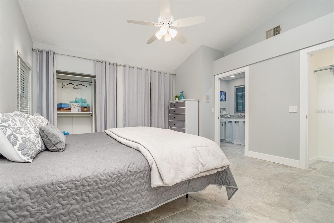
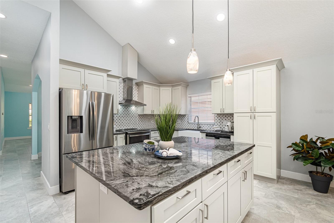
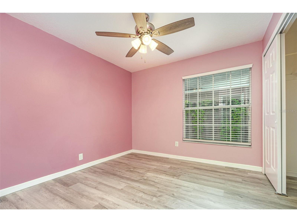
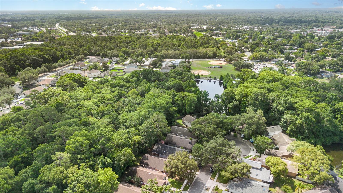
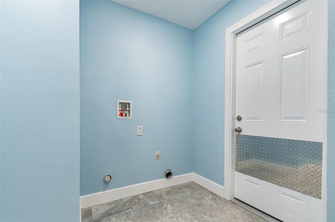
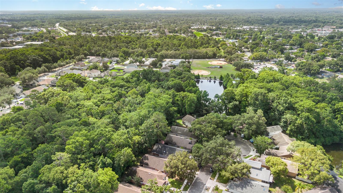
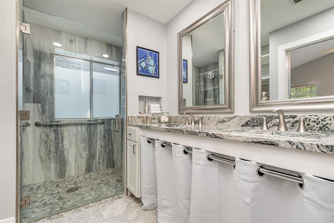
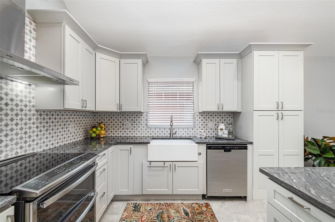
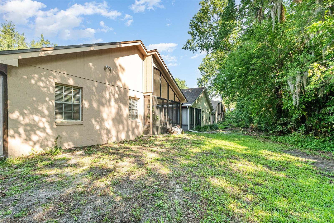
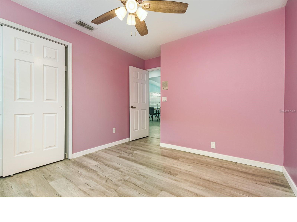
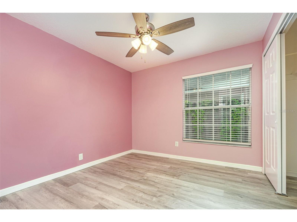
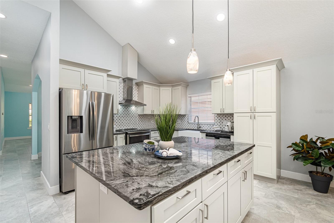
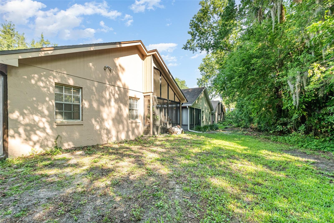
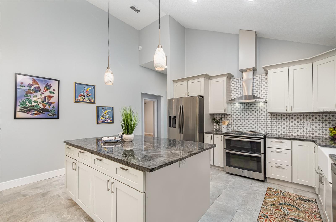
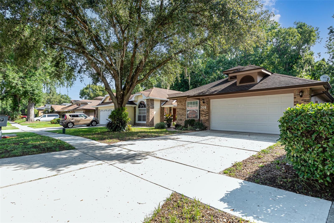
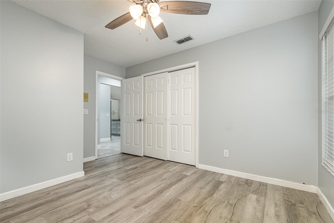
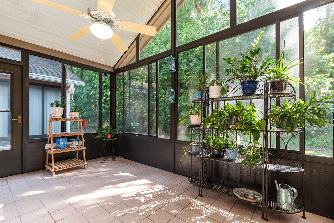
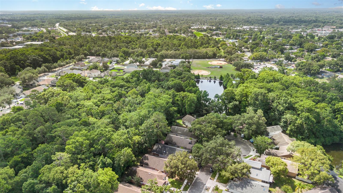
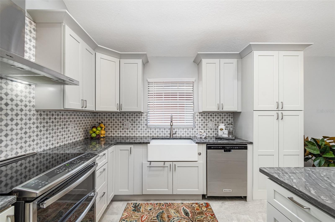
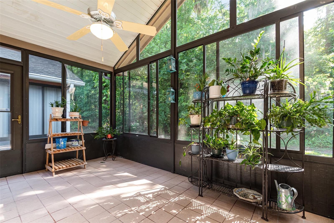
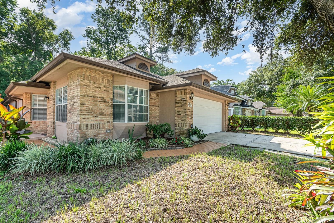
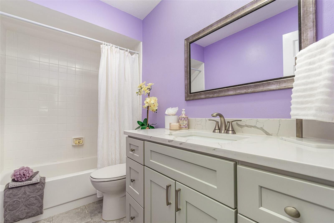
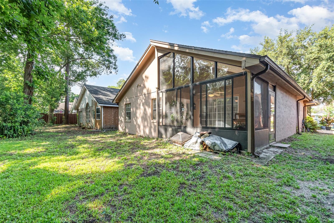
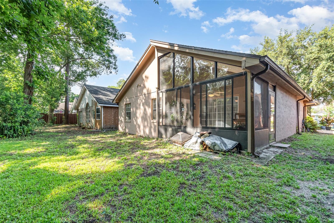
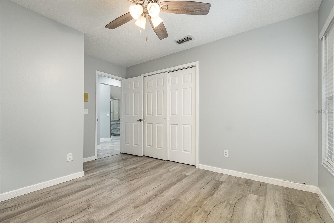
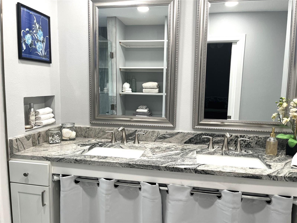
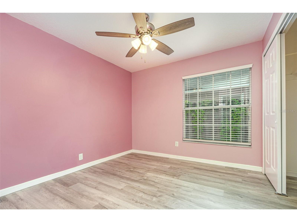
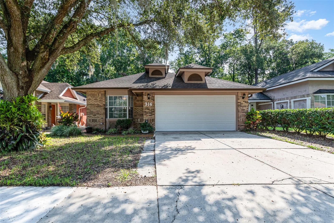
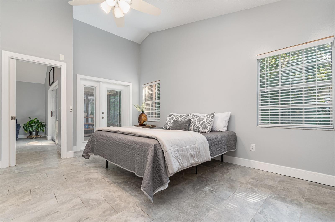
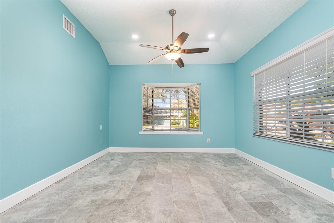
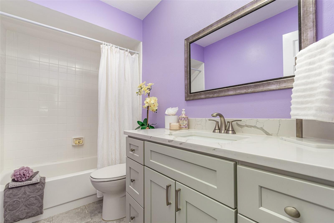
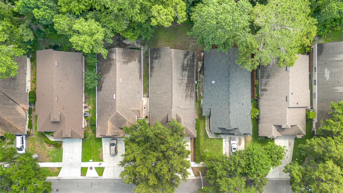
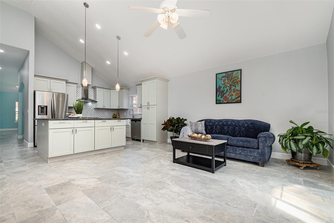
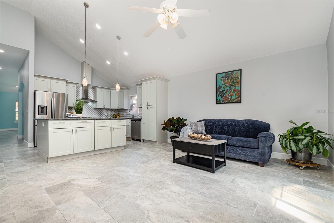
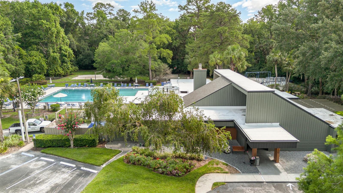
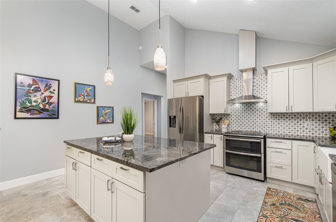
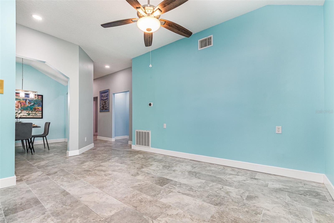
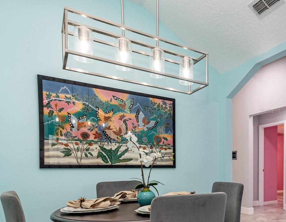
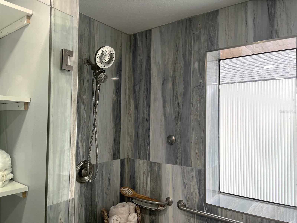
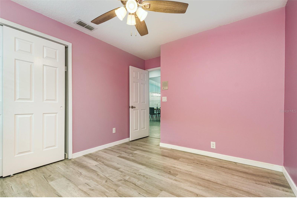
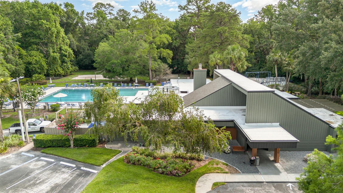
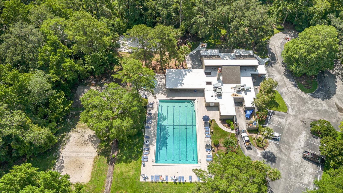

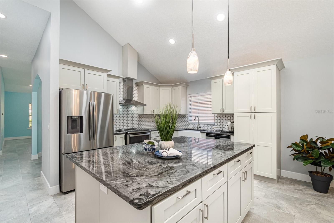
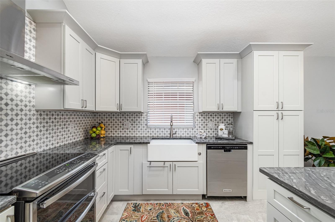
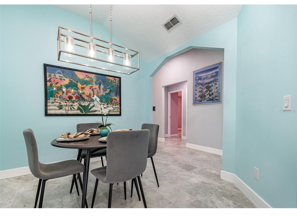
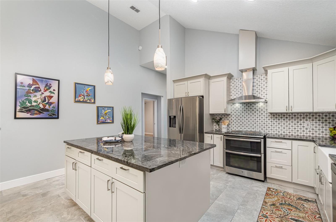
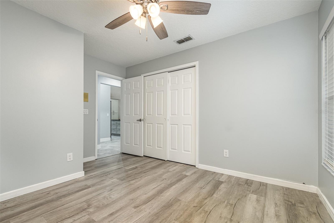
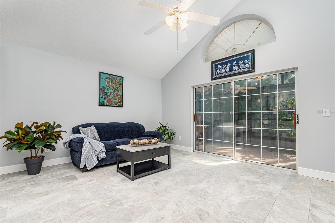
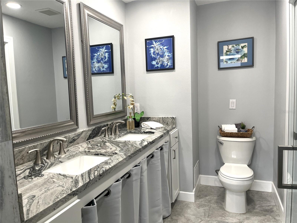
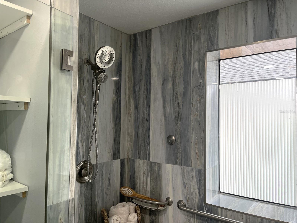
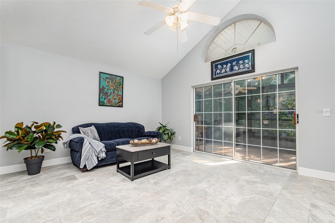
Sold
316 DORNOCH CT
$425,000
Features:
Property Details
Remarks
Tucked away on a cul-de-sac along a picturesque, tree-lined street and backed by peaceful conservation, this beautifully remodeled home blends style, comfort, and thoughtful accessibility ... all at an affordable price. Completely updated with high-quality finishes and a designer’s eye, it features soaring knockdown ceilings, abundant natural light, and seamless hard-surface flooring (tile and LVP) throughout. Both bathrooms have been tastefully remodeled with new vanities, granite countertops, new toilets, upgraded fixtures, and designer lighting, but the the stunning kitchen is the true showpiece of the home! Featuring an oversized center island with abundant storage, exotic granite countertops, a deep apron-front farmhouse sink, stainless steel appliances, a decorative hood vent, and a built-in microwave cabinet caddy in the island for easy access! The home offers ADA compatibility with widened doorways, a spacious seamless-entry shower in the Primary bathroom (complete with bench seating and dual shower heads!), as well as other thoughtful accessibility enhancements throughout- as well as mechanical updates such as a NEW 4-ton A/C system (2020), NEW tankless water heater (2022), and a whole-house re-pipe completed in 2022. Enjoy peaceful views from the enclosed patio overlooking the wooded conservation area which offers both privacy and a serene retreat. Located in an established community with low HOA fees, top-rated Seminole County schools, and a range of neighborhood amenities including nature trails, tennis courts, lakes, playgrounds, and a welcoming community center with family-friendly pools and picnic areas, this move-in ready home combines comfort, convenience, and long-term value.
Financial Considerations
Price:
$425,000
HOA Fee:
70.3
Tax Amount:
$449.85
Price per SqFt:
$262.83
Tax Legal Description:
LOT 102 HIGHLAND VILLAGE 2 PB 40 PGS 40 & 41
Exterior Features
Lot Size:
4725
Lot Features:
Conservation Area, Cul-De-Sac, City Limits, In County, Landscaped, Level, Sidewalk, Paved
Waterfront:
No
Parking Spaces:
N/A
Parking:
Driveway, Garage Door Opener
Roof:
Shingle
Pool:
No
Pool Features:
N/A
Interior Features
Bedrooms:
3
Bathrooms:
2
Heating:
Central, Electric
Cooling:
Central Air
Appliances:
Dishwasher, Disposal, Electric Water Heater, Microwave, Range, Range Hood, Refrigerator, Tankless Water Heater
Furnished:
Yes
Floor:
Ceramic Tile, Luxury Vinyl
Levels:
One
Additional Features
Property Sub Type:
Single Family Residence
Style:
N/A
Year Built:
1989
Construction Type:
Block, Brick, Stucco
Garage Spaces:
Yes
Covered Spaces:
N/A
Direction Faces:
East
Pets Allowed:
Yes
Special Condition:
None
Additional Features:
French Doors, Garden, Lighting, Rain Gutters, Sidewalk, Sliding Doors
Additional Features 2:
Must comply with city/county regulations
Map
- Address316 DORNOCH CT
Featured Properties