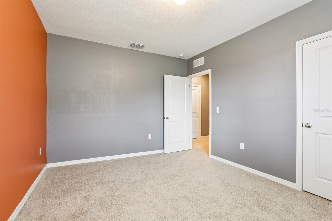
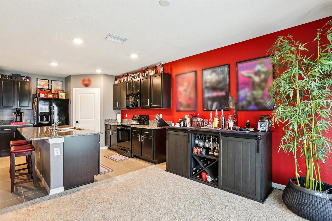
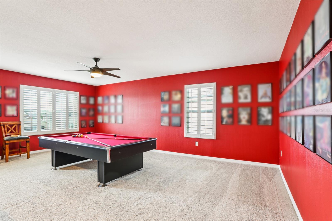
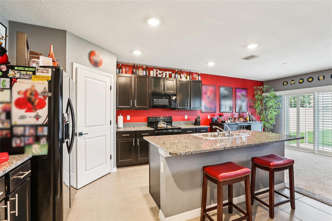
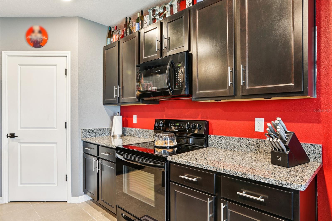
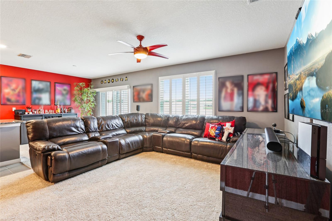
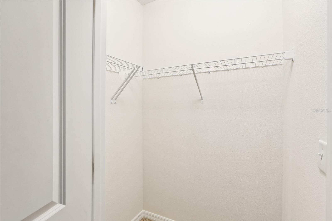
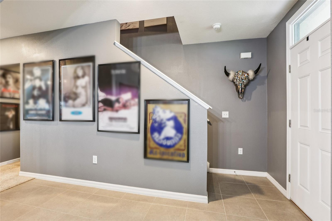
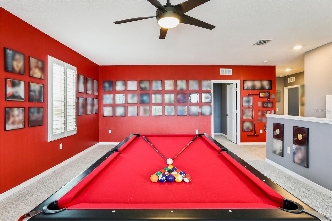
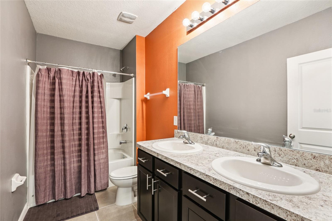
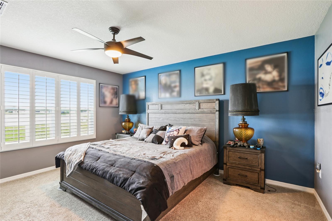
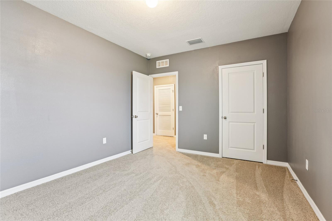
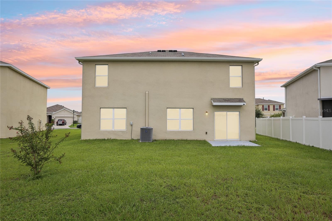
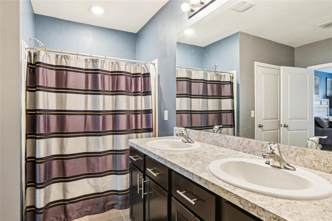
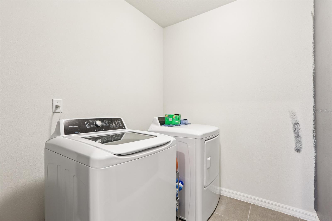
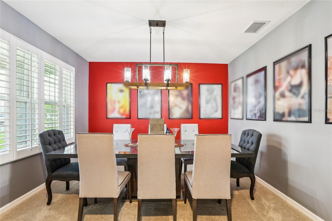
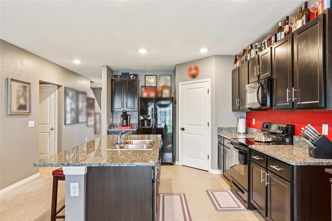
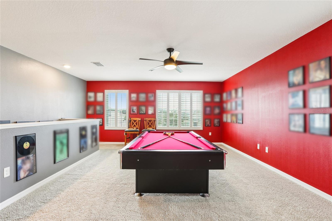
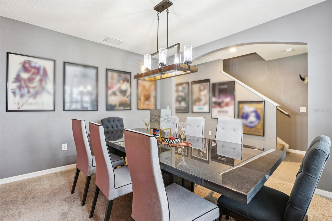
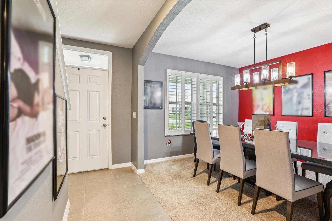
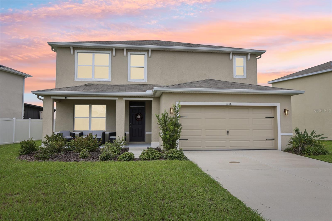
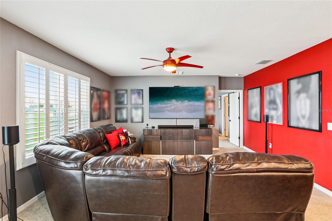
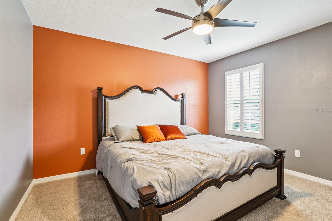
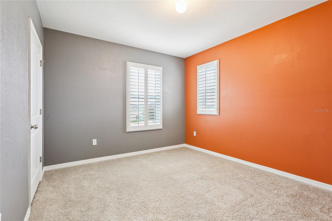
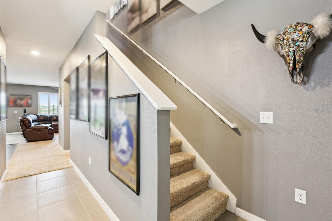
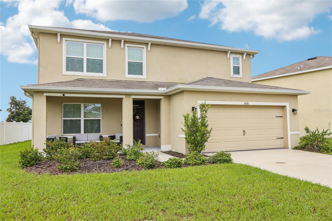
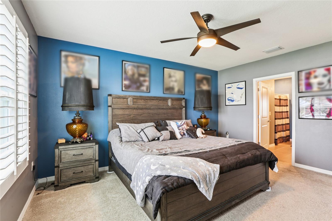
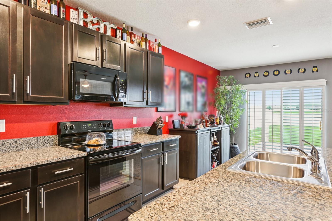
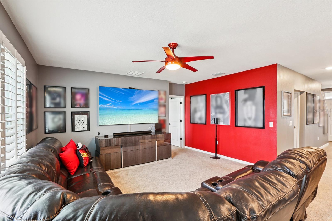
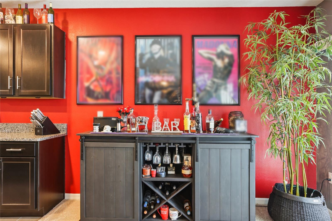
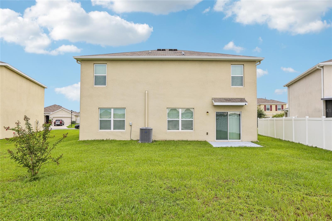
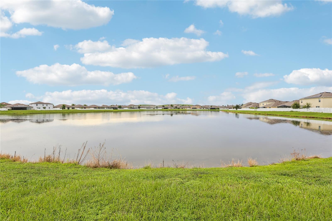
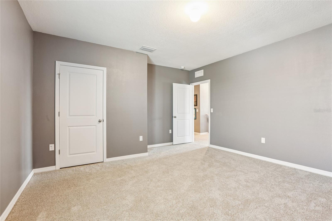
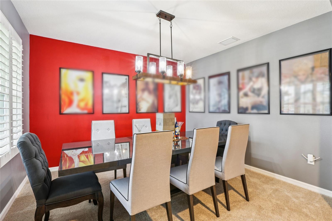
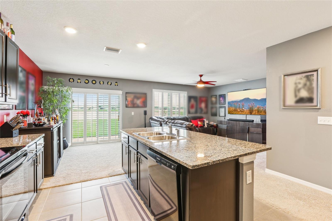
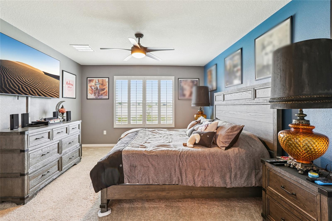
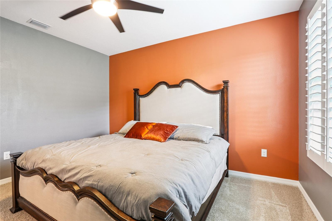
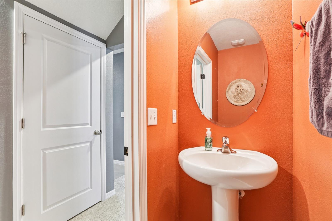
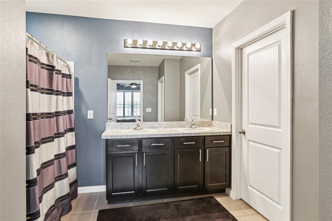
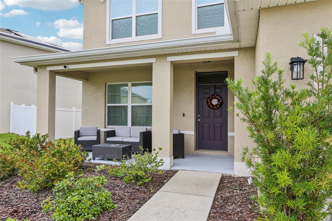
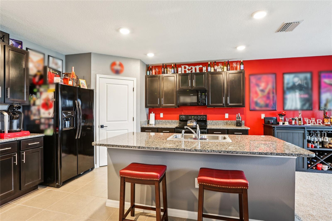
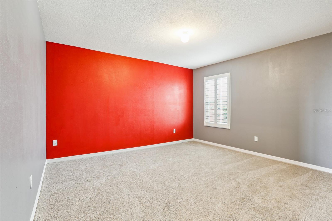
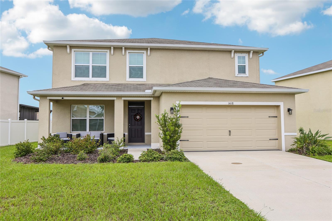
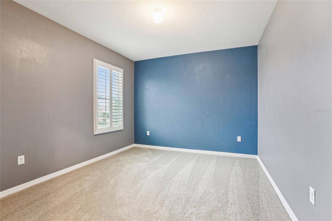
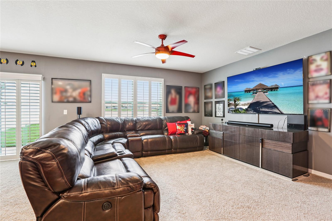
Active
14118 ARBOR PINES DR
$399,999
Features:
Property Details
Remarks
Discover modern elegance and convenient everyday living in this spacious 2,889 sq ft home, featuring 5 bedrooms and 2.5 bathrooms, situated on a 7,500 sq ft lot with a peaceful water view and a big backyard ready to become your personal oasis. Enjoy the convenience of being walking distance to Sumner High School in a desirable family neighborhood known for its safe environment. The thoughtfully designed layout includes a private master suite on the main floor - a sanctuary with a spacious walk-in closet and spa-like bathroom. Upstairs offers a massive loft, four additional bedrooms, and a full bath. The open-concept main floor is anchored by a luxurious kitchen with elegant granite countertops, abundant cabinetry, and a large center island perfect for entertaining. Recent owner upgrades add significant value and style, including sleek epoxy garage flooring, plantation shutters for style and privacy, and new gutters, making this home truly move-in ready. Schedule your tour now!
Financial Considerations
Price:
$399,999
HOA Fee:
101
Tax Amount:
$7521
Price per SqFt:
$138.46
Tax Legal Description:
CARLTON LAKES WEST PHASE 2B LOT 32 BLOCK 6
Exterior Features
Lot Size:
7452
Lot Features:
Sidewalk
Waterfront:
Yes
Parking Spaces:
N/A
Parking:
Garage Door Opener
Roof:
Shingle
Pool:
No
Pool Features:
N/A
Interior Features
Bedrooms:
5
Bathrooms:
3
Heating:
Central
Cooling:
Central Air
Appliances:
Dishwasher, Disposal, Dryer, Microwave, Range, Refrigerator, Washer
Furnished:
No
Floor:
Carpet, Ceramic Tile
Levels:
Two
Additional Features
Property Sub Type:
Single Family Residence
Style:
N/A
Year Built:
2019
Construction Type:
Block, Stucco
Garage Spaces:
Yes
Covered Spaces:
N/A
Direction Faces:
South
Pets Allowed:
Yes
Special Condition:
None
Additional Features:
Hurricane Shutters, Private Mailbox, Sidewalk, Sliding Doors
Additional Features 2:
Per HOA Guidelines, Buyer/Buyer Broker responsible for verifying information
Map
- Address14118 ARBOR PINES DR
Featured Properties